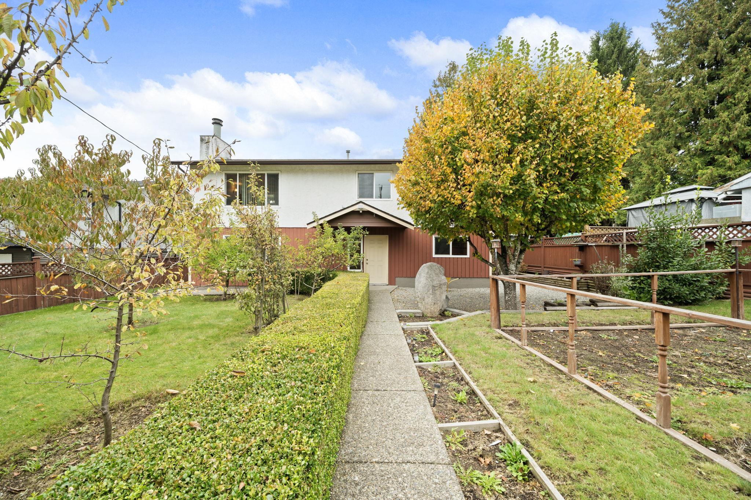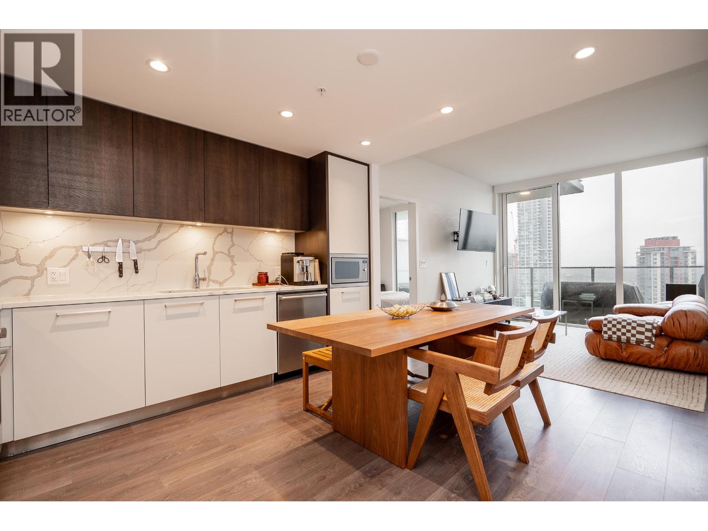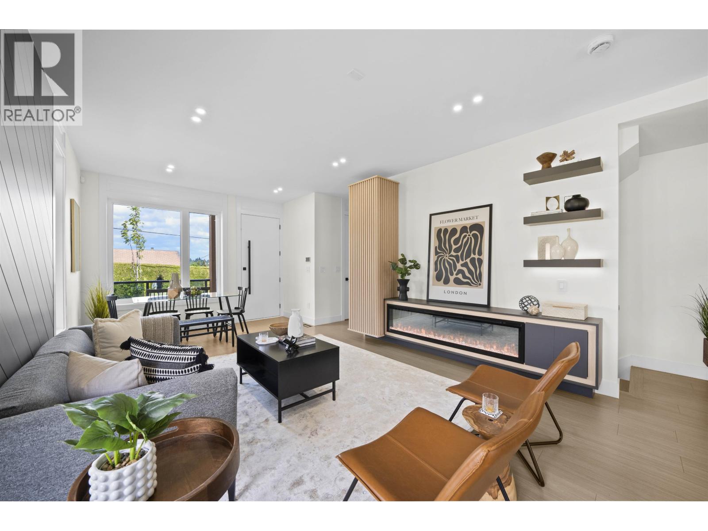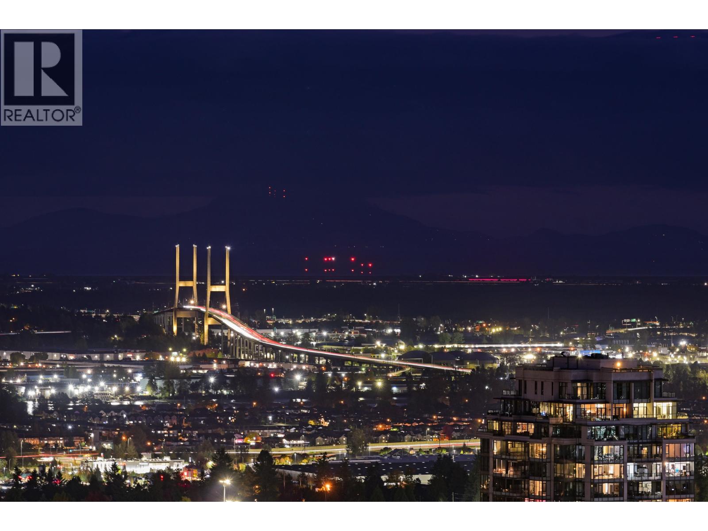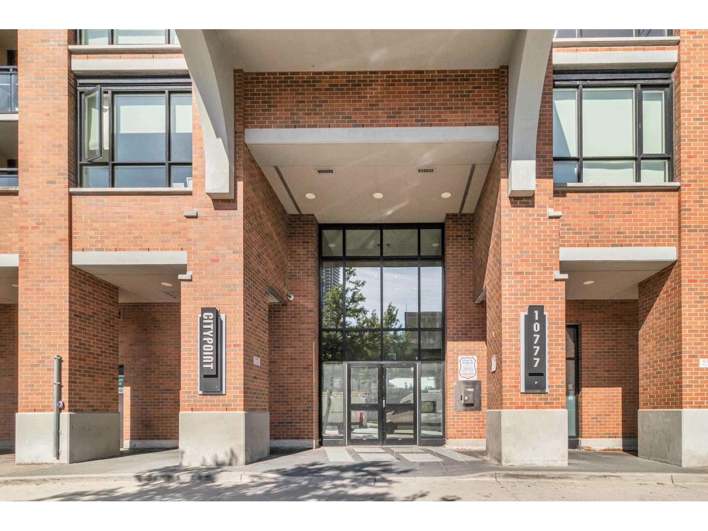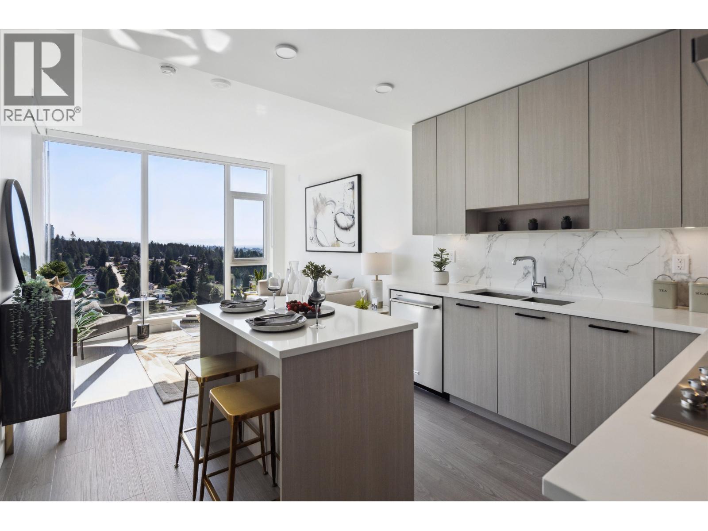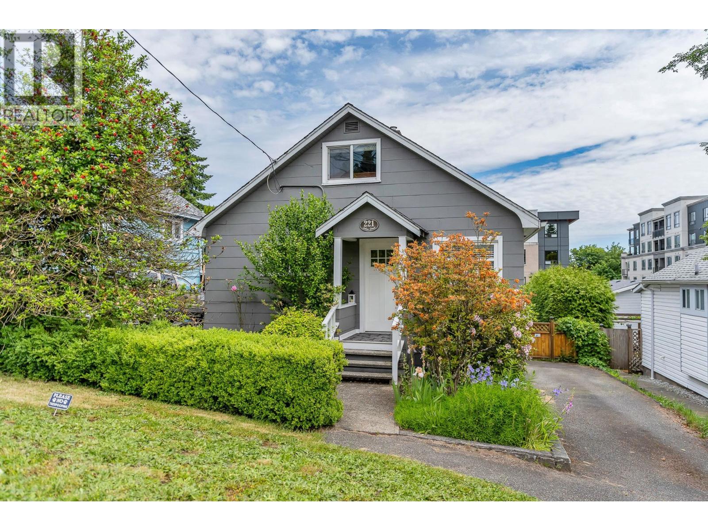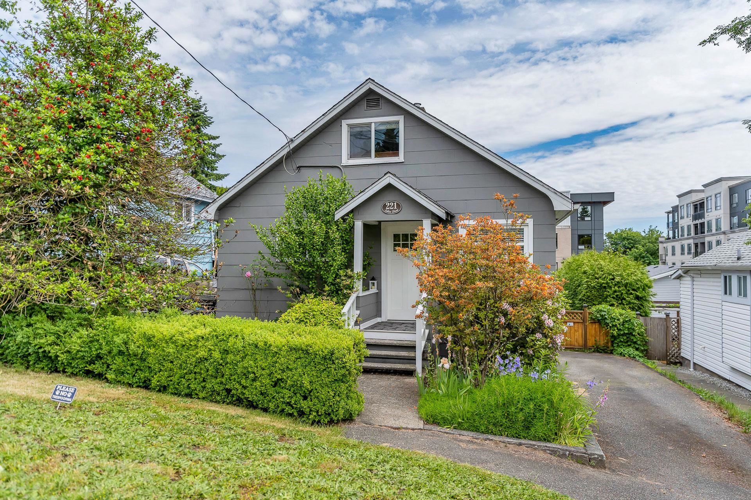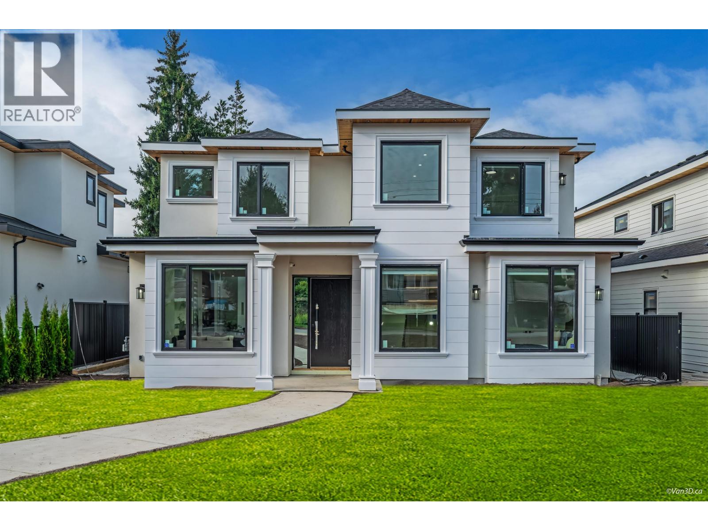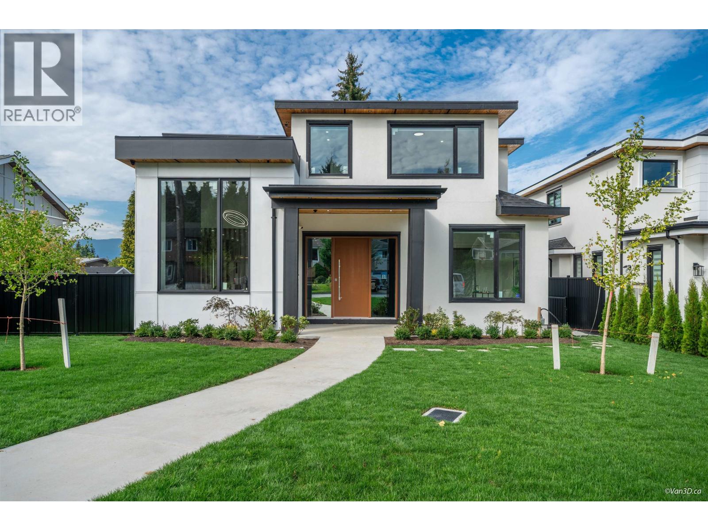- Houseful
- BC
- New Westminster
- Victory Heights
- 221 Richmond Street
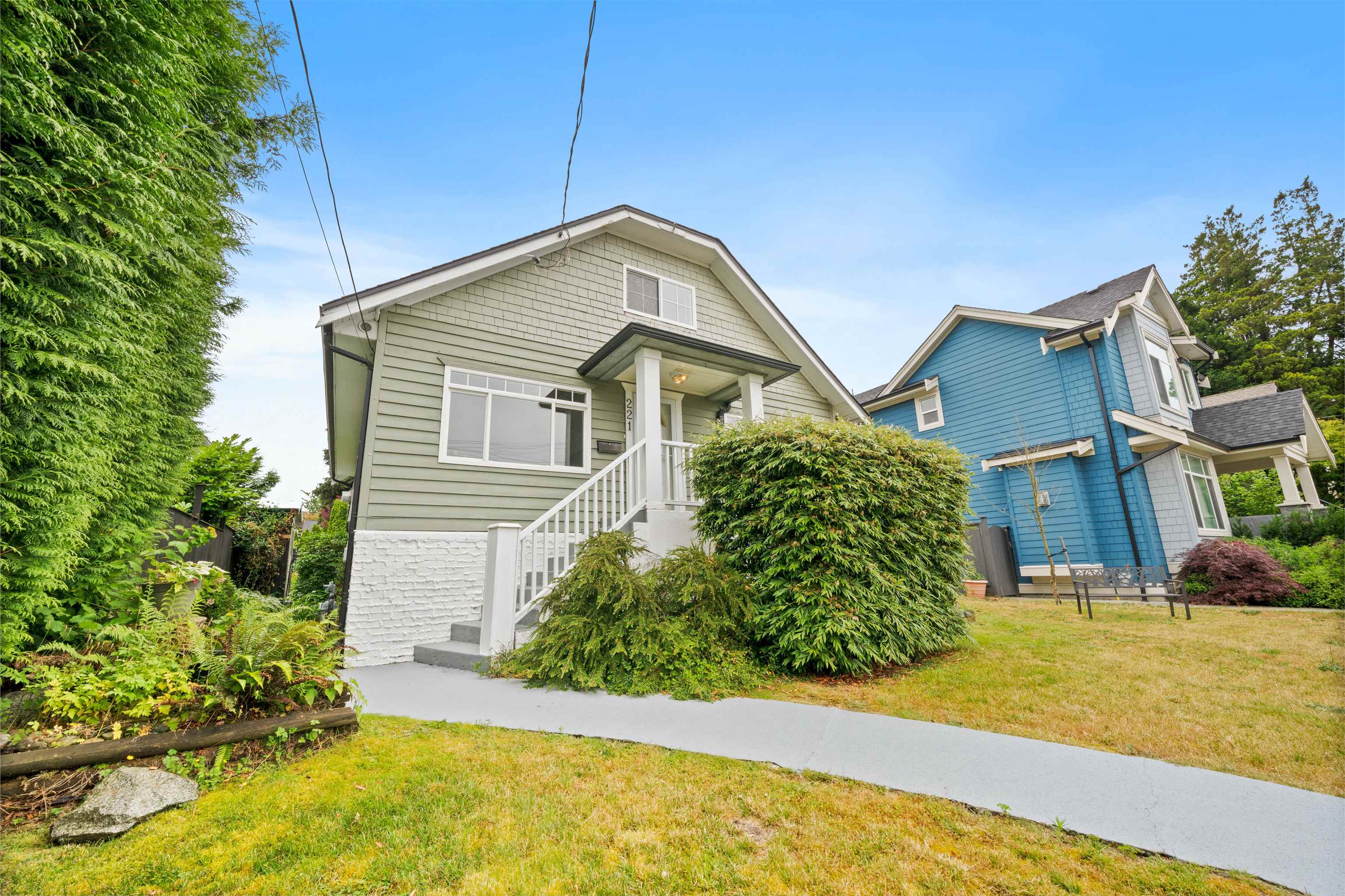
221 Richmond Street
221 Richmond Street
Highlights
Description
- Home value ($/Sqft)$683/Sqft
- Time on Houseful
- Property typeResidential
- Neighbourhood
- CommunityShopping Nearby
- Median school Score
- Year built1932
- Mortgage payment
This enchanting 4 bedroom, 2 bathroom home, walking distance from skytrain, schools and parks is nestled in The Heights in New Westminster. Brand new updates include; new flooring, kitchen and bathroom upgrades, and freshly painted. With a secondary kitchen below, a separate basement entrance, and a bedroom, the suite potential is already there. This beautifully decorated and tastefully updated home has an upstairs office that could be made into a fifth bedroom. Plenty of parking with your secured double-car side-by-side detached garage, lane-way parking, and street parking out front. Enjoy your private sundeck and fenced in yard, perfect for morning teas or coffees, pets running free on your grass, or kids playing with no concern of noise or traffic. Book your appointment today!
Home overview
- Heat source Forced air, natural gas
- Sewer/ septic Public sewer, sanitary sewer
- Construction materials
- Foundation
- Roof
- Fencing Fenced
- # parking spaces 4
- Parking desc
- # full baths 2
- # total bathrooms 2.0
- # of above grade bedrooms
- Appliances Washer/dryer, dishwasher, refrigerator, stove
- Community Shopping nearby
- Area Bc
- Water source Public
- Zoning description Res
- Lot dimensions 4500.0
- Lot size (acres) 0.1
- Basement information None
- Building size 2340.0
- Mls® # R3034947
- Property sub type Single family residence
- Status Active
- Tax year 2024
- Bedroom 3.531m X 3.708m
- Laundry 3.886m X 4.42m
- Recreation room 6.223m X 8.077m
- Bedroom 4.293m X 3.607m
Level: Above - Office 3.175m X 3.607m
Level: Above - Primary bedroom 3.15m X 3.581m
Level: Main - Living room 5.207m X 3.734m
Level: Main - Kitchen 4.75m X 3.632m
Level: Main - Bedroom 3.454m X 3.581m
Level: Main
- Listing type identifier Idx

$-4,264
/ Month

