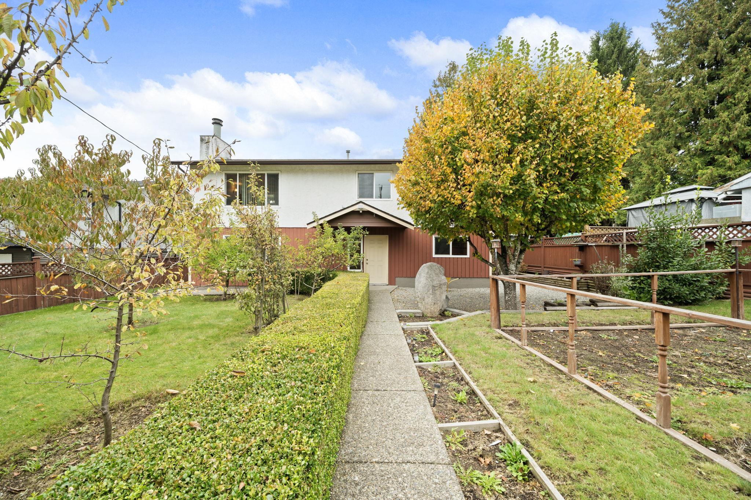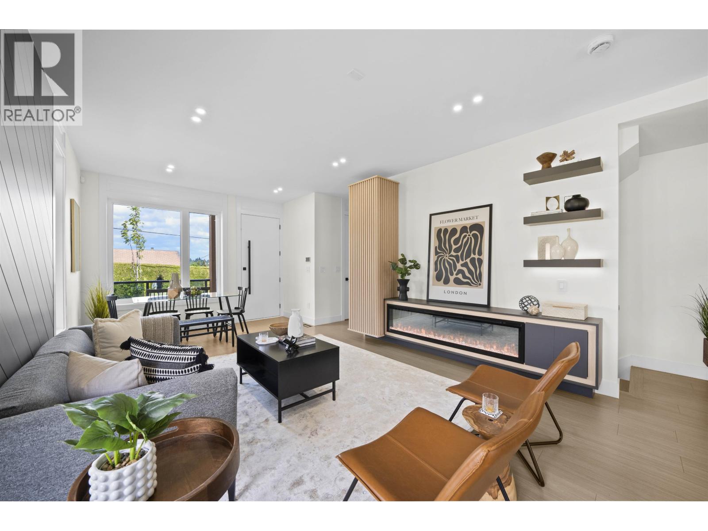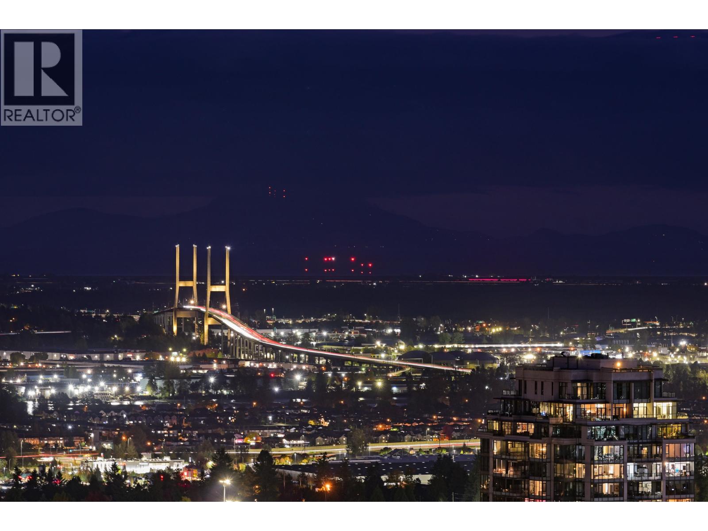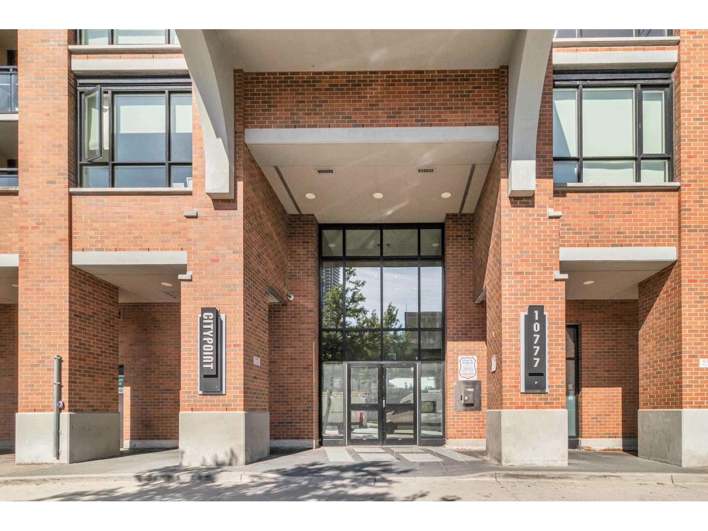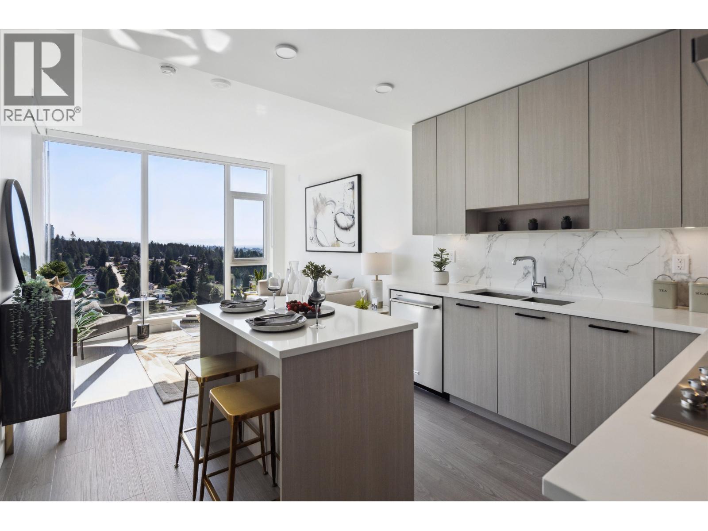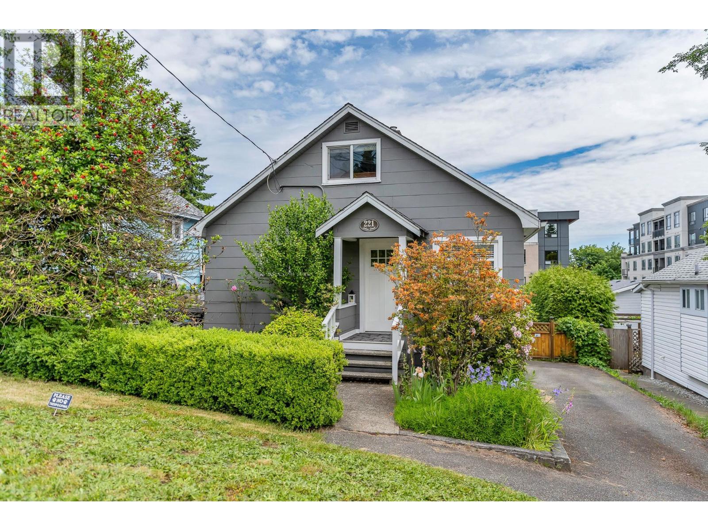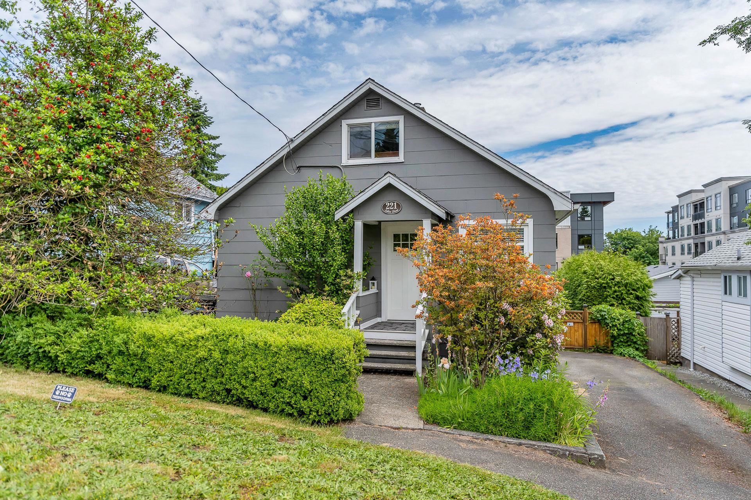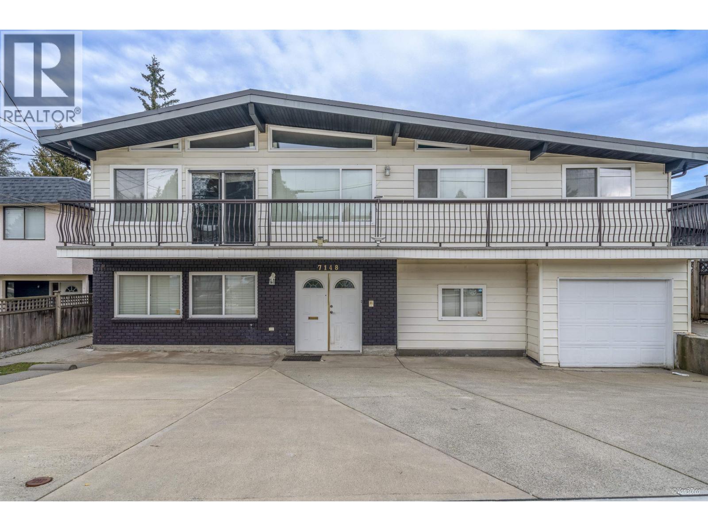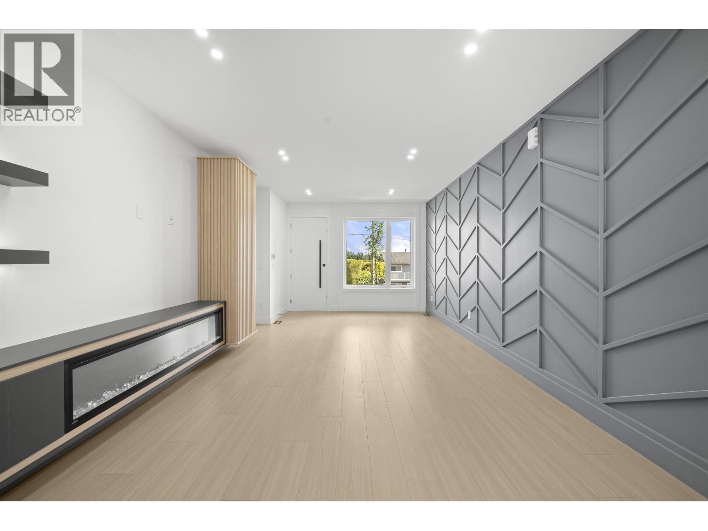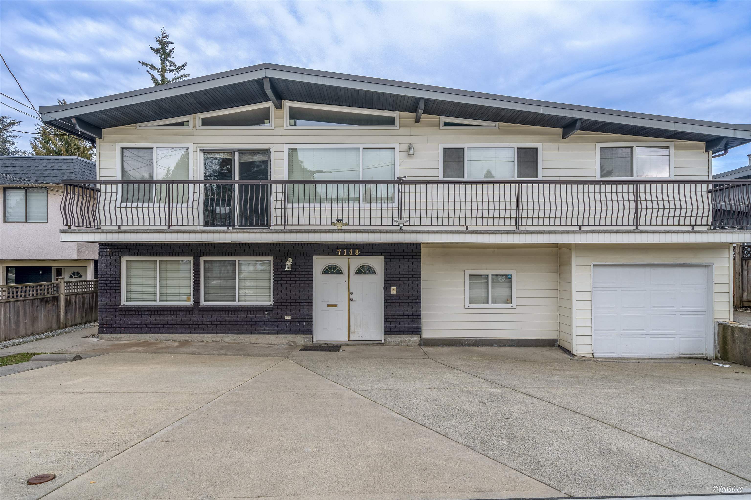- Houseful
- BC
- New Westminster
- Queen's Park
- 226 Second St
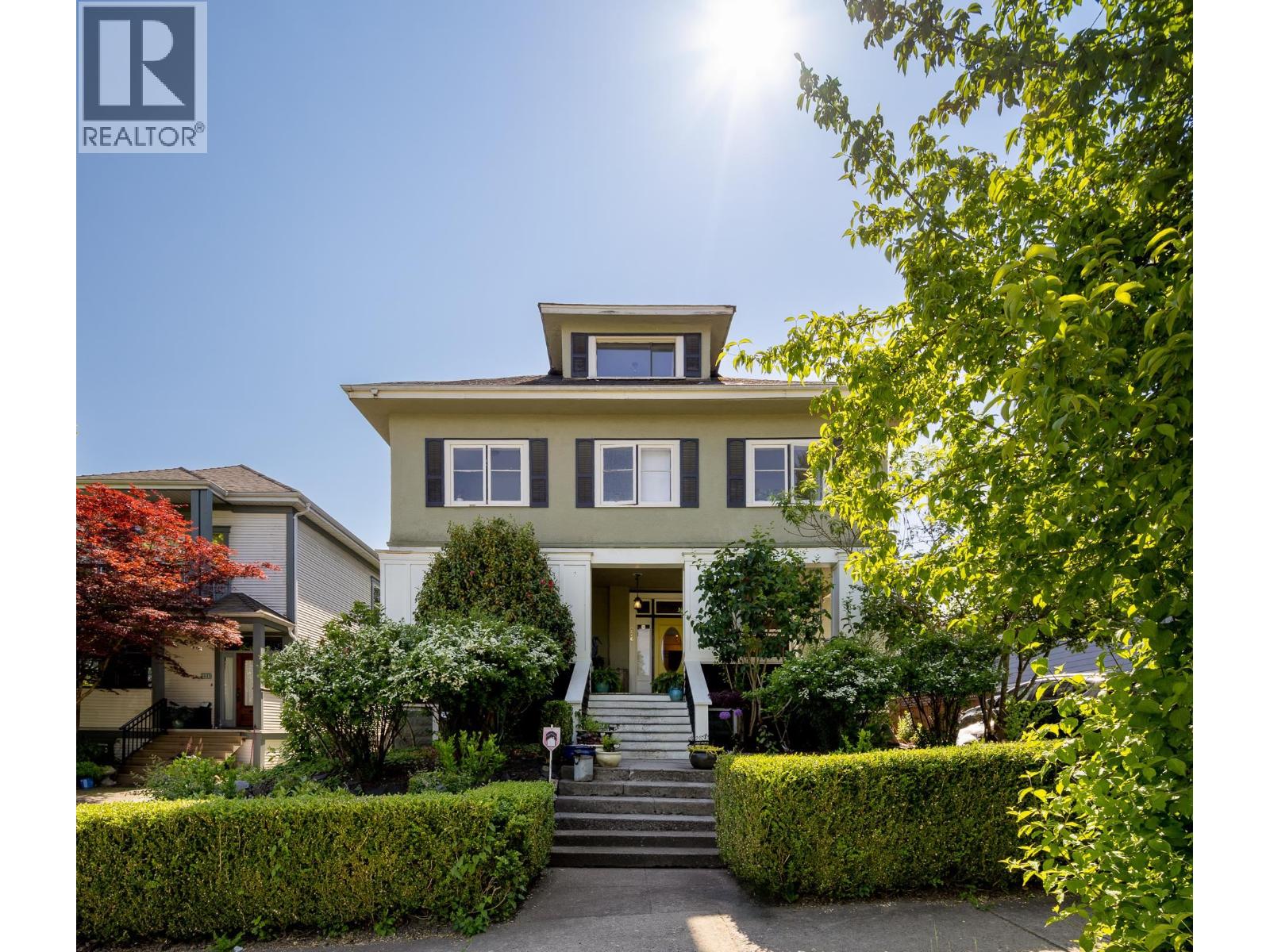
Highlights
This home is
122%
Time on Houseful
50 Days
School rated
6.8/10
New Westminster
-0.09%
Description
- Home value ($/Sqft)$453/Sqft
- Time on Houseful50 days
- Property typeSingle family
- Neighbourhood
- Median school Score
- Year built1912
- Garage spaces2
- Mortgage payment
Here's your chance to own WELLS GRAY MANOR, one of New Westminster´s most celebrated mansions and home to QUEEN´S PARK SUITES. This one-of-a-kind residence that offers nearly 6,700 square feet of living space with one main house + 5 REGISTERED INCOME SUITES. This is your opportunity to live in the city´s most sought-after and historic Queen´s Park neighbourhood and run a successful business. From the spectacular covered front verandah to the extensive millwork and stained glass windows, this majestic home is just steps to parks, schools, Uptown and offers easy access to transit. Too many features to list. Showings by appointment only. (id:63267)
Home overview
Amenities / Utilities
- Heat source Natural gas
- Heat type Hot water
Exterior
- # garage spaces 2
- # parking spaces 6
- Has garage (y/n) Yes
Interior
- # full baths 7
- # total bathrooms 7.0
- # of above grade bedrooms 8
- Has fireplace (y/n) Yes
Lot/ Land Details
- Lot dimensions 6864
Overview
- Lot size (acres) 0.16127819
- Building size 6617
- Listing # R3043057
- Property sub type Single family residence
- Status Active
SOA_HOUSEKEEPING_ATTRS
- Listing source url Https://www.realtor.ca/real-estate/28808318/226-second-street-new-westminster
- Listing type identifier Idx
The Home Overview listing data and Property Description above are provided by the Canadian Real Estate Association (CREA). All other information is provided by Houseful and its affiliates.

Lock your rate with RBC pre-approval
Mortgage rate is for illustrative purposes only. Please check RBC.com/mortgages for the current mortgage rates
$-7,995
/ Month25 Years fixed, 20% down payment, % interest
$
$
$
%
$
%

Schedule a viewing
No obligation or purchase necessary, cancel at any time
Nearby Homes
Real estate & homes for sale nearby

