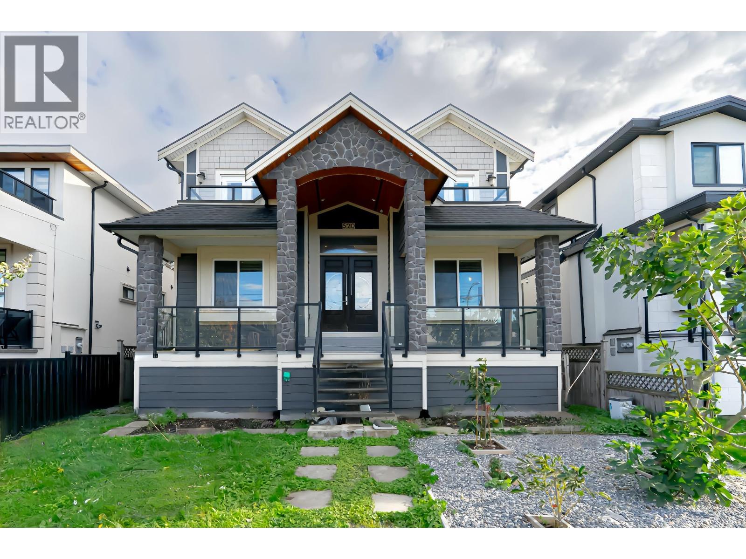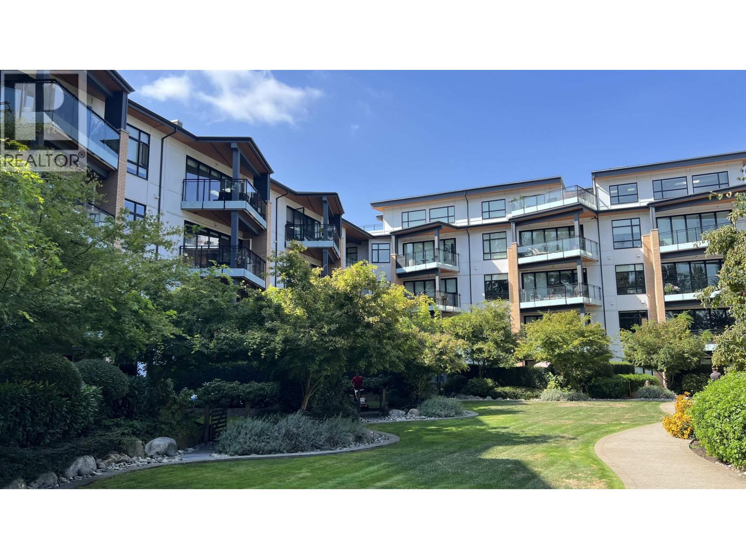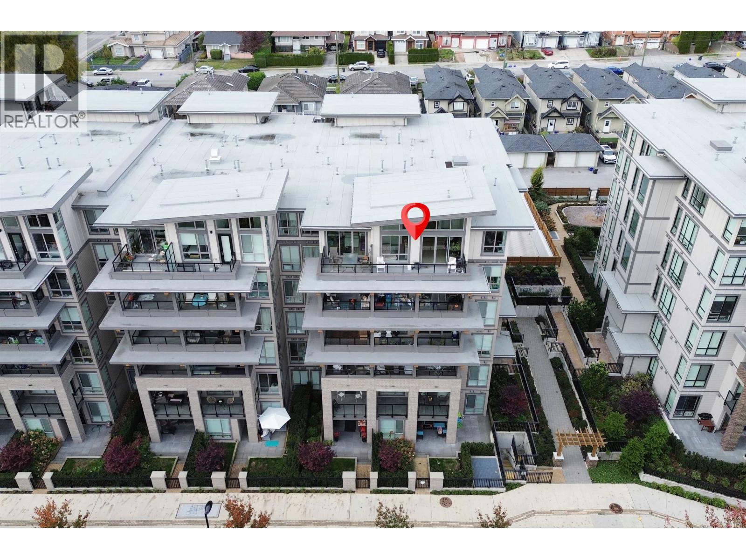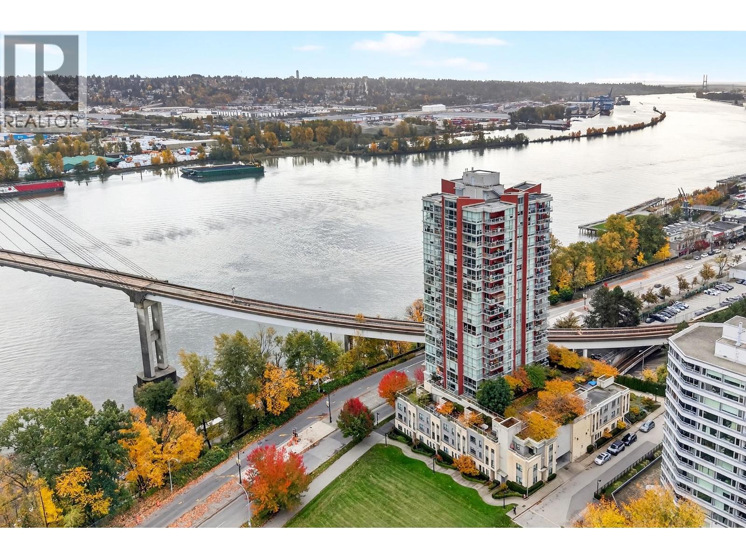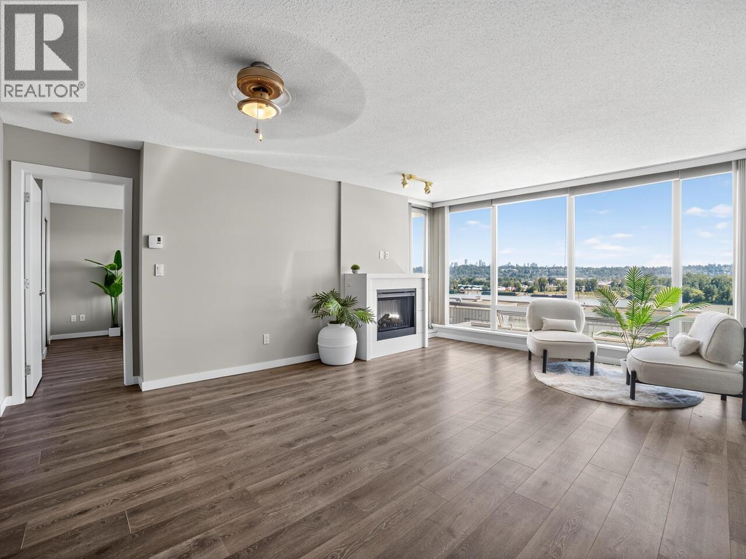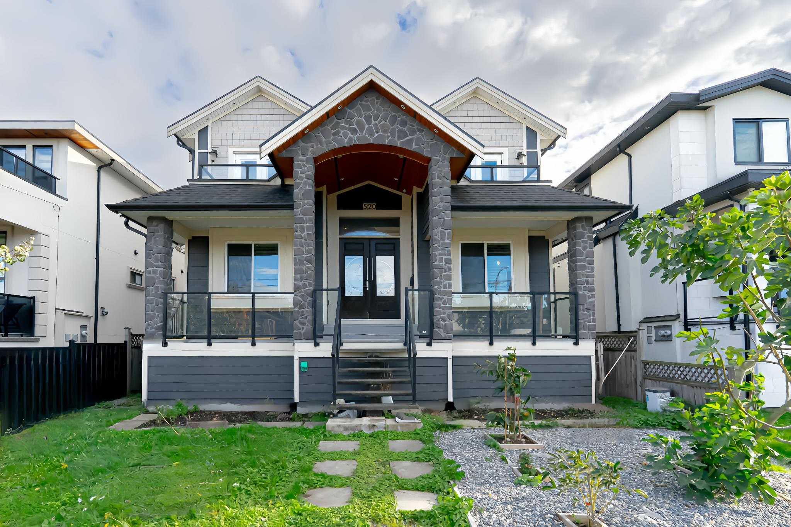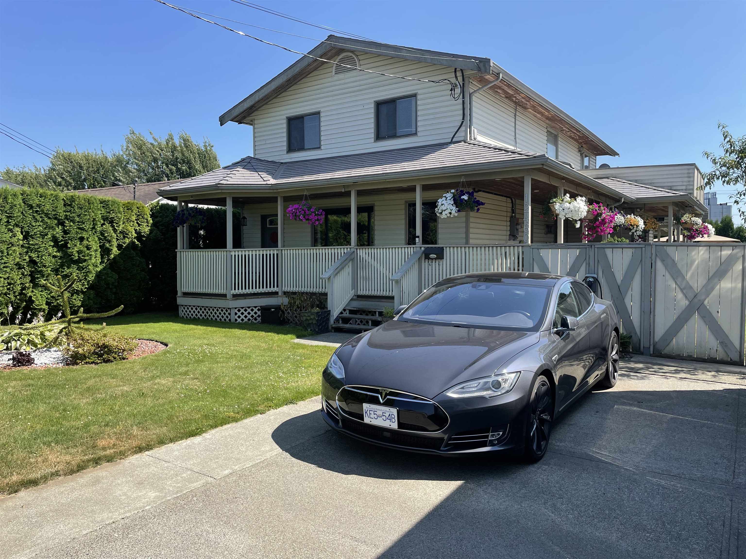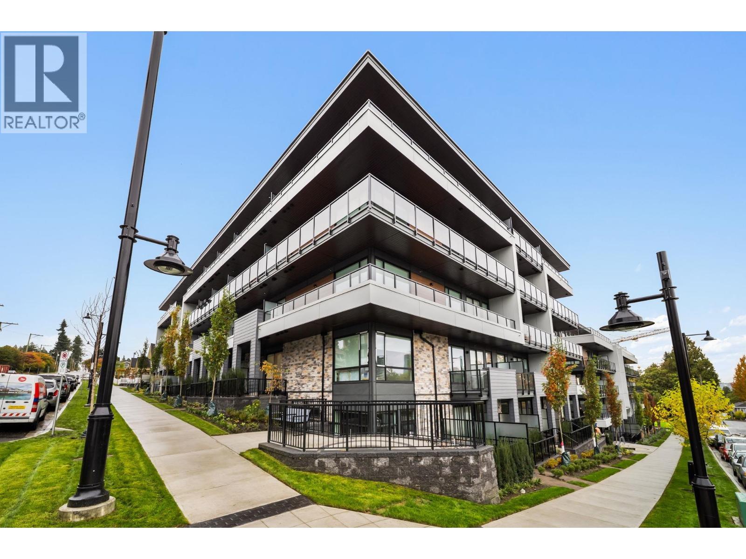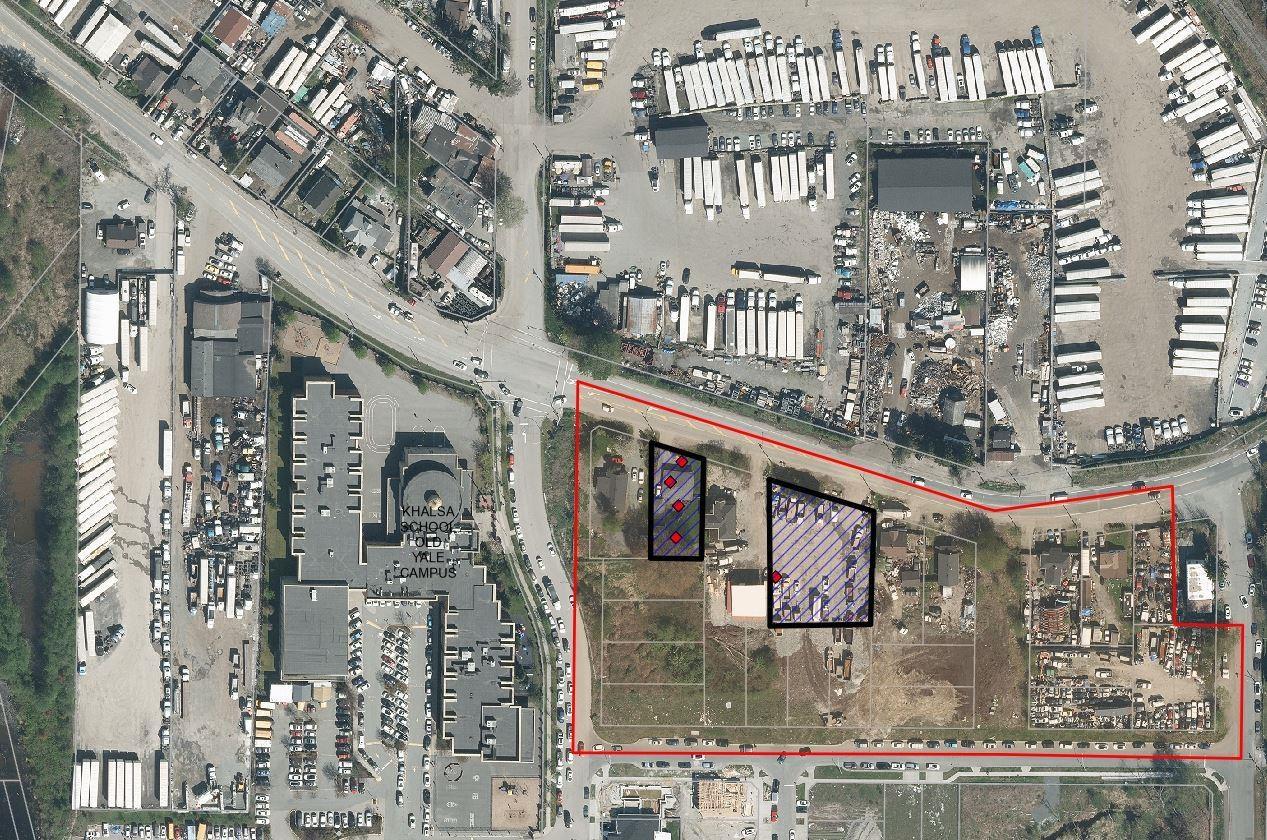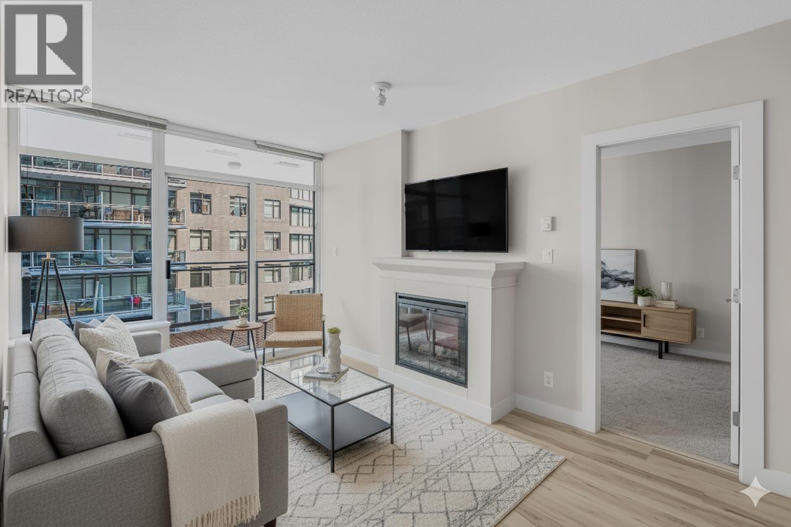Select your Favourite features
- Houseful
- BC
- New Westminster
- Glenbrooke North
- 234 8th Avenue
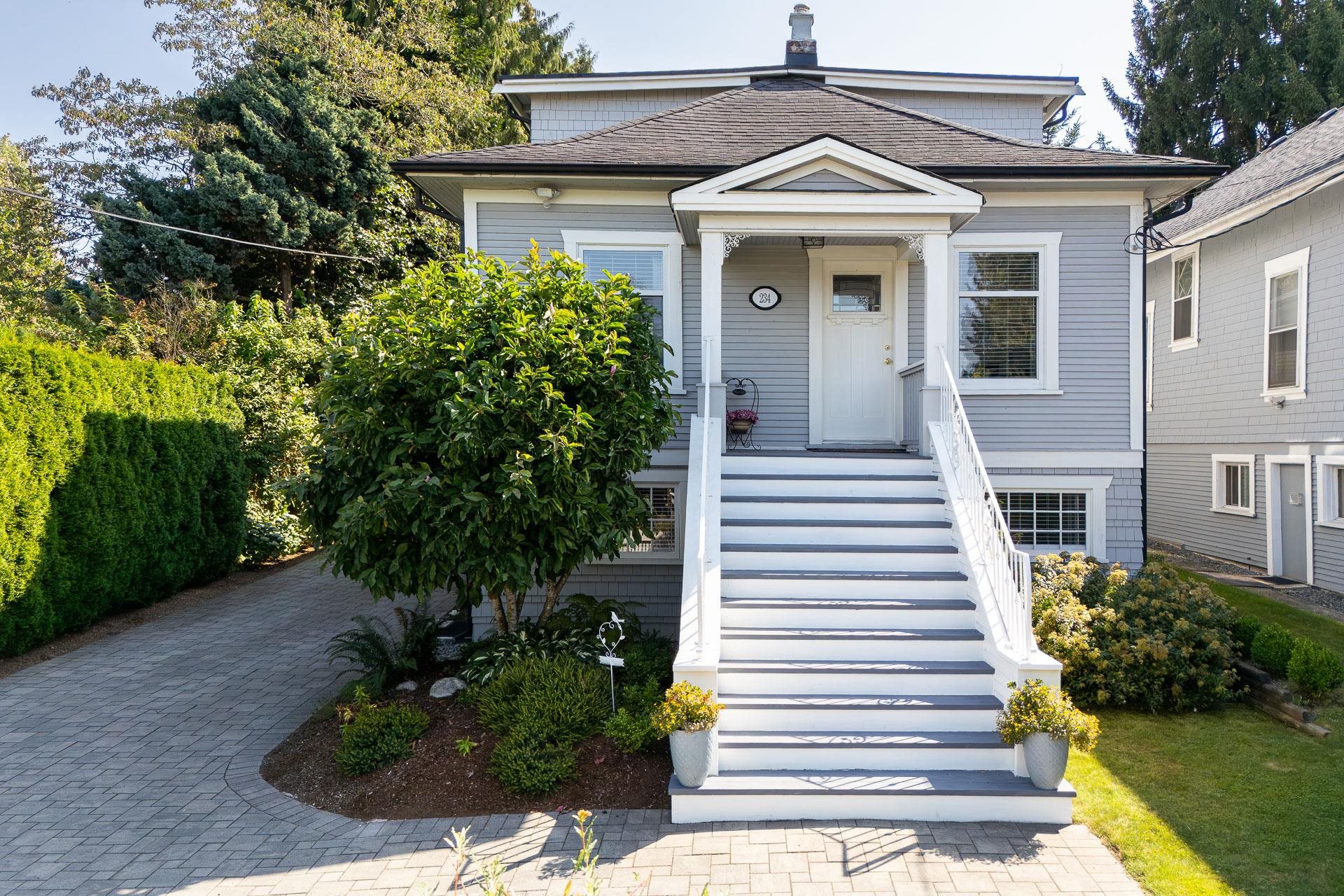
Highlights
Description
- Home value ($/Sqft)$775/Sqft
- Time on Houseful
- Property typeResidential
- StyleCarriage/coach house
- Neighbourhood
- Median school Score
- Year built1912
- Mortgage payment
Located in the heart of New Westminster’s sought-after Glenbrook neighbourhood, this family home offers 2,451 sf of living space with 4 BDRMS and 2 BATHS. This home has been completely renovated incl new electrical, plumbing and a 240-volt EV charging outlet. You’ll love the kitchen w/ gleaming white cabinetry, quartz counters, ss appliances and peninsula island that flows seamless to the adjoining family room. French doors lead to a large deck overlooking the private backyard. Need a mortgage helper or space for extended family? This home offers a light-filled 1-bed suite PLUS a detached studio-style carriage home. Perfectly situated within walking distance of all levels of school, Queen’s Park, transit, shopping, recreation and more.
MLS®#R3049209 updated 5 days ago.
Houseful checked MLS® for data 5 days ago.
Home overview
Amenities / Utilities
- Heat source Baseboard, electric, natural gas
- Sewer/ septic Public sewer, sanitary sewer, storm sewer
Exterior
- Construction materials
- Foundation
- Roof
- Fencing Fenced
- # parking spaces 4
- Parking desc
Interior
- # full baths 3
- # total bathrooms 3.0
- # of above grade bedrooms
- Appliances Washer/dryer, dishwasher, refrigerator, stove
Location
- Area Bc
- View Yes
- Water source Public
- Zoning description Rs-1
Lot/ Land Details
- Lot dimensions 6630.5
Overview
- Lot size (acres) 0.15
- Basement information Finished, exterior entry
- Building size 2451.0
- Mls® # R3049209
- Property sub type Single family residence
- Status Active
- Virtual tour
- Tax year 2025
Rooms Information
metric
- Living room 2.946m X 3.353m
- Laundry 2.286m X 7.036m
- Dining room 3.404m X 2.261m
- Kitchen 1.651m X 1.93m
- Bedroom 4.216m X 2.54m
- Bedroom 2.946m X 3.429m
Level: Above - Bedroom 4.699m X 3.531m
Level: Above - Kitchen 3.708m X 3.531m
Level: Main - Other 3.607m X 4.648m
Level: Main - Living room 3.175m X 3.454m
Level: Main - Family room 4.496m X 4.597m
Level: Main - Bedroom 3.226m X 3.454m
Level: Main - Dining room 3.607m X 3.48m
Level: Main - Other 3.581m X 3.023m
Level: Main
SOA_HOUSEKEEPING_ATTRS
- Listing type identifier Idx

Lock your rate with RBC pre-approval
Mortgage rate is for illustrative purposes only. Please check RBC.com/mortgages for the current mortgage rates
$-5,063
/ Month25 Years fixed, 20% down payment, % interest
$
$
$
%
$
%

Schedule a viewing
No obligation or purchase necessary, cancel at any time
Nearby Homes
Real estate & homes for sale nearby

