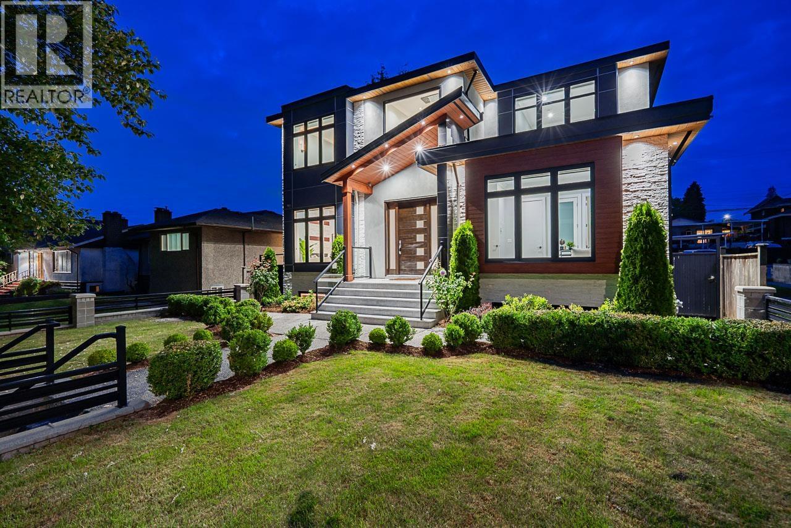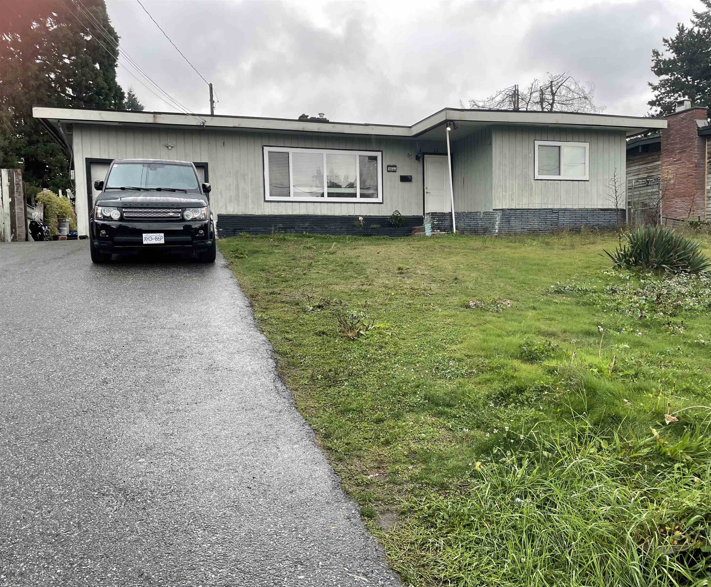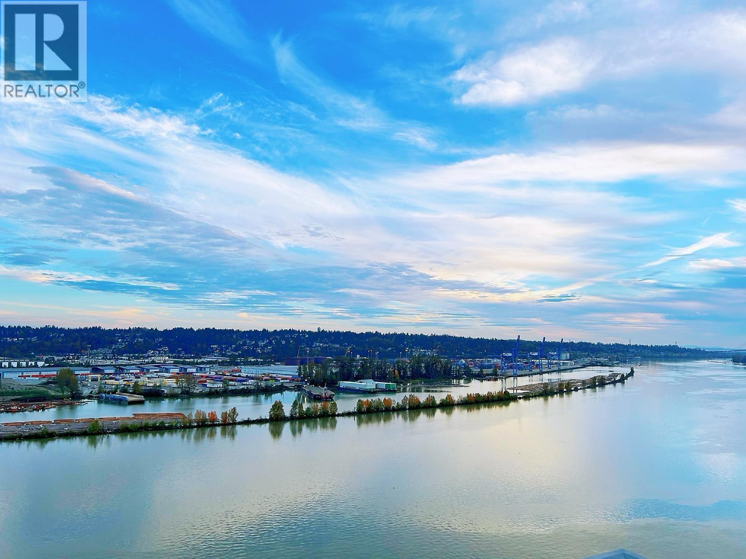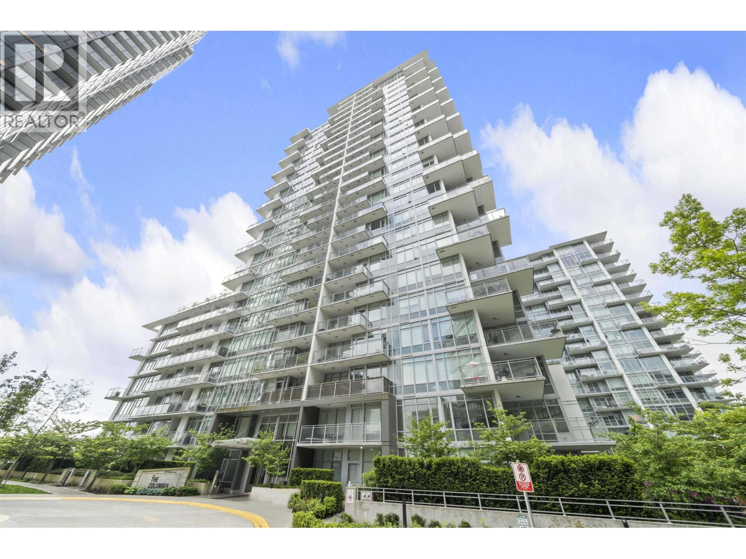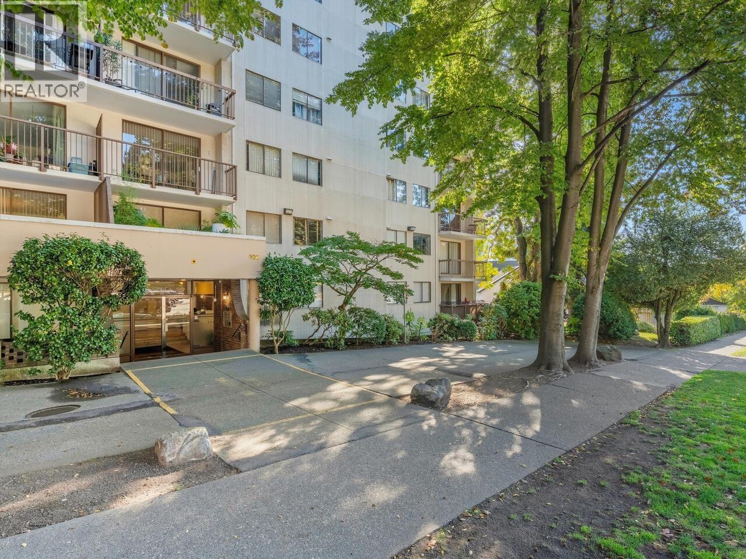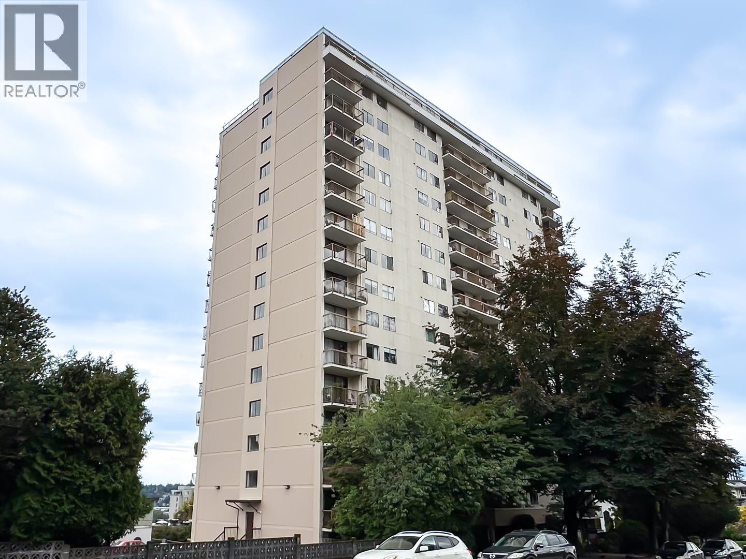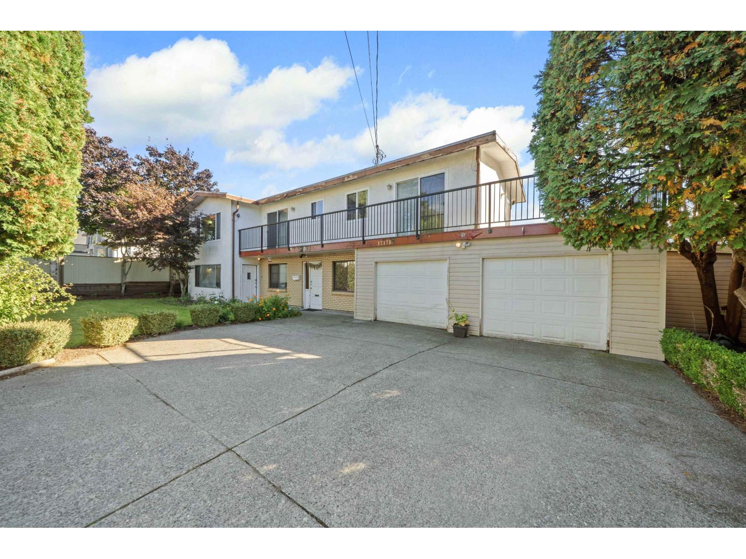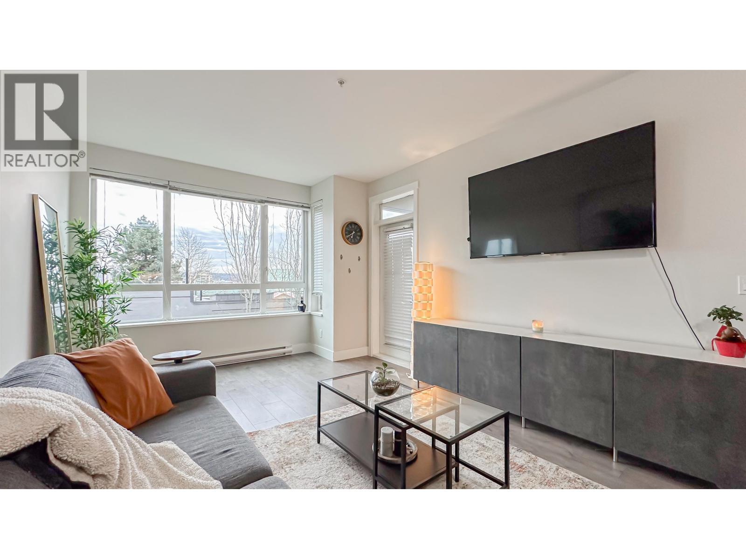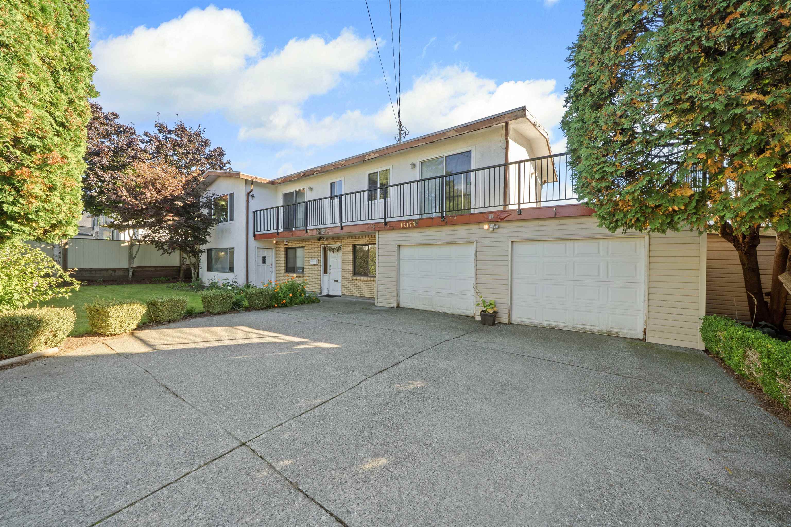- Houseful
- BC
- New Westminster
- Queensborough
- 235 Pembina Street
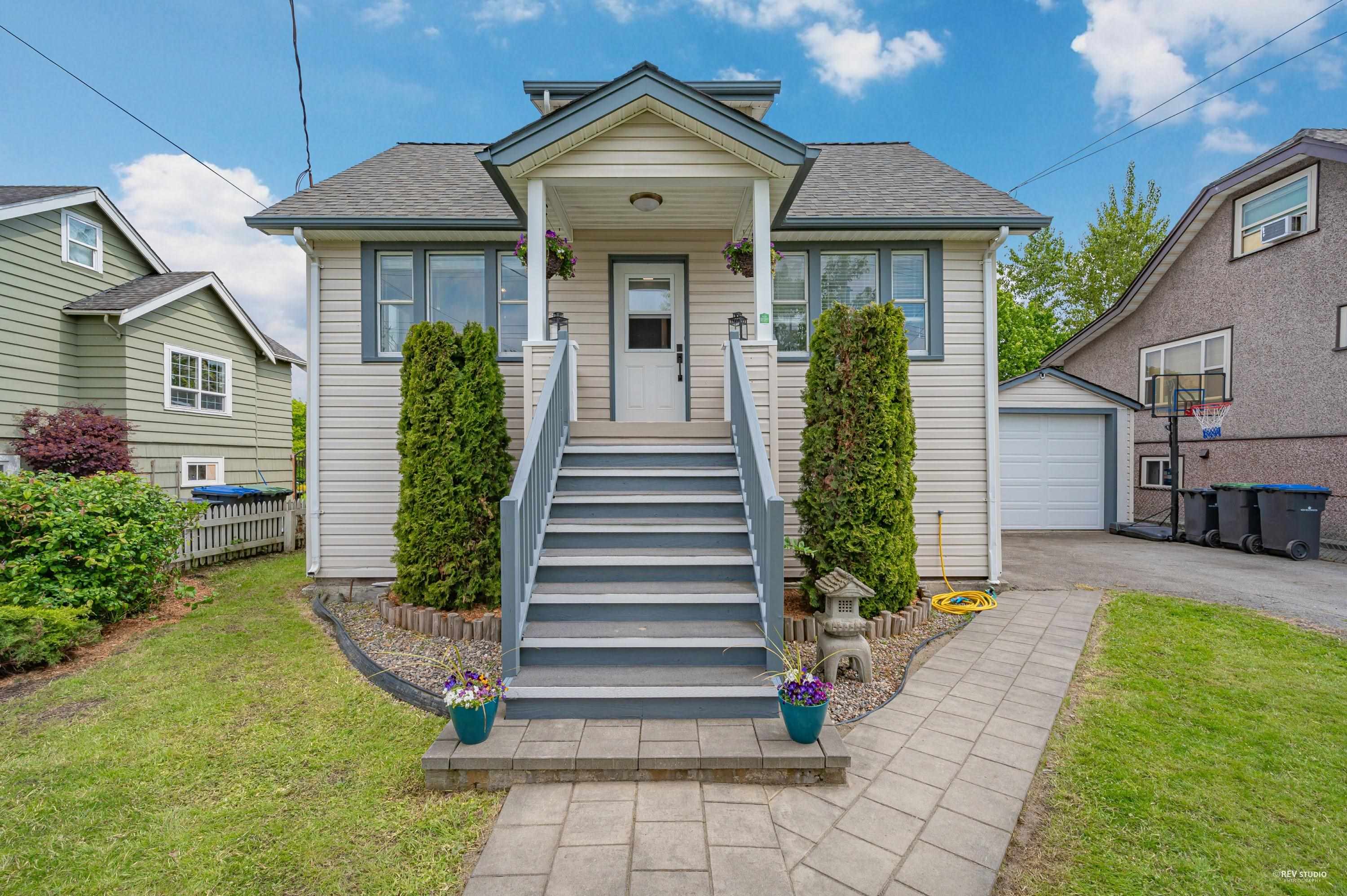
235 Pembina Street
235 Pembina Street
Highlights
Description
- Home value ($/Sqft)$665/Sqft
- Time on Houseful
- Property typeResidential
- Neighbourhood
- CommunityShopping Nearby
- Median school Score
- Year built1936
- Mortgage payment
Nice family home located in a quiet family neighbourhood, South of Ewen Ave in the preferred part of Queensborough. Short stroll to the scenic South Dyke Rd .. This wonderful updated home boasts 3 bedrooms and 2 full baths. It has a well maintained backyard with lots of privacy. Open concept floor plan with tons of upgrades throughout including newer kitchen and bathrooms. Spacious unfinished basement offers a lot of opportunities. Enjoy outdoor entertainment in your over-sized covered sundeck just off the kitchen. Fantastic location with easy access to Hwy 91, public transit, Queensborough Community Centre, parks, elementary and middle schools plus the Queensborough Landing Outlet Mall with Walmart Super Centre. Costco business centre will be opening soon nearby.
Home overview
- Heat source Forced air, natural gas
- Sewer/ septic Public sewer, sanitary sewer
- Construction materials
- Foundation
- Roof
- # parking spaces 3
- Parking desc
- # full baths 2
- # total bathrooms 2.0
- # of above grade bedrooms
- Appliances Washer/dryer, dishwasher, refrigerator, stove
- Community Shopping nearby
- Area Bc
- Water source Public
- Zoning description Rq-1
- Directions A8da201c77c3e1d8baa6ee438981db52
- Lot dimensions 5830.0
- Lot size (acres) 0.13
- Basement information Unfinished
- Building size 1848.0
- Mls® # R3049703
- Property sub type Single family residence
- Status Active
- Virtual tour
- Tax year 2024
- Bedroom 5.436m X 2.616m
Level: Above - Bedroom 5.004m X 3.251m
Level: Above - Other 3.277m X 7.798m
Level: Basement - Other 3.124m X 7.772m
Level: Basement - Bedroom 4.166m X 2.819m
Level: Main - Dining room 3.124m X 4.242m
Level: Main - Kitchen 3.734m X 4.521m
Level: Main - Living room 3.2m X 2.997m
Level: Main
- Listing type identifier Idx

$-3,275
/ Month

