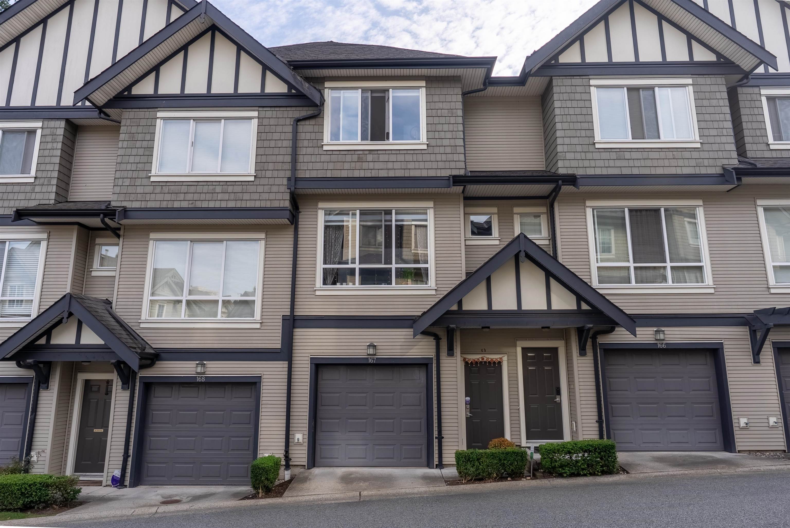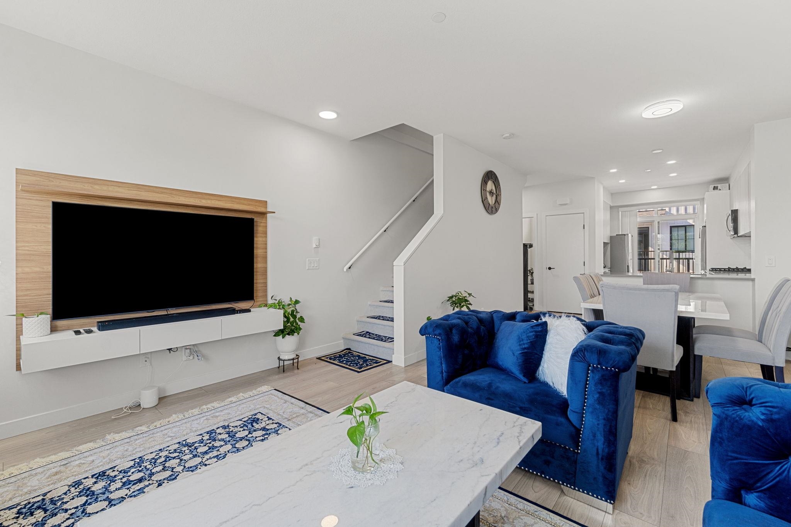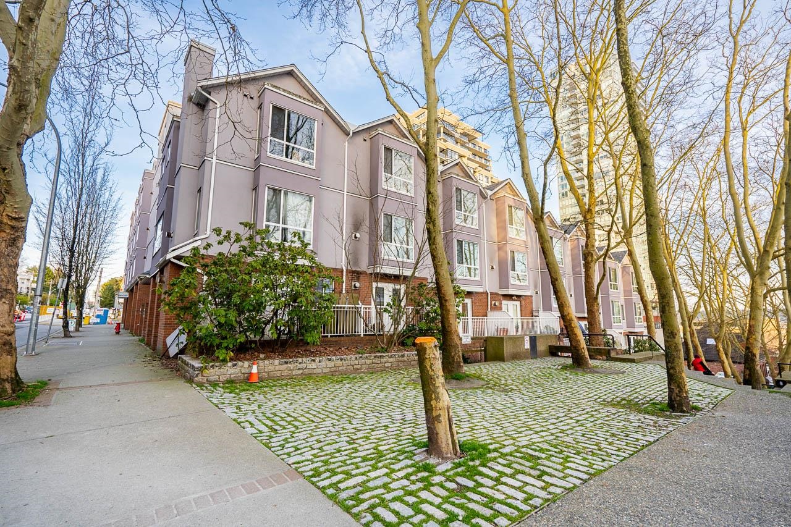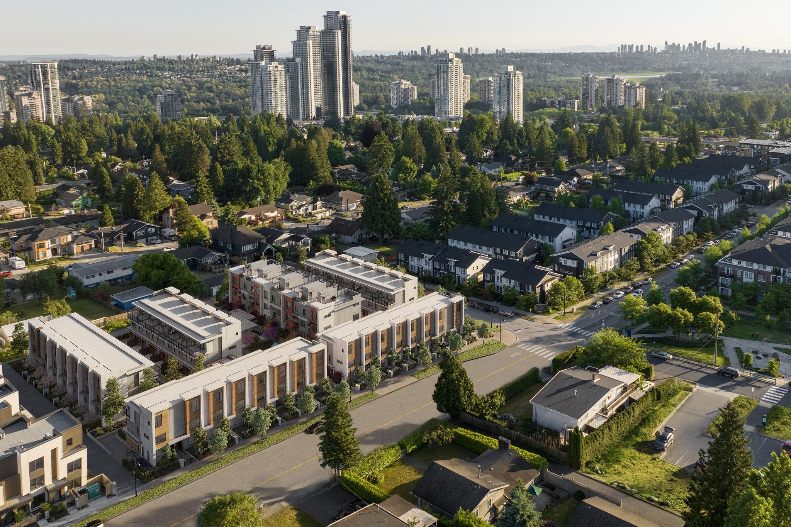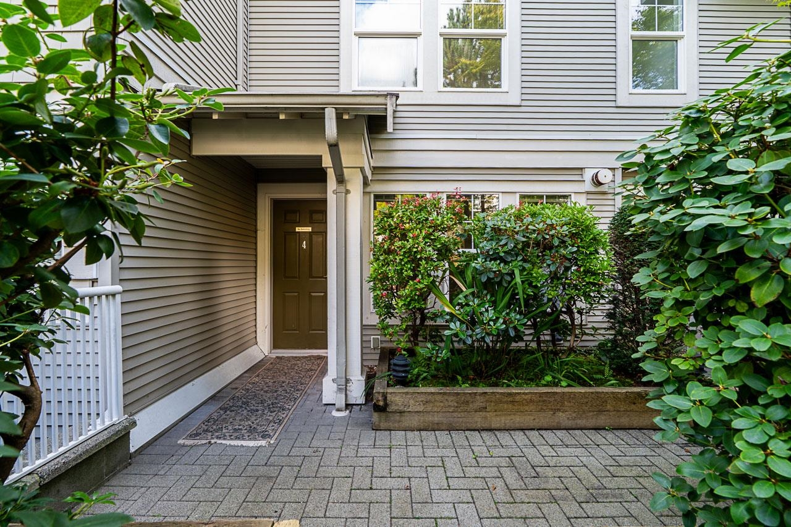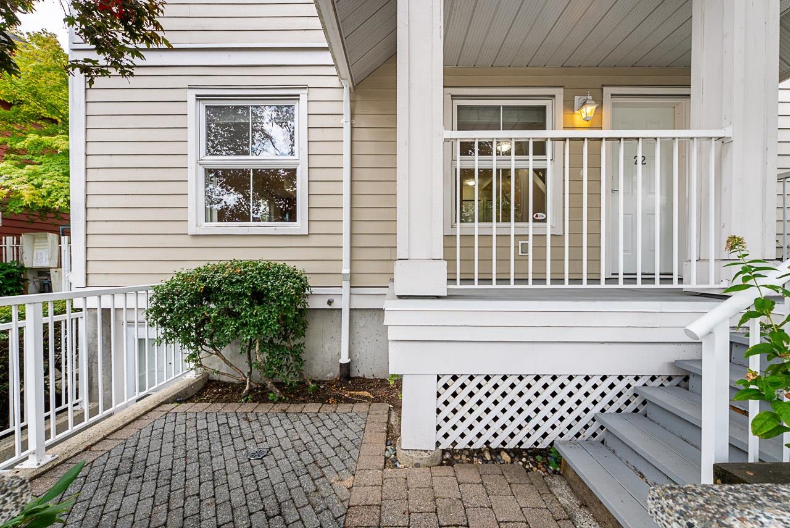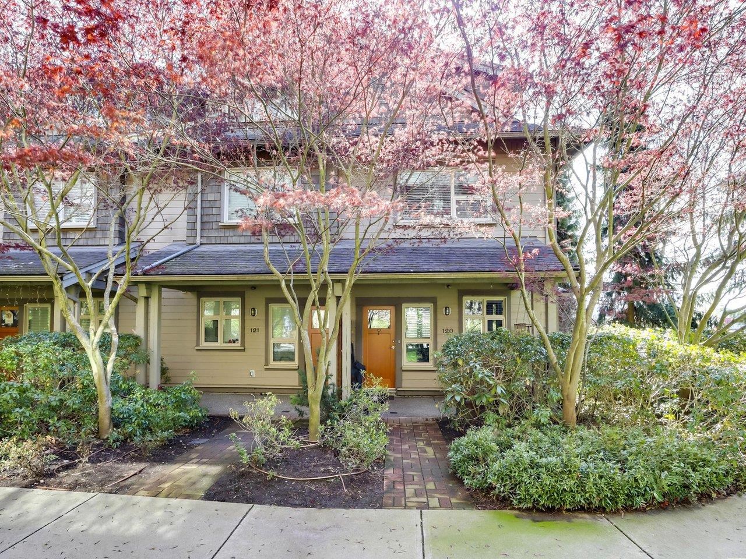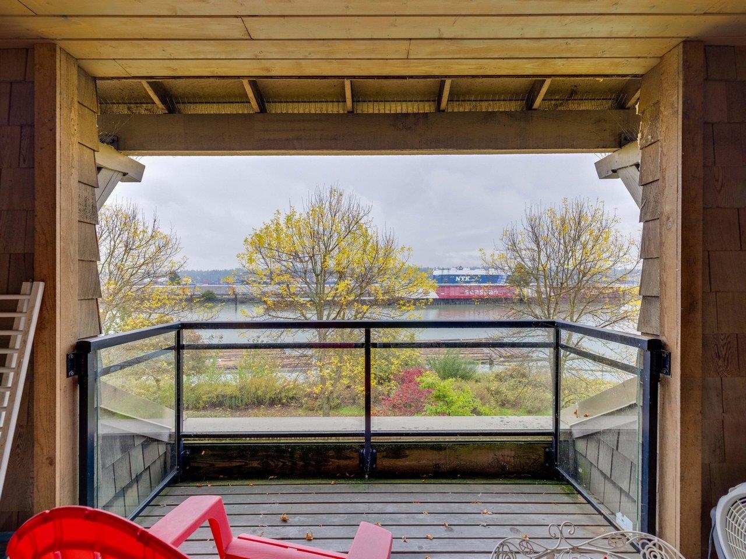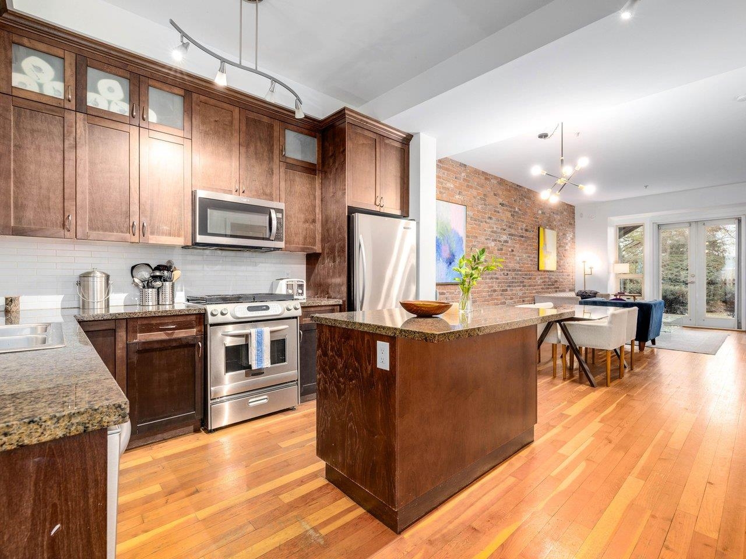- Houseful
- BC
- New Westminster
- Glenbrooke South
- 245 Francis Way #51
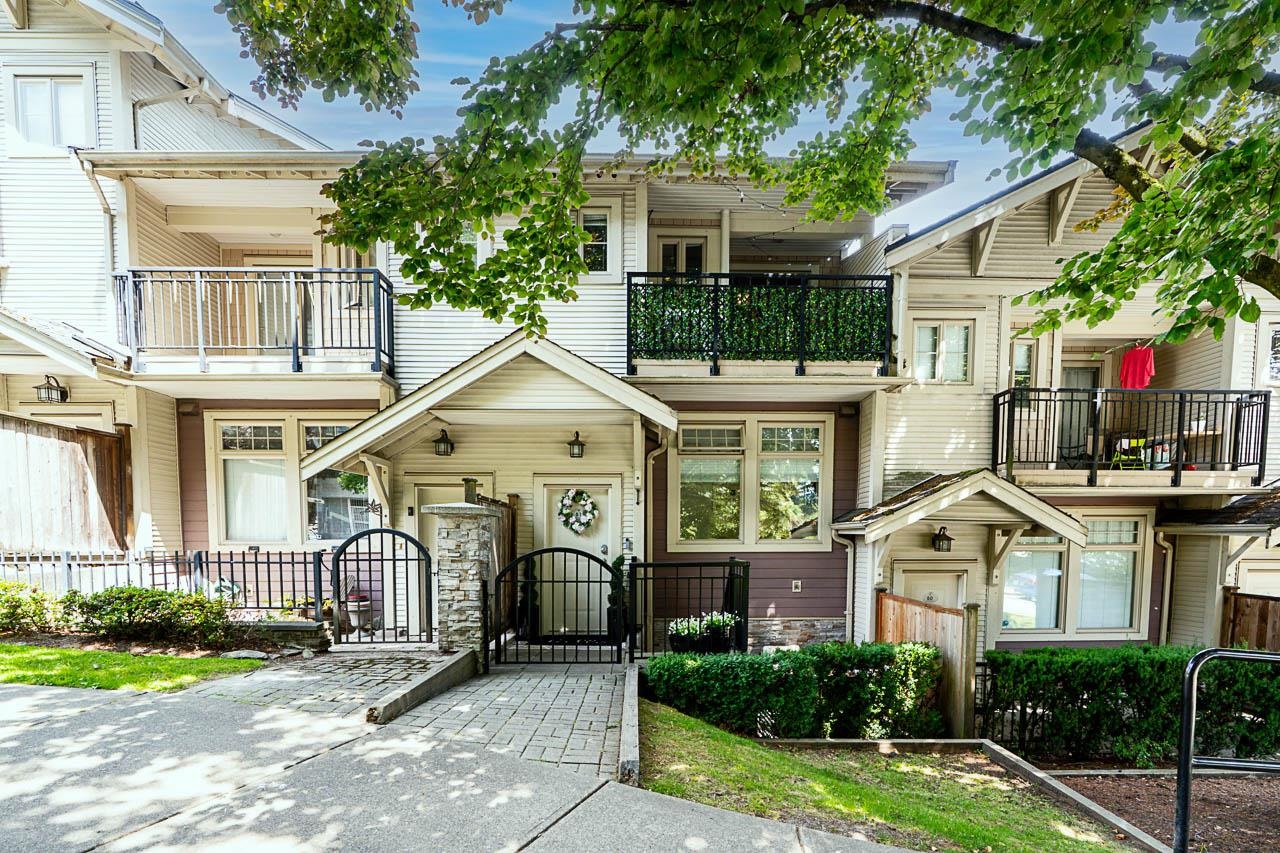
245 Francis Way #51
245 Francis Way #51
Highlights
Description
- Home value ($/Sqft)$769/Sqft
- Time on Houseful
- Property typeResidential
- Neighbourhood
- CommunityShopping Nearby
- Median school Score
- Year built2007
- Mortgage payment
GLENBROOKE – Welcome to Victoria Hill! This well-maintained 3-bedroom, 2.5-bath, 1,561 sq ft, 3-level townhome offers a bright, open-concept layout with 9 ft ceilings on the main floor. 2022/23 updates include: Upgraded powder room with bidet control, hot water tank & heat pump (indoor heads in all bedrooms & main floor) Updated kitchen appliances, sink, faucet, washer/dryer, lighting, electric fireplace & window treatments. Laminated flooring throughout. The primary suite features a spacious walk-in closet. Enjoy 3 balconies (one overlooking the park) plus a private patio. The oversized tandem garage (16' x 43'7") provides ample storage & workshop space. Resort-style amenities at The Boiler House: Movie theatre, Games room, gym Clubhouse available for rent. 2 Pets and Rentals allowed.
Home overview
- Heat source Baseboard, electric, heat pump
- Sewer/ septic Public sewer
- # total stories 3.0
- Construction materials
- Foundation
- Roof
- # parking spaces 2
- Parking desc
- # full baths 2
- # half baths 1
- # total bathrooms 3.0
- # of above grade bedrooms
- Appliances Washer/dryer, dishwasher, refrigerator, stove
- Community Shopping nearby
- Area Bc
- Subdivision
- View Yes
- Water source Public
- Zoning description Rm-2a
- Directions A69996d080e030ada45c54d57824e5d5
- Basement information Finished
- Building size 1561.0
- Mls® # R3022649
- Property sub type Townhouse
- Status Active
- Virtual tour
- Tax year 2024
- Foyer 1.499m X 1.499m
- Bedroom 3.556m X 2.692m
Level: Above - Bedroom 3.327m X 2.743m
Level: Above - Walk-in closet 1.549m X 2.743m
Level: Above - Primary bedroom 3.835m X 3.048m
Level: Above - Laundry 0.864m X 0.889m
Level: Above - Family room 3.124m X 3.073m
Level: Main - Kitchen 3.81m X 2.692m
Level: Main - Dining room 4.801m X 3.302m
Level: Main - Living room 3.607m X 3.226m
Level: Main
- Listing type identifier Idx

$-3,200
/ Month

