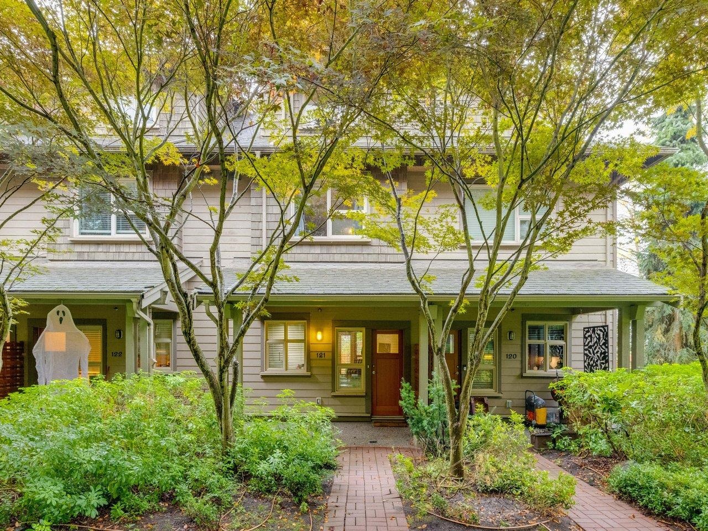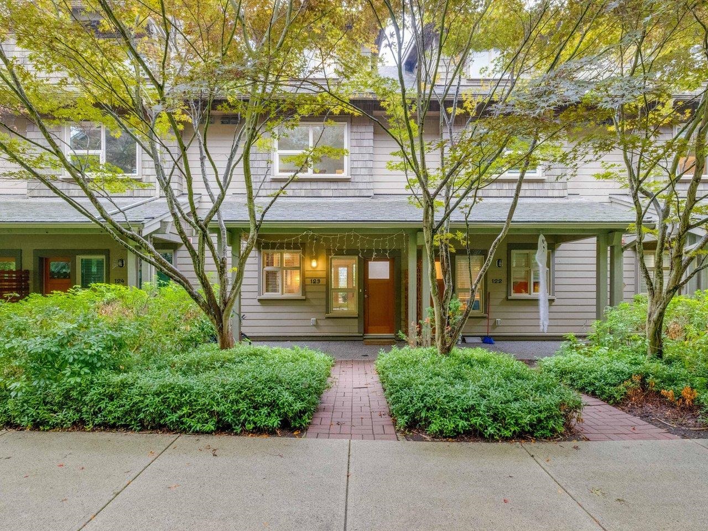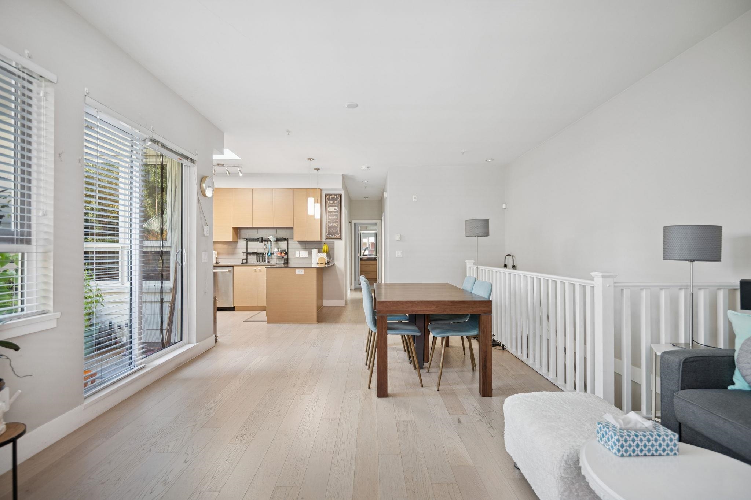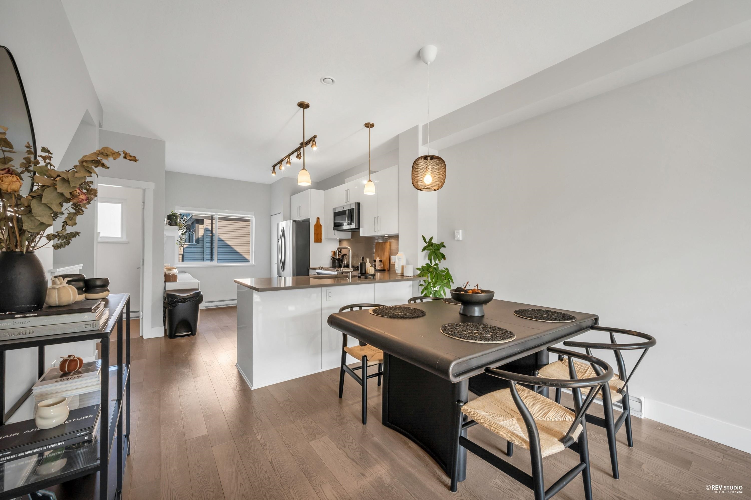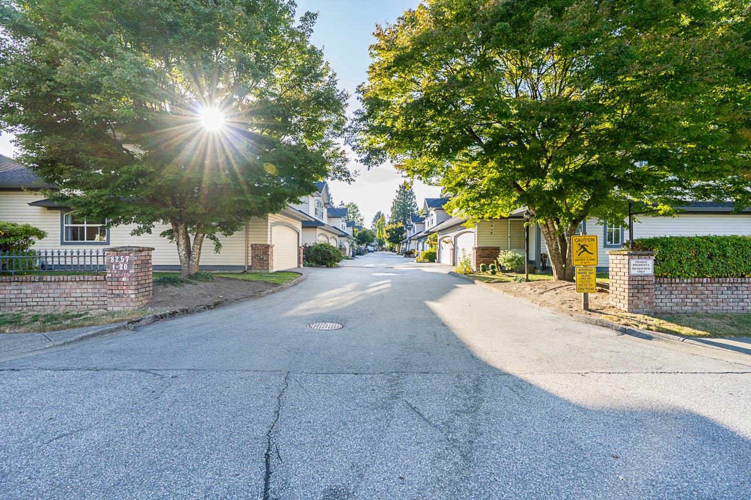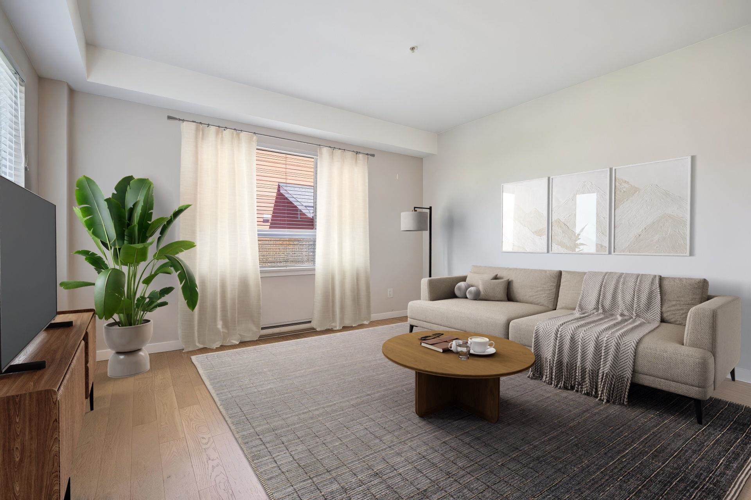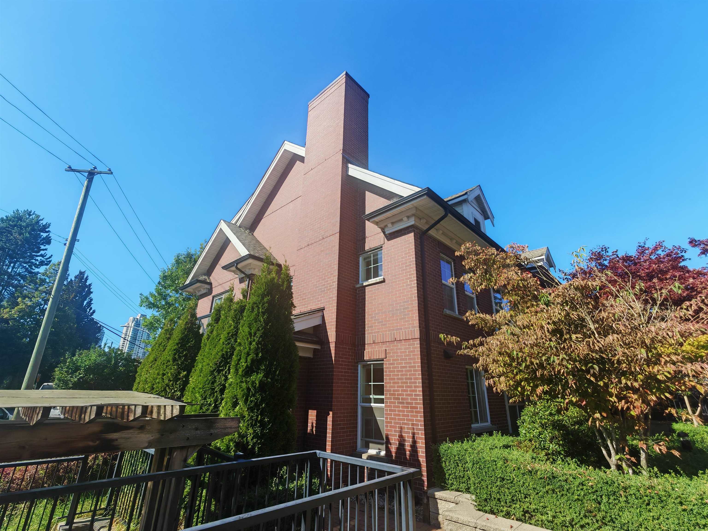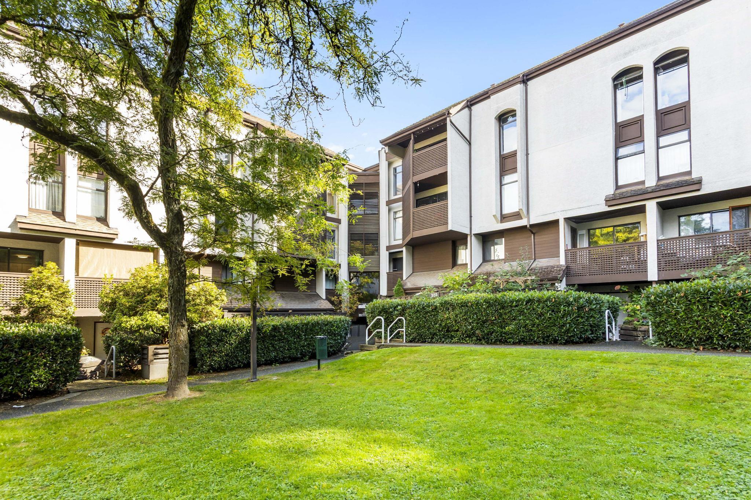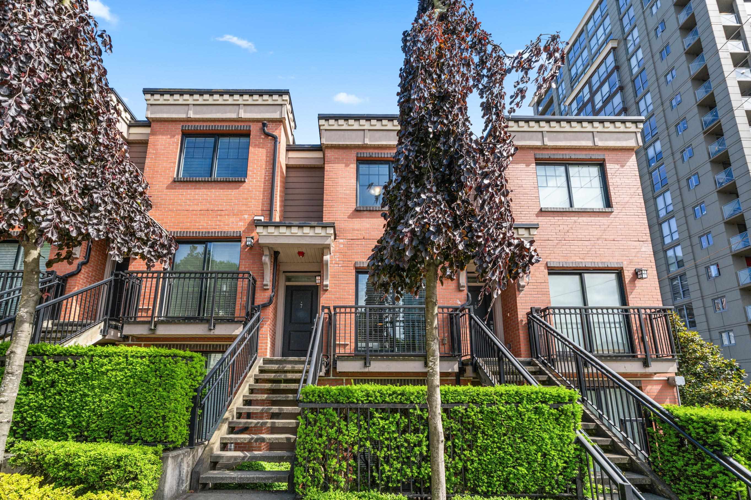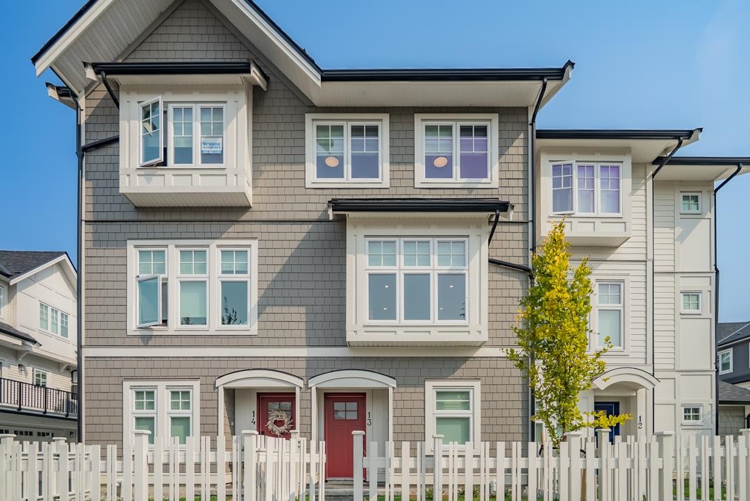- Houseful
- BC
- New Westminster
- North Arm South
- 250 Salter Street #120
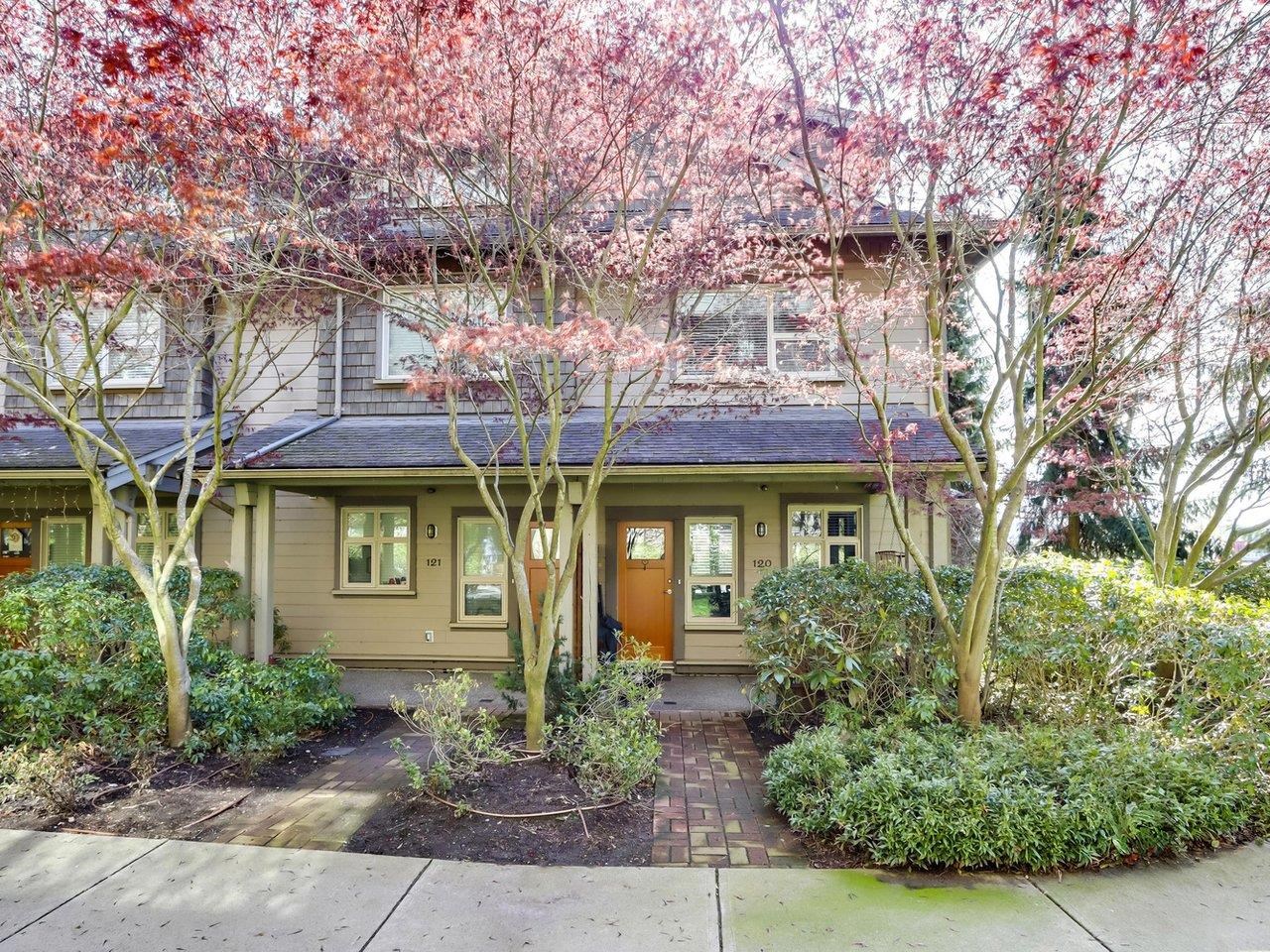
250 Salter Street #120
For Sale
New 6 hours
$799,900
3 beds
3 baths
1,524 Sqft
250 Salter Street #120
For Sale
New 6 hours
$799,900
3 beds
3 baths
1,524 Sqft
Highlights
Description
- Home value ($/Sqft)$525/Sqft
- Time on Houseful
- Property typeResidential
- Style3 storey
- Neighbourhood
- CommunityShopping Nearby
- Median school Score
- Year built2006
- Mortgage payment
Waterfront living at Paddler’s Landing! This stunning 3-bed, 3-bath townhome offers panoramic river views from every level and a 700 sq. ft. private yard right on the water. This corner home features plenty of natural light, hardwood floors, overheight ceilings, and a brick feature wall. The chef’s kitchen boasts a large granite island, gas stove, and S/S KitchenAid appliances. Oversized bedrooms include walk-in closets and space for king-sized beds or home offices. Two side-by-side parking plus ideal proximity to parks, Port Royal Beach, Queensborough Landing, riverside trails, and the Q-to-Q Ferry to New West Quay and SkyTrain. OPEN HOUSE SAT, OCT 18 2–4PM.
MLS®#R3059000 updated 4 hours ago.
Houseful checked MLS® for data 4 hours ago.
Home overview
Amenities / Utilities
- Heat source Baseboard, electric
- Sewer/ septic Public sewer, sanitary sewer
Exterior
- # total stories 3.0
- Construction materials
- Foundation
- Roof
- # parking spaces 2
- Parking desc
Interior
- # full baths 2
- # half baths 1
- # total bathrooms 3.0
- # of above grade bedrooms
- Appliances Washer/dryer, dishwasher, refrigerator, stove, microwave
Location
- Community Shopping nearby
- Area Bc
- Subdivision
- View Yes
- Water source Public
- Zoning description Rmw-2a
- Directions Be1ec76cddfe97f40ff7350abcfc9d4c
Overview
- Basement information None
- Building size 1524.0
- Mls® # R3059000
- Property sub type Townhouse
- Status Active
- Tax year 2025
Rooms Information
metric
- Patio 2.616m X 3.48m
- Primary bedroom 3.175m X 4.089m
- Walk-in closet 1.524m X 1.829m
- Bedroom 2.438m X 4.775m
Level: Above - Walk-in closet 1.397m X 1.651m
Level: Above - Bedroom 2.972m X 4.572m
Level: Above - Kitchen 3.505m X 3.556m
Level: Main - Living room 4.089m X 4.572m
Level: Main - Patio 2.972m X 5.232m
Level: Main - Porch (enclosed) 2.007m X 4.445m
Level: Main - Dining room 3.353m X 4.394m
Level: Main
SOA_HOUSEKEEPING_ATTRS
- Listing type identifier Idx

Lock your rate with RBC pre-approval
Mortgage rate is for illustrative purposes only. Please check RBC.com/mortgages for the current mortgage rates
$-2,133
/ Month25 Years fixed, 20% down payment, % interest
$
$
$
%
$
%

Schedule a viewing
No obligation or purchase necessary, cancel at any time
Nearby Homes
Real estate & homes for sale nearby

