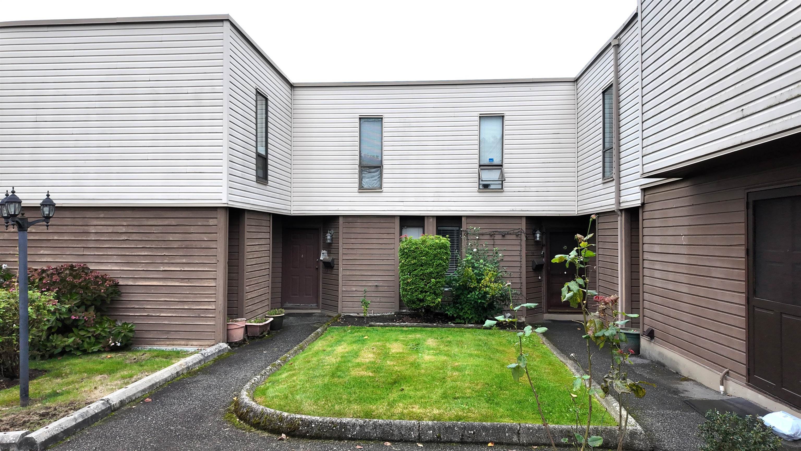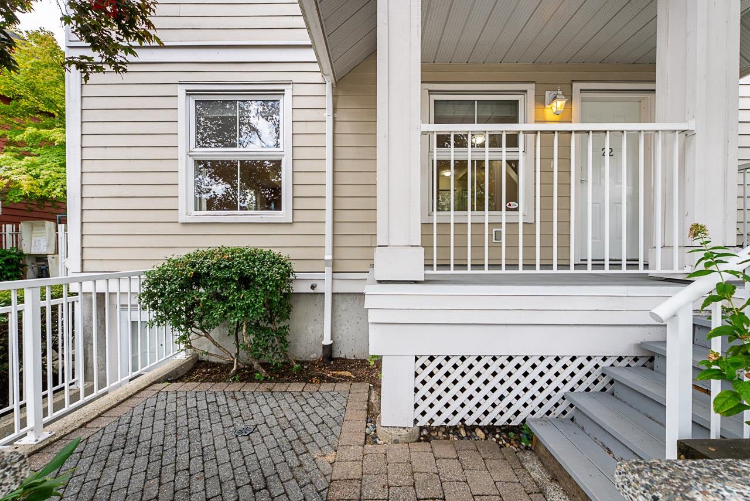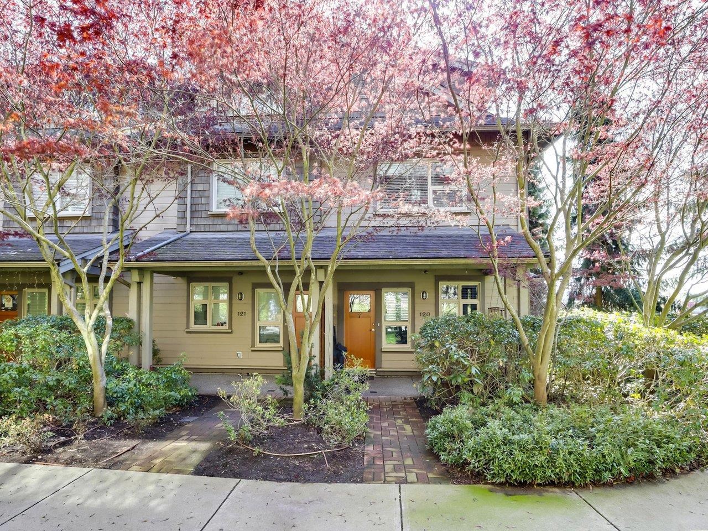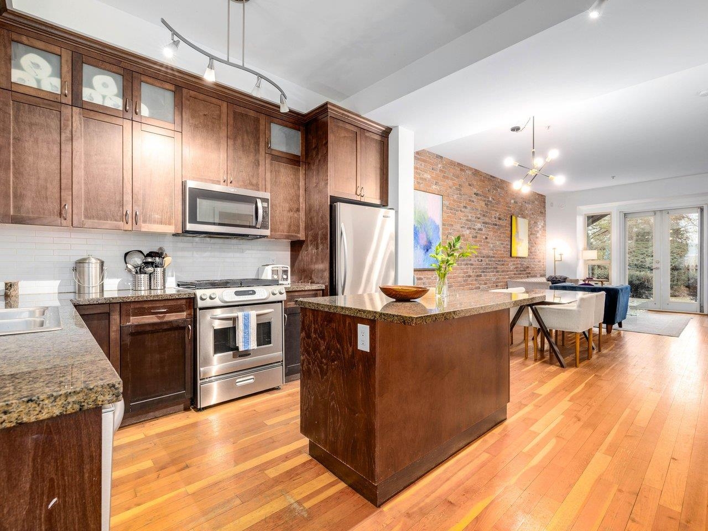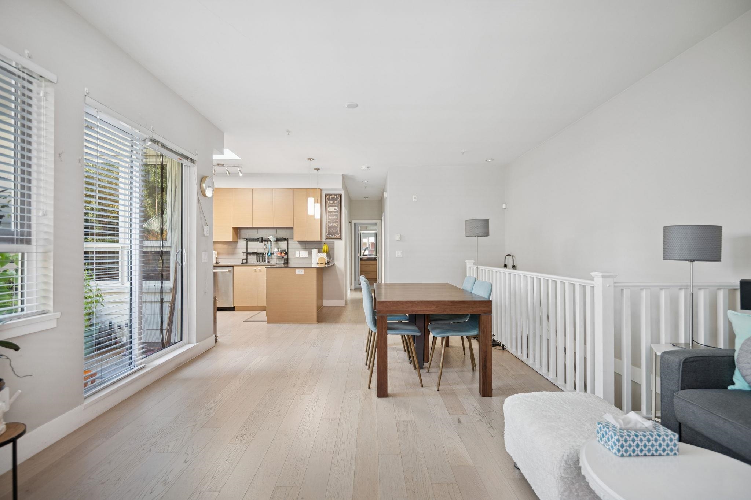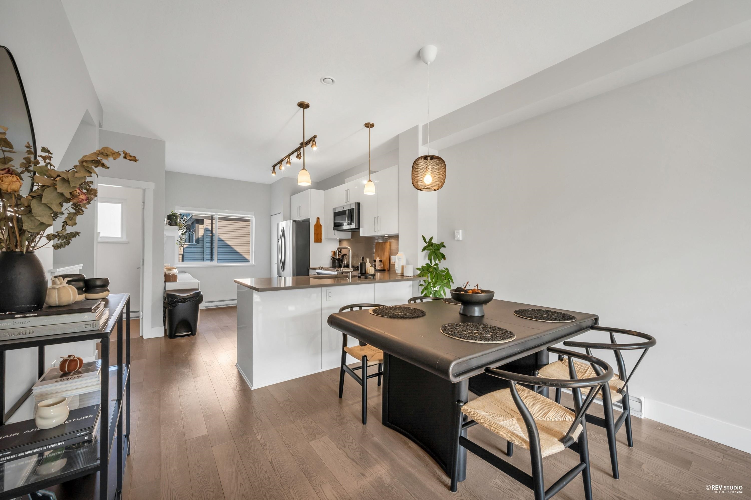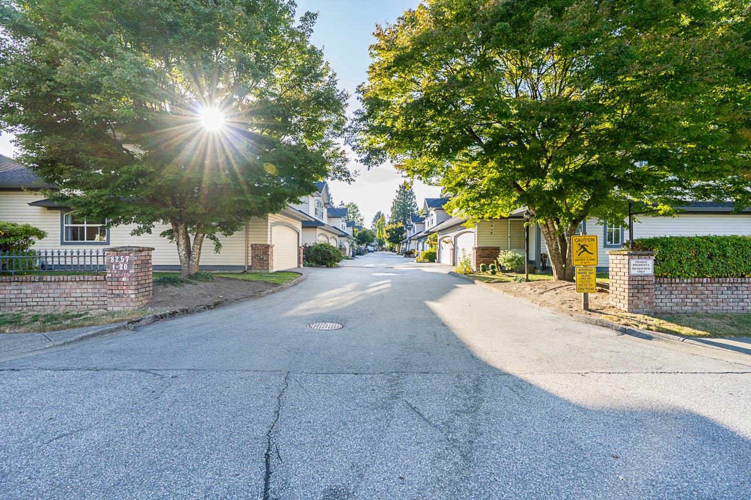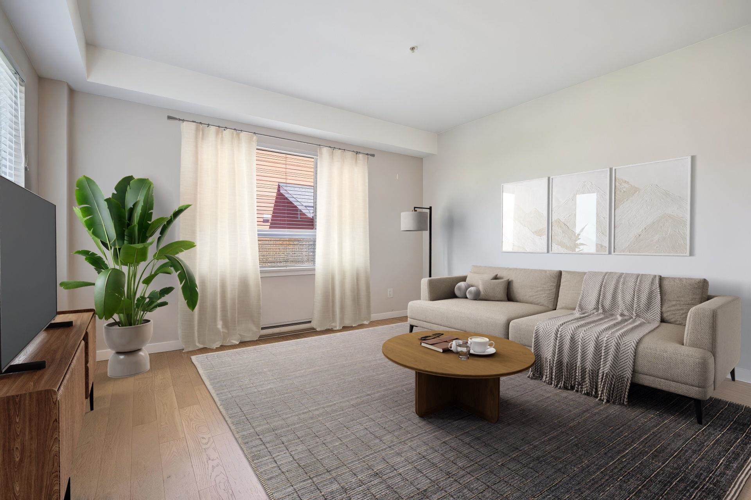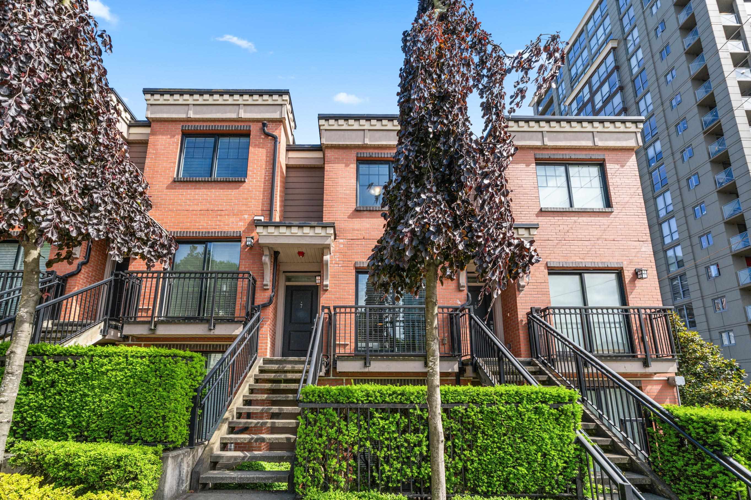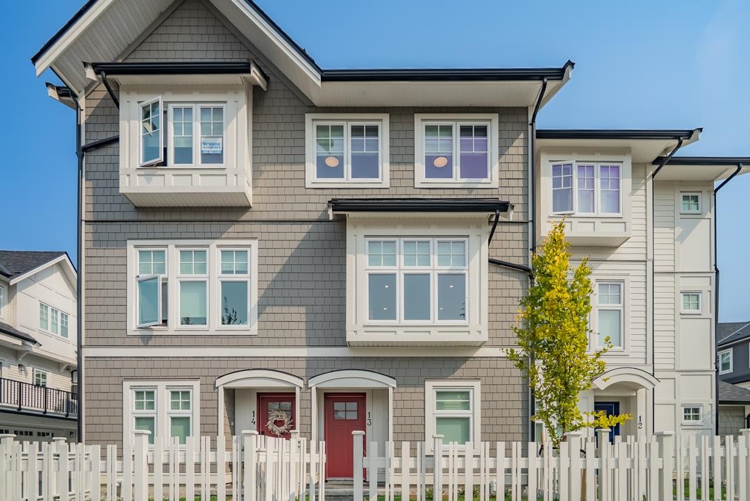- Houseful
- BC
- New Westminster
- North Arm South
- 258 Camata Street #1
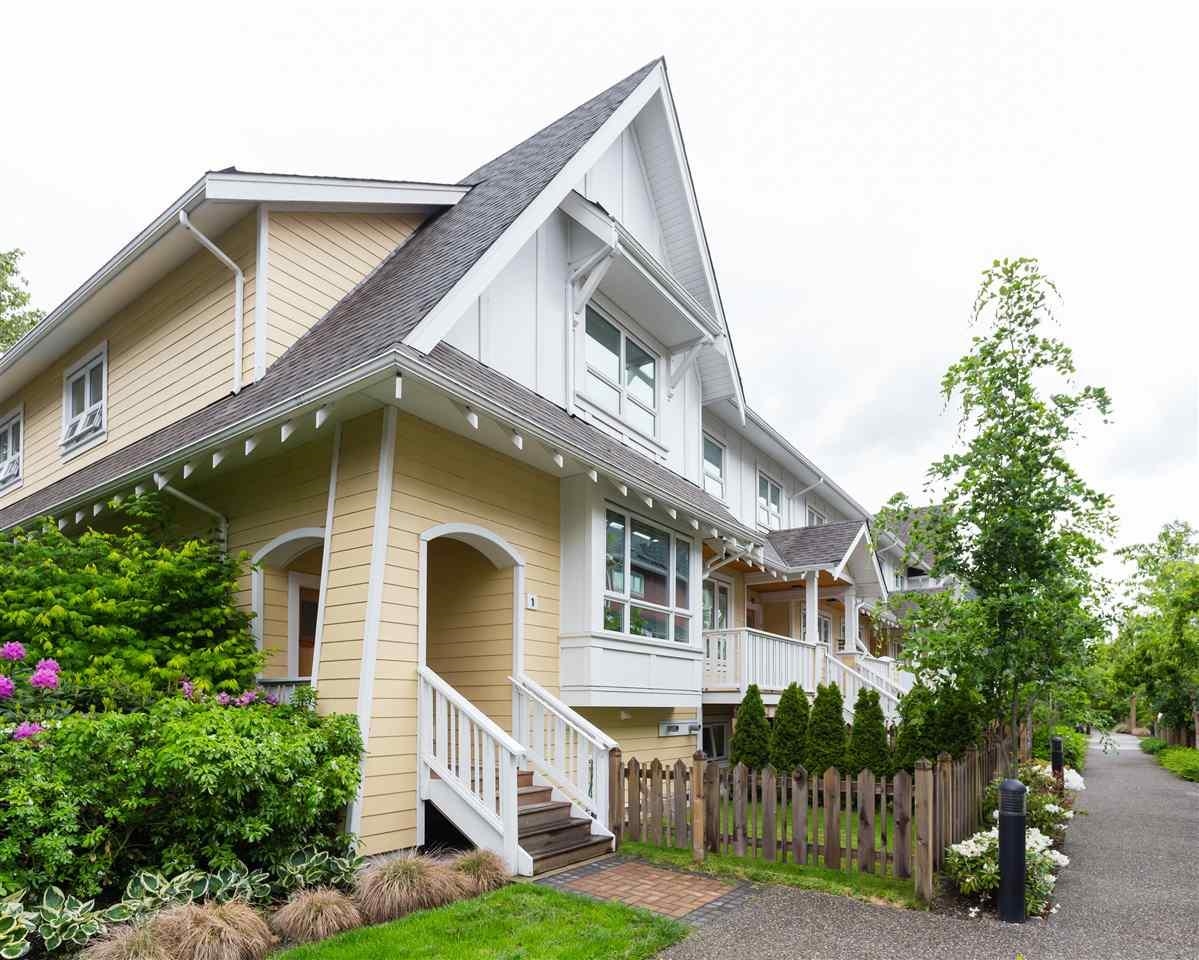
258 Camata Street #1
258 Camata Street #1
Highlights
Description
- Home value ($/Sqft)$565/Sqft
- Time on Houseful
- Property typeResidential
- Neighbourhood
- CommunityShopping Nearby
- Median school Score
- Year built2014
- Mortgage payment
Welcome to this exceptional end unit in Canoe at Port Royal community built by reputable developer Aragon! This rarely available 1,770 sqft townhome offers an unbeatable floor plan for family living. The main floor features a spacious family room, living room, dining room, and an eating area. Upstairs boasts three generous sized bedrooms and a large flex space perfect for various family needs. Enjoy the convenience of an attached double garage and ample storage in the crawl space. This home stands out with its size and functionality, making it ideal for growing families. Located minutes from downtown New Westminster and Queensborough Landing, you'll have easy access to urban amenities while enjoying a peaceful community setting. Open House Oct 18th SAT 2-4PM
Home overview
- Heat source Baseboard, electric
- Sewer/ septic Public sewer, sanitary sewer, storm sewer
- Construction materials
- Foundation
- Roof
- # parking spaces 2
- Parking desc
- # full baths 2
- # half baths 1
- # total bathrooms 3.0
- # of above grade bedrooms
- Appliances Washer/dryer, dishwasher, refrigerator, stove
- Community Shopping nearby
- Area Bc
- Subdivision
- Water source Public
- Zoning description Rt-2f
- Directions 2afa020b351344d20fa25225ea3550b2
- Basement information None
- Building size 1770.0
- Mls® # R3042861
- Property sub type Townhouse
- Status Active
- Tax year 2024
- Bedroom 2.972m X 3.023m
- Laundry 1.499m X 2.337m
- Flex room 2.134m X 3.277m
Level: Above - Primary bedroom 3.556m X 4.14m
Level: Above - Bedroom 2.743m X 3.581m
Level: Above - Kitchen 2.413m X 5.867m
Level: Main - Living room 3.658m X 4.166m
Level: Main - Family room 2.896m X 4.039m
Level: Main - Dining room 3.251m X 3.531m
Level: Main
- Listing type identifier Idx

$-2,667
/ Month

