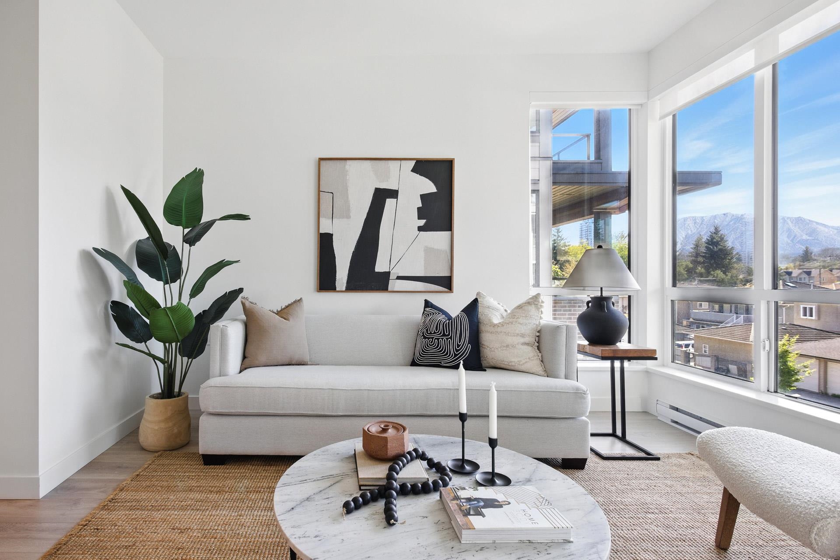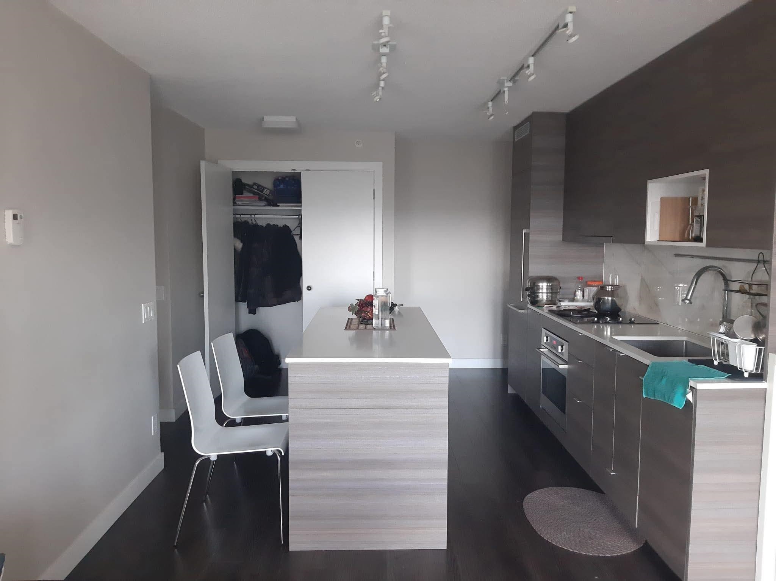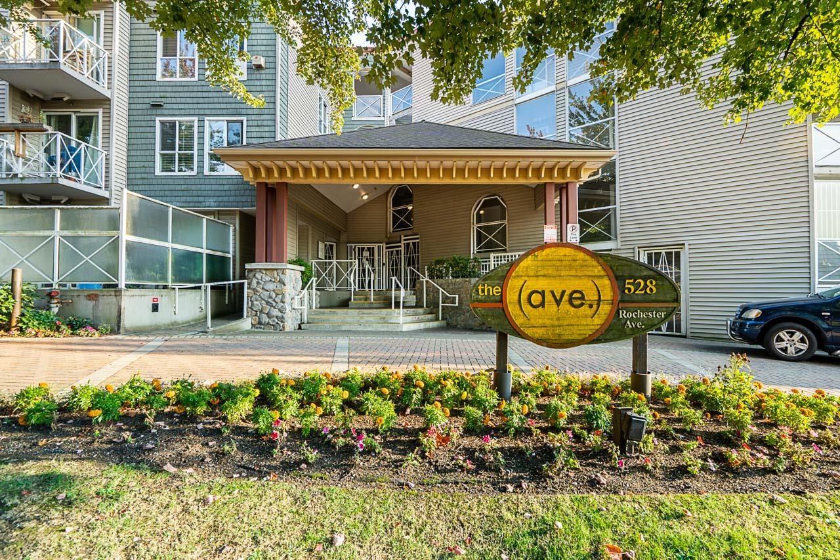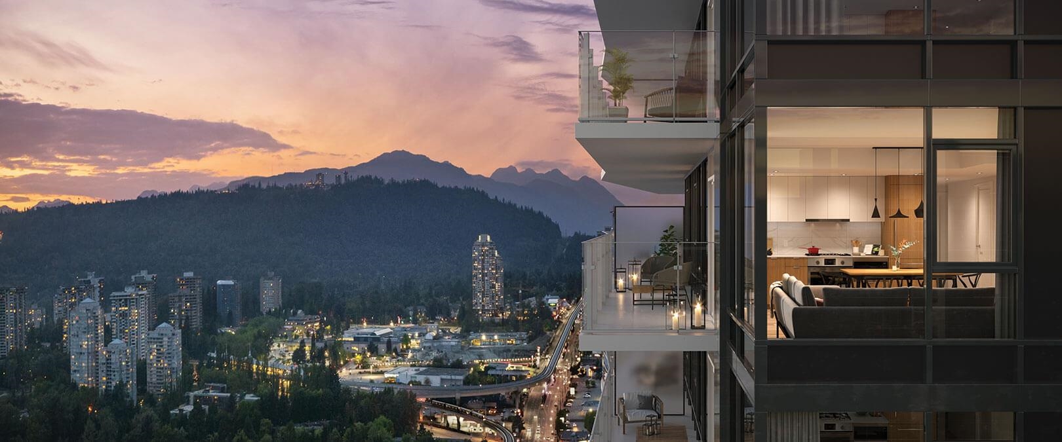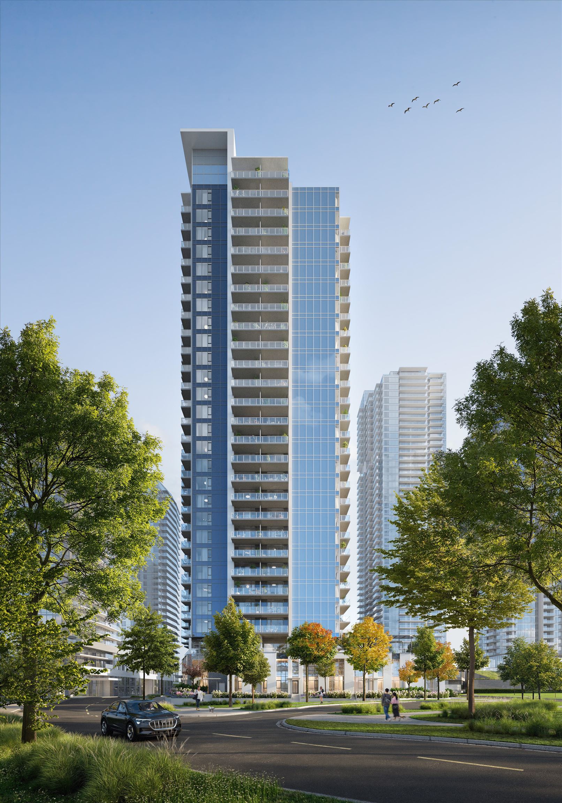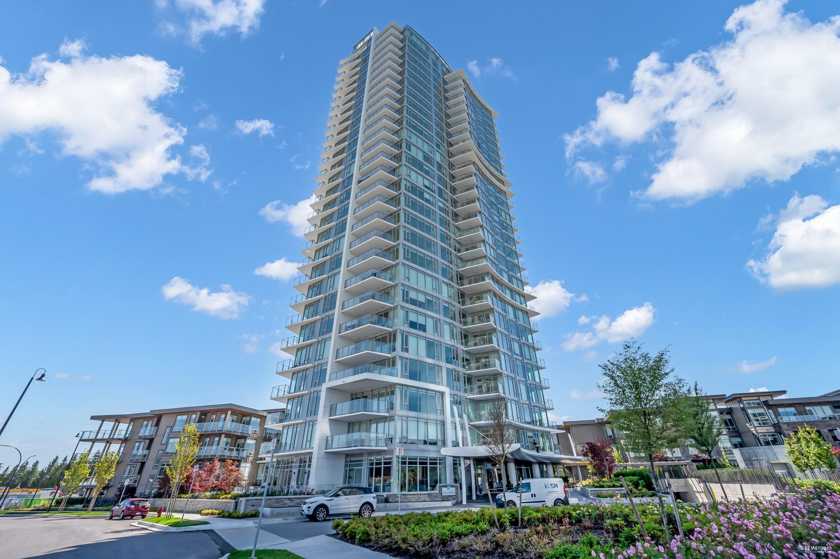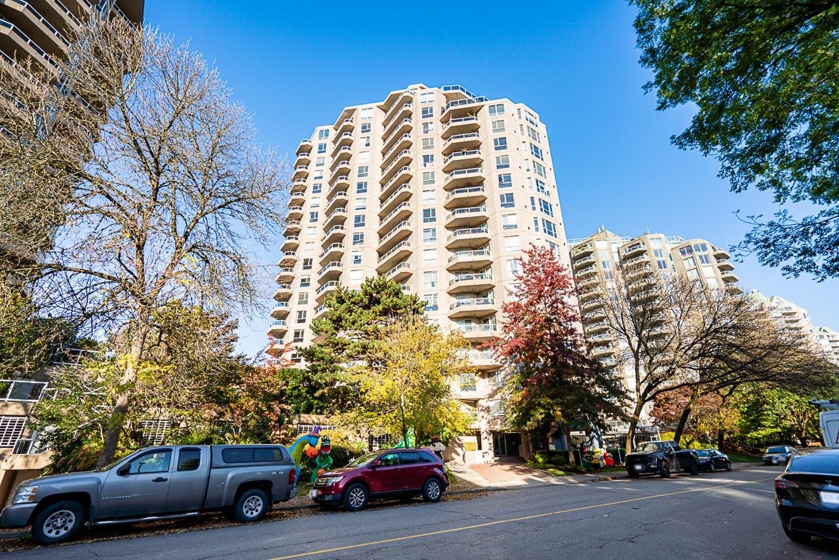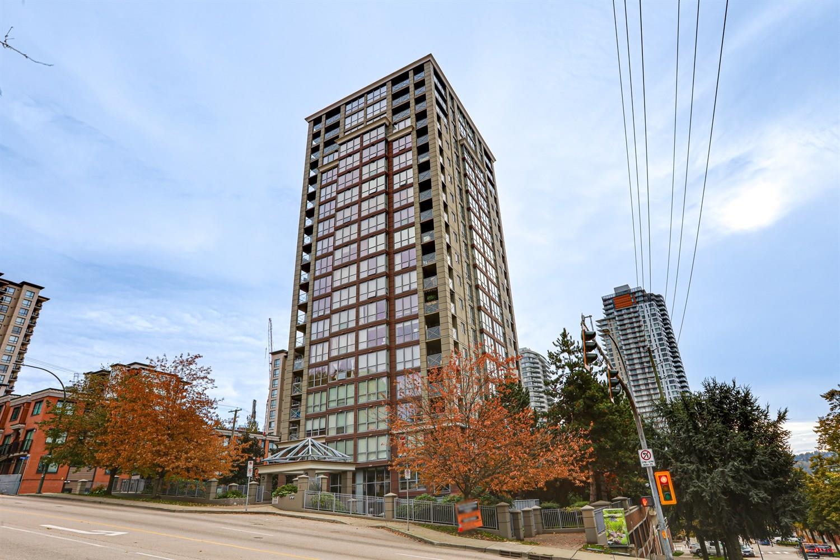- Houseful
- BC
- New Westminster
- Brunette Creek
- 258 Nelsons Court #607
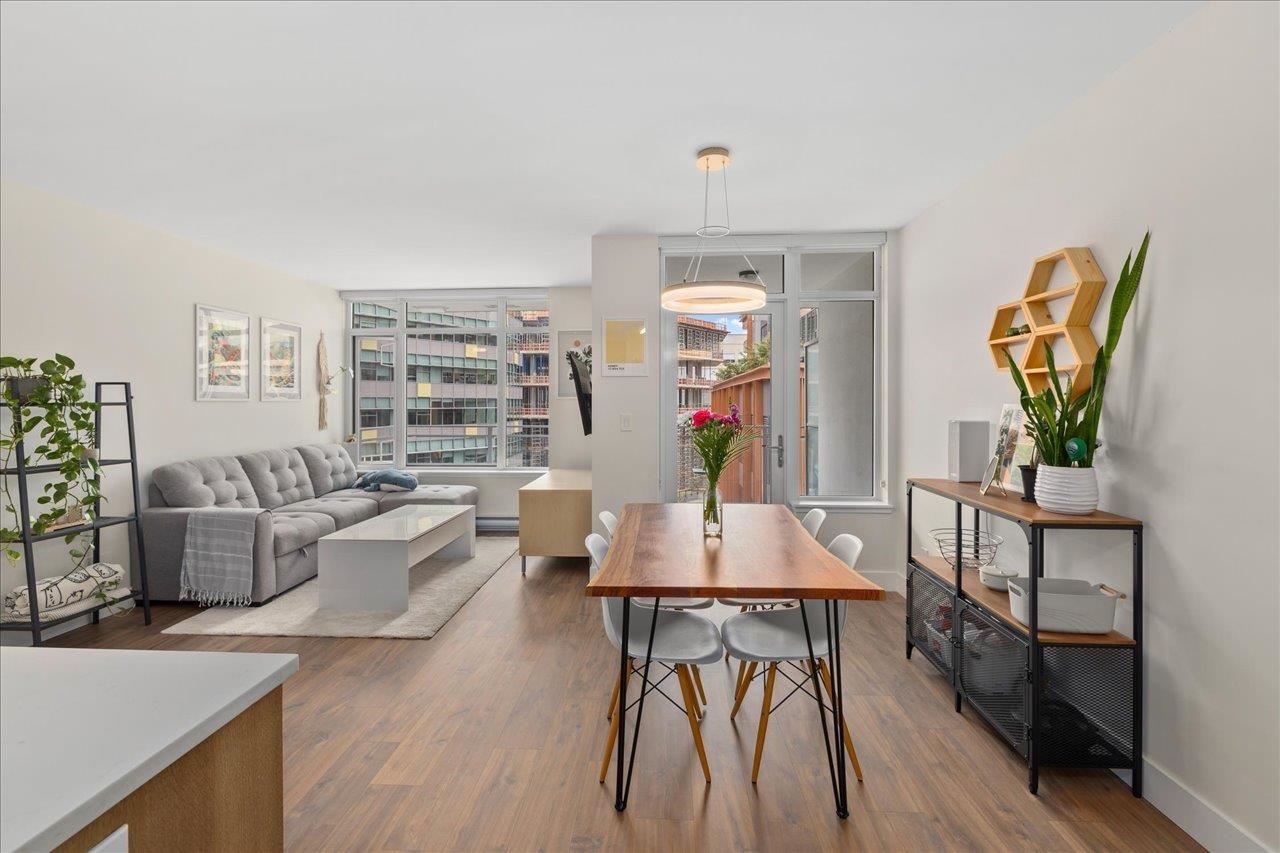
258 Nelsons Court #607
258 Nelsons Court #607
Highlights
Description
- Home value ($/Sqft)$782/Sqft
- Time on Houseful
- Property typeResidential
- Neighbourhood
- CommunityShopping Nearby
- Median school Score
- Year built2020
- Mortgage payment
Modern 2 bed 2 full bath ~950 sqft unit at THE COLUMBIA in the Brewery District. Open concept layout w/ no wasted space. Kitchen features a GAS range, S/S appliances, quartz counters & breakfast bar. Separate dining & living areas w/ tons of natural light lead out to your court facing (quiet side) 112 sqft balcony. Good size bedrooms; Large primary bdrm w/ a walk-in closet & ensuite w/ double sinks! Great 5 yr old building w/ remainder of 2-5-10 warranty. Enjoy 10,000+ sqft of amenities: gym, squash court, yoga rm, sauna/steam rm, indoor & outdoor lounge, comm. garden + bike, dog & car wash stations! 1 parking & 1 locker included. IDEAL LOCATION w/ everything you need within a 5 min walk: Sapperton Skytrain, RC Hospital, Save-On Foods, Shoppers, TD bank & restaurants! Easy access to HWY.
Home overview
- Heat source Baseboard
- Sewer/ septic Public sewer, sanitary sewer, storm sewer
- # total stories 26.0
- Construction materials
- Foundation
- Roof
- # parking spaces 1
- Parking desc
- # full baths 2
- # total bathrooms 2.0
- # of above grade bedrooms
- Appliances Washer/dryer, dishwasher, refrigerator, stove
- Community Shopping nearby
- Area Bc
- Subdivision
- Water source Public
- Zoning description Cd-52
- Directions B770281ba937f67db940aa775685e763
- Basement information None
- Building size 944.0
- Mls® # R3042342
- Property sub type Apartment
- Status Active
- Virtual tour
- Tax year 2025
- Dining room 2.184m X 3.353m
Level: Main - Bedroom 2.819m X 2.896m
Level: Main - Kitchen 2.591m X 2.718m
Level: Main - Primary bedroom 3.048m X 3.454m
Level: Main - Foyer 1.194m X 2.159m
Level: Main - Walk-in closet 1.626m X 2.184m
Level: Main - Living room 3.023m X 4.75m
Level: Main
- Listing type identifier Idx

$-1,968
/ Month

