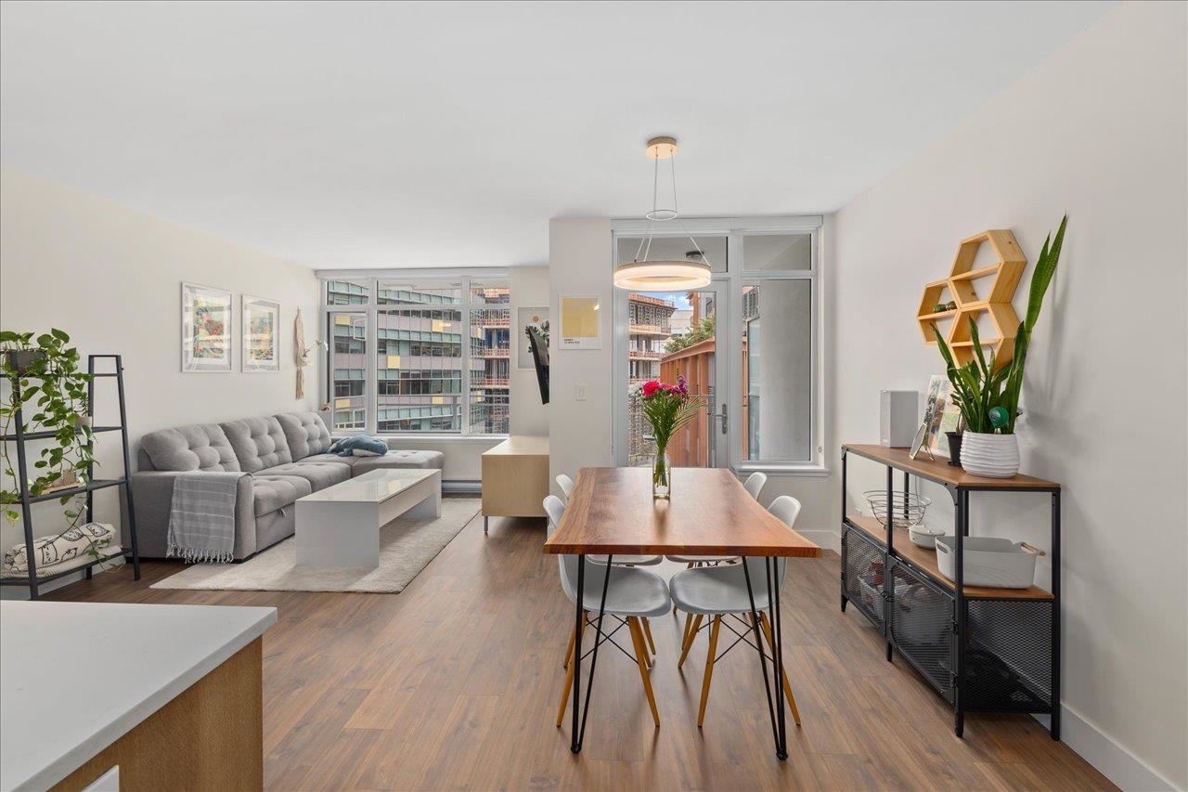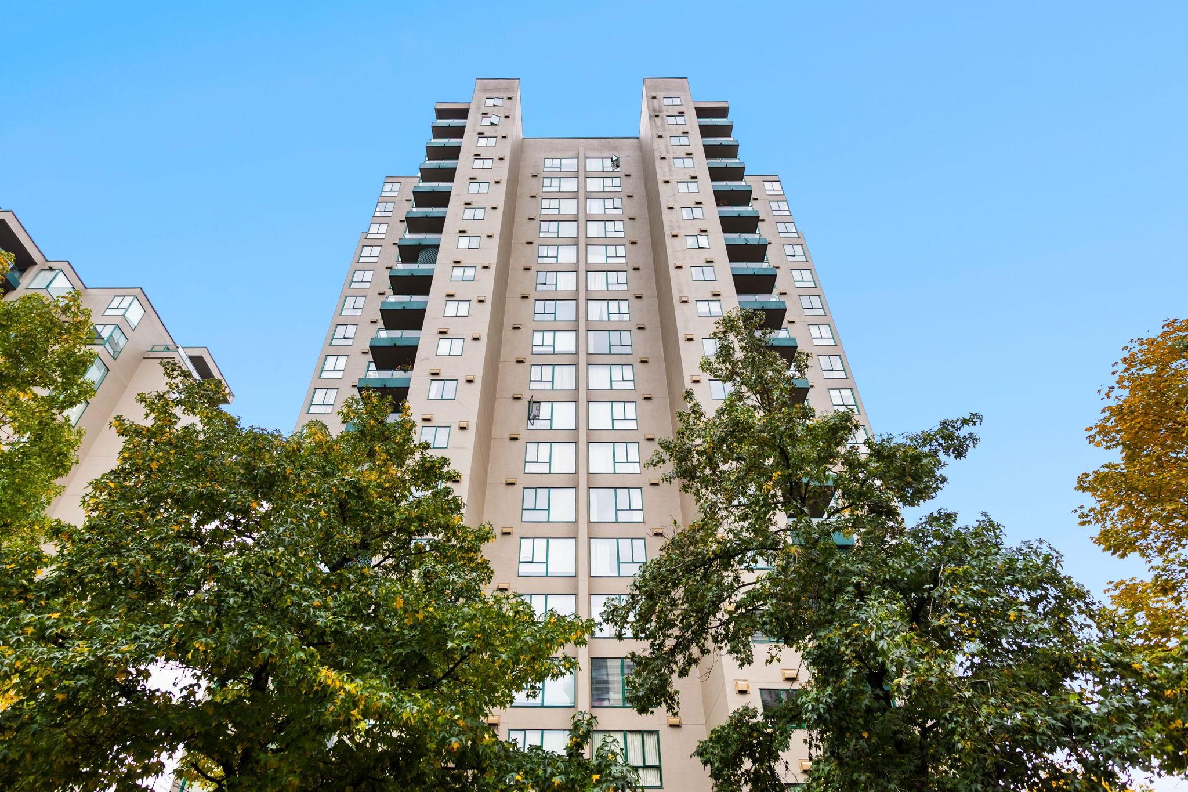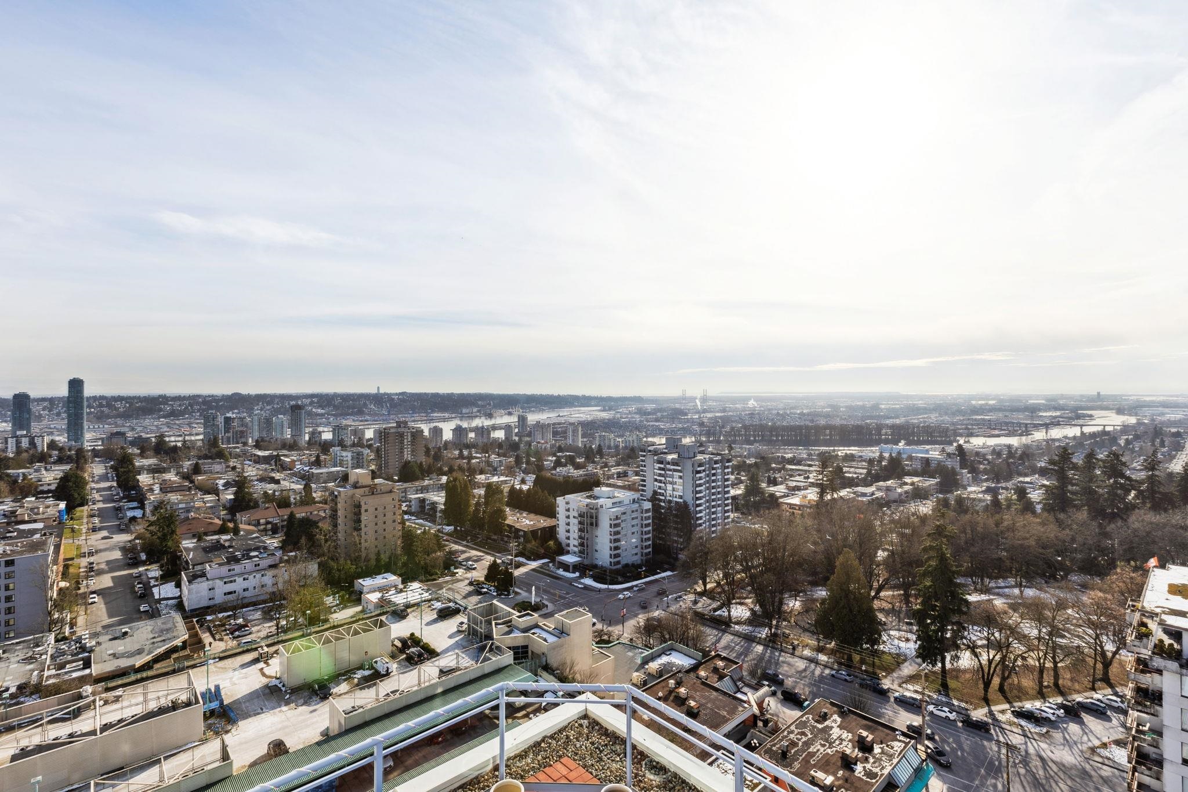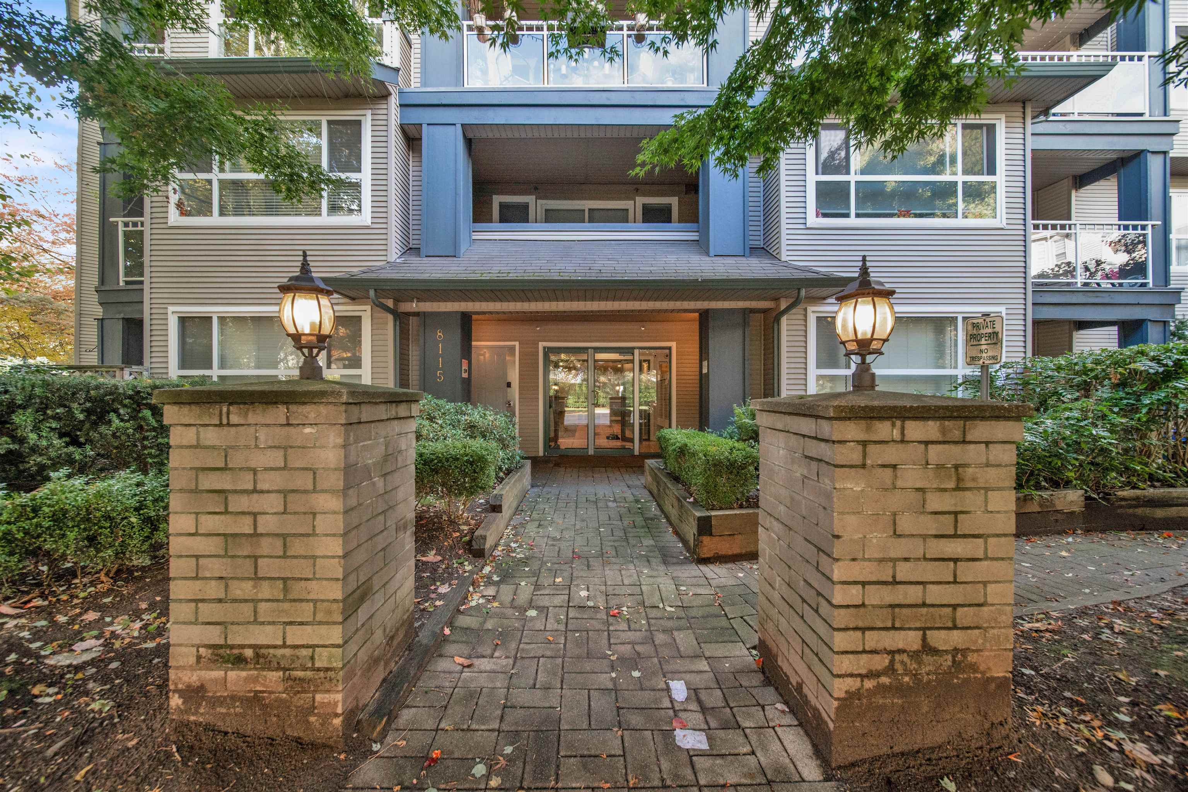Select your Favourite features
- Houseful
- BC
- New Westminster
- North Arm South
- 260 Salter Street #404
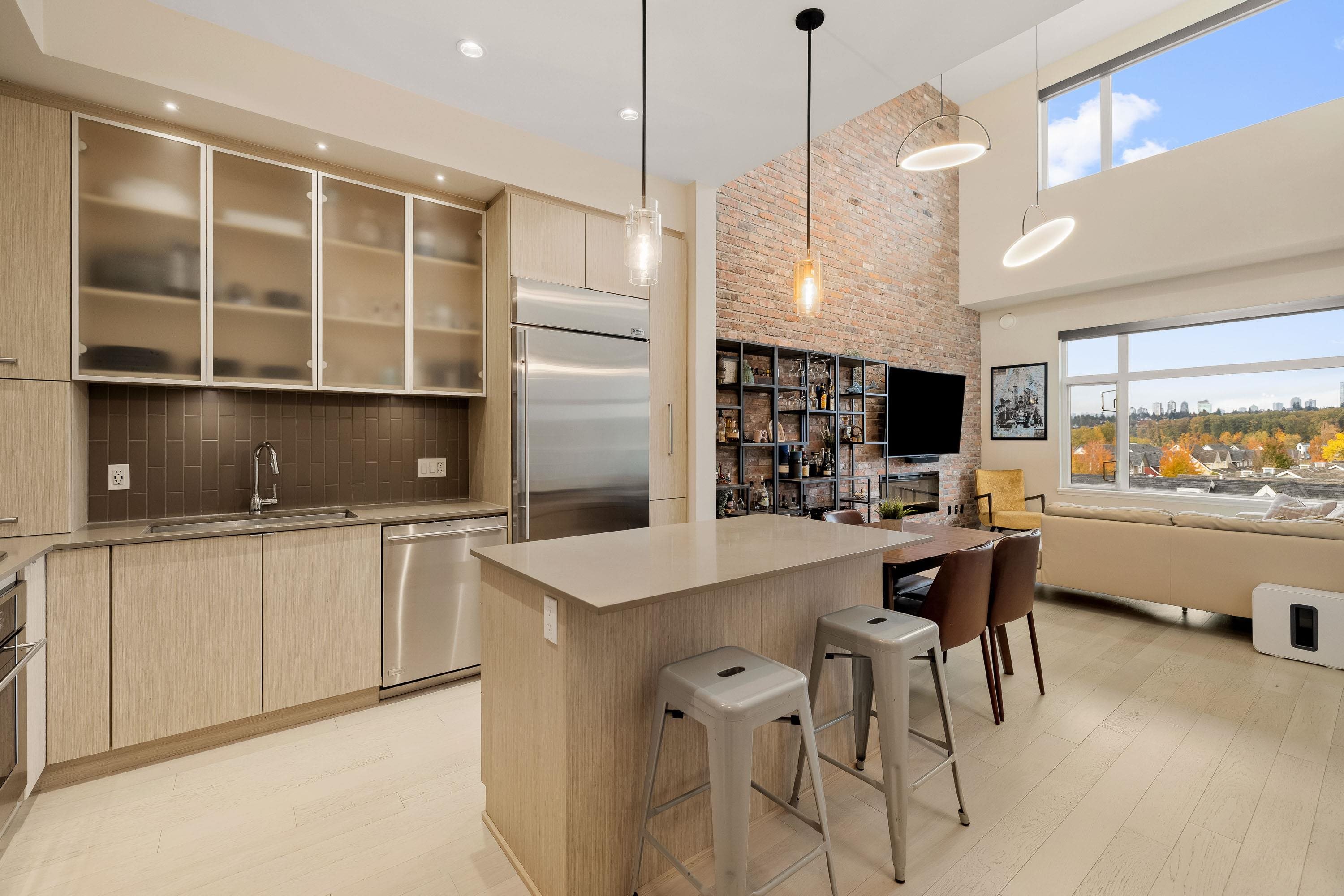
260 Salter Street #404
For Sale
New 13 hours
$849,900
2 beds
2 baths
1,093 Sqft
260 Salter Street #404
For Sale
New 13 hours
$849,900
2 beds
2 baths
1,093 Sqft
Highlights
Description
- Home value ($/Sqft)$778/Sqft
- Time on Houseful
- Property typeResidential
- StyleLoft/warehouse conv.
- Neighbourhood
- CommunityShopping Nearby
- Median school Score
- Year built2015
- Mortgage payment
Loft style living in Queensborough? Welcome to Portage, and this uber chic 2 bed, 2 bath top floor loft-style home with just under 1100 sqft of living space and huge entertainer’s rooftop deck overlooking Annacis Channel. Experience the wow factor of a floor to ceiling brick feature wall, 18’ vaulted ceilings and views of the North from your living room, open concept kitchen w/ quartz counters, gas cook-top, SS appliances, and neutral colour palette. Main floor bedroom features high ceilings and walk-in closet w/ built-ins. Primary bedroom upstairs features 3pc ensuite w/heated floors, another walk in closet w/built-ins and bifold doors opening up to your 300sqft rooftop deck. With 2 parking and a storage locker, don’t wait! Close to Port Royal Park, Shopping, and elementary/middle schools
MLS®#R3062948 updated 8 hours ago.
Houseful checked MLS® for data 8 hours ago.
Home overview
Amenities / Utilities
- Heat source Baseboard, electric
- Sewer/ septic Public sewer, sanitary sewer, storm sewer
Exterior
- Construction materials
- Foundation
- Roof
- # parking spaces 2
- Parking desc
Interior
- # full baths 2
- # total bathrooms 2.0
- # of above grade bedrooms
- Appliances Washer/dryer, dishwasher, refrigerator, stove, microwave
Location
- Community Shopping nearby
- Area Bc
- Subdivision
- View Yes
- Water source Public
- Zoning description Cd-51
Overview
- Basement information None
- Building size 1093.0
- Mls® # R3062948
- Property sub type Apartment
- Status Active
- Virtual tour
- Tax year 2025
Rooms Information
metric
- Primary bedroom 4.775m X 5.131m
Level: Above - Patio 3.835m X 6.68m
Level: Above - Walk-in closet 1.524m X 1.803m
Level: Above - Bedroom 3.556m X 3.454m
Level: Main - Foyer 1.092m X 1.194m
Level: Main - Dining room 2.413m X 3.505m
Level: Main - Kitchen 3.251m X 2.718m
Level: Main - Walk-in closet 1.702m X 1.956m
Level: Main - Living room 3.48m X 3.505m
Level: Main
SOA_HOUSEKEEPING_ATTRS
- Listing type identifier Idx

Lock your rate with RBC pre-approval
Mortgage rate is for illustrative purposes only. Please check RBC.com/mortgages for the current mortgage rates
$-2,266
/ Month25 Years fixed, 20% down payment, % interest
$
$
$
%
$
%

Schedule a viewing
No obligation or purchase necessary, cancel at any time
Nearby Homes
Real estate & homes for sale nearby

