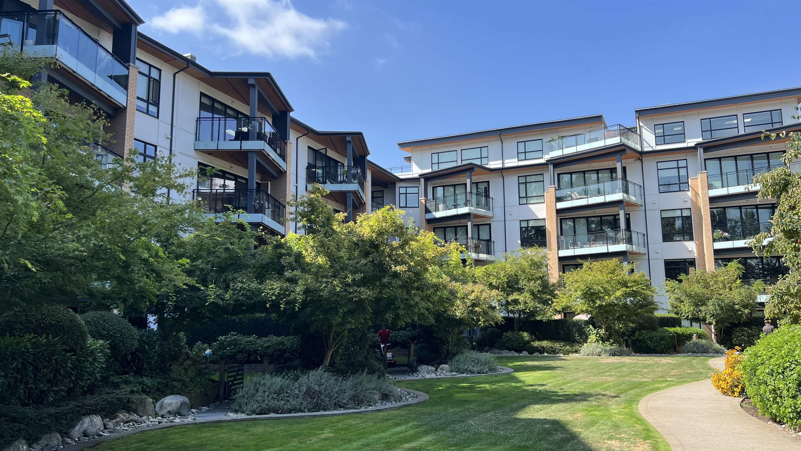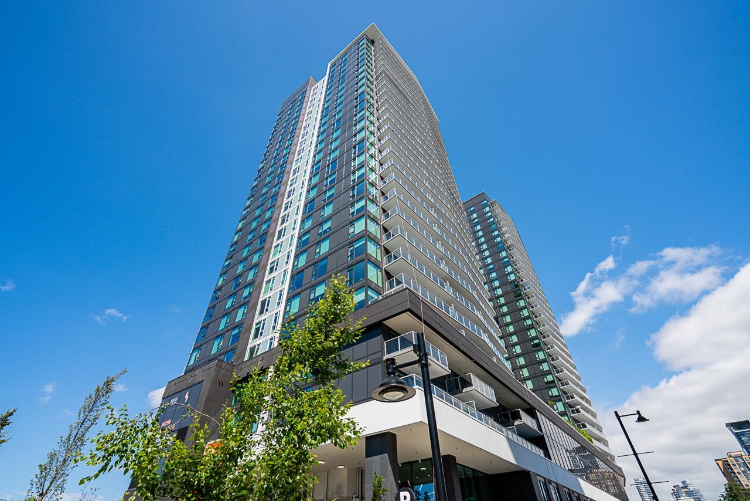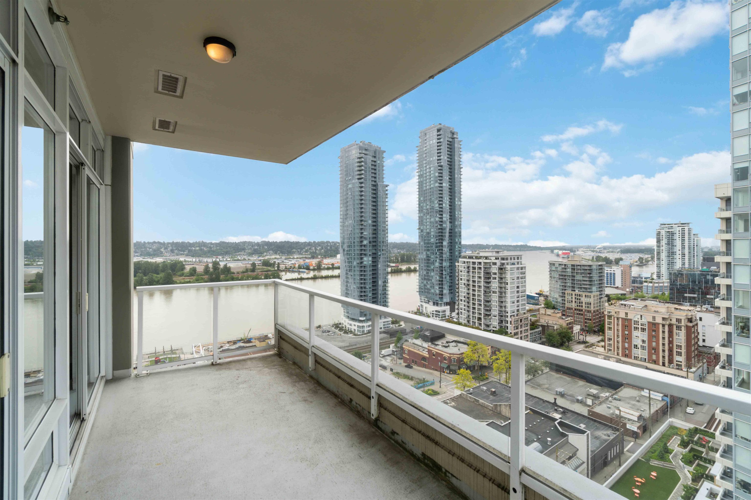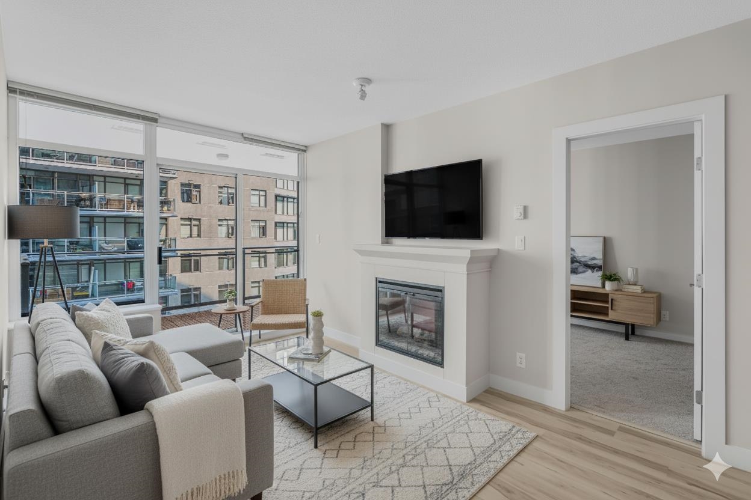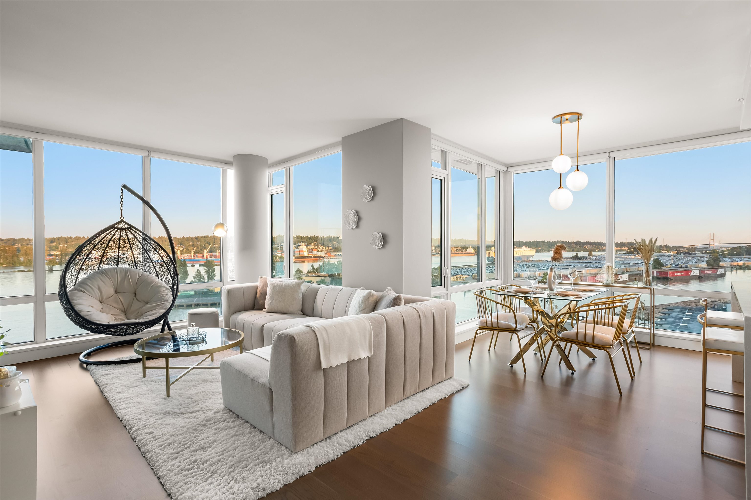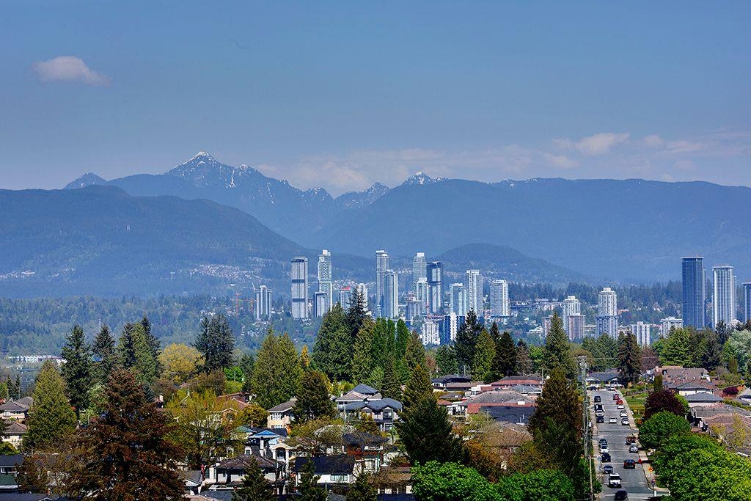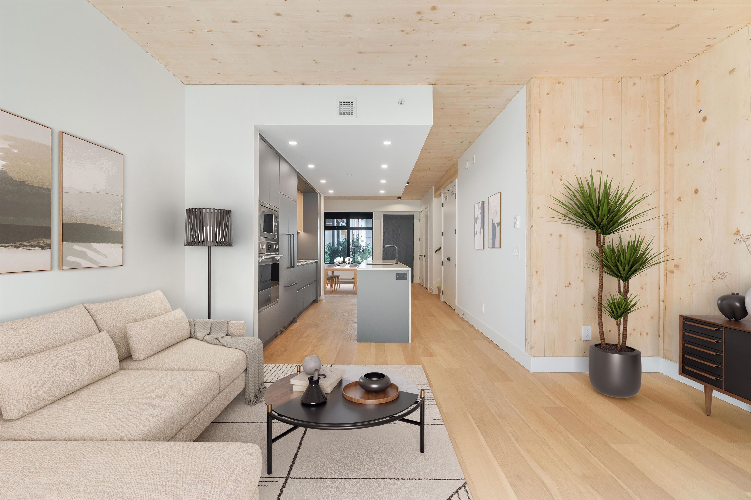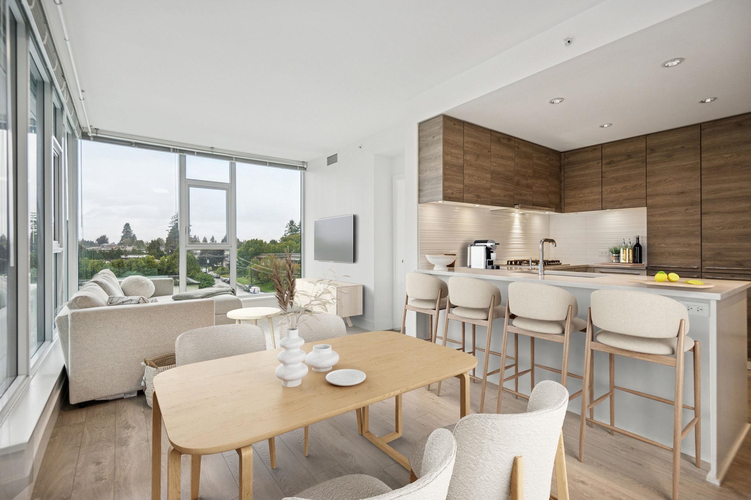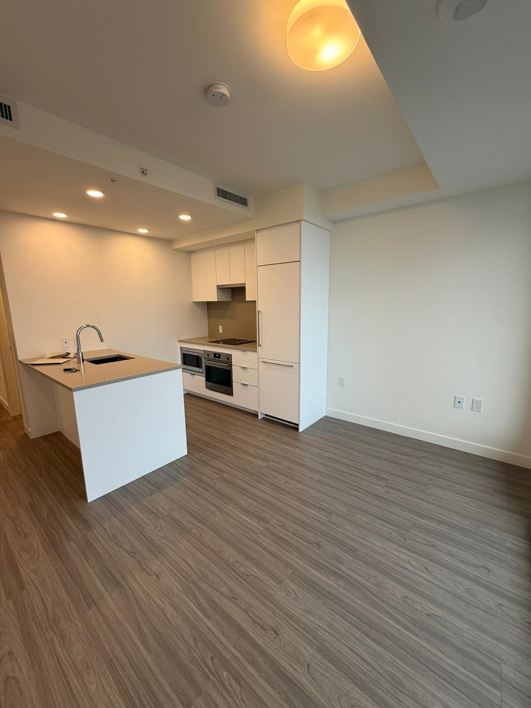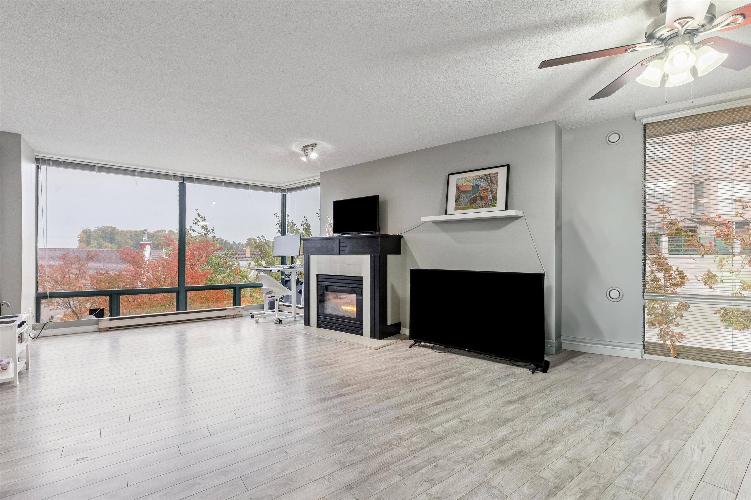Select your Favourite features
- Houseful
- BC
- New Westminster
- Glenbrooke South
- 271 Francis Way #711
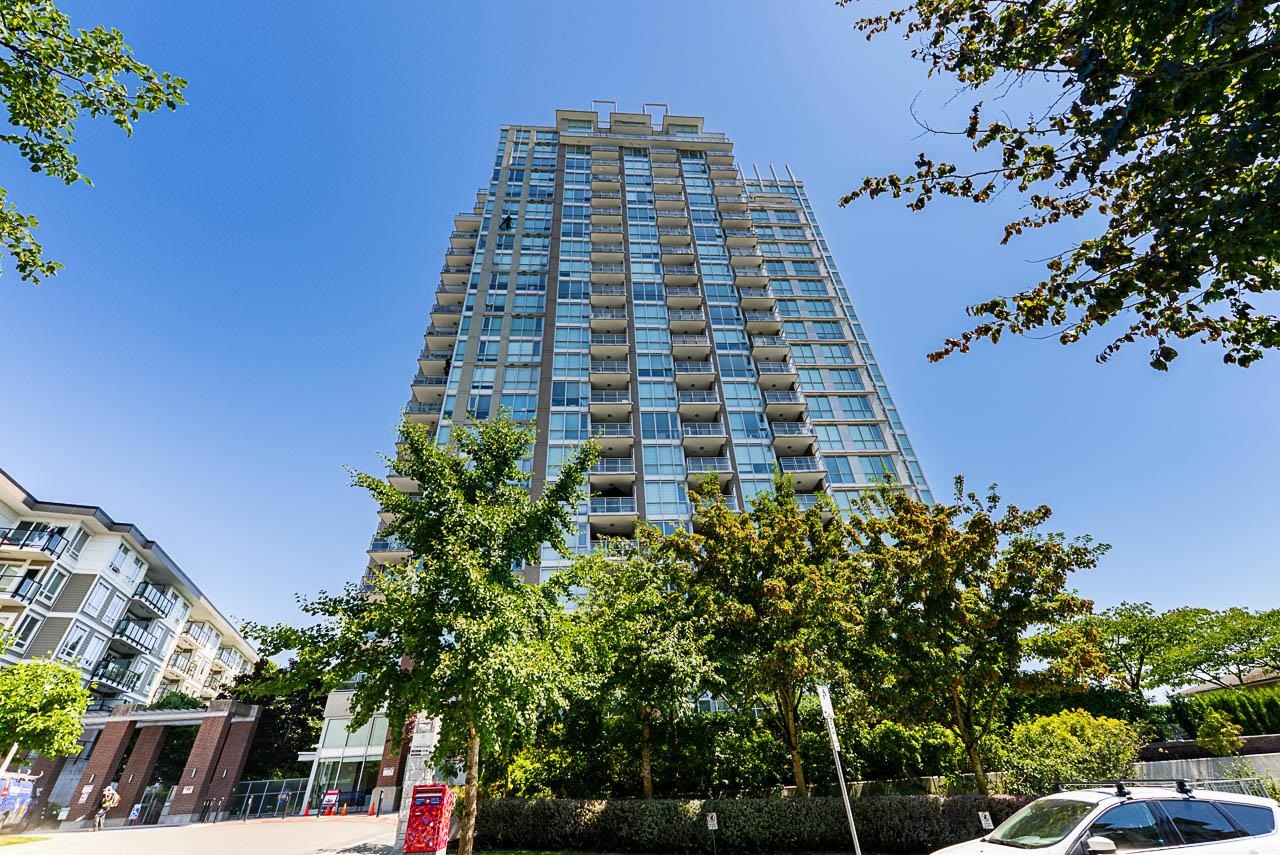
271 Francis Way #711
For Sale
12 Days
$755,000
2 beds
2 baths
1,045 Sqft
271 Francis Way #711
For Sale
12 Days
$755,000
2 beds
2 baths
1,045 Sqft
Highlights
Description
- Home value ($/Sqft)$722/Sqft
- Time on Houseful
- Property typeResidential
- Neighbourhood
- CommunityShopping Nearby
- Median school Score
- Year built2016
- Mortgage payment
Welcome to Parkside at Victoria Hill! This bright and spacious 2 bed, 2 bath (+den) northeast corner unit offers river views, perched just above the tree line for a peaceful, private outlook. Thoughtfully designed 1045 sq ft with a home office/den, in-suite storage room, plus 1 storage locker and 2 secure parking stalls—a rare bonus. Enjoy resort-style amenities including an outdoor pool, hot tub, gym, guest suites, and more. Just a short walk to the sky train station and other public transportation. Pet-friendly building with parks and trails just steps away. The perfect combination of comfort, convenience, and community living!
MLS®#R3059936 updated 4 days ago.
Houseful checked MLS® for data 4 days ago.
Home overview
Amenities / Utilities
- Heat source Baseboard, electric
- Sewer/ septic Public sewer, sanitary sewer, storm sewer
Exterior
- Construction materials
- Foundation
- Roof
- # parking spaces 2
- Parking desc
Interior
- # full baths 2
- # total bathrooms 2.0
- # of above grade bedrooms
- Appliances Washer/dryer, dishwasher, refrigerator, stove, microwave
Location
- Community Shopping nearby
- Area Bc
- Subdivision
- View Yes
- Water source Public
- Zoning description Rm-4
- Directions D152e093fe9422ce473983d924cd3945
Overview
- Basement information None
- Building size 1045.0
- Mls® # R3059936
- Property sub type Apartment
- Status Active
- Virtual tour
- Tax year 2025
Rooms Information
metric
- Kitchen 2.515m X 2.718m
Level: Main - Dining room 3.226m X 2.718m
Level: Main - Living room 3.226m X 3.404m
Level: Main - Bedroom 2.972m X 3.023m
Level: Main - Primary bedroom 3.099m X 3.429m
Level: Main - Office 1.88m X 2.057m
Level: Main - Foyer 1.092m X 2.718m
Level: Main - Walk-in closet 1.88m X 1.372m
Level: Main - Storage 1.448m X 2.311m
Level: Main
SOA_HOUSEKEEPING_ATTRS
- Listing type identifier Idx

Lock your rate with RBC pre-approval
Mortgage rate is for illustrative purposes only. Please check RBC.com/mortgages for the current mortgage rates
$-2,013
/ Month25 Years fixed, 20% down payment, % interest
$
$
$
%
$
%

Schedule a viewing
No obligation or purchase necessary, cancel at any time
Nearby Homes
Real estate & homes for sale nearby

