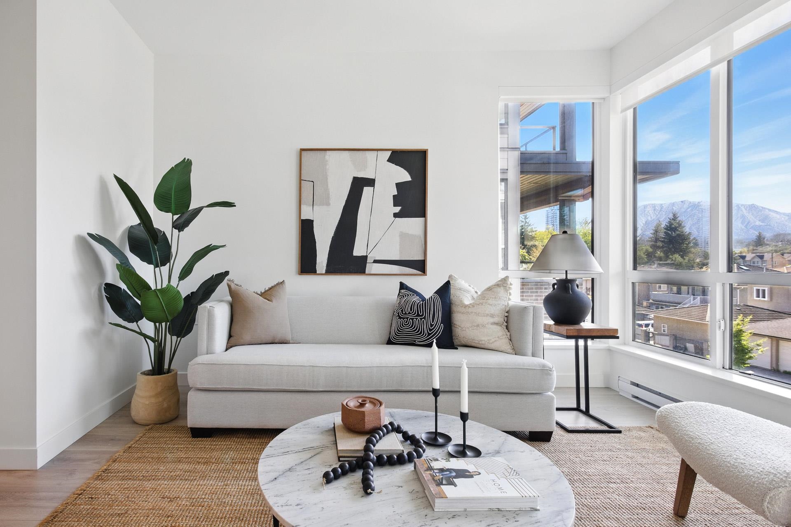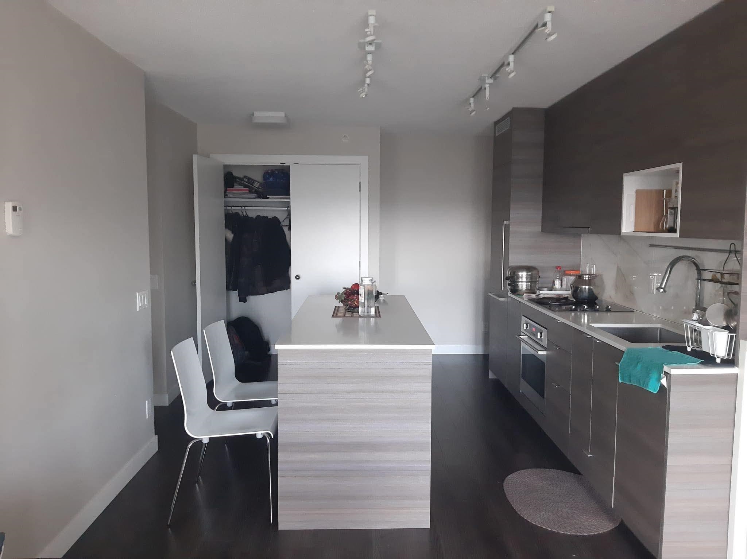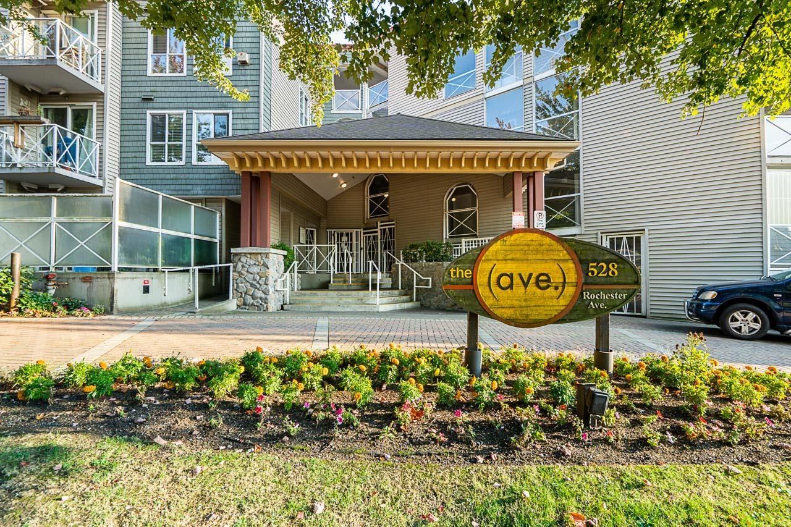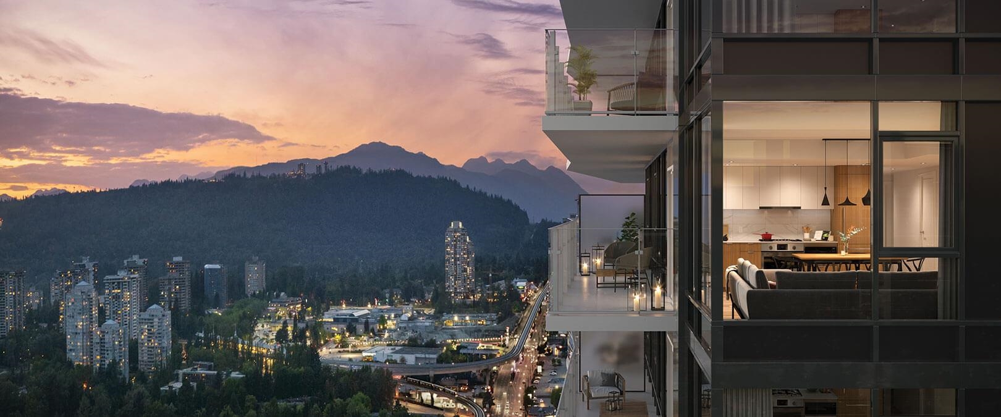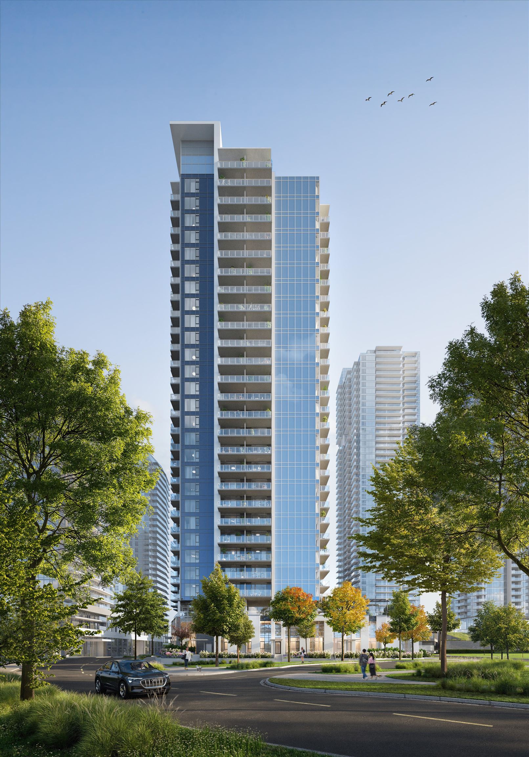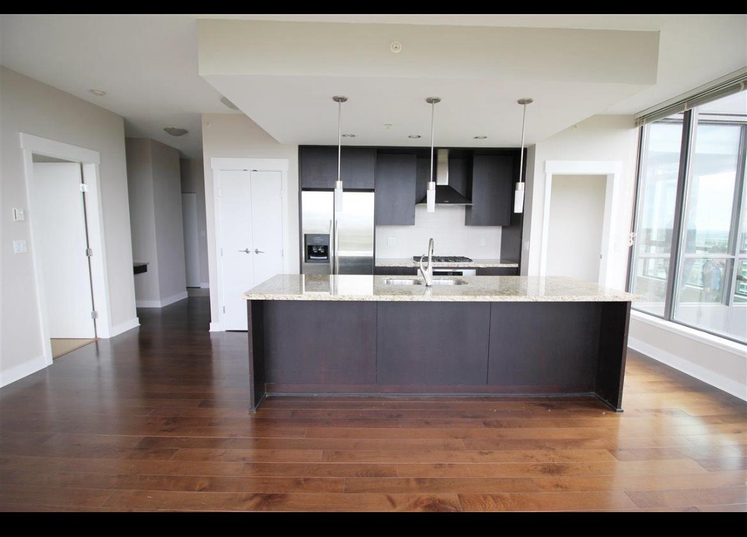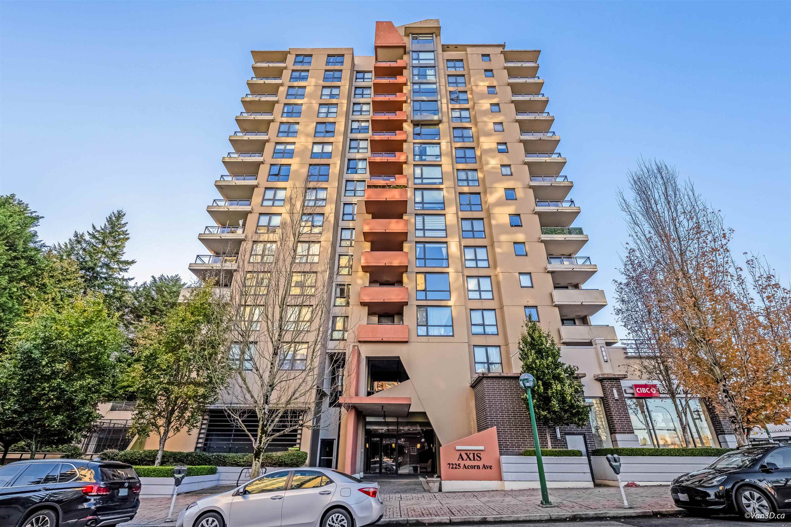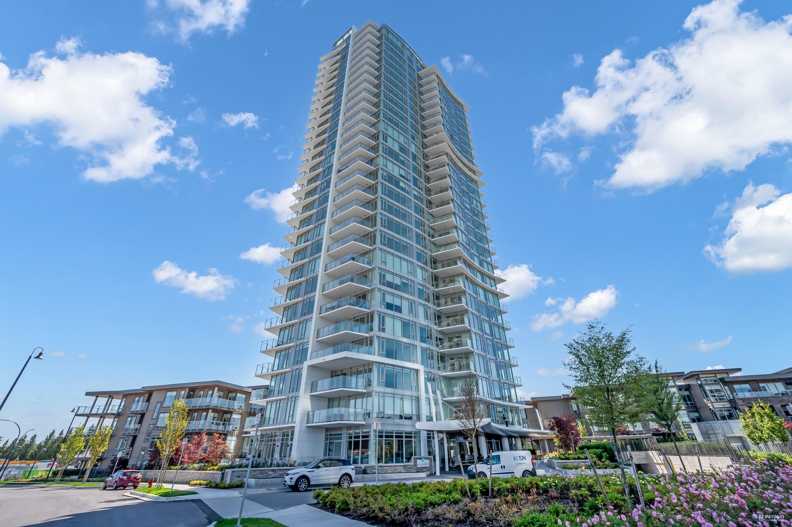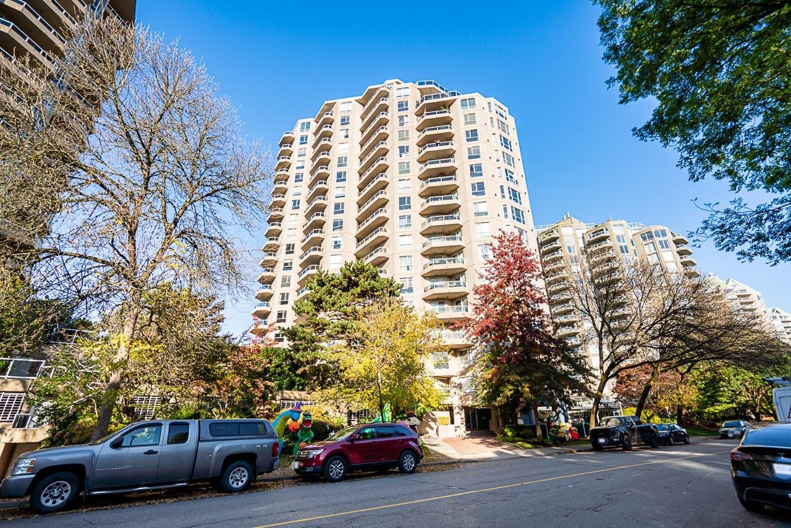Select your Favourite features
- Houseful
- BC
- New Westminster
- Glenbrooke South
- 285 Ross Drive #301
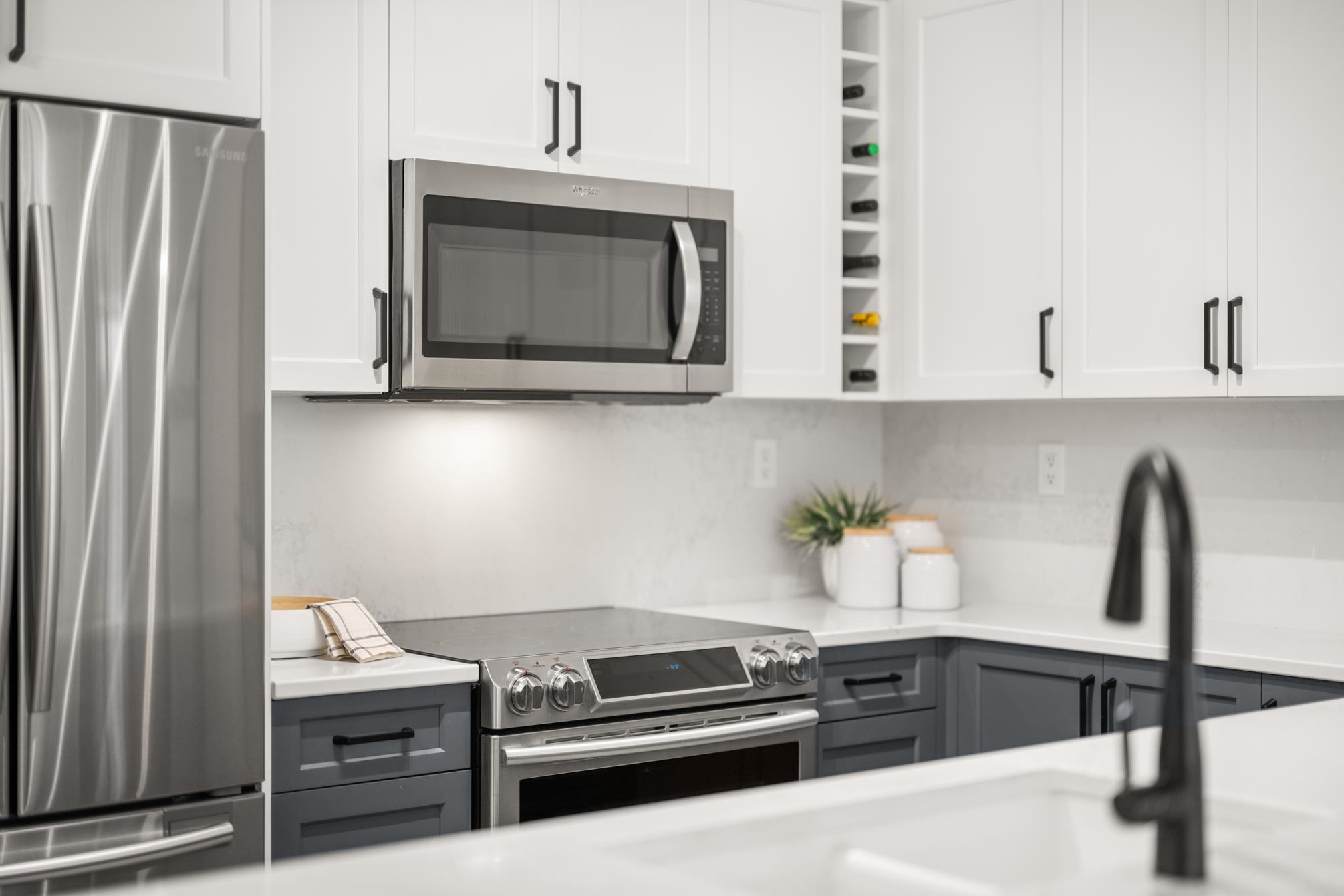
285 Ross Drive #301
For Sale
24 Days
$729,000 $50K
$679,000
2 beds
2 baths
966 Sqft
285 Ross Drive #301
For Sale
24 Days
$729,000 $50K
$679,000
2 beds
2 baths
966 Sqft
Highlights
Description
- Home value ($/Sqft)$703/Sqft
- Time on Houseful
- Property typeResidential
- Neighbourhood
- CommunityShopping Nearby
- Median school Score
- Year built2008
- Mortgage payment
Open House Sat Oct 25th 2-4pm! BONUS 2 lockers & 1 secure U/G! Spectacular 2 BDRM 2 BTHRM condo-completely transformed! Soaring 9-ft ceilings enhance the open layout, gorgeous chef’s kitchen featuring full-height custom cabinetry, Caesarstone quartz counters w/ matching backsplash, built-in pantry w/ roll-outs & luxury vinyl plank flooring throughout! Both bathrooms shine w/ designer tile, custom cabinets, mirrors, & a sleek frameless glass shower. BDRMS have custom closets w/ barn doors, lighting, new interior doors, baseboards, custom window coverings—including remote-controlled blinds in the LR. BONUS 2 private balconies w/ park views, just steps to Queen’s Park, transit, shopping, schools, restaurants & the new dog park! Amenities include Gym, Clubhouse, media room & visitor parking!
MLS®#R3054001 updated 2 days ago.
Houseful checked MLS® for data 2 days ago.
Home overview
Amenities / Utilities
- Heat source Baseboard
- Sewer/ septic Public sewer, sanitary sewer
Exterior
- # total stories 4.0
- Construction materials
- Foundation
- Roof
- # parking spaces 1
- Parking desc
Interior
- # full baths 2
- # total bathrooms 2.0
- # of above grade bedrooms
- Appliances Washer/dryer, dishwasher, refrigerator, stove
Location
- Community Shopping nearby
- Area Bc
- Subdivision
- View Yes
- Water source Public
- Zoning description Rm-5a
Overview
- Basement information None
- Building size 966.0
- Mls® # R3054001
- Property sub type Apartment
- Status Active
- Virtual tour
- Tax year 2025
Rooms Information
metric
- Kitchen 4.318m X 2.464m
Level: Main - Walk-in closet 1.778m X 1.448m
Level: Main - Walk-in closet 2.362m X 2.794m
Level: Main - Bedroom 2.794m X 3.759m
Level: Main - Primary bedroom 2.87m X 4.14m
Level: Main - Dining room 2.972m X 4.166m
Level: Main - Living room 3.581m X 4.166m
Level: Main
SOA_HOUSEKEEPING_ATTRS
- Listing type identifier Idx

Lock your rate with RBC pre-approval
Mortgage rate is for illustrative purposes only. Please check RBC.com/mortgages for the current mortgage rates
$-1,811
/ Month25 Years fixed, 20% down payment, % interest
$
$
$
%
$
%

Schedule a viewing
No obligation or purchase necessary, cancel at any time
Nearby Homes
Real estate & homes for sale nearby

