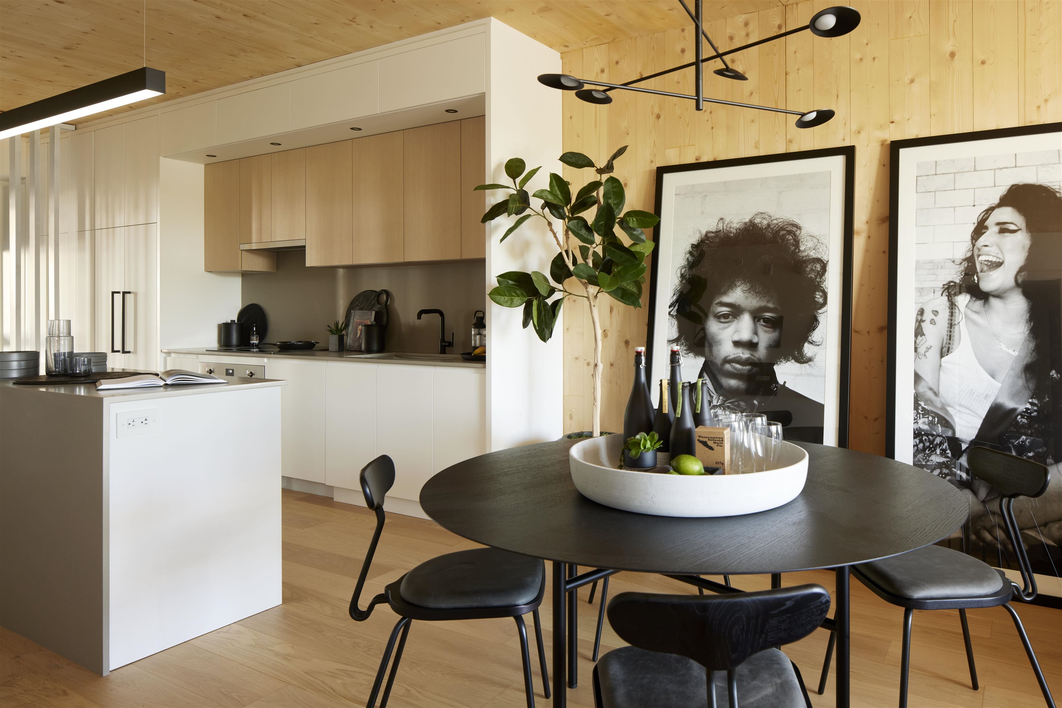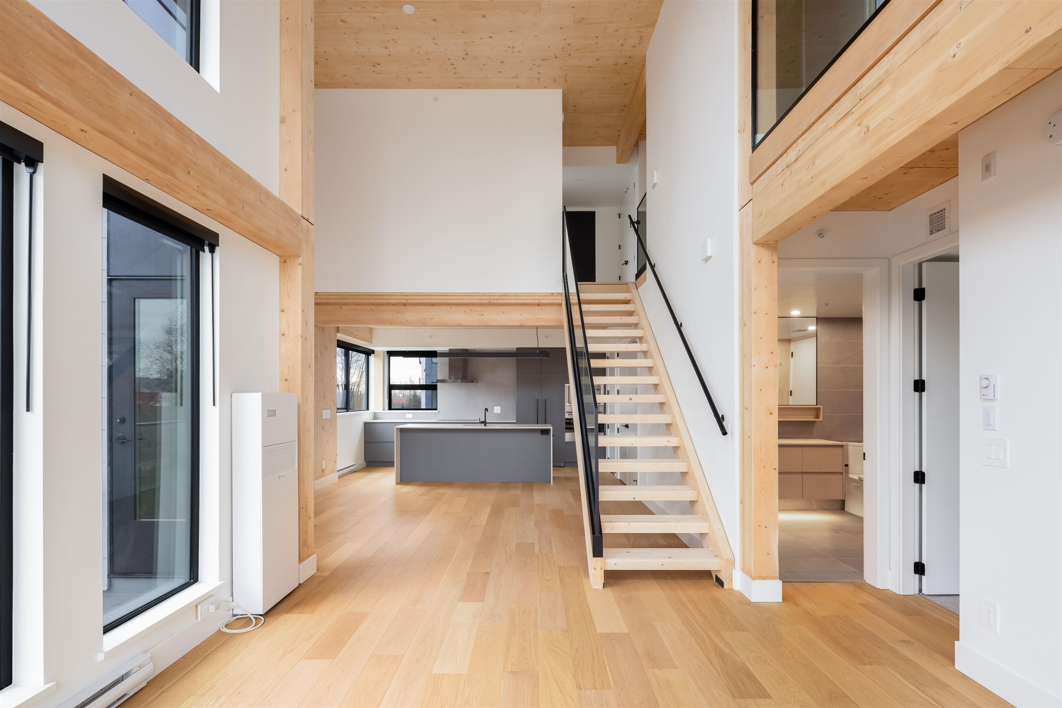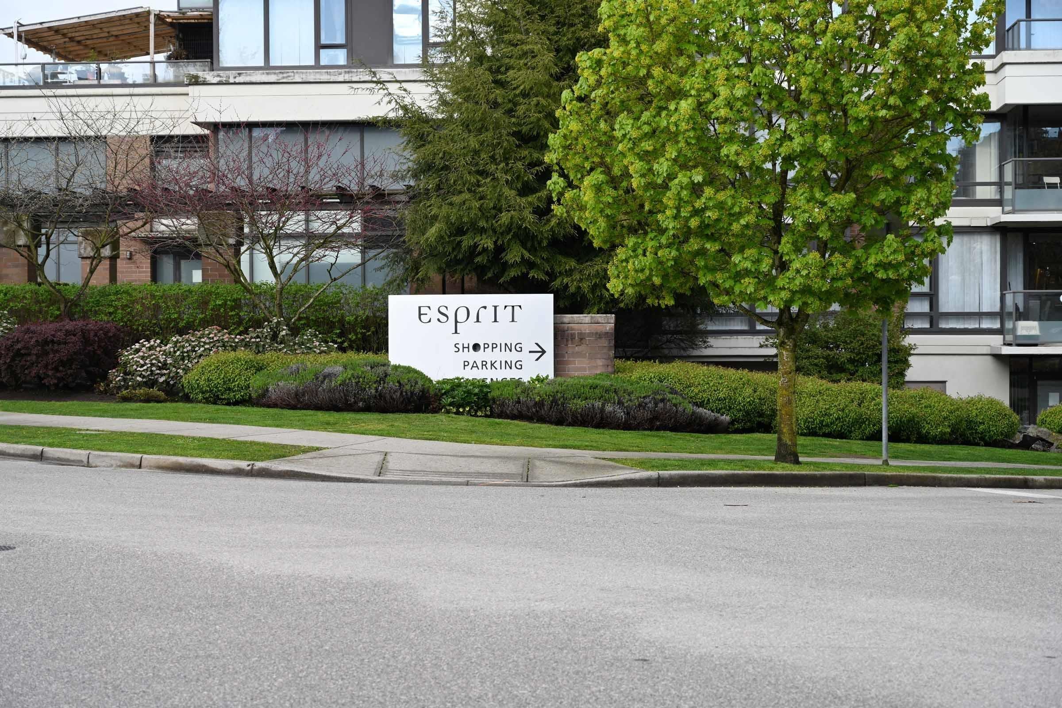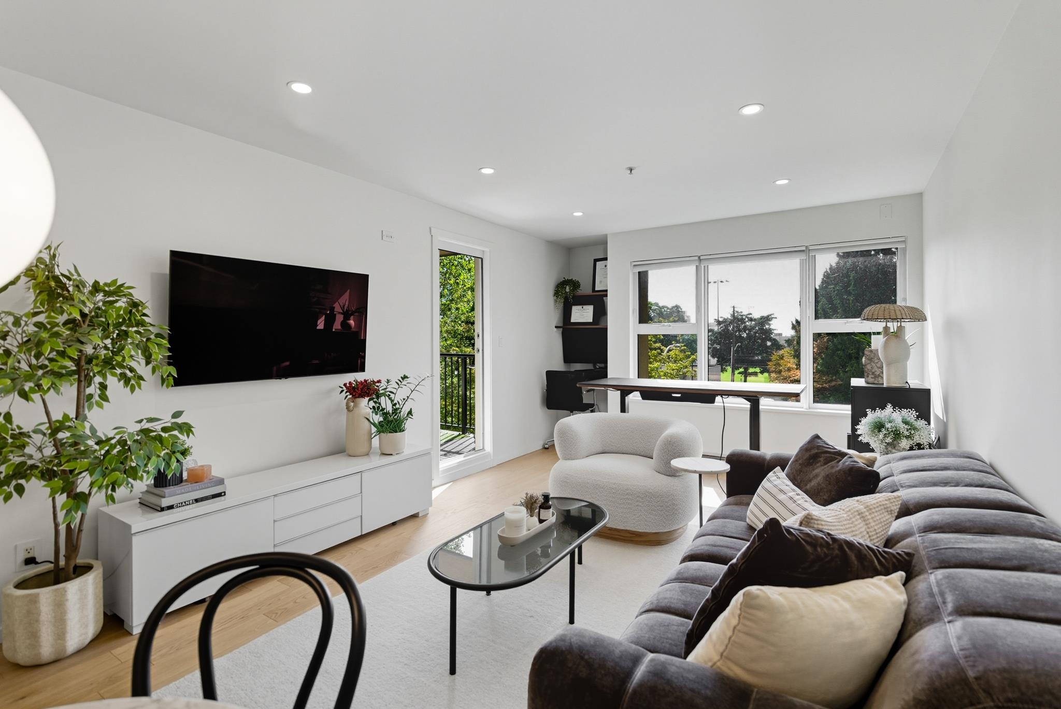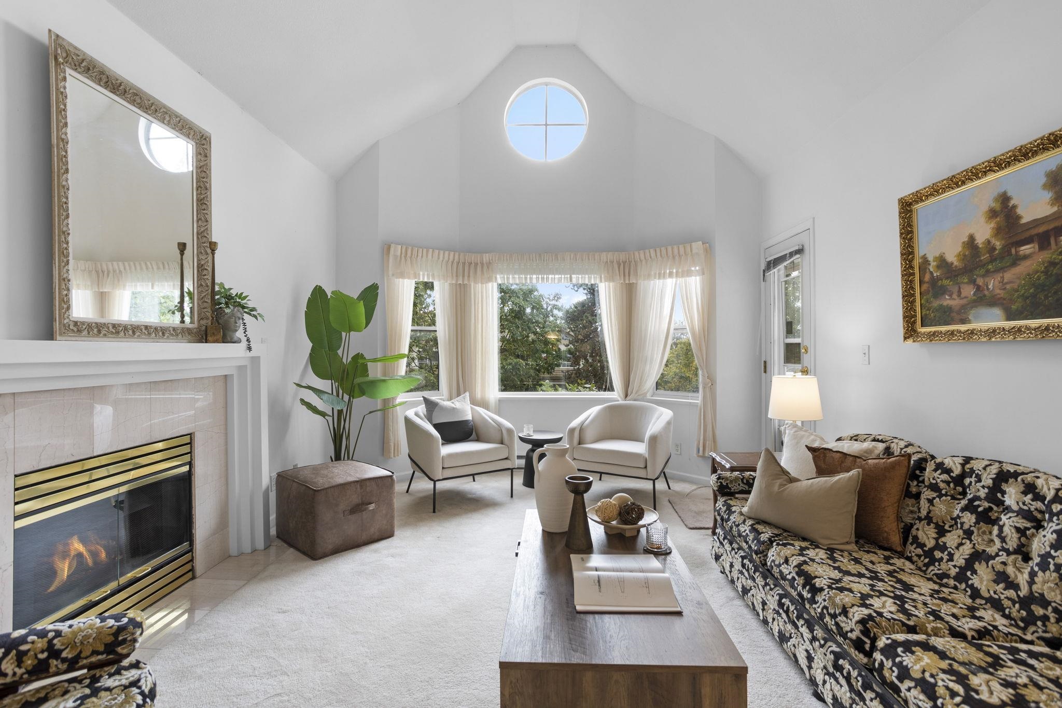- Houseful
- BC
- New Westminster
- North Arm South
- 310 Salter St #501
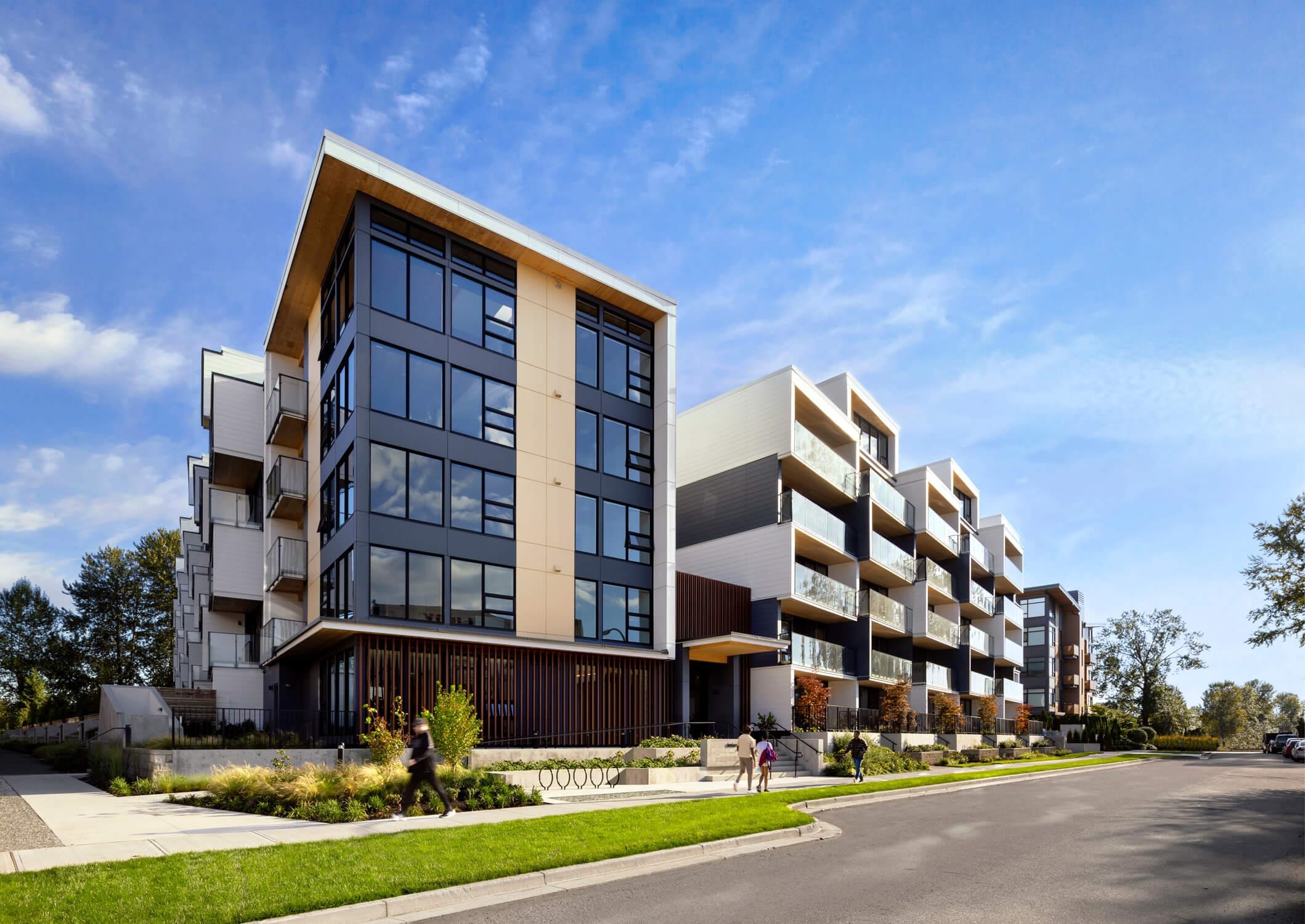
310 Salter St #501
310 Salter St #501
Highlights
Description
- Home value ($/Sqft)$691/Sqft
- Time on Houseful
- Property typeResidential
- StylePenthouse
- Neighbourhood
- CommunityShopping Nearby
- Median school Score
- Year built2023
- Mortgage payment
NEW PRICING & MOVE-IN READY! Welcome to Timber House by Aragon. This spacious 1,150 SF PENTHOUSE 2BR, 2 bath corner home offers plenty of windows, natural light & a wide living/dining layout for flexible living & a large balcony. Modern, high-design interiors feature exposed CLT panels, wide-plank oak floors, black roller blinds & A/C. The sleek kitchen offers full size Fisher Paykel + Smeg appliances, quartz counters, matte black hardware. Spa-inspired baths feature heated floors, floating vanities & frameless glass showers. Building amenities include: Courtyard, gym, BBQ area, dog wash, 1 parking (EV-ready opt), 1 storage. Steps to the boardwalk, 12 min to DT New West, 30 min to YVR, 35 min to DT Van. OPEN HOUSE EVERY SAT TO MON 1–4PM OR BY APPT.
Home overview
- Heat source Baseboard, electric
- Sewer/ septic Public sewer, sanitary sewer
- # total stories 5.0
- Construction materials
- Foundation
- Roof
- # parking spaces 1
- Parking desc
- # full baths 2
- # total bathrooms 2.0
- # of above grade bedrooms
- Appliances Washer/dryer, dishwasher, refrigerator, stove, microwave
- Community Shopping nearby
- Area Bc
- Subdivision
- Water source Public
- Zoning description Res
- Directions Be1ec76cddfe97f40ff7350abcfc9d4c
- Basement information None
- Building size 1150.0
- Mls® # R3054970
- Property sub type Apartment
- Status Active
- Tax year 2025
- Patio 2.286m X 3.962m
Level: Main - Living room 3.353m X 3.962m
Level: Main - Dining room 3.962m X 3.962m
Level: Main - Bedroom 3.048m X 3.124m
Level: Main - Kitchen 3.048m X 3.962m
Level: Main - Primary bedroom 3.505m X 3.81m
Level: Main
- Listing type identifier Idx

$-2,120
/ Month

