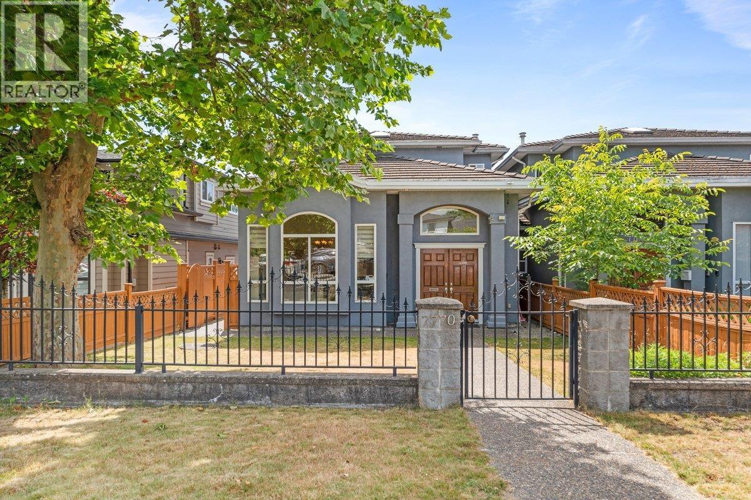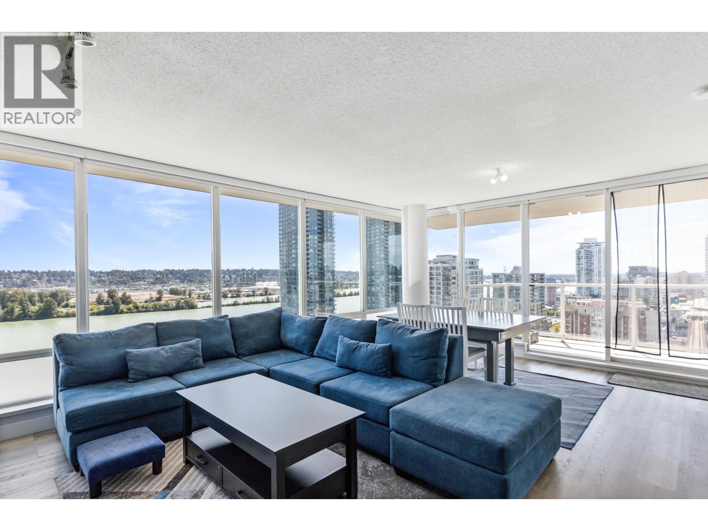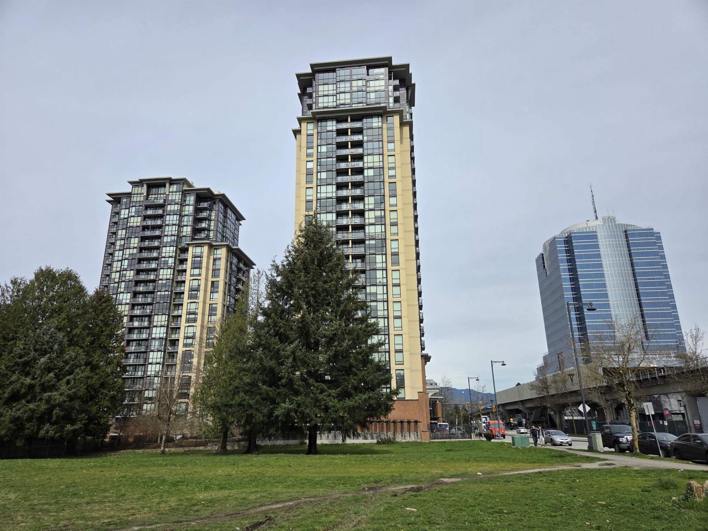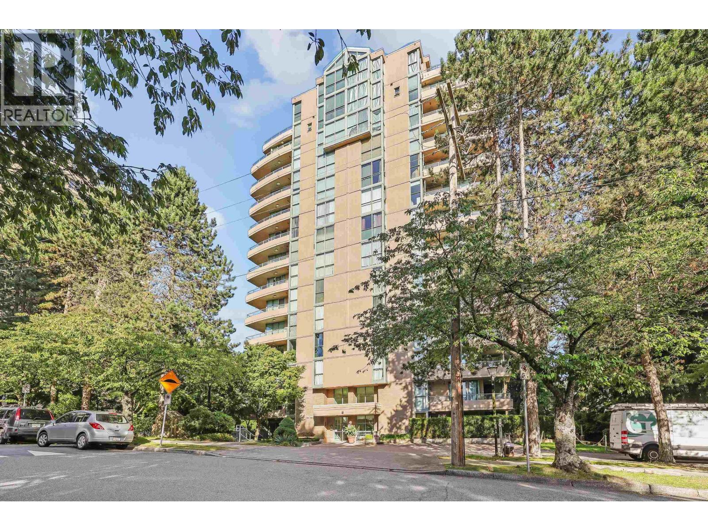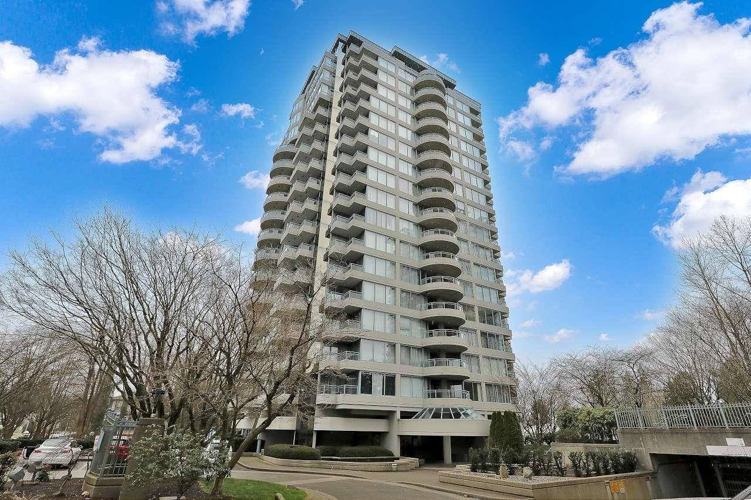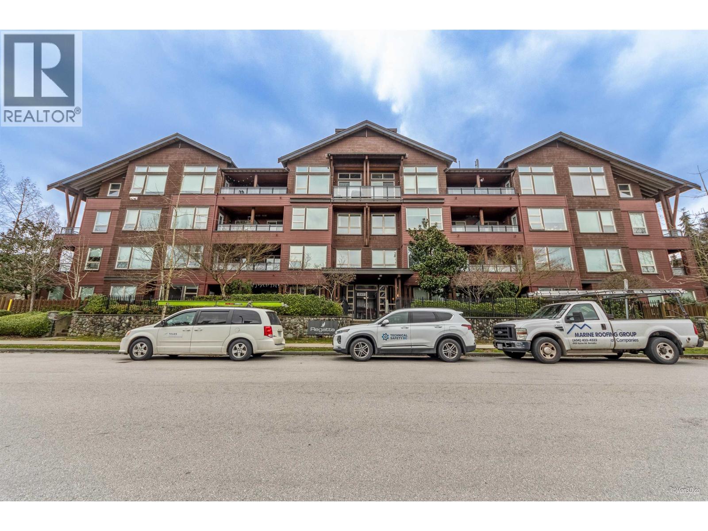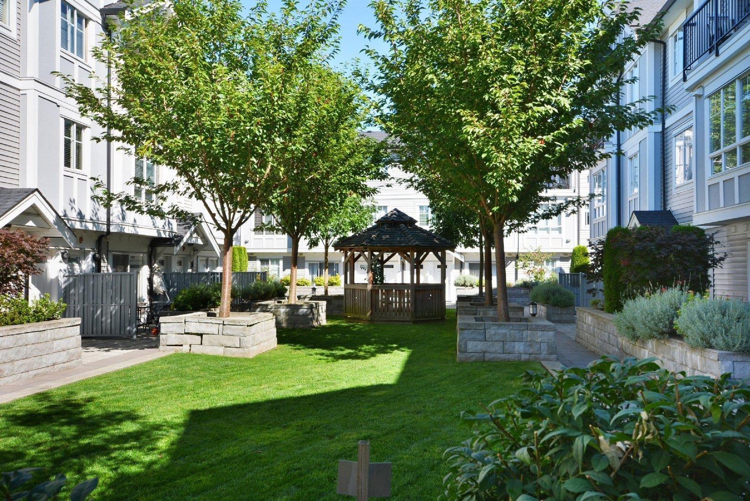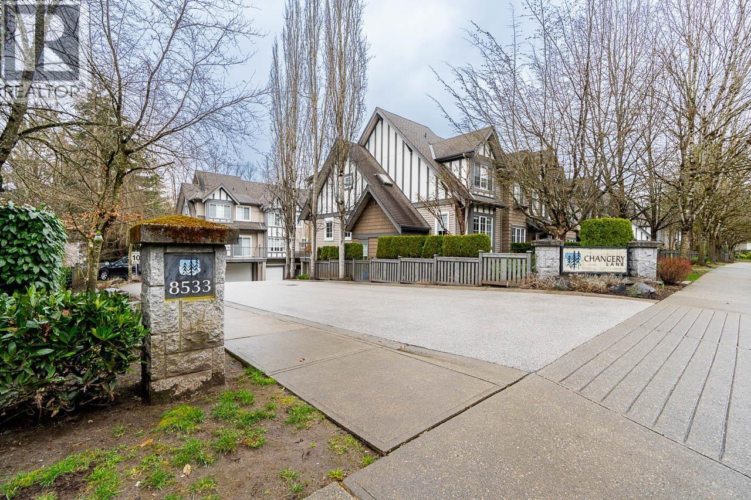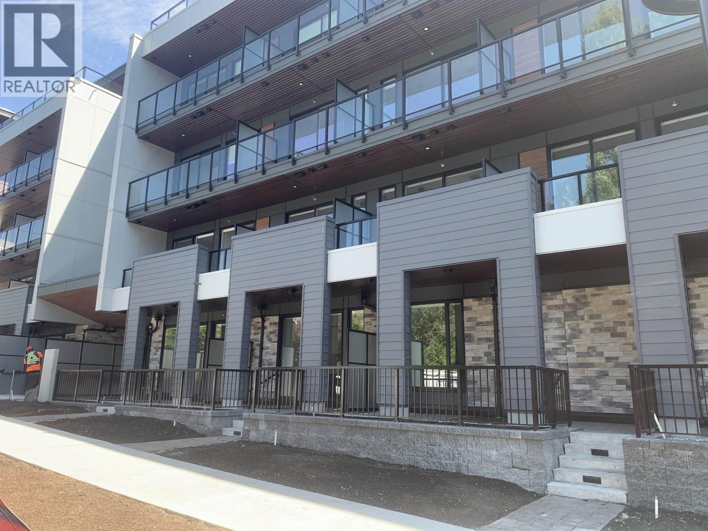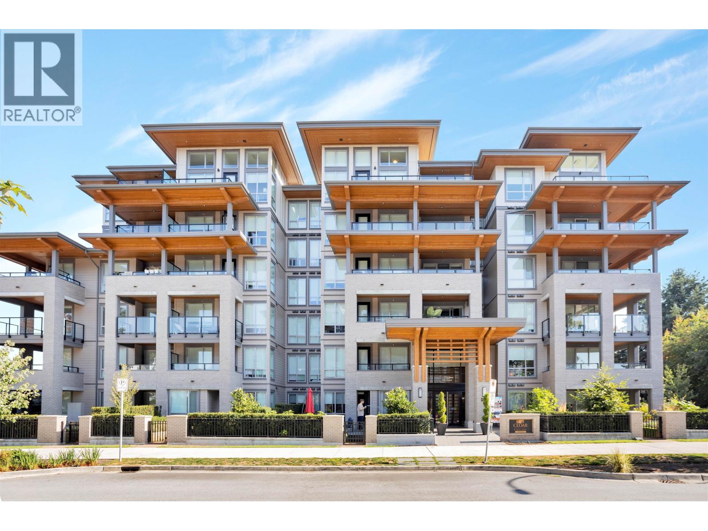- Houseful
- BC
- New Westminster
- Queen's Park
- 311 Liverpool Street
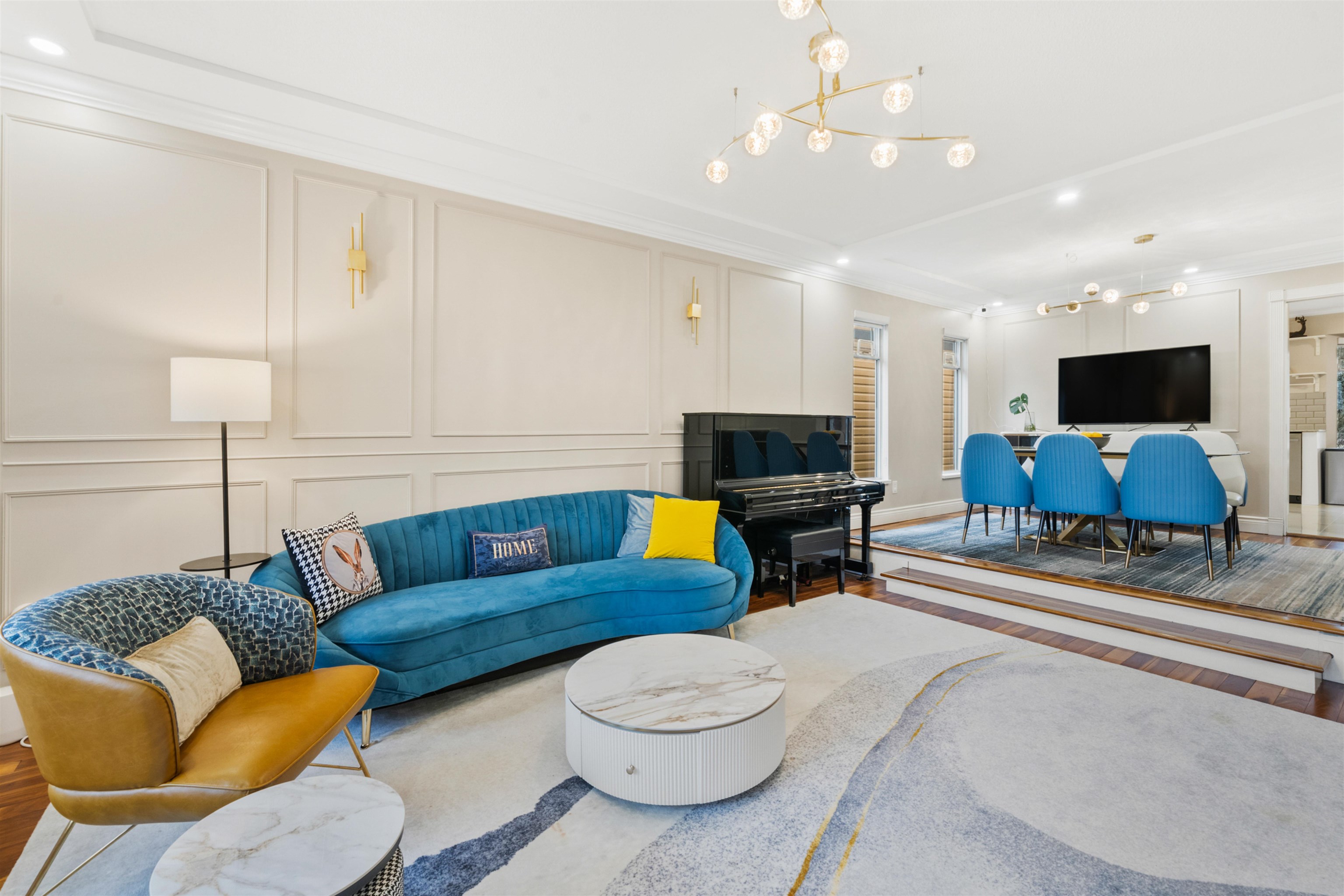
311 Liverpool Street
311 Liverpool Street
Highlights
Description
- Home value ($/Sqft)$1,041/Sqft
- Time on Houseful
- Property typeResidential
- Neighbourhood
- CommunityShopping Nearby
- Median school Score
- Year built1990
- Mortgage payment
Located in prestigious "Queens Park" neighborhood, this beautifully renovated Heritage-style home offers a spacious, family-friendly layout with 4 bedrooms, a flex space and 2 modern renovated baths upstairs. The main floor with solid hardwood floor features a traditional living room with an elegant dining room, a powder room, a stylish eat-in kitchen, a family room that seamlessly opens to a covered patio in back with gas fireplace. Most renovation job was done in 2021 with new appliances, new cabinets, cooktop, under-sink water filter. Air-conditioner in Master bedroom was installed in 2021. New fence and retaining wall for the backyard. Detached 2-car garage, extra space for RV/Boat parking, separate garden area on a large 7,304 sf lot. Steps to Tipperary Park and New West tennis club!
Home overview
- Heat source Baseboard, forced air
- Sewer/ septic Public sewer, storm sewer
- Construction materials
- Foundation
- Roof
- Fencing Fenced
- # parking spaces 5
- Parking desc
- # full baths 2
- # half baths 1
- # total bathrooms 3.0
- # of above grade bedrooms
- Appliances Washer/dryer, dishwasher, refrigerator, stove
- Community Shopping nearby
- Area Bc
- Water source Public
- Zoning description Rs-1
- Lot dimensions 7304.0
- Lot size (acres) 0.17
- Basement information Crawl space
- Building size 2017.0
- Mls® # R3051538
- Property sub type Single family residence
- Status Active
- Tax year 2025
- Walk-in closet 1.626m X 2.311m
Level: Above - Primary bedroom 3.581m X 3.937m
Level: Above - Bedroom 3.277m X 2.87m
Level: Above - Bedroom 3.353m X 2.87m
Level: Above - Bedroom 3.073m X 3.429m
Level: Above - Flex room 1.702m X 3.048m
Level: Above - Mud room 1.702m X 3.15m
Level: Main - Eating area 3.988m X 2.134m
Level: Main - Kitchen 3.81m X 2.489m
Level: Main - Dining room 3.124m X 3.962m
Level: Main - Living room 5.461m X 4.115m
Level: Main - Family room 4.115m X 3.708m
Level: Main
- Listing type identifier Idx

$-5,597
/ Month

