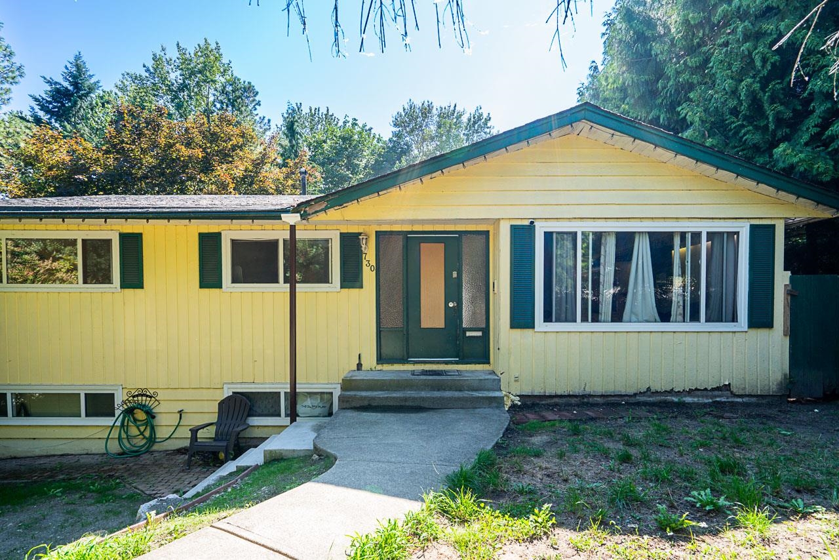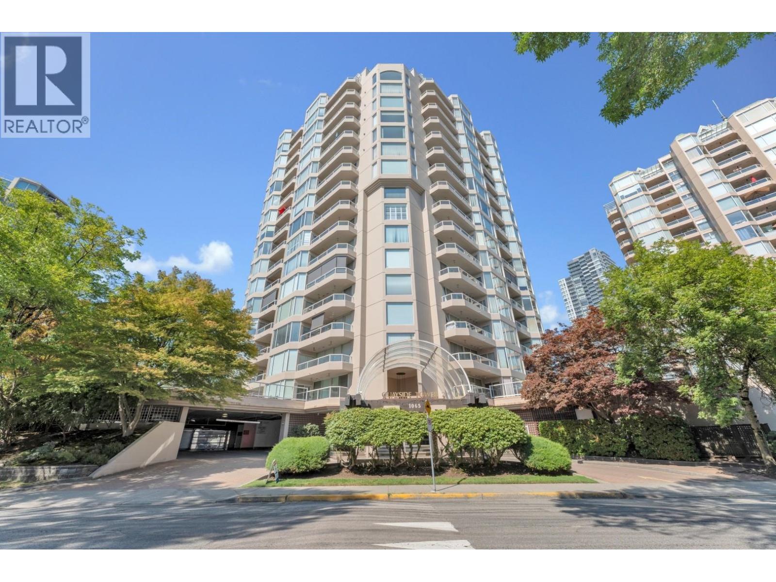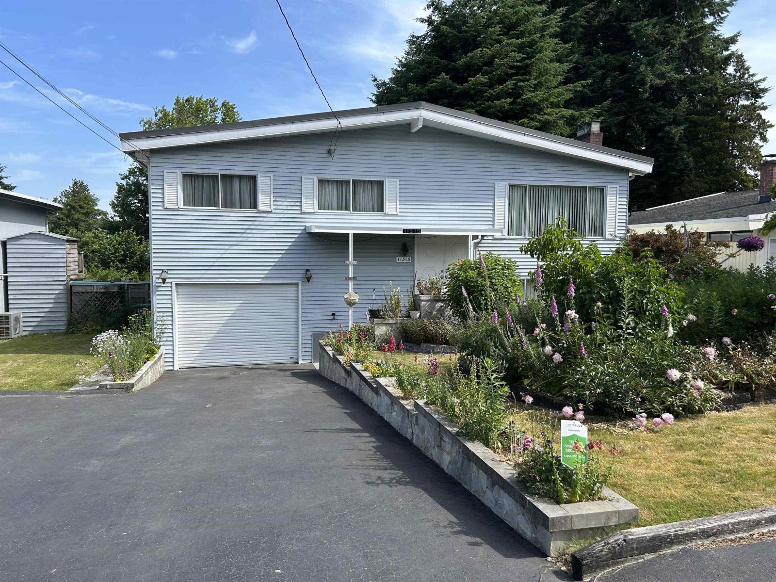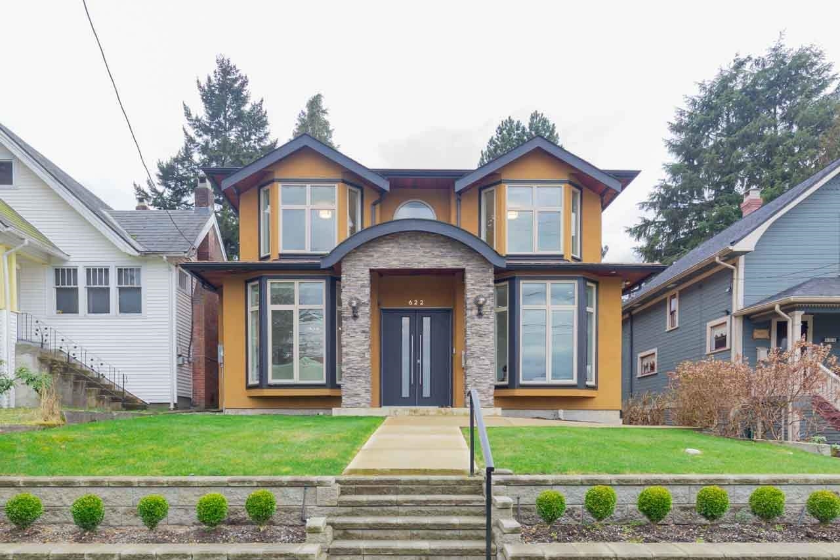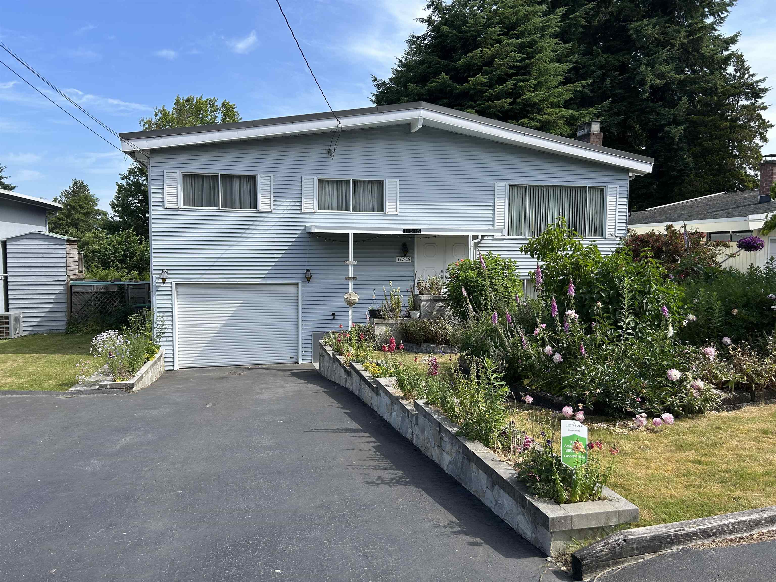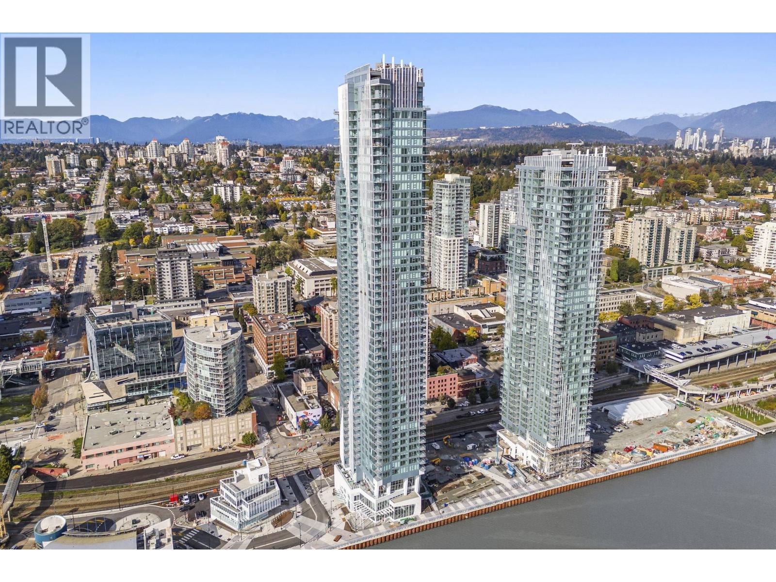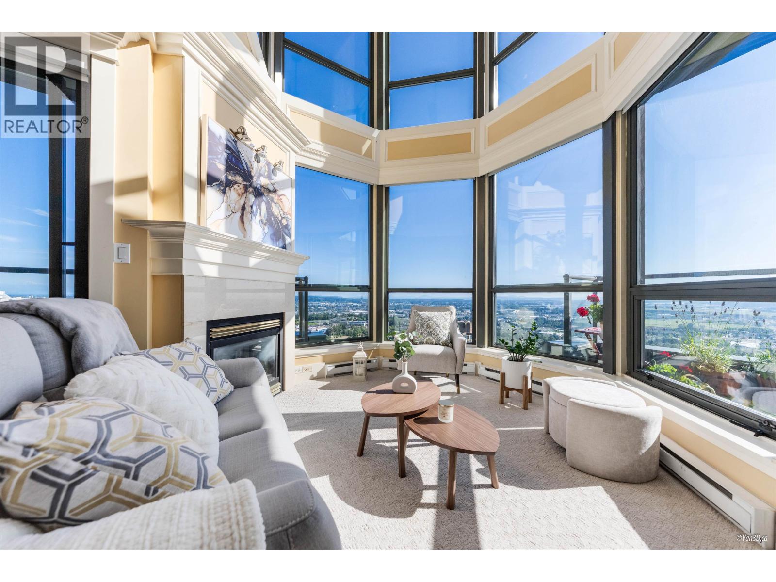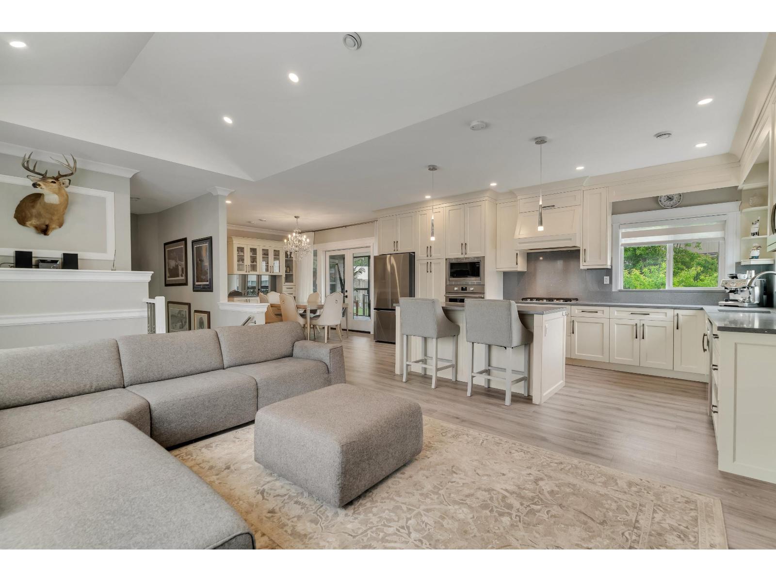- Houseful
- BC
- New Westminster
- Queen's Park
- 328 2nd Street
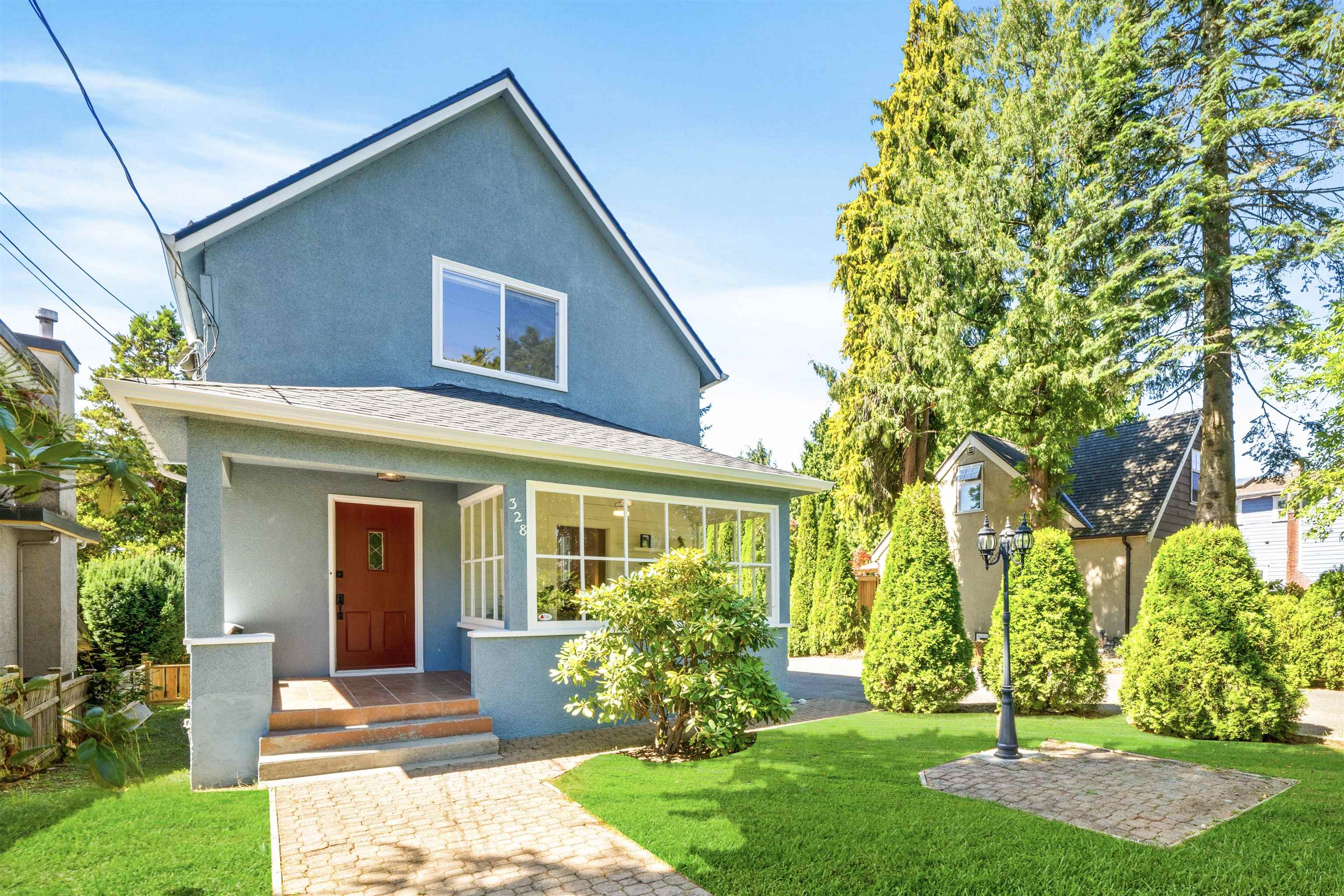
Highlights
Description
- Home value ($/Sqft)$686/Sqft
- Time on Houseful
- Property typeResidential
- StyleReverse 2 storey w/bsmt
- Neighbourhood
- Median school Score
- Year built1891
- Mortgage payment
Beautifully updated home in the heart of Queens Park! Originally built in 1891, 5 Bed, 2 Bath, 2768sf, on a large lot (55x148.5', 8167sf). Upper level: 3 bed/1 bath. Main: 1 bed/1 bath with open concept dining/living with refinished fir floors, & spacious kitchen w/ large island. Below: Laundry, 1 bed, Flex/Rec Room area. Updates: kitchen, bathrooms, flooring, paint, rear deck, roof, vinyl windows & lighting (2025). Private fenced west facing backyard. Fantastic location, steps to Sullivan Park & Queen's Park, blocks from Herbert Spencer Elementary & shopping on 6th. 2 car detached garage & large driveway (RV/Boat parking!). Past HRA approval to restore house & subdivide lot (plans available). Priced $280k below assessment! (assessed at $2.179m). OPEN HOUSE: Saturday September 6th 1-2pm!
Home overview
- Heat source Forced air, natural gas
- Sewer/ septic Public sewer
- Construction materials
- Foundation
- Roof
- # parking spaces 6
- Parking desc
- # full baths 2
- # total bathrooms 2.0
- # of above grade bedrooms
- Appliances Washer/dryer, dishwasher, refrigerator, stove
- Area Bc
- View No
- Water source Public
- Zoning description Rs4
- Directions 2fa1494620f71c8f5783b0a7adbefbfe
- Lot dimensions 8166.4
- Lot size (acres) 0.19
- Basement information Full
- Building size 2768.0
- Mls® # R3034004
- Property sub type Single family residence
- Status Active
- Tax year 2023
- Storage 5.232m X 1.245m
- Recreation room 4.572m X 5.613m
- Bedroom 3.988m X 3.327m
- Laundry 1.702m X 5.055m
- Bedroom 3.886m X 3.124m
Level: Above - Primary bedroom 2.667m X 5.004m
Level: Above - Primary bedroom 2.667m X 5.004m
Level: Above - Bedroom 2.718m X 2.591m
Level: Above - Kitchen 5.131m X 4.064m
Level: Main - Dining room 2.692m X 5.867m
Level: Main - Living room 3.785m X 3.531m
Level: Main - Bedroom 4.775m X 3.099m
Level: Main - Solarium 2.286m X 3.353m
Level: Main
- Listing type identifier Idx

$-5,064
/ Month

