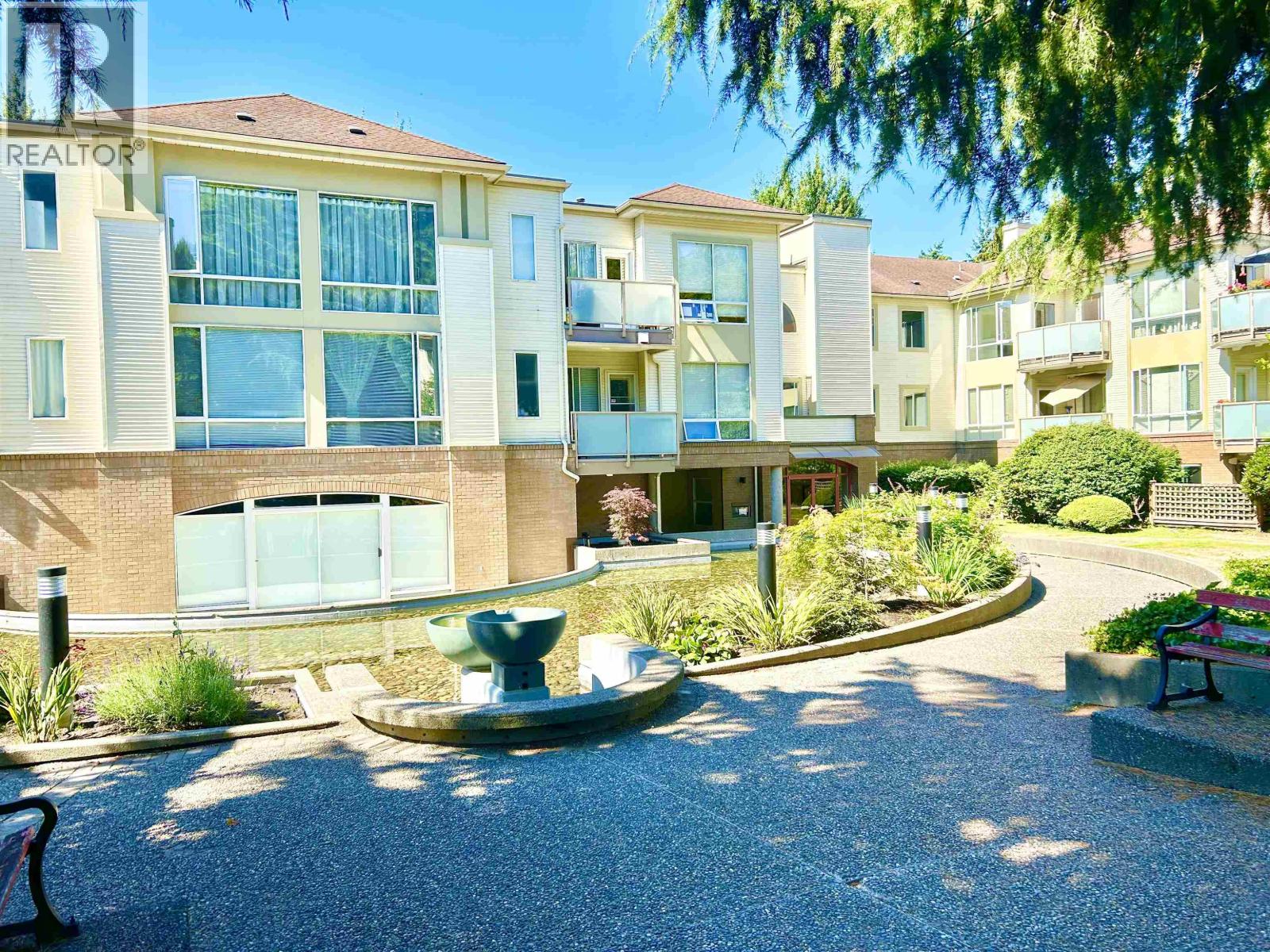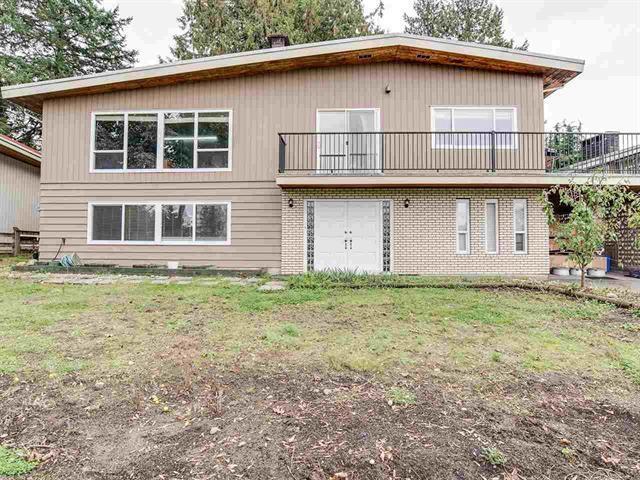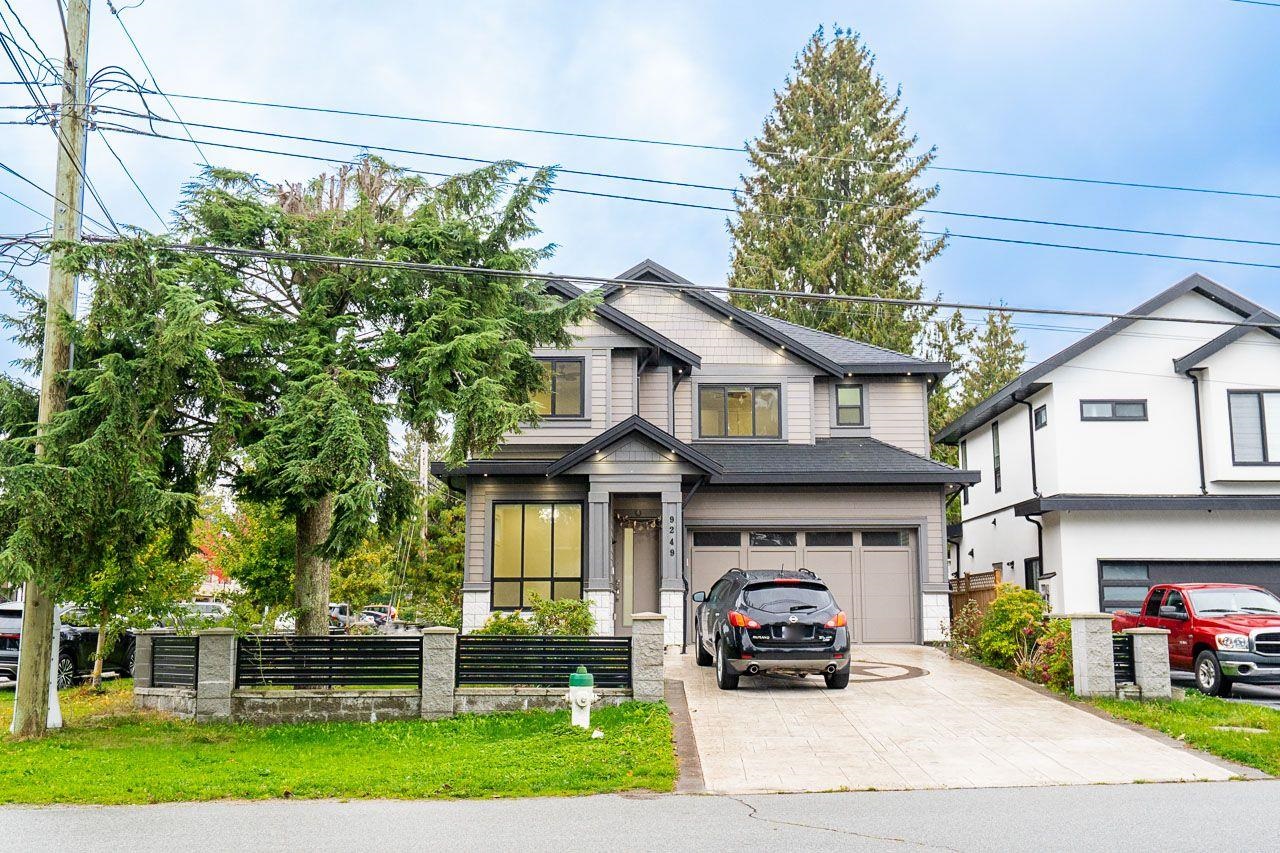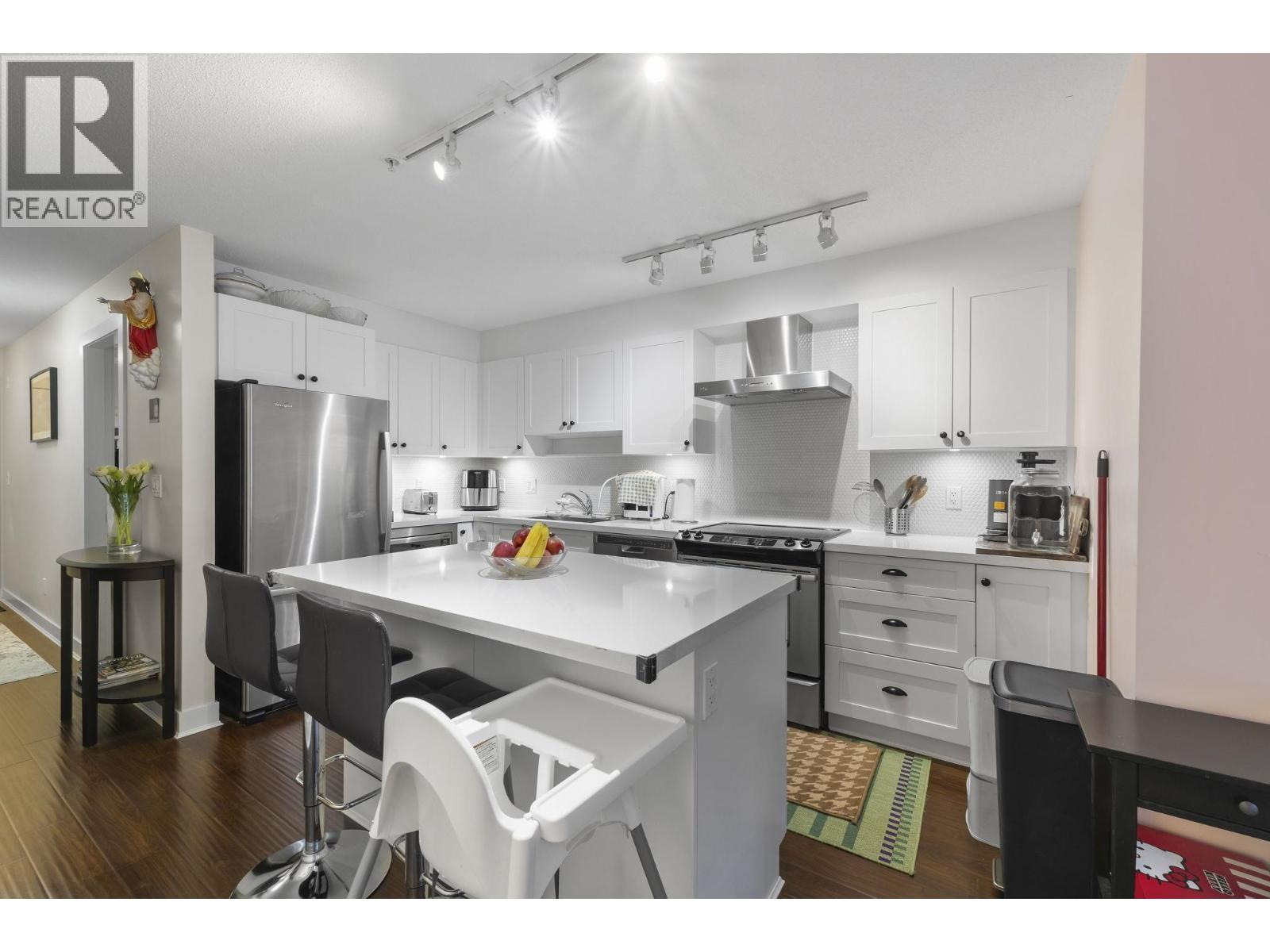- Houseful
- BC
- New Westminster
- Queensborough
- 328 Fenton Street
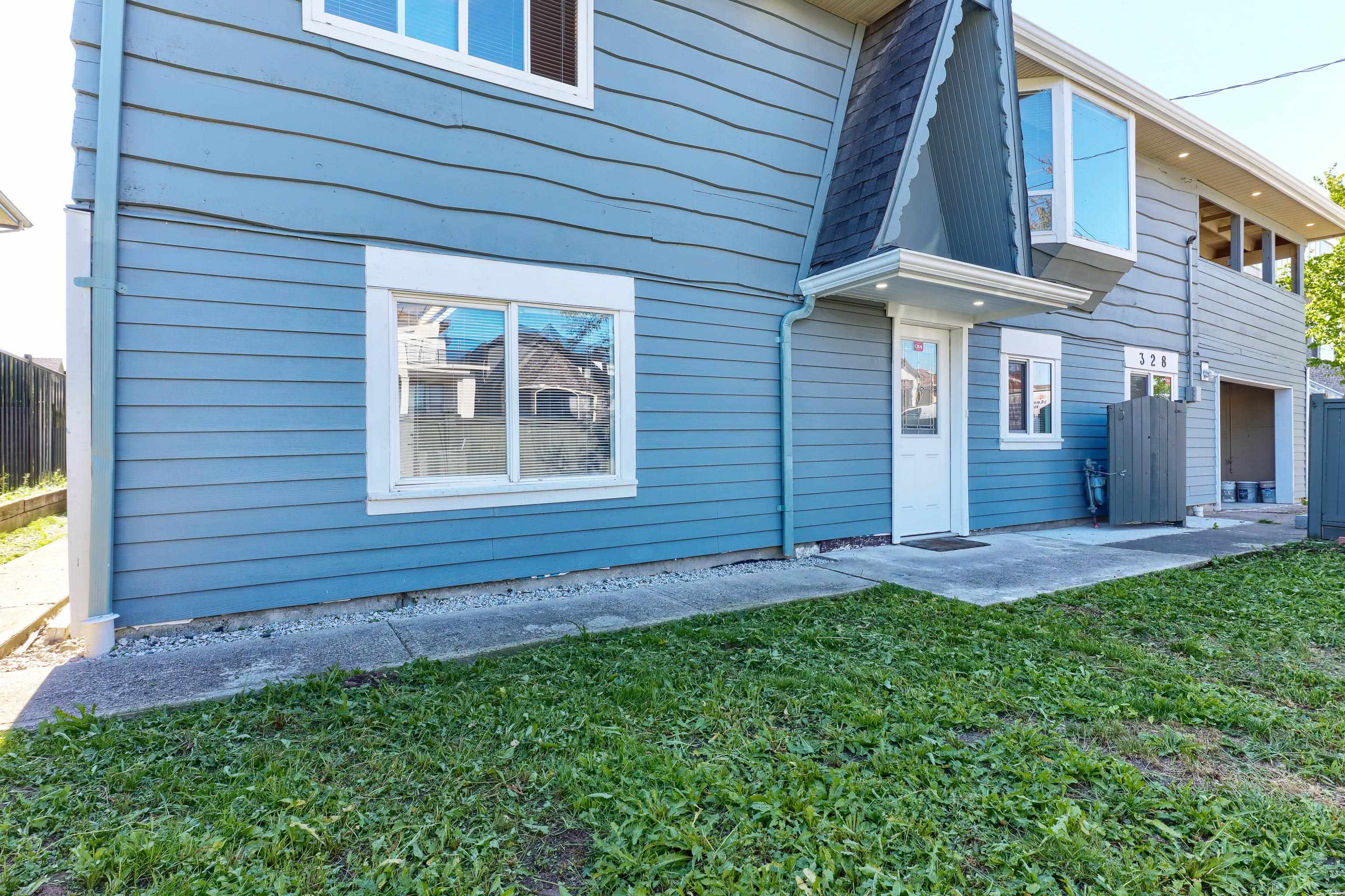
Highlights
Description
- Home value ($/Sqft)$663/Sqft
- Time on Houseful
- Property typeResidential
- Neighbourhood
- Median school Score
- Year built1953
- Mortgage payment
7-bedroom, 3-bathroom home is situated on a large 7,504 square foot lot, offering substantial space both indoors and outdoors. The home has recently been updated with new flooring and fresh paint throughout. The property includes a spacious yard measuring approximately 3,000 square feet, ideal for outdoor activities for pets and children. House include a large deck, measuring over 300 square feet, perfect for outdoor dining or relaxation! Parking includes 2 spaces, one-car port and one on driveway . Additionally, there is a detached building on the property, fully finished and measuring 335 square feet. This versatile space can be used as a private office, children's playroom or recreational room.
MLS®#R3027911 updated 1 month ago.
Houseful checked MLS® for data 1 month ago.
Home overview
Amenities / Utilities
- Heat source Forced air, natural gas
- Sewer/ septic Public sewer, sanitary sewer
Exterior
- Construction materials
- Foundation
- Roof
- Fencing Fenced
- # parking spaces 2
- Parking desc
Interior
- # full baths 3
- # total bathrooms 3.0
- # of above grade bedrooms
- Appliances Washer/dryer, dishwasher, refrigerator, stove
Location
- Area Bc
- Water source Public
- Zoning description Rq-1
Lot/ Land Details
- Lot dimensions 7504.0
Overview
- Lot size (acres) 0.17
- Basement information None
- Building size 2290.0
- Mls® # R3027911
- Property sub type Single family residence
- Status Active
- Tax year 2025
Rooms Information
metric
- Kitchen 4.115m X 2.743m
Level: Above - Dining room 4.115m X 2.743m
Level: Above - Primary bedroom 3.835m X 2.997m
Level: Above - Bedroom 3.658m X 4.115m
Level: Above - Family room 3.658m X 3.505m
Level: Above - Bedroom 3.277m X 2.743m
Level: Above - Living room 3.81m X 4.089m
Level: Basement - Foyer 2.769m X 1.422m
Level: Basement - Bedroom 3.708m X 2.616m
Level: Main - Bedroom 3.708m X 2.667m
Level: Main - Bedroom 3.708m X 3.15m
Level: Main - Bedroom 2.667m X 2.413m
Level: Main - Living room 3.81m X 3.556m
Level: Main
SOA_HOUSEKEEPING_ATTRS
- Listing type identifier Idx

Lock your rate with RBC pre-approval
Mortgage rate is for illustrative purposes only. Please check RBC.com/mortgages for the current mortgage rates
$-4,048
/ Month25 Years fixed, 20% down payment, % interest
$
$
$
%
$
%

Schedule a viewing
No obligation or purchase necessary, cancel at any time
Nearby Homes
Real estate & homes for sale nearby







