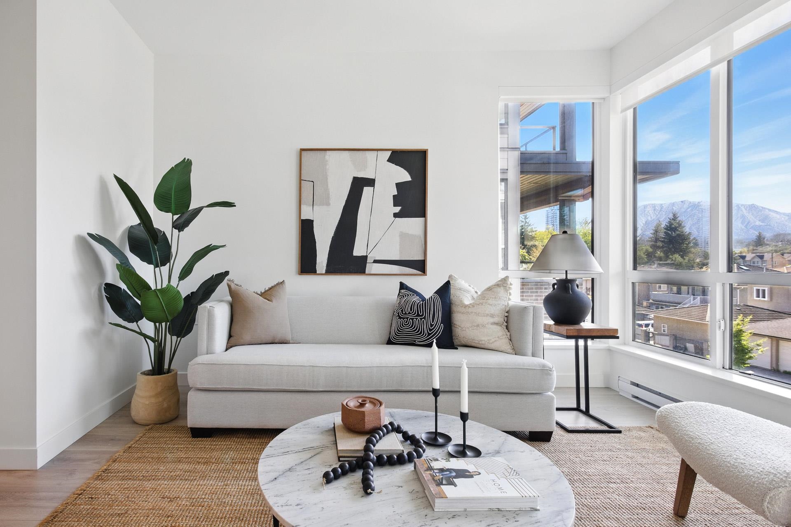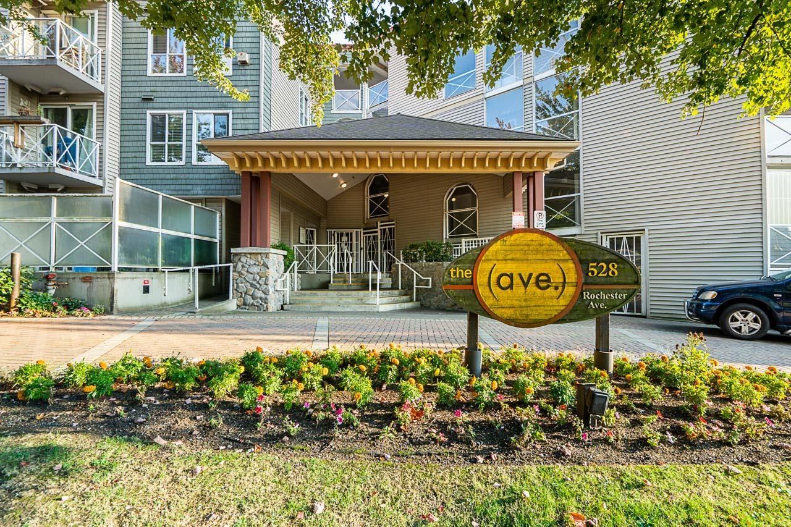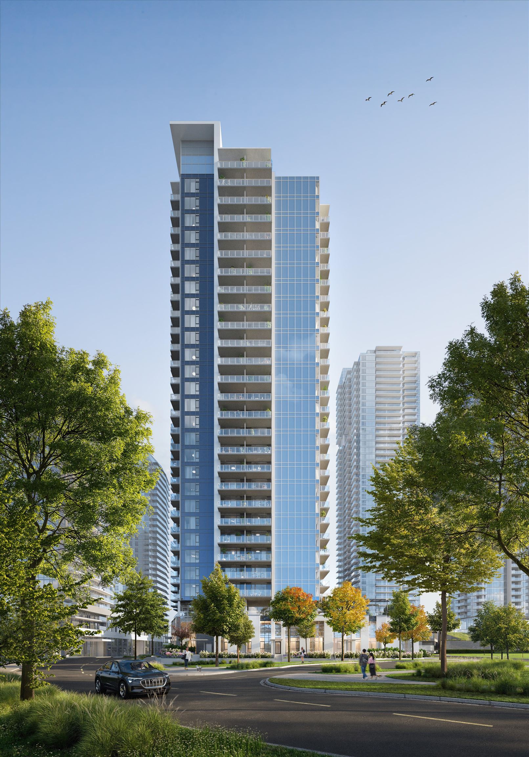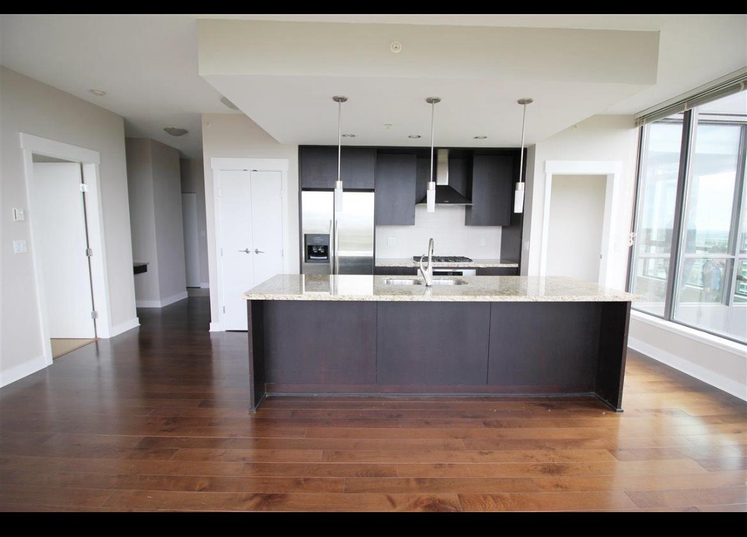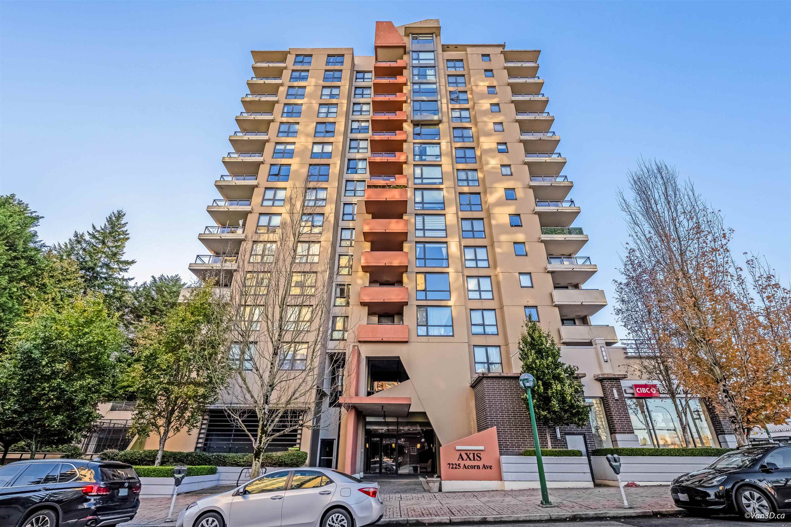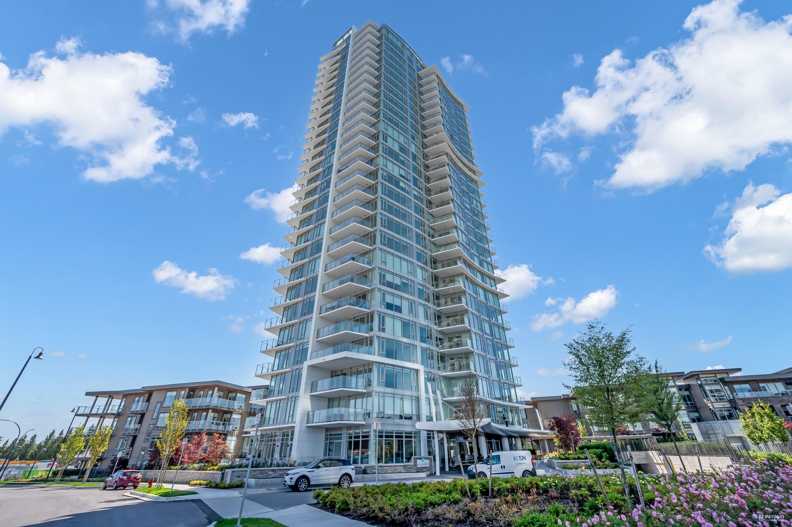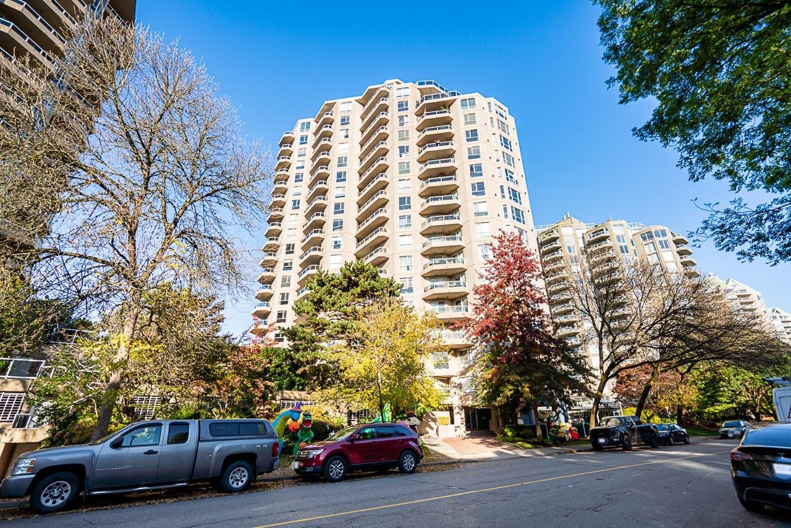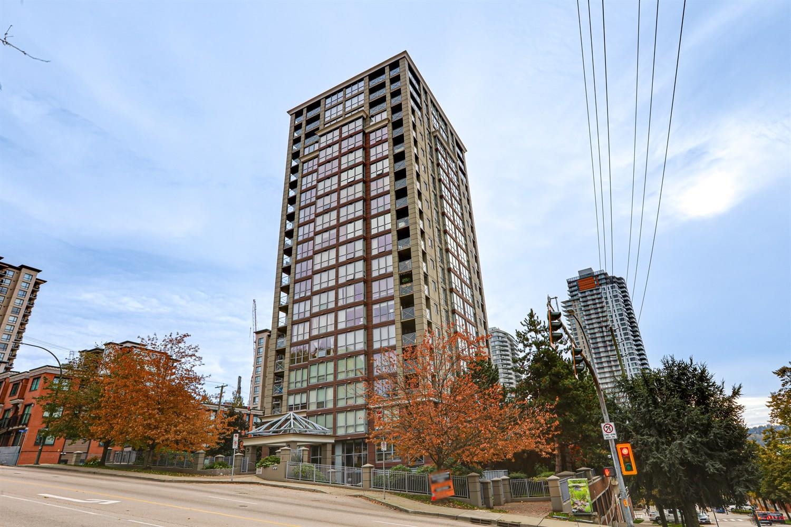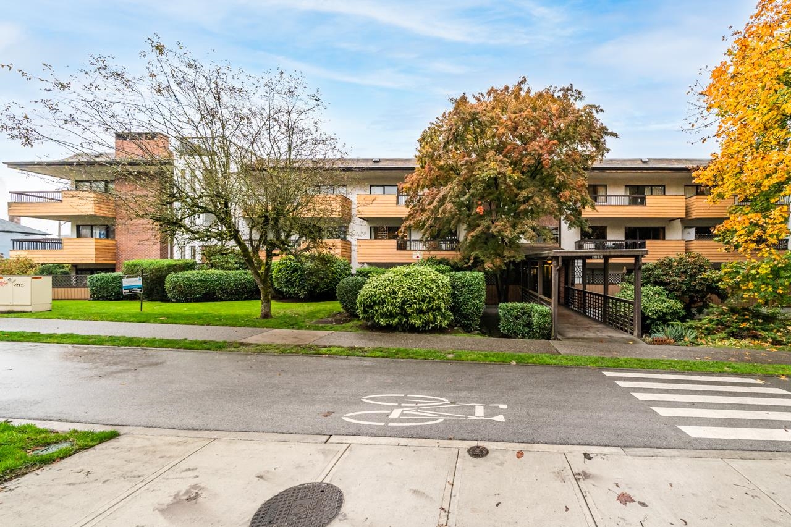- Houseful
- BC
- New Westminster
- Glenbrooke South
- 340 Ginger Drive #404
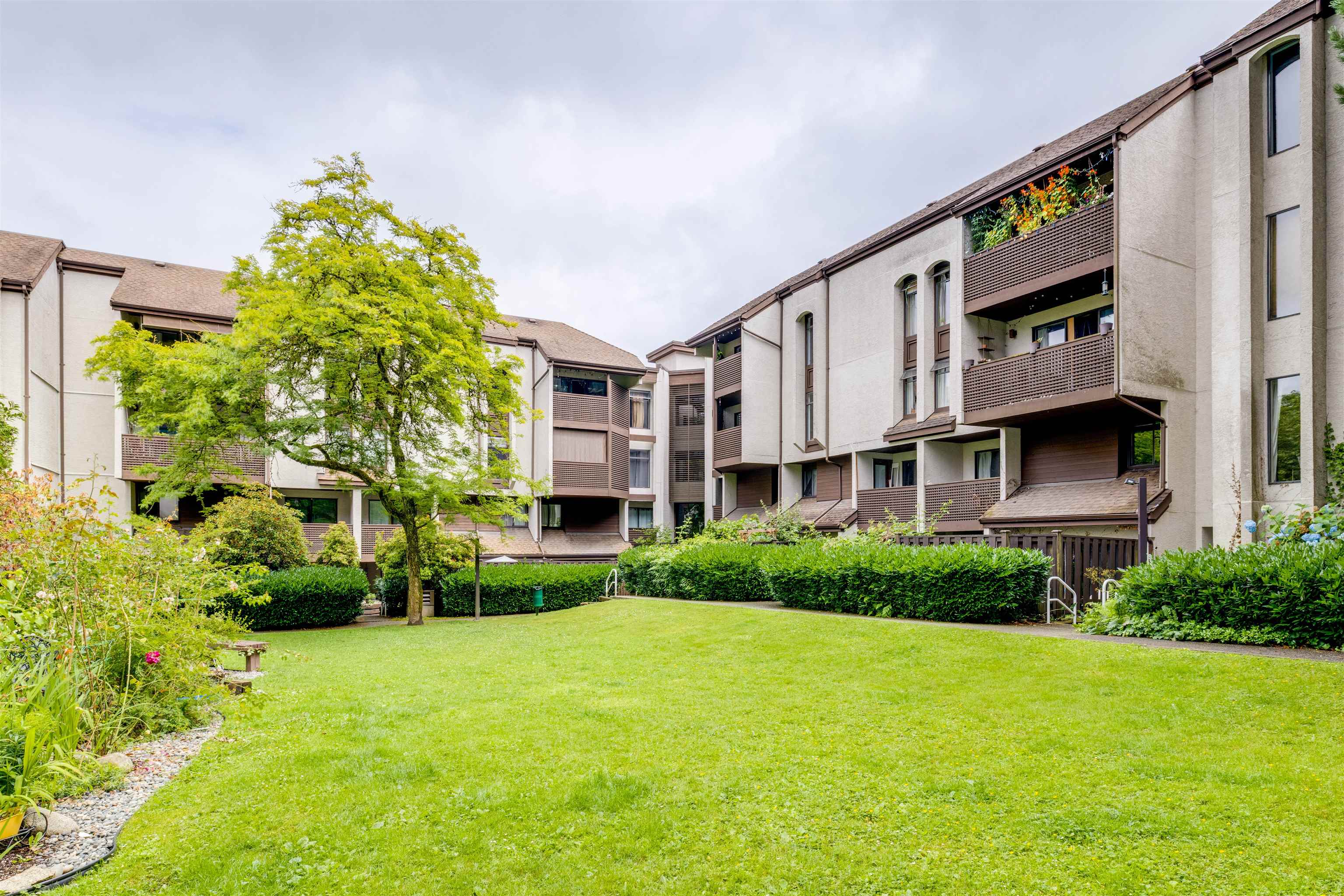
340 Ginger Drive #404
For Sale
95 Days
$450,000 $10K
$439,900
2 beds
1 baths
756 Sqft
340 Ginger Drive #404
For Sale
95 Days
$450,000 $10K
$439,900
2 beds
1 baths
756 Sqft
Highlights
Description
- Home value ($/Sqft)$582/Sqft
- Time on Houseful
- Property typeResidential
- StylePenthouse
- Neighbourhood
- Median school Score
- Year built1986
- Mortgage payment
Top floor corner unit! This beautiful 2 bedroom condo offers 2 private balconies and tons of light. Corner penthouse unit means it's quiet and peaceful. Lots of nice upgrades including flooring, paint, crown moulding, kitchen cabinetry and appliances. Huge walk in closet in the master and large in suite storage room/pantry. Fantastic location, walkable to shopping, Queens Park, the Canada Games pool and schools. Priced to sell, under assessed value. This is the one you have been waiting for! Call your realtor now to book your private showing.
MLS®#R3029816 updated 2 months ago.
Houseful checked MLS® for data 2 months ago.
Home overview
Amenities / Utilities
- Heat source Baseboard, electric
- Sewer/ septic Sanitary sewer, storm sewer
Exterior
- # total stories 4.0
- Construction materials
- Foundation
- Roof
- # parking spaces 1
- Parking desc
Interior
- # full baths 1
- # total bathrooms 1.0
- # of above grade bedrooms
- Appliances Refrigerator, oven
Location
- Area Bc
- Subdivision
- Water source Public
- Zoning description Rm-2
Overview
- Basement information None
- Building size 756.0
- Mls® # R3029816
- Property sub type Apartment
- Status Active
- Tax year 2024
Rooms Information
metric
- Bedroom 2.921m X 3.048m
Level: Main - Living room 3.048m X 3.835m
Level: Main - Dining room 1.6m X 3.835m
Level: Main - Primary bedroom 3.124m X 3.581m
Level: Main - Foyer 1.219m X 2.007m
Level: Main - Storage 1.219m X 1.88m
Level: Main - Kitchen 1.88m X 2.438m
Level: Main
SOA_HOUSEKEEPING_ATTRS
- Listing type identifier Idx

Lock your rate with RBC pre-approval
Mortgage rate is for illustrative purposes only. Please check RBC.com/mortgages for the current mortgage rates
$-1,173
/ Month25 Years fixed, 20% down payment, % interest
$
$
$
%
$
%

Schedule a viewing
No obligation or purchase necessary, cancel at any time
Nearby Homes
Real estate & homes for sale nearby

