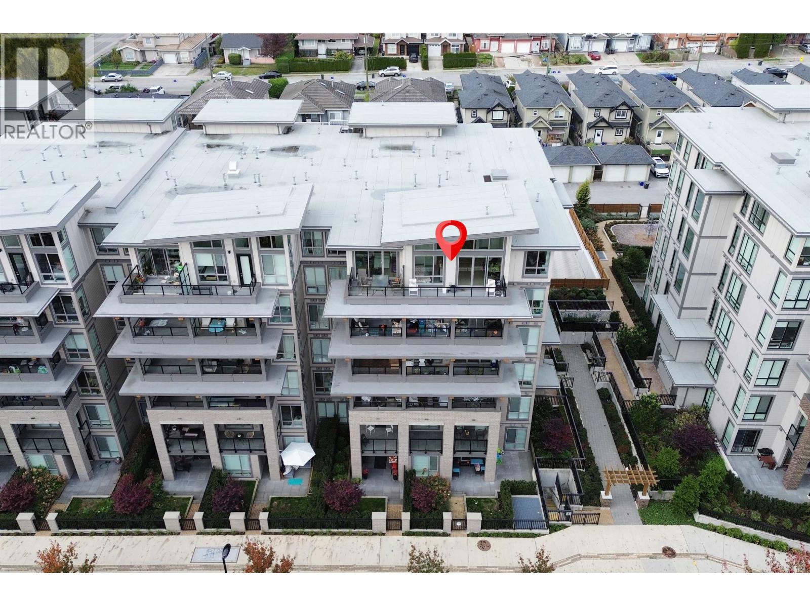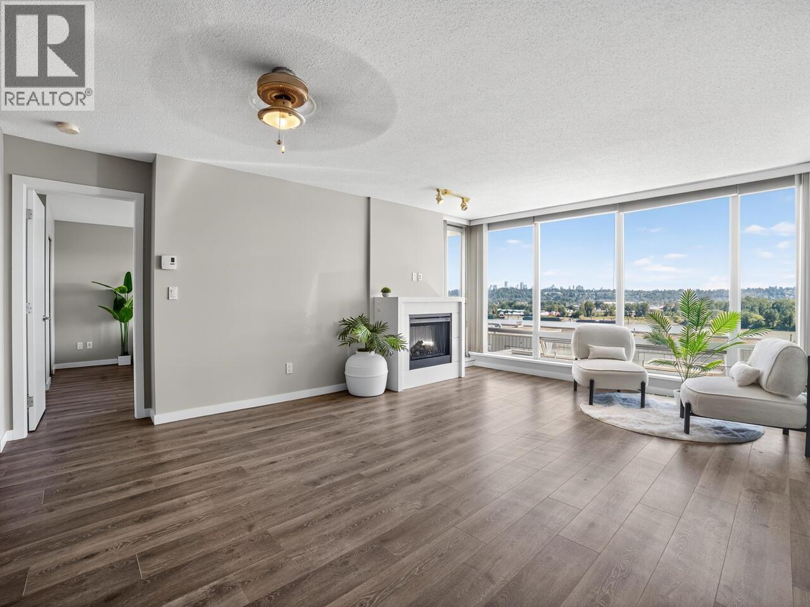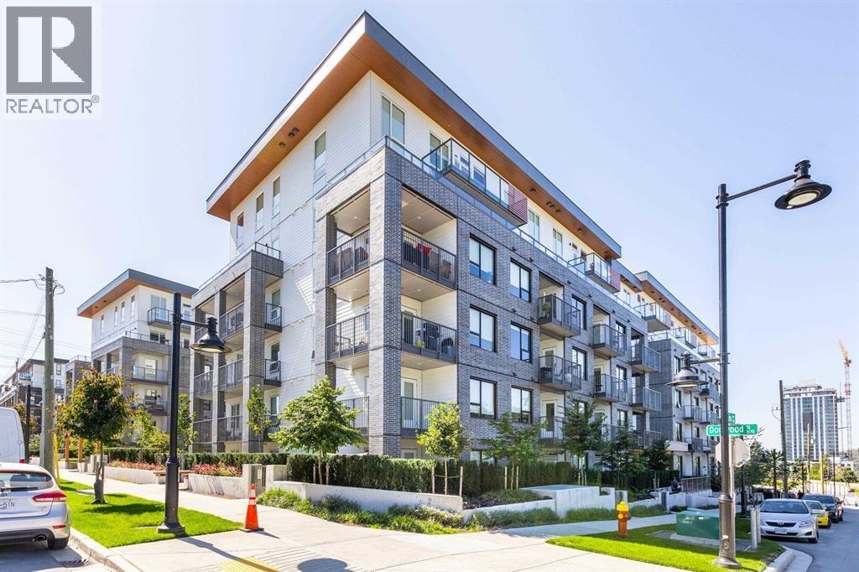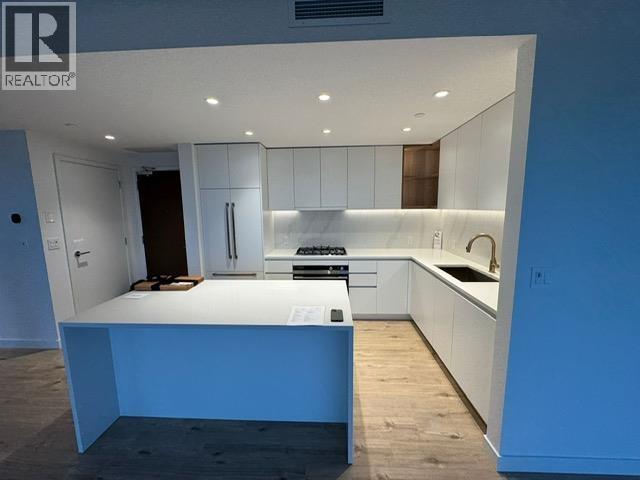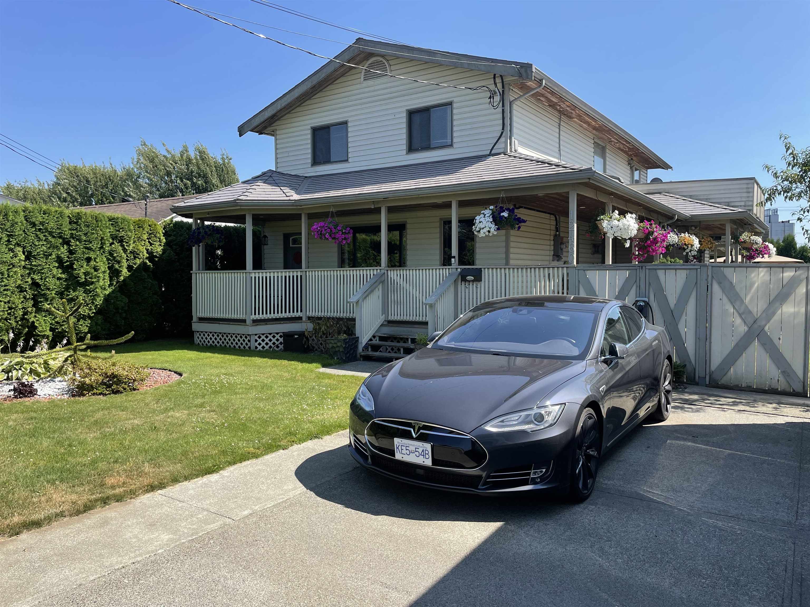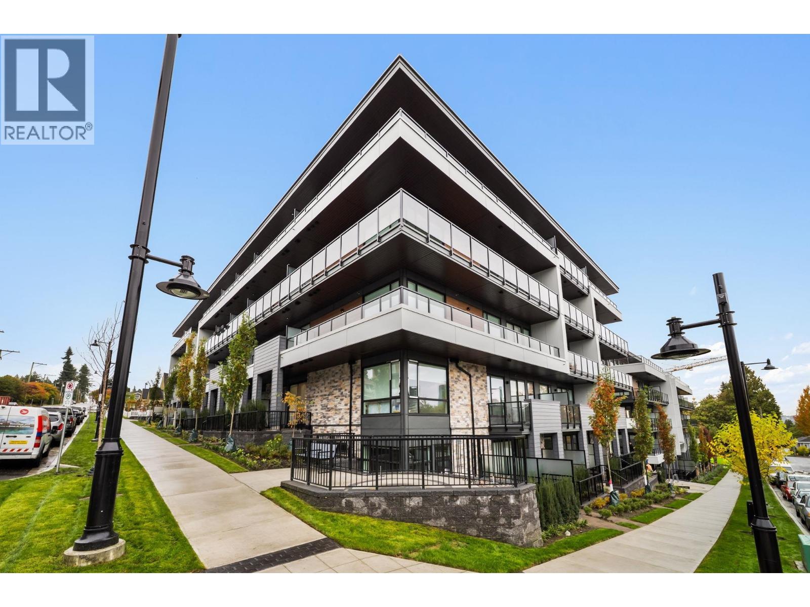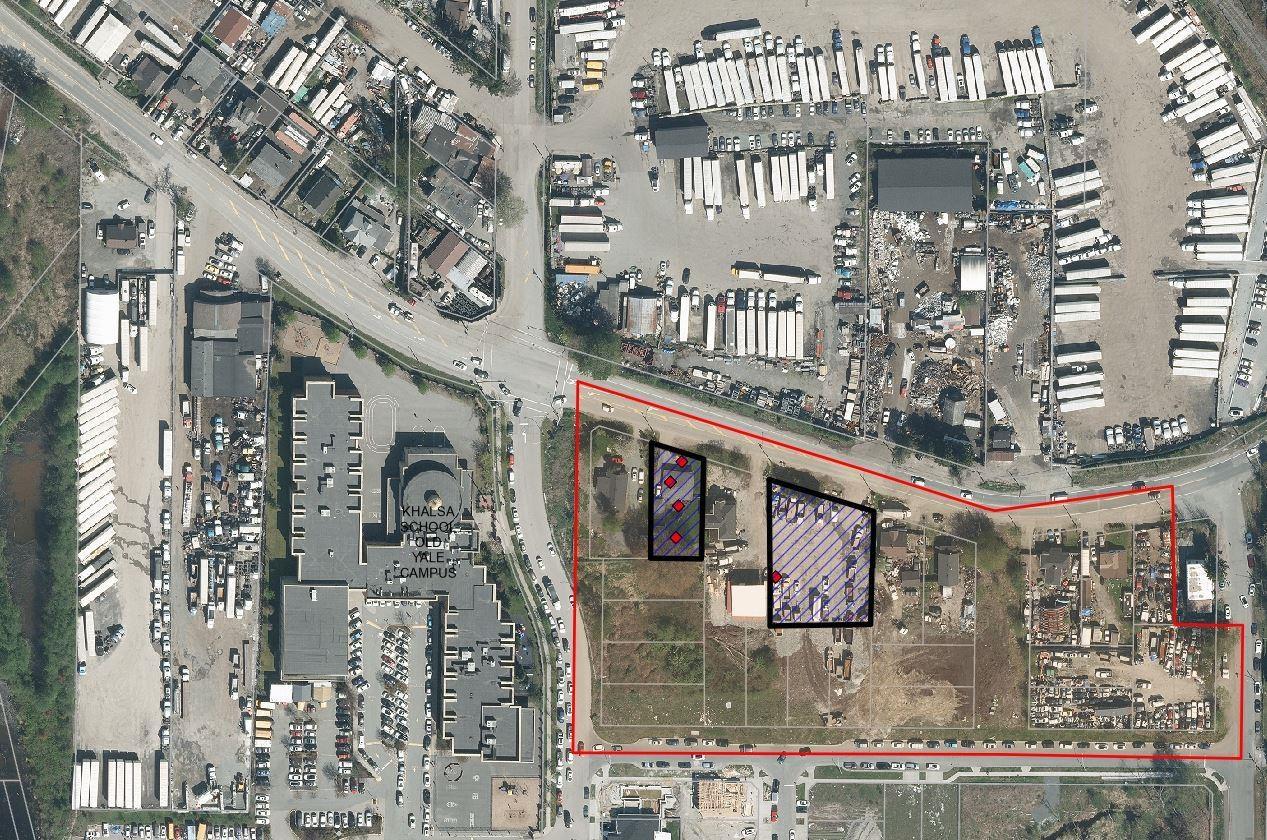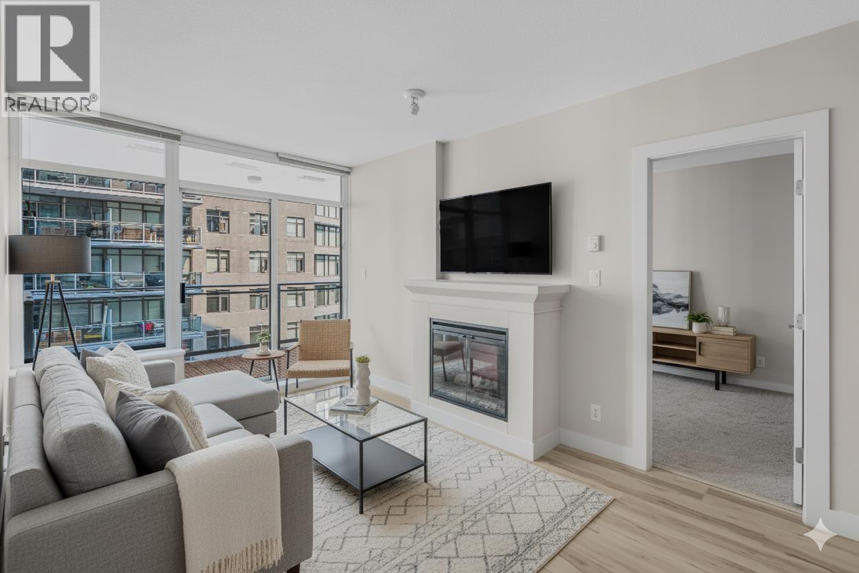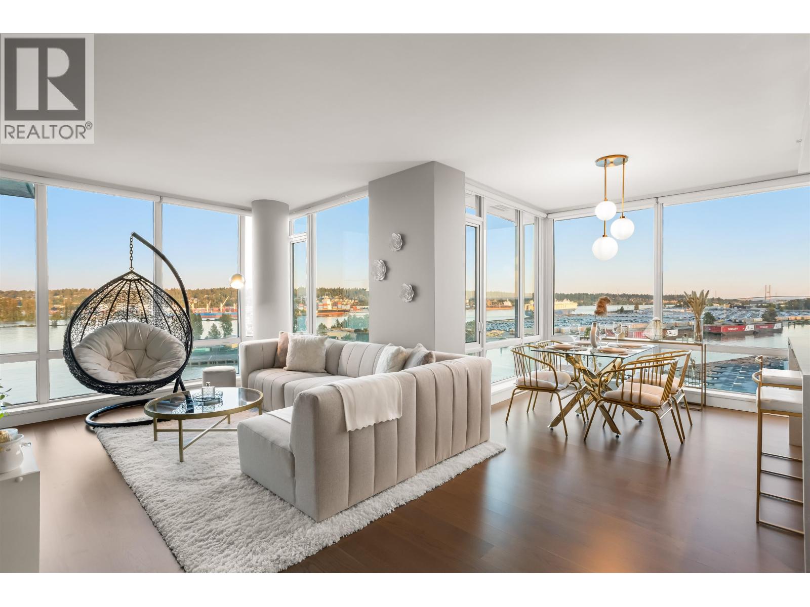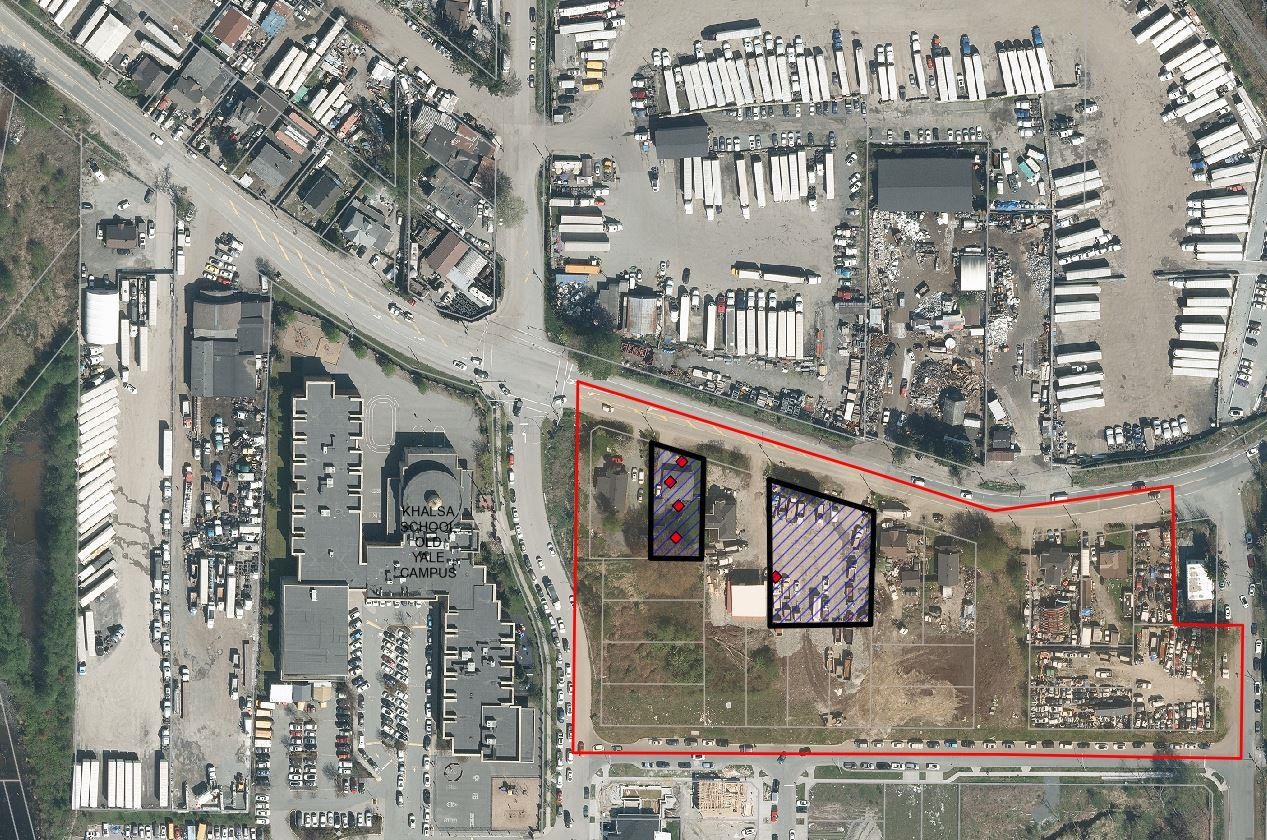- Houseful
- BC
- New Westminster
- Victory Heights
- 343 Churchill Avenue
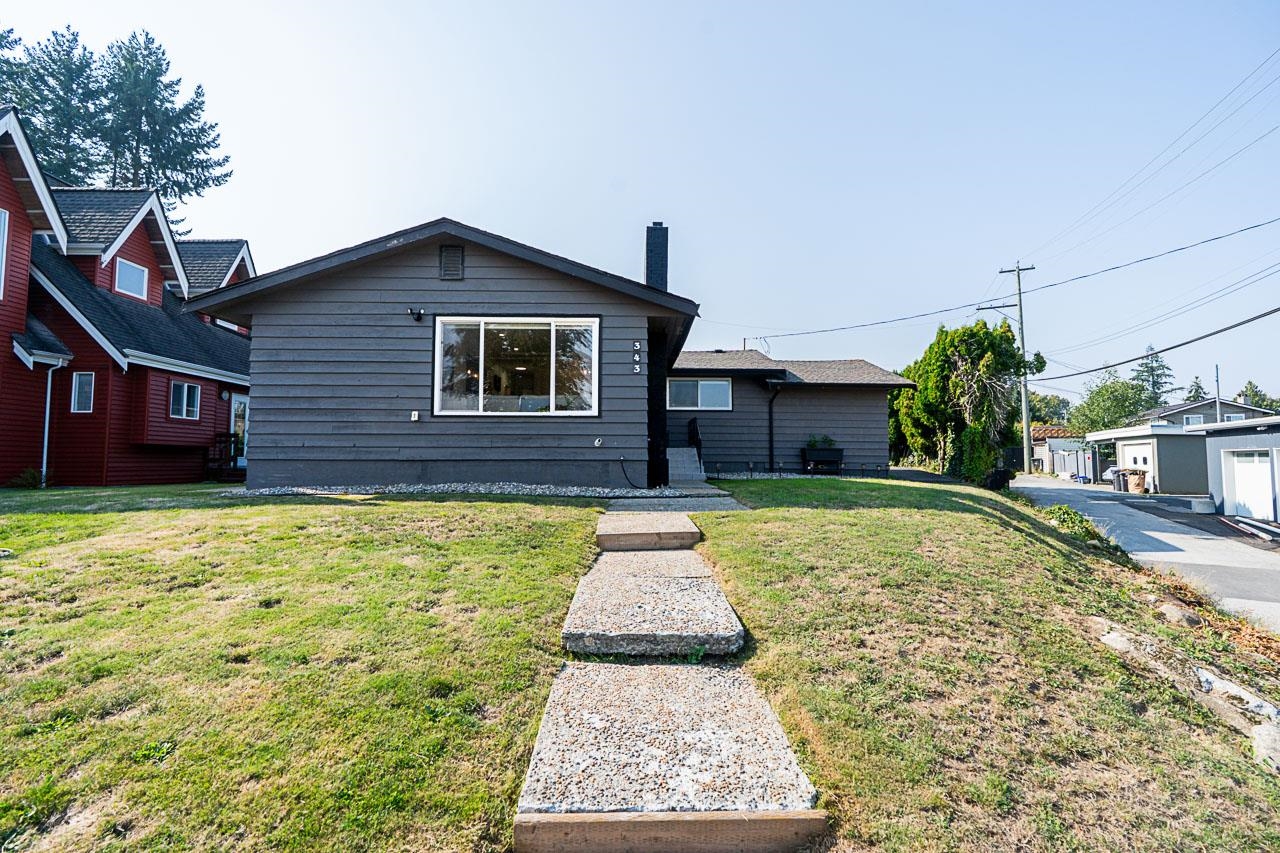
343 Churchill Avenue
343 Churchill Avenue
Highlights
Description
- Home value ($/Sqft)$726/Sqft
- Time on Houseful
- Property typeResidential
- Neighbourhood
- CommunityShopping Nearby
- Median school Score
- Year built1949
- Mortgage payment
SWEEPING city, river, mountains, sunrise & bridge views from this tastefully renovated 3 Bed & 3 Bath, 2 level, 2342 sq ft house on prime 6710 sq ft corner lot w lane access on 2 sides, located in "the Heights" neighbourhood close to schools, shopping, parks, transit, RCH, HWY-1 access & more! Recent upgrades include: NEW FURNACE & HEAT PUMP AIR CONDITIONING (2025), HW tank (2022), modernized kitchen with large island storage & seating, SS appliances, undermount sink, updated cabinets & backsplash, light fixtures, 2x renovated Baths on the main floor, open layout & electric FP. Downstairs features accommodations with 1 Bed + flex room, separate entry, storage, kitchen & full bath. Open parking off the back lane & single carport/storage. EASY TO SHOW BY APPOINTMENT, call today!
Home overview
- Heat source Forced air, natural gas
- Sewer/ septic Public sewer, sanitary sewer, storm sewer
- Construction materials
- Foundation
- Roof
- # parking spaces 1
- Parking desc
- # full baths 3
- # total bathrooms 3.0
- # of above grade bedrooms
- Appliances Washer/dryer, dishwasher, refrigerator, stove, microwave
- Community Shopping nearby
- Area Bc
- View Yes
- Water source Public
- Zoning description Rs-1
- Lot dimensions 6710.0
- Lot size (acres) 0.15
- Basement information Full, partially finished, exterior entry
- Building size 2342.0
- Mls® # R3047656
- Property sub type Single family residence
- Status Active
- Virtual tour
- Tax year 2025
- Bedroom 2.692m X 3.658m
- Laundry 2.845m X 3.708m
- Kitchen 3.48m X 3.531m
- Flex room 2.667m X 4.775m
- Storage 1.422m X 2.261m
- Recreation room 5.283m X 6.147m
- Primary bedroom 3.912m X 3.454m
Level: Main - Kitchen 2.718m X 3.353m
Level: Main - Living room 3.759m X 5.512m
Level: Main - Dining room 3.454m X 3.454m
Level: Main - Foyer 1.854m X 2.769m
Level: Main - Bedroom 3.404m X 4.775m
Level: Main
- Listing type identifier Idx

$-4,533
/ Month

