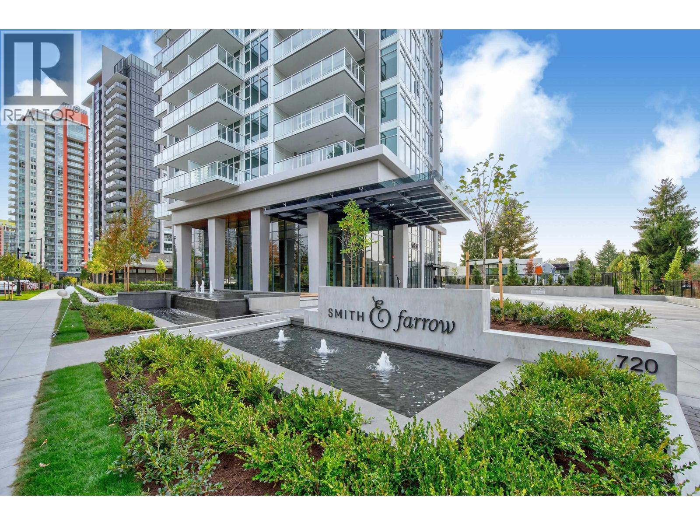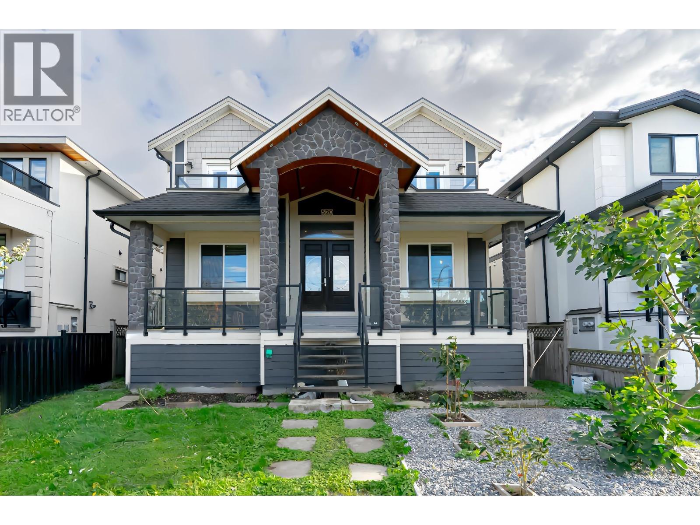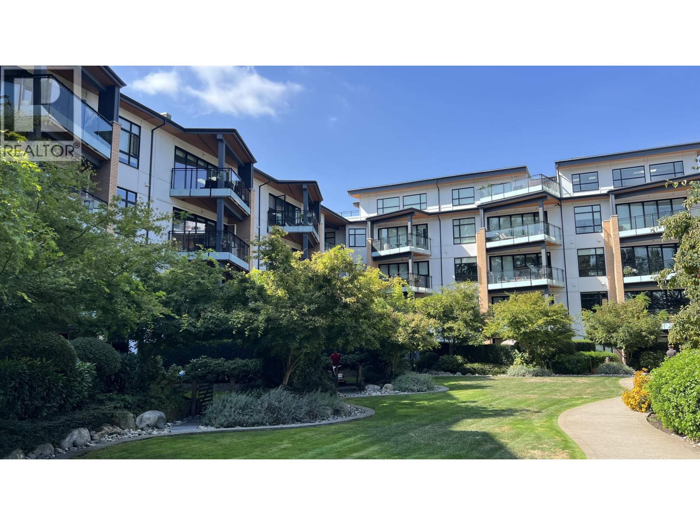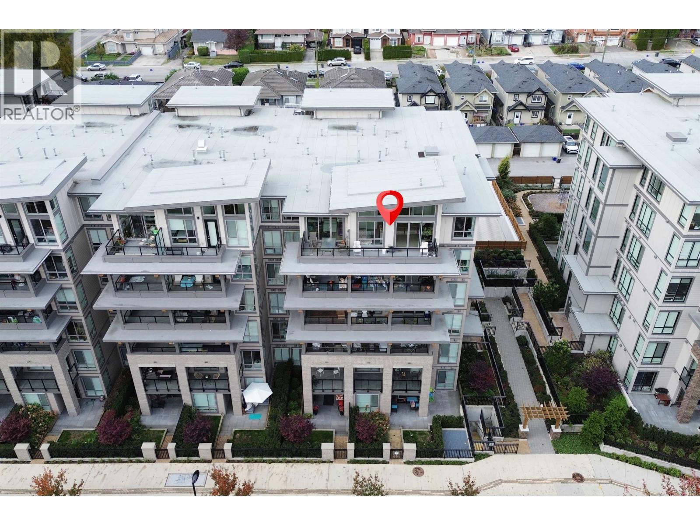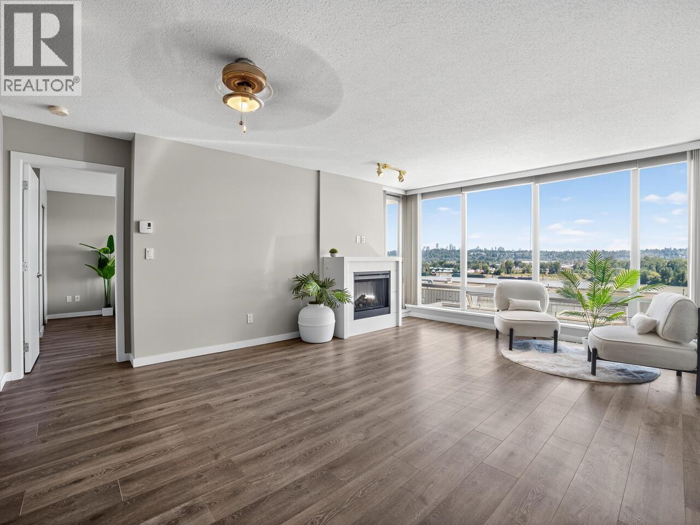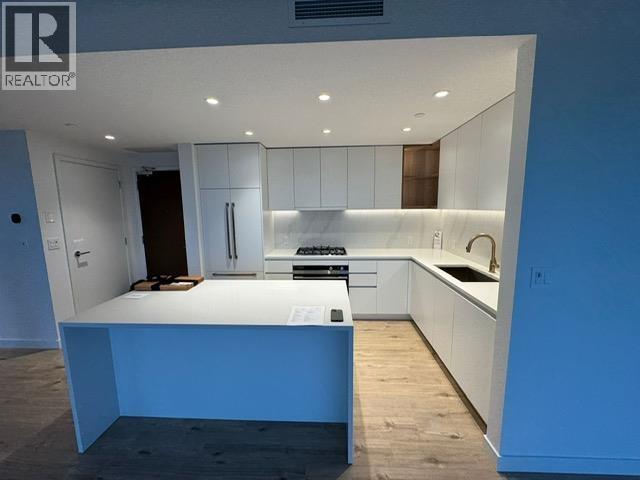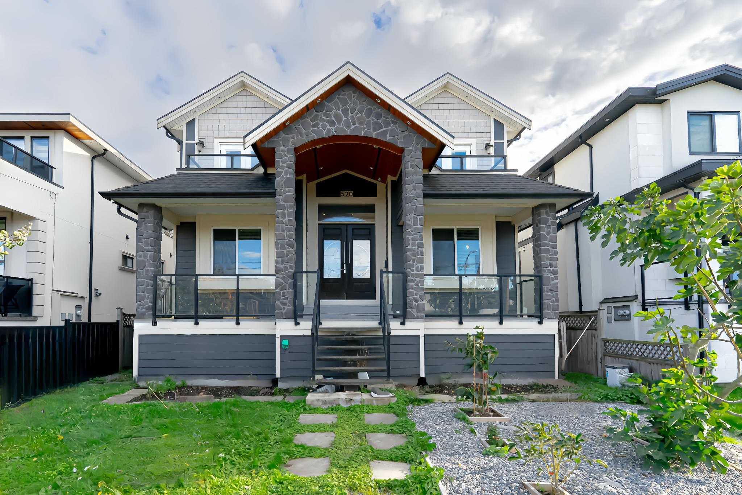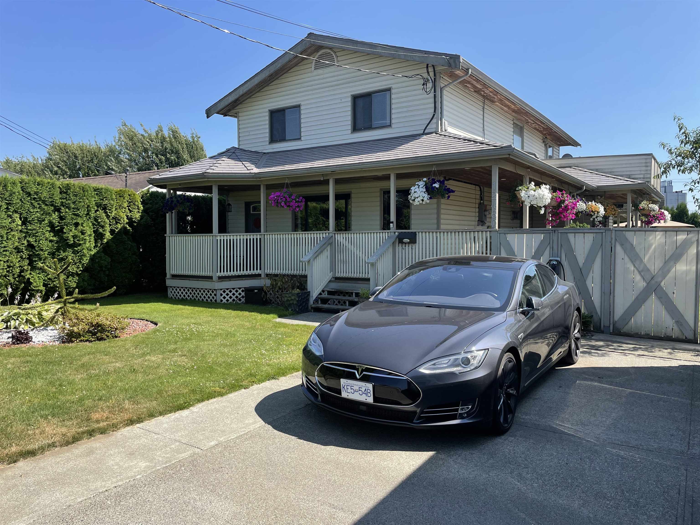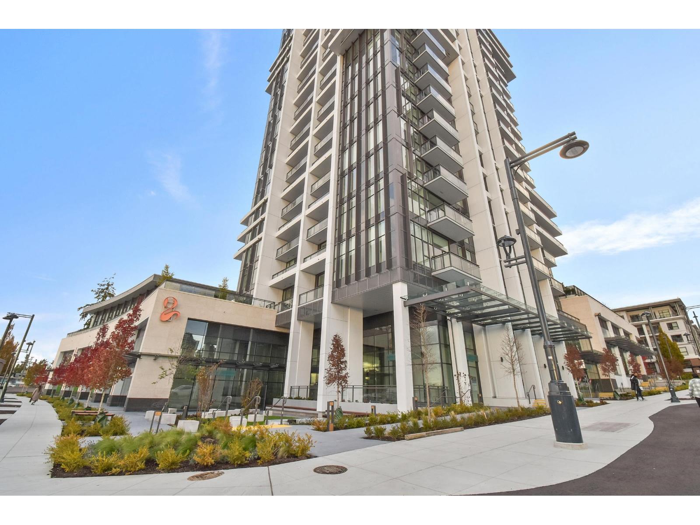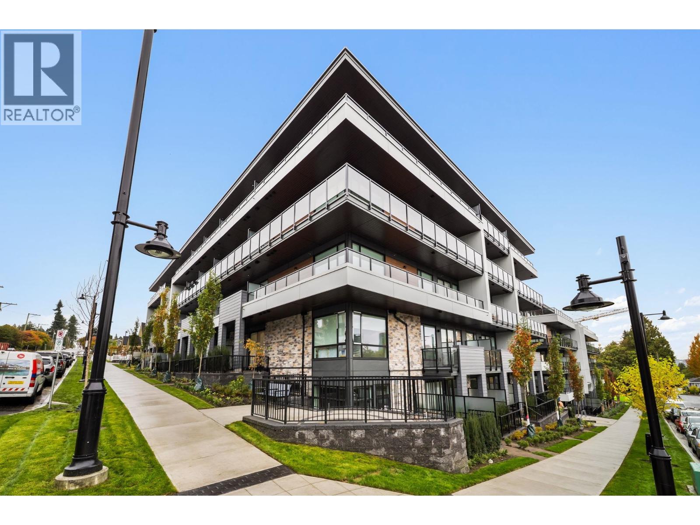- Houseful
- BC
- New Westminster
- Sapperton
- 351 Cumberland Street #349
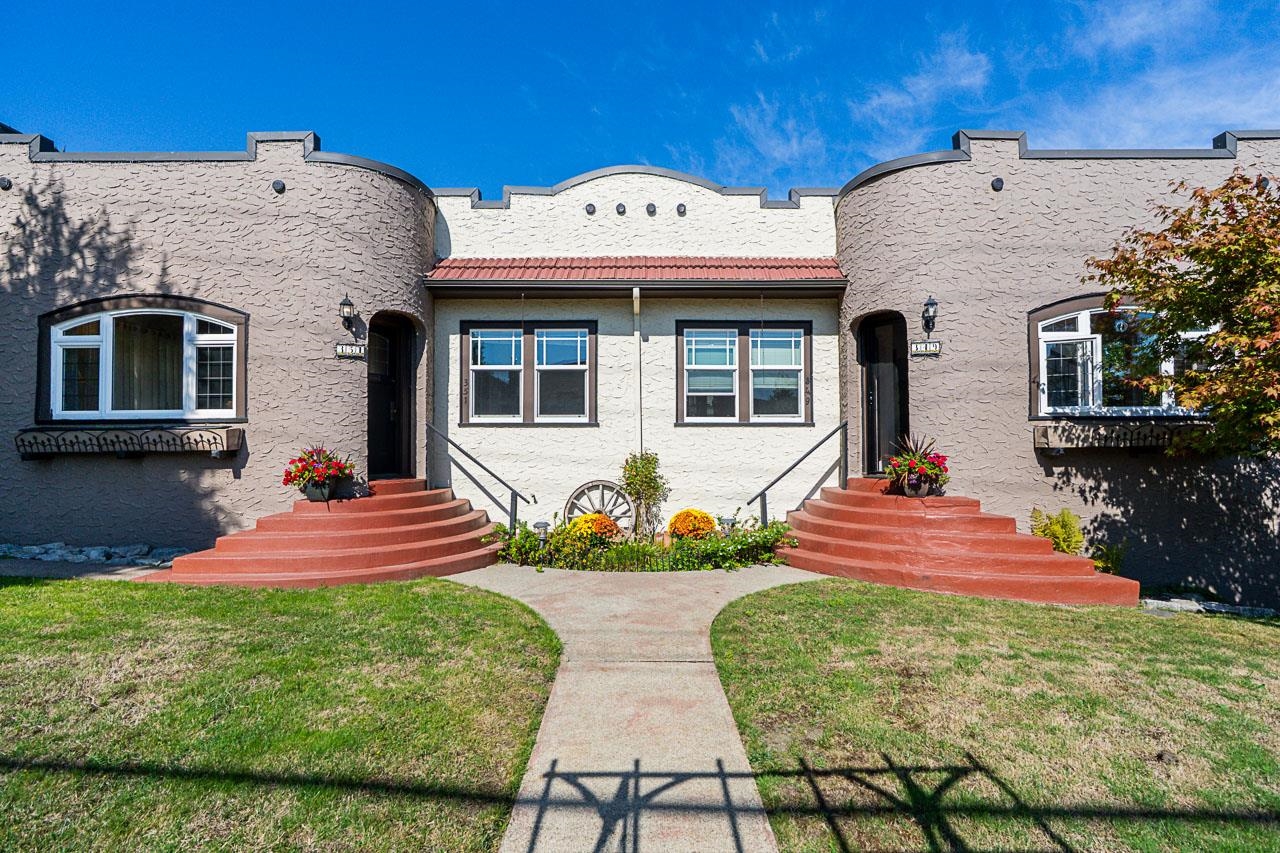
351 Cumberland Street #349
351 Cumberland Street #349
Highlights
Description
- Home value ($/Sqft)$812/Sqft
- Time on Houseful
- Property typeResidential
- Neighbourhood
- CommunityShopping Nearby
- Median school Score
- Year built1940
- Mortgage payment
RARELY AVAILABLE! Opportunity to own an extremely well-maintained Spanish style TRIPLEX property on 10,281 sq ft RT-1 zoned lot in desirable Sapperton neighbourhood close to transit, new Aquatics center, schools, parks, shopping, RCH, restaurants, HWY-1 & more. 3 SEPARATE SUITES! 351 side features 2 Beds & 1 Bath, 2 levels, renovated kitchen & bath, some updated windows, rec room & laundry down. 349 side has 2 Beds/1 Bath suite w laundry on the main & 1 Bed/1 Bath self-contained suite below. Each unit has separate outdoor patio/backyard. 194 sq ft storage room at bottom of 349. Beautifully landscaped & private backyard w back lane access & open parking for ~8 vehicles. GREAT HOLDING PROPERTY in Bill 47 & TOD zone, possible for $75,000/annum rental income or more. *SHOWINGS BY PRIVATE APPT*
Home overview
- Heat source Forced air, natural gas
- Sewer/ septic Public sewer, sanitary sewer, storm sewer
- Construction materials
- Foundation
- Roof
- # parking spaces 8
- Parking desc
- # full baths 3
- # total bathrooms 3.0
- # of above grade bedrooms
- Appliances Washer/dryer, dishwasher, refrigerator, stove
- Community Shopping nearby
- Area Bc
- View Yes
- Water source Public
- Zoning description Rt-1
- Lot dimensions 10281.0
- Lot size (acres) 0.24
- Basement information Partially finished, exterior entry
- Building size 2710.0
- Mls® # R3052074
- Property sub type Single family residence
- Status Active
- Tax year 2025
- Kitchen 2.21m X 4.115m
- Storage 3.429m X 5.232m
- Bedroom 2.769m X 3.988m
- Living room 3.404m X 3.505m
- Laundry 1.93m X 2.489m
- Recreation room 2.997m X 3.683m
- Dining room 2.007m X 3.353m
- Bedroom 2.87m X 3.302m
Level: Main - Bedroom 2.946m X 3.734m
Level: Main - Kitchen 3.835m X 4.191m
Level: Main - Living room 3.835m X 4.14m
Level: Main - Dining room 2.184m X 3.835m
Level: Main - Bedroom 2.921m X 3.302m
Level: Main - Kitchen 3.023m X 3.835m
Level: Main - Eating area 1.651m X 1.981m
Level: Main - Living room 3.835m X 4.14m
Level: Main - Dining room 2.184m X 3.835m
Level: Main - Bedroom 2.946m X 3.734m
Level: Main
- Listing type identifier Idx

$-5,867
/ Month

