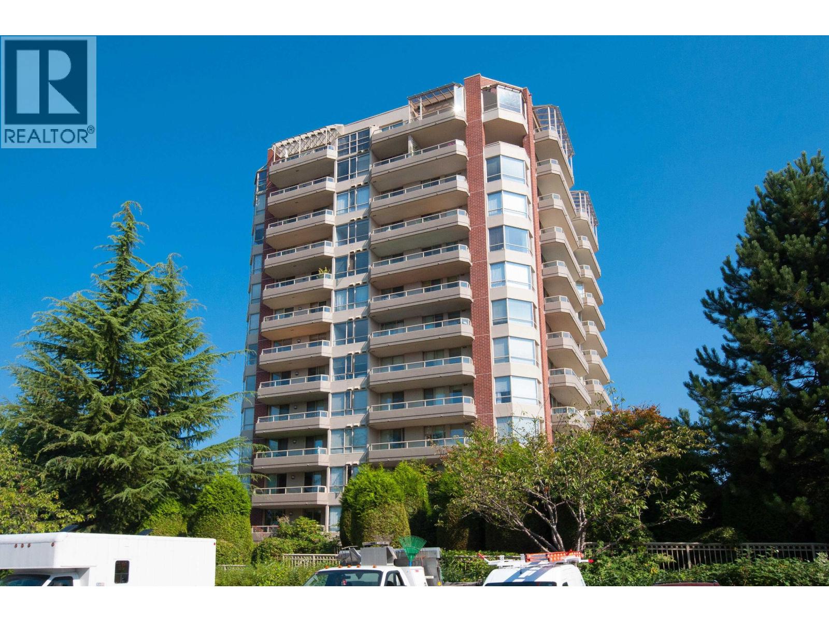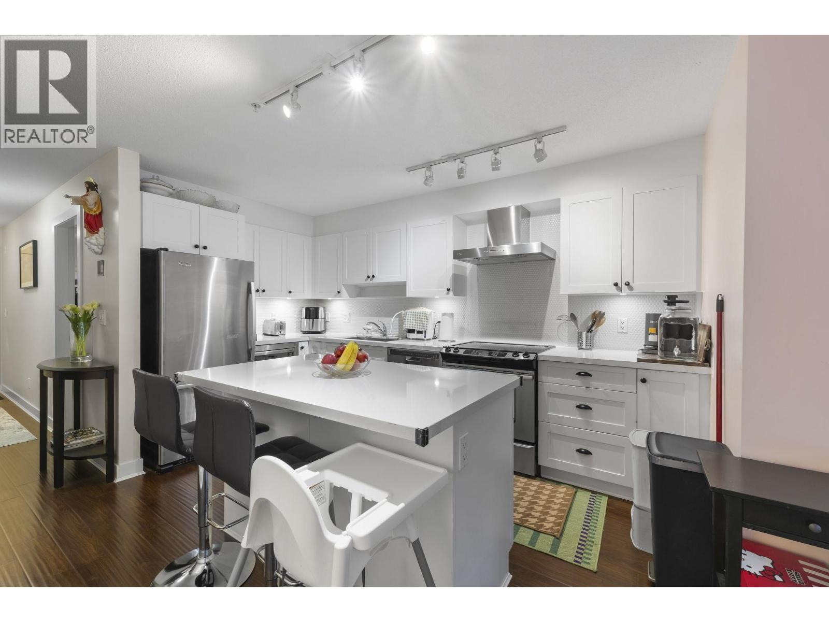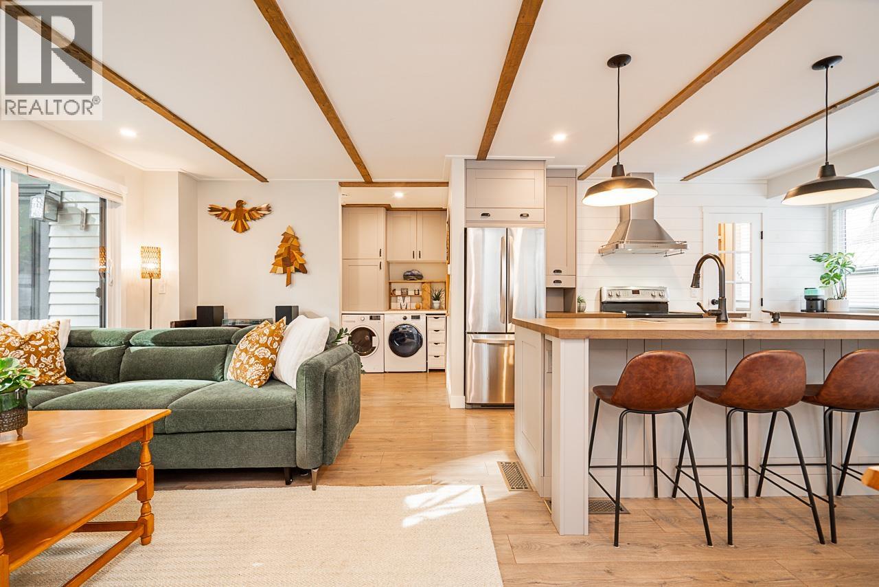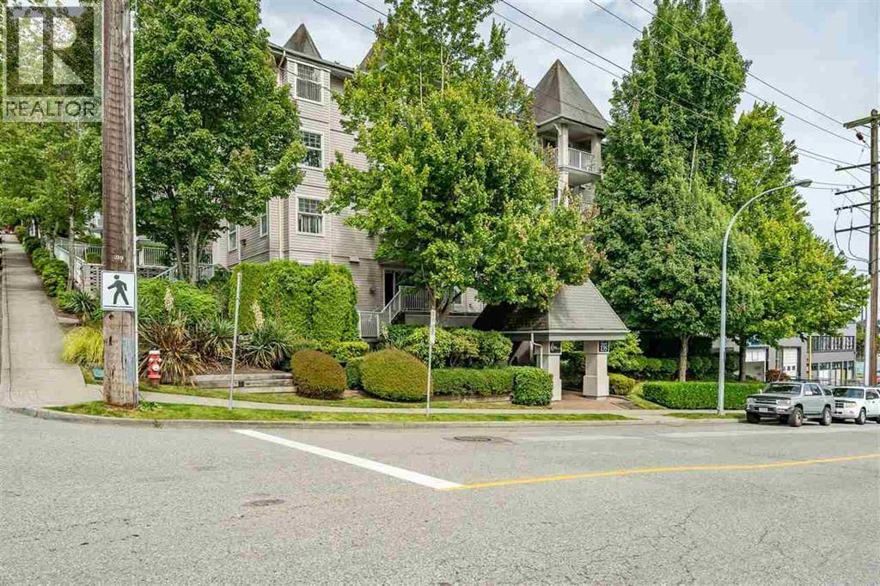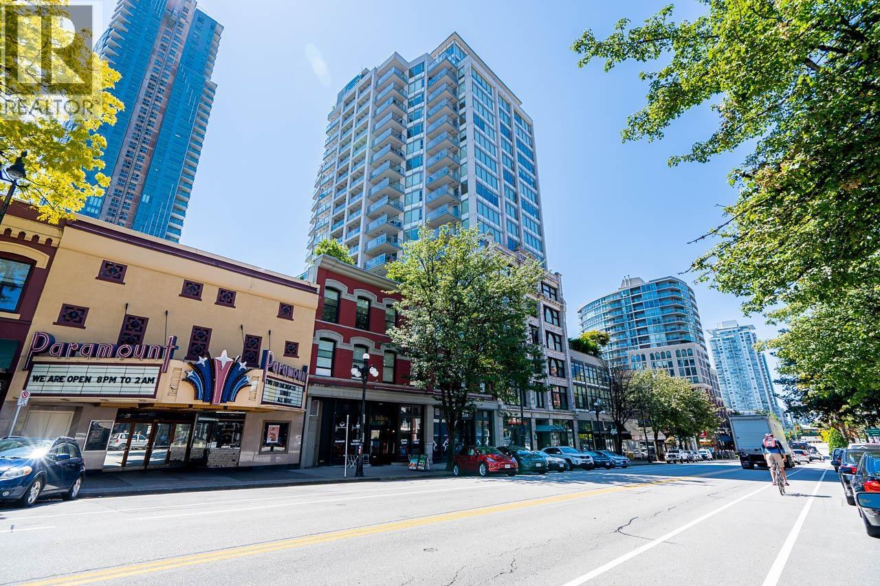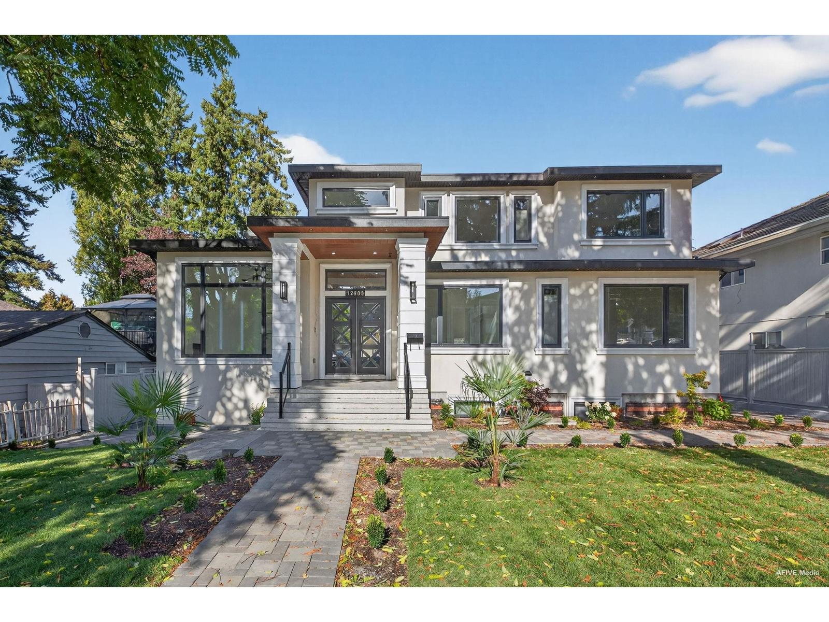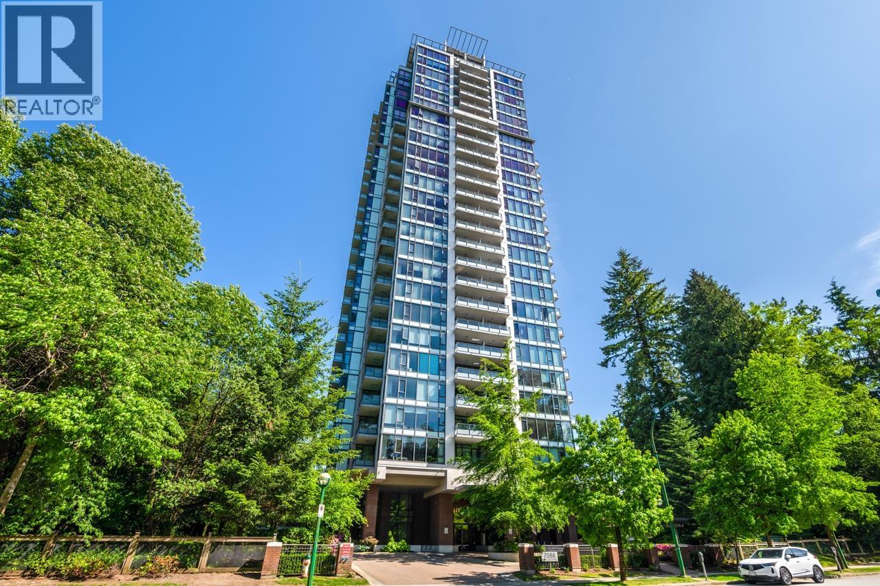- Houseful
- BC
- New Westminster
- Victory Heights
- 39 Mott Crescent
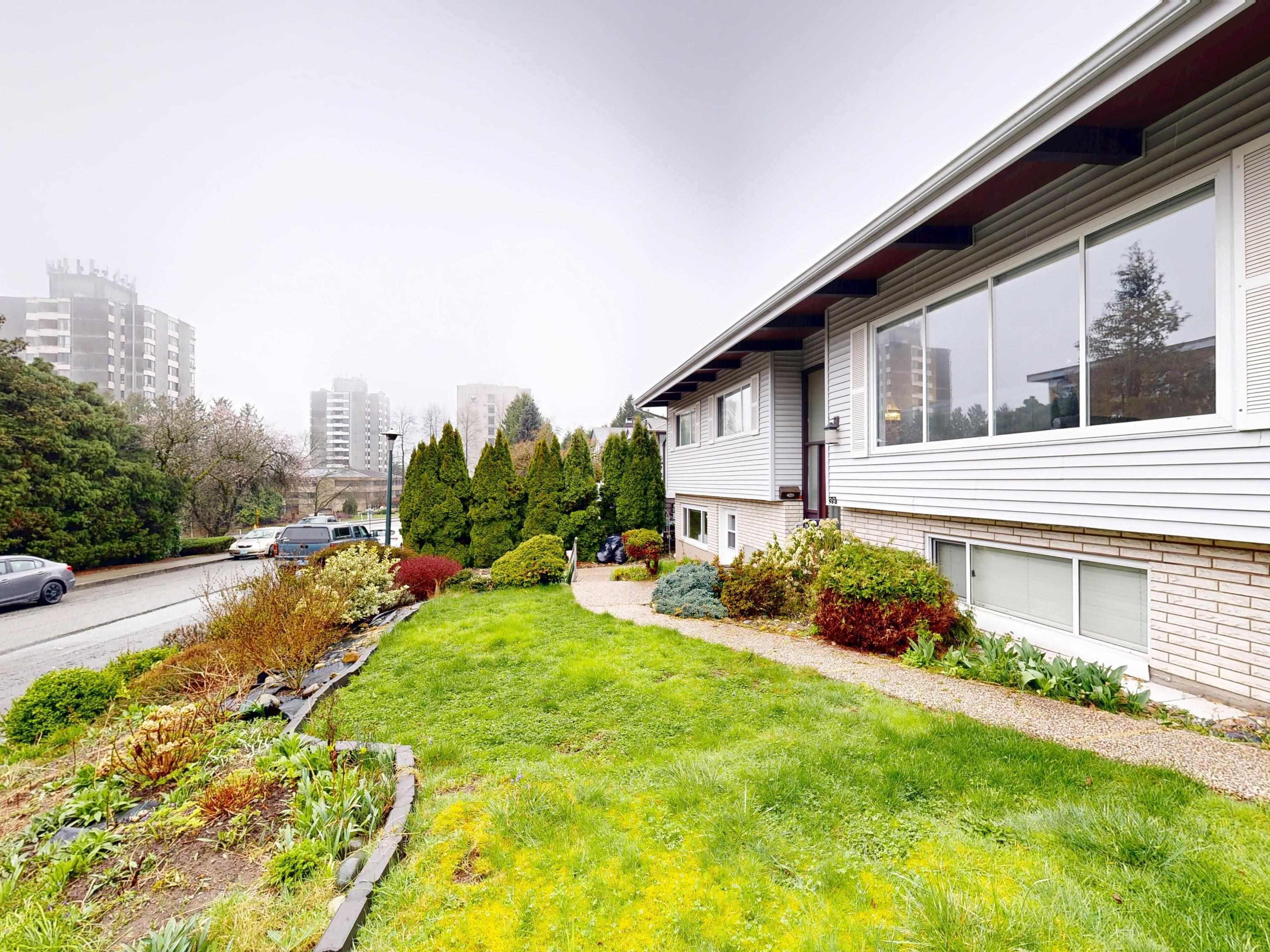
Highlights
Description
- Home value ($/Sqft)$586/Sqft
- Time on Houseful
- Property typeResidential
- Neighbourhood
- CommunityIndependent Living, Shopping Nearby
- Median school Score
- Year built1967
- Mortgage payment
Nestled in the sought-after New Westminster Heights neighborhood, this 2-story family home offers a spacious yard with a beautiful garden, perfect for kids and pets to play, and a covered patio for outdoor relaxation. The property provides great privacy, creating a peaceful retreat. Thoughtful renovations include a 2-bedroom suite addition, offering fantastic mortgage helper potential, and many more. High ceilings with exposed beams add timeless charm throughout. With generous living spaces ideal for growing families, the lower level provides an in-law suite. Enjoy the convenience of nearby shopping, schools, parks, and easy highway access—all in a welcoming, family-friendly community. Feel free to contact me for more information.
MLS®#R3028626 updated 2 months ago.
Houseful checked MLS® for data 2 months ago.
Home overview
Amenities / Utilities
- Heat source Forced air, natural gas
- Sewer/ septic Public sewer, sanitary sewer, storm sewer
Exterior
- Construction materials
- Foundation
- Roof
- Fencing Fenced
- # parking spaces 3
- Parking desc
Interior
- # full baths 3
- # half baths 1
- # total bathrooms 4.0
- # of above grade bedrooms
- Appliances Washer/dryer, dishwasher, refrigerator, stove, microwave
Location
- Community Independent living, shopping nearby
- Area Bc
- View No
- Water source Public
- Zoning description Rs-1
Lot/ Land Details
- Lot dimensions 6266.0
Overview
- Lot size (acres) 0.14
- Basement information Exterior entry
- Building size 2903.0
- Mls® # R3028626
- Property sub type Single family residence
- Status Active
- Virtual tour
- Tax year 2024
Rooms Information
metric
- Bedroom 4.293m X 5.461m
- Bedroom 3.607m X 3.429m
- Kitchen 3.759m X 4.293m
- Utility 3.429m X 4.572m
- Bedroom 3.378m X 3.607m
- Living room 3.429m X 4.394m
- Porch (enclosed) 0.965m X 1.93m
Level: Main - Bedroom 3.353m X 3.353m
Level: Main - Dining room 3.023m X 3.988m
Level: Main - Primary bedroom 3.835m X 3.988m
Level: Main - Family room 3.353m X 3.988m
Level: Main - Living room 4.343m X 5.537m
Level: Main - Bedroom 3.531m X 3.632m
Level: Main - Kitchen 3.378m X 3.988m
Level: Main - Patio 3.226m X 11.151m
Level: Main
SOA_HOUSEKEEPING_ATTRS
- Listing type identifier Idx

Lock your rate with RBC pre-approval
Mortgage rate is for illustrative purposes only. Please check RBC.com/mortgages for the current mortgage rates
$-4,533
/ Month25 Years fixed, 20% down payment, % interest
$
$
$
%
$
%

Schedule a viewing
No obligation or purchase necessary, cancel at any time
Nearby Homes
Real estate & homes for sale nearby






