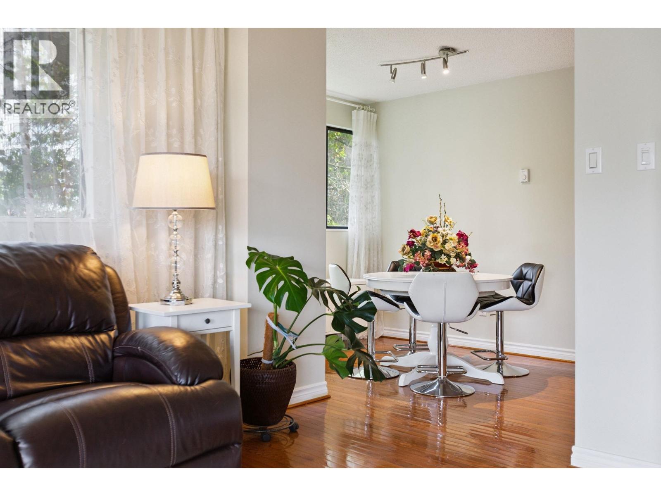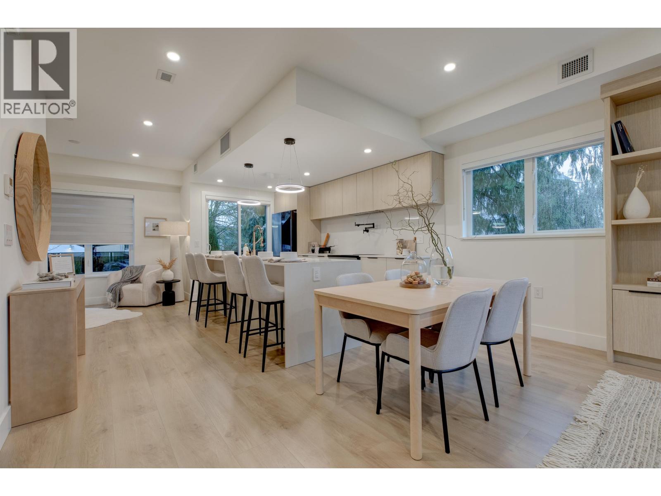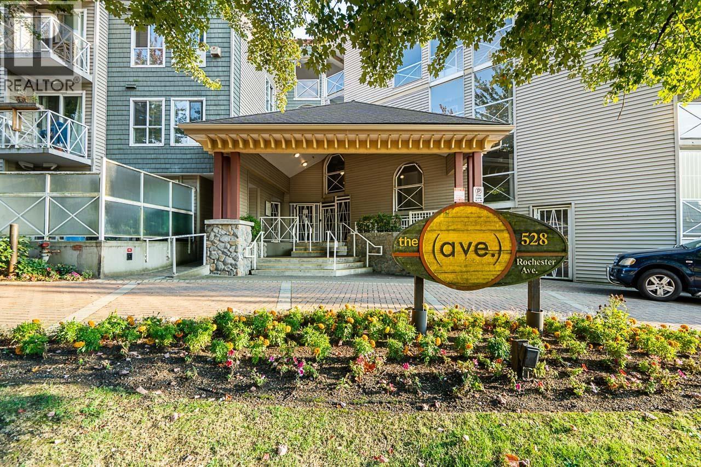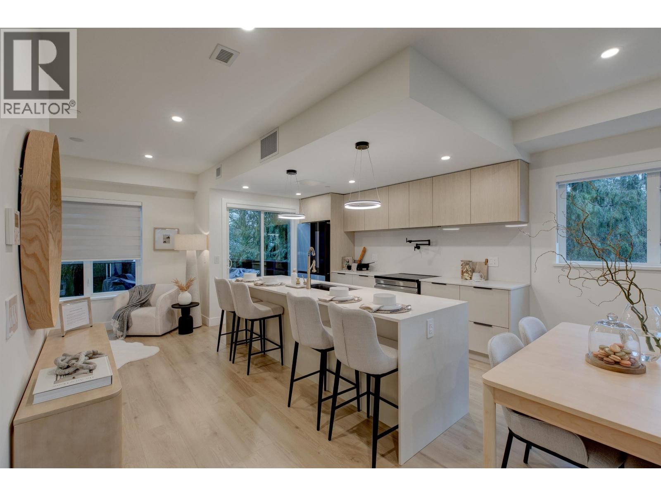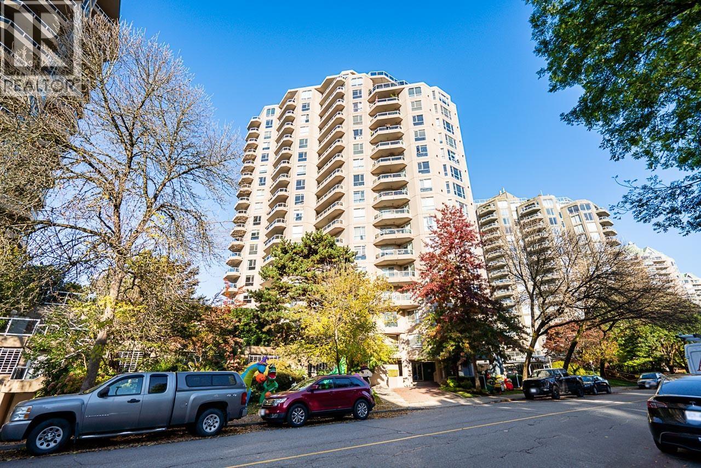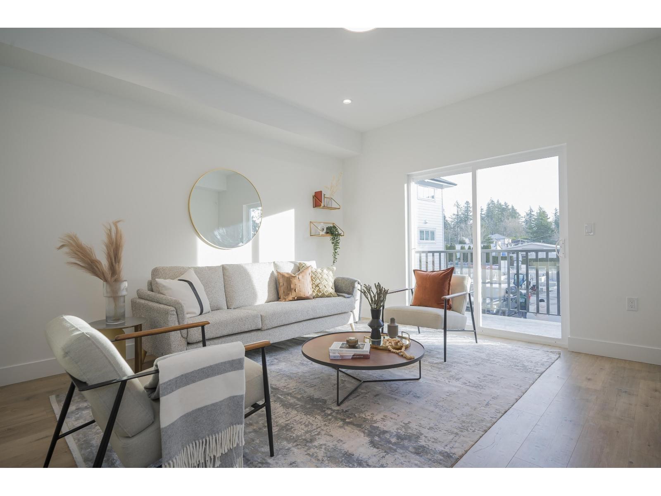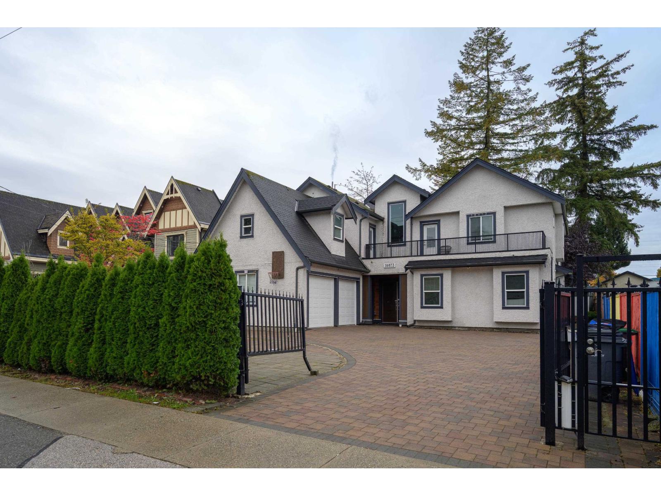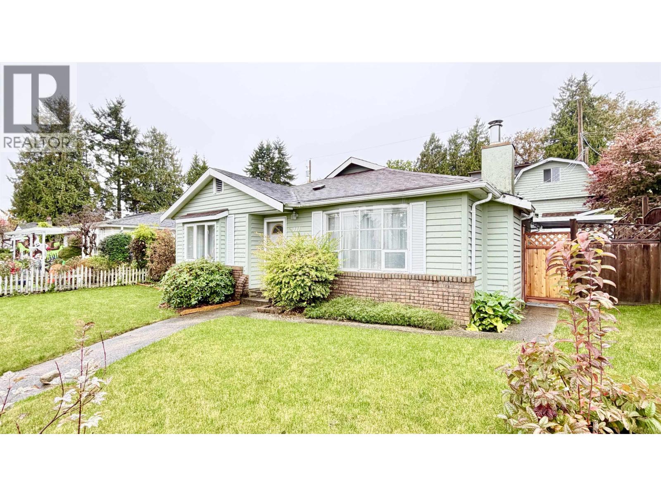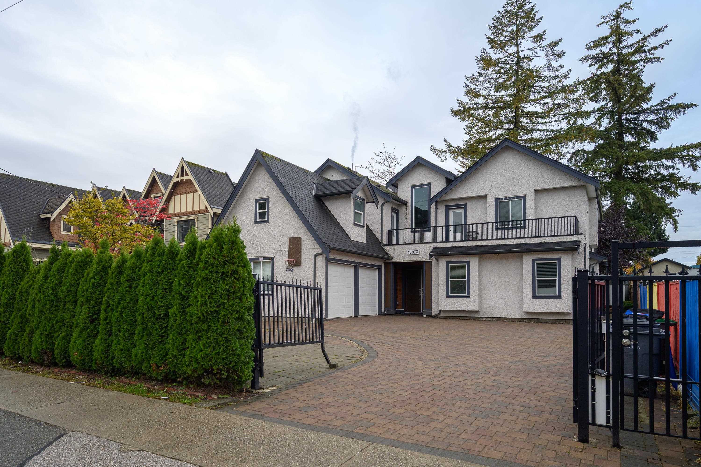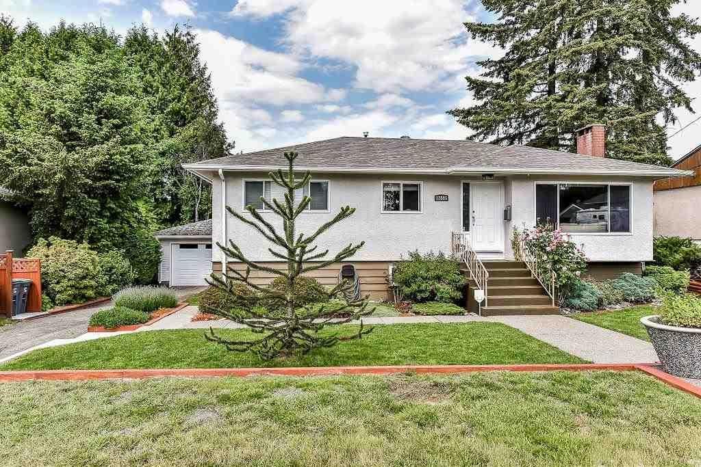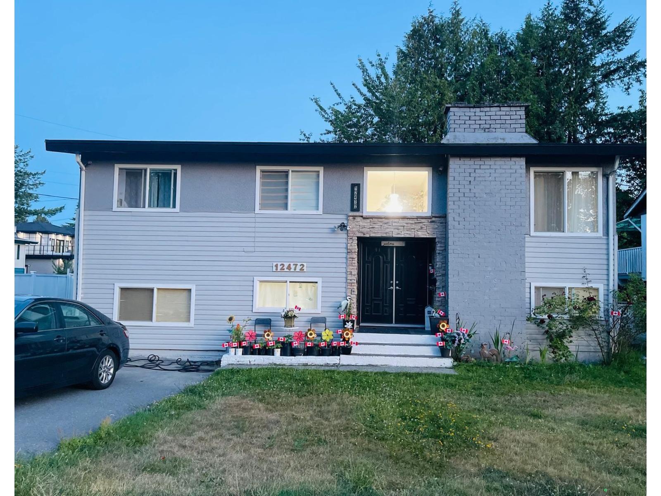- Houseful
- BC
- New Westminster
- Brow of the Hill
- 403 Ninth St
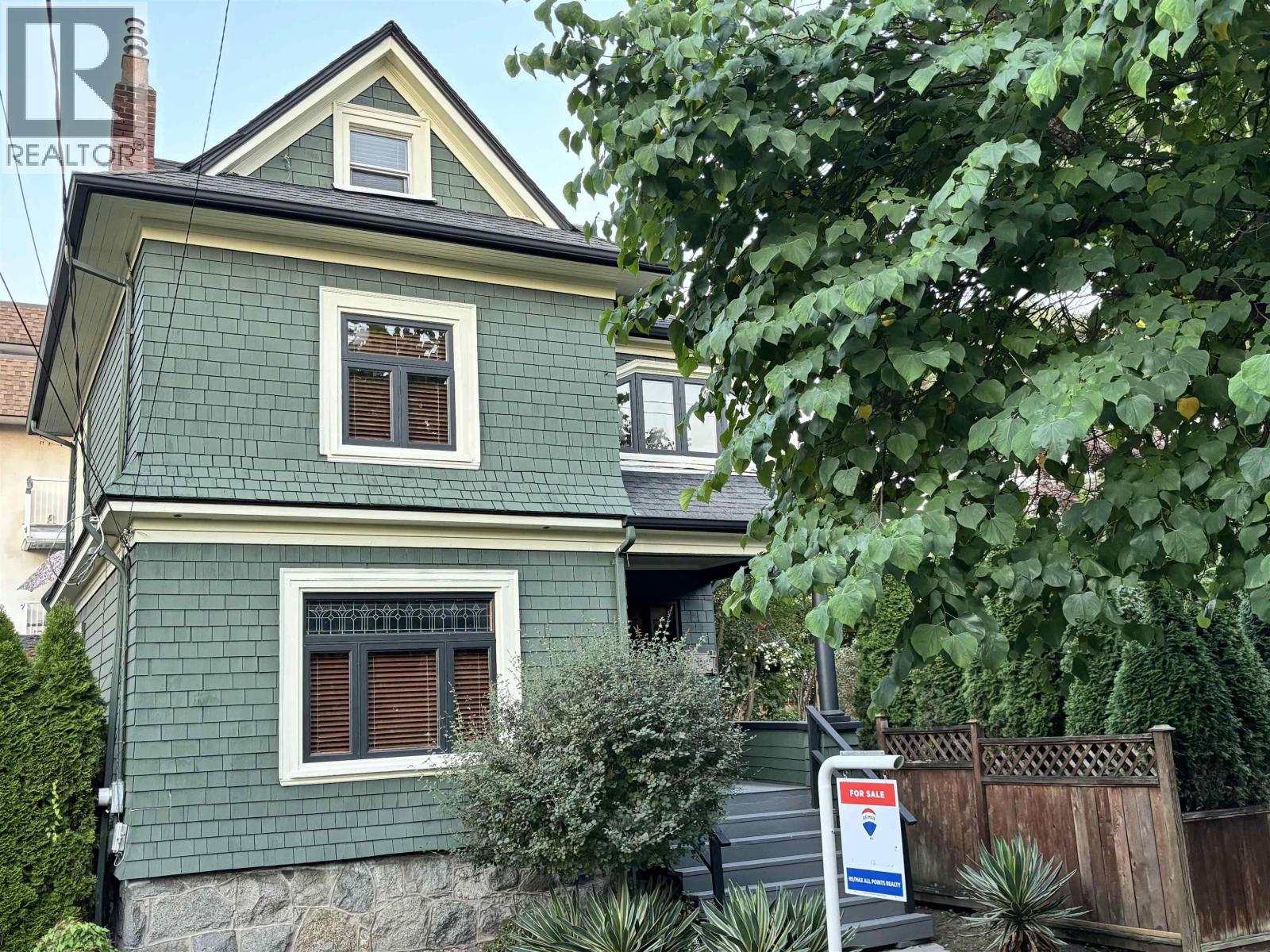
Highlights
Description
- Home value ($/Sqft)$635/Sqft
- Time on Houseful45 days
- Property typeSingle family
- Neighbourhood
- Median school Score
- Year built1911
- Mortgage payment
Step into this charming 1912 home in New Westminster´s central "Brow of the Hill" neighbourhood. Character abounds with original hardwood floors, stained-glass and French doors, while modern plumbing and wiring, double-glazed windows, & newer appliances ensure everyday comfort. Set on a sunny southwest-facing corner lot, the fully fenced yard offers privacy & room to play, & the back deck captures the afternoon sun for outdoor gatherings. With three bedrooms, four levels, a versatile den, a full bath featuring clawfoot tub, a basement with ample storage space, & bright, flexible living areas, this heritage gem blends timeless charm with contemporary ease-just steps from all levels of schools, shops, & amenities, making it an uncommon find in New Westminster. Open Sunday Oct 26 1:30-3:30. (id:63267)
Home overview
- Heat source Natural gas
- Heat type Forced air
- # parking spaces 2
- # full baths 1
- # total bathrooms 1.0
- # of above grade bedrooms 3
- Has fireplace (y/n) Yes
- Lot dimensions 4560
- Lot size (acres) 0.10714286
- Building size 1928
- Listing # R3046217
- Property sub type Single family residence
- Status Active
- Listing source url Https://www.realtor.ca/real-estate/28844265/403-ninth-street-new-westminster
- Listing type identifier Idx

$-3,267
/ Month

