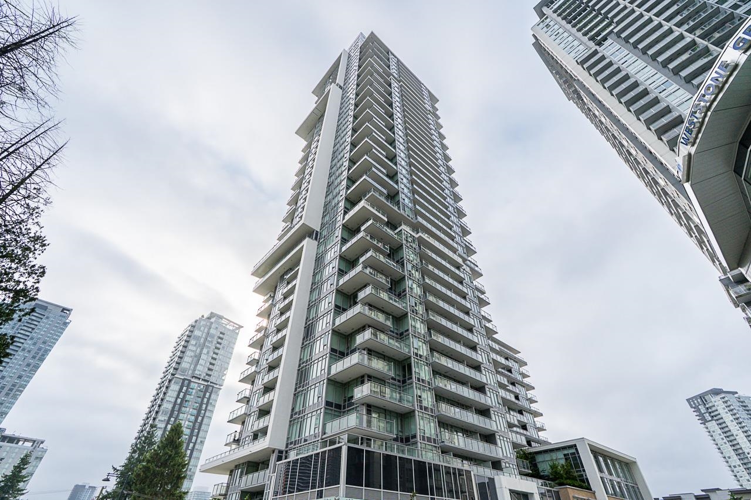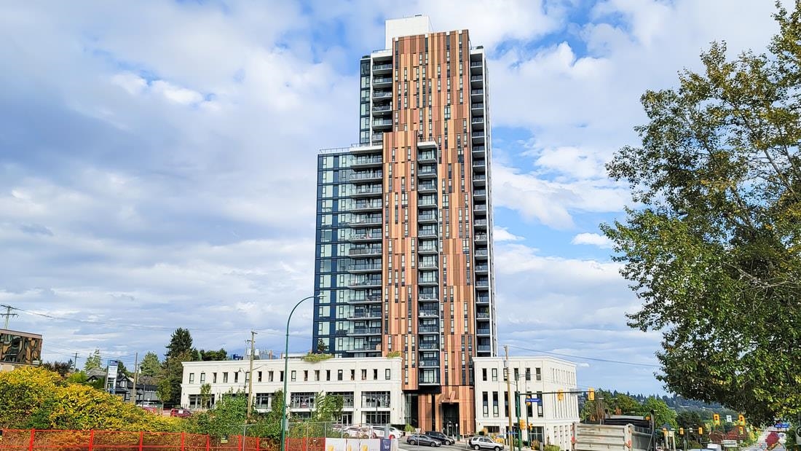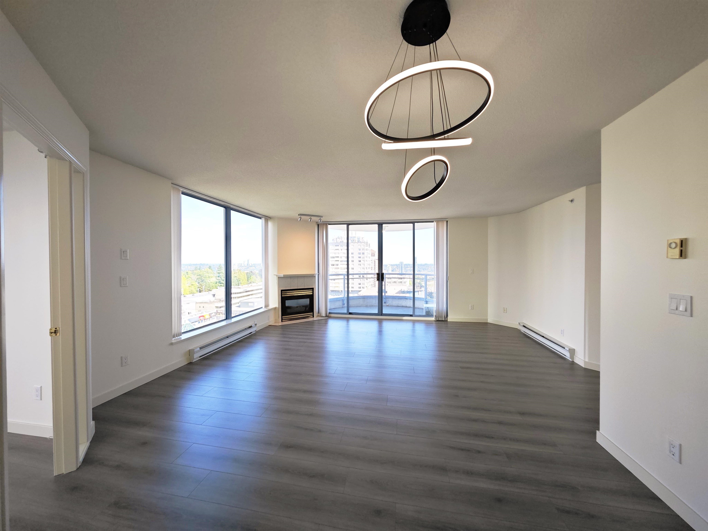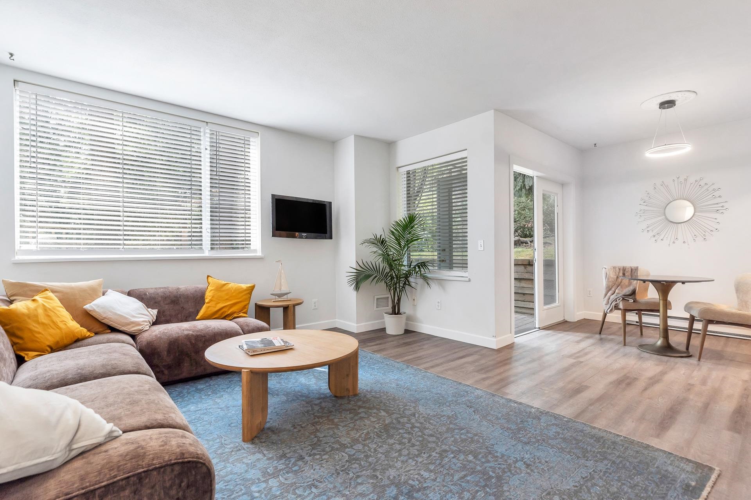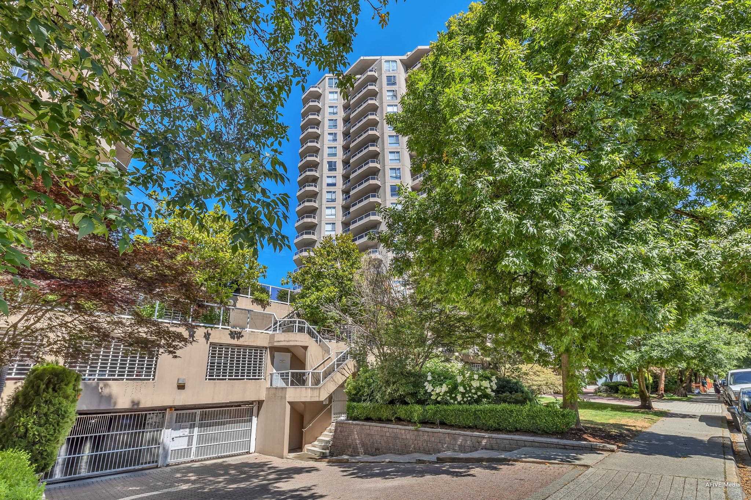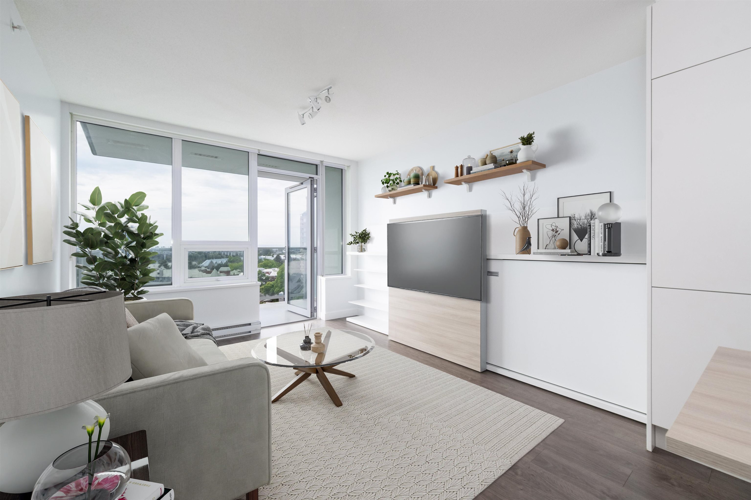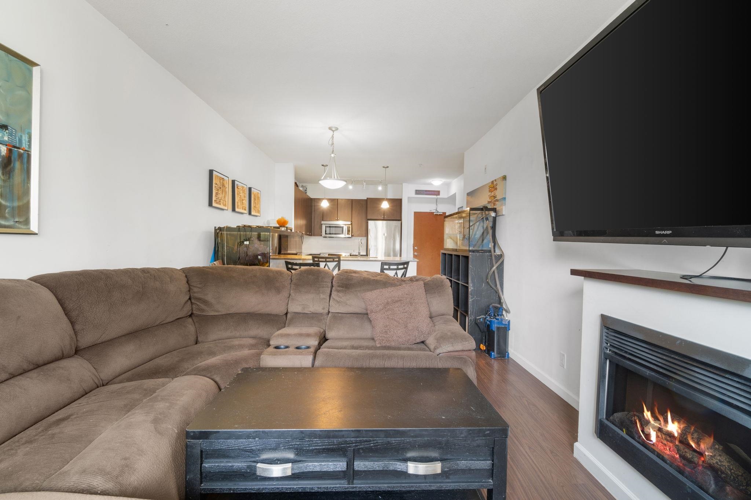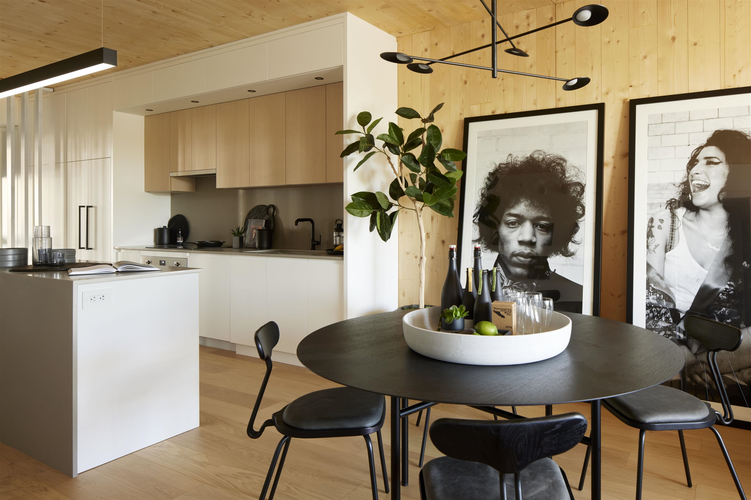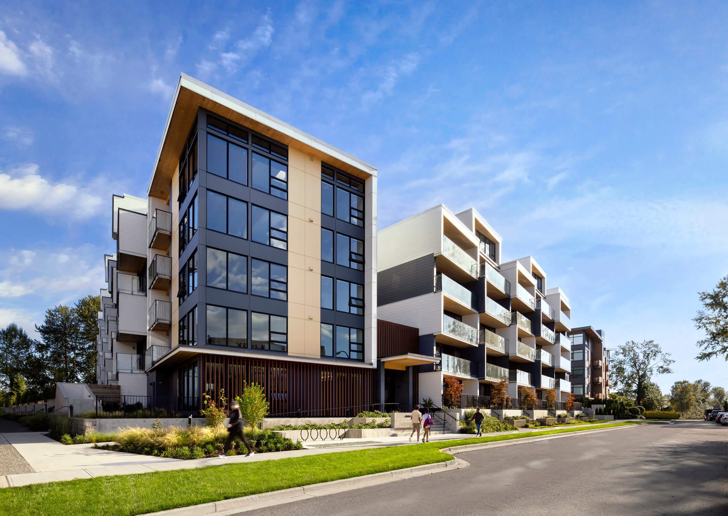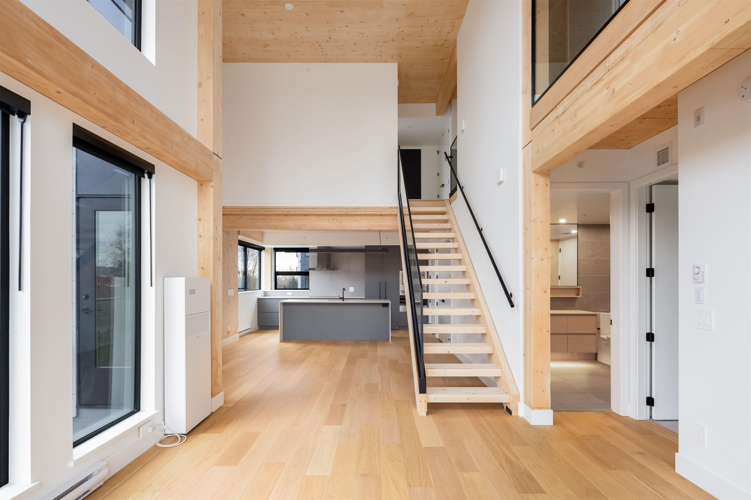- Houseful
- BC
- New Westminster
- Downtown New Westminster
- 410 Carnarvon Street #202
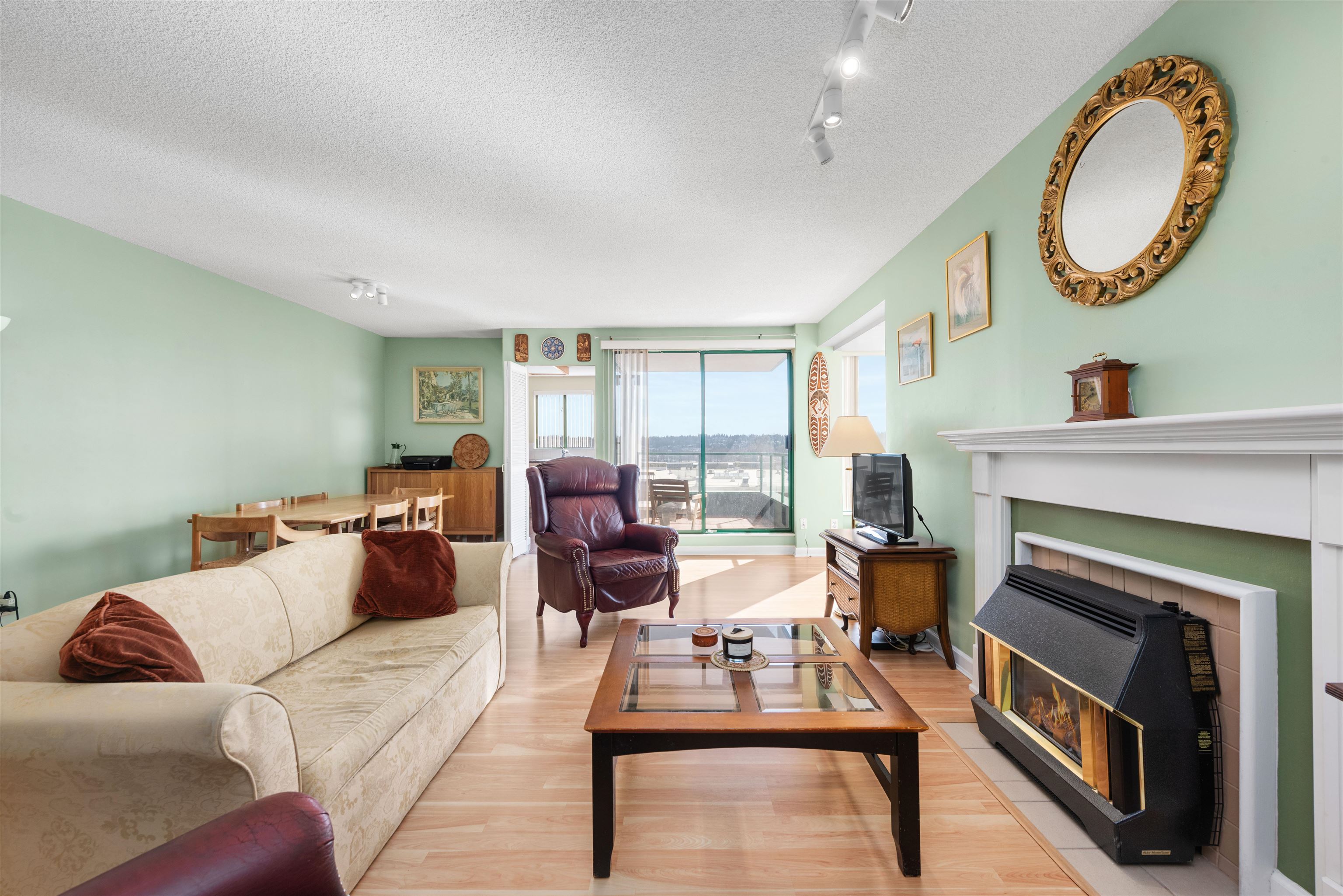
410 Carnarvon Street #202
410 Carnarvon Street #202
Highlights
Description
- Home value ($/Sqft)$514/Sqft
- Time on Houseful
- Property typeResidential
- Neighbourhood
- CommunityShopping Nearby
- Median school Score
- Year built1990
- Mortgage payment
SPACIOUS, BRIGHT, and FULL OF POTENTIAL! The main living space offers plenty of options for LARGE SIZED FURNITURE configurations, a GAS FIREPLACE, a COZY NOOK that makes for a perfect reading area or HOME OFFICE, a kitchen with a window overlooking the river, and a SPACIOUS BALCONY, the perfect place to enjoy BREATHTAKING RIVER VIEWS over your morning cup of coffee or evening glass of wine. The two large bedrooms offer plenty of space for dressers, chests, or a desk, & each room offers peak-a-boo views of the river. Carnarvon Place offers great amenities, including an INDOOR POOL, HOT TUB, SAUNA, and GYM. Building offers DIRECT ACCESS to Columbia SKYTRAIN STATION from the parkade, connecting you to DOWNTOWN VANCOUVER in less than 30min. Comes with 1 PARKING, 2 PETS & RENTALS allowed.
Home overview
- Heat source Baseboard, electric, natural gas
- Sewer/ septic Public sewer, sanitary sewer, storm sewer
- # total stories 13.0
- Construction materials
- Foundation
- Roof
- # parking spaces 1
- Parking desc
- # full baths 2
- # total bathrooms 2.0
- # of above grade bedrooms
- Appliances Washer/dryer, dishwasher, refrigerator, stove
- Community Shopping nearby
- Area Bc
- Water source Public
- Zoning description C-4
- Basement information None
- Building size 1185.0
- Mls® # R3055247
- Property sub type Apartment
- Status Active
- Virtual tour
- Tax year 2025
- Living room 6.706m X 4.902m
Level: Main - Kitchen 3.404m X 2.464m
Level: Main - Foyer 2.692m X 1.702m
Level: Main - Bedroom 2.972m X 4.064m
Level: Main - Nook 1.905m X 1.473m
Level: Main - Laundry 1.981m X 1.753m
Level: Main - Primary bedroom 4.191m X 3.327m
Level: Main - Dining room 2.413m X 1.829m
Level: Main
- Listing type identifier Idx

$-1,624
/ Month

