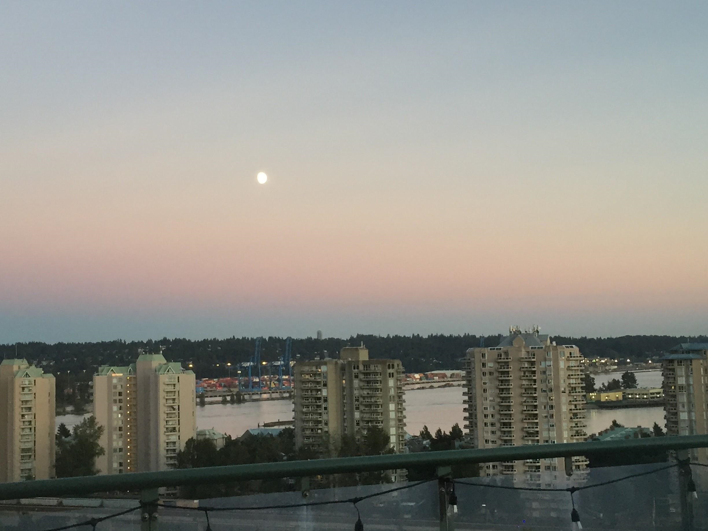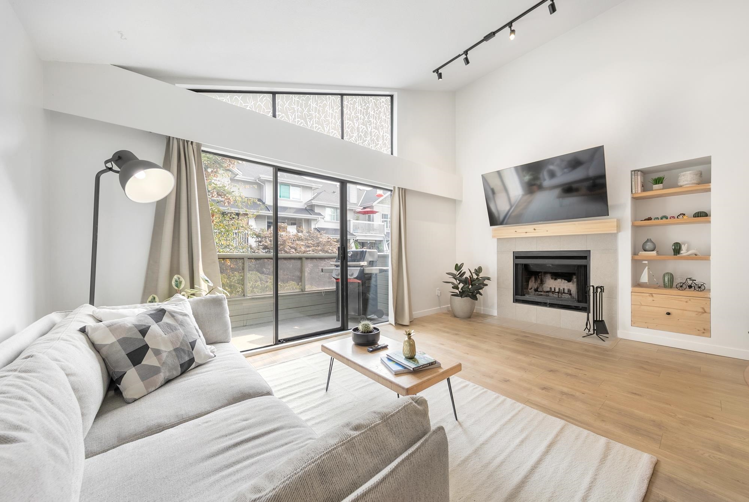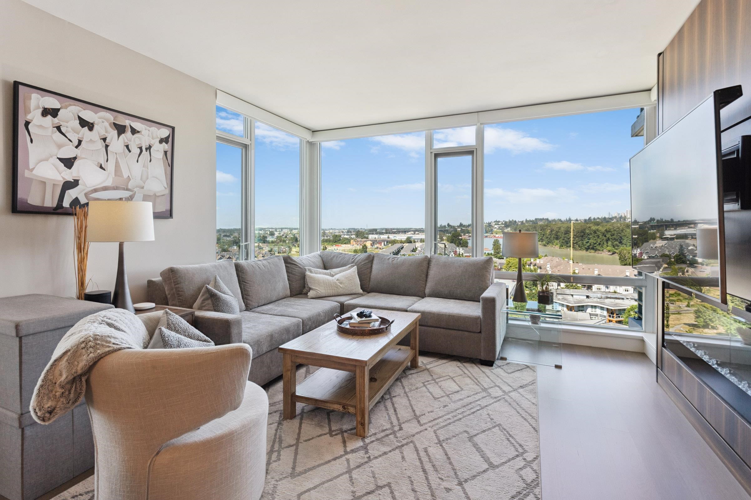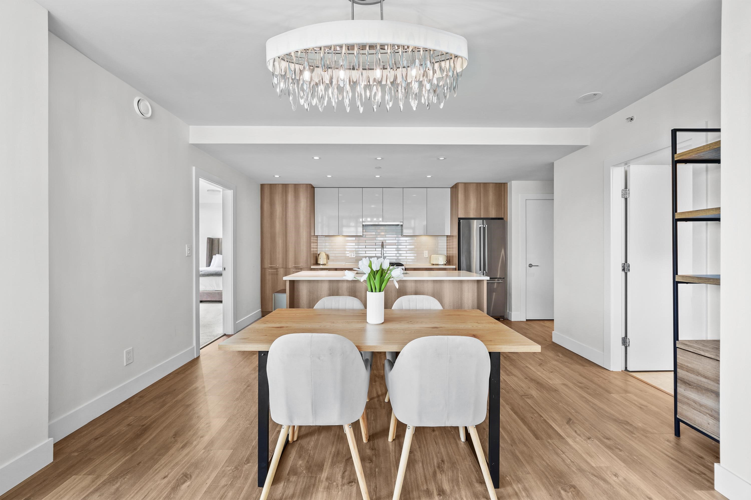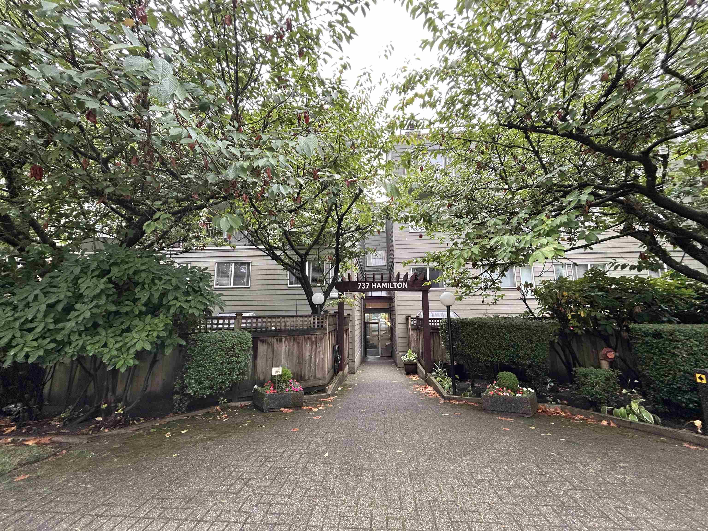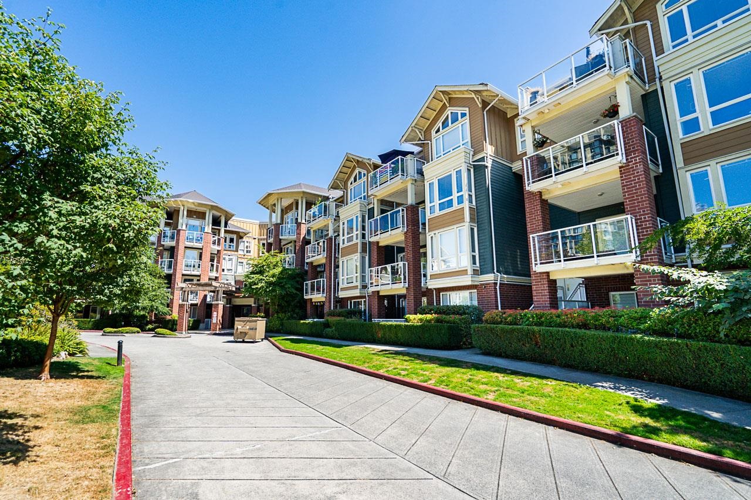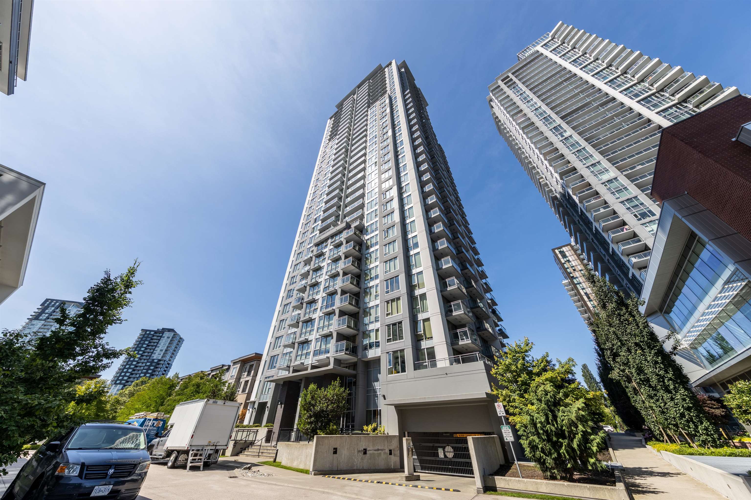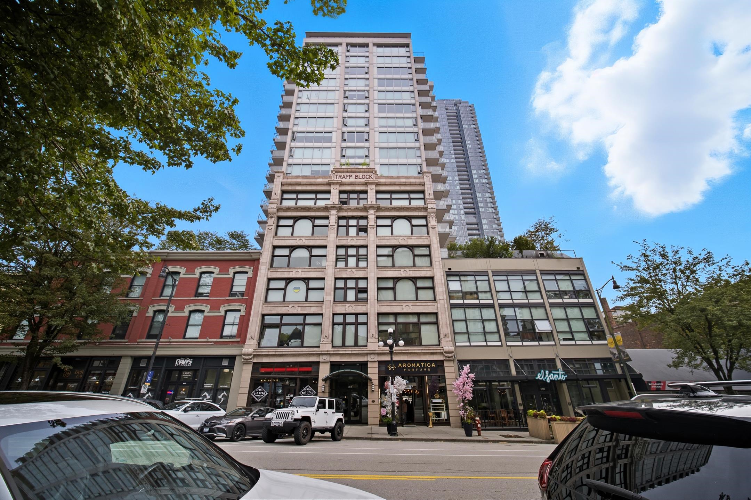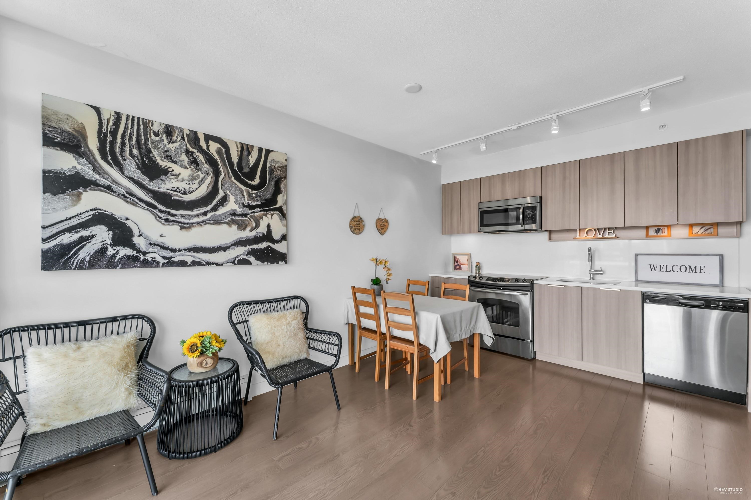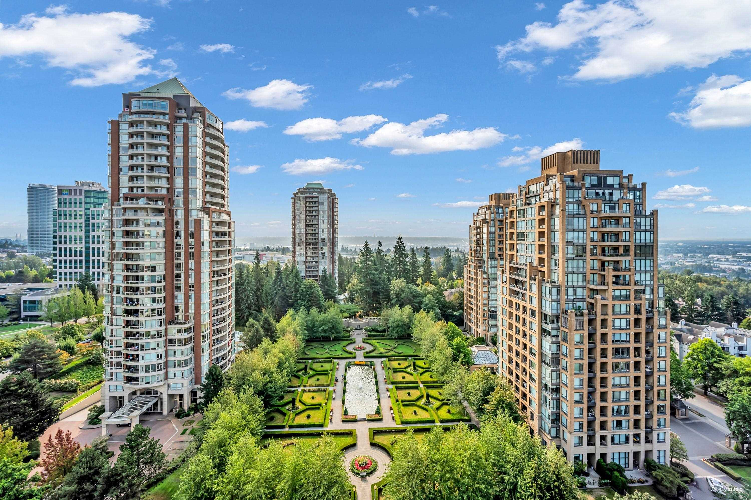- Houseful
- BC
- New Westminster
- Downtown New Westminster
- 410 Carnarvon Street #502
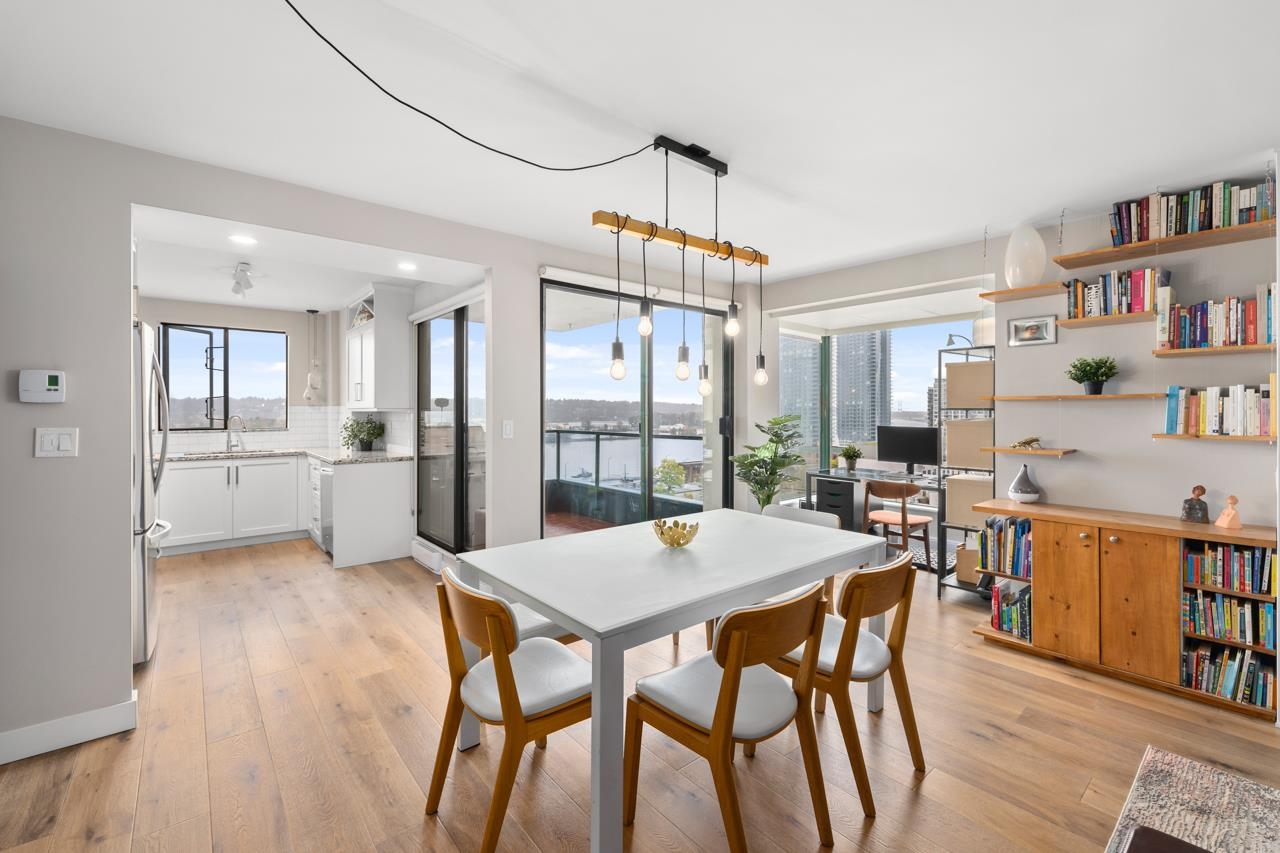
410 Carnarvon Street #502
410 Carnarvon Street #502
Highlights
Description
- Home value ($/Sqft)$648/Sqft
- Time on Houseful
- Property typeResidential
- Neighbourhood
- CommunityShopping Nearby
- Median school Score
- Year built1990
- Mortgage payment
Come home to incredible river views from this COMPLETELY RENOVATED 2 bed + 2 bath corner unit. Nothing to do but move in and enjoy! Extensive updates include a new kitchen and bathrooms, beautiful engineered hardwood flooring, gorgeous built in cabinets, updated doors on all rooms and closets, smooth ceiling and fresh paint. All new appliances including new fireplace! You'll love the view and beautiful sunlight from your large private patio. Enjoy direct access to Columbia Sky Train station! Close to Douglas College + New West Quay. Buy with confidence in this well managed and established strata. Pet friendly+ In-suite laundry and secure underground parking. Building amenities include exercise room, indoor pool and hot tub. Open House Sun Oct 5th 2-4pm. Come and see for yourself!
Home overview
- Heat source Baseboard, electric, natural gas
- Sewer/ septic Public sewer, sanitary sewer, storm sewer
- # total stories 18.0
- Construction materials
- Foundation
- Roof
- # parking spaces 1
- Parking desc
- # full baths 2
- # total bathrooms 2.0
- # of above grade bedrooms
- Appliances Washer/dryer, dishwasher, refrigerator, stove
- Community Shopping nearby
- Area Bc
- Subdivision
- View Yes
- Water source Public
- Zoning description C-4
- Basement information None
- Building size 1155.0
- Mls® # R3053036
- Property sub type Apartment
- Status Active
- Tax year 2025
- Storage 1.727m X 2.007m
Level: Main - Bedroom 2.946m X 4.039m
Level: Main - Office 1.245m X 2.286m
Level: Main - Dining room 2.108m X 3.658m
Level: Main - Kitchen 2.464m X 3.912m
Level: Main - Living room 4.928m X 5.029m
Level: Main - Foyer 1.676m X 1.727m
Level: Main - Primary bedroom 3.302m X 4.216m
Level: Main
- Listing type identifier Idx

$-1,997
/ Month

