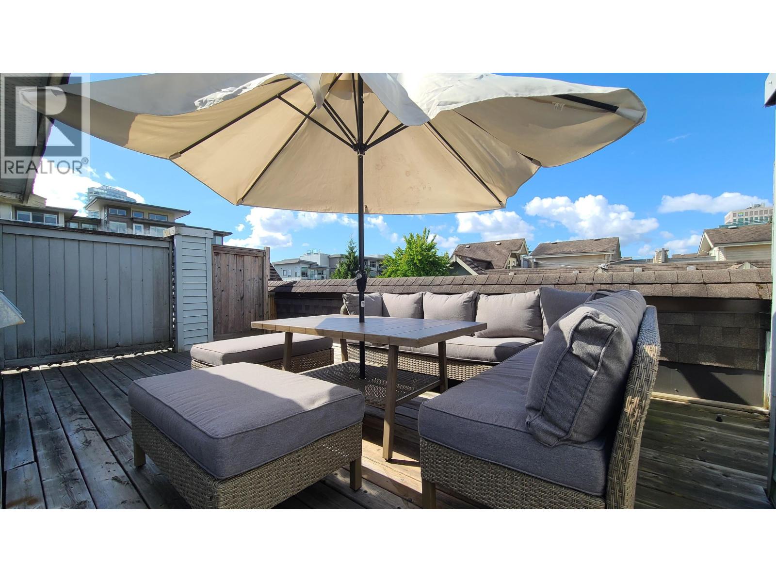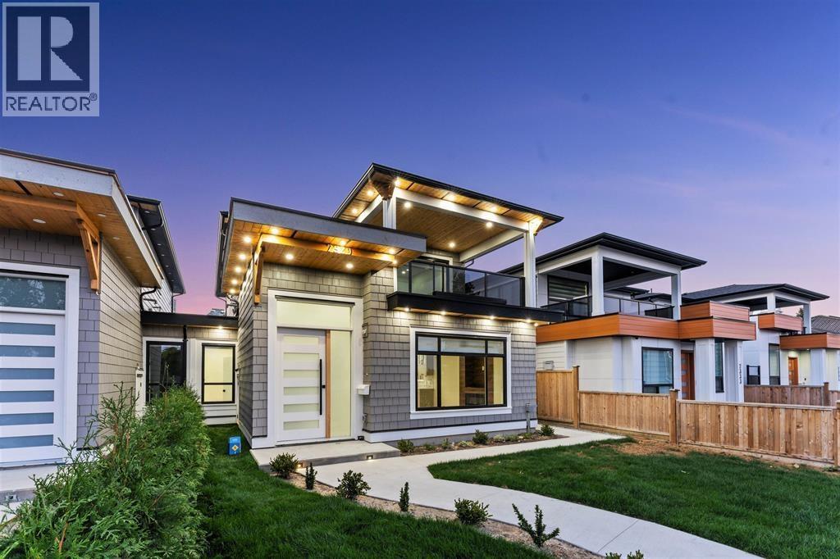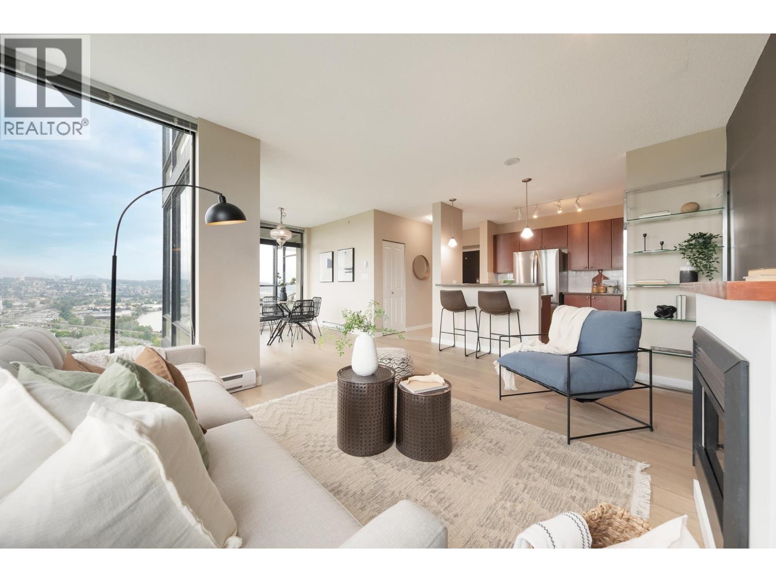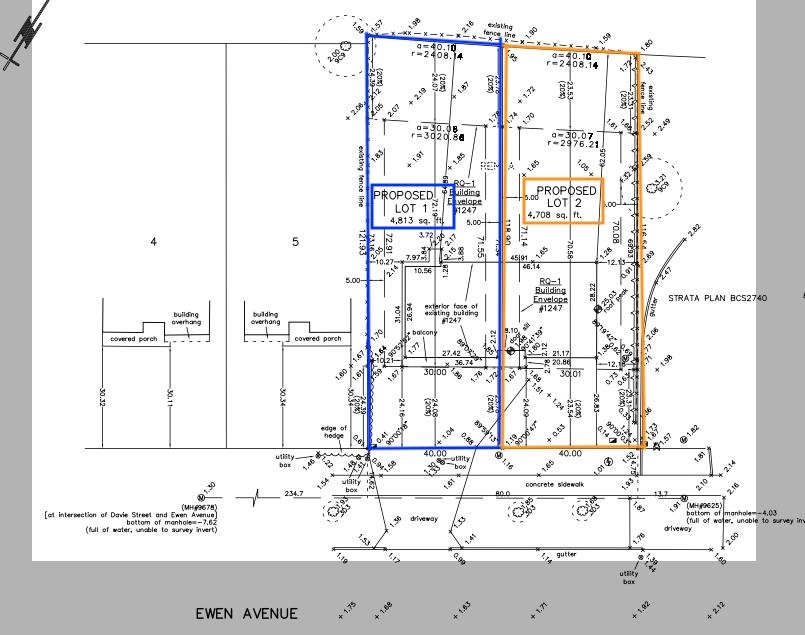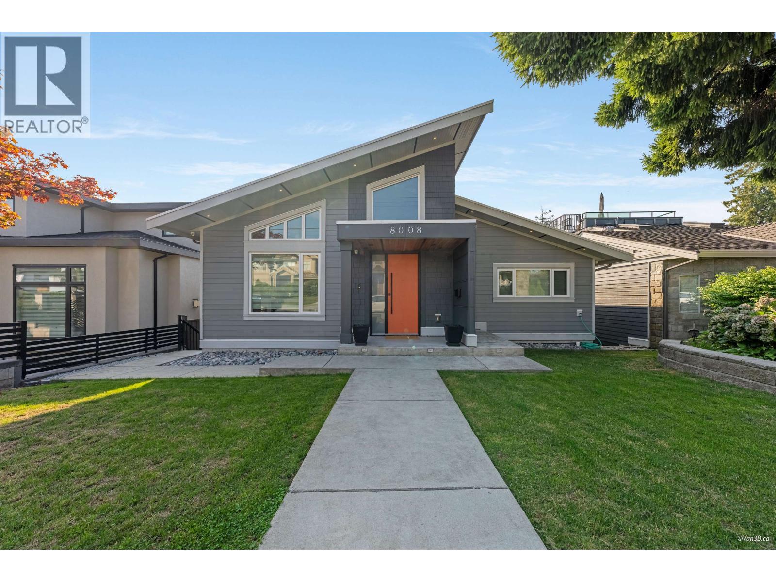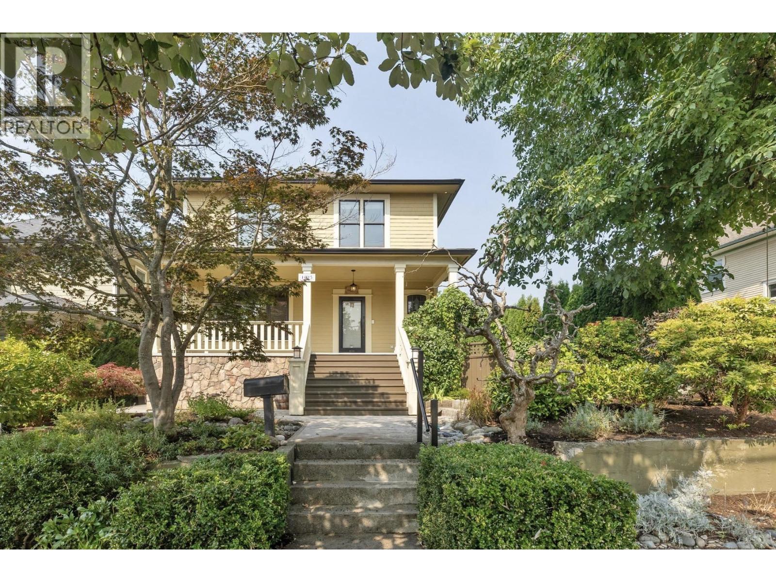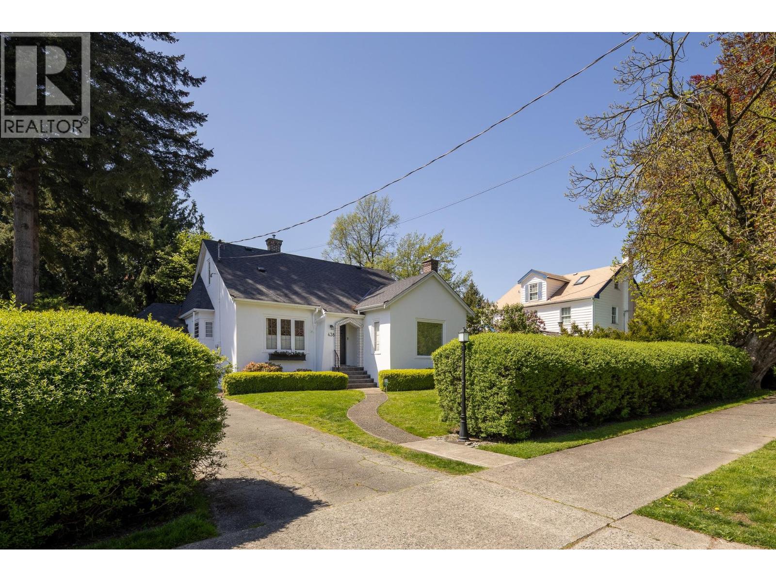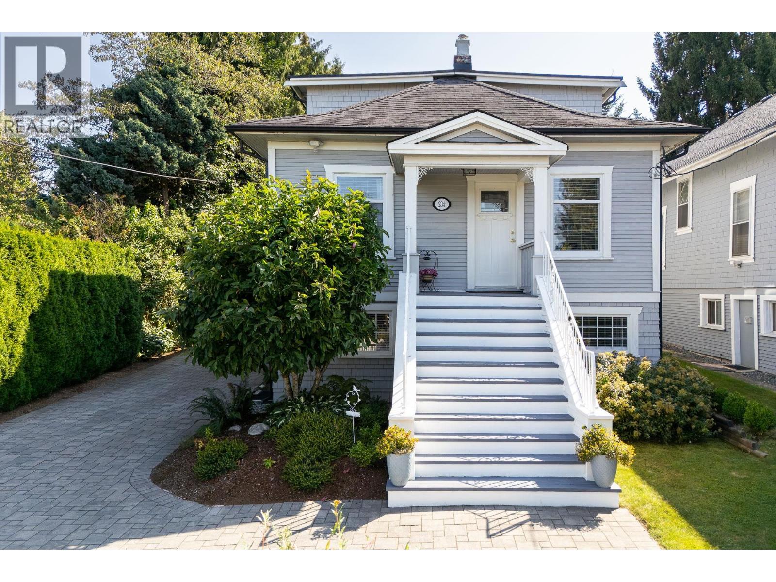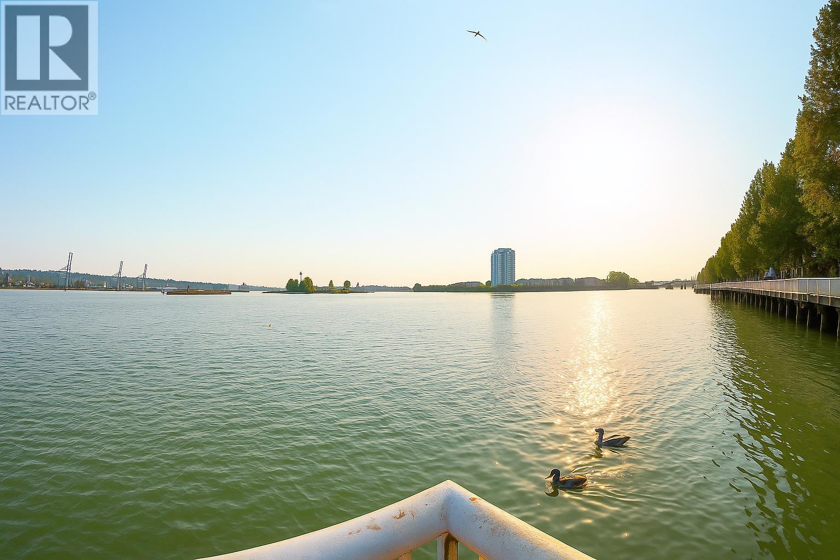- Houseful
- BC
- New Westminster
- Queen's Park
- 415 3rd Street
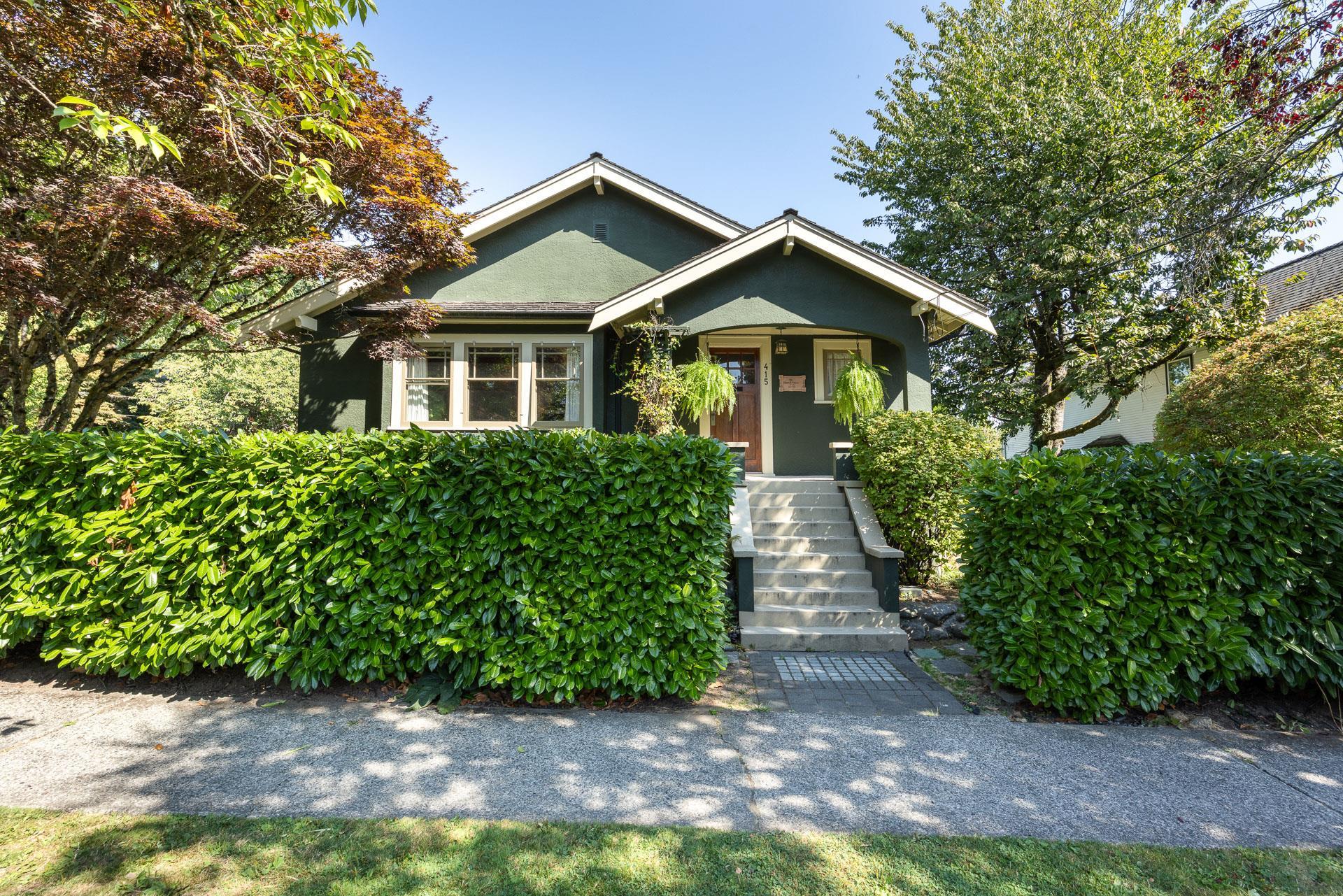
415 3rd Street
415 3rd Street
Highlights
Description
- Home value ($/Sqft)$1,059/Sqft
- Time on Houseful
- Property typeResidential
- StyleRancher/bungalow w/bsmt.
- Neighbourhood
- Median school Score
- Year built1926
- Mortgage payment
Located on the best corner in New Westminster’s historic QUEEN’S PARK neighbourhood, this Craftsman features more than 2100 sqft of living space w/ 4 bdrms and 2 full baths. This warm and inviting family home w/ its w/b fireplace, coffered ceiling, refinished birch floors and lg casement windows is move-in-ready. The custom kitchen overlooks the spectacular backyard with mature trees, gardens and 829 sqft of patio space. There is a 21’ x 21’ detached garage + sep garden shed. With 2 PIDs and no subdividing is needed, this home offers the option to develop, so whether you’re looking to upsize into the city’s most sought-after area, invest w/ family (build a separate house for a sibling or parents) or sell off the smaller lot, the options here. OPEN HOUSE: Sep 21st, 2:30pm-4:30pm.
Home overview
- Heat source Forced air
- Sewer/ septic Public sewer, sanitary sewer, storm sewer
- Construction materials
- Foundation
- Roof
- # parking spaces 2
- Parking desc
- # full baths 2
- # total bathrooms 2.0
- # of above grade bedrooms
- Appliances Washer/dryer, dishwasher, refrigerator, stove
- Area Bc
- Water source Public
- Zoning description Rs-1
- Lot dimensions 6534.0
- Lot size (acres) 0.15
- Basement information Finished
- Building size 2115.0
- Mls® # R3049520
- Property sub type Single family residence
- Status Active
- Virtual tour
- Tax year 2024
- Bedroom 3.556m X 2.794m
- Den 2.438m X 2.565m
- Laundry 2.489m X 1.651m
- Bedroom 2.921m X 3.81m
- Recreation room 4.369m X 3.531m
- Living room 4.775m X 6.223m
Level: Main - Kitchen 4.14m X 2.972m
Level: Main - Bedroom 3.327m X 3.124m
Level: Main - Storage 2.21m X 1.397m
Level: Main - Dining room 3.861m X 2.972m
Level: Main - Bedroom 3.2m X 3.099m
Level: Main - Mud room 1.143m X 1.956m
Level: Main
- Listing type identifier Idx

$-5,970
/ Month

