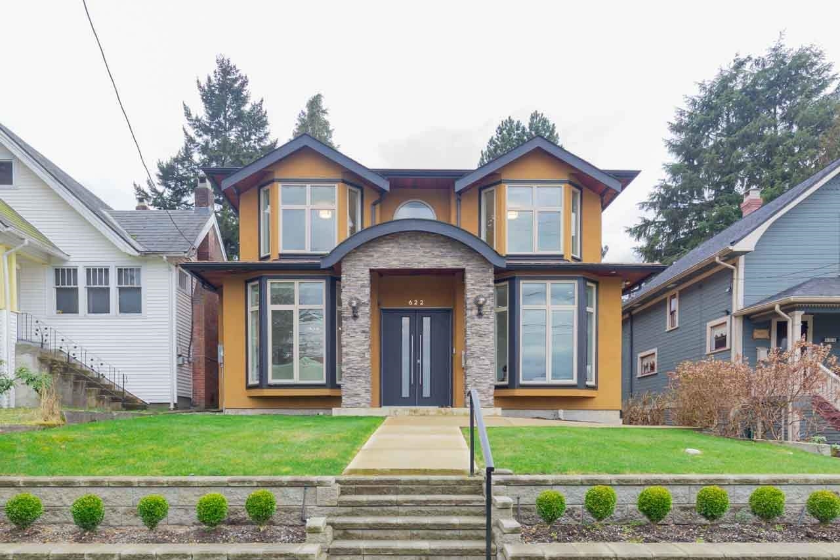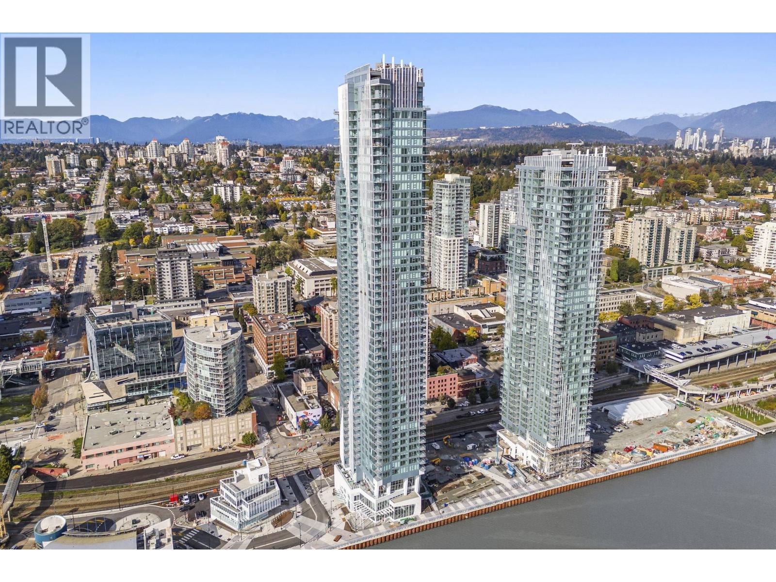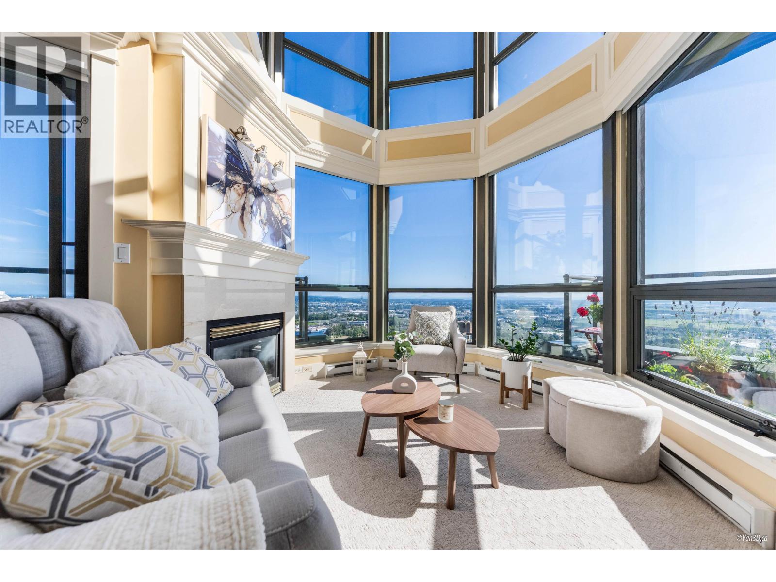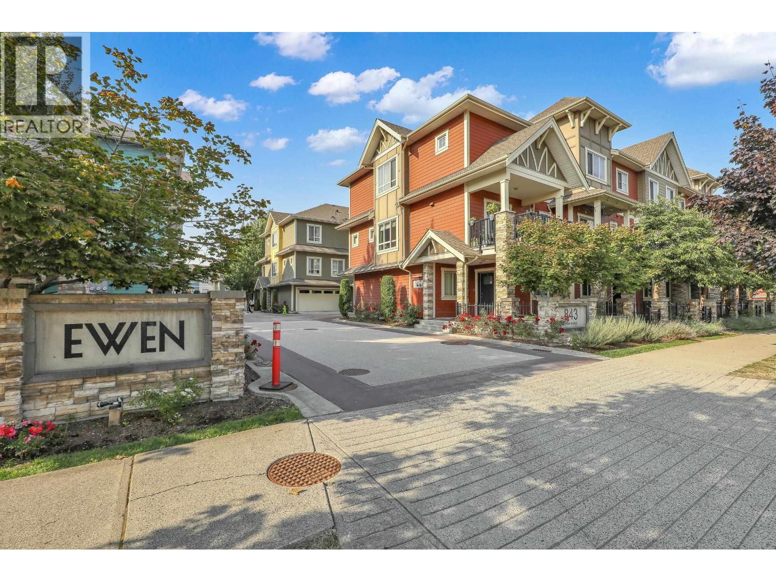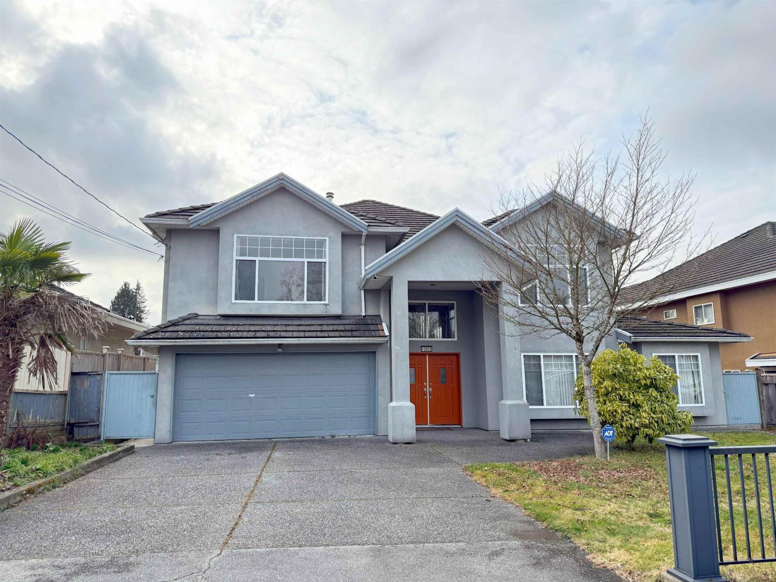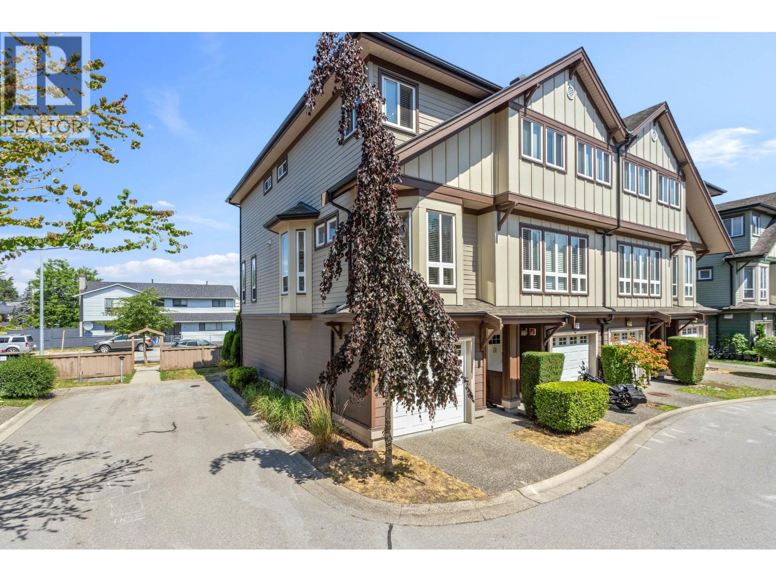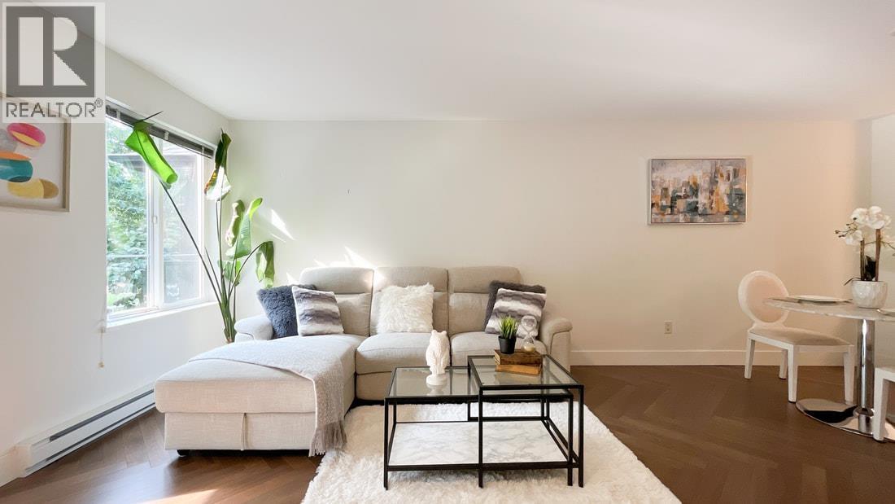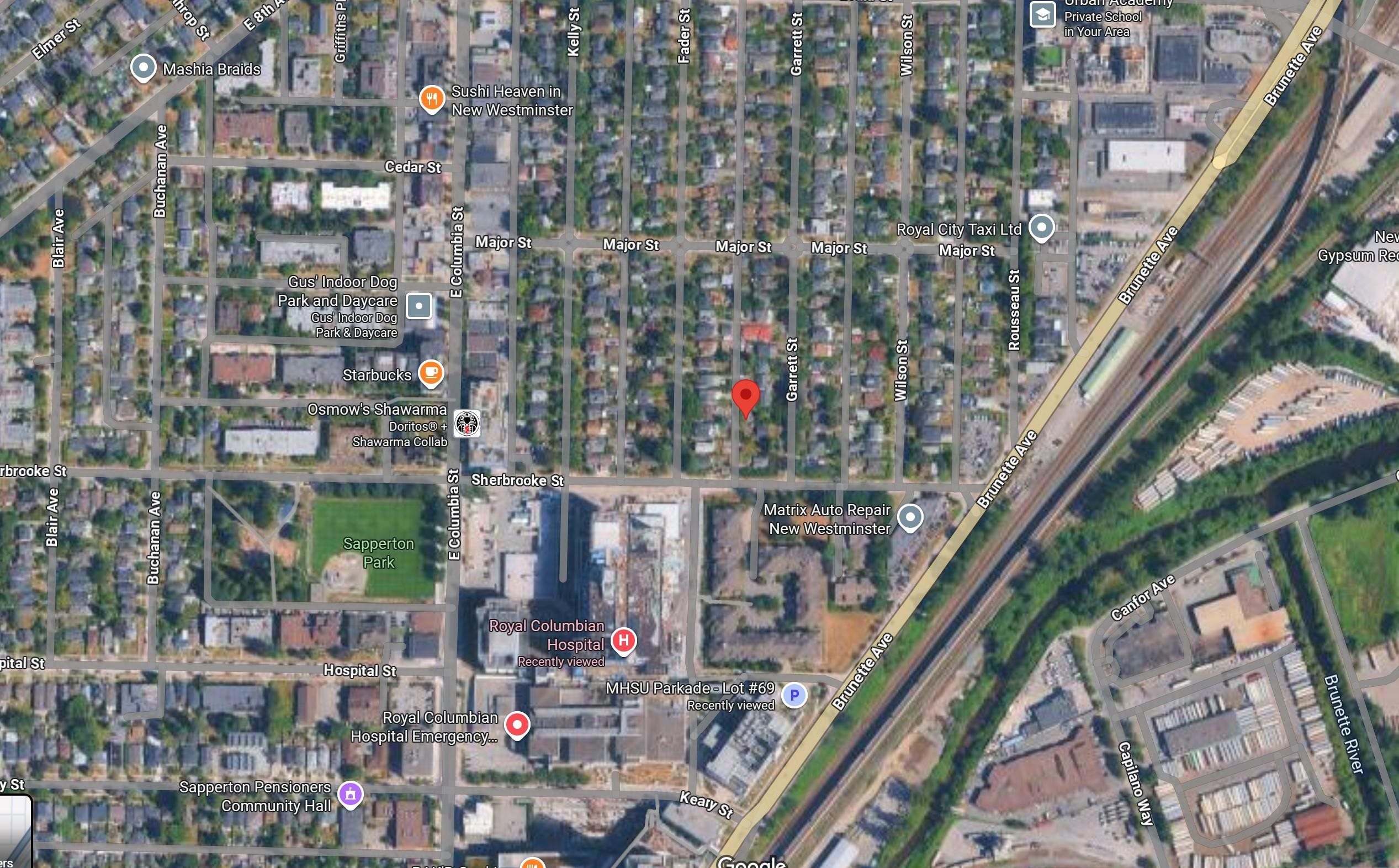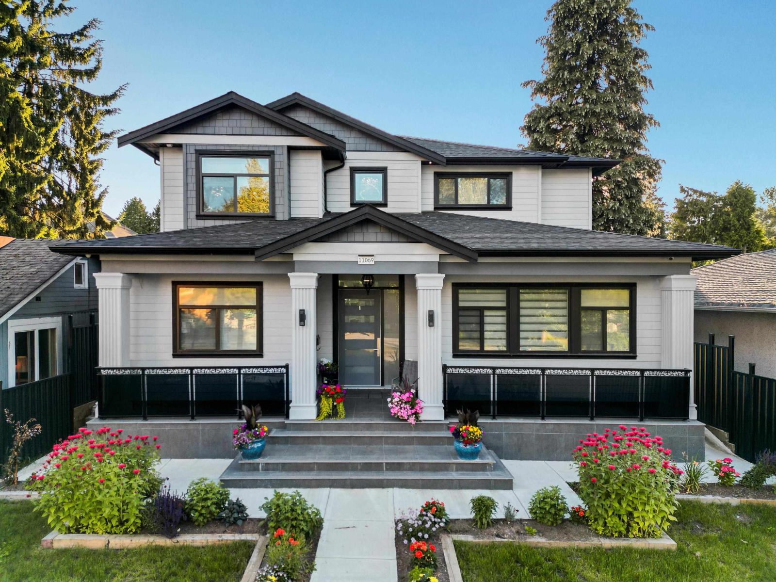- Houseful
- BC
- New Westminster
- Victory Heights
- 43 East 8th Avenue
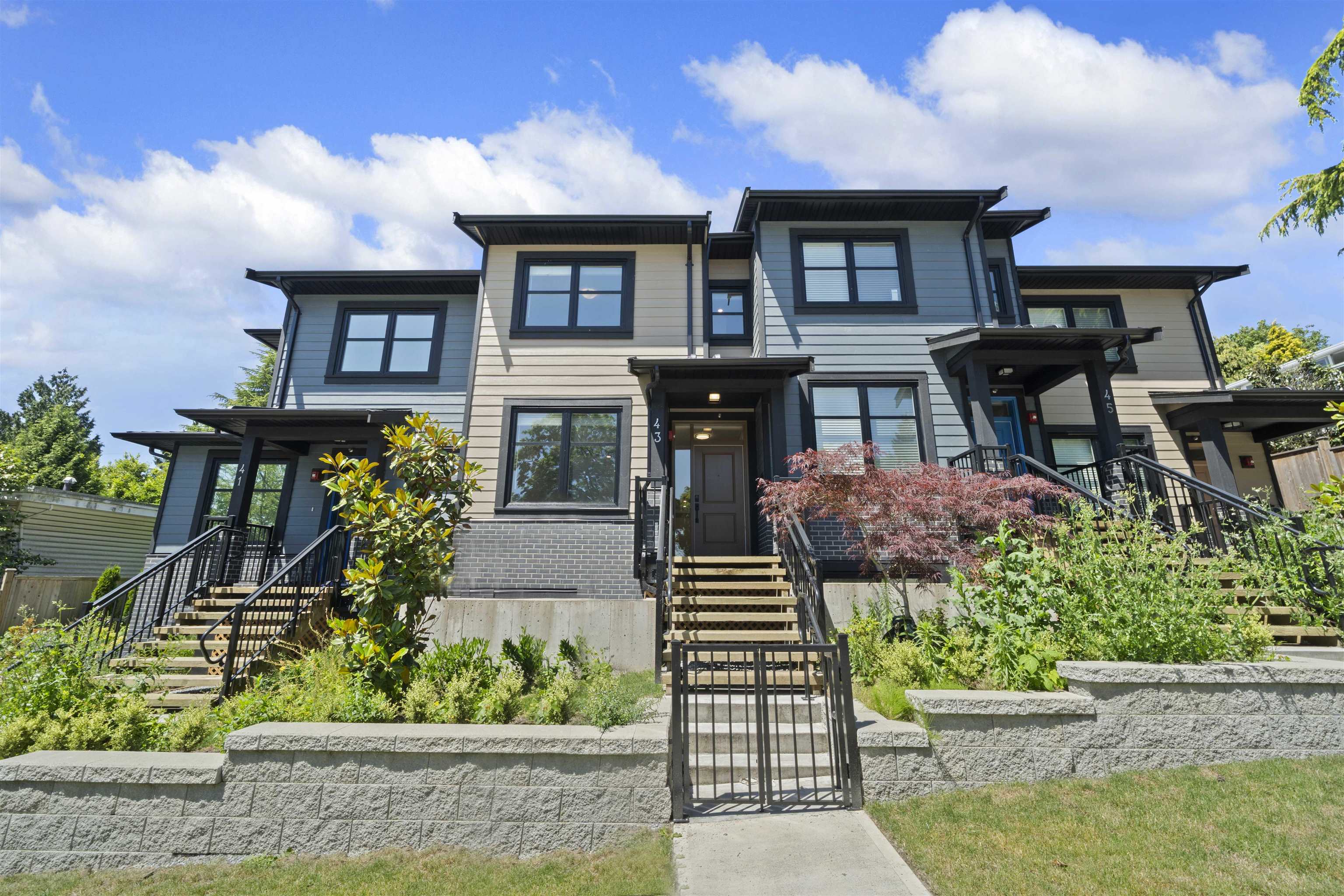
43 East 8th Avenue
43 East 8th Avenue
Highlights
Description
- Home value ($/Sqft)$662/Sqft
- Time on Houseful
- Property typeResidential
- Style3 storey
- Neighbourhood
- CommunityShopping Nearby
- Median school Score
- Year built2024
- Mortgage payment
Stunning brand-new 2024 row home offering a little over 1,800 sq ft of elegant living across 3 levels with 3 bedrooms, 4 bathrooms, and 2 dens. The open-concept main floor features soaring ceilings, vinyl windows, and a chef-inspired kitchen with quartz countertops, modern electric range, French-door fridge, microwave hood fan, dishwasher —perfect for hosting. Upstairs, find a serene primary suite with spa-like ensuite, 2 additional bedrooms, full bath, and full-size laundry. The top floor boasts a private rooftop patio with park views and flex space ideal for work, hobbies, or relaxing. Lower level includes a second flex room and full bath. Enjoy a fenced yard, 2 parking stalls (1 EV-ready), no strata fees, and a prime location near schools, parks, transit, and more.
Home overview
- Heat source Electric
- Sewer/ septic Public sewer, sanitary sewer, storm sewer
- Construction materials
- Foundation
- Roof
- # parking spaces 2
- Parking desc
- # full baths 3
- # half baths 1
- # total bathrooms 4.0
- # of above grade bedrooms
- Appliances Washer/dryer, dishwasher, refrigerator, stove, microwave
- Community Shopping nearby
- Area Bc
- Water source Public
- Zoning description Rt
- Directions 7b6de5b36850e0444f7e30e0baea2d05
- Lot dimensions 9000.0
- Lot size (acres) 0.21
- Basement information Crawl space, full, finished
- Building size 1871.0
- Mls® # R3014153
- Property sub type Single family residence
- Status Active
- Tax year 2024
- Primary bedroom 3.759m X 3.632m
Level: Above - Bedroom 3.073m X 2.591m
Level: Above - Bedroom 2.718m X 2.819m
Level: Above - Den 1.372m X 3.632m
Level: Above - Den 1.346m X 1.93m
Level: Basement - Recreation room 3.886m X 2.616m
Level: Basement - Living room 5.613m X 4.648m
Level: Main - Dining room 3.073m X 3.658m
Level: Main - Kitchen 4.572m X 3.632m
Level: Main
- Listing type identifier Idx

$-3,304
/ Month




