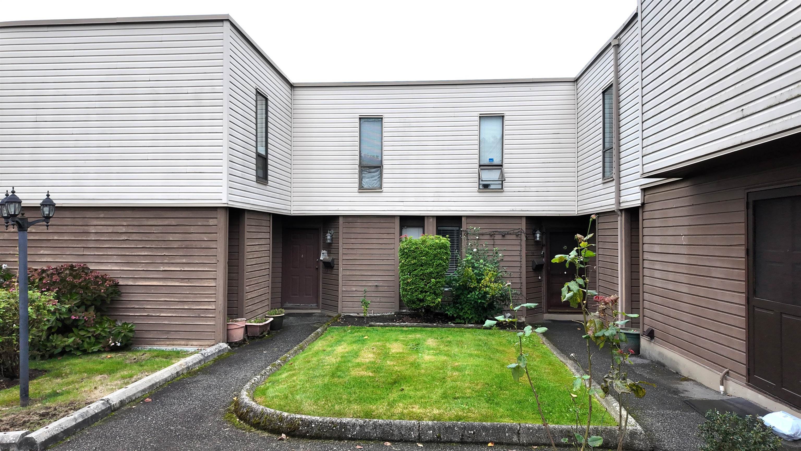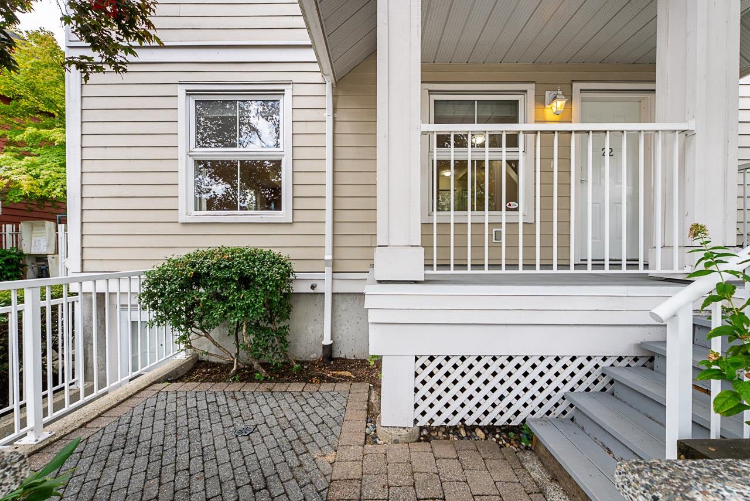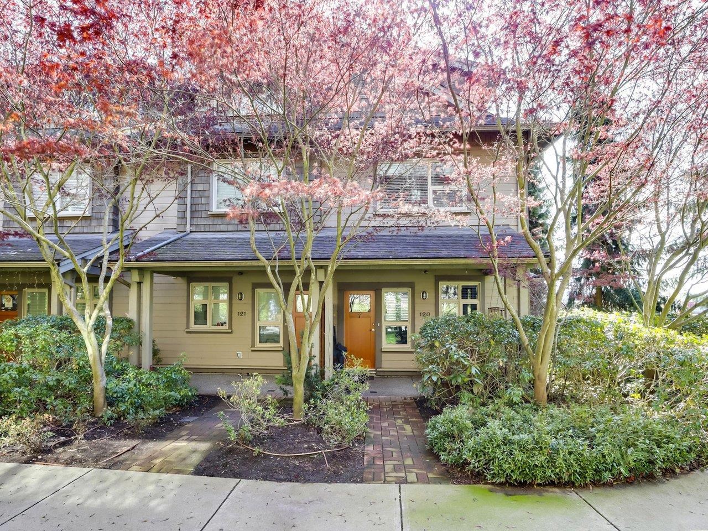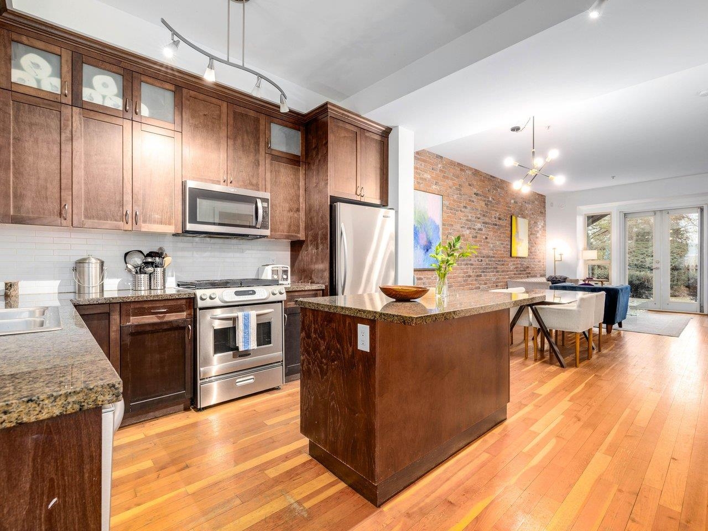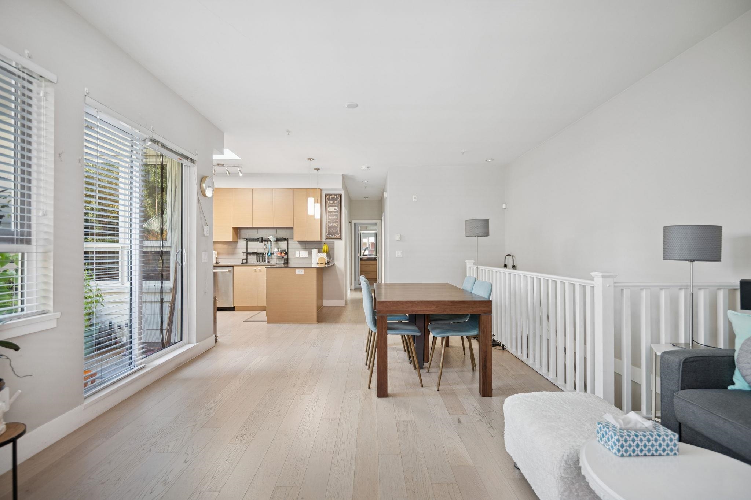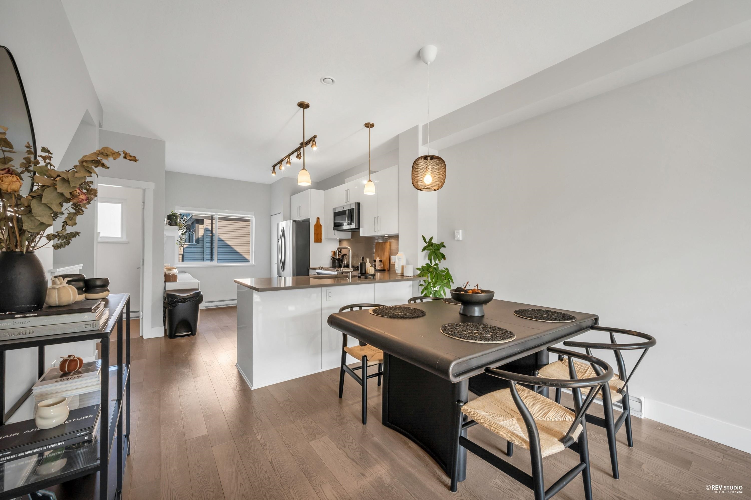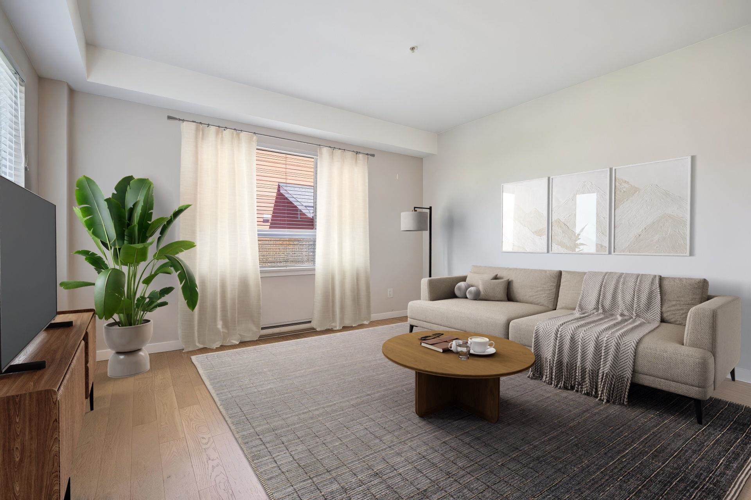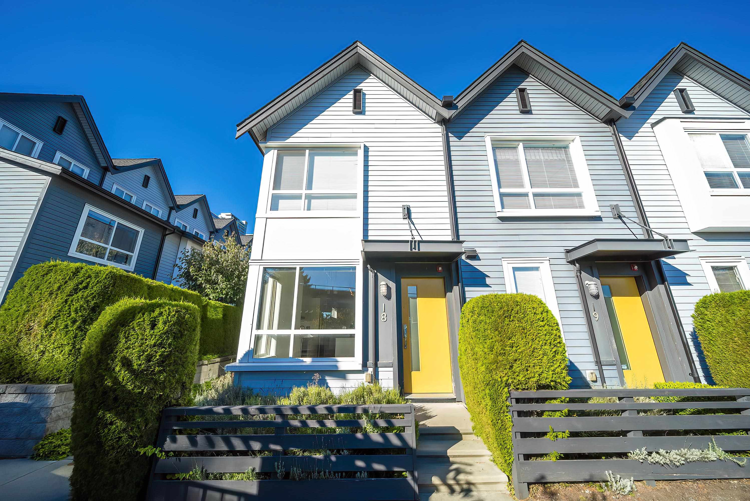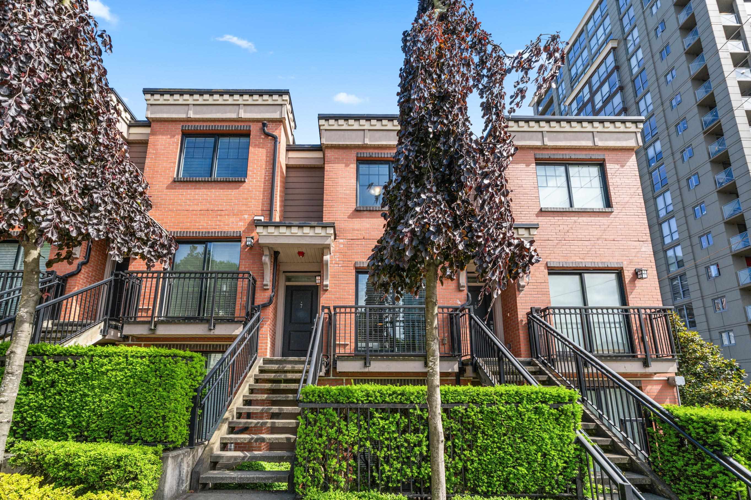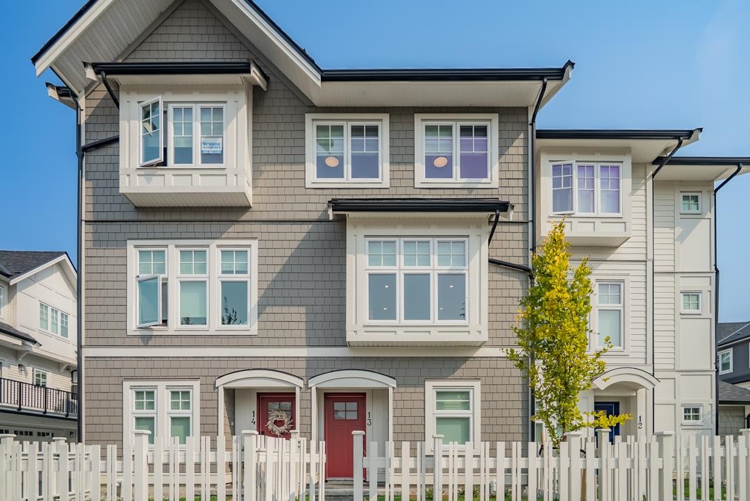Select your Favourite features
- Houseful
- BC
- New Westminster
- North Arm South
- 488 Furness Street #123
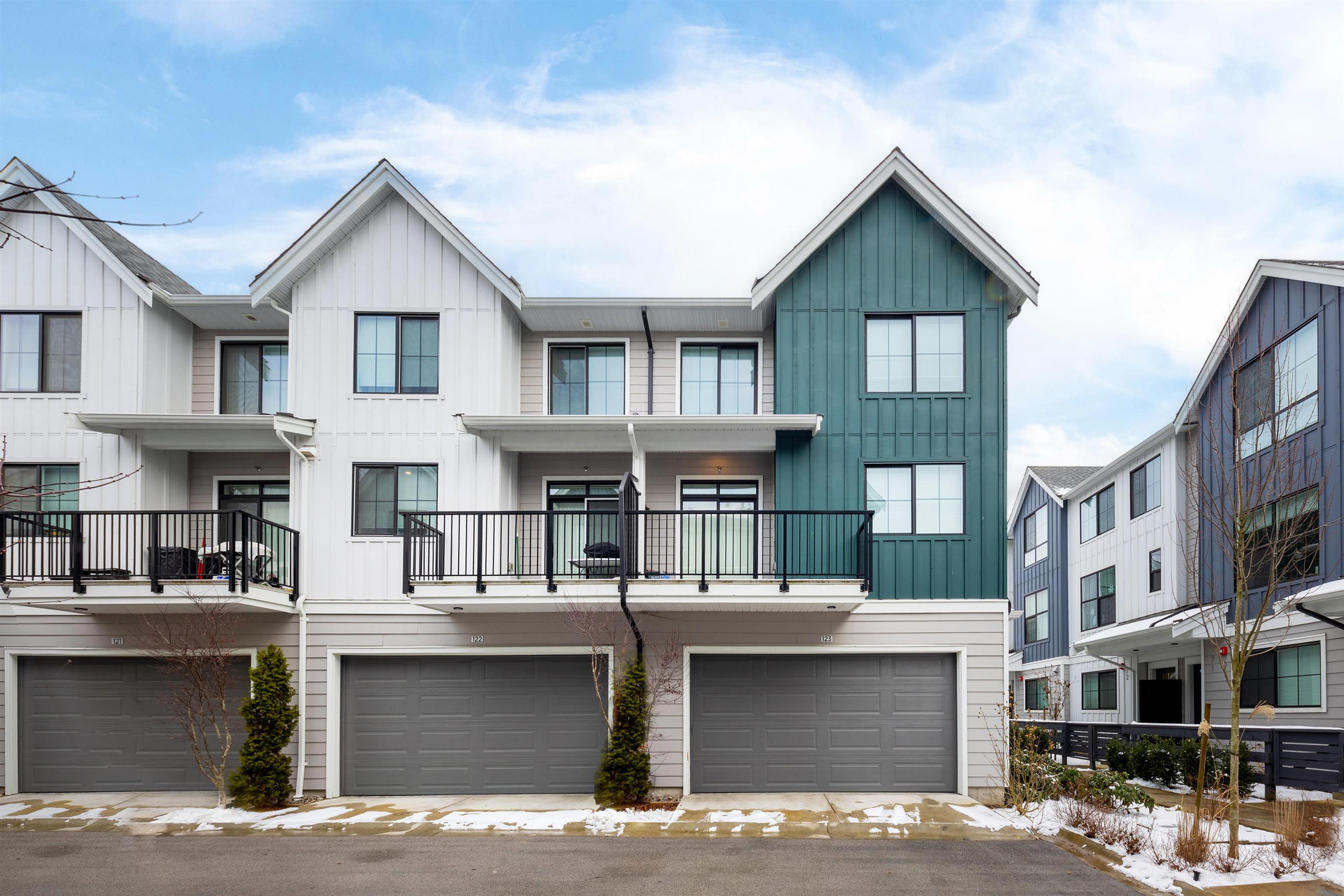
488 Furness Street #123
For Sale
150 Days
$1,169,800
4 beds
4 baths
1,579 Sqft
488 Furness Street #123
For Sale
150 Days
$1,169,800
4 beds
4 baths
1,579 Sqft
Highlights
Description
- Home value ($/Sqft)$741/Sqft
- Time on Houseful
- Property typeResidential
- Style3 storey
- Neighbourhood
- CommunityShopping Nearby
- Median school Score
- Year built2022
- Mortgage payment
Welcome to Portside by Anthem, a stunning corner unit w/ spacious 4-bedroom,3.5-bathroom. It offers a bright and open-concept layout, perfect for modern living.The main floor features a large kitchen island, ample cupboard space & a powder room.The primary bedroom boasts vaulted 10-foot ceilings,a walk-in closet,and an elegant ensuite with dual sinks and a walk-in shower.Premium finishes include a marble herringbone backsplash,Bosch appliances,plus a side-by-side Samsung washer & dryer.Located in the heart of Queensborough,this home is steps from shops, restaurants, parks, and offers easy access to New Westminster Downtown via a quick water taxi.School catchment includes Queen Elizabeth Elementary,Queensborough Middle & New Westminster Secondary.With New Home Warranty!
MLS®#R3006502 updated 4 months ago.
Houseful checked MLS® for data 4 months ago.
Home overview
Amenities / Utilities
- Heat source Baseboard, electric
- Sewer/ septic Public sewer, sanitary sewer, septic tank, storm sewer
Exterior
- # total stories 3.0
- Construction materials
- Foundation
- Roof
- # parking spaces 2
- Parking desc
Interior
- # full baths 3
- # half baths 1
- # total bathrooms 4.0
- # of above grade bedrooms
- Appliances Washer/dryer, dishwasher, refrigerator, stove, microwave
Location
- Community Shopping nearby
- Area Bc
- Subdivision
- View Yes
- Water source Public
- Zoning description Cd-42
- Directions 82ca2887d637f009557ca23678d8bb6e
Overview
- Basement information None
- Building size 1579.0
- Mls® # R3006502
- Property sub type Townhouse
- Status Active
- Tax year 2024
Rooms Information
metric
- Bedroom 2.565m X 2.743m
- Walk-in closet 2.819m X 1.219m
Level: Above - Bedroom 2.819m X 2.362m
Level: Above - Bedroom 3.073m X 2.515m
Level: Above - Primary bedroom 3.658m X 3.581m
Level: Above - Kitchen 3.658m X 3.658m
Level: Main - Family room 2.667m X 2.286m
Level: Main - Dining room 2.438m X 4.572m
Level: Main - Living room 4.166m X 4.877m
Level: Main
SOA_HOUSEKEEPING_ATTRS
- Listing type identifier Idx

Lock your rate with RBC pre-approval
Mortgage rate is for illustrative purposes only. Please check RBC.com/mortgages for the current mortgage rates
$-3,119
/ Month25 Years fixed, 20% down payment, % interest
$
$
$
%
$
%

Schedule a viewing
No obligation or purchase necessary, cancel at any time
Nearby Homes
Real estate & homes for sale nearby

