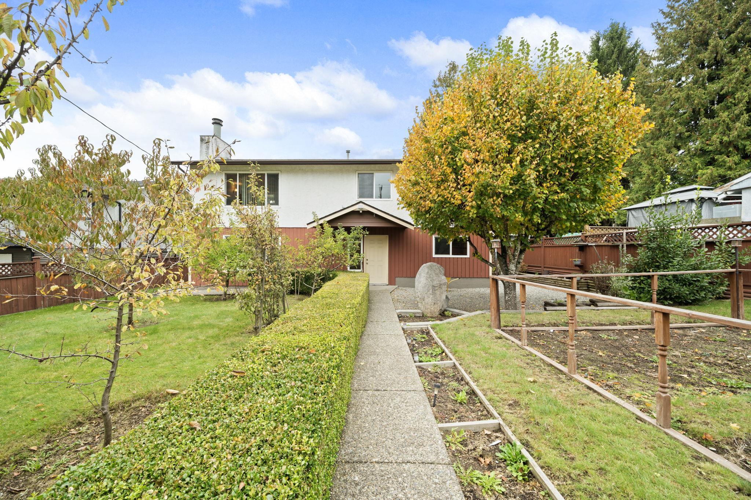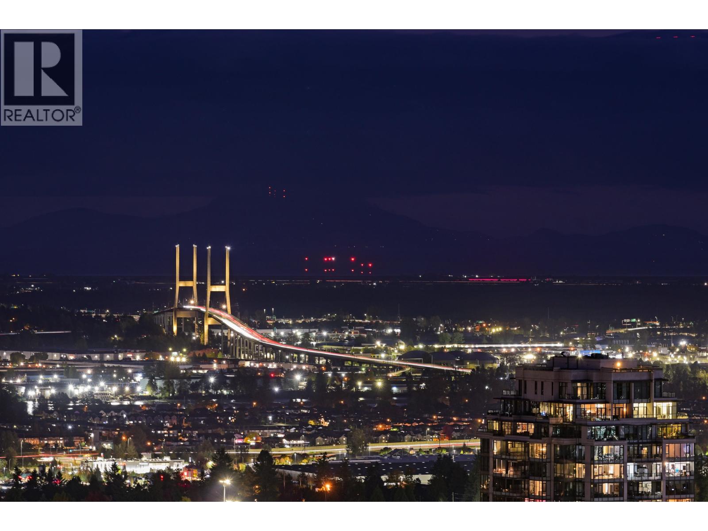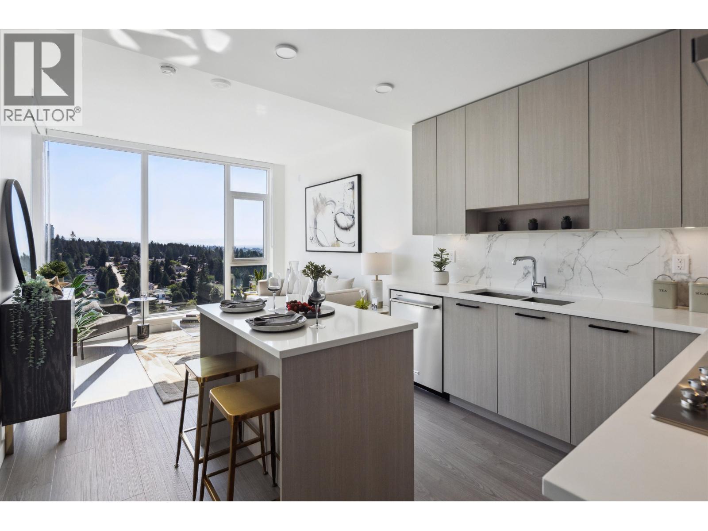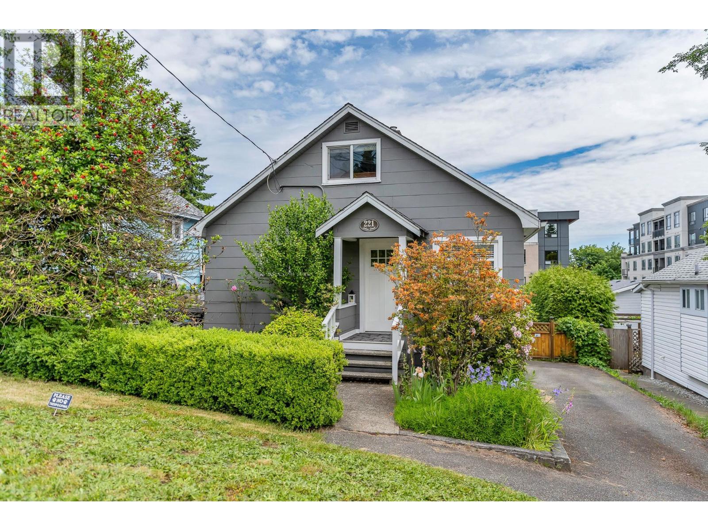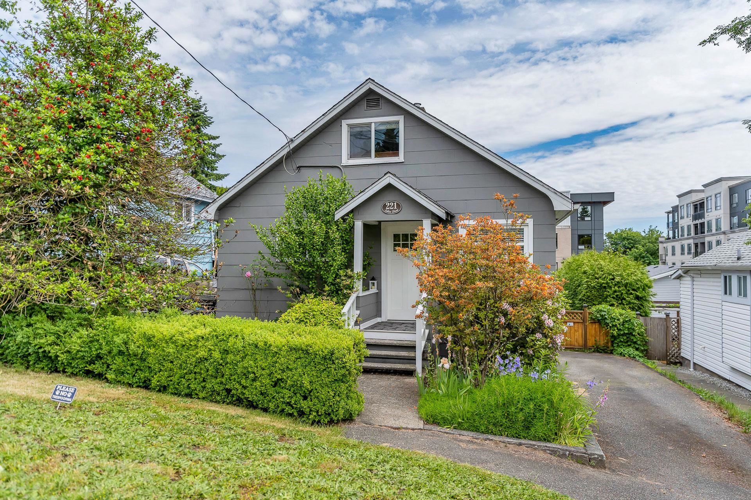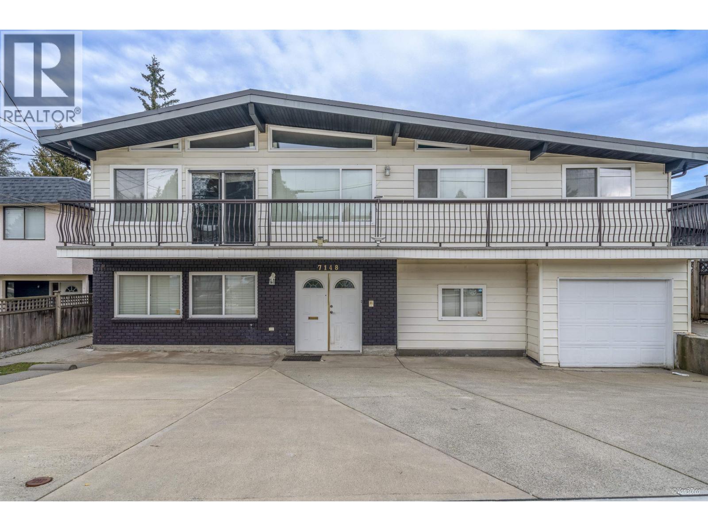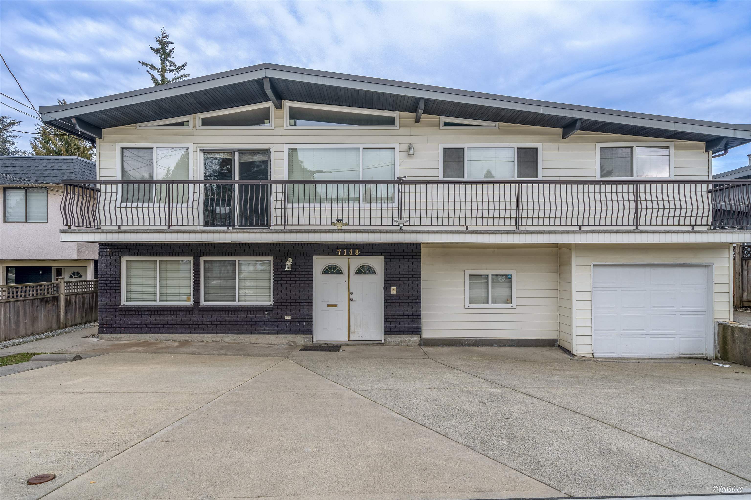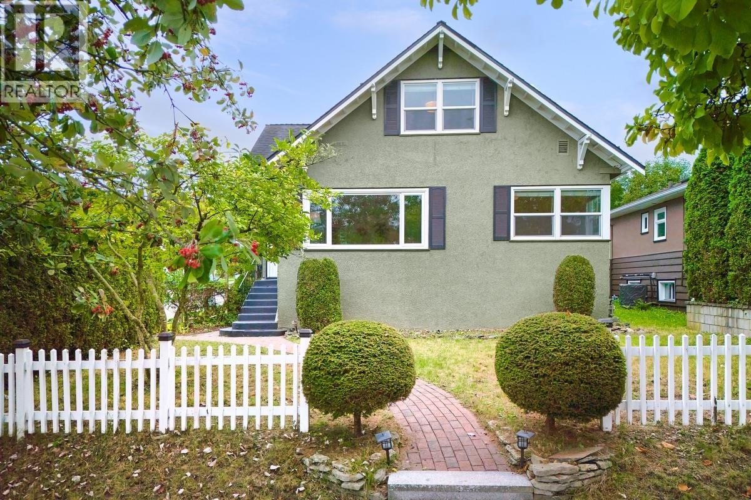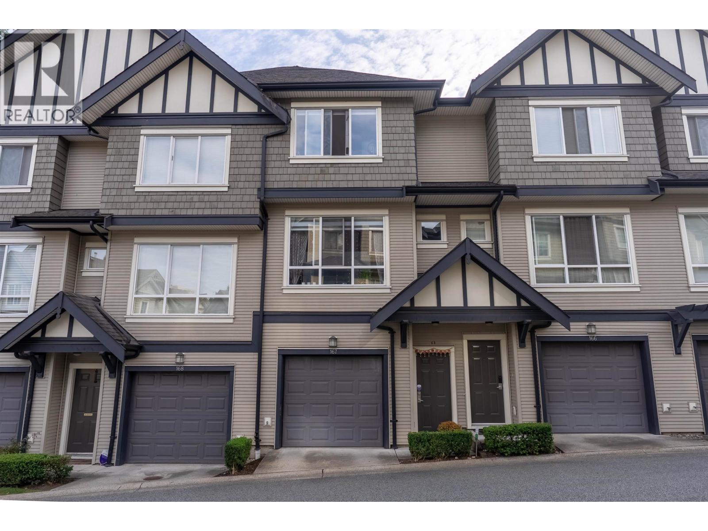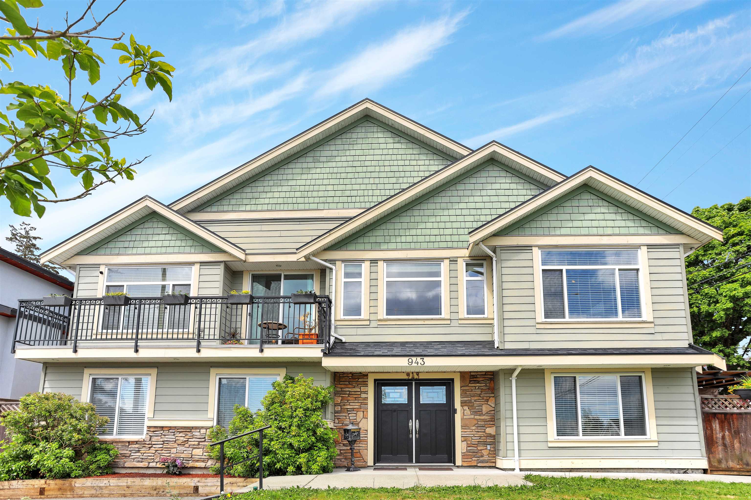- Houseful
- BC
- New Westminster
- Queen's Park
- 4th Street
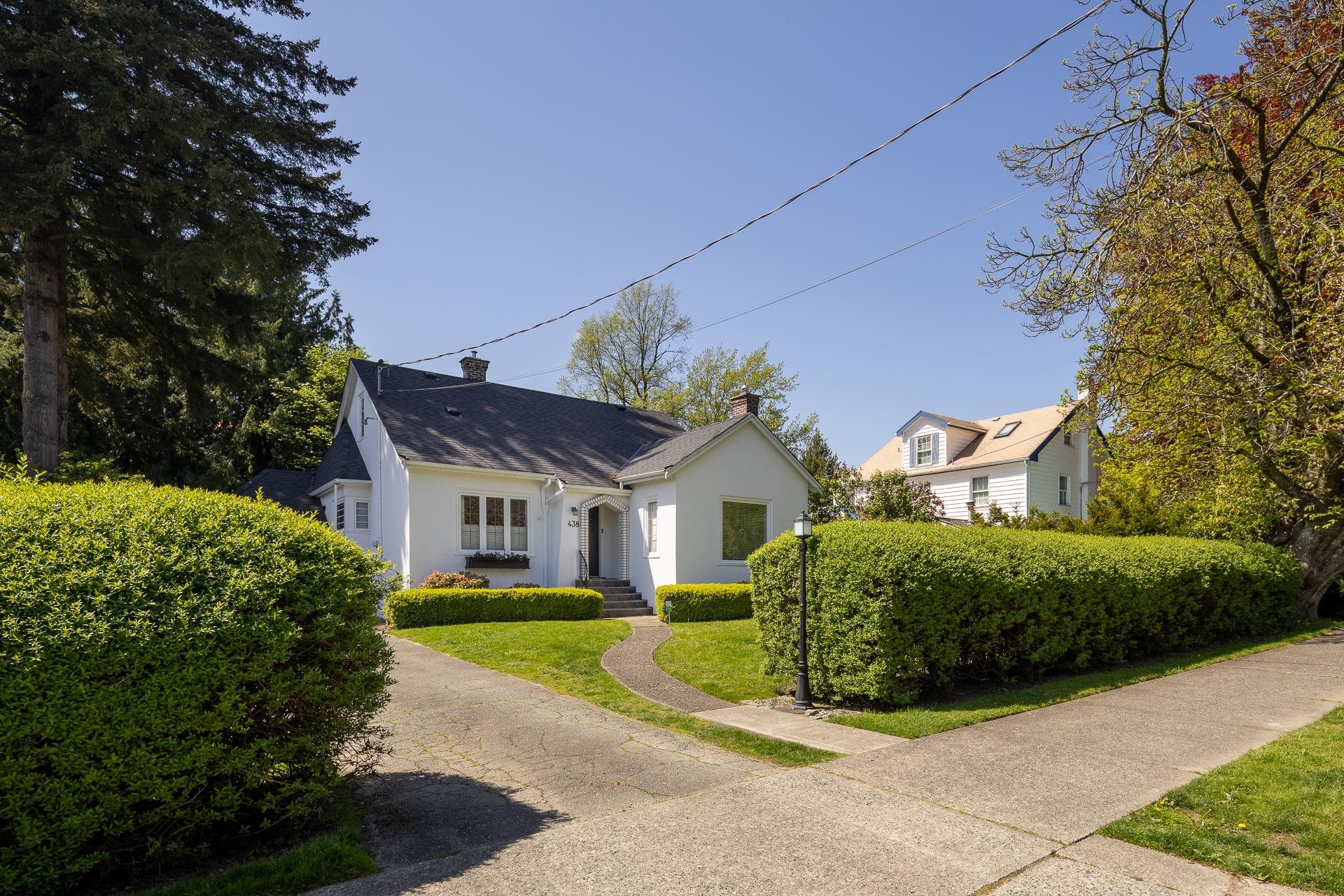
Highlights
Description
- Home value ($/Sqft)$855/Sqft
- Time on Houseful
- Property typeResidential
- Neighbourhood
- CommunityShopping Nearby
- Median school Score
- Year built1938
- Mortgage payment
It’s the first time on the market in decades for this QUEEN’S PARK gem. Nestled on an expansive 10,500 sf PARK-LIKE LOT in New Westminster's historic Queen's Park neighbourhood, this home exudes warmth and charm with 2,800 sqft of living space over three levels offering 4 BDRMS, 1 full and 2 half baths. You'll love the light-filled living room w/ cosy gas f/p, tray ceiling and hardwood floors. The dining rm flows seamlessly to the beautifully updated kitchen with large central island, granite counters and stainless appliances. Need space for extended family? With two PIDs and one of the largest lots in neighbourhood, this home would allow for the addition of a suite + carriage house OR consider an HRA that would allow for many options.
MLS®#R3049240 updated 1 month ago.
Houseful checked MLS® for data 1 month ago.
Home overview
Amenities / Utilities
- Heat source Other
- Sewer/ septic Public sewer, sanitary sewer, storm sewer
Exterior
- Construction materials
- Foundation
- Roof
- Fencing Fenced
- # parking spaces 3
- Parking desc
Interior
- # full baths 1
- # half baths 2
- # total bathrooms 3.0
- # of above grade bedrooms
- Appliances Washer/dryer, dishwasher, refrigerator, stove
Location
- Community Shopping nearby
- Area Bc
- Water source Public
- Zoning description Rs-1
Lot/ Land Details
- Lot dimensions 10514.0
Overview
- Lot size (acres) 0.24
- Basement information Full
- Building size 2805.0
- Mls® # R3049240
- Property sub type Single family residence
- Status Active
- Virtual tour
- Tax year 2024
Rooms Information
metric
- Family room 3.81m X 4.699m
- Recreation room 7.976m X 4.496m
- Workshop 4.851m X 1.956m
- Laundry 3.226m X 2.769m
- Bedroom 4.089m X 2.692m
Level: Above - Primary bedroom 3.912m X 4.089m
Level: Above - Kitchen 4.648m X 3.302m
Level: Main - Bedroom 3.175m X 3.302m
Level: Main - Eating area 2.21m X 2.184m
Level: Main - Living room 5.461m X 4.115m
Level: Main - Bedroom 3.327m X 4.115m
Level: Main - Dining room 3.81m X 3.658m
Level: Main
SOA_HOUSEKEEPING_ATTRS
- Listing type identifier Idx

Lock your rate with RBC pre-approval
Mortgage rate is for illustrative purposes only. Please check RBC.com/mortgages for the current mortgage rates
$-6,397
/ Month25 Years fixed, 20% down payment, % interest
$
$
$
%
$
%

Schedule a viewing
No obligation or purchase necessary, cancel at any time
Nearby Homes
Real estate & homes for sale nearby

