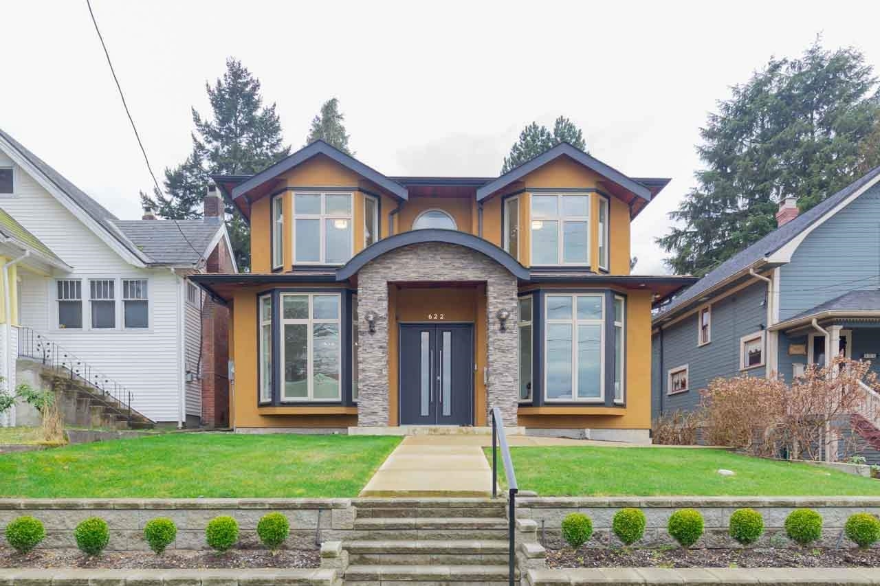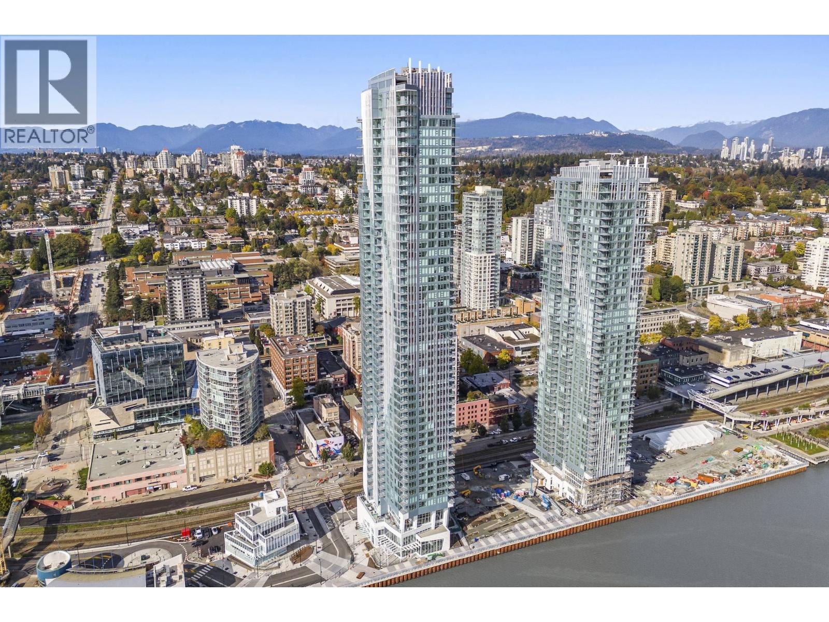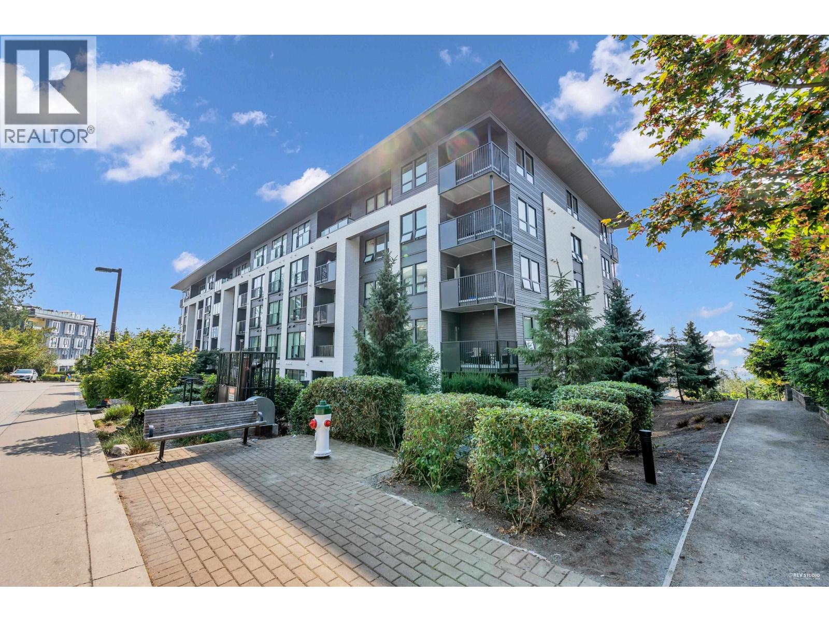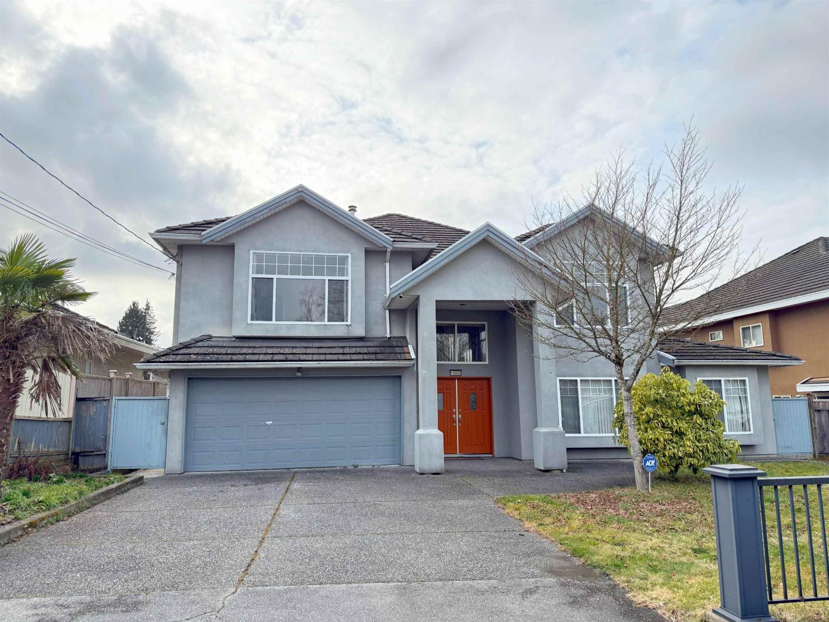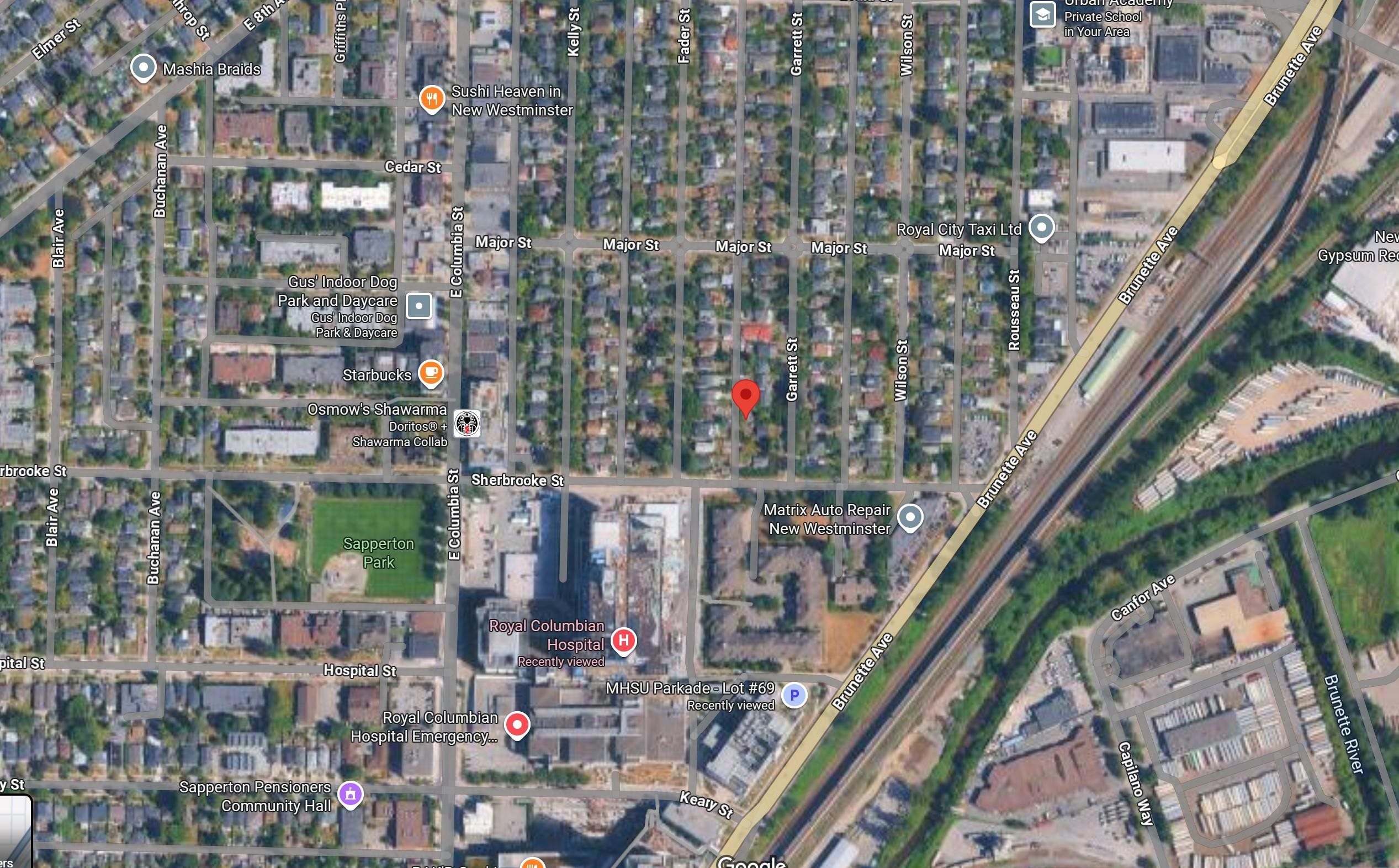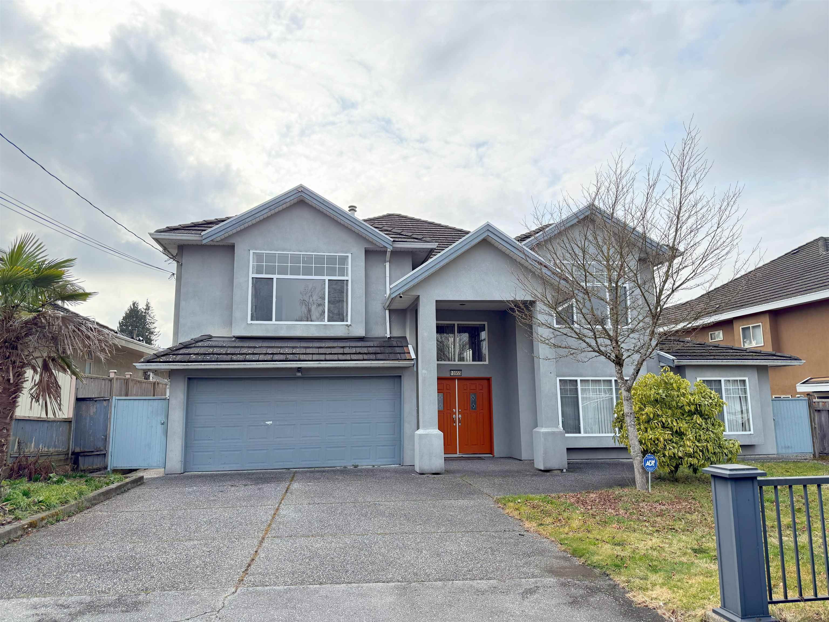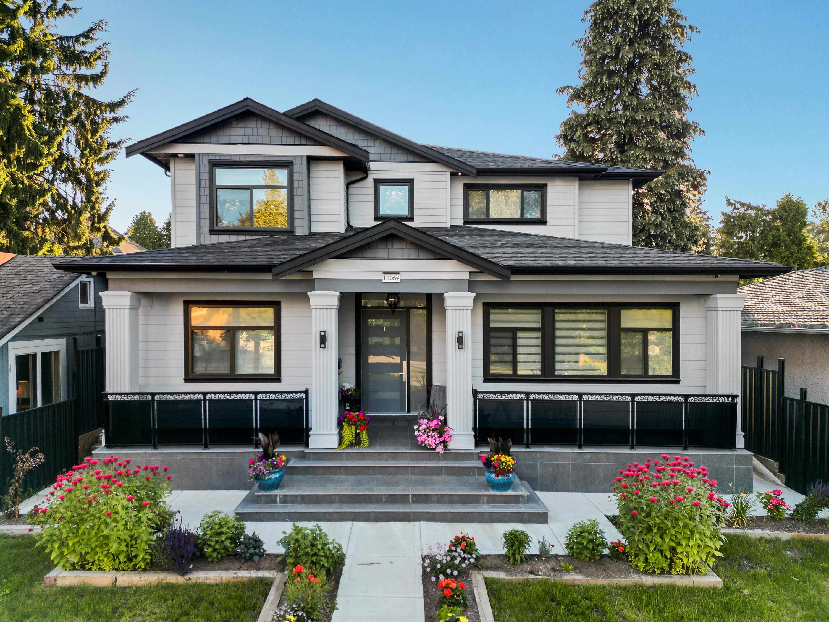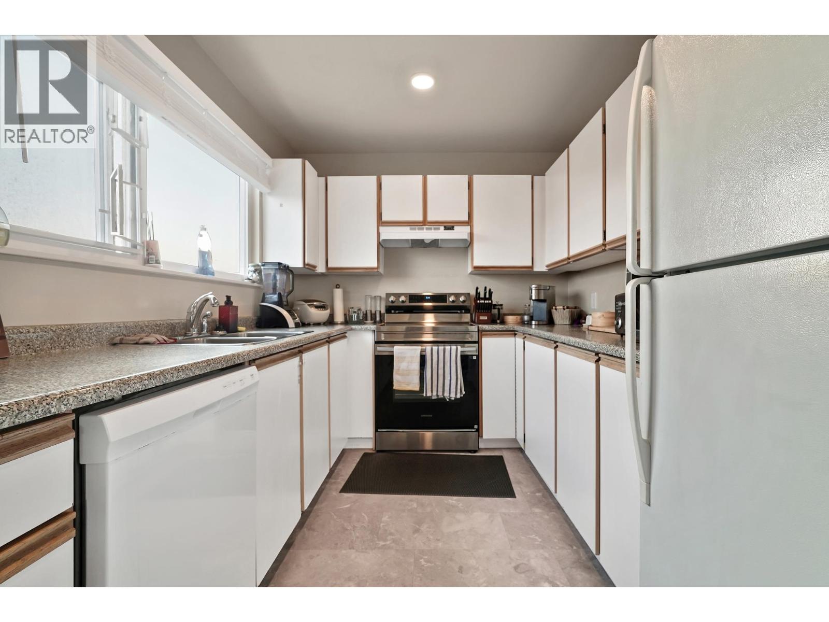- Houseful
- BC
- New Westminster
- Sapperton
- 570 Colby Street
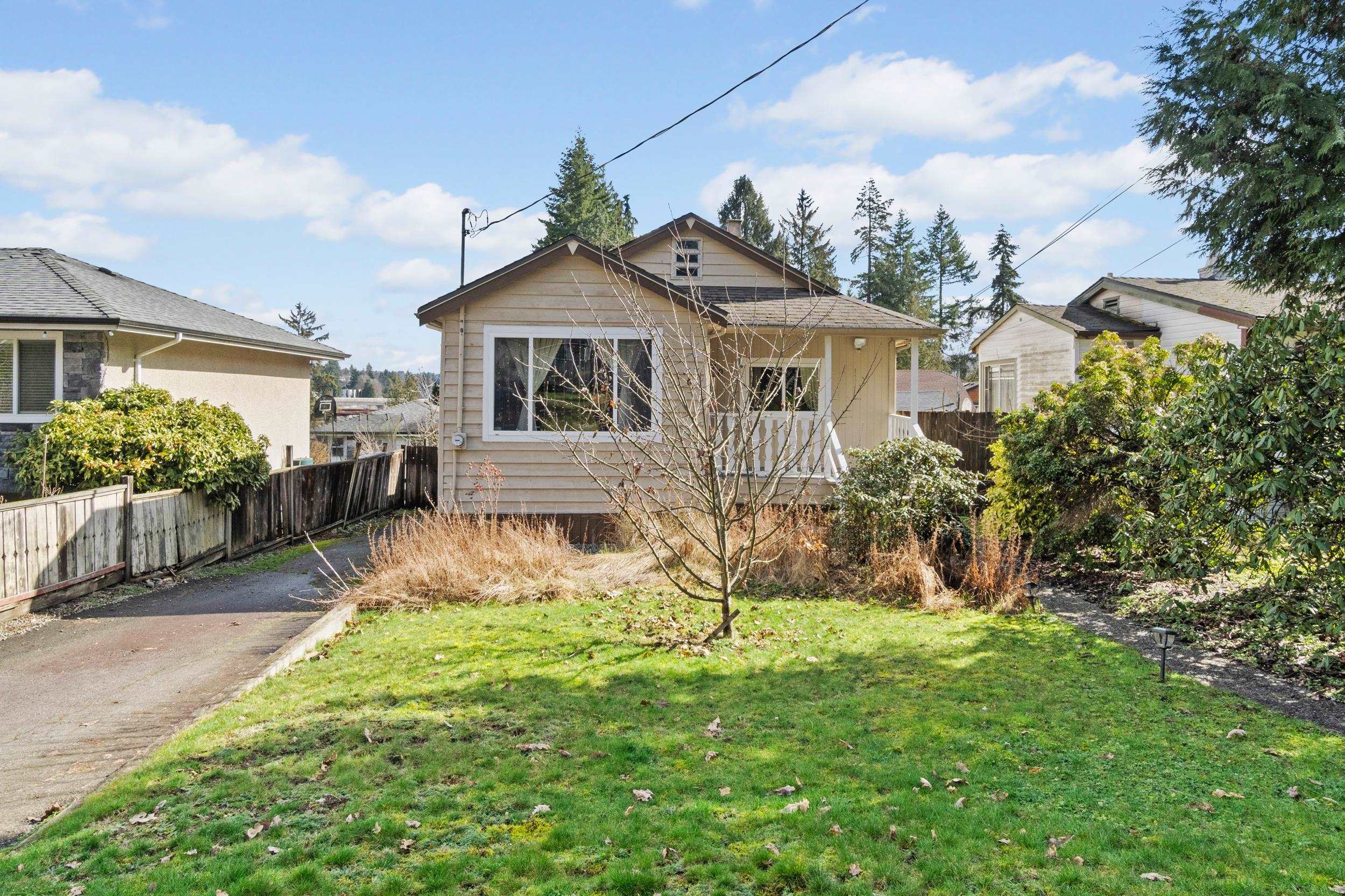
Highlights
Description
- Home value ($/Sqft)$873/Sqft
- Time on Houseful
- Property typeResidential
- StyleRancher/bungalow w/bsmt.
- Neighbourhood
- CommunityShopping Nearby
- Median school Score
- Year built1941
- Mortgage payment
A fantastic chance to live, renovate, or build your dream home! This charming mid-century home is nestled on a quiet dead-end street and features a fenced yard, fruit trees, a gazebo, garden boxes, and a detached garage with laneway access. The main floor offers three bedrooms, a kitchen with an eating area, and a large covered deck, perfect for relaxing or entertaining. The fully finished lower level includes a spacious living area, one bedroom, an office/den, and a separate entrance, making it ideal for a potential suite. With ample storage, a workshop, and attic development potential, the possibilities are endless. Situated in a prime location near transit, schools, parks, and shopping, this is a rare find you won't want to miss!
MLS®#R3015992 updated 2 months ago.
Houseful checked MLS® for data 2 months ago.
Home overview
Amenities / Utilities
- Heat source Forced air
- Sewer/ septic Public sewer, sanitary sewer, storm sewer
Exterior
- Construction materials
- Foundation
- Roof
- Fencing Fenced
- # parking spaces 3
- Parking desc
Interior
- # full baths 2
- # total bathrooms 2.0
- # of above grade bedrooms
- Appliances Washer/dryer, dishwasher, refrigerator, stove
Location
- Community Shopping nearby
- Area Bc
- View No
- Water source Public
- Zoning description R1-1
Lot/ Land Details
- Lot dimensions 6376.0
Overview
- Lot size (acres) 0.15
- Basement information Full, finished, exterior entry
- Building size 1660.0
- Mls® # R3015992
- Property sub type Single family residence
- Status Active
- Tax year 2024
Rooms Information
metric
- Laundry 2.794m X 3.251m
- Living room 2.946m X 3.175m
- Bedroom 6.375m X 3.734m
- Den 2.057m X 2.362m
- Kitchen 4.14m X 2.21m
- Bedroom 2.794m X 2.794m
Level: Main - Bedroom 3.429m X 3.2m
Level: Main - Living room 3.429m X 3.962m
Level: Main - Bedroom 3.429m X 2.769m
Level: Main - Kitchen 3.48m X 5.867m
Level: Main
SOA_HOUSEKEEPING_ATTRS
- Listing type identifier Idx

Lock your rate with RBC pre-approval
Mortgage rate is for illustrative purposes only. Please check RBC.com/mortgages for the current mortgage rates
$-3,864
/ Month25 Years fixed, 20% down payment, % interest
$
$
$
%
$
%

Schedule a viewing
No obligation or purchase necessary, cancel at any time
Nearby Homes
Real estate & homes for sale nearby




