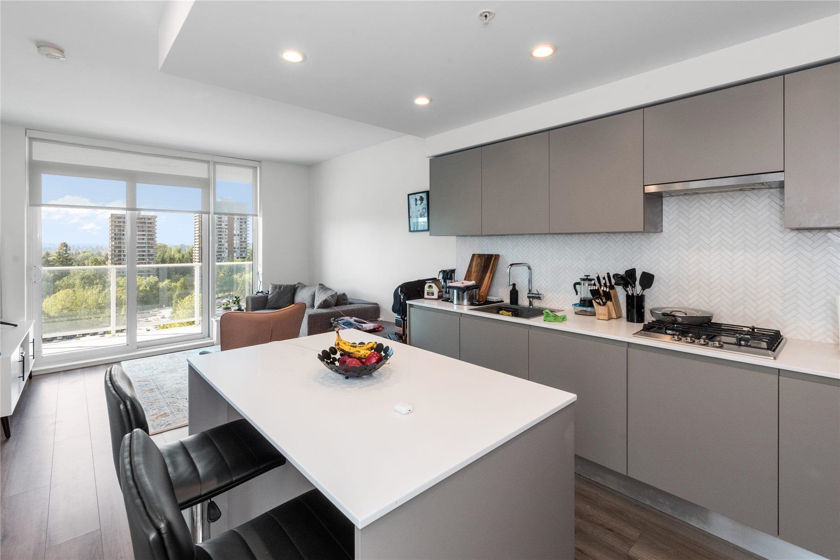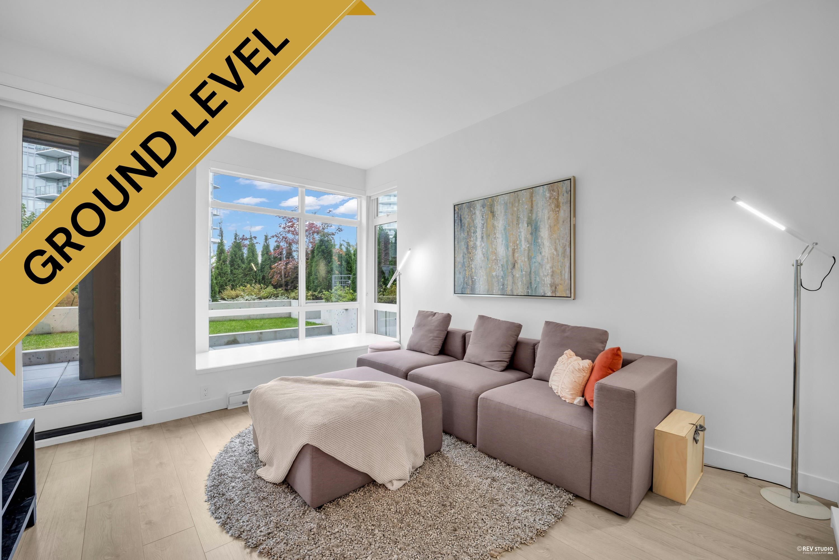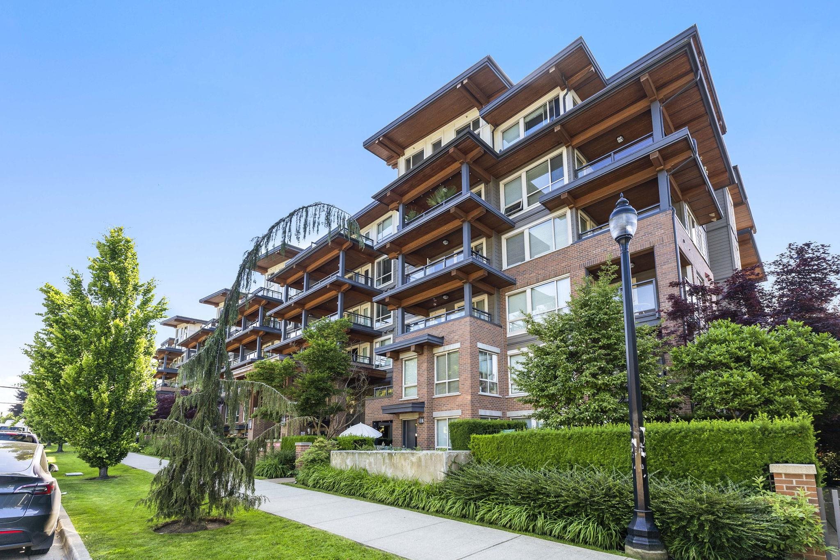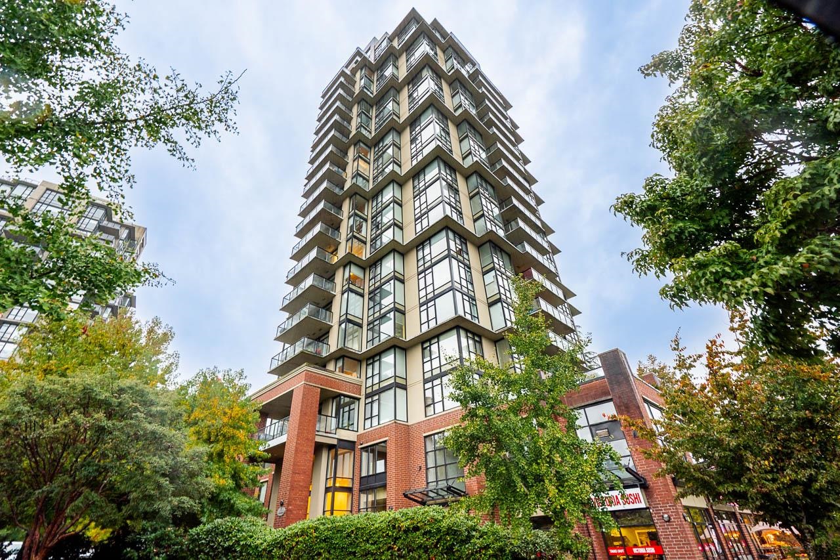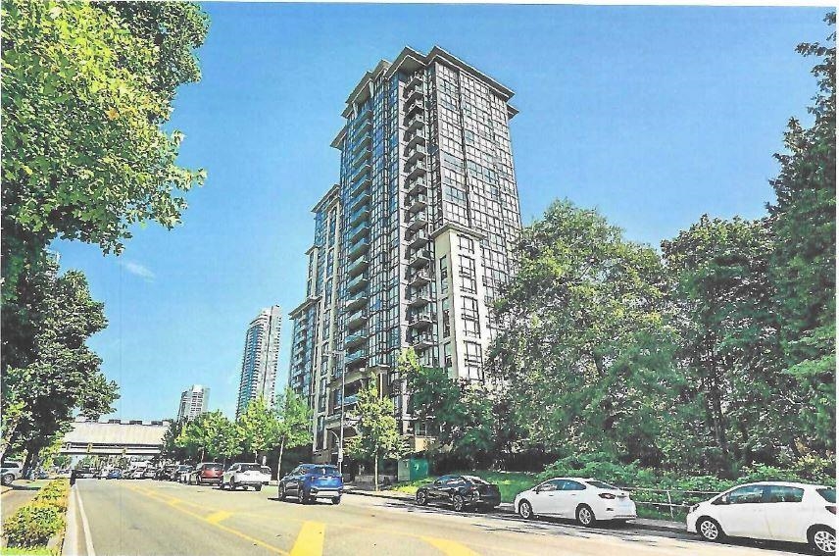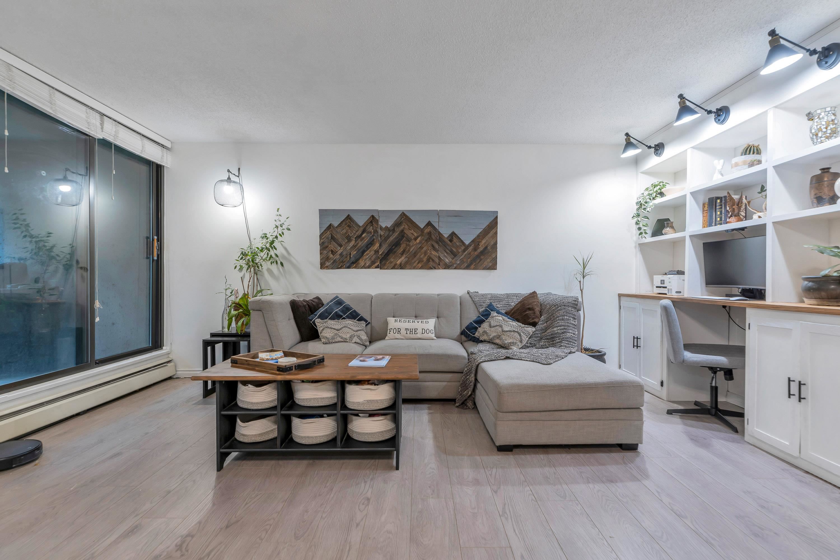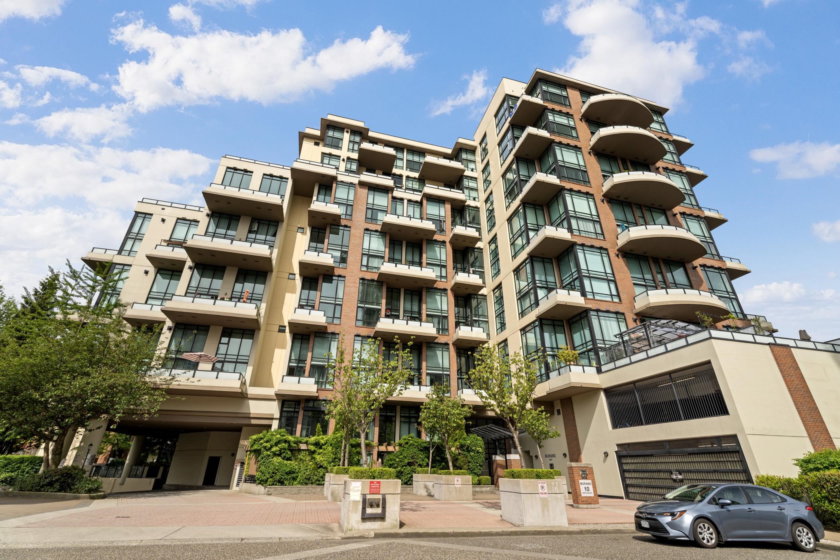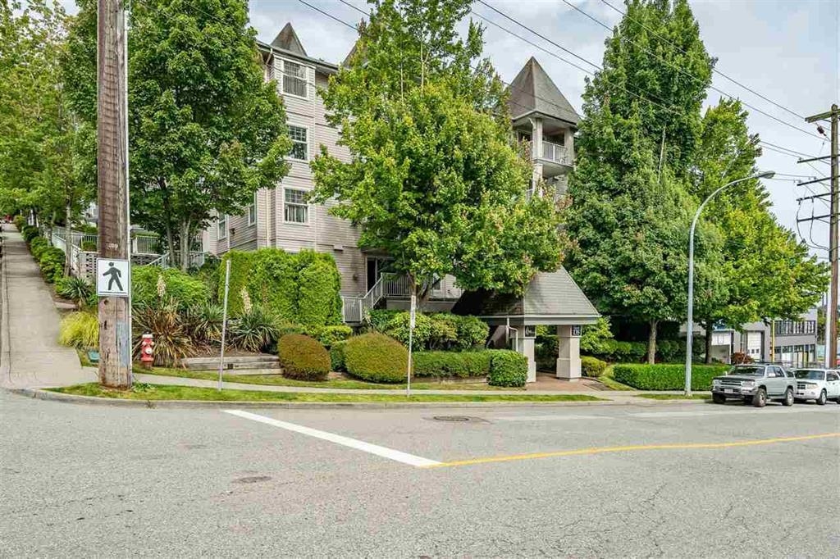- Houseful
- BC
- New Westminster
- Uptown
- 608 Belmont Street #ph2
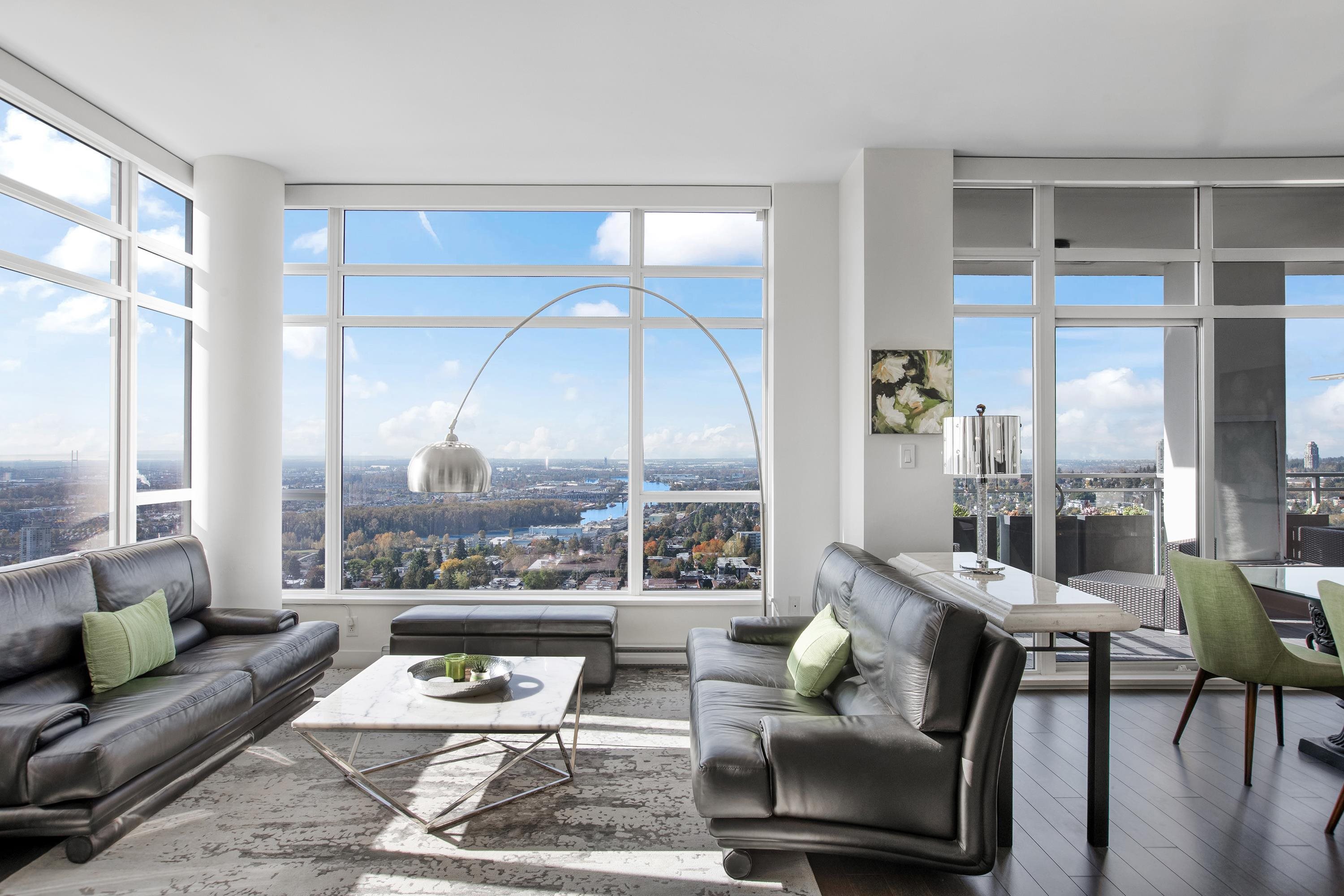
608 Belmont Street #ph2
For Sale
97 Days
$1,549,000
2 beds
3 baths
1,496 Sqft
608 Belmont Street #ph2
For Sale
97 Days
$1,549,000
2 beds
3 baths
1,496 Sqft
Highlights
Description
- Home value ($/Sqft)$1,035/Sqft
- Time on Houseful
- Property typeResidential
- StylePenthouse
- Neighbourhood
- CommunityShopping Nearby
- Median school Score
- Year built2011
- Mortgage payment
Views… Views…. Views! Located at the highest point of Uptown New West. Stunning 2 bed + den Penthouse in award winning “Viceroy” by Bosa. One level living of approx. 1,900 sqft. indoor / outdoor living. Panoramic wrap around views. High ceilings and extensive updates including new lighting, automated shades, custom drapery, gas fireplace, extensive new cabinets throughout and full HVAC system. Two full spa bathrooms + powder room. High end appliances. Close to restaurants, shops and more. Call today for private viewing. Ask about the current Beautification Project - Uptown Streetscape Vision: https://drive.google.com/file/d/17OPvEqt_n6OgdgeE44lIMw75xLJwusoF/view?usp=drive_link
MLS®#R3027559 updated 1 month ago.
Houseful checked MLS® for data 1 month ago.
Home overview
Amenities / Utilities
- Heat source Baseboard, electric, forced air
- Sewer/ septic Public sewer, sanitary sewer
Exterior
- # total stories 28.0
- Construction materials
- Foundation
- Roof
- # parking spaces 3
- Parking desc
Interior
- # full baths 2
- # half baths 1
- # total bathrooms 3.0
- # of above grade bedrooms
- Appliances Washer/dryer, dishwasher, refrigerator, stove, microwave
Location
- Community Shopping nearby
- Area Bc
- Subdivision
- View Yes
- Water source Public
- Zoning description C-3
- Directions Dad21692471650978b8b95c7749a60dd
Overview
- Basement information None
- Building size 1496.0
- Mls® # R3027559
- Property sub type Apartment
- Status Active
- Virtual tour
- Tax year 2024
Rooms Information
metric
- Bedroom 3.302m X 3.886m
Level: Main - Kitchen 2.769m X 4.369m
Level: Main - Walk-in closet 1.473m X 2.692m
Level: Main - Foyer 2.083m X 2.159m
Level: Main - Primary bedroom 3.277m X 3.835m
Level: Main - Living room 4.267m X 5.105m
Level: Main - Walk-in closet 1.676m X 1.676m
Level: Main - Dining room 3.734m X 3.835m
Level: Main - Den 2.159m X 2.261m
Level: Main
SOA_HOUSEKEEPING_ATTRS
- Listing type identifier Idx

Lock your rate with RBC pre-approval
Mortgage rate is for illustrative purposes only. Please check RBC.com/mortgages for the current mortgage rates
$-4,131
/ Month25 Years fixed, 20% down payment, % interest
$
$
$
%
$
%

Schedule a viewing
No obligation or purchase necessary, cancel at any time
Nearby Homes
Real estate & homes for sale nearby

