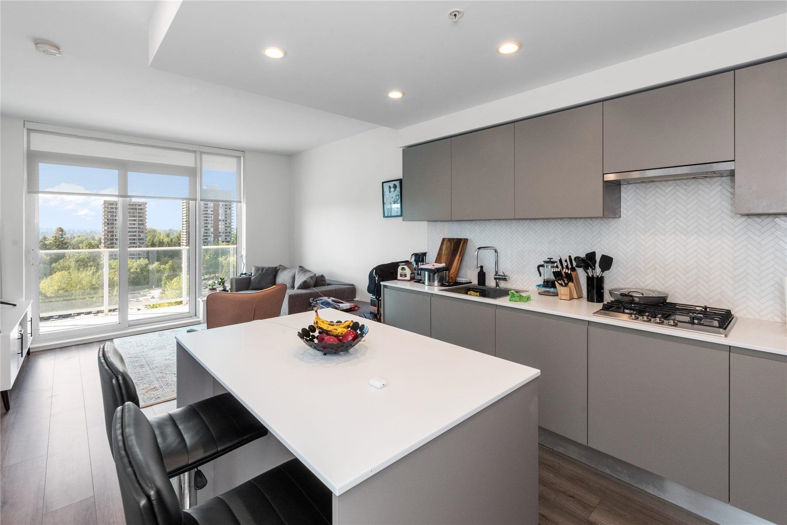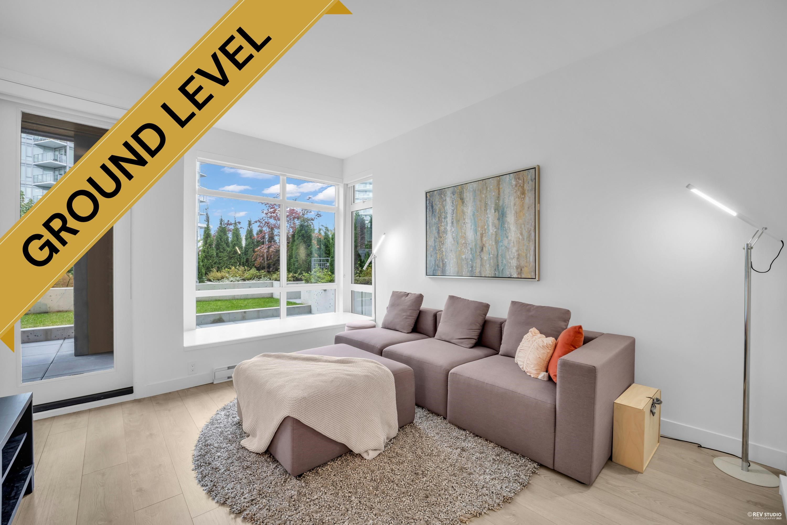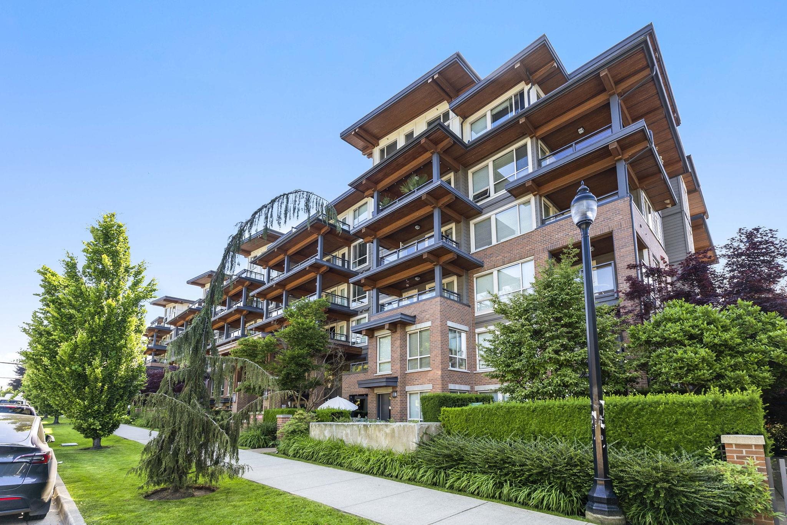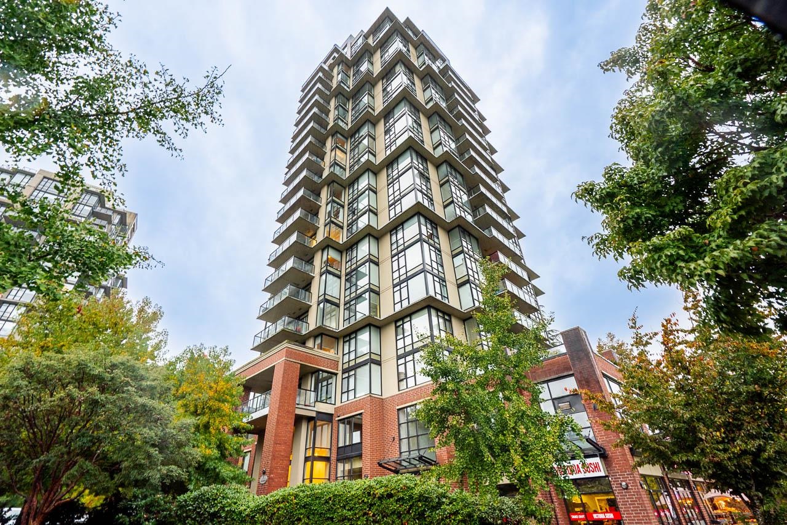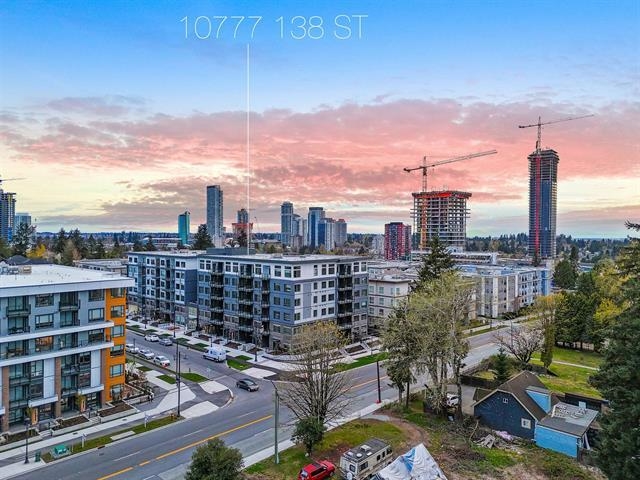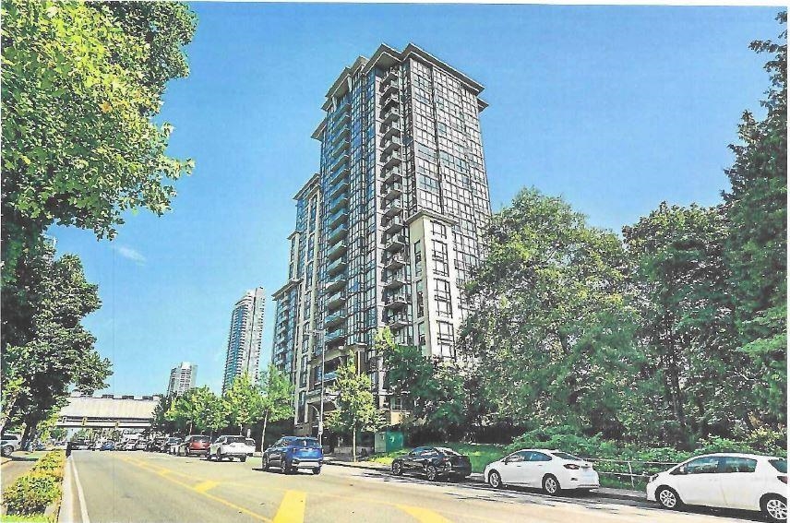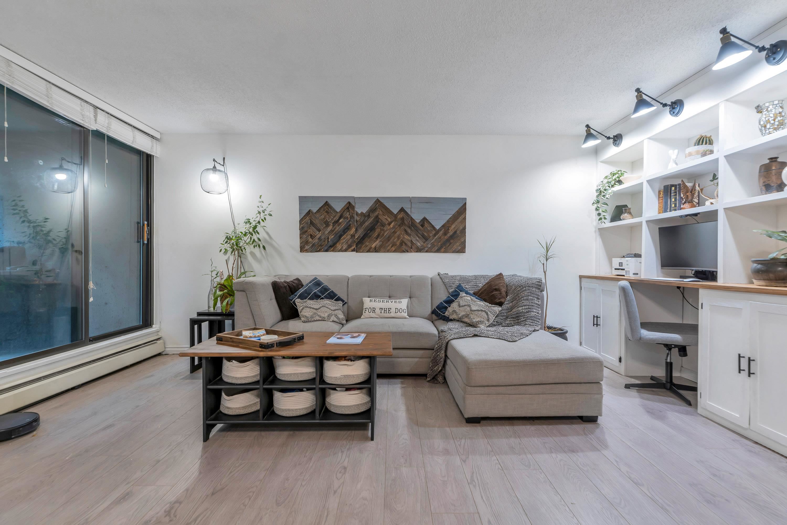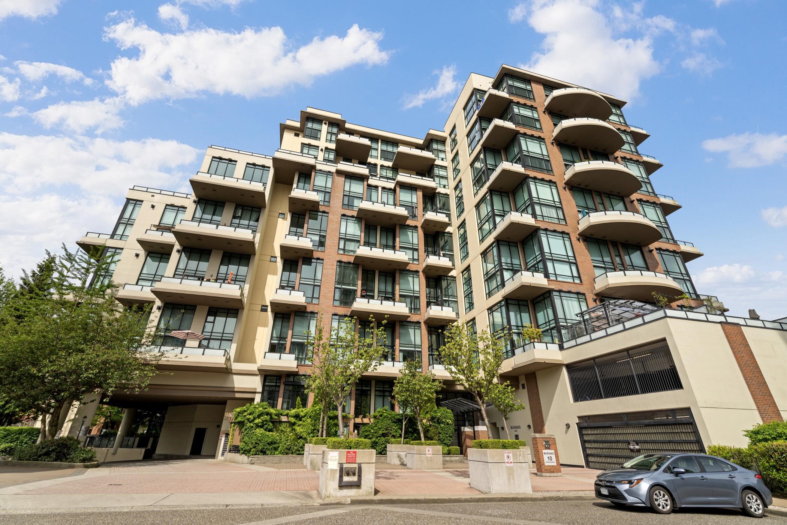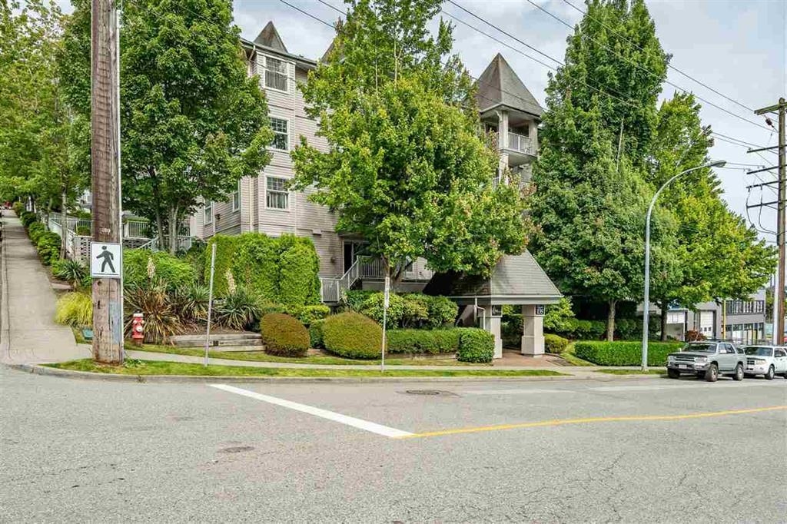- Houseful
- BC
- New Westminster
- Downtown New Westminster
- 610 Victoria Street #2201
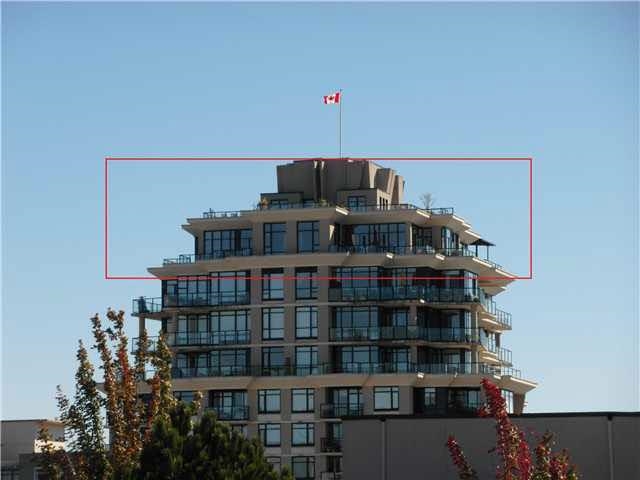
610 Victoria Street #2201
610 Victoria Street #2201
Highlights
Description
- Home value ($/Sqft)$876/Sqft
- Time on Houseful
- Property typeResidential
- StylePenthouse
- Neighbourhood
- CommunityShopping Nearby
- Median school Score
- Year built2007
- Mortgage payment
Welcome to this extraordinary 2-level penthouse offering breathtaking Panoramic views of the water, mountains, and city skyline. Fully renovated from top to bottom in 2015, this home showcases exquisite craftsmanship with premium Italian Caesarstone & tiles elegantly extended to the walls throughout. This luxury residence features: Two spacious primary bedrooms, each with its own ensuite bathroom, A sleek guest bathroom. Fully integrated smart home system and built-in premium sound system. An expansive wraparound balcony on the main level. An oversized private rooftop terrace spanning over 2,000 sq. ft., perfect for entertaining or relaxing under the stars. A dedicated yoga room and climate-controlled storage room, Three secured parking spots. Book your VIP showing now.
Home overview
- Heat source Electric, radiant
- Sewer/ septic Public sewer, sanitary sewer
- # total stories 23.0
- Construction materials
- Foundation
- Roof
- # parking spaces 3
- Parking desc
- # full baths 3
- # total bathrooms 3.0
- # of above grade bedrooms
- Appliances Washer/dryer, dishwasher, refrigerator, stove, microwave
- Community Shopping nearby
- Area Bc
- Subdivision
- View Yes
- Water source Public
- Zoning description Res
- Basement information None
- Building size 2169.0
- Mls® # R3020967
- Property sub type Apartment
- Status Active
- Virtual tour
- Tax year 2024
- Other Level: Above
- Gym 2.438m X 3.658m
Level: Above - Living room 5.664m X 6.299m
Level: Main - Foyer 3.048m X 2.438m
Level: Main - Bedroom 3.099m X 3.683m
Level: Main - Storage 2.896m X 1.727m
Level: Main - Eating area 3.048m X 2.438m
Level: Main - Primary bedroom 4.572m X 5.182m
Level: Main - Dining room 3.048m X 3.175m
Level: Main - Kitchen 3.048m X 4.572m
Level: Main - Laundry 2.438m X 1.829m
Level: Main
- Listing type identifier Idx

$-5,064
/ Month

