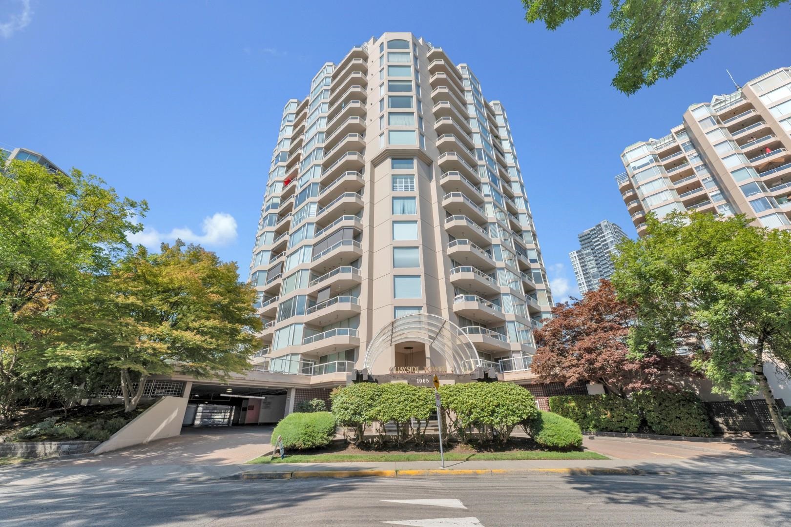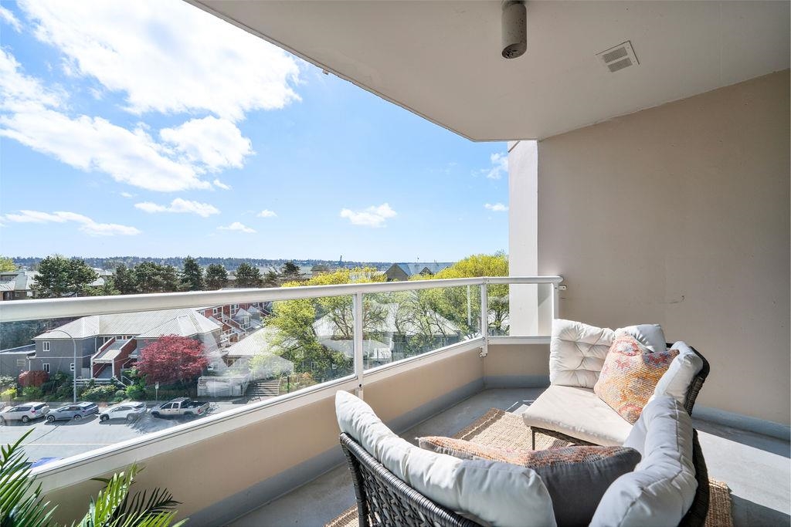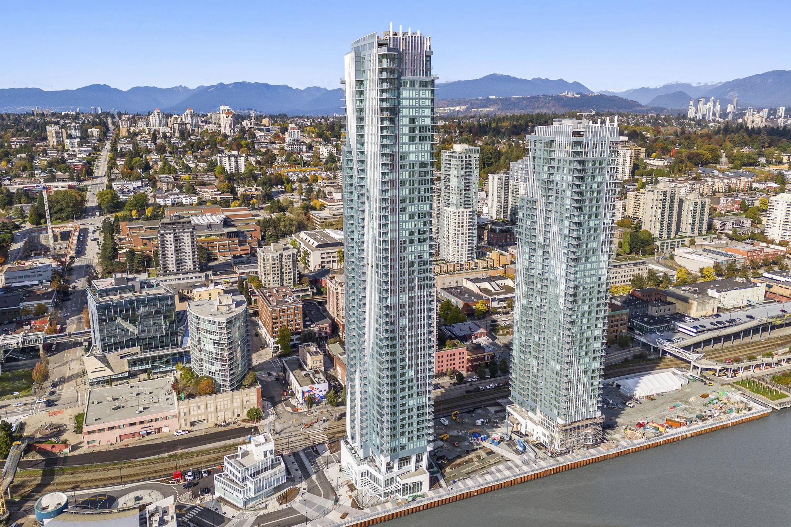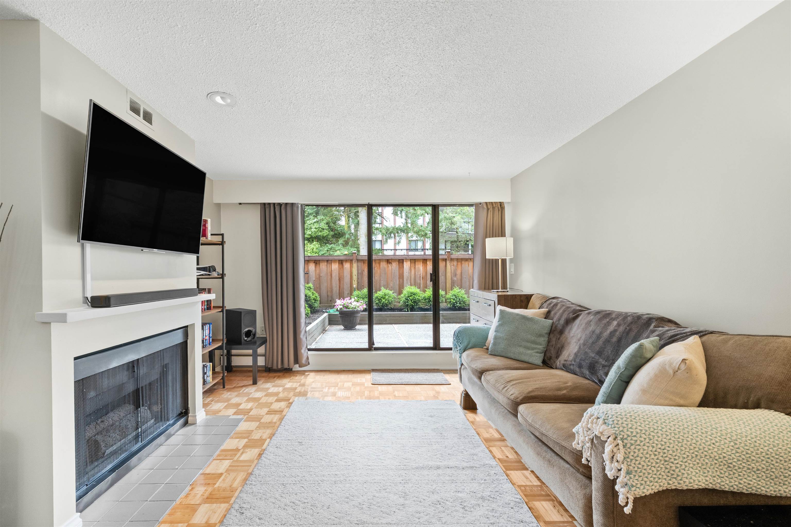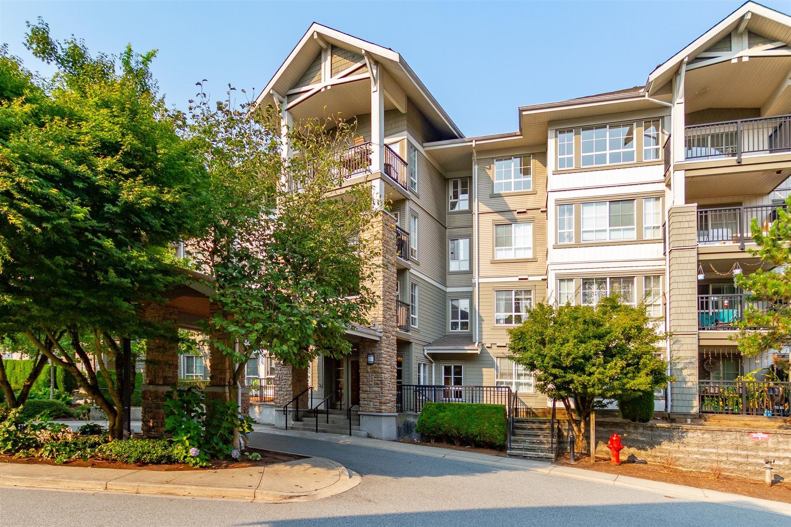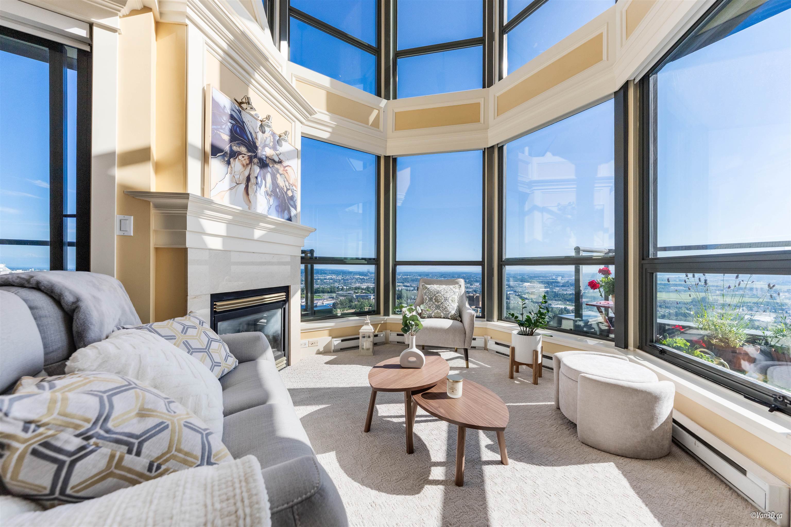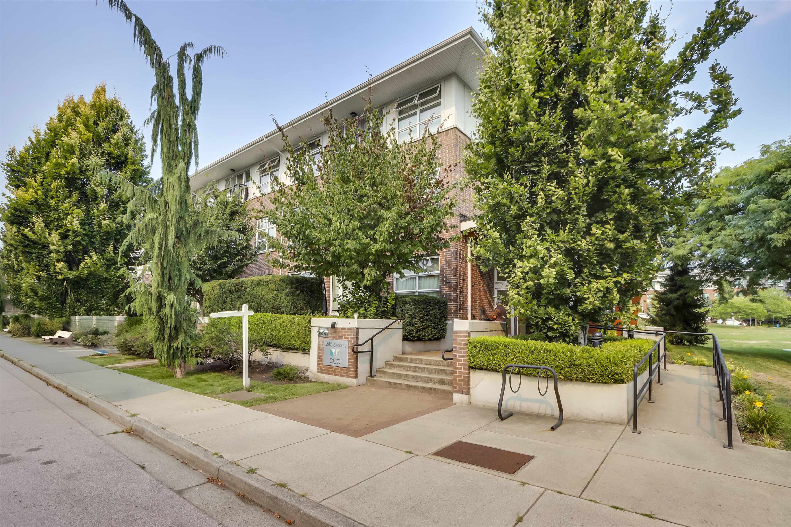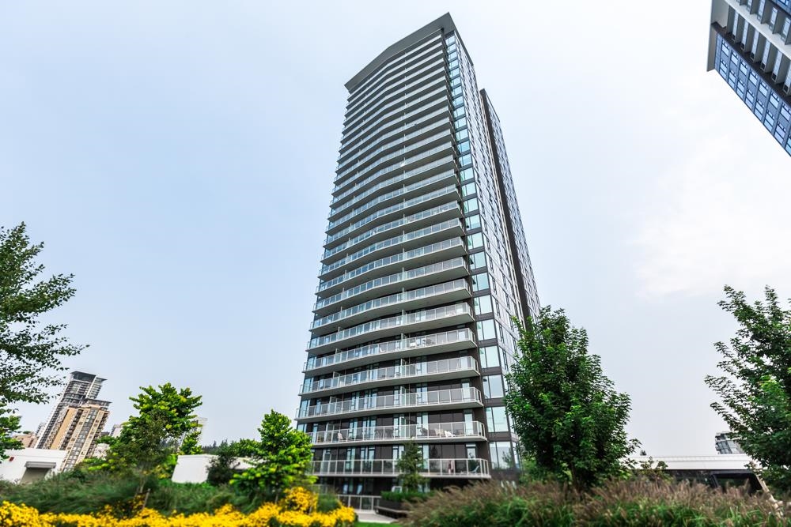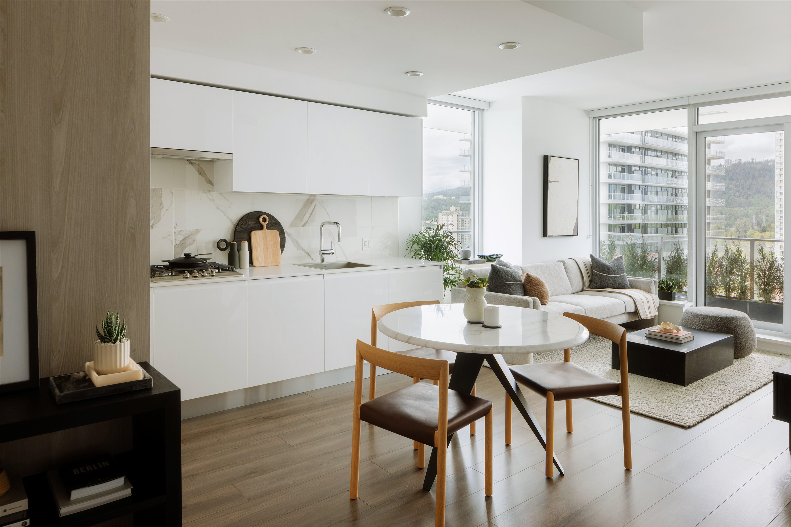- Houseful
- BC
- New Westminster
- Uptown
- 612 6th Street #1606
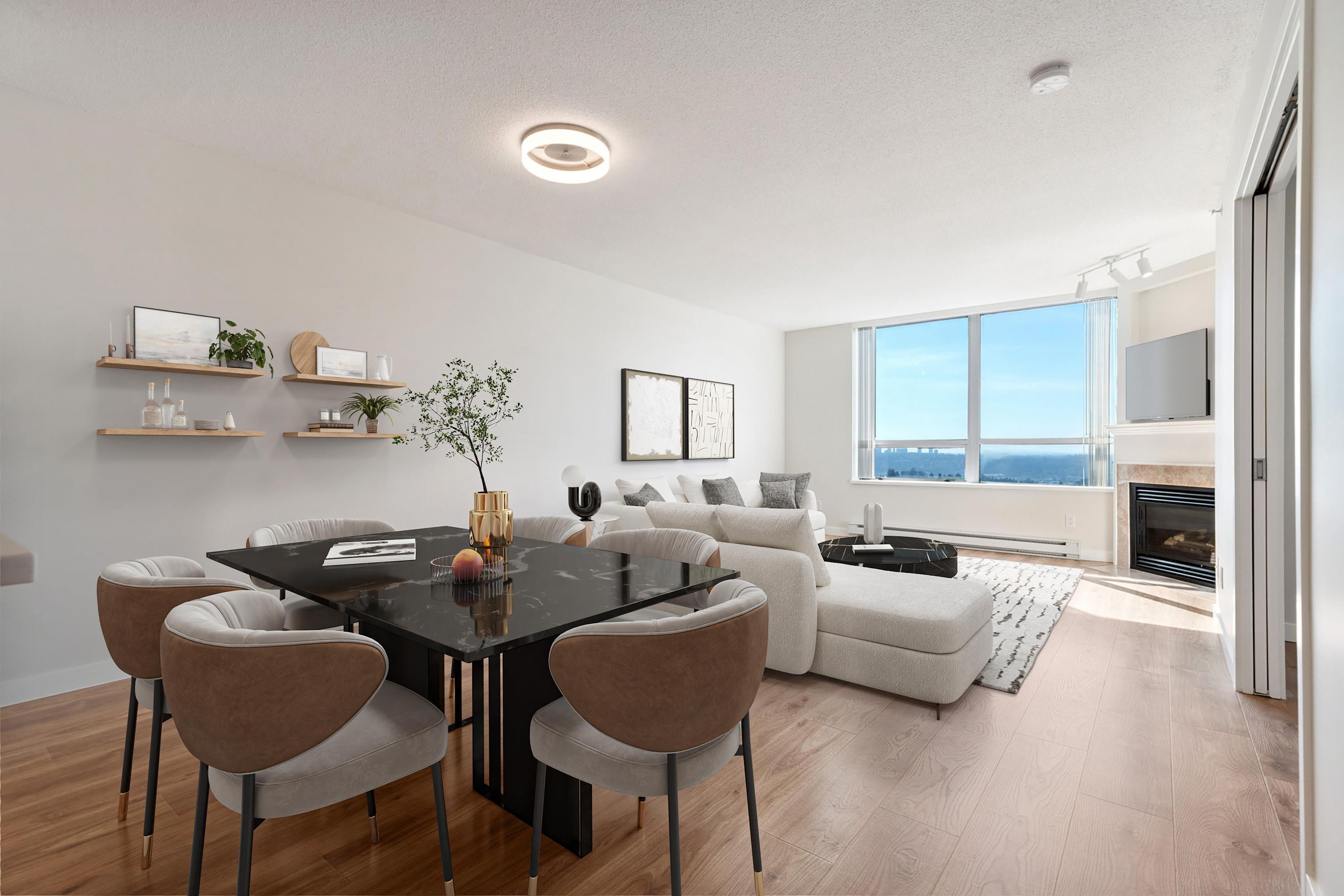
612 6th Street #1606
612 6th Street #1606
Highlights
Description
- Home value ($/Sqft)$629/Sqft
- Time on Houseful
- Property typeResidential
- Neighbourhood
- CommunityShopping Nearby
- Median school Score
- Year built1999
- Mortgage payment
Situated in the heart of Uptown New Westminster and boasting a Walk Score of 98/100, The Woodward by Bosa offers generous floor plans and convenient inside access directly to Royal City Centre Mall! Just steps to shopping, dining, transit, banks, medical offices, & much more! This bright southwest corner unit offers 2 spacious bedrooms + versatile den, 2 full bathrooms, large in-suite laundry room, cozy gas fireplace, covered balcony w/panoramic views overlooking Queens Park, Fraser River, bridges & mountains - must been seen in person! Freshly renovated including new flooring, paint, trim, lighting, quartz countertops, undermount sinks, faucets, toilets, dishwasher & blinds. 2 parking stalls & 1 storage. 1 cat or dog (25” to shoulder max). Very well-maintained & sought after building!
Home overview
- Heat source Baseboard, electric, natural gas
- Sewer/ septic Public sewer, sanitary sewer, storm sewer
- # total stories 22.0
- Construction materials
- Foundation
- Roof
- # parking spaces 2
- Parking desc
- # full baths 2
- # total bathrooms 2.0
- # of above grade bedrooms
- Appliances Washer/dryer, dishwasher, disposal, refrigerator, stove
- Community Shopping nearby
- Area Bc
- Subdivision
- View Yes
- Water source Public
- Zoning description C-3
- Basement information None
- Building size 1317.0
- Mls® # R3027493
- Property sub type Apartment
- Status Active
- Tax year 2024
- Primary bedroom 4.191m X 5.791m
Level: Main - Foyer 1.499m X 2.616m
Level: Main - Den 2.515m X 3.632m
Level: Main - Kitchen 2.692m X 3.073m
Level: Main - Laundry 1.549m X 2.413m
Level: Main - Living room 3.15m X 3.785m
Level: Main - Bedroom 3.302m X 3.835m
Level: Main - Dining room 3.429m X 3.785m
Level: Main
- Listing type identifier Idx

$-2,208
/ Month

