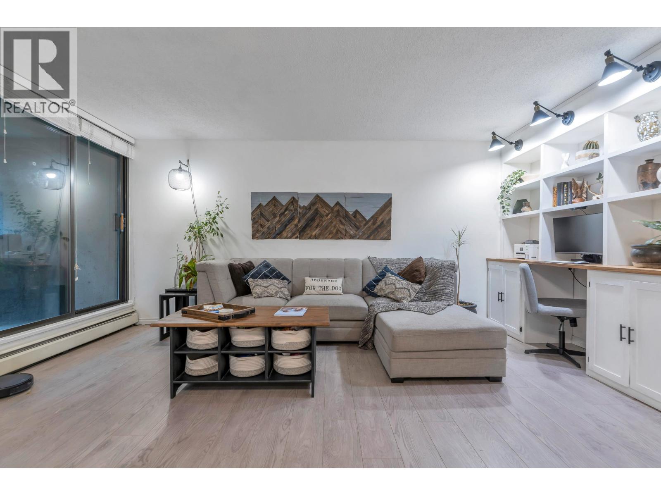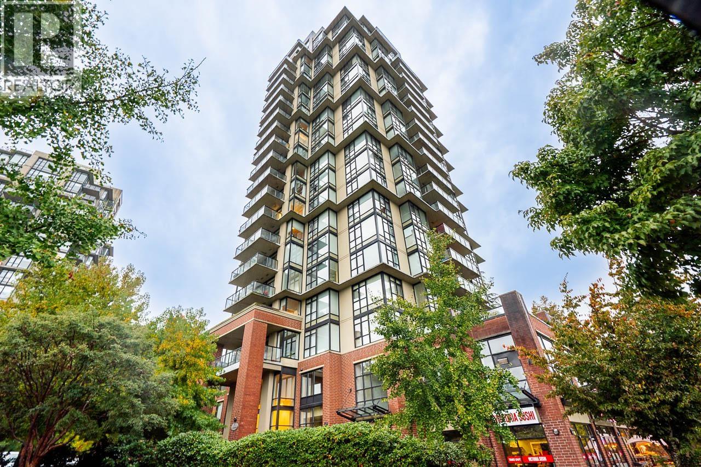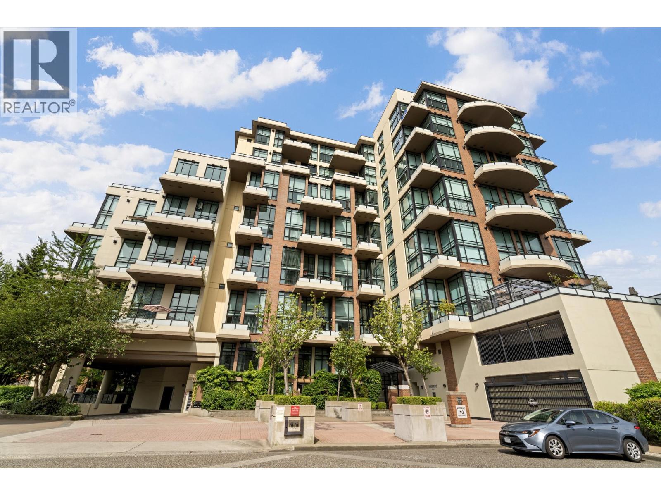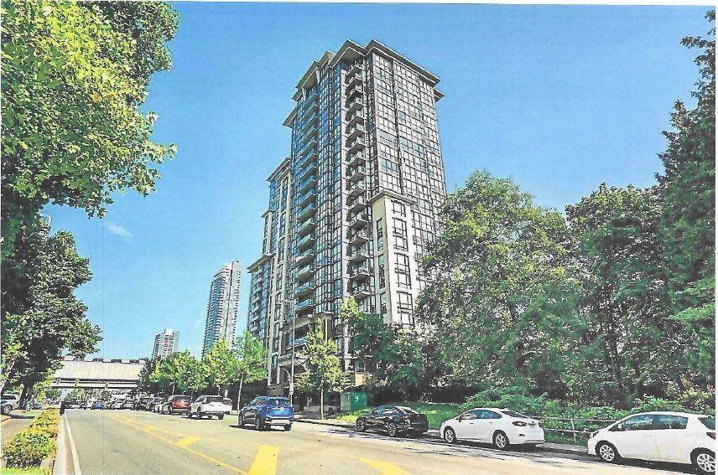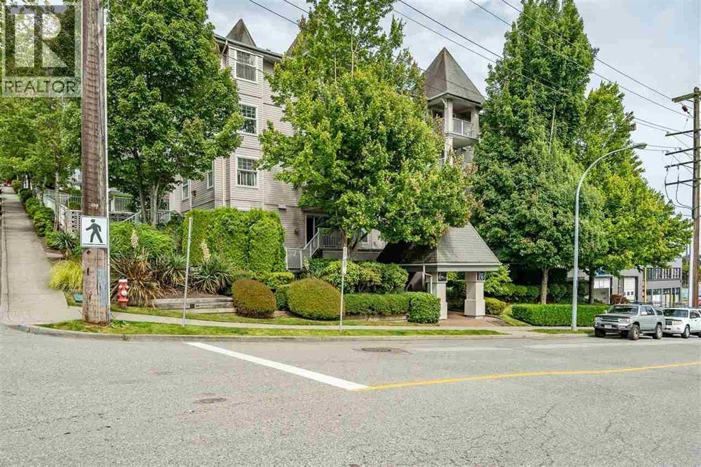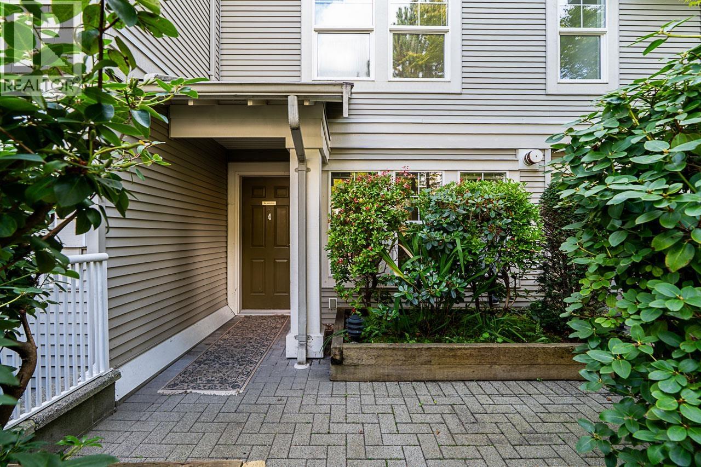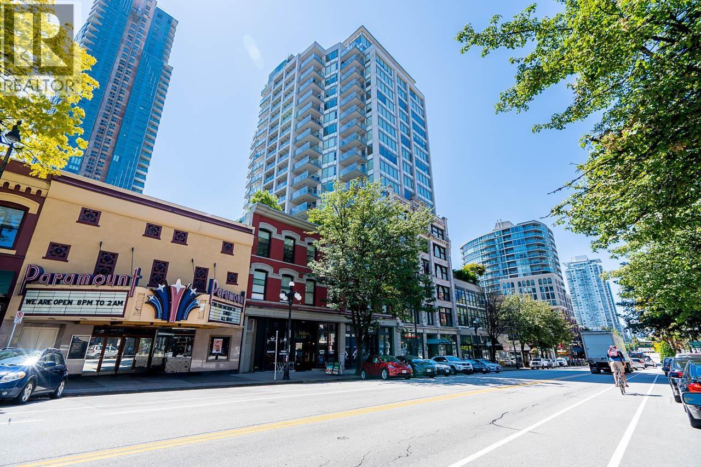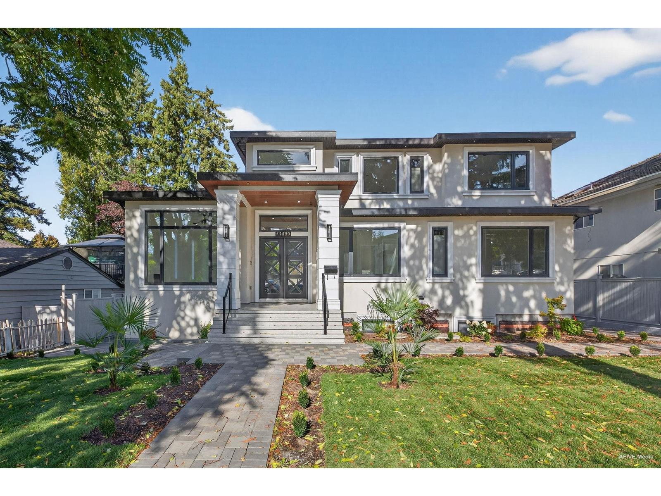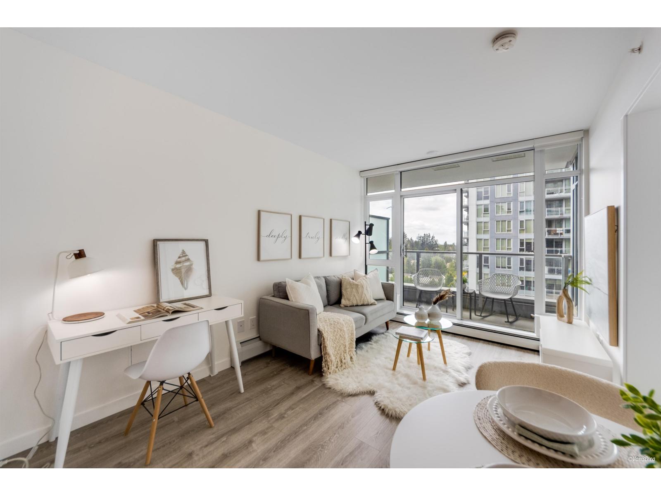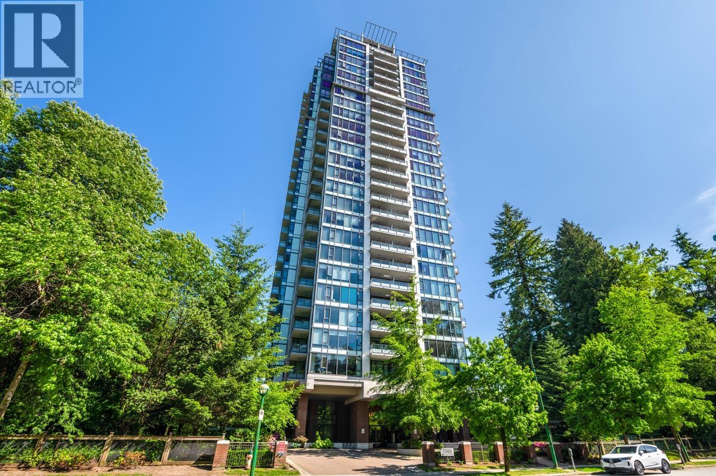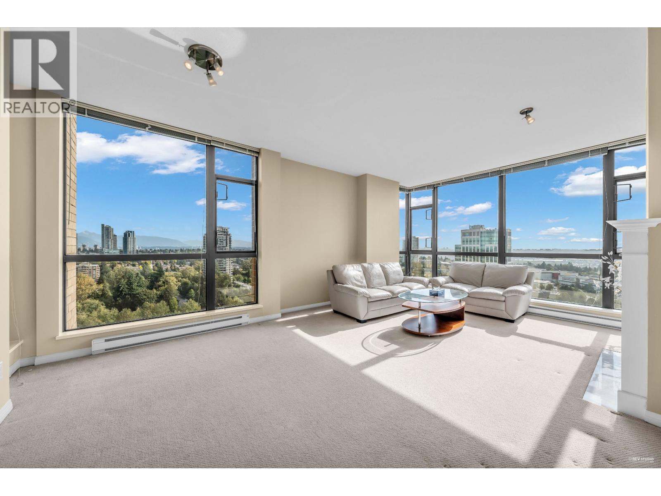- Houseful
- BC
- New Westminster
- Uptown
- 614 4th Avenue
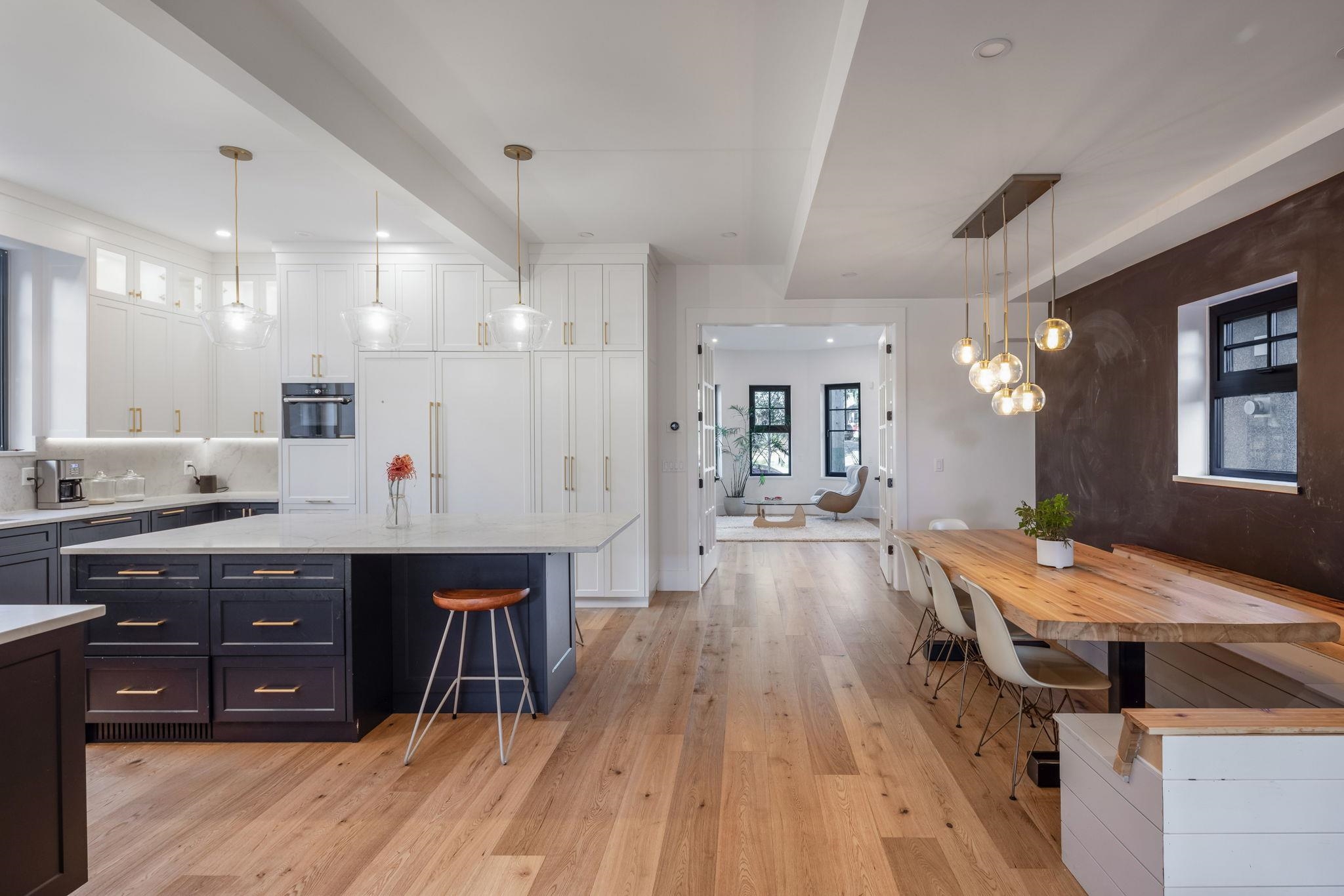
614 4th Avenue
614 4th Avenue
Highlights
Description
- Home value ($/Sqft)$535/Sqft
- Time on Houseful
- Property typeResidential
- Neighbourhood
- CommunityShopping Nearby
- Median school Score
- Year built1902
- Mortgage payment
Exquisitely renovated w no detail overlooked, this exceptional 7-bed, 4-bath hm pairs a timeless Heritage façade w a modern, sophisticated interior. Soaring 10ft ceilings on the main level create an airy, open ambiance ideal for entertaining, family living or working. Premium features incl triple-pane matte black windows, engineered hardwood, high-efficiency systems & a designer kitchen w Italian fixtures & Gaggenau & Forno appliances.The Primary bath boasts heated floors, full-height tile, a spacious soaker tub & frameless shower. Exterior Upgrades incl. new roof, siding, drain tiles & a Gorgeous Cedar Deck! Includes a legal 2-bed suite, great opportunity for Airbnb, up to $3800/mth revenues. Bonus: SSMUH zoning allows future 6-unit redevelopment in prime Uptown New West. OPEN:OCT.19, 2-4
Home overview
- Heat source Forced air, heat pump, natural gas
- Sewer/ septic Public sewer
- Construction materials
- Foundation
- Roof
- Fencing Fenced
- # parking spaces 3
- Parking desc
- # full baths 3
- # half baths 1
- # total bathrooms 4.0
- # of above grade bedrooms
- Appliances Washer/dryer, dishwasher, refrigerator, stove
- Community Shopping nearby
- Area Bc
- Water source Public
- Zoning description Rs-1
- Lot dimensions 4449.0
- Lot size (acres) 0.1
- Basement information Finished
- Building size 4082.0
- Mls® # R3033806
- Property sub type Single family residence
- Status Active
- Virtual tour
- Tax year 2024
- Utility 2.083m X 3.759m
- Bedroom 2.438m X 3.531m
- Bedroom 4.064m X 3.531m
- Kitchen 4.572m X 3.454m
- Living room 4.699m X 3.48m
- Games room 8.687m X 6.045m
- Bedroom 3.886m X 3.226m
Level: Above - Bedroom 3.099m X 3.48m
Level: Above - Bedroom 5.258m X 2.667m
Level: Above - Primary bedroom 5.182m X 3.226m
Level: Above - Bedroom 3.556m X 2.769m
Level: Above - Kitchen 4.039m X 4.343m
Level: Main - Foyer 3.327m X 2.997m
Level: Main - Family room 4.064m X 4.902m
Level: Main - Dining room 4.343m X 3.277m
Level: Main - Living room 5.817m X 4.318m
Level: Main - Flex room 3.531m X 2.591m
Level: Main
- Listing type identifier Idx

$-5,827
/ Month

