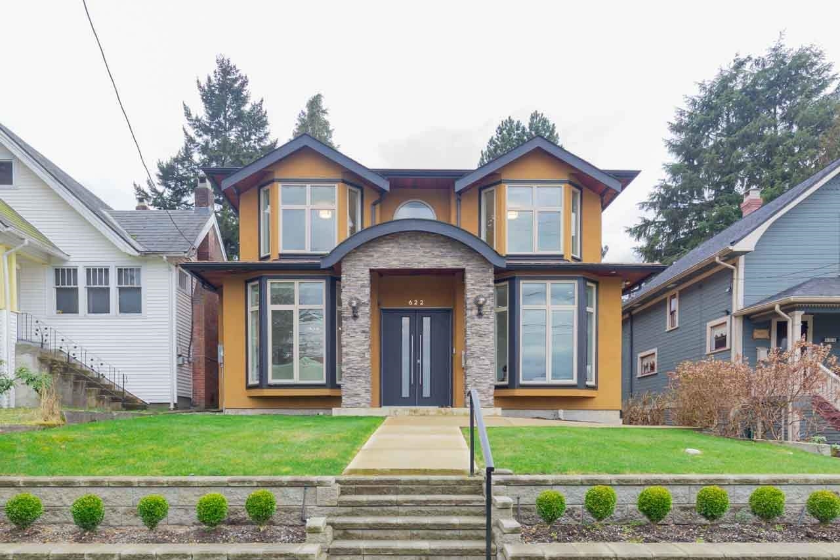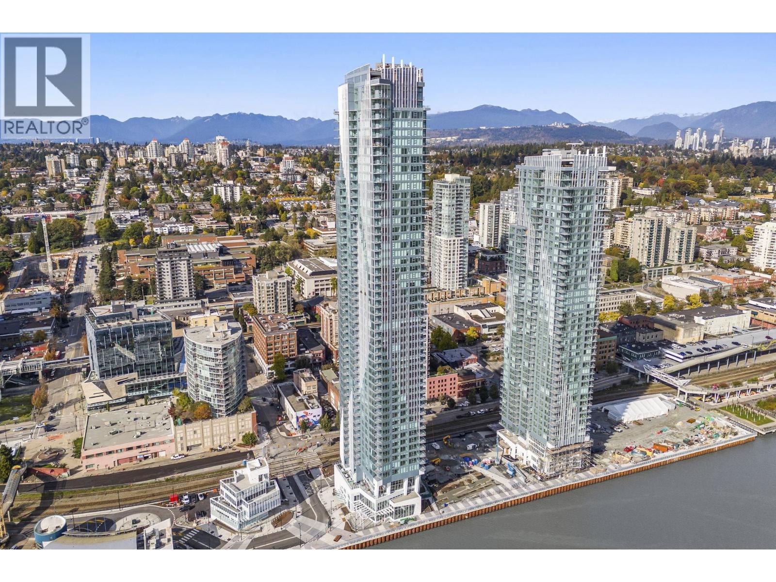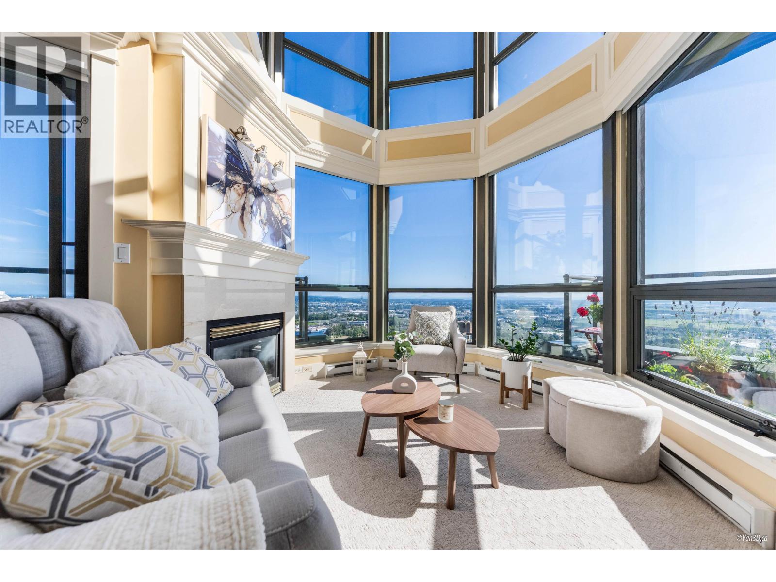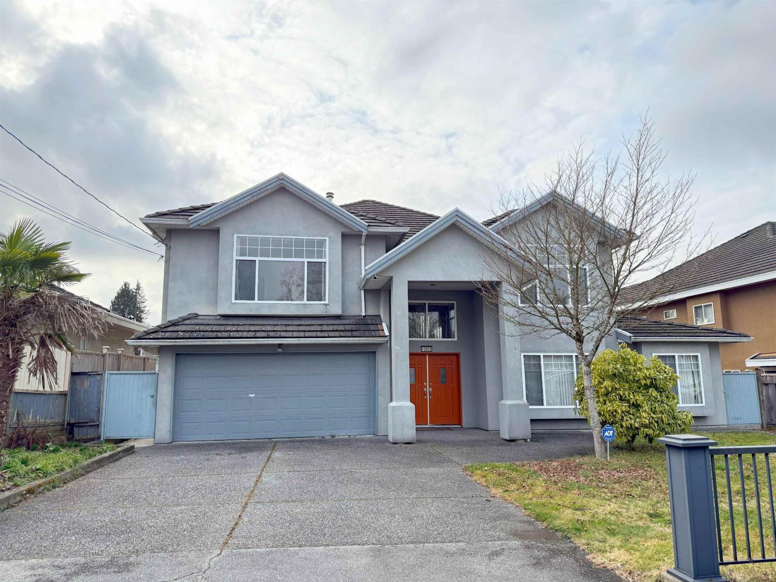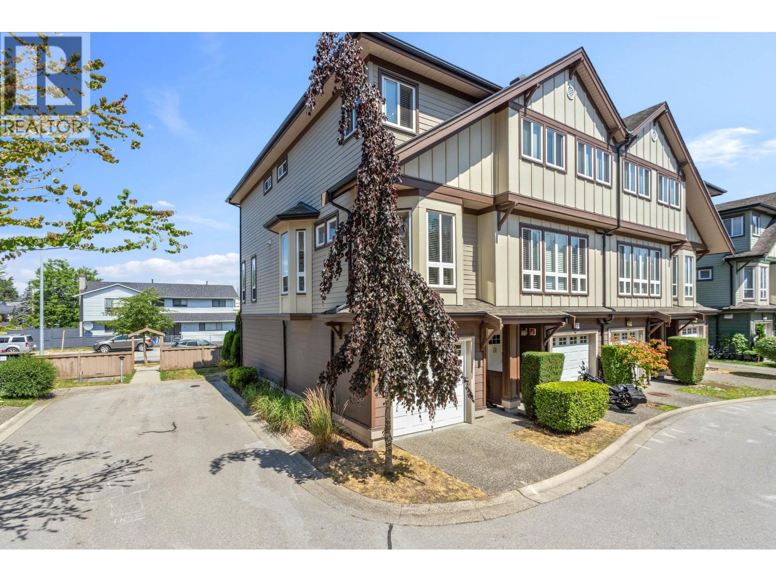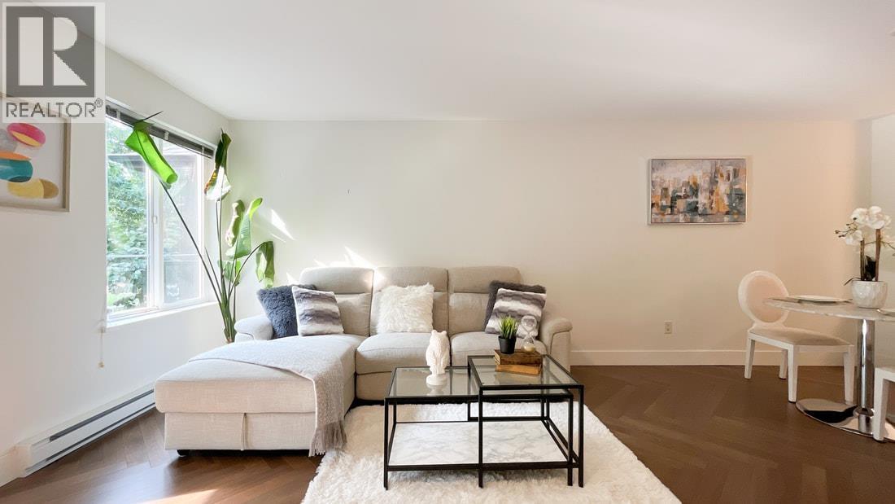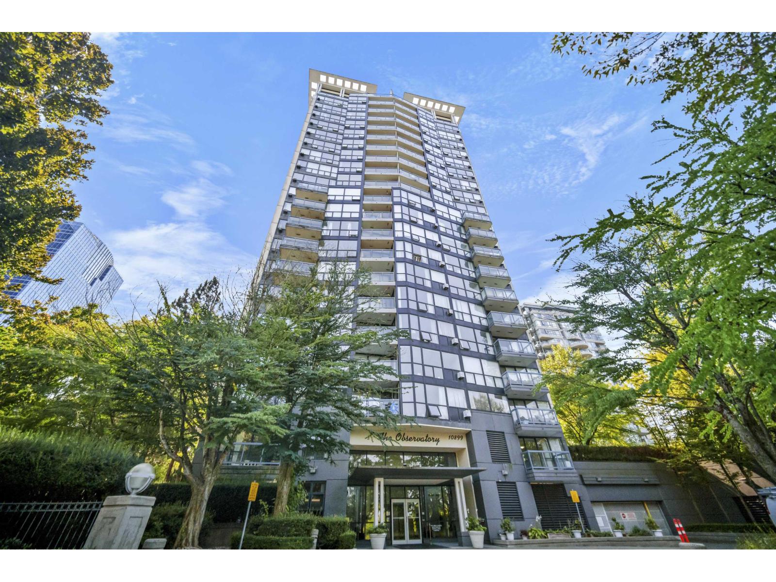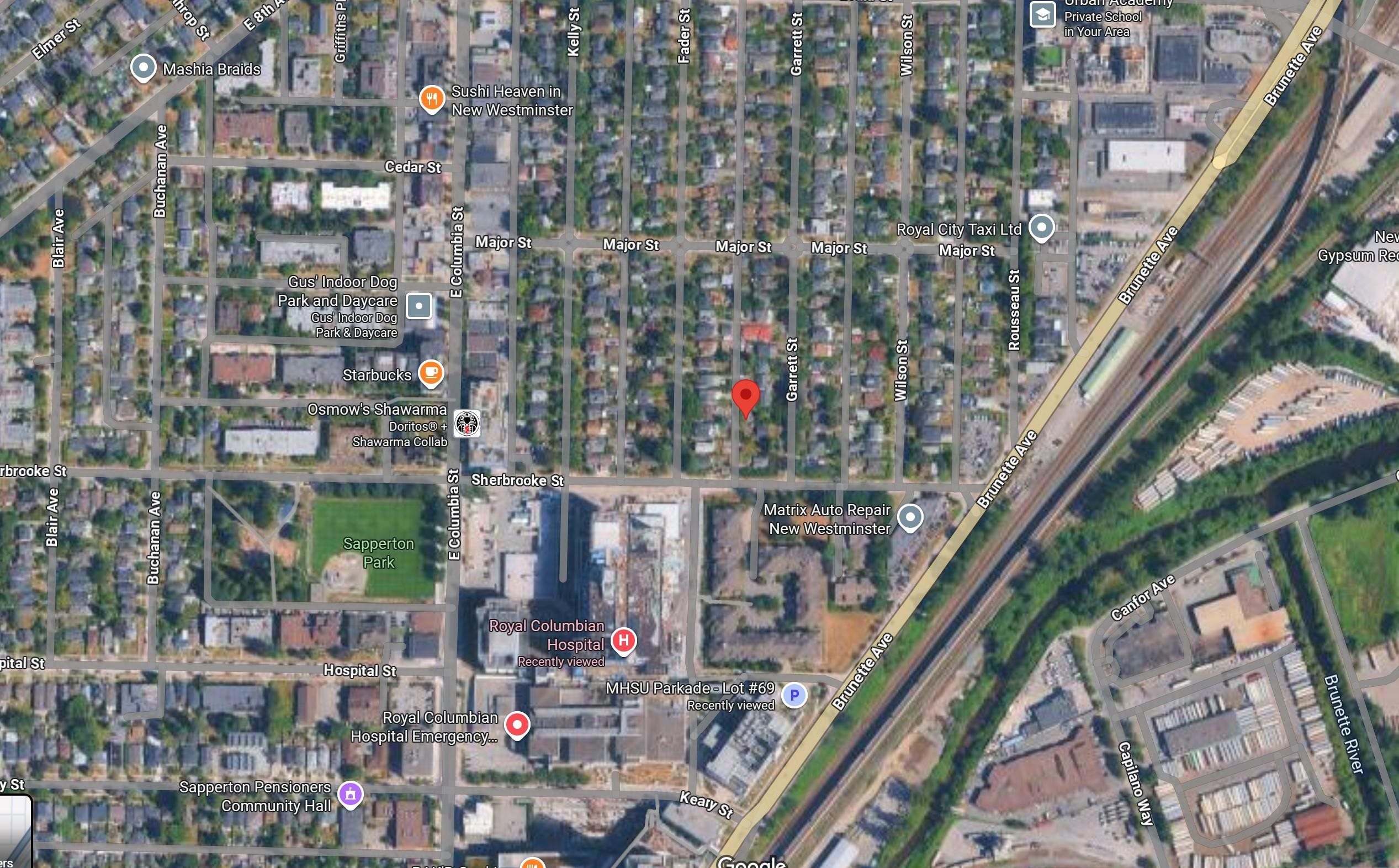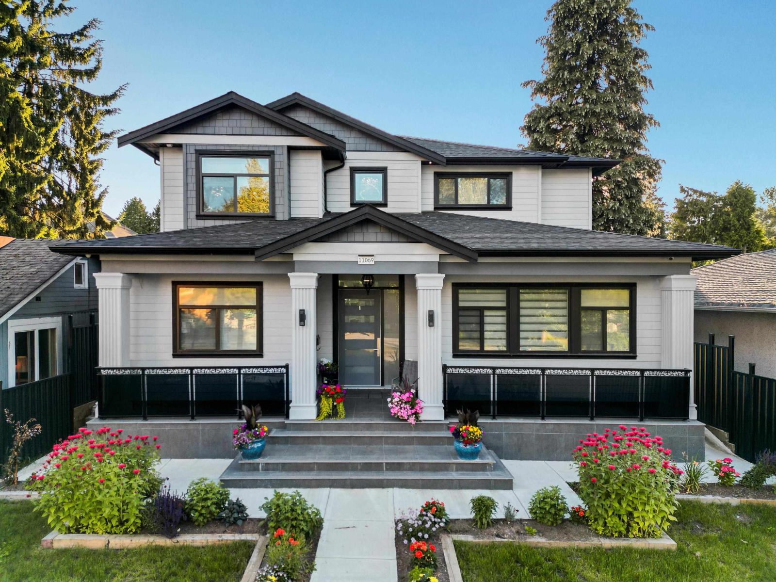- Houseful
- BC
- New Westminster
- Victory Heights
- 615 Allison Place
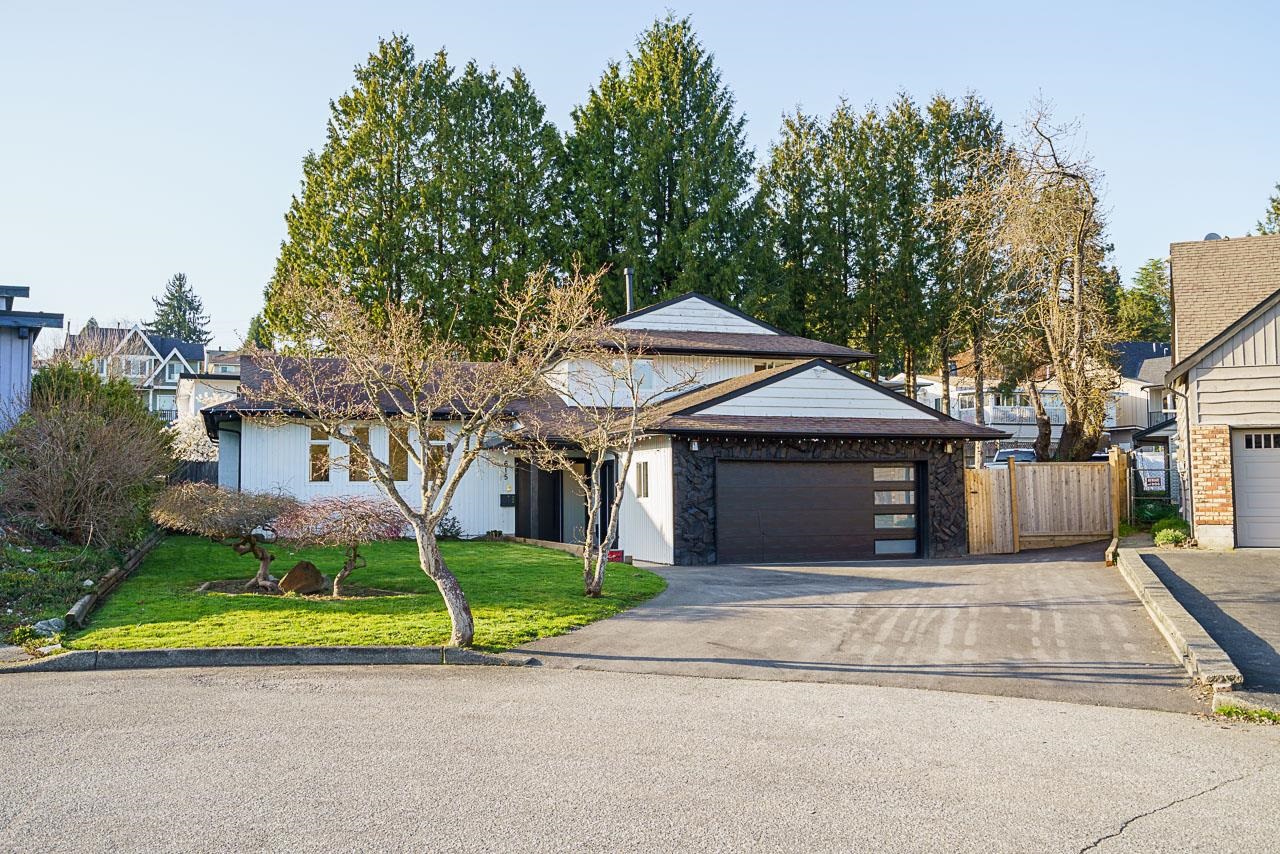
615 Allison Place
615 Allison Place
Highlights
Description
- Home value ($/Sqft)$903/Sqft
- Time on Houseful
- Property typeResidential
- Style3 level split
- Neighbourhood
- Median school Score
- Year built1974
- Mortgage payment
The Heights! Private CUL-DE-SAC location! This 1935 sqft split level home on a big 9200 sqft CORNER lot! TOTAL of 4 BDRMS & 4 FULL BATHS. FULLY UPDATED - New modern kitchen with quartz counters, matching backsplash & stainless steel appliances. 3 FULL BATH are new, including floors & fixtures. New laminate floors, paint, all fixtures, A/C, blinds & lawn. 3 spacious BDRMS upstairs. Lower level is conveniently designed for extended family to stay together, fully finished with a brand new kitchen, bath & BDRM. Large & inviting living room/ dining room leading into a gourmet kitchen. Private paved back yard barbecue area plus paved parking off backlane. Walking distance to a new recreation centre, shopping & transit.. Duplex or lane way potential, Check with City..
Home overview
- Heat source Forced air, natural gas
- Sewer/ septic Public sewer, sanitary sewer, storm sewer
- Construction materials
- Foundation
- Roof
- Fencing Fenced
- # parking spaces 6
- Parking desc
- # full baths 3
- # total bathrooms 3.0
- # of above grade bedrooms
- Appliances Washer/dryer, dishwasher, refrigerator, stove
- Area Bc
- Water source Public
- Zoning description Rs1
- Lot dimensions 9215.0
- Lot size (acres) 0.21
- Basement information Full, finished, exterior entry
- Building size 1935.0
- Mls® # R3017169
- Property sub type Single family residence
- Status Active
- Tax year 2024
- Laundry 1.829m X 1.829m
- Bedroom 3.048m X 4.318m
- Living room 3.658m X 3.073m
- Kitchen 2.159m X 2.489m
- Patio 3.353m X 8.23m
- Primary bedroom 3.683m X 4.445m
Level: Above - Bedroom 3.277m X 3.099m
Level: Above - Bedroom 3.277m X 3.073m
Level: Above - Living room 4.013m X 5.766m
Level: Main - Kitchen 3.226m X 4.597m
Level: Main - Foyer 1.321m X 2.921m
Level: Main - Dining room 3.353m X 3.048m
Level: Main - Patio 7.315m X 9.144m
Level: Main
- Listing type identifier Idx

$-4,661
/ Month




