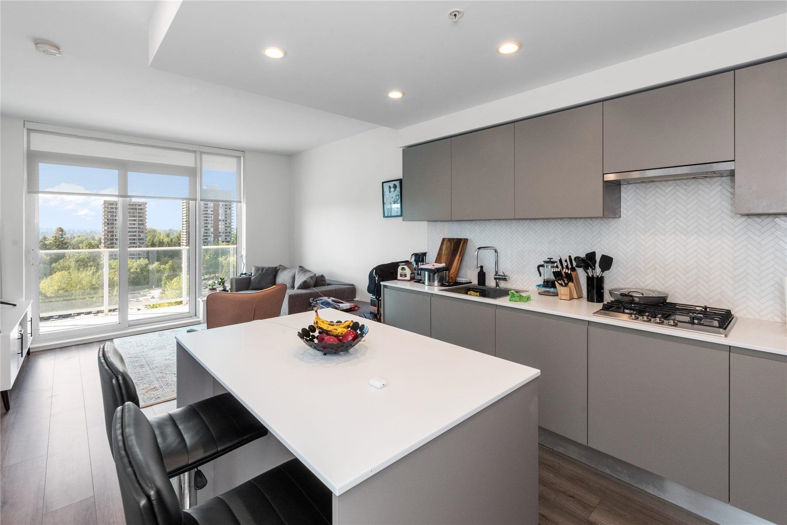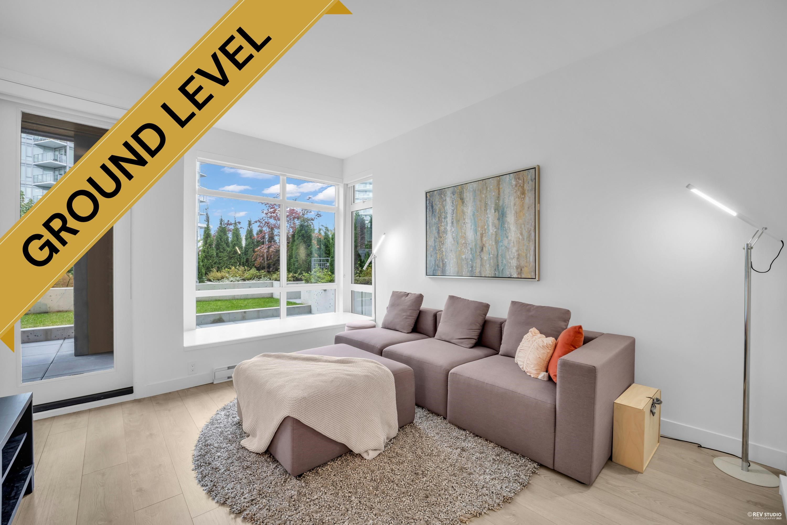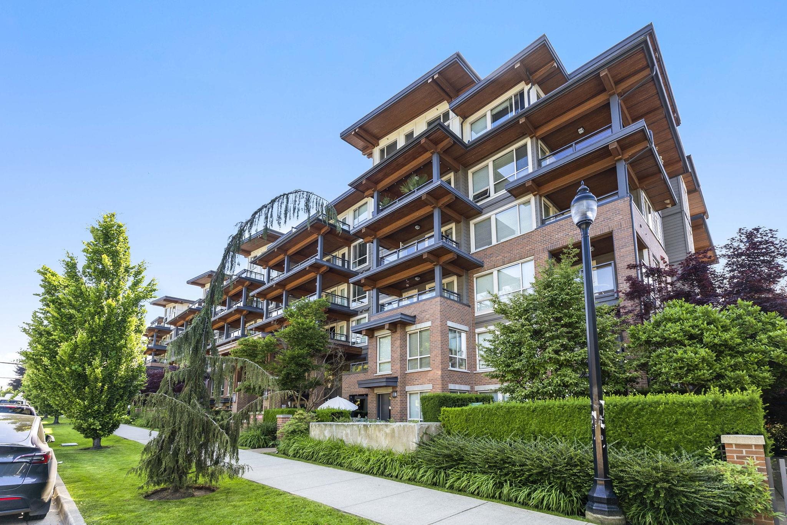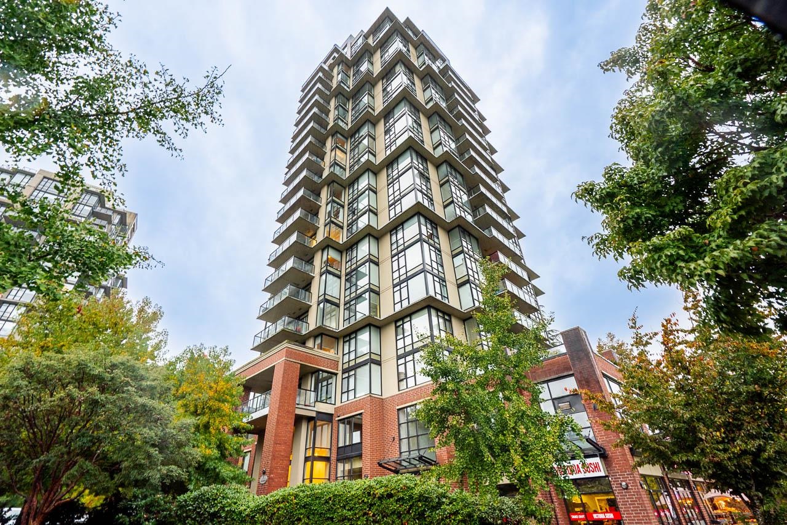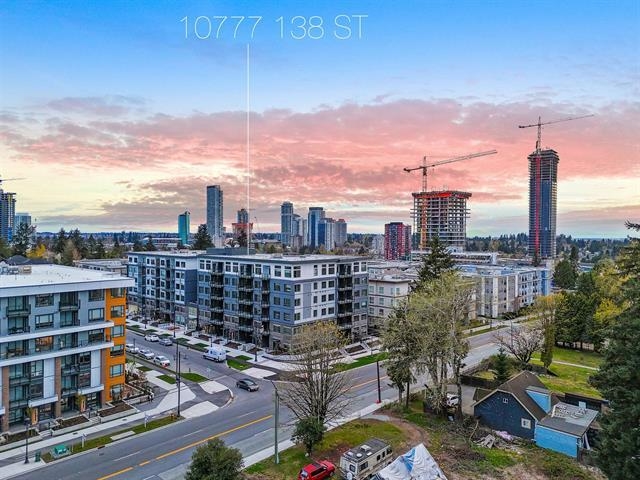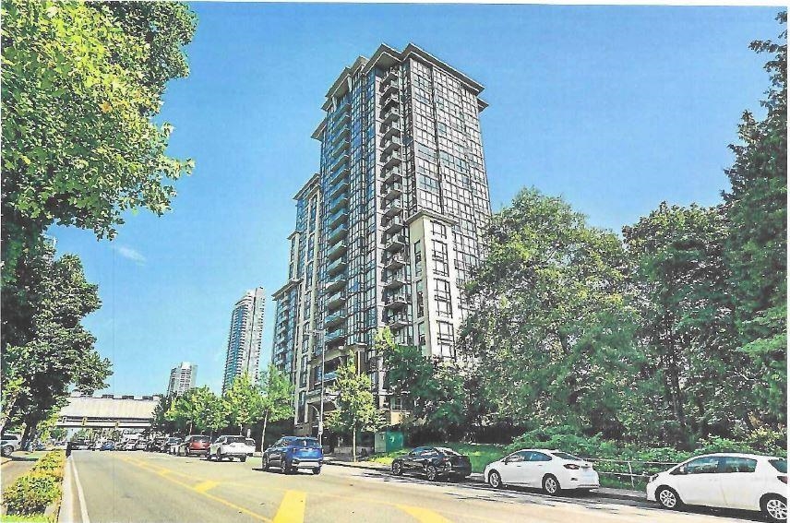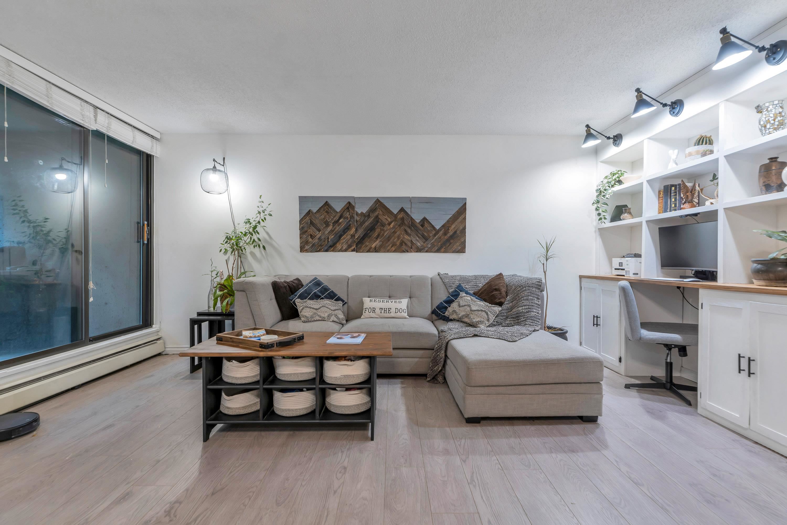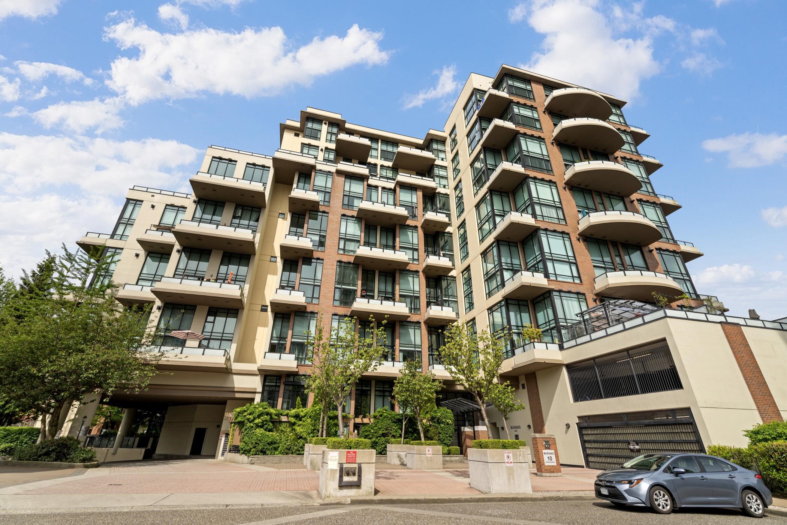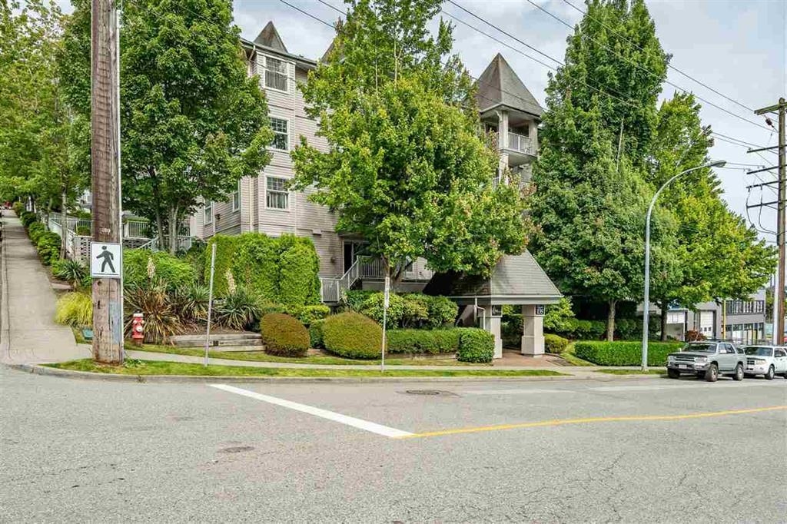- Houseful
- BC
- New Westminster
- Downtown New Westminster
- 618 Carnarvon Street #3301
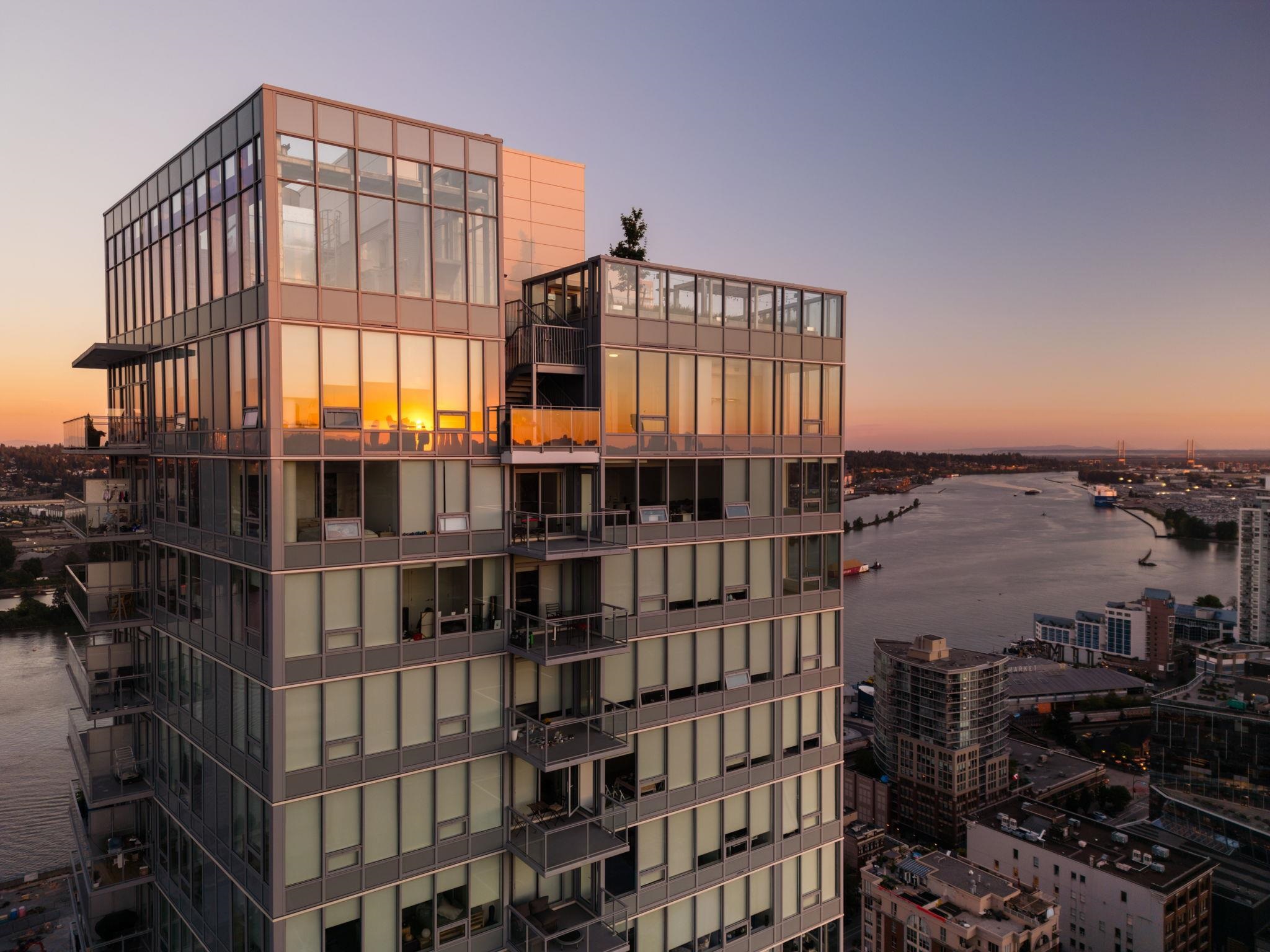
618 Carnarvon Street #3301
618 Carnarvon Street #3301
Highlights
Description
- Home value ($/Sqft)$888/Sqft
- Time on Houseful
- Property typeResidential
- StylePenthouse
- Neighbourhood
- CommunityShopping Nearby
- Median school Score
- Year built2024
- Mortgage payment
Welcome to the penthouse of 618 Carnarvon. The "PH1" truly is the best of the best at the newly completed "618 Carnarvon" Unrivalled SW 180-degree panoramic views of the mountains, Fraser River, and city skyline. You'll be delighted as soon as you step into the expansive open concept living and family rooms, flooded with natural light. The kitchen is equipped with a top-of-the-line Gaggenau appliance package and a stunning, multifunctional island perfect for hosting gatherings. On the upper level, you'll find your exclusive southwest-facing ~1000 sqft+ private garden roof deck, ready for your summer BBQs. Two parking stalls are included. Incredible value that cannot be found elsewhere. Call today for your private appointment of this luxurious home.
Home overview
- Heat source Forced air
- Sewer/ septic Public sewer, sanitary sewer, storm sewer
- # total stories 33.0
- Construction materials
- Foundation
- Roof
- # parking spaces 2
- Parking desc
- # full baths 3
- # half baths 1
- # total bathrooms 4.0
- # of above grade bedrooms
- Appliances Washer/dryer, dishwasher, refrigerator, stove
- Community Shopping nearby
- Area Bc
- Subdivision
- View Yes
- Water source Public
- Zoning description Cd-72
- Directions 3104f0e587f16d268cec24f693393186
- Basement information Partial
- Building size 2800.0
- Mls® # R3022759
- Property sub type Apartment
- Status Active
- Virtual tour
- Bedroom 3.048m X 3.353m
Level: Main - Den 2.743m X 2.743m
Level: Main - Family room 3.353m X 4.877m
Level: Main - Living room 7.62m X 10.668m
Level: Main - Primary bedroom 4.877m X 5.182m
Level: Main - Kitchen 3.658m X 3.048m
Level: Main - Bedroom 4.572m X 4.267m
Level: Main
- Listing type identifier Idx

$-6,629
/ Month

