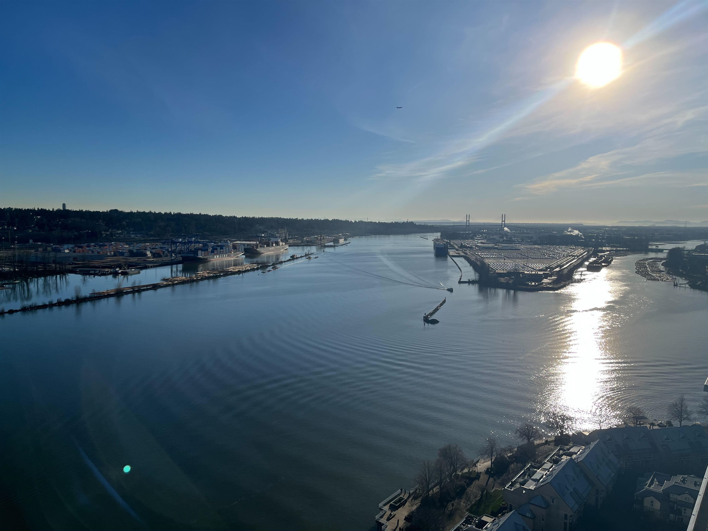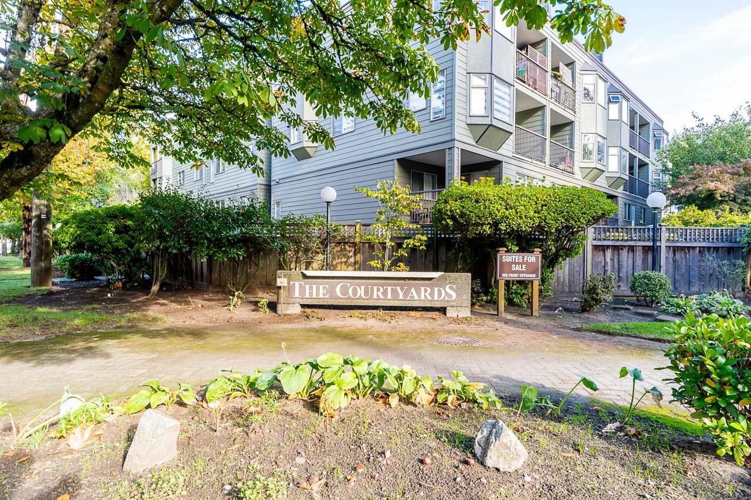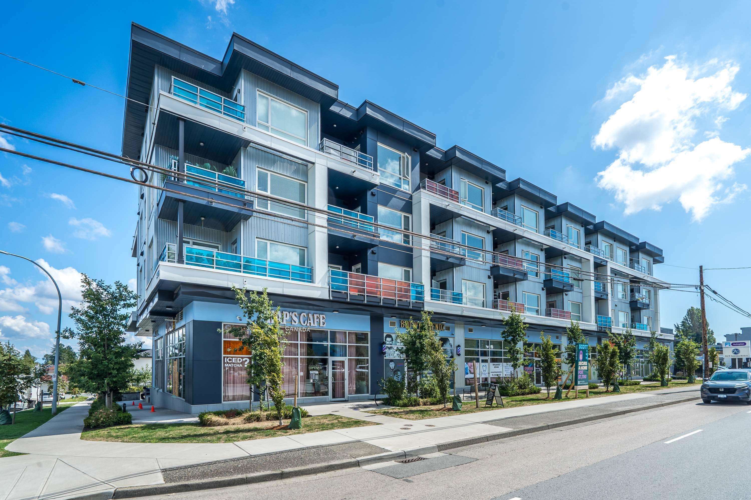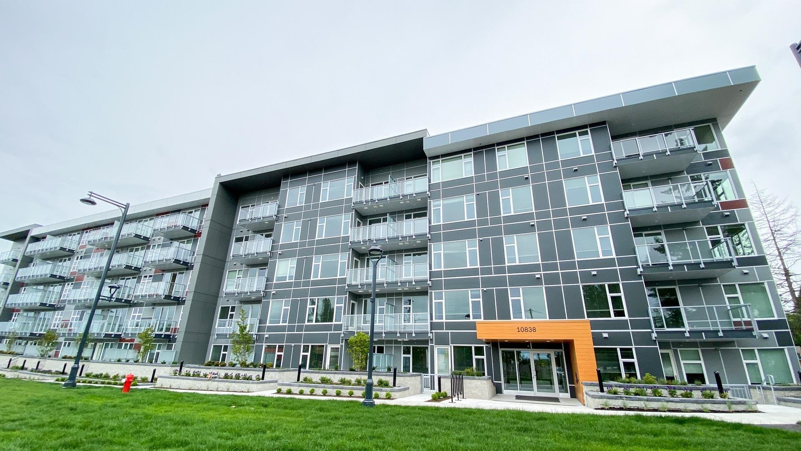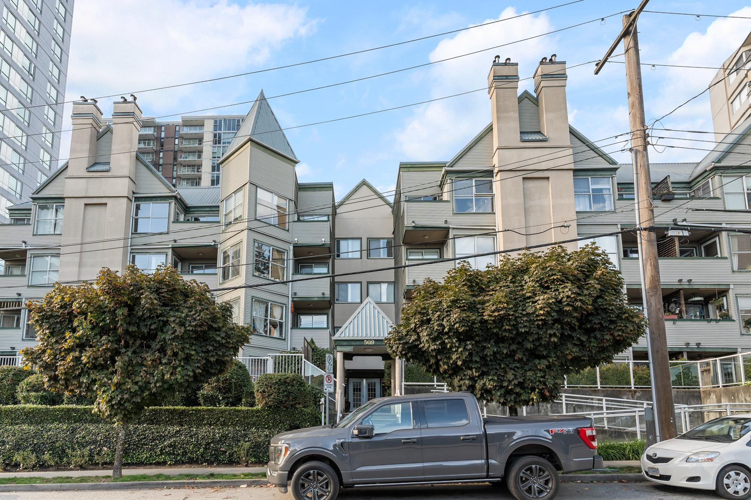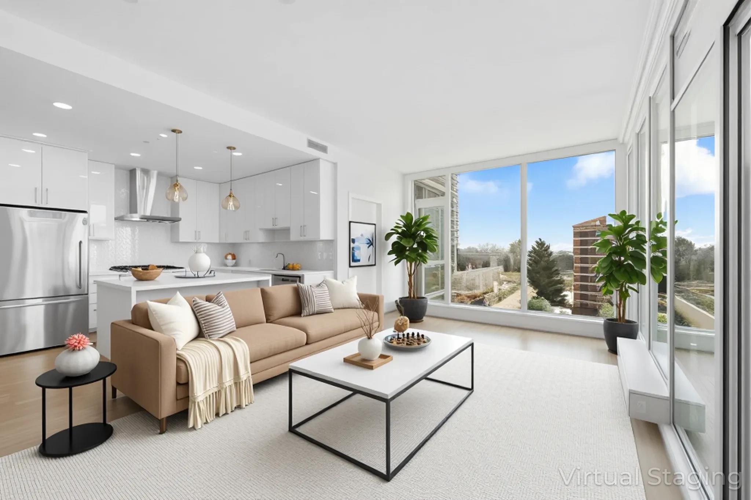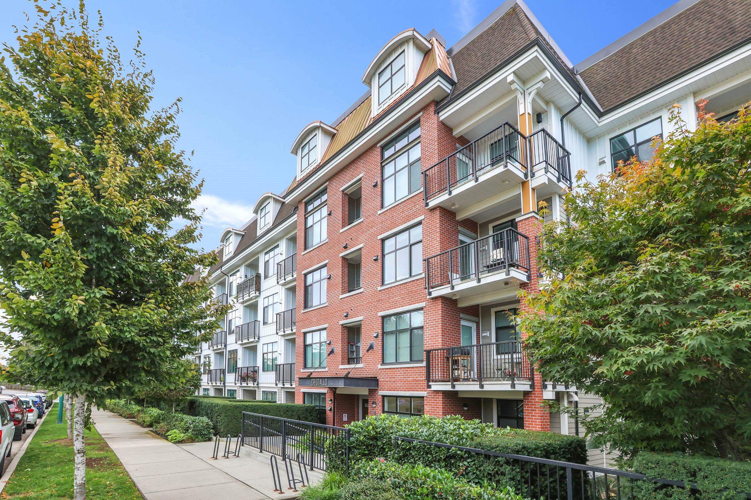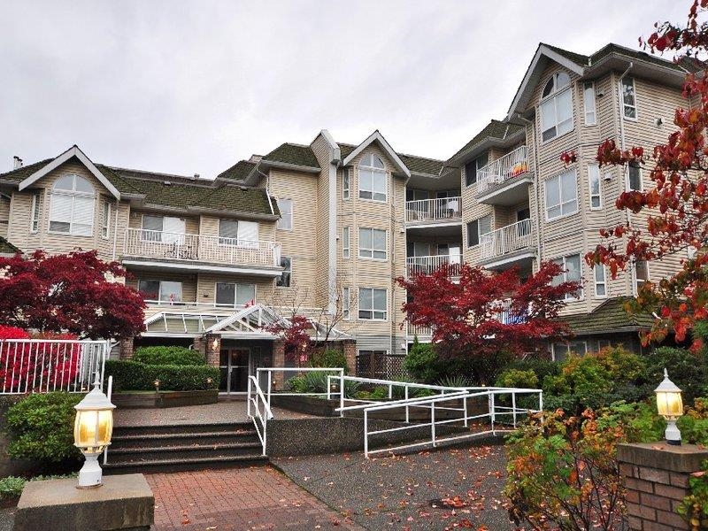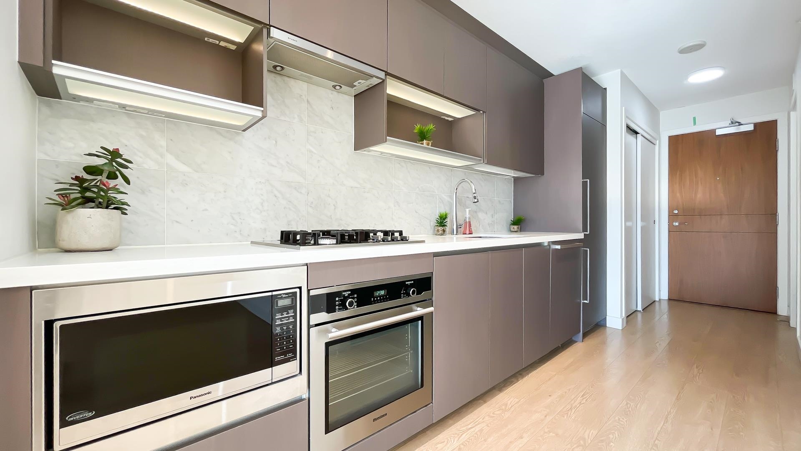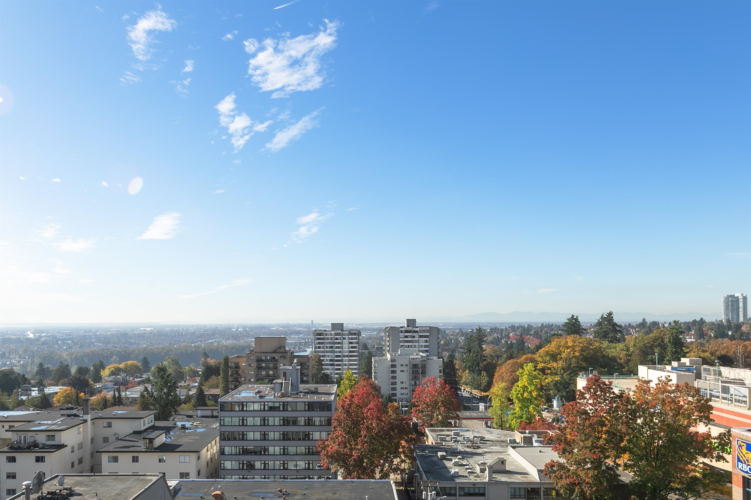- Houseful
- BC
- New Westminster
- Downtown New Westminster
- 668 Columbia Street #1610
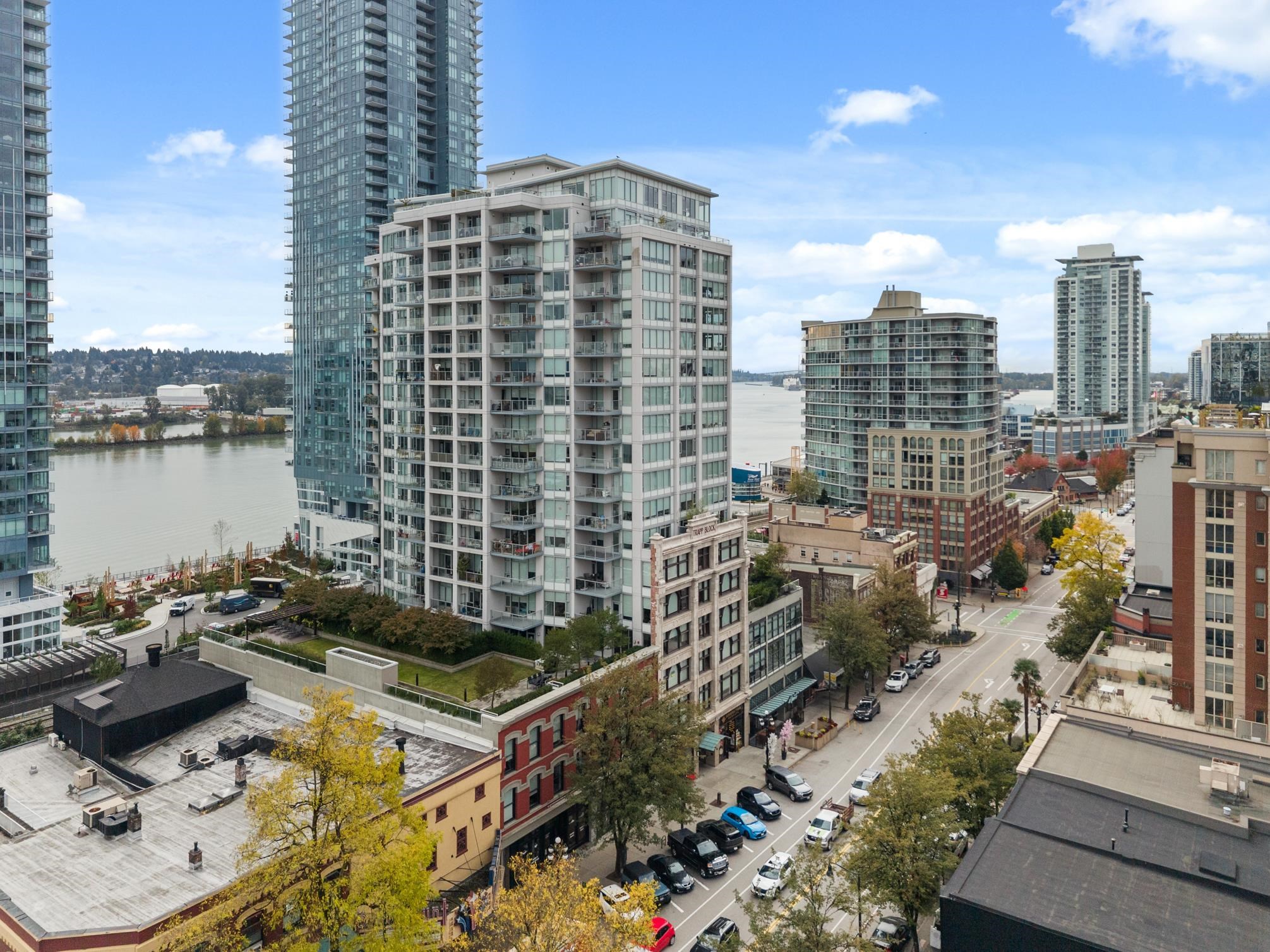
668 Columbia Street #1610
668 Columbia Street #1610
Highlights
Description
- Home value ($/Sqft)$726/Sqft
- Time on Houseful
- Property typeResidential
- Neighbourhood
- CommunityShopping Nearby
- Median school Score
- Year built2015
- Mortgage payment
OPEN HOUSE Sunday OCT 19TH 230PM-430PM! View & Location! This STUNNING 2 BDRM 2 BTHRM + DEN corner unit at Trapp + Holbrook! A blend of modern comfort, custom upgrades & an unbeatable location! Enjoy sweeping views of the Fraser River & mountains from every room. Stylish living space filled w/ natural light, featuring exposed brick walls, designer paint, engineered HW flooring & new light fixtures throughout. The unit impresses w/ a custom pull-out pantry, sleek quartz counters, a stylish tile backsplash, premium S/S appliances, built-in storage, an inviting electric fireplace & custom window coverings. Steps to SkyTrain, shopping, restaurants, Pier Park & River market! Amenities include Gym, Clubhouse, rooftop deck w/ gas fire pit & BBQ. 1 Secure U/G Parking & 1 Locker!
Home overview
- Heat source Electric
- Sewer/ septic Public sewer, sanitary sewer
- # total stories 21.0
- Construction materials
- Foundation
- Roof
- # parking spaces 1
- Parking desc
- # full baths 2
- # total bathrooms 2.0
- # of above grade bedrooms
- Appliances Washer/dryer, dishwasher, refrigerator, stove, microwave
- Community Shopping nearby
- Area Bc
- Subdivision
- View Yes
- Water source Public
- Zoning description Vnwdt
- Basement information None
- Building size 1005.0
- Mls® # R3059502
- Property sub type Apartment
- Status Active
- Virtual tour
- Tax year 2025
- Den 2.54m X 3.073m
Level: Main - Kitchen 2.235m X 4.191m
Level: Main - Bedroom 3.048m X 3.327m
Level: Main - Living room 3.734m X 3.937m
Level: Main - Foyer 1.753m X 2.438m
Level: Main - Dining room 3.277m X 4.369m
Level: Main - Primary bedroom 3.353m X 4.369m
Level: Main
- Listing type identifier Idx

$-1,946
/ Month

