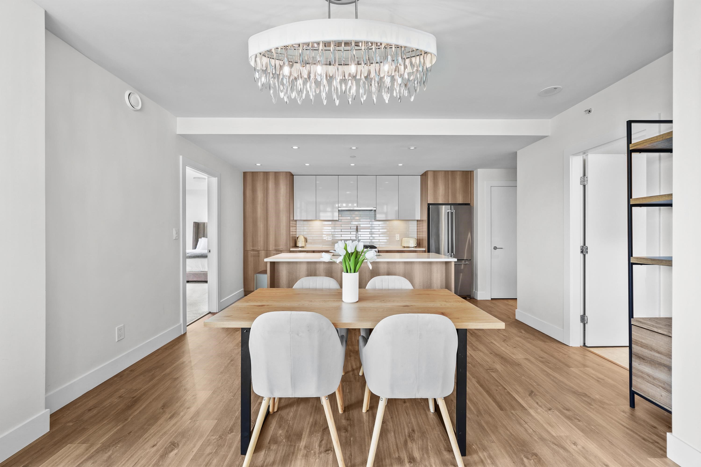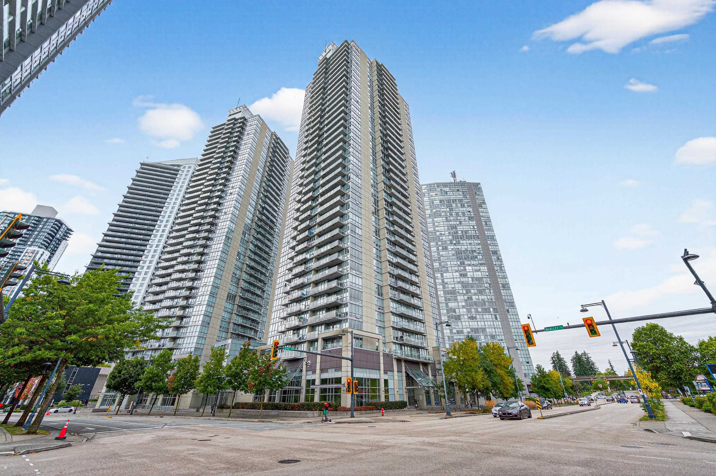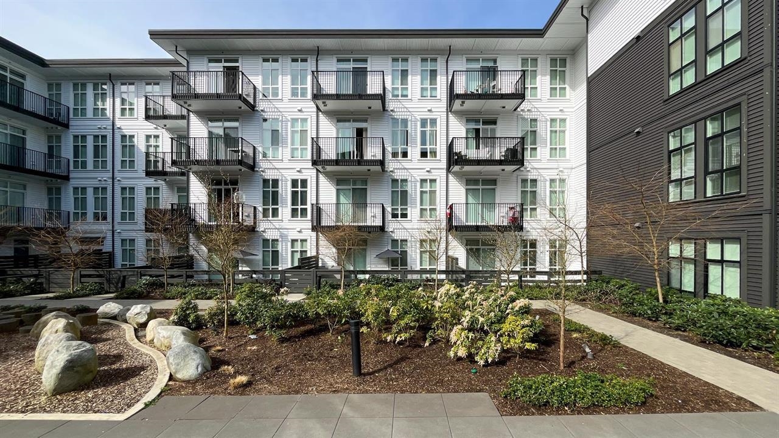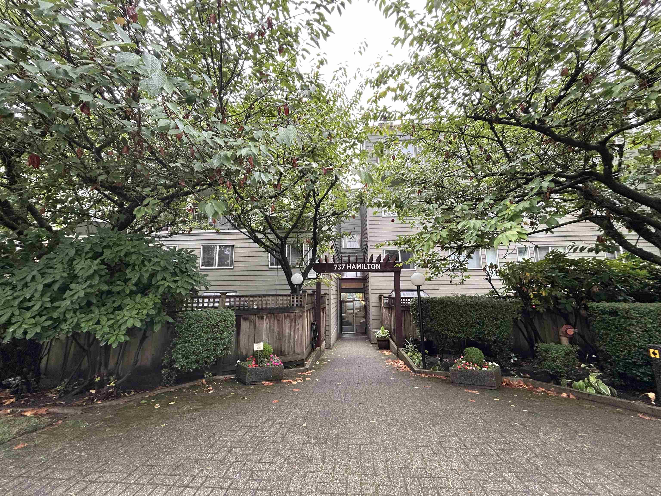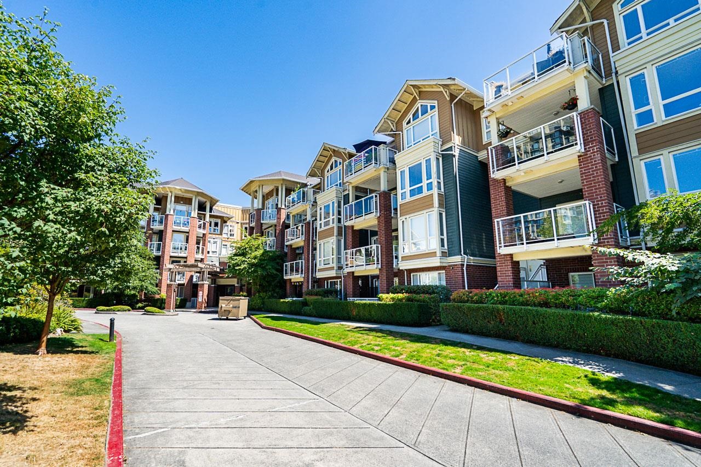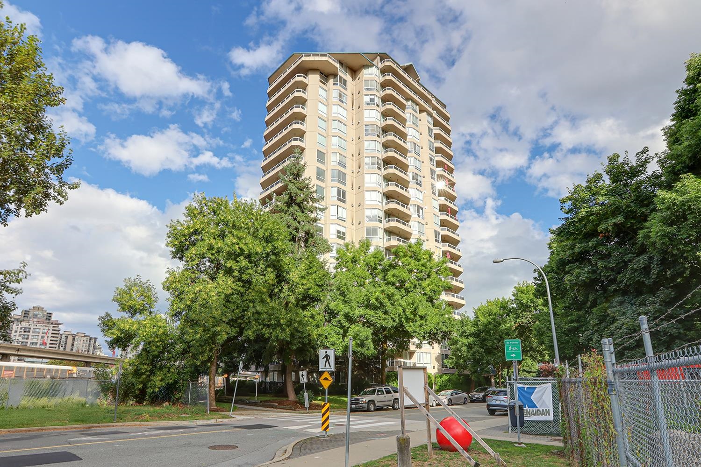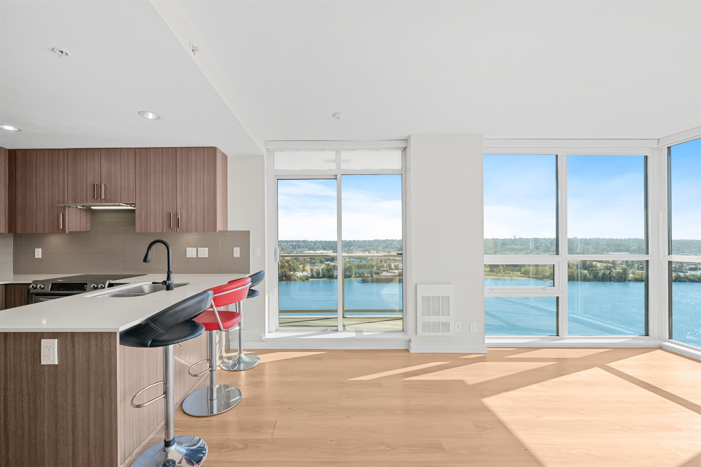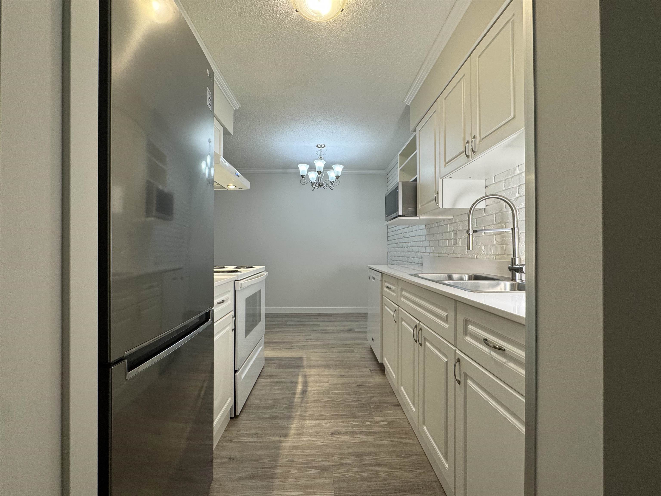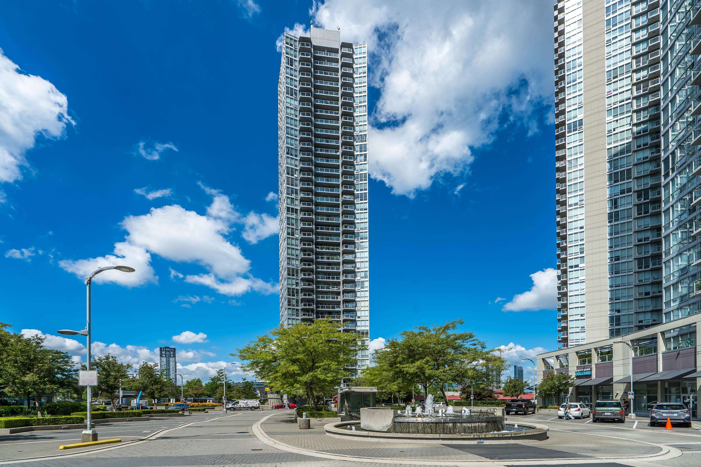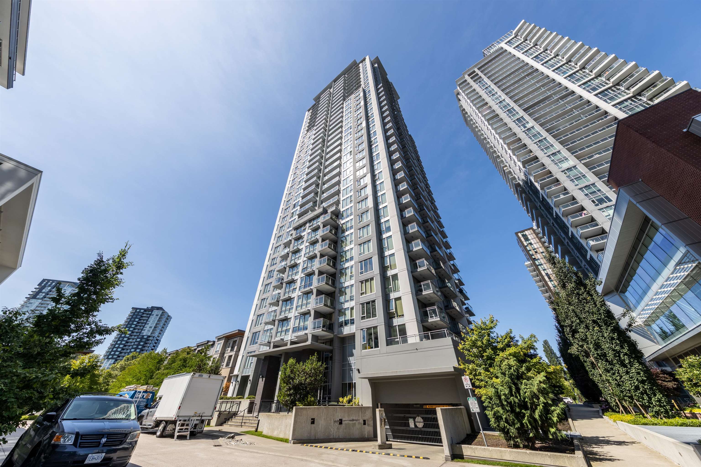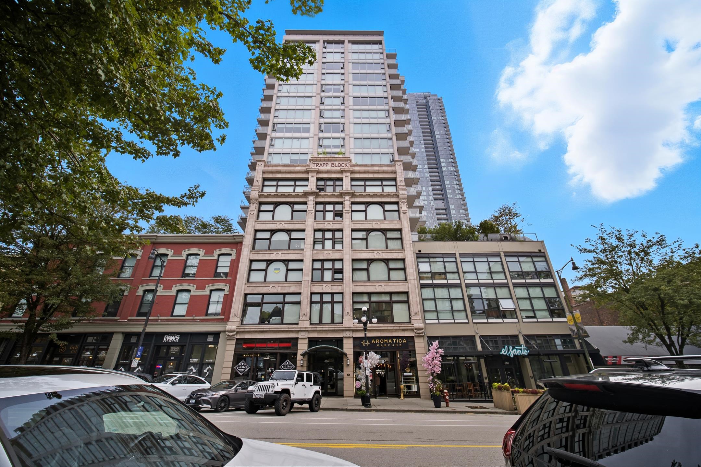- Houseful
- BC
- New Westminster
- Downtown New Westminster
- 680 Quayside Dr #1407
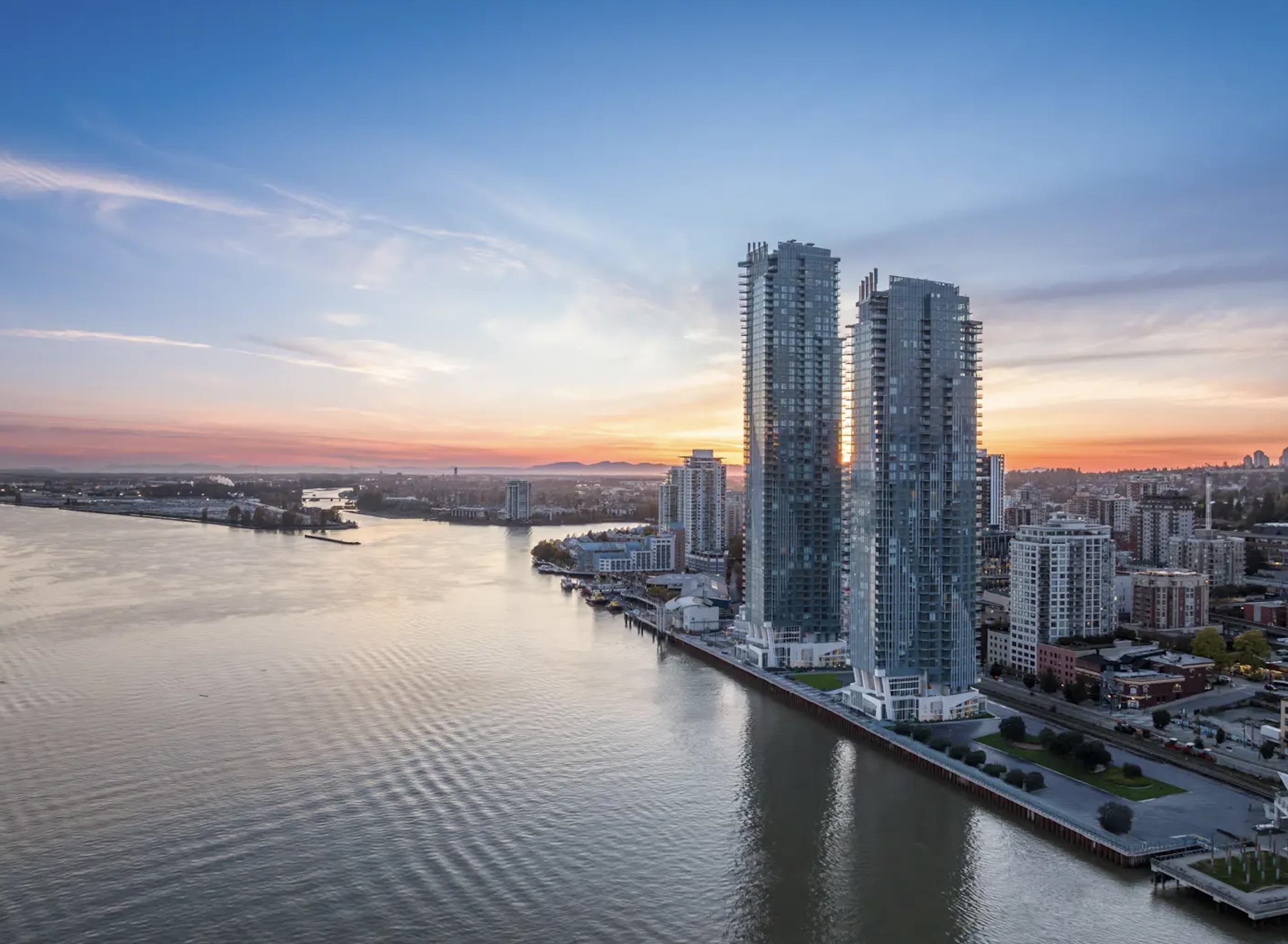
680 Quayside Dr #1407
680 Quayside Dr #1407
Highlights
Description
- Home value ($/Sqft)$886/Sqft
- Time on Houseful
- Property typeResidential
- Neighbourhood
- CommunityShopping Nearby
- Median school Score
- Year built2024
- Mortgage payment
"Just Right" The Perfect Floor Height. Not too high, not too low. Positioned at the ideal elevation, this highly coveted SOUTHEAST CORNER 2 bed+den & 2 bath residence captures an unobstructed panoramic view, perfectly placed to take in boats gliding along the Fraser River. This home showcases thoughtful design with central A/C, a gourmet kitchen equipped with premium Bosch appliances, a sleek wall oven & solid-slab waterfall countertops—combining elegance & practicality for luxury living. Step out to your private balcony and savor tranquil mornings with coffee & breathtaking sunrise. Residents have access to world-class amenities: indoor/outdoor lounges, dining room, fitness centre, and 24-hr concierge. Just steps from the Waterfront Esplanade, shopping, dining, & minutes from Skytrain.
Home overview
- Heat source Forced air, heat pump
- Sewer/ septic Public sewer, sanitary sewer, storm sewer
- # total stories 53.0
- Construction materials
- Foundation
- Roof
- # parking spaces 1
- Parking desc
- # full baths 2
- # total bathrooms 2.0
- # of above grade bedrooms
- Appliances Washer/dryer, dishwasher, refrigerator, stove, microwave
- Community Shopping nearby
- Area Bc
- Subdivision
- View Yes
- Water source Public
- Zoning description Cd-55
- Directions F4abbecc82d1a00ddc3b557e9d1a7a7c
- Basement information None
- Building size 1206.0
- Mls® # R3052579
- Property sub type Apartment
- Status Active
- Tax year 2025
- Bedroom 3.023m X 3.073m
Level: Main - Kitchen 4.928m X 3.531m
Level: Main - Dining room 3.175m X 3.048m
Level: Main - Living room 4.724m X 3.912m
Level: Main - Primary bedroom 3.327m X 5.486m
Level: Main - Den 2.235m X 1.93m
Level: Main
- Listing type identifier Idx

$-2,848
/ Month

