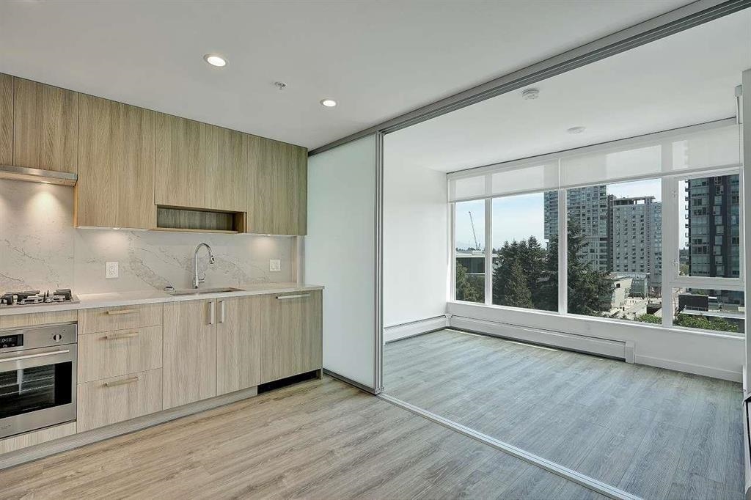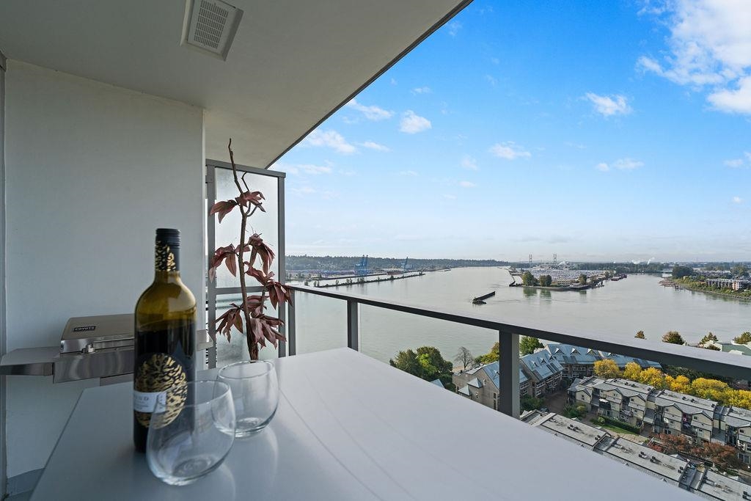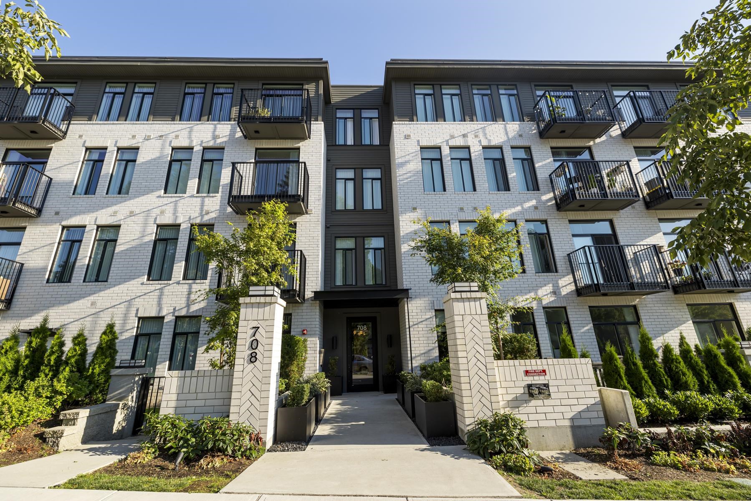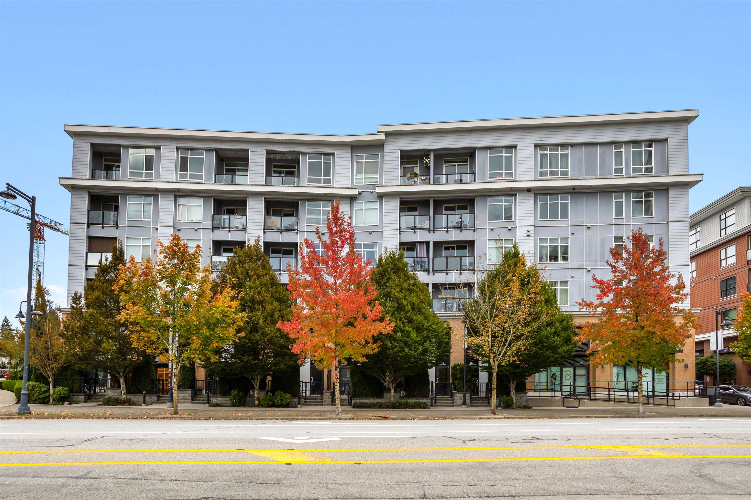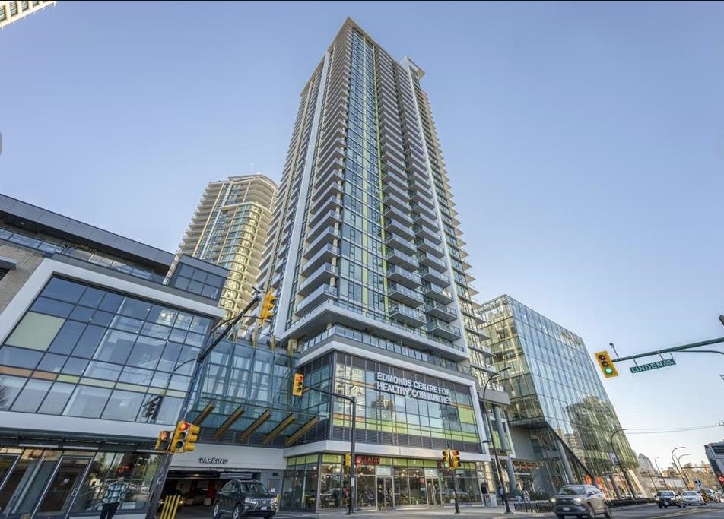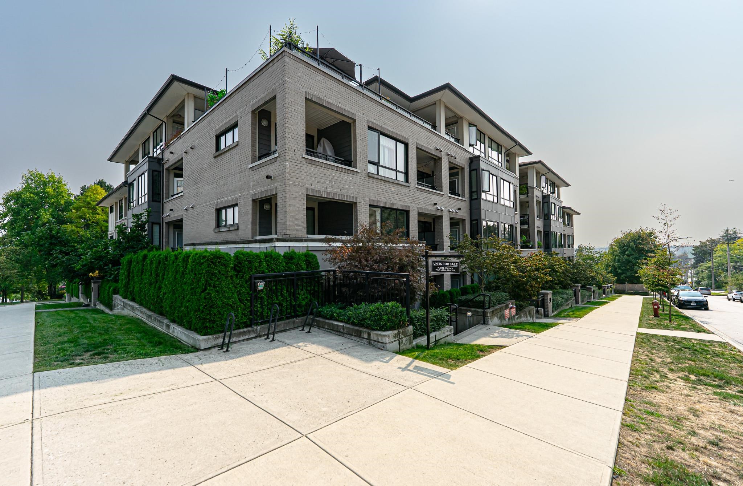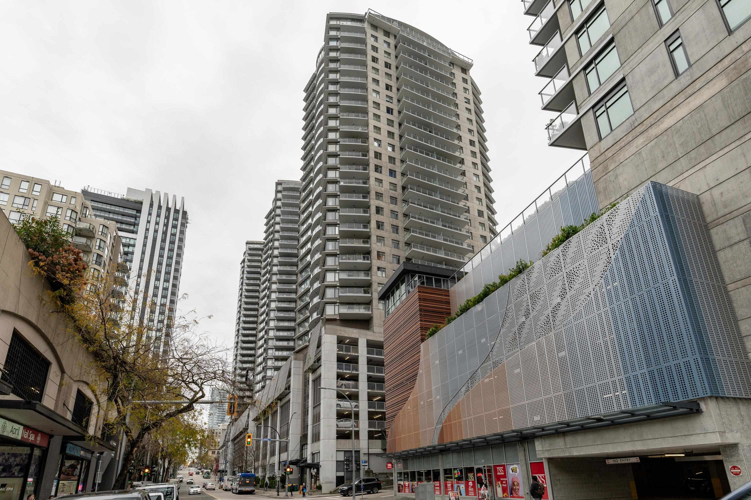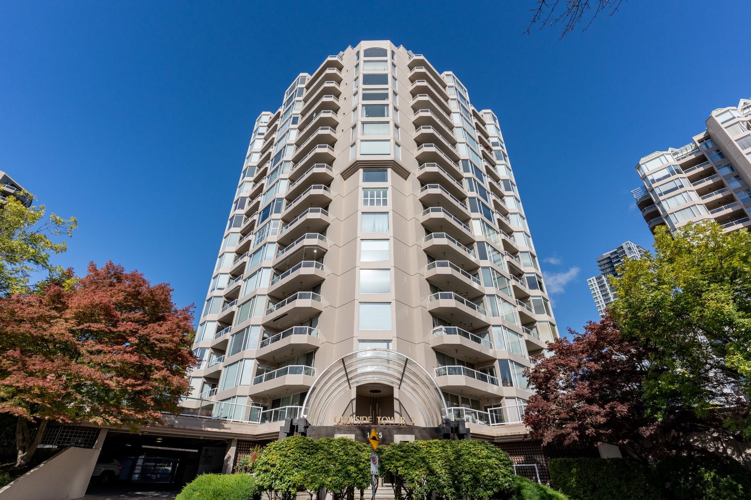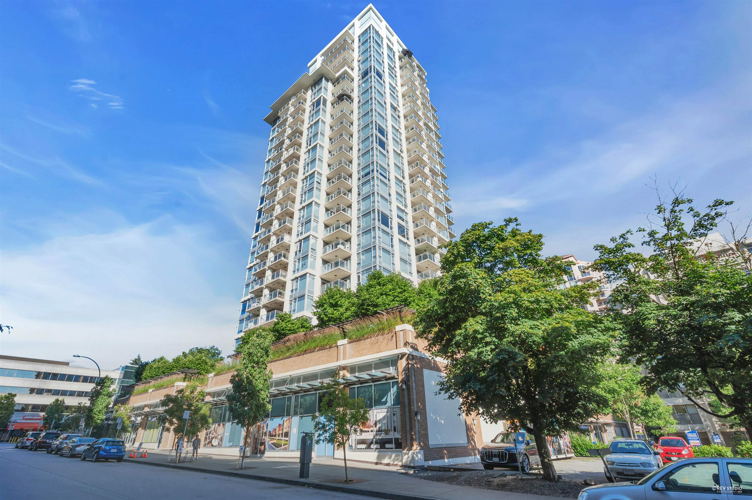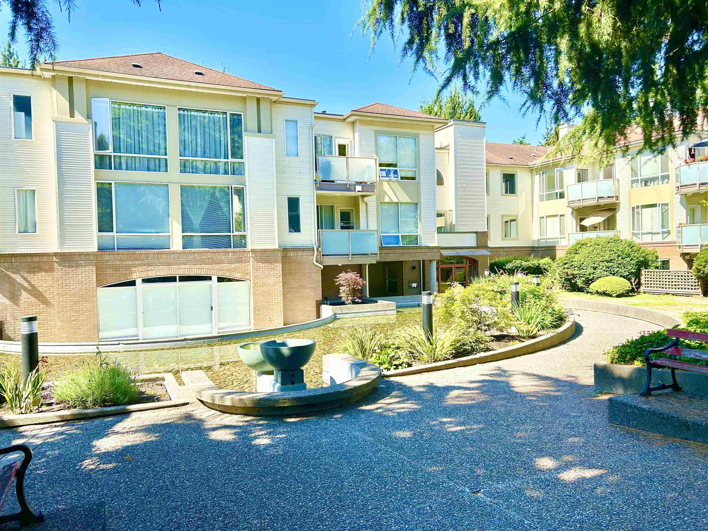- Houseful
- BC
- New Westminster
- Downtown New Westminster
- 680 Quayside Dr #3504
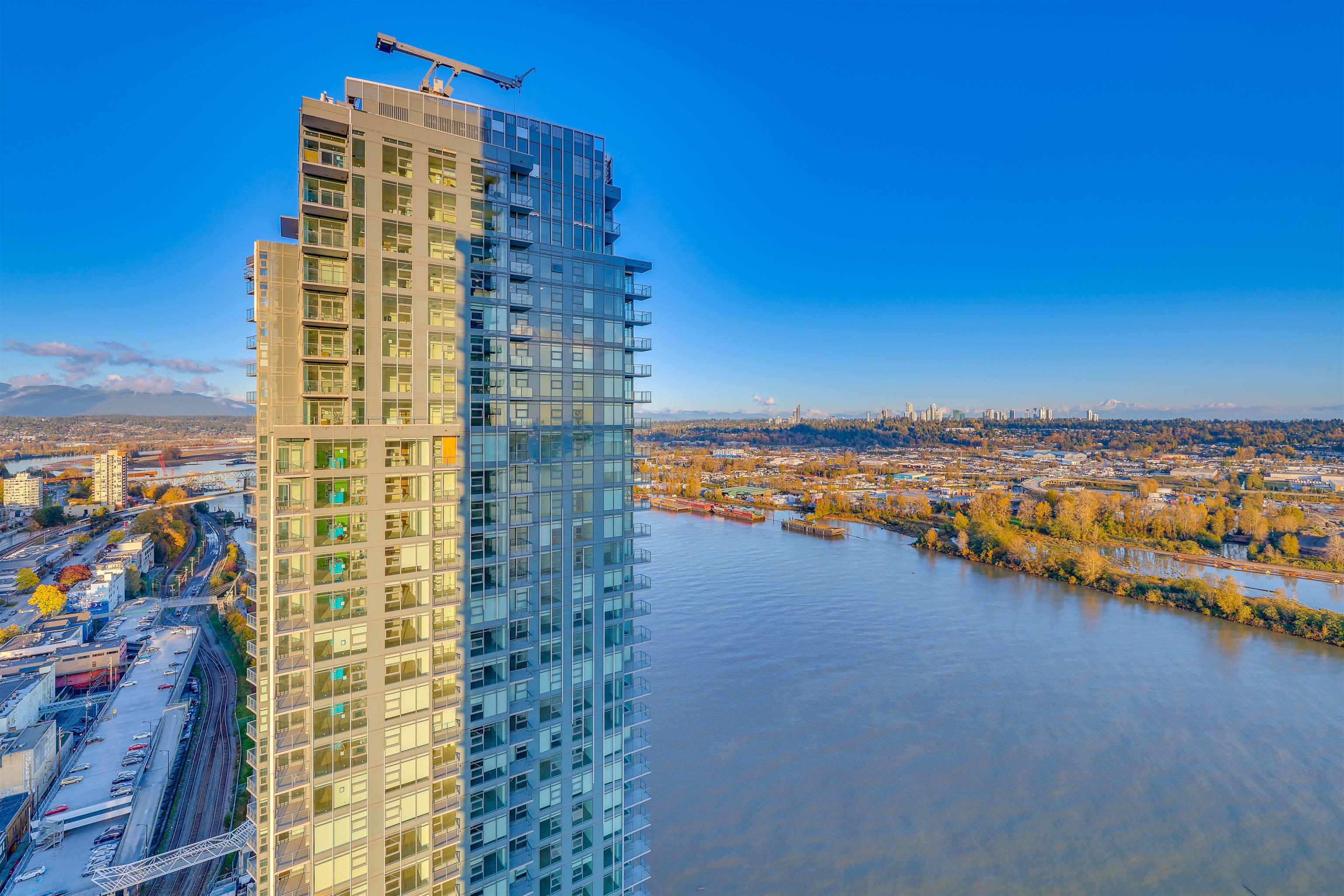
680 Quayside Dr #3504
680 Quayside Dr #3504
Highlights
Description
- Home value ($/Sqft)$945/Sqft
- Time on Houseful
- Property typeResidential
- Neighbourhood
- CommunityShopping Nearby
- Median school Score
- Year built2024
- Mortgage payment
Perched on the 35th floor, this stunning 2-bd, 2-bath luxury residence at Pier West offers breathtaking views and cutting-edge design. Located in an 11+ acre park along New Westminster waterfront, just steps from the vibrant downtown core, this home showcases sleek finishes and premium Bosch appliances, including gas cooking, solid-slab waterfall countertops, and integrated speed ovens. Thoughtful storage solutions, soft-close drawers, and contemporary bthrms with oversized porcelain tiles and elegant vanities add to the luxury. 2 large balconies blend indoor and outdoor living, ideal for enjoying morning coffee or evening refreshments with stunning river and mountain views. Exclusive Owners' Club Inspired by the finest private clubs. Inc: 1 EV PRK, 1 locker.
Home overview
- Heat source Forced air
- Sewer/ septic Public sewer, sanitary sewer
- # total stories 53.0
- Construction materials
- Foundation
- # parking spaces 1
- Parking desc
- # full baths 2
- # total bathrooms 2.0
- # of above grade bedrooms
- Appliances Washer/dryer, dishwasher, refrigerator, stove
- Community Shopping nearby
- Area Bc
- Subdivision
- View Yes
- Water source Public
- Zoning description Res
- Directions 5a5b49aba1668d1d6dc09313861e8742
- Basement information None
- Building size 1005.0
- Mls® # R3029373
- Property sub type Apartment
- Status Active
- Tax year 2024
- Bedroom 2.794m X 2.921m
Level: Main - Foyer 1.321m X 2.87m
Level: Main - Living room 3.785m X 4.267m
Level: Main - Dining room 3.327m X 3.048m
Level: Main - Kitchen 3.353m X 3.353m
Level: Main - Walk-in closet 1.524m X 1.575m
Level: Main - Primary bedroom 3.175m X 3.607m
Level: Main
- Listing type identifier Idx

$-2,533
/ Month

