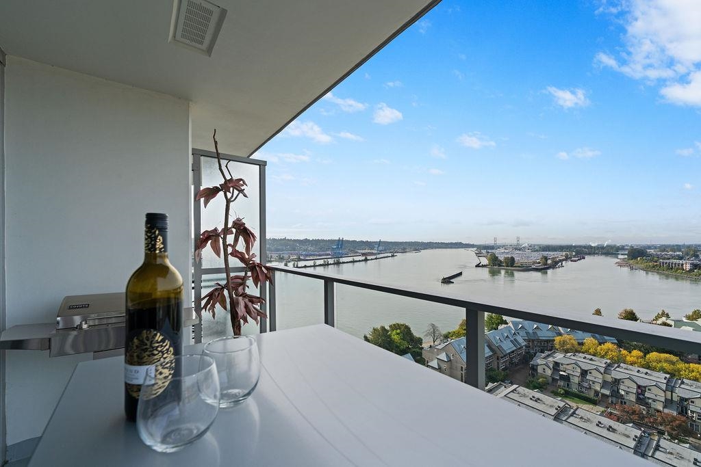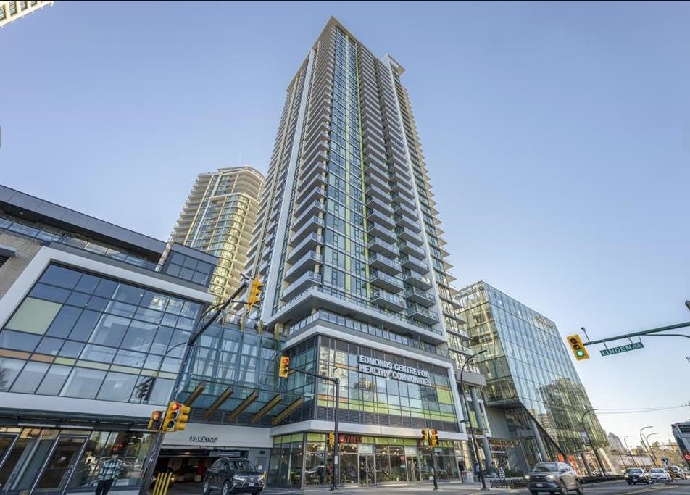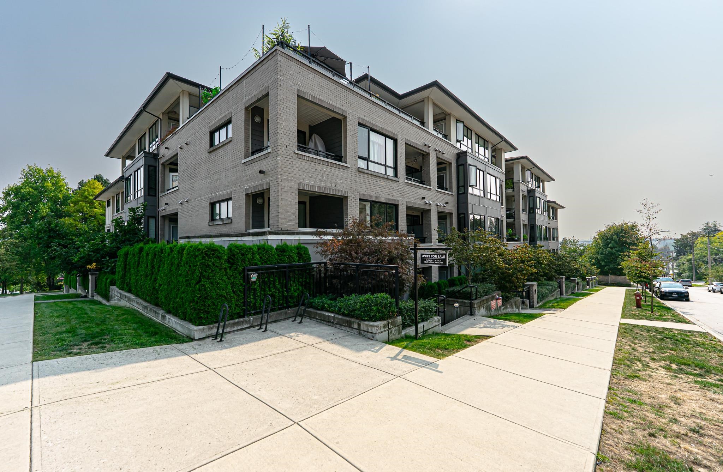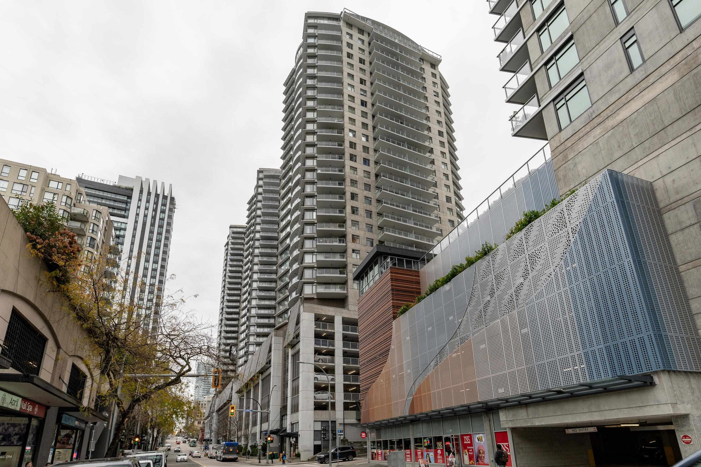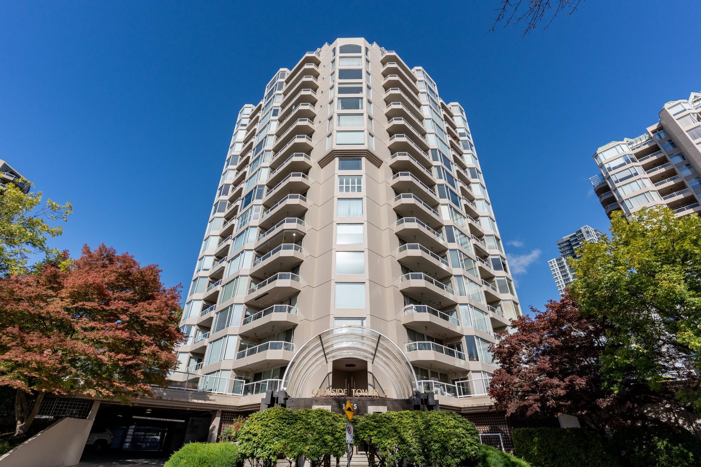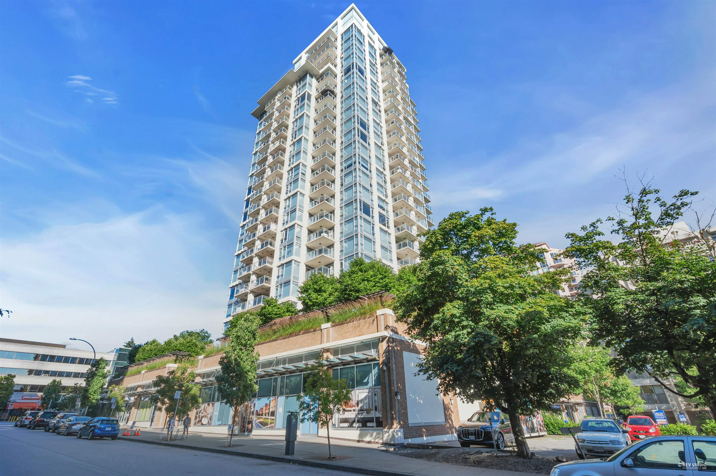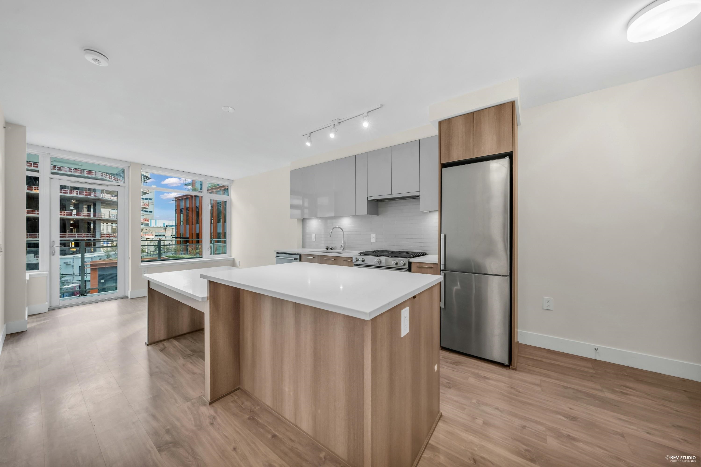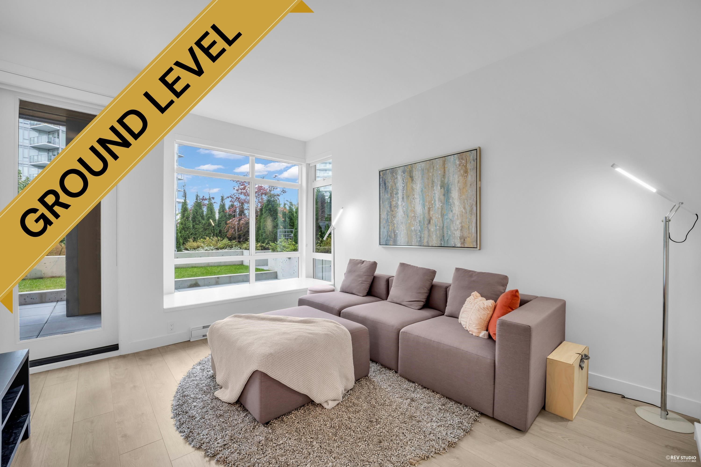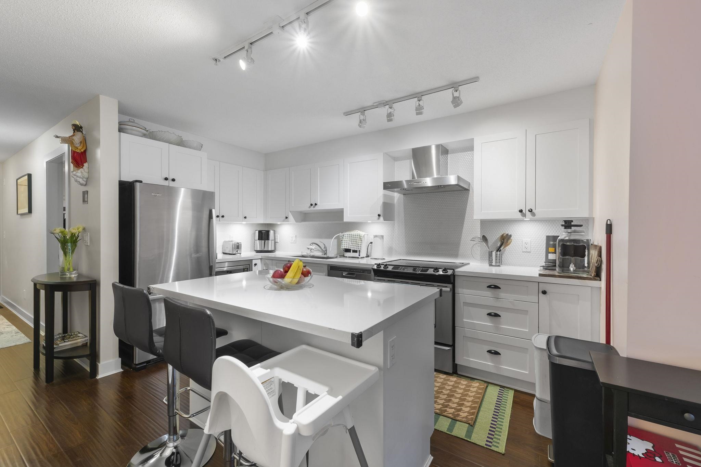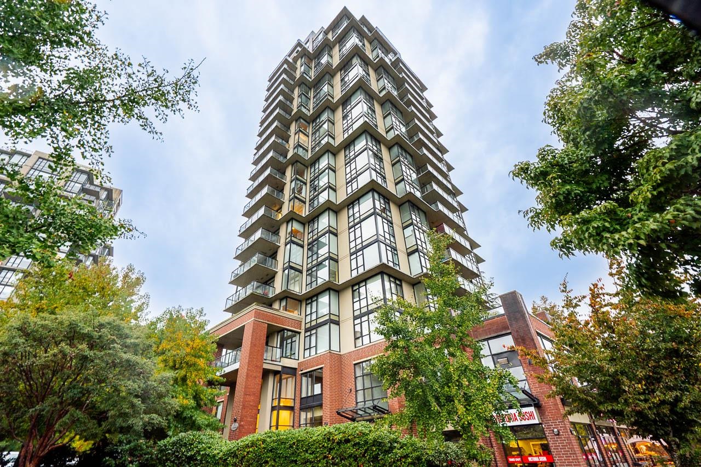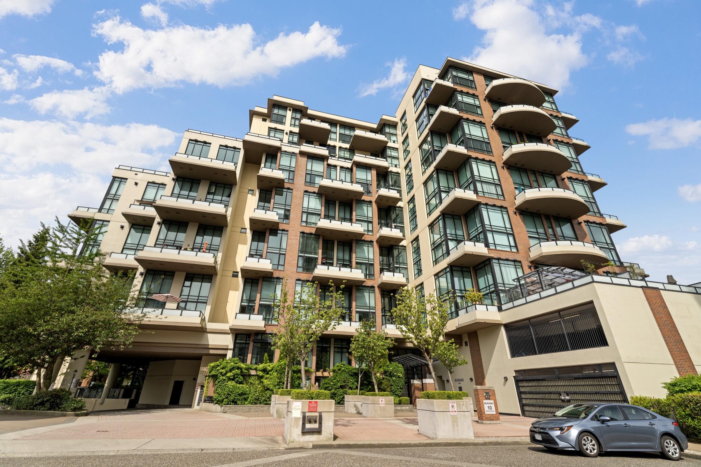Select your Favourite features
- Houseful
- BC
- New Westminster
- Downtown New Westminster
- 680 Quayside Dr #3507
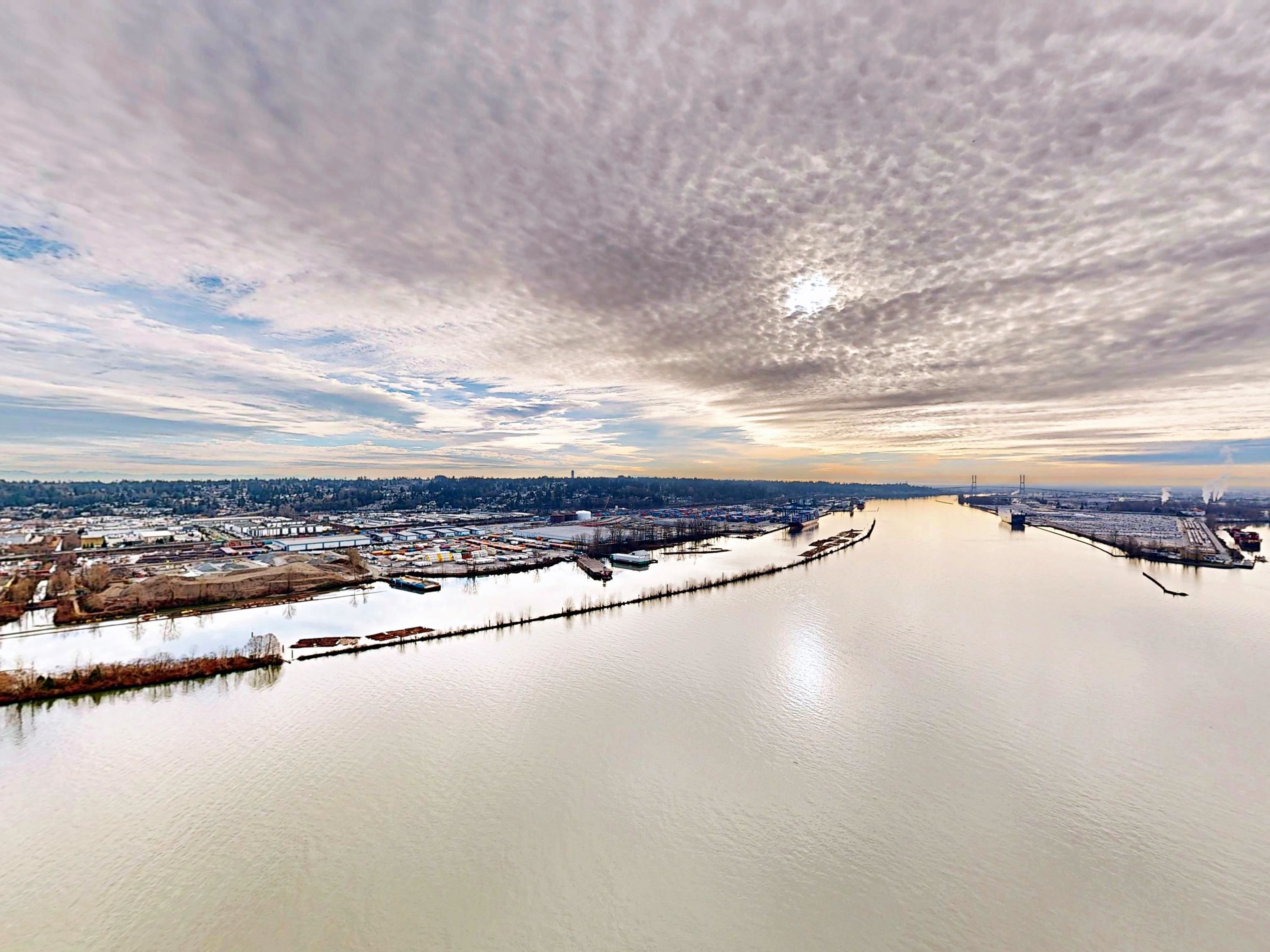
680 Quayside Dr #3507
For Sale
244 Days
$1,469,000
3 beds
2 baths
1,235 Sqft
680 Quayside Dr #3507
For Sale
244 Days
$1,469,000
3 beds
2 baths
1,235 Sqft
Highlights
Description
- Home value ($/Sqft)$1,189/Sqft
- Time on Houseful
- Property typeResidential
- Neighbourhood
- CommunityShopping Nearby
- Median school Score
- Year built2024
- Mortgage payment
Welcome to the brand-new Pier West by Bosa, a waterfront building offering unparalleled luxury and stunning views, an ideal blend of tranquility & urban convenience. This exceptional 2 bed 2 bath plus den corner unit boasts floor-to-ceiling windows, plenty of natural light throughout with panoramic, unobstructed views of the mighty Fraser River. The open-concept design is both elegant and functional, with a gourmet kitchen featuring high-end Bosch appliances, built-in cabinetry with ample storage, and a solid slab Caesarstone striking double waterfall island, catering to culinary enthusiasts. First-class amenities include: a 24-hour concierge, fully equipped gym with water views, private dining lounge, steam/sauna rooms. Conveniently located near SkyTrain, shopping, services, and dining.
MLS®#R2954380 updated 7 months ago.
Houseful checked MLS® for data 7 months ago.
Home overview
Amenities / Utilities
- Heat source Forced air
- Sewer/ septic Sanitary sewer, storm sewer
Exterior
- Construction materials
- Foundation
- Roof
- # parking spaces 1
- Parking desc
Interior
- # full baths 2
- # total bathrooms 2.0
- # of above grade bedrooms
- Appliances Washer/dryer, dishwasher, refrigerator, cooktop, microwave
Location
- Community Shopping nearby
- Area Bc
- Subdivision
- View Yes
- Water source Public
- Zoning description Mixed
Overview
- Lot size (acres) 0.0
- Basement information None
- Building size 1235.0
- Mls® # R2954380
- Property sub type Apartment
- Status Active
- Virtual tour
Rooms Information
metric
- Kitchen 2.896m X 4.775m
Level: Main - Bedroom 5.359m X 3.353m
Level: Main - Living room 4.394m X 4.699m
Level: Main - Bedroom 1.905m X 2.286m
Level: Main - Bedroom 3.073m X 3.099m
Level: Main - Dining room 2.972m X 3.099m
Level: Main
SOA_HOUSEKEEPING_ATTRS
- Listing type identifier Idx

Lock your rate with RBC pre-approval
Mortgage rate is for illustrative purposes only. Please check RBC.com/mortgages for the current mortgage rates
$-3,917
/ Month25 Years fixed, 20% down payment, % interest
$
$
$
%
$
%

Schedule a viewing
No obligation or purchase necessary, cancel at any time
Nearby Homes
Real estate & homes for sale nearby

