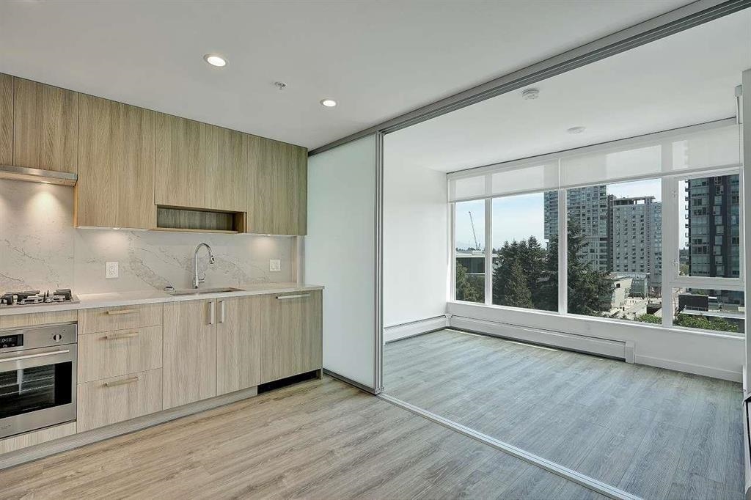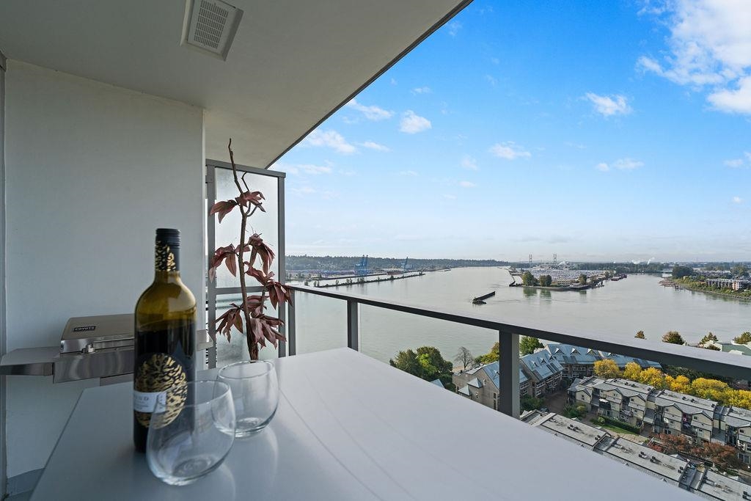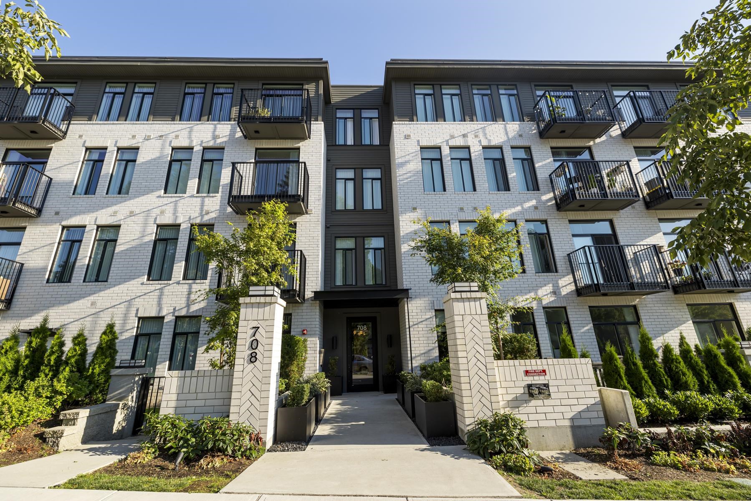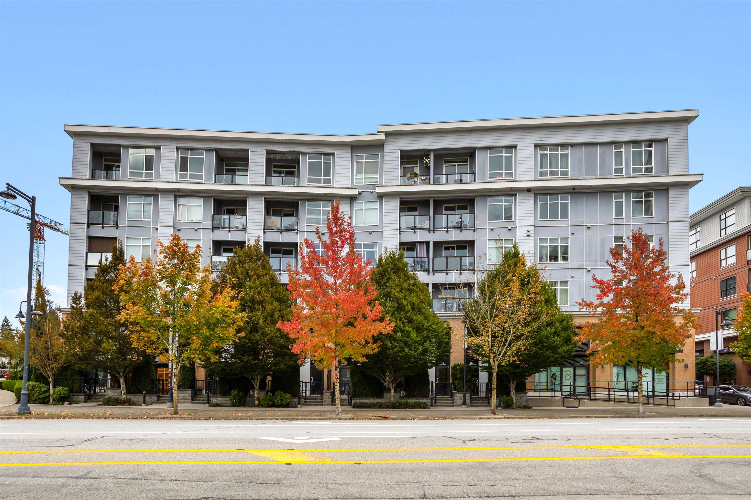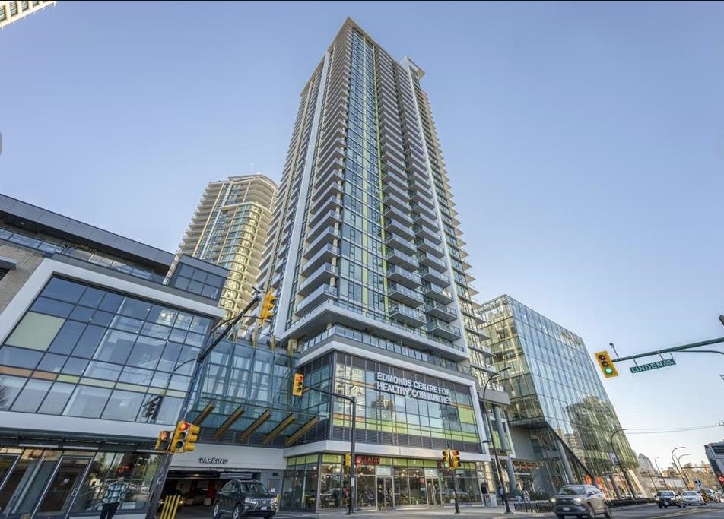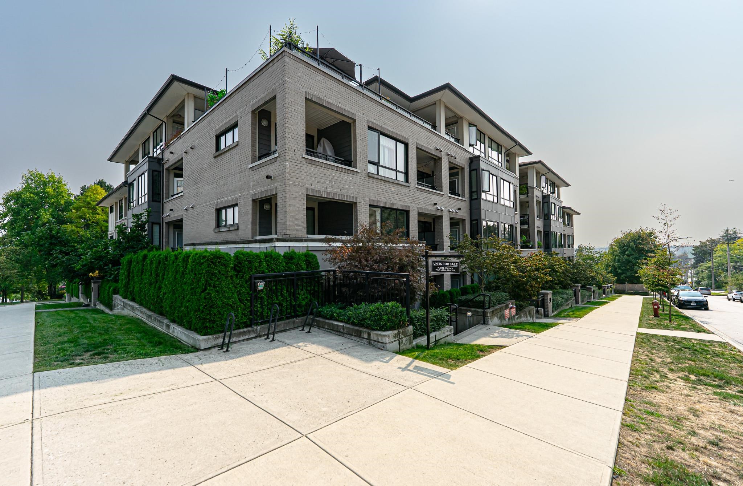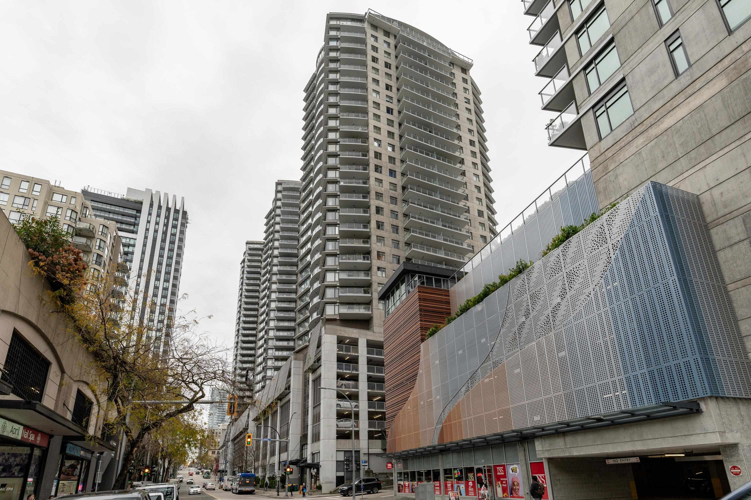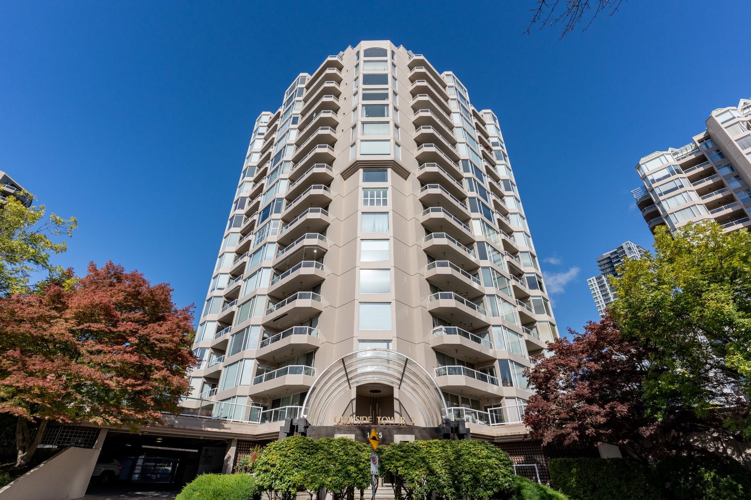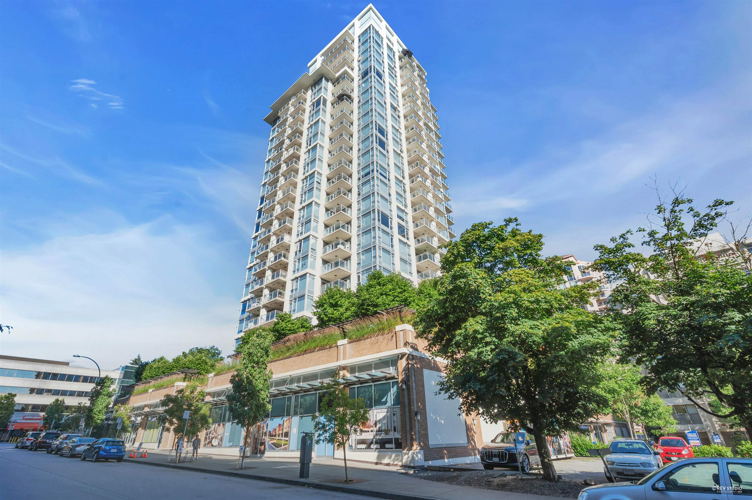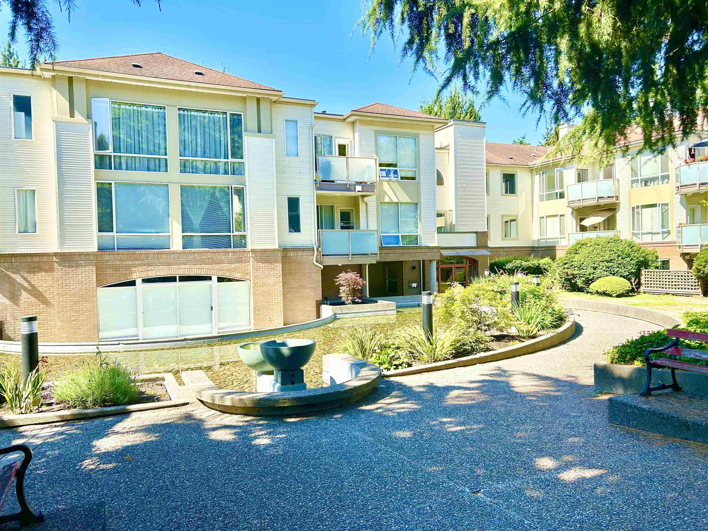- Houseful
- BC
- New Westminster
- Downtown New Westminster
- 680 Quayside Dr #3907
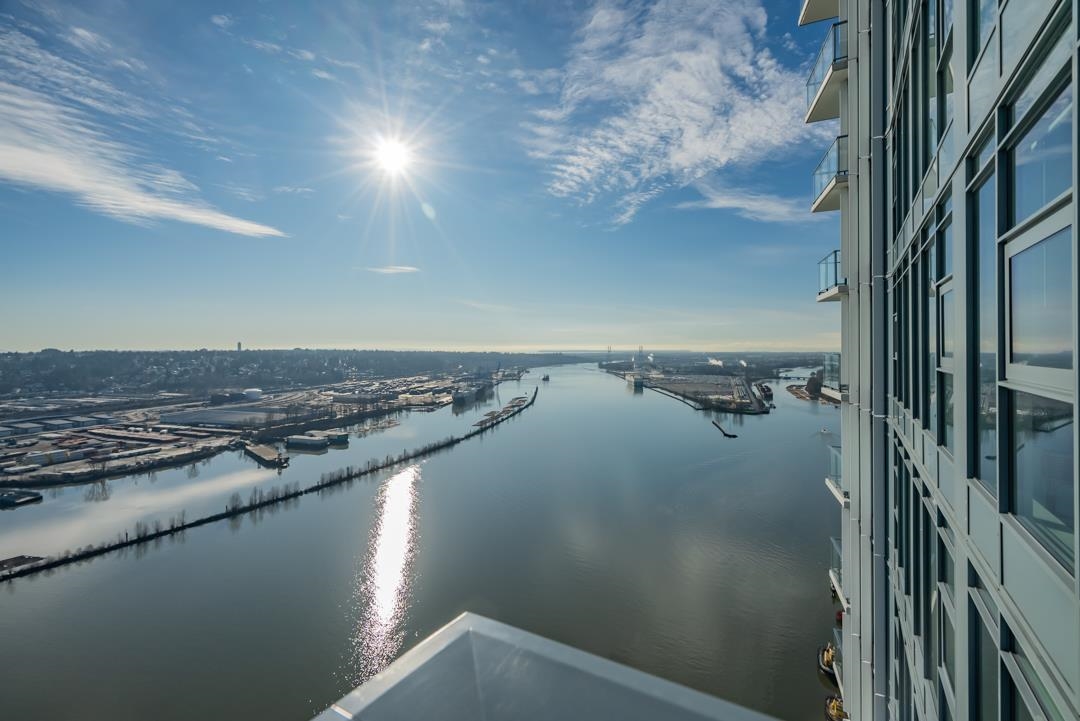
680 Quayside Dr #3907
680 Quayside Dr #3907
Highlights
Description
- Home value ($/Sqft)$954/Sqft
- Time on Houseful
- Property typeResidential
- Neighbourhood
- CommunityShopping Nearby
- Median school Score
- Year built2024
- Mortgage payment
Pier West – Spectacular Corner Unit with Panoramic Unobstructed 270 degree Views of the of the Fraser River, City Lights, & North Shore Mountains! This stunning 2 Bedroom + Den corner home boasts Floor-to-ceiling windows flooding the space with natural light and showcases breathtaking scenery from every room. Enjoy the perfect blend of style and function with a spacious open-concept layout. The chef-inspired kitchen features premium Bosch appliances, sleek cabinetry, and ample storage. Located in New Westminster’s vibrant waterfront district, just steps to shopping, dining, entertainment, SkyTrain, and scenic riverfront walks. Resort-style amenities include: * 24-hour Concierge * Fully Equipped Gym * Sauna & Steam Rooms * Lounge with Kitchen + Outdoor Terrace * Private Dining Room
Home overview
- Heat source Radiant
- Sewer/ septic Public sewer
- Construction materials
- Foundation
- Roof
- # parking spaces 1
- Parking desc
- # full baths 2
- # total bathrooms 2.0
- # of above grade bedrooms
- Appliances Washer/dryer, dishwasher, microwave, oven, range top
- Community Shopping nearby
- Area Bc
- Subdivision
- View Yes
- Water source Public
- Zoning description Cd-55
- Directions 9832b7fc03b097625325e5de0db05322
- Basement information None
- Building size 1205.0
- Mls® # R3029609
- Property sub type Apartment
- Status Active
- Tax year 2024
- Living room 4.75m X 5.512m
Level: Main - Den 1.93m X 2.235m
Level: Main - Primary bedroom 3.327m X 3.683m
Level: Main - Kitchen 2.616m X 4.775m
Level: Main - Bedroom 3.023m X 3.073m
Level: Main - Dining room 2.921m X 3.023m
Level: Main - Laundry 1.219m X 1.448m
Level: Main
- Listing type identifier Idx

$-3,067
/ Month

