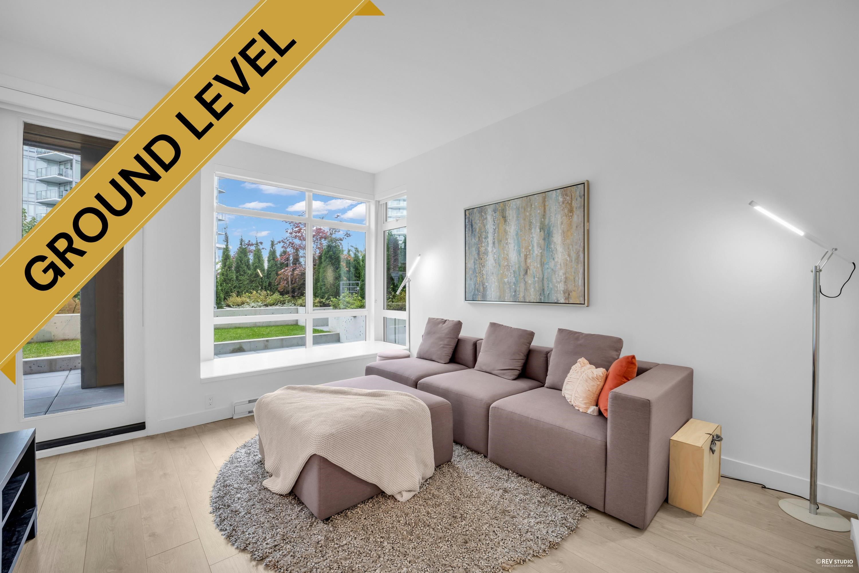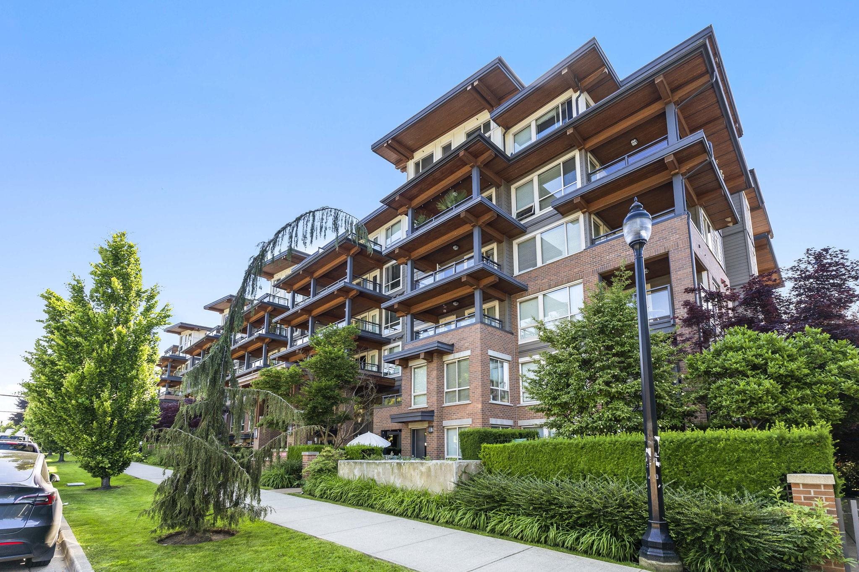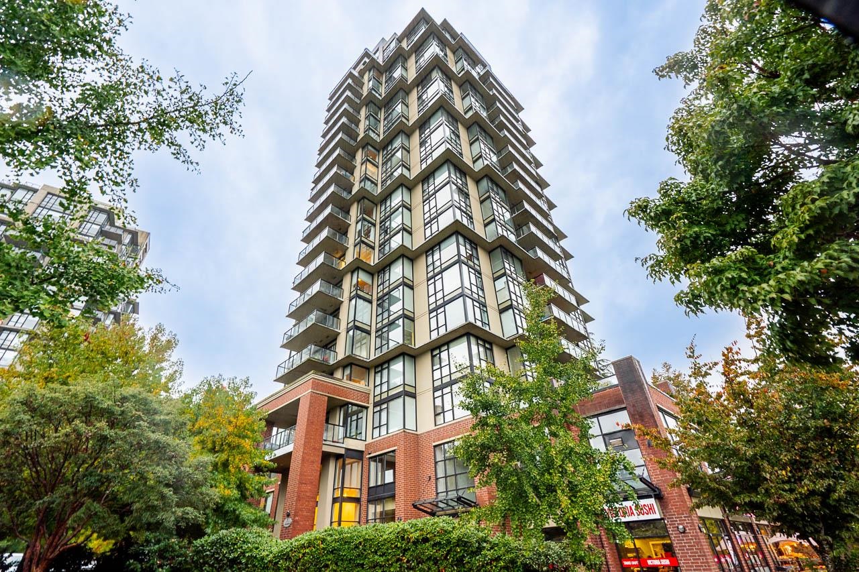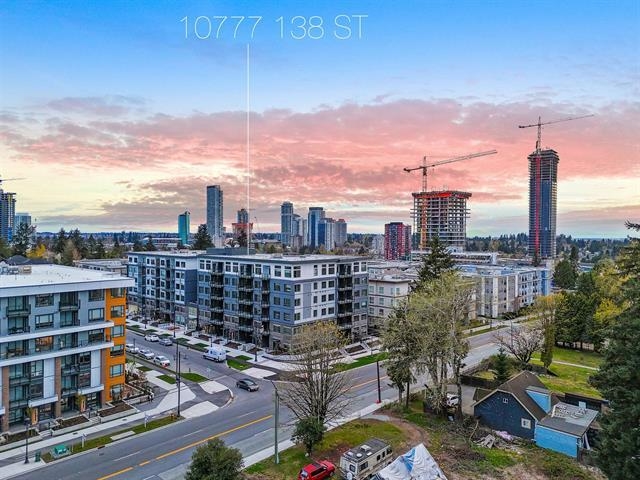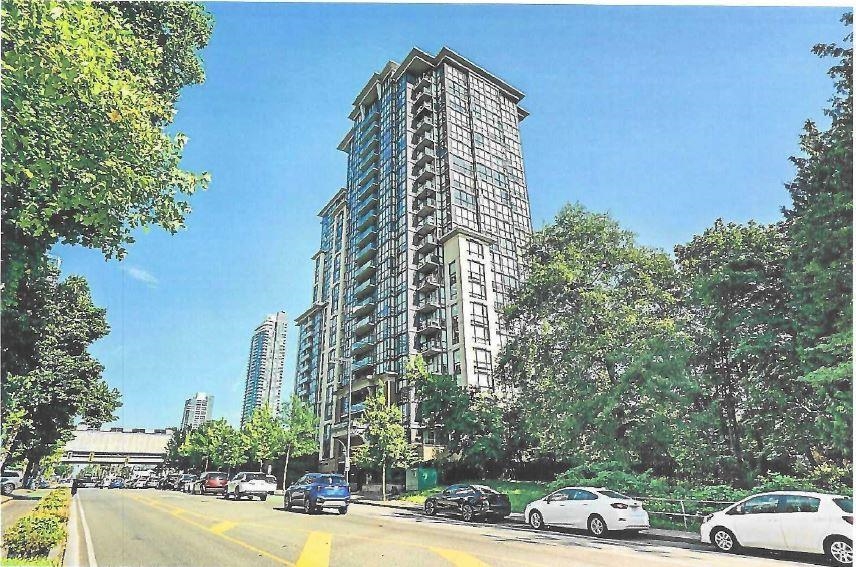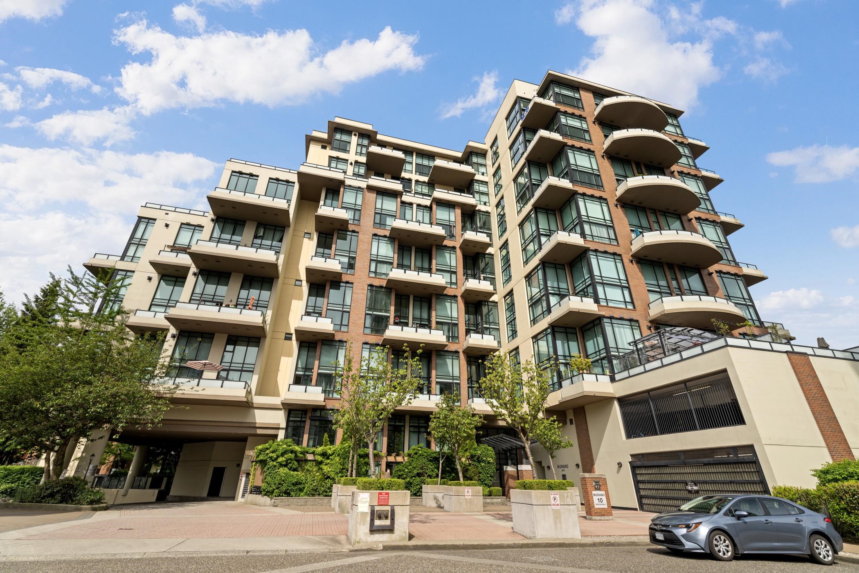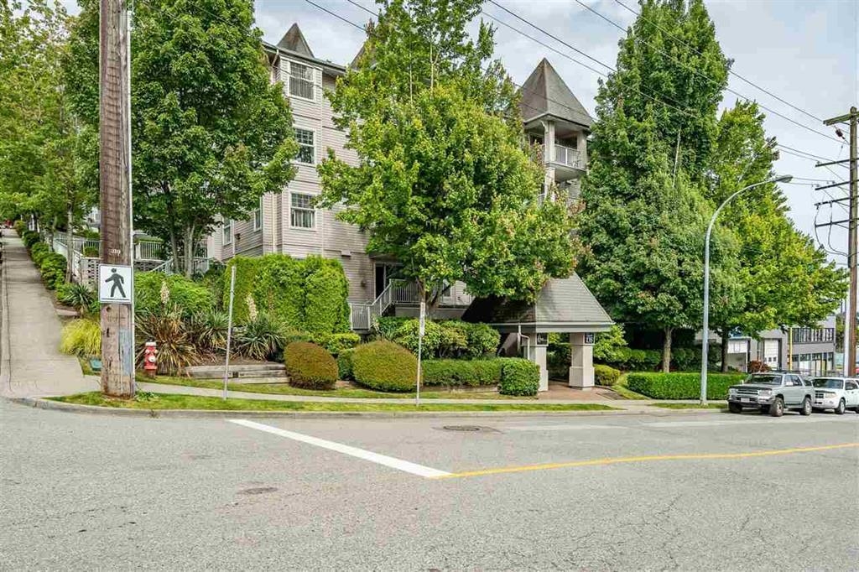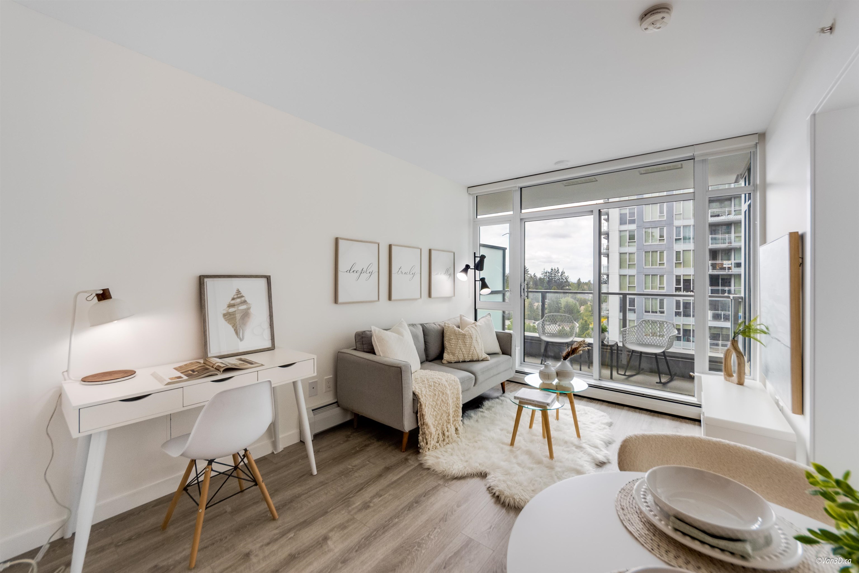- Houseful
- BC
- New Westminster
- Downtown New Westminster
- 680 Quayside Dr #4001
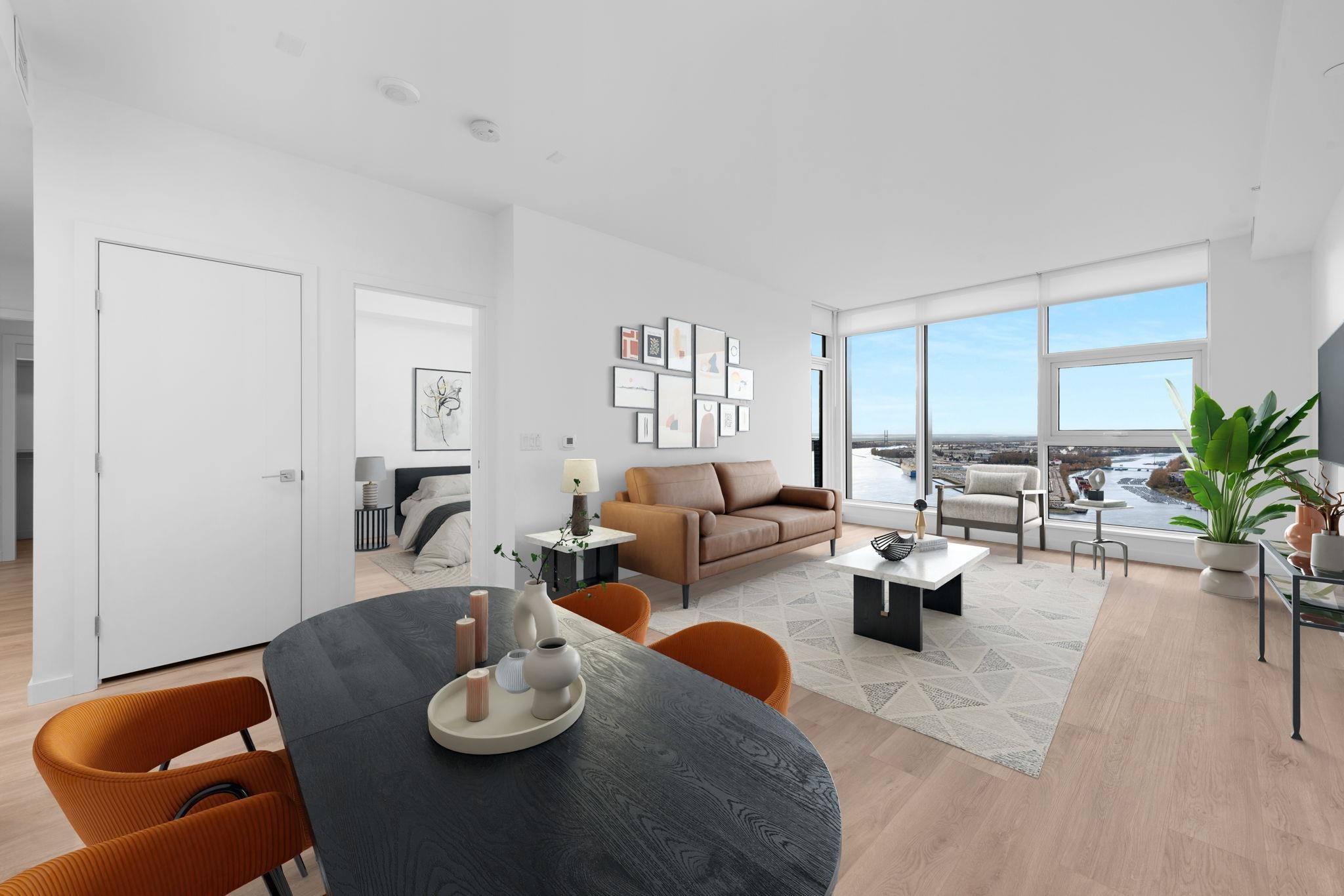
680 Quayside Dr #4001
680 Quayside Dr #4001
Highlights
Description
- Home value ($/Sqft)$1,099/Sqft
- Time on Houseful
- Property typeResidential
- Neighbourhood
- CommunityShopping Nearby
- Median school Score
- Year built2024
- Mortgage payment
Welcome to Pier West, offering an ideal blend of tranquility & urban convenience. This spacious West facing 2 Bedroom, 2 Bathroom residence boasts a thoughtfully designed layout & is equipped w/ high-end Bosch appliances,wide plank flooring & Air conditioning. The sleek kitchen features solid slab Caesarstone waterfall countertops, matching backsplash & generous storage, catering to culinary enthusiasts. The 2 Bathrooms feature expansive countertops, under-cabinet lighting & Nu-Heat in-floor heating for added comfort. Located just steps from skytrain, shops and services, this home ensures seamless access to City life. The 10,000sf Amenities include; Concierge, Fitness centre, Private dining lounge, steam & sauna. 1 Parking & 1 Storage. OPEN HOUSE Sat Oct 18, 2:00-4:00pm
Home overview
- Heat source Forced air, radiant
- Sewer/ septic Public sewer, sanitary sewer, storm sewer
- # total stories 53.0
- Construction materials
- Foundation
- Roof
- # parking spaces 1
- Parking desc
- # full baths 2
- # total bathrooms 2.0
- # of above grade bedrooms
- Appliances Washer/dryer, dishwasher, refrigerator, stove, microwave
- Community Shopping nearby
- Area Bc
- Subdivision
- View Yes
- Water source Public
- Zoning description Cd-55
- Basement information None
- Building size 963.0
- Mls® # R3027784
- Property sub type Apartment
- Status Active
- Virtual tour
- Tax year 2024
- Dining room 2.489m X 4.039m
Level: Main - Walk-in closet 1.524m X 1.753m
Level: Main - Kitchen 2.616m X 2.692m
Level: Main - Primary bedroom 3.175m X 3.785m
Level: Main - Living room 4.318m X 3.734m
Level: Main - Foyer 1.549m X 1.626m
Level: Main - Bedroom 2.794m X 3.15m
Level: Main
- Listing type identifier Idx

$-2,821
/ Month

