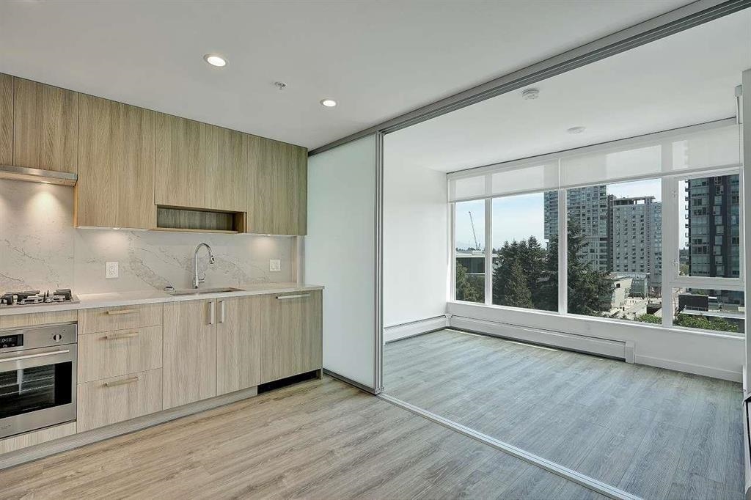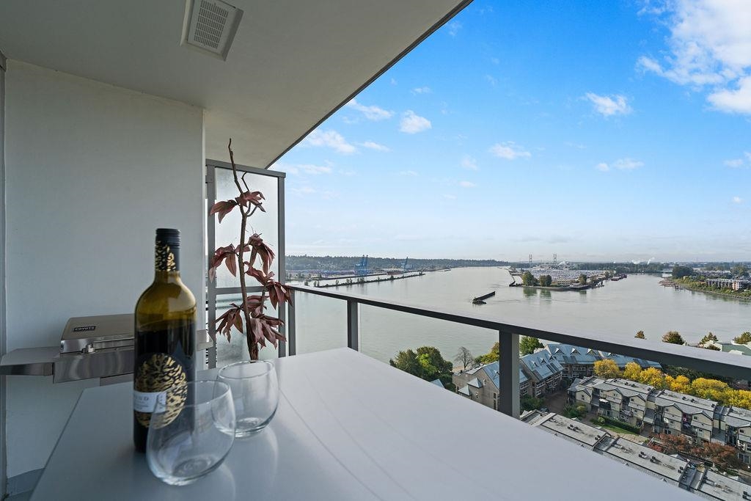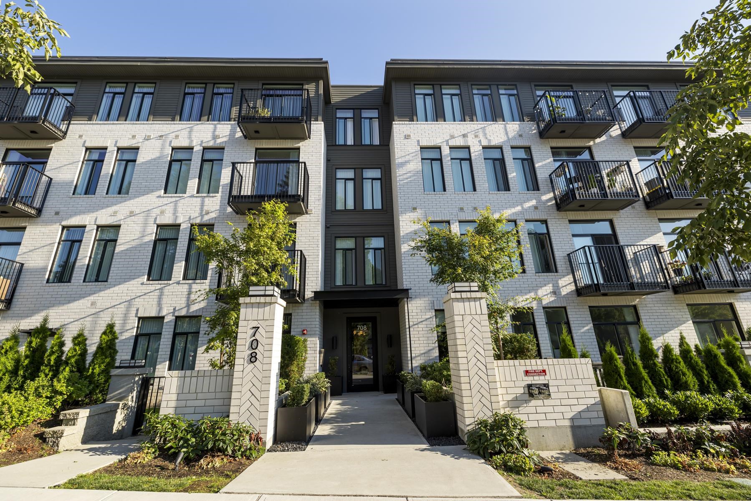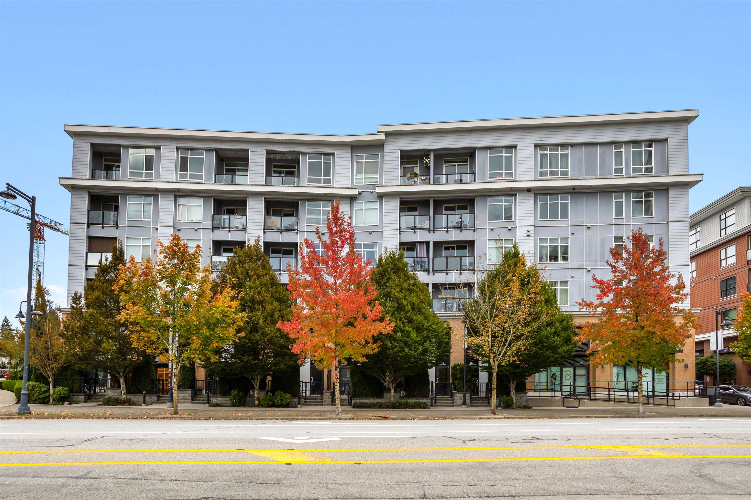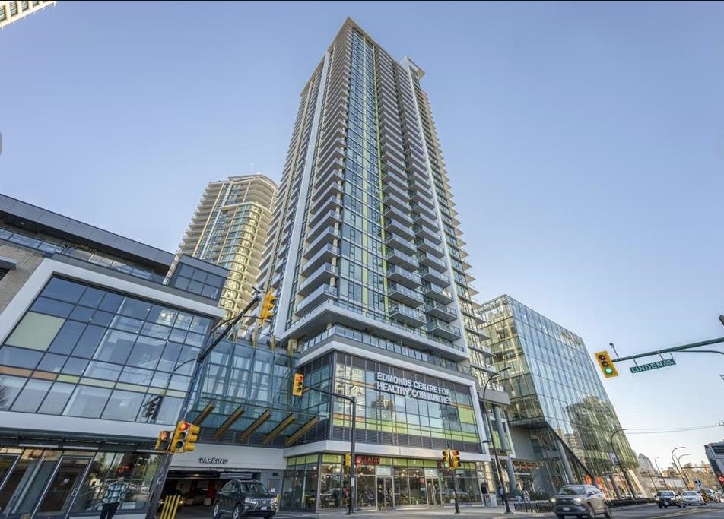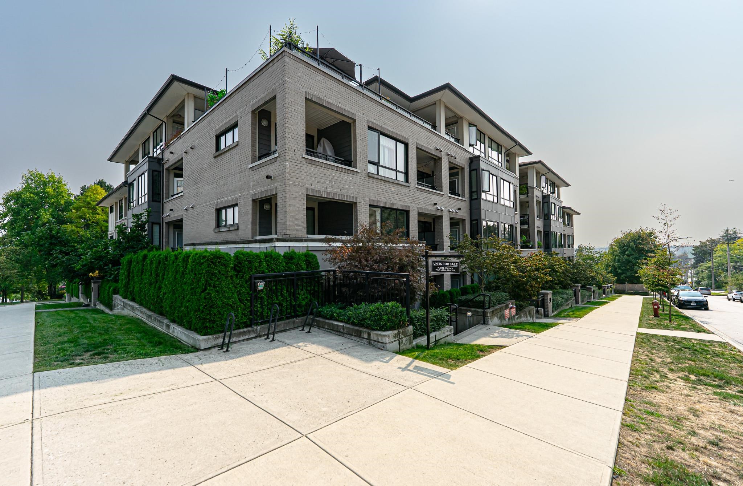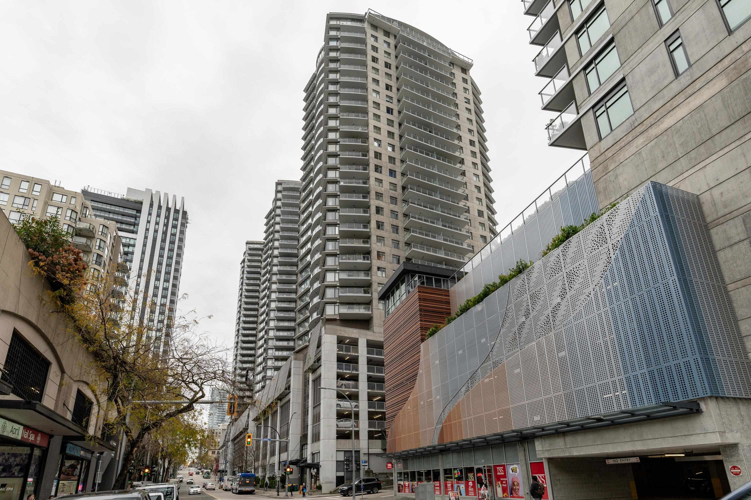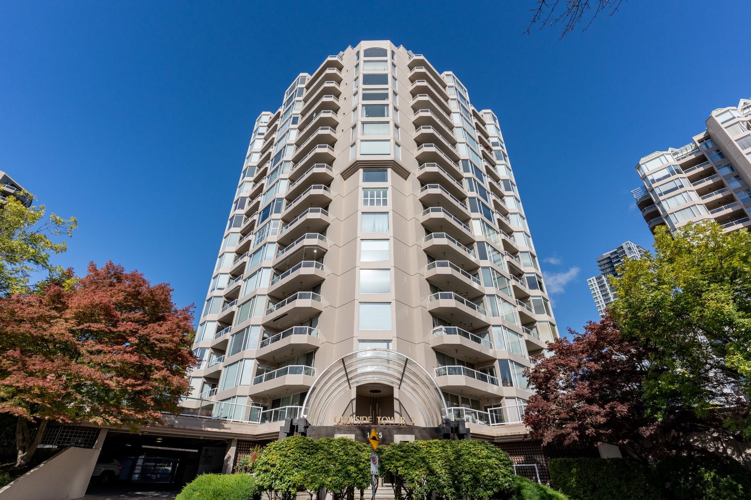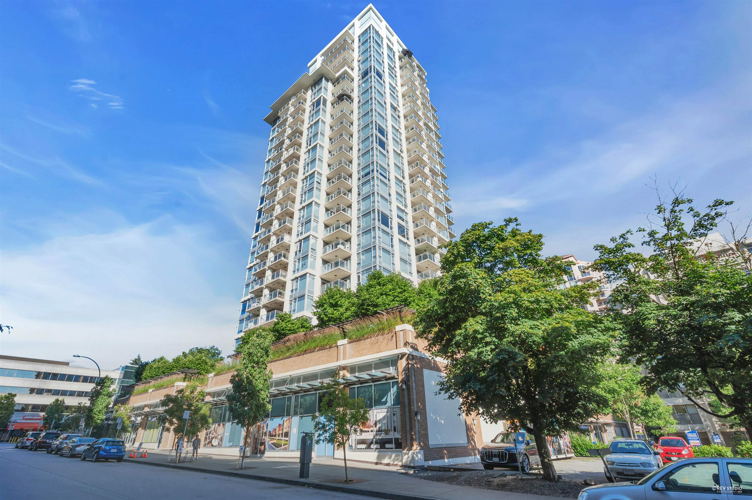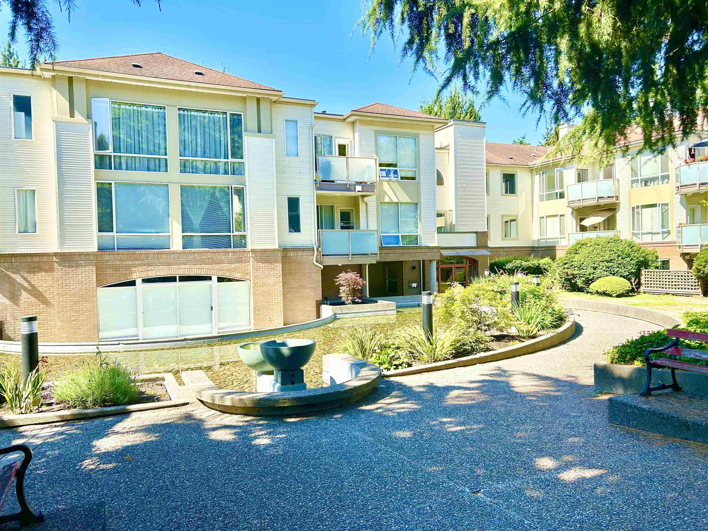- Houseful
- BC
- New Westminster
- Downtown New Westminster
- 680 Quayside Dr #4004
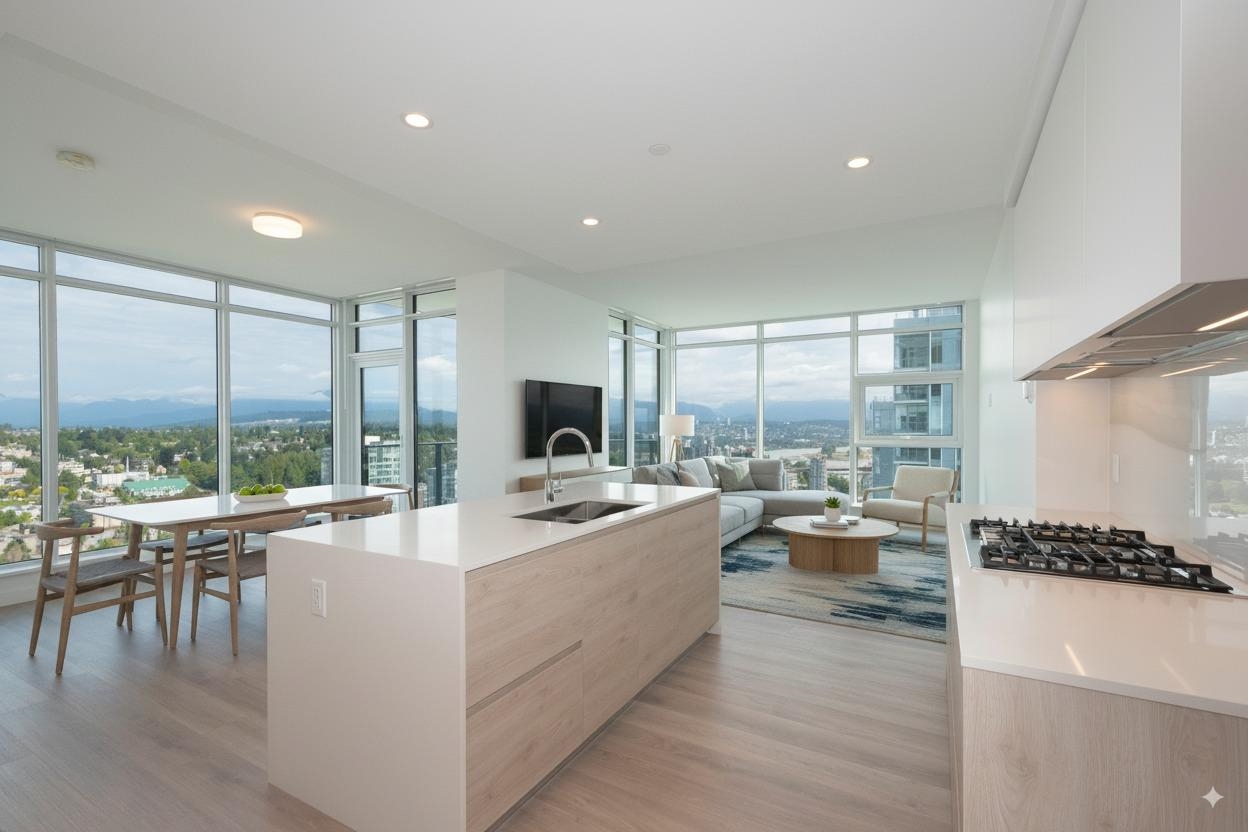
680 Quayside Dr #4004
680 Quayside Dr #4004
Highlights
Description
- Home value ($/Sqft)$974/Sqft
- Time on Houseful
- Property typeResidential
- Neighbourhood
- CommunityShopping Nearby
- Median school Score
- Year built2024
- Mortgage payment
Welcome to your 40th-floor luxury corner home with sweeping views of the Fraser River, mountains, and city skyline. This 2 bed / 2 bath residence features a chef-inspired kitchen with premium Bosch appliances, gas cooking, and floor-to-ceiling windows that fill the space with natural light. Two full balconies extend your home outdoors, ideal for morning coffee or quiet retreat high above the city. The primary suite includes a walk-in closet and spa-like ensuite with oversized porcelain tiles, while thoughtful storage and soft-close cabinetry showcase Bosa's craftsmanship. Pier West amenities include 24-hour concierge, fitness centre, sauna, steam room, clubhouse, and outdoor lounge. Amazing location near shops, dining, SkyTrain, and the waterfront boardwalk. Call today to make this home!
Home overview
- Heat source Forced air
- Sewer/ septic Public sewer, sanitary sewer, storm sewer
- Construction materials
- Foundation
- Roof
- # parking spaces 1
- Parking desc
- # full baths 2
- # total bathrooms 2.0
- # of above grade bedrooms
- Appliances Washer/dryer, dishwasher, refrigerator, stove, microwave
- Community Shopping nearby
- Area Bc
- Subdivision
- View Yes
- Water source Public
- Zoning description Cd-55
- Basement information None
- Building size 1022.0
- Mls® # R3038327
- Property sub type Apartment
- Status Active
- Tax year 2024
- Kitchen 3.353m X 3.353m
Level: Main - Walk-in closet 1.524m X 1.575m
Level: Main - Primary bedroom 3.175m X 3.607m
Level: Main - Bedroom 2.794m X 2.921m
Level: Main - Foyer 1.321m X 2.87m
Level: Main - Dining room 3.048m X 3.327m
Level: Main - Living room 3.785m X 4.267m
Level: Main
- Listing type identifier Idx

$-2,653
/ Month

