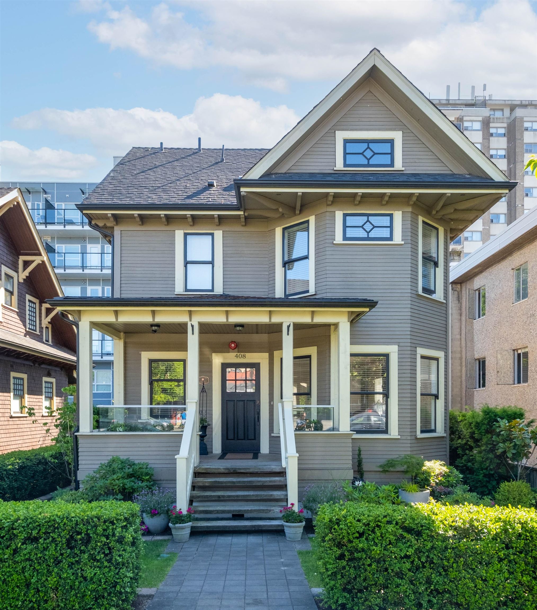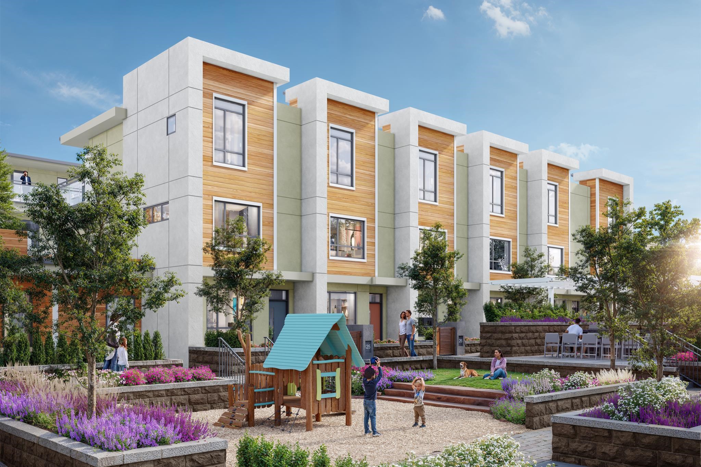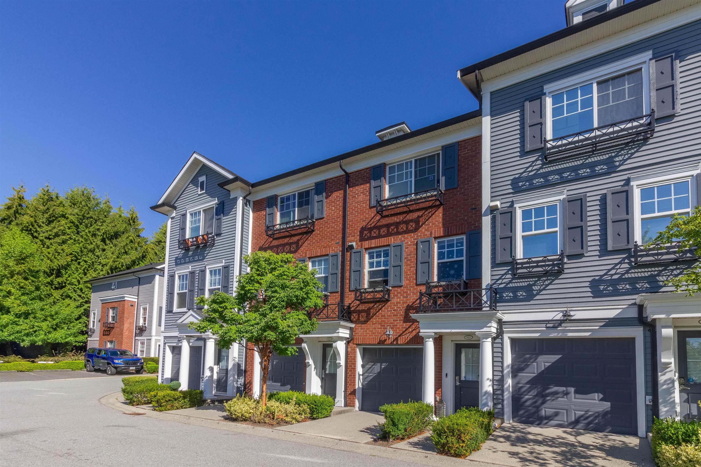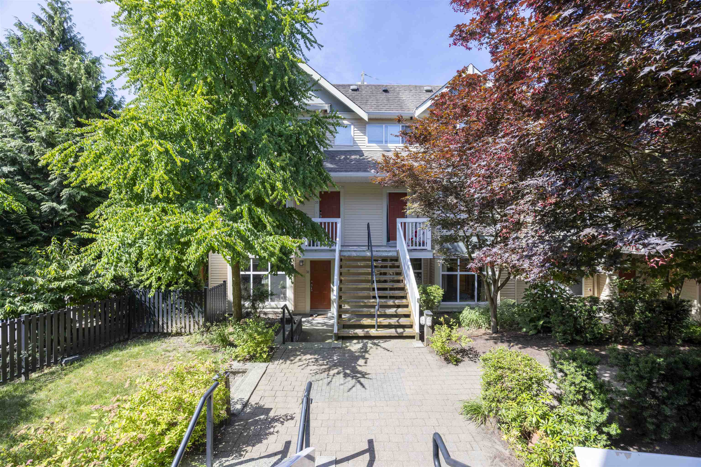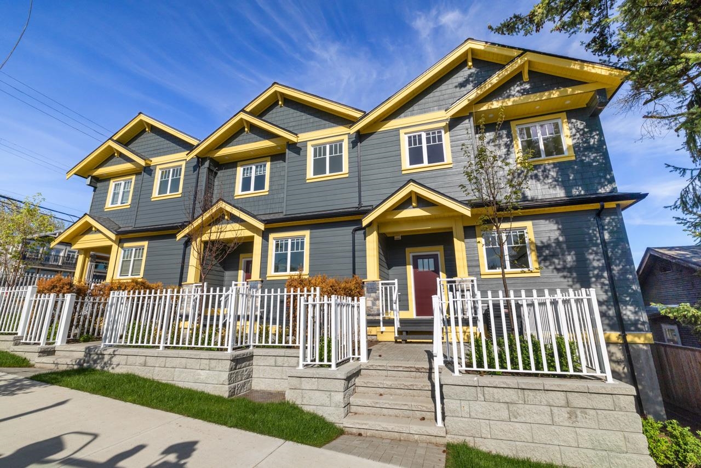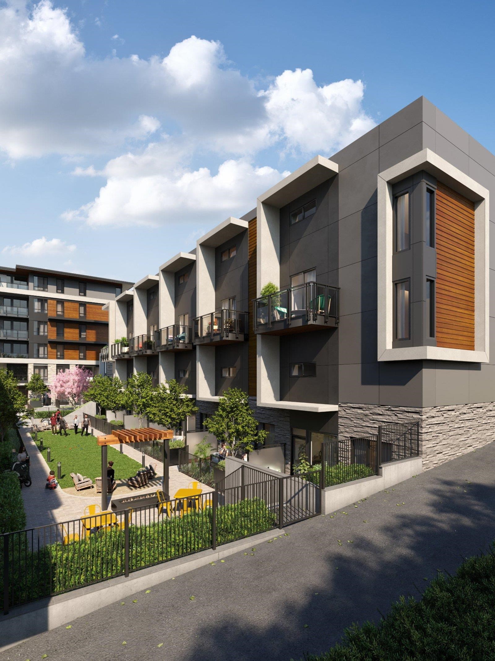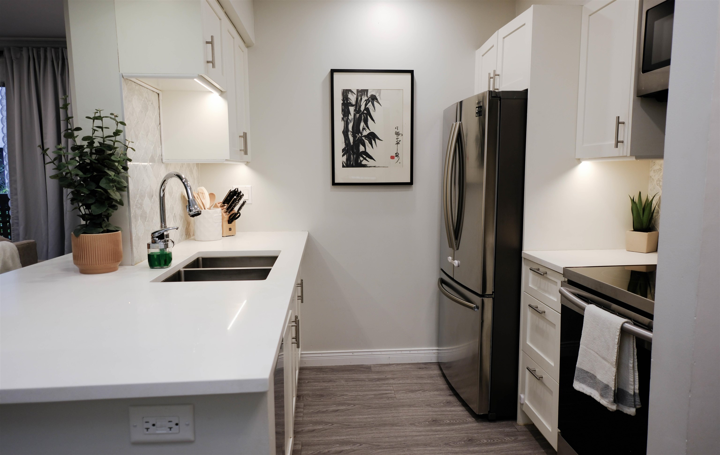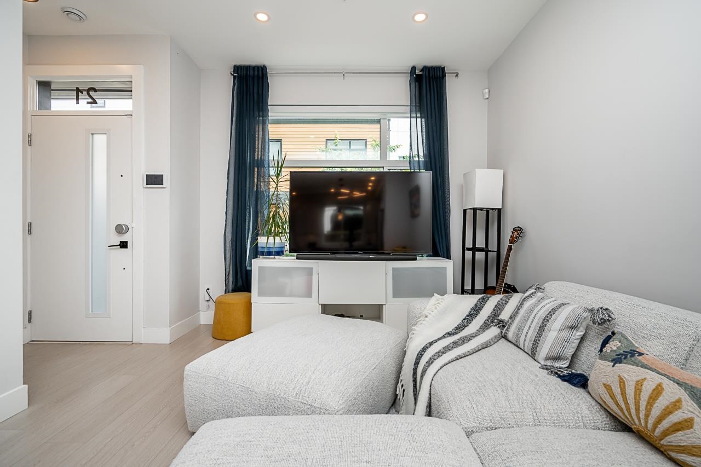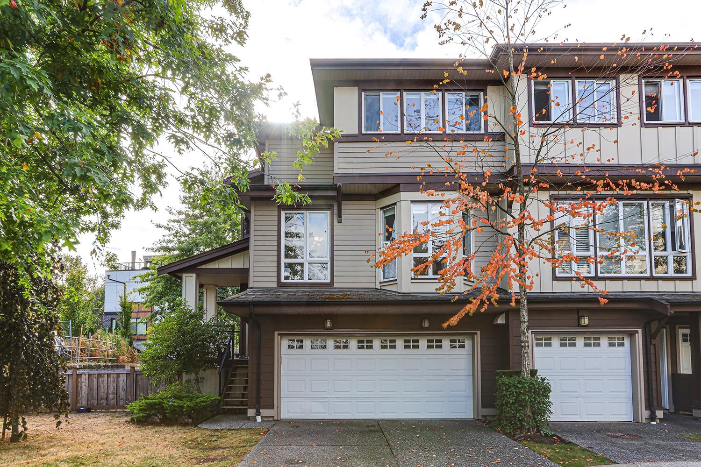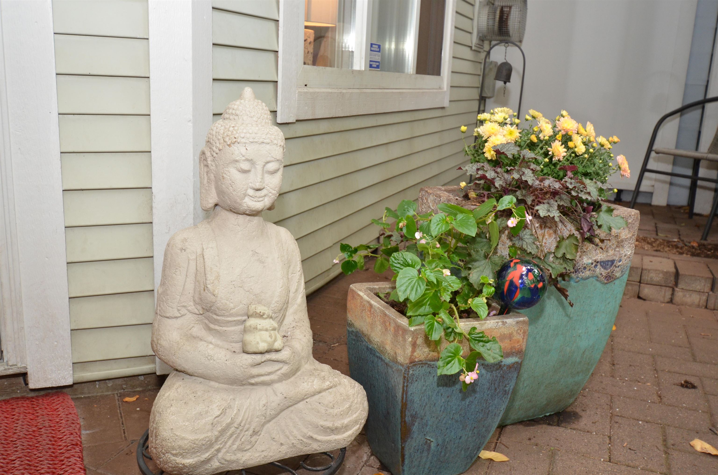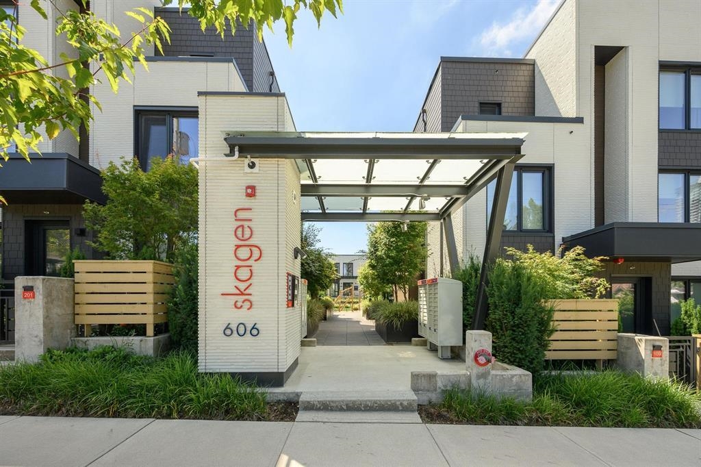- Houseful
- BC
- New Westminster
- Glenbrooke South
- 72 Jamieson Court #14
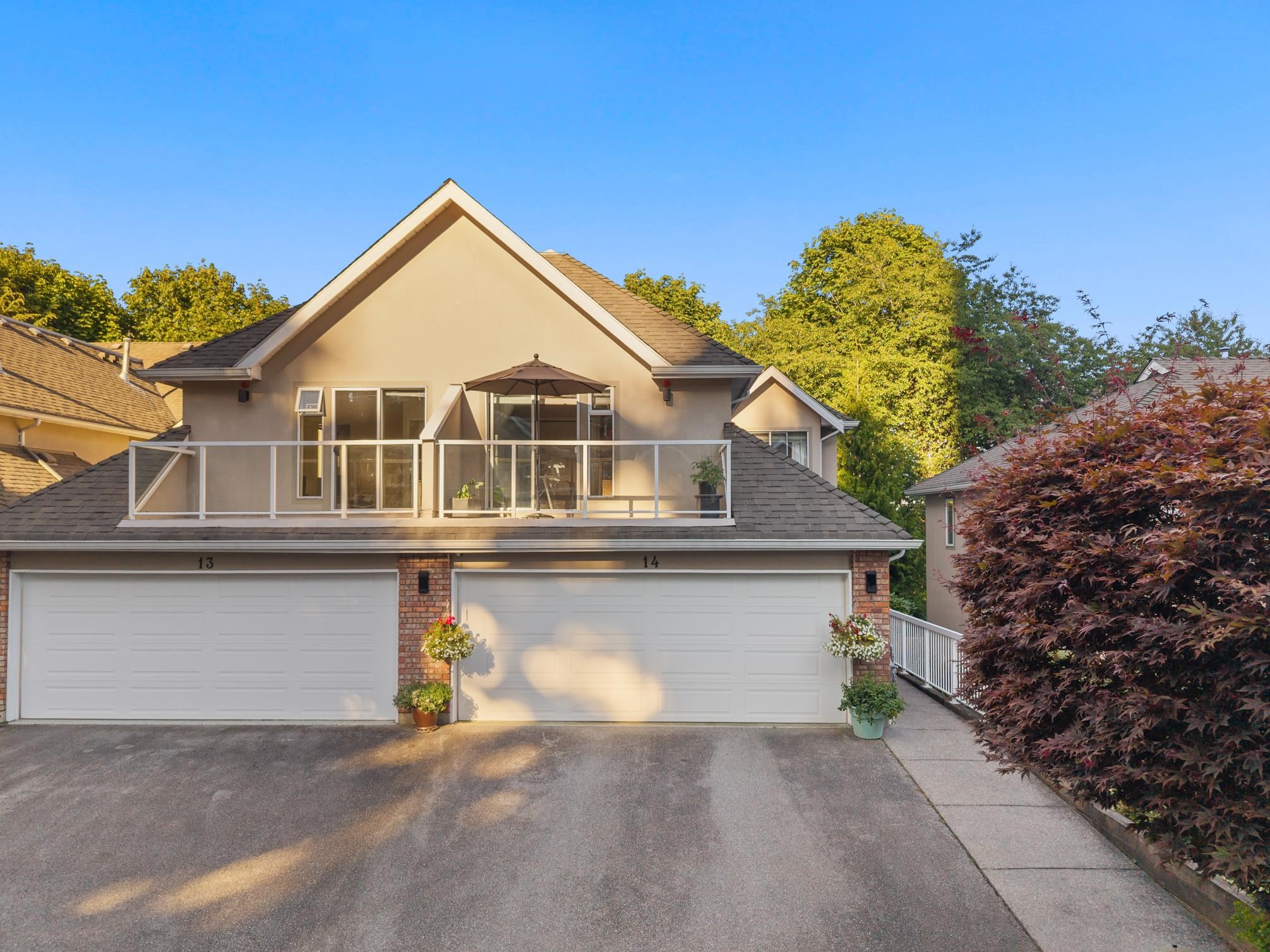
72 Jamieson Court #14
72 Jamieson Court #14
Highlights
Description
- Home value ($/Sqft)$473/Sqft
- Time on Houseful
- Property typeResidential
- Neighbourhood
- CommunityShopping Nearby
- Median school Score
- Year built1991
- Mortgage payment
OH SUN 12-130pm! Incredible Privacy! HUGE duplex-style Townhouse on a quiet cul-de-sac overlooking the Glenbrooke Ravine Park. OVER 2800 sqft of living space surrounded by mature trees & greenery. Featuring renovated kitchen w/ S/S appliances, stone counters & eating area, spacious LR/DR, gas fireplace & 2-pc BTHRM on the main. Upstairs offers a bright & luxurious primary suite w/ spa-style ensuite soaker tub + DBL shower, 2 generous BDRMS & Full BTHRM plus laundry. Lower level is open for the imagination w/ an open rec room & craft space/ BDRM + 2-pc bath w/ shower rough-in. Incredible outdoor living space, double garage, 2 extra parking spots. Updates in-floor heating system (2023), HTW on demand (2023), attic insulation (2023), garage floor finish (2021), studio/BDRM flooring (2020).
Home overview
- Heat source Hot water, natural gas, radiant
- Sewer/ septic Public sewer
- Construction materials
- Foundation
- Roof
- # parking spaces 4
- Parking desc
- # full baths 2
- # half baths 2
- # total bathrooms 4.0
- # of above grade bedrooms
- Appliances Washer/dryer, dishwasher, refrigerator, stove
- Community Shopping nearby
- Area Bc
- Subdivision
- View Yes
- Water source Public
- Zoning description Rt-2b
- Basement information Finished
- Building size 2746.0
- Mls® # R3037133
- Property sub type Townhouse
- Status Active
- Virtual tour
- Tax year 2024
- Recreation room 7.849m X 4.089m
- Workshop 8.636m X 2.819m
- Utility 1.829m X 2.565m
- Primary bedroom 4.978m X 4.14m
Level: Above - Bedroom 4.293m X 3.378m
Level: Above - Bedroom 4.547m X 4.115m
Level: Above - Walk-in closet 2.159m X 2.997m
Level: Above - Kitchen 3.15m X 3.048m
Level: Main - Eating area 2.769m X 3.175m
Level: Main - Dining room 3.581m X 3.023m
Level: Main - Foyer 2.591m X 3.124m
Level: Main - Living room 6.223m X 4.089m
Level: Main
- Listing type identifier Idx

$-3,466
/ Month

