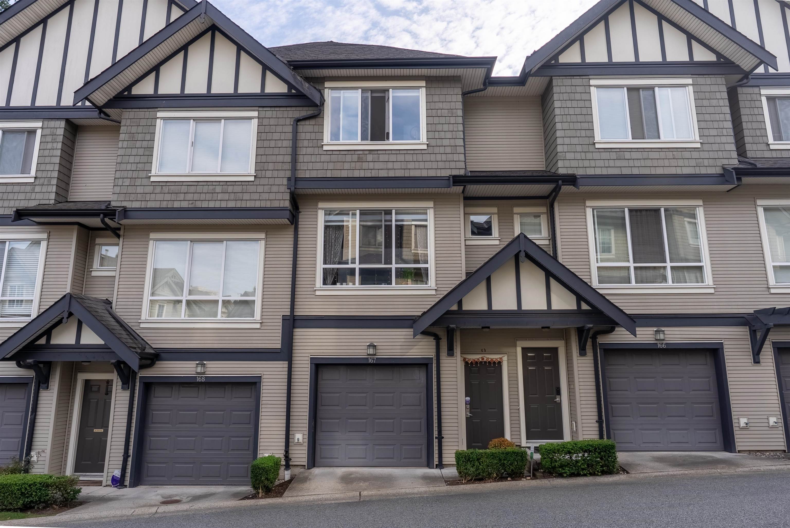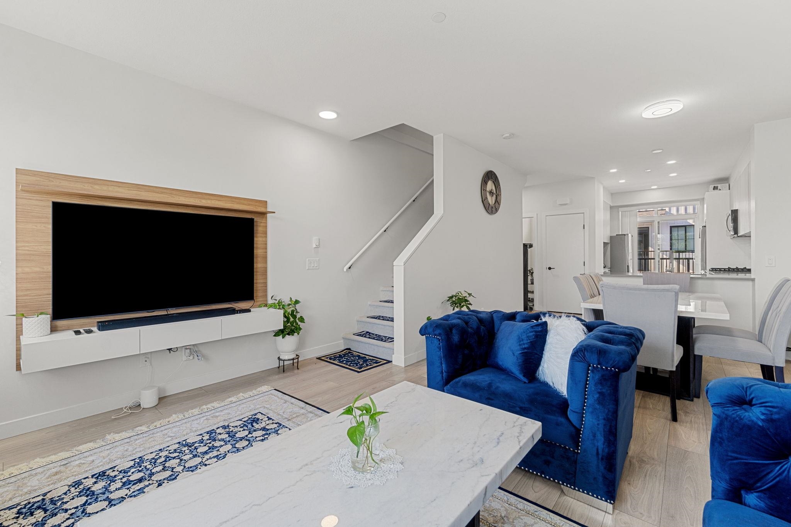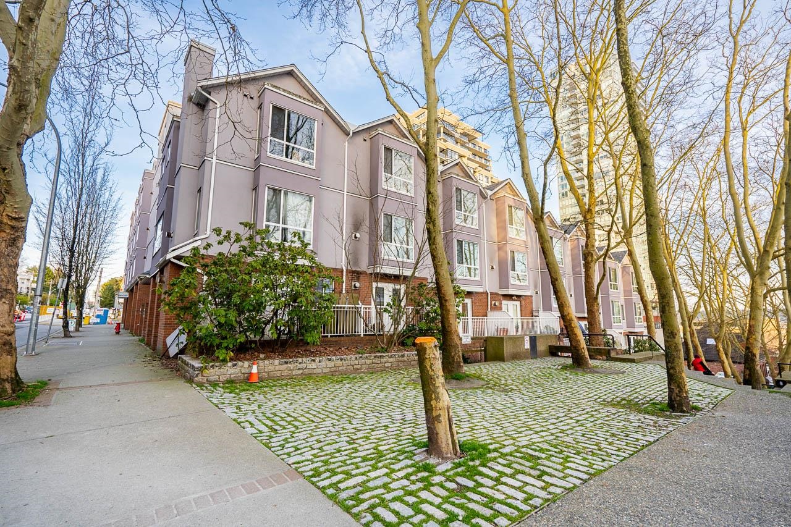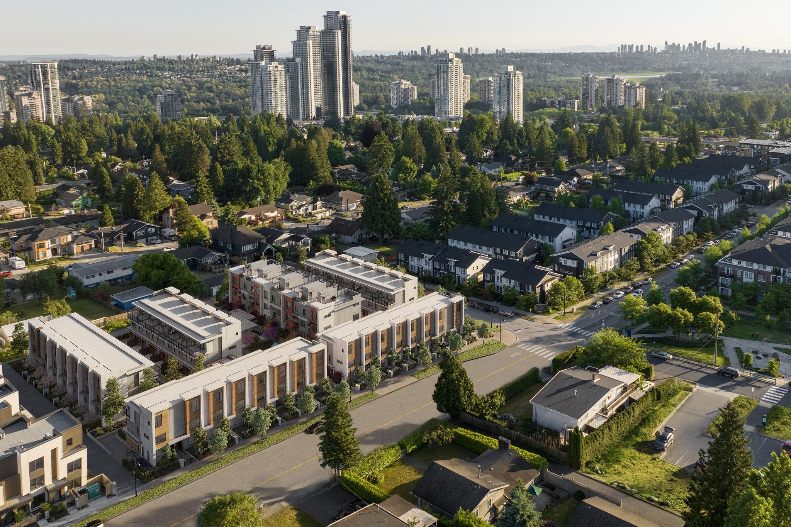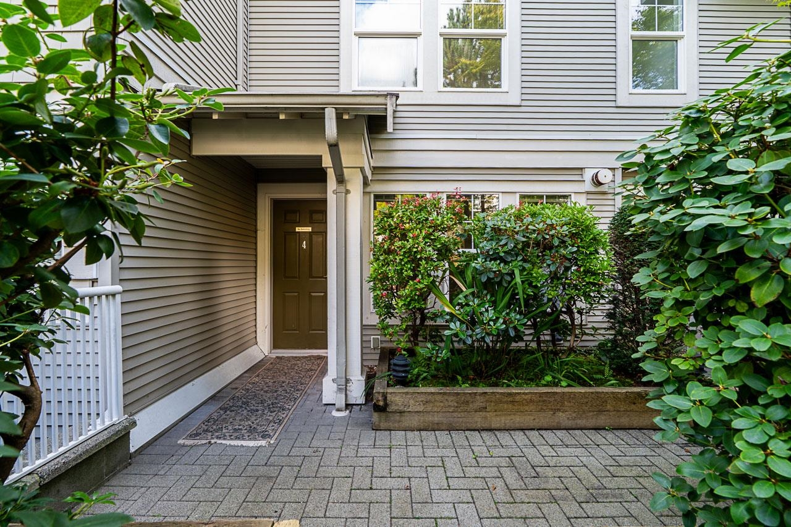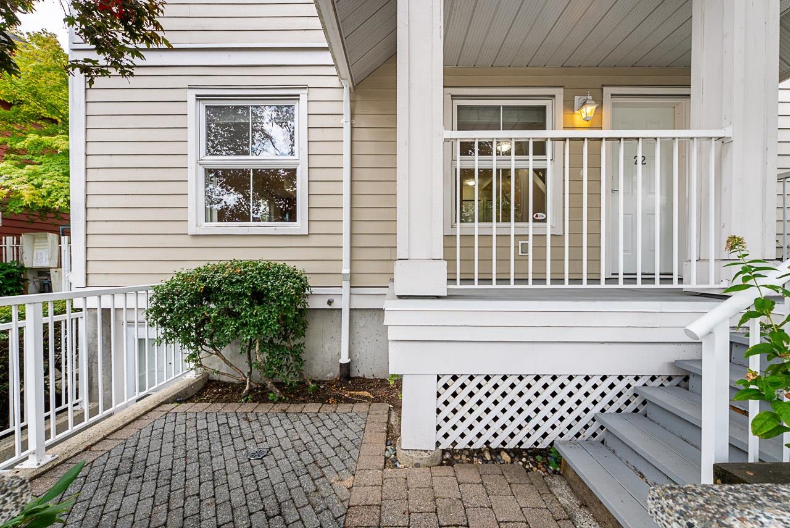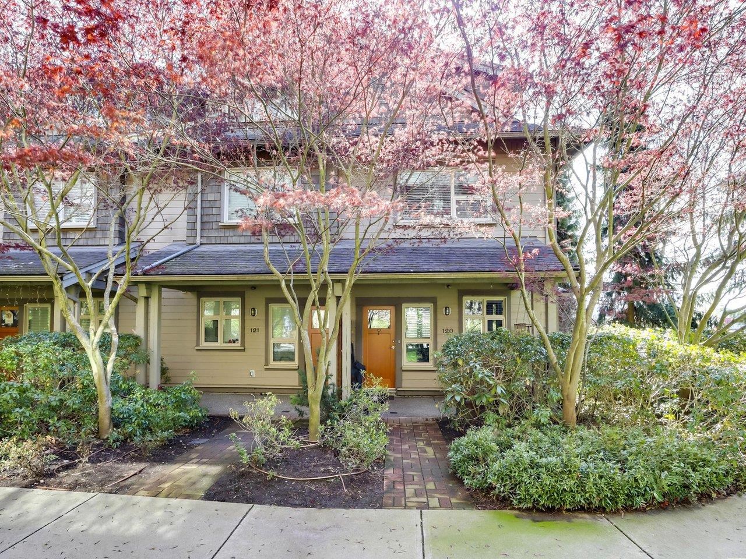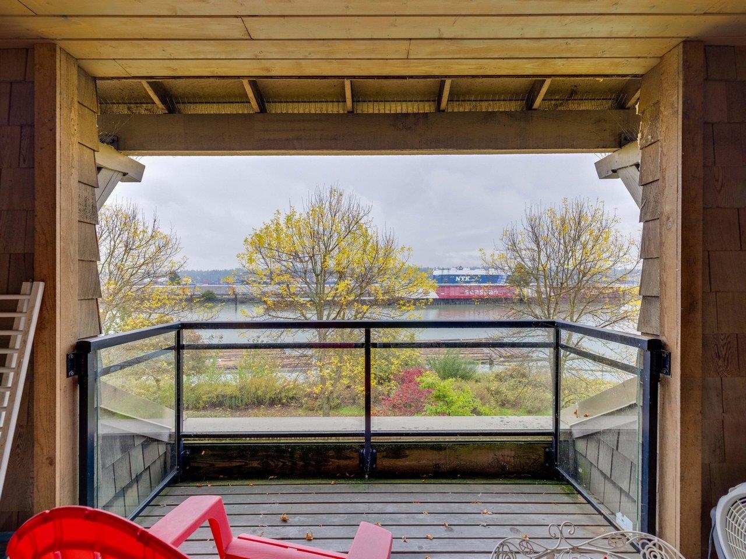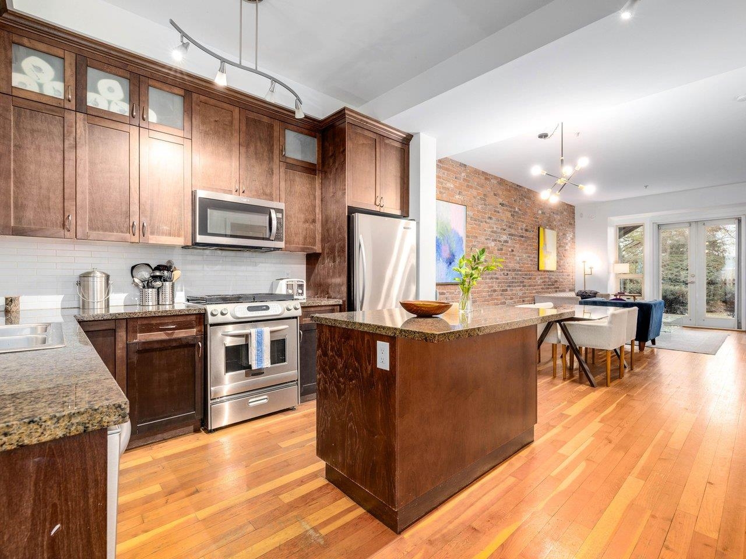- Houseful
- BC
- New Westminster
- Glenbrooke South
- 72 Jamieson Court #29
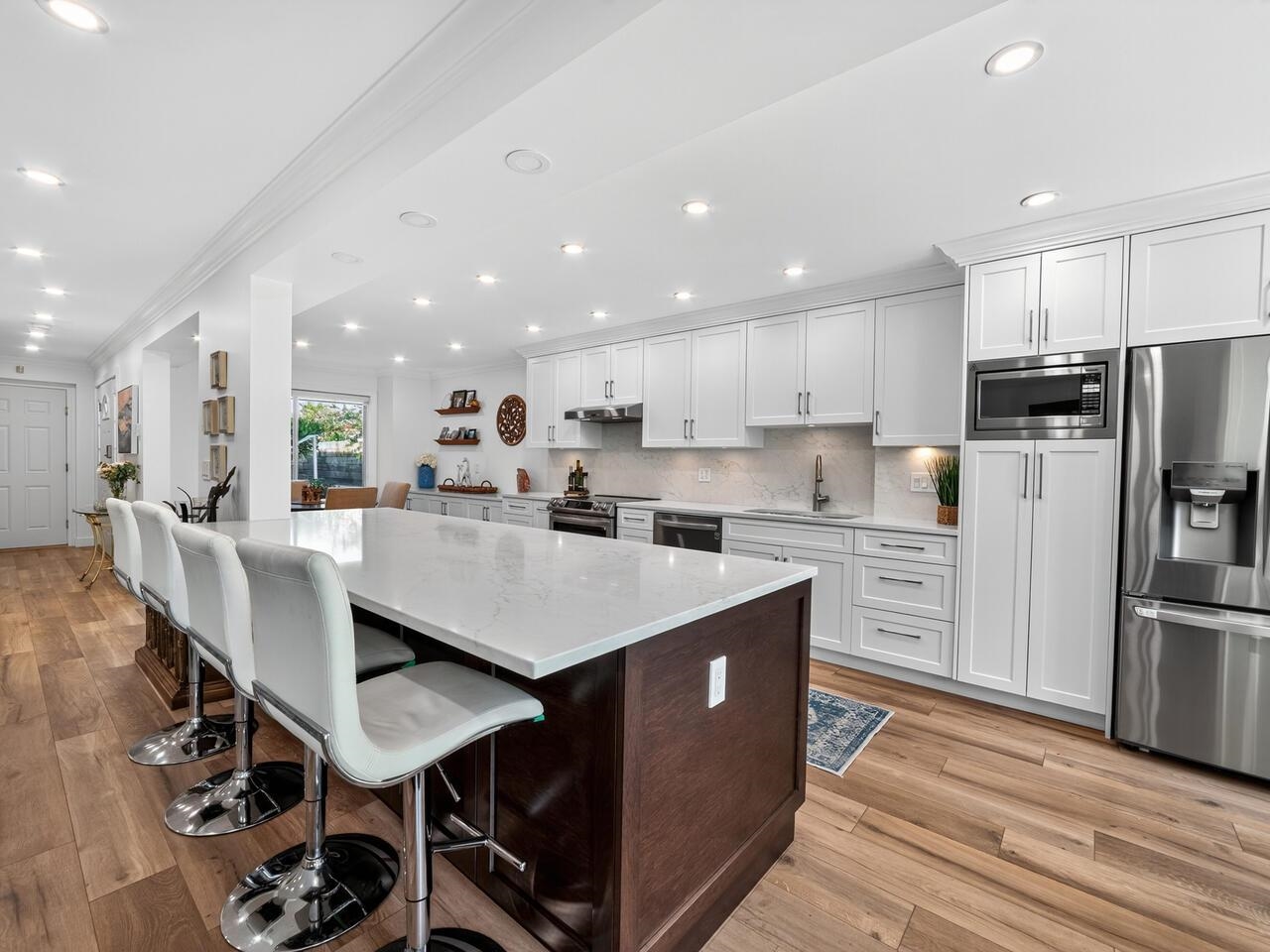
72 Jamieson Court #29
72 Jamieson Court #29
Highlights
Description
- Home value ($/Sqft)$501/Sqft
- Time on Houseful
- Property typeResidential
- StyleSplit entry
- Neighbourhood
- Median school Score
- Year built1991
- Mortgage payment
Thinking about townhome living? The ease of locking up escaping winter, or just travel? Don't want to renovate an older yet larger townhome? Then this is the one! Renovated within the past few years. Gourmet kitchen with large quartz island with seating for four. New stainless appliances. Quartz countertops and backsplash. Wall removed to create a more open floor plan. New Benjamin Moore paint. Interior doors /and hardware replaced. High quality Vinyl floor on all levels. Three bedrooms up. Powder on main. New 3pc bath down. New window coverings throughout home. New combined boiler / on-demand hot water system. In floor radiant hot water heat. Double garage. Dedicated storage room. Views up the Fraser river over the surrounding green belt location. Well managed. large continency fund.
Home overview
- Heat source Natural gas, radiant
- Sewer/ septic Public sewer
- Construction materials
- Foundation
- Roof
- Fencing Fenced
- # parking spaces 4
- Parking desc
- # full baths 3
- # half baths 1
- # total bathrooms 4.0
- # of above grade bedrooms
- Appliances Washer/dryer, dishwasher, refrigerator, stove
- Area Bc
- View Yes
- Water source Public
- Zoning description Rt-2b
- Basement information Finished, exterior entry
- Building size 2695.0
- Mls® # R3040299
- Property sub type Townhouse
- Status Active
- Tax year 2024
- Walk-in closet 2.159m X 2.946m
Level: Above - Primary bedroom 4.14m X 5.004m
Level: Above - Laundry 0.838m X 0.965m
Level: Above - Bedroom 3.327m X 4.14m
Level: Above - Bedroom 4.064m X 4.572m
Level: Above - Storage 2.972m X 3.327m
Level: Basement - Utility 1.753m X 2.54m
Level: Basement - Bedroom 2.997m X 5.131m
Level: Basement - Family room 4.064m X 7.823m
Level: Basement - Living room 3.785m X 6.248m
Level: Main - Dining room 3.785m X 2.972m
Level: Main - Kitchen 3.429m X 6.096m
Level: Main - Foyer 2.743m X 3.048m
Level: Main
- Listing type identifier Idx

$-3,600
/ Month

