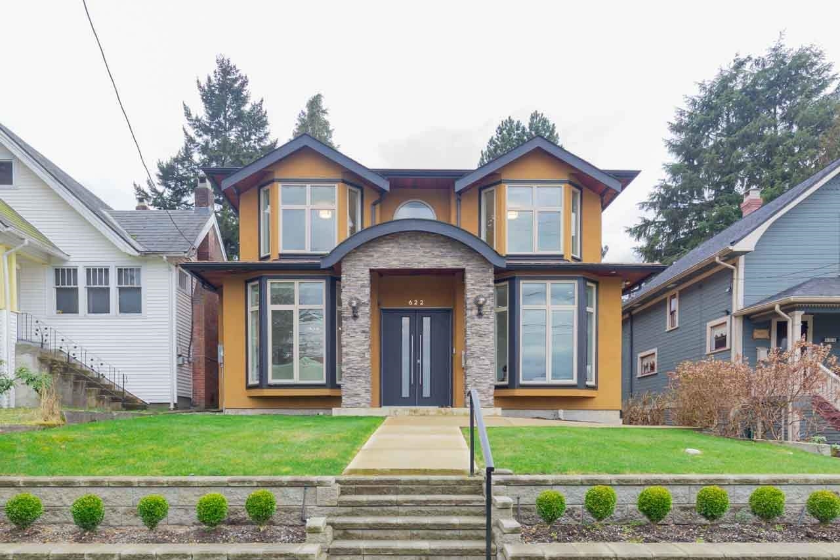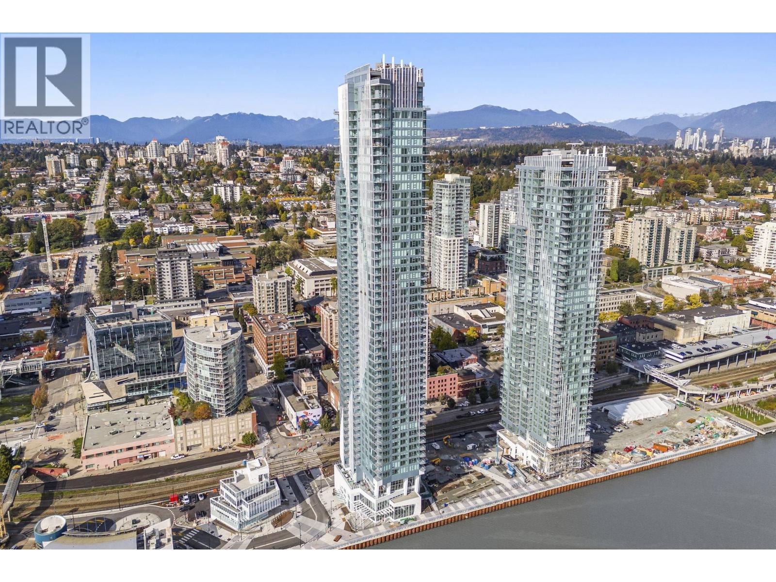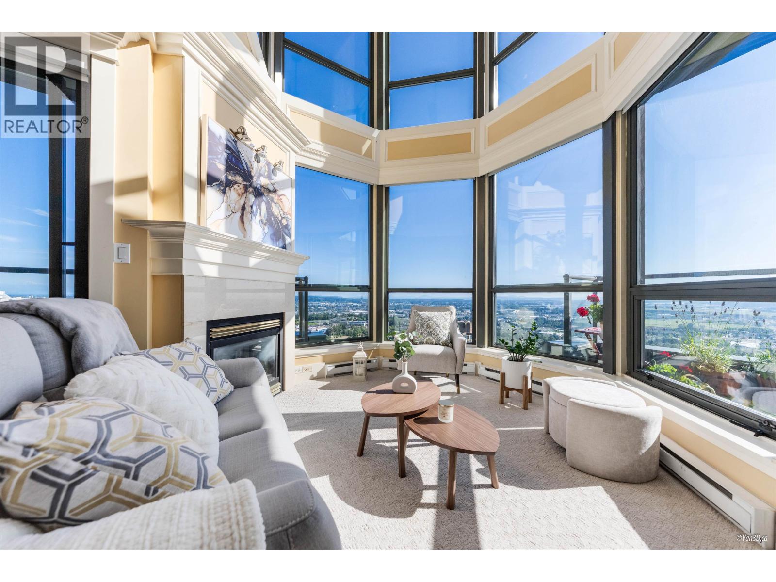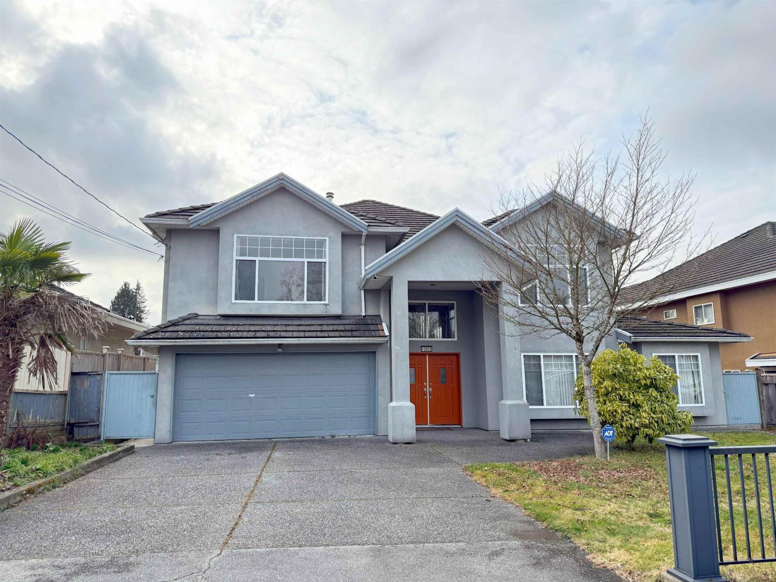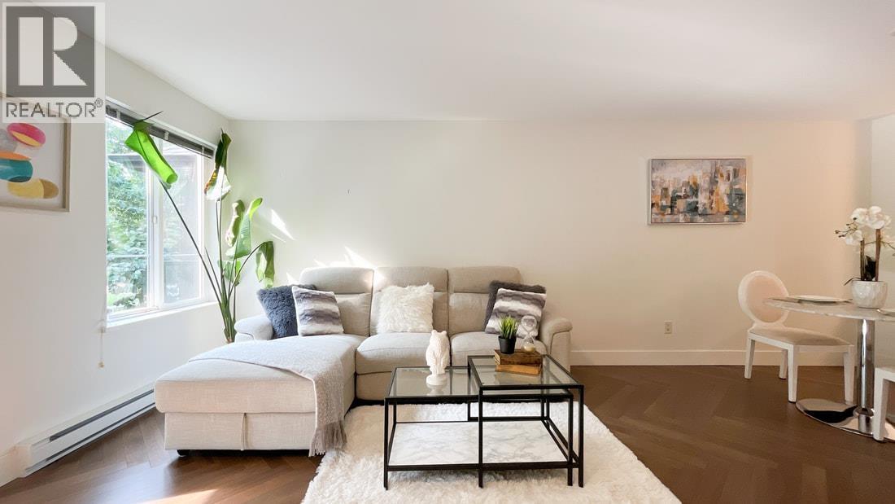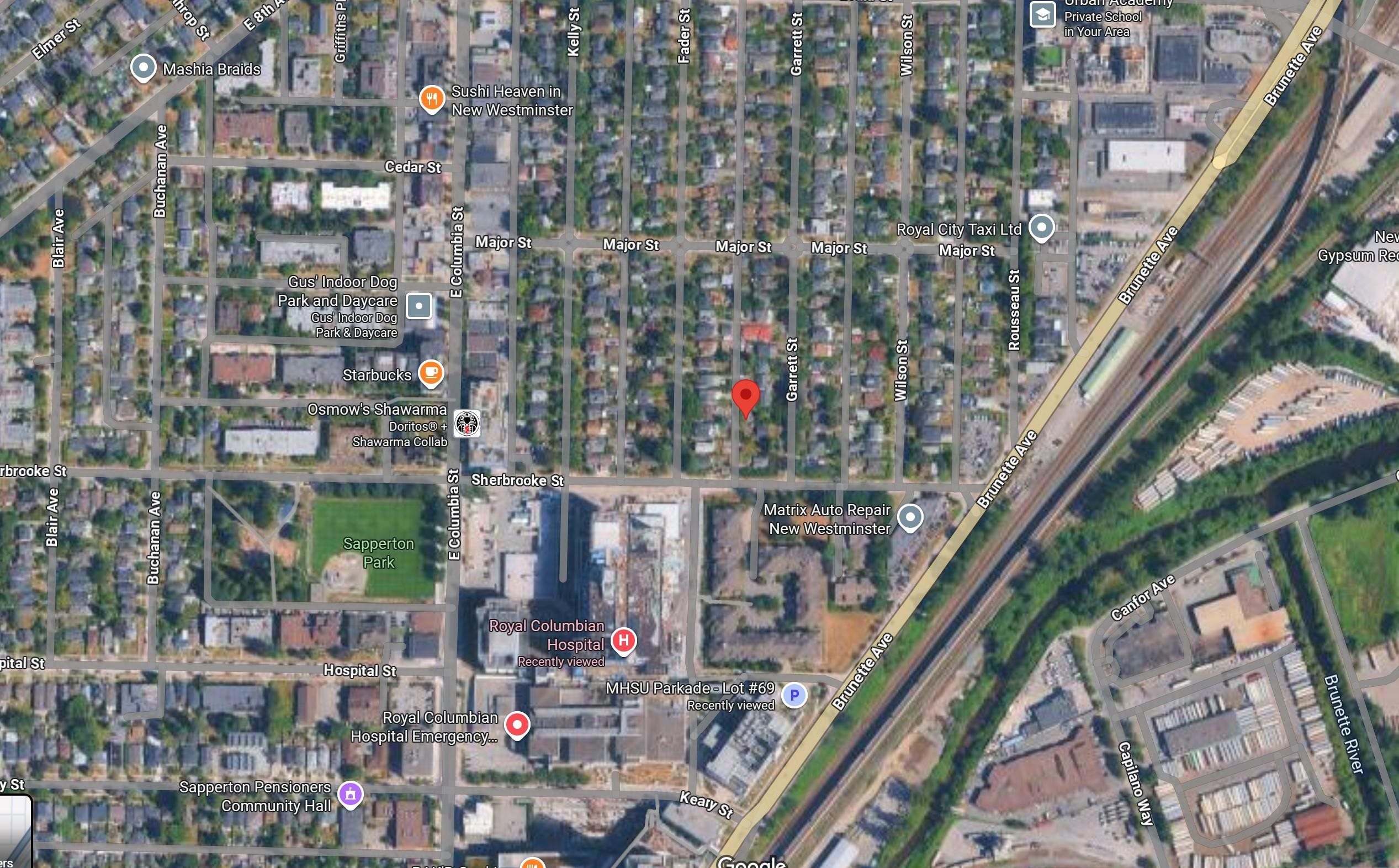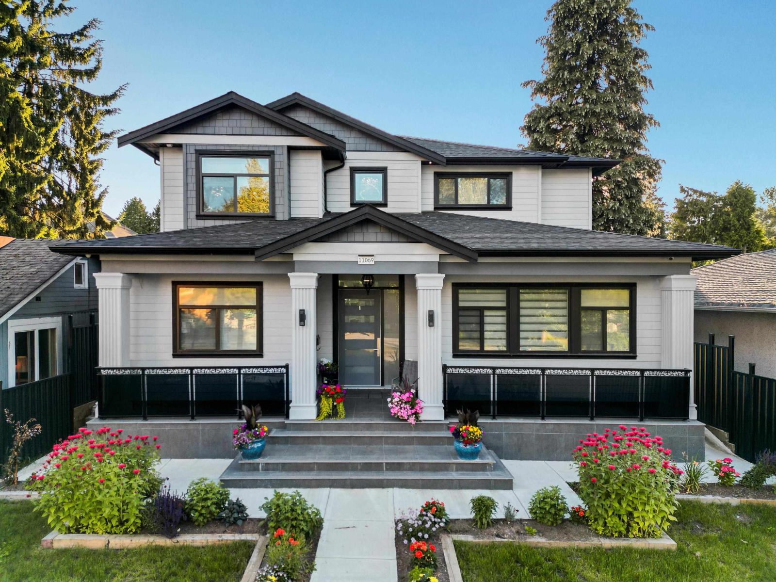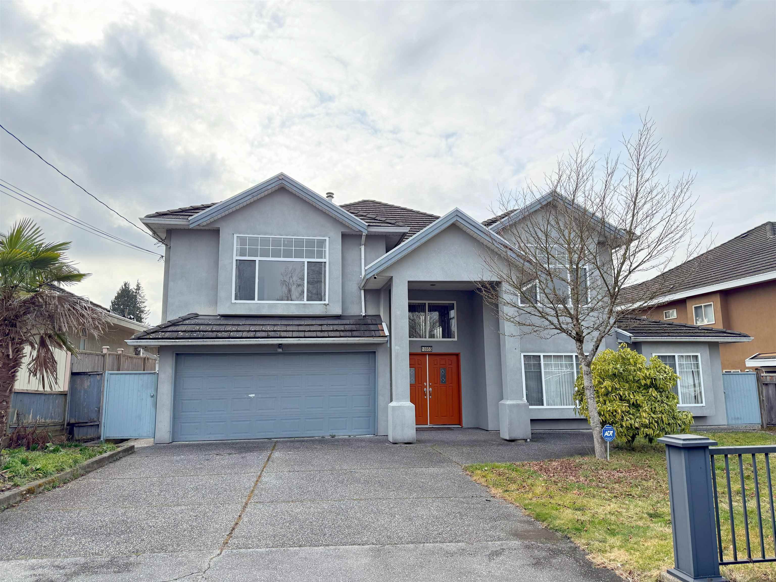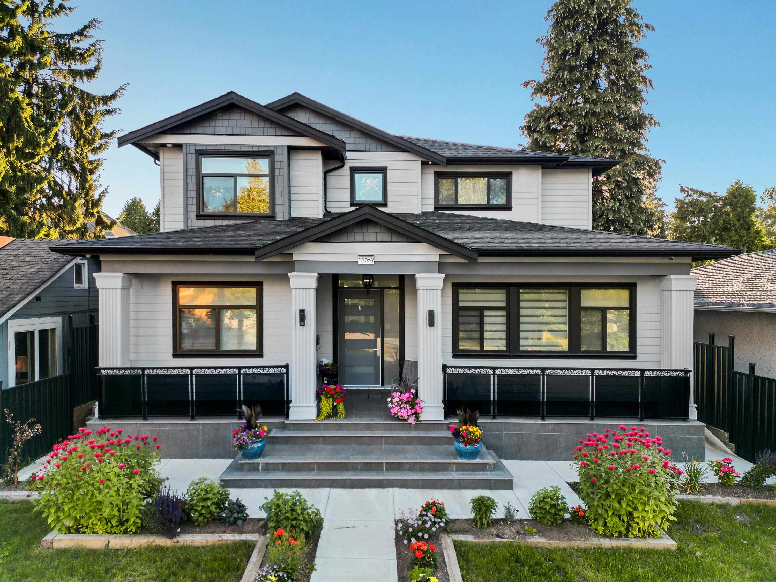- Houseful
- BC
- New Westminster
- Victory Heights
- 819 Scott Street
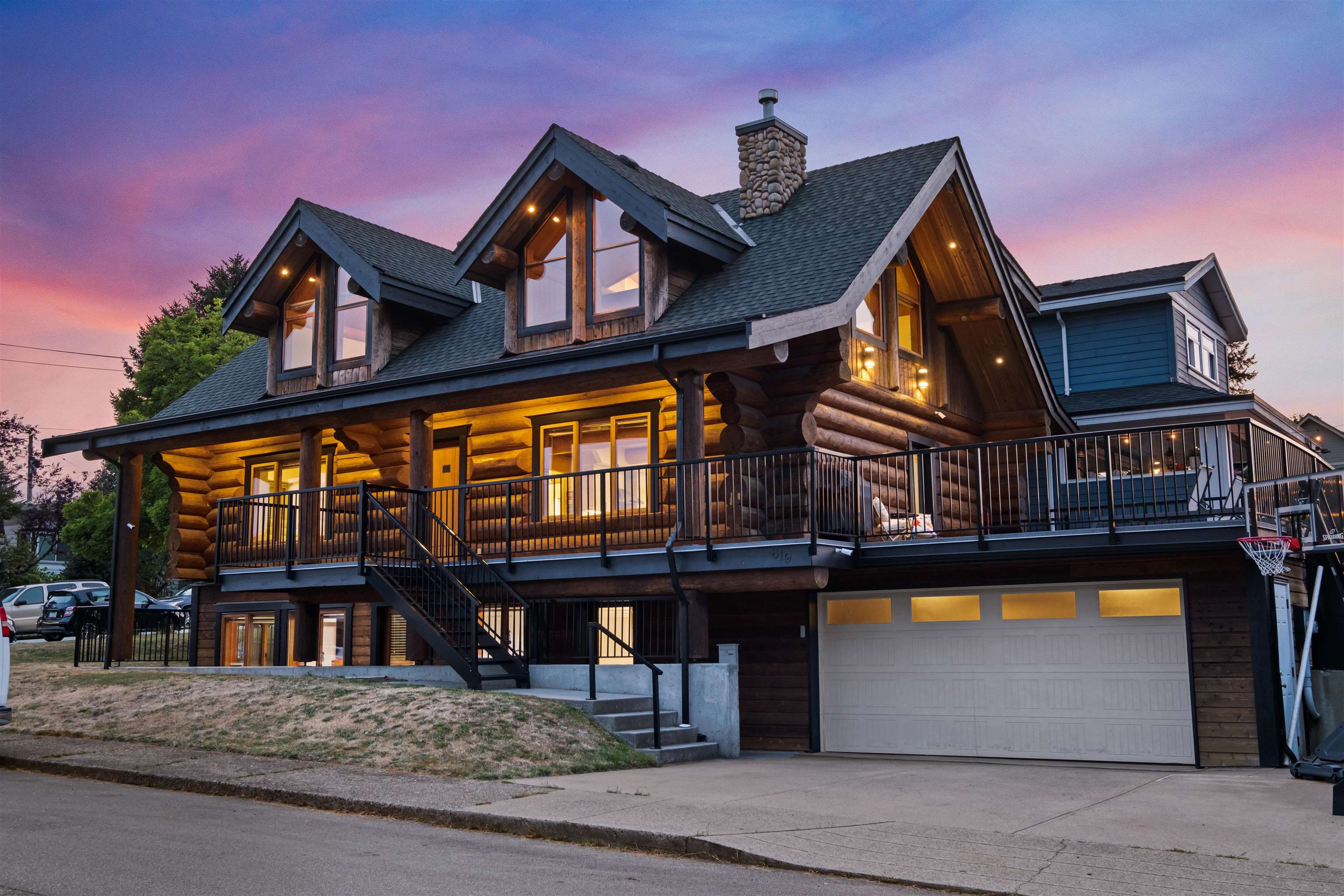
Highlights
Description
- Home value ($/Sqft)$725/Sqft
- Time on Houseful
- Property typeResidential
- Neighbourhood
- CommunityShopping Nearby
- Median school Score
- Year built2011
- Mortgage payment
Welcome to this Whistler-inspired custom log home, built in 2011 & beautifully updated. Perched on an elevated corner lot, this 6-bed, 5-bath residence captures sweeping city & mountain views from multiple vantage points, filling the home with incredible natural light. It includes a fully legal 2-bed, 2-bath suite with fireplace heating system. The main home features skylights throughout, a vaulted entryway, river-rock fireplace & 5-piece ensuite in the primary, plus a chef’s kitchen with LG ThinQ smart appliances, HisoHu hood fan, soft-touch cabinets & Kraus oversized sink. An added office wall upstairs can easily convert back to open space or serve as a 6th bed. Outside, the fully renovated saltwater pool offers a private backyard oasis, along with a 2-car garage.
Home overview
- Heat source Baseboard, electric, forced air
- Sewer/ septic Public sewer, sanitary sewer
- Construction materials
- Foundation
- Roof
- Fencing Fenced
- # parking spaces 1
- Parking desc
- # full baths 4
- # half baths 1
- # total bathrooms 5.0
- # of above grade bedrooms
- Community Shopping nearby
- Area Bc
- View Yes
- Water source Public
- Zoning description Rs-1
- Directions Ee01365d90487b78add474eb5904367b
- Lot dimensions 6496.0
- Lot size (acres) 0.15
- Basement information Finished
- Building size 3157.0
- Mls® # R3036631
- Property sub type Single family residence
- Status Active
- Tax year 2024
- Bedroom 3.759m X 2.794m
- Living room 3.988m X 5.512m
- Bedroom 3.759m X 3.429m
- Kitchen 3.988m X 3.073m
- Bedroom 3.962m X 4.267m
Level: Above - Flex room 4.394m X 2.997m
Level: Above - Bedroom 2.794m X 2.946m
Level: Above - Bedroom 3.937m X 3.175m
Level: Above - Dining room 4.648m X 2.718m
Level: Main - Living room 5.207m X 5.613m
Level: Main - Kitchen 2.667m X 4.318m
Level: Main - Primary bedroom 3.759m X 4.14m
Level: Main
- Listing type identifier Idx

$-6,104
/ Month




