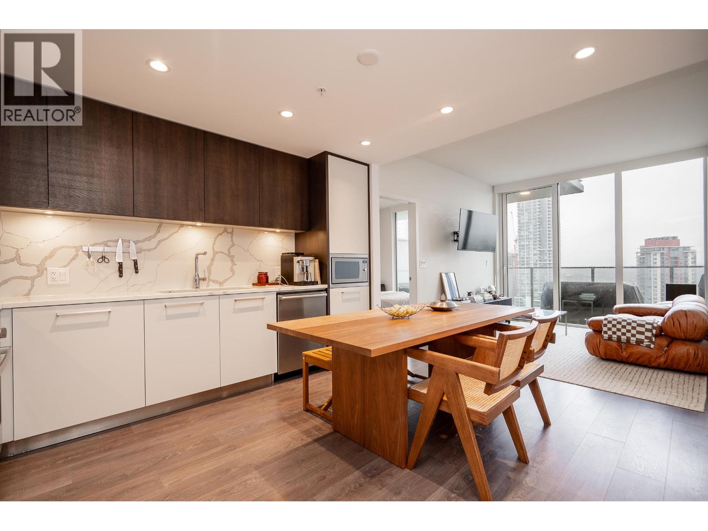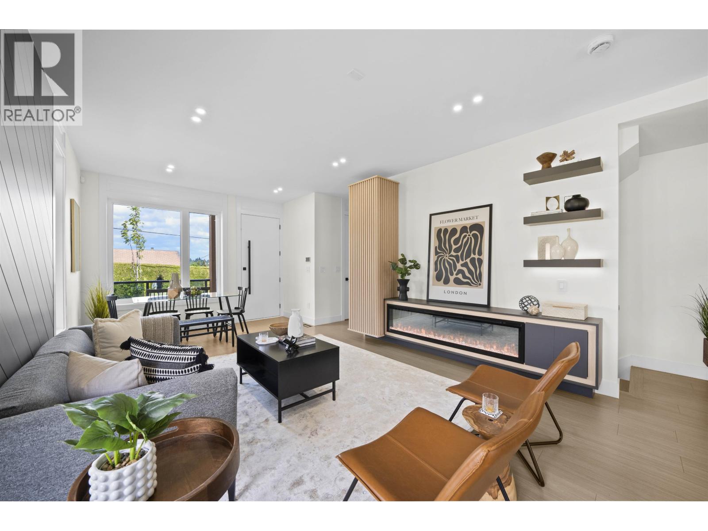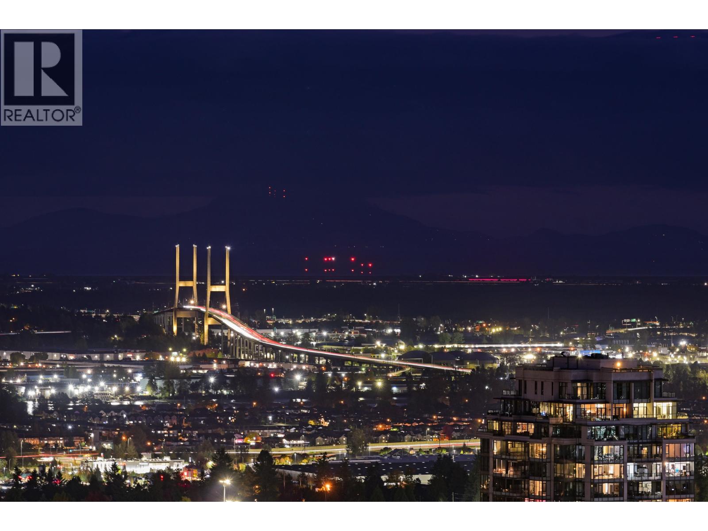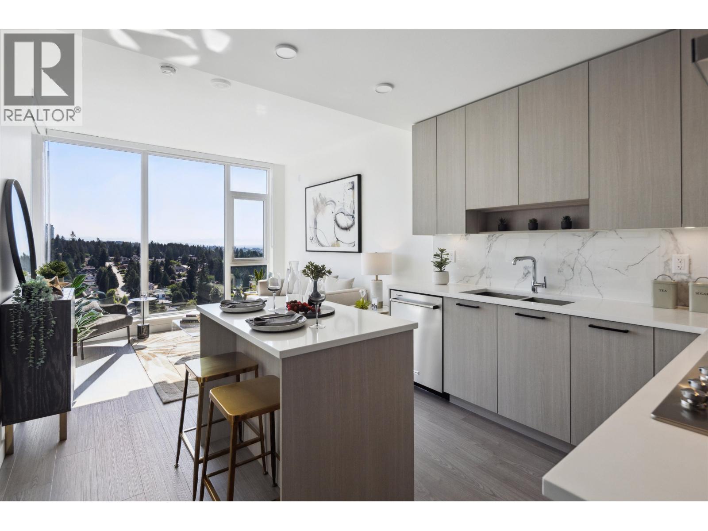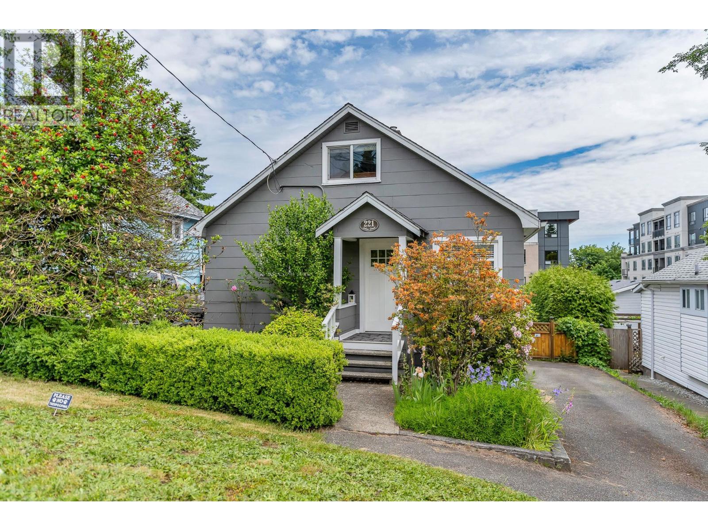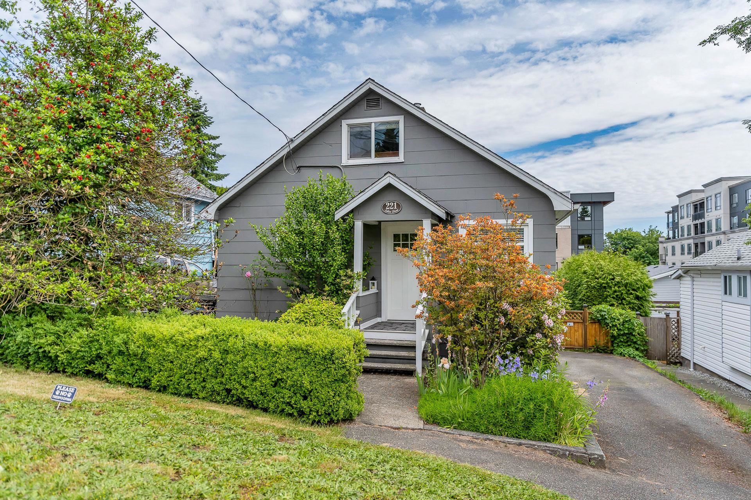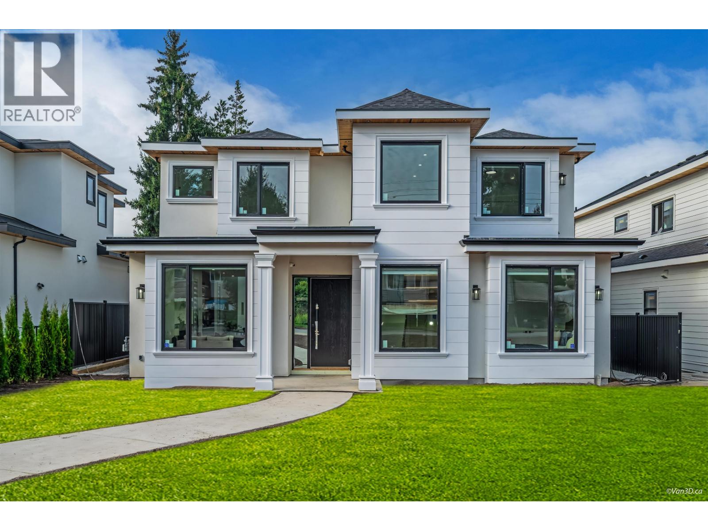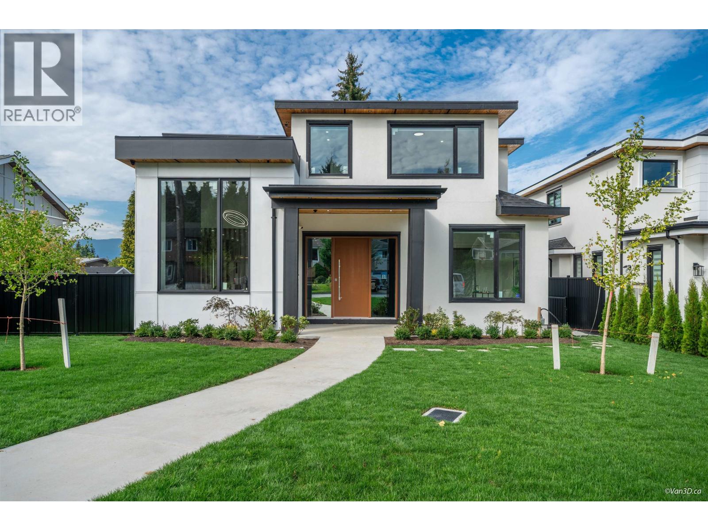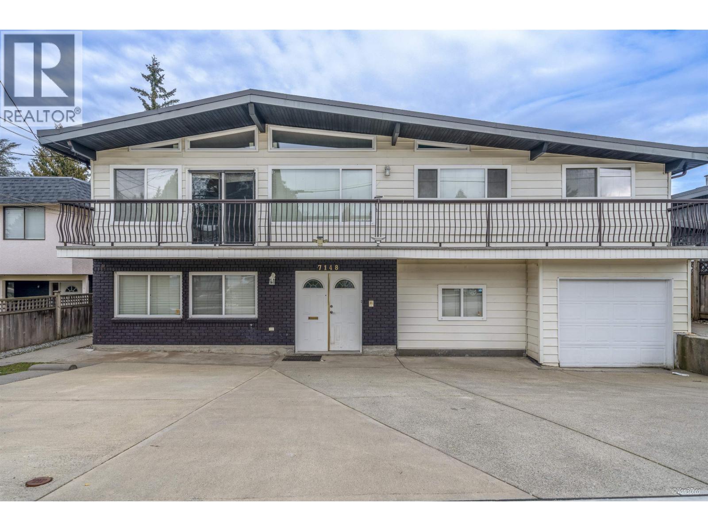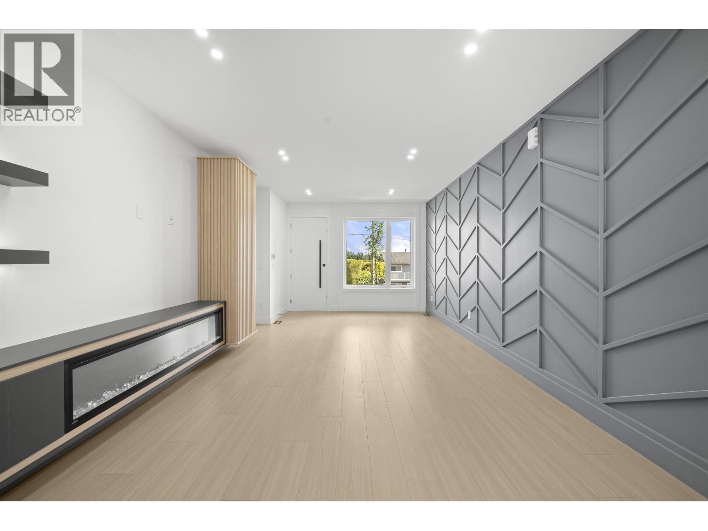- Houseful
- BC
- New Westminster
- Victory Heights
- 821 Jackson Crescent
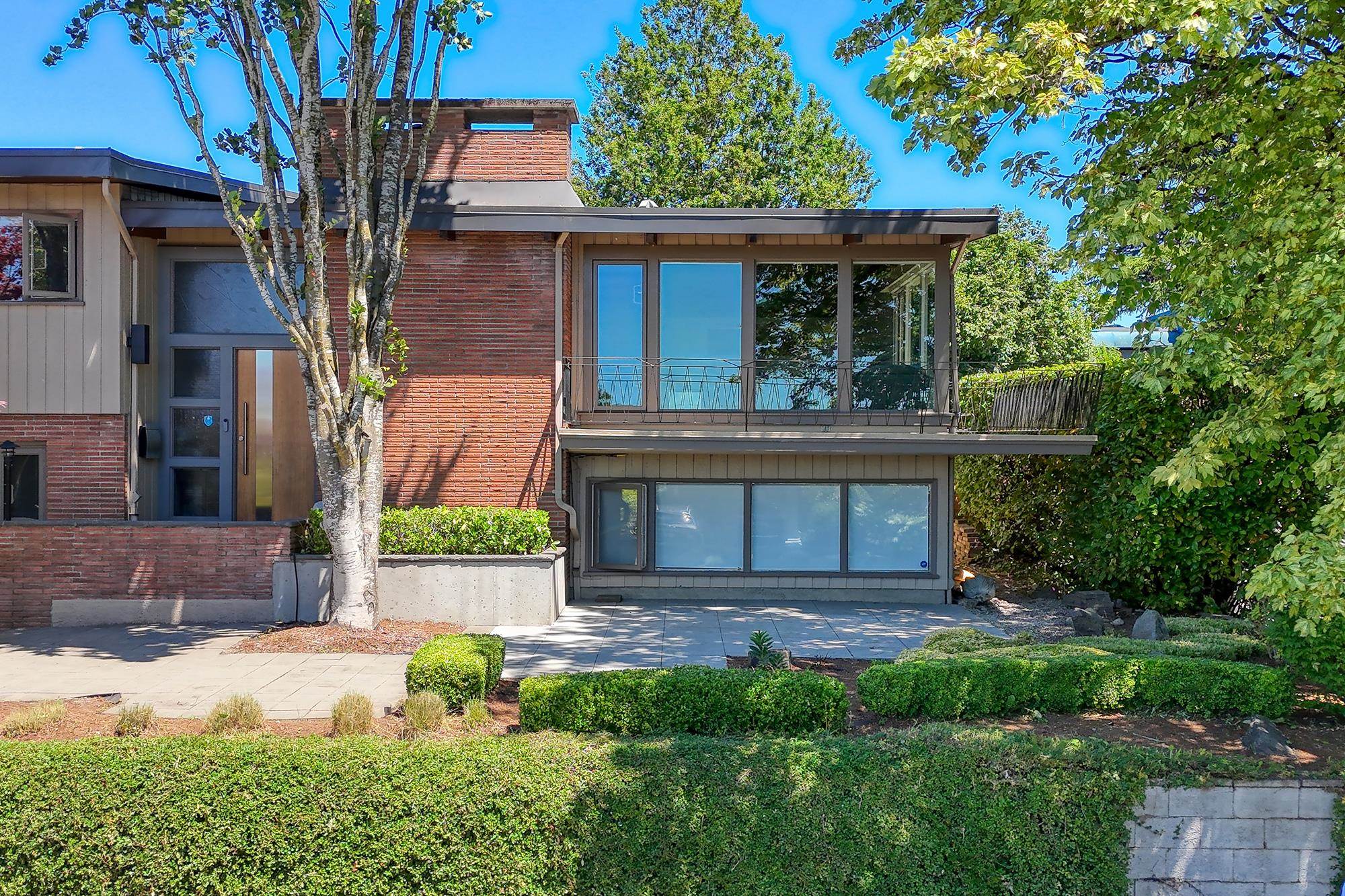
821 Jackson Crescent
821 Jackson Crescent
Highlights
Description
- Home value ($/Sqft)$541/Sqft
- Time on Houseful
- Property typeResidential
- StyleSplit entry
- Neighbourhood
- CommunityShopping Nearby
- Median school Score
- Year built1958
- Mortgage payment
Rare opportunity to acquire a 5 bd 3 bth mid-century modern treasure situated in the highly sought after Massey Heights neighbourhd. The elementary school is just steps away, parks/playgrounds/groceries/transit close by! W/ extensive elegant renovations thruout, this perfect family home boasts tons of natural light, huge windows & exquisite mid-century modern charm w/ its open living spaces, high-end kitchen and huge bedrooms. This is an entertainer's dream w/ a fully fenced backyd, hot-tub, kids' BBall/hockey area, heated patio & enormous lawn. W/ lots of storage thruout, EV charging in the double garage, gorgeous curb appeal, new heat pump/carpet/roof & situated on a massive 8096SF lot, elevated w/ a city view, you're going to LOVE living here & raising your family for years to come!
Home overview
- Heat source Heat pump, natural gas
- Sewer/ septic Public sewer, sanitary sewer
- Construction materials
- Foundation
- Roof
- Fencing Fenced
- # parking spaces 4
- Parking desc
- # full baths 3
- # total bathrooms 3.0
- # of above grade bedrooms
- Appliances Washer/dryer, dishwasher, refrigerator, stove
- Community Shopping nearby
- Area Bc
- Subdivision
- View Yes
- Water source Public
- Zoning description Rs-1
- Directions 6ac8b9264f20bafeed02e22baf4f762f
- Lot dimensions 8209.8
- Lot size (acres) 0.19
- Basement information Full, finished, exterior entry
- Building size 4687.0
- Mls® # R3024547
- Property sub type Single family residence
- Status Active
- Virtual tour
- Tax year 2025
- Utility 1.981m X 1.88m
Level: Basement - Flex room 3.378m X 8.687m
Level: Basement - Cold room 2.362m X 3.785m
Level: Basement - Games room 3.251m X 3.353m
Level: Basement - Storage 1.168m X 1.753m
Level: Basement - Recreation room 3.912m X 7.468m
Level: Basement - Laundry 3.099m X 4.242m
Level: Basement - Bedroom 3.962m X 3.708m
Level: Basement - Foyer 1.575m X 2.032m
Level: Basement - Patio 1.346m X 5.131m
Level: Main - Living room 4.242m X 7.112m
Level: Main - Primary bedroom 4.115m X 4.953m
Level: Main - Eating area 2.819m X 4.902m
Level: Main - Patio 1.321m X 4.775m
Level: Main - Bedroom 4.343m X 2.997m
Level: Main - Walk-in closet 1.245m X 3.454m
Level: Main - Patio 4.902m X 14.173m
Level: Main - Bedroom 3.454m X 3.048m
Level: Main - Kitchen 4.496m X 6.045m
Level: Main - Family room 4.547m X 4.724m
Level: Main - Dining room 4.013m X 3.505m
Level: Main - Patio 5.385m X 6.528m
Level: Main - Bedroom 3.023m X 4.877m
Level: Main
- Listing type identifier Idx

$-6,768
/ Month

