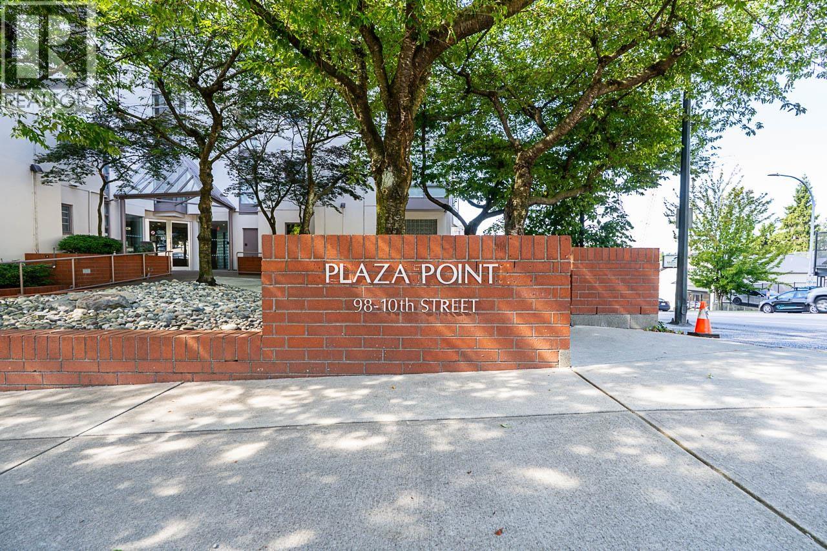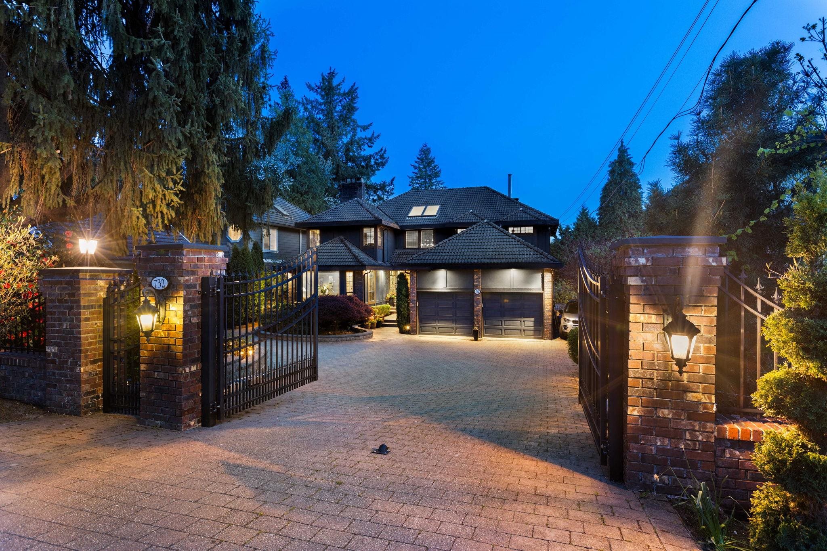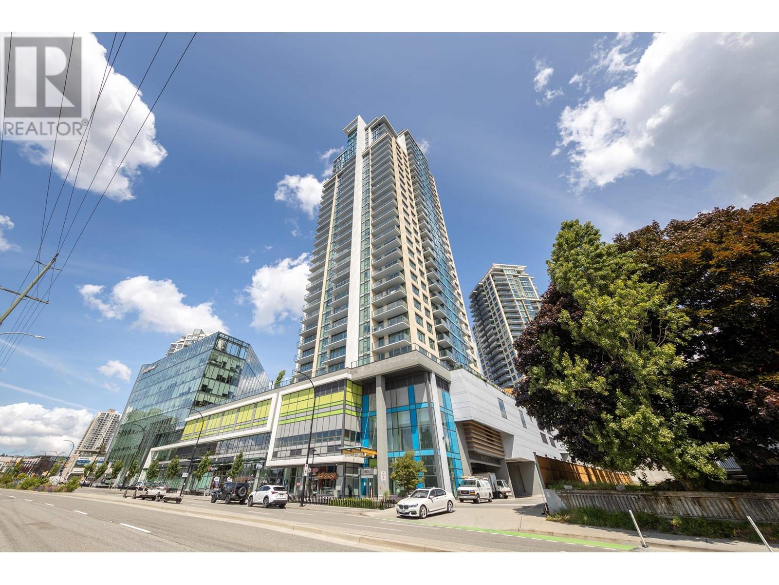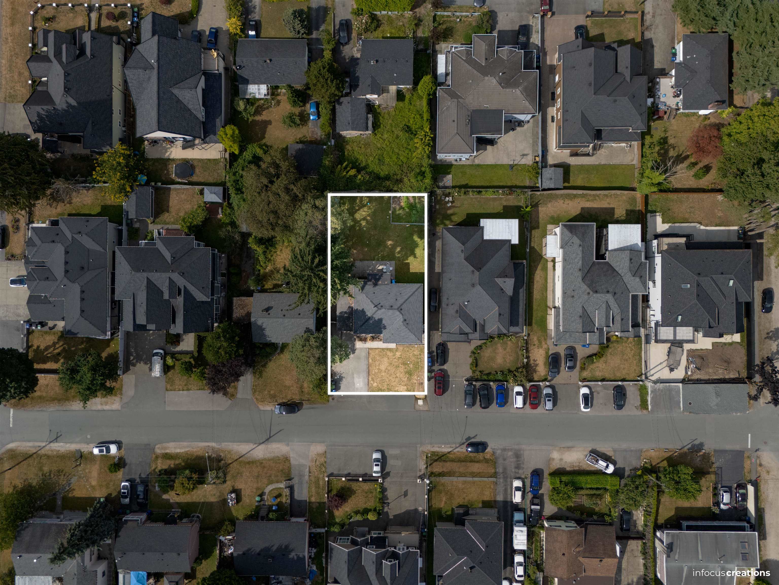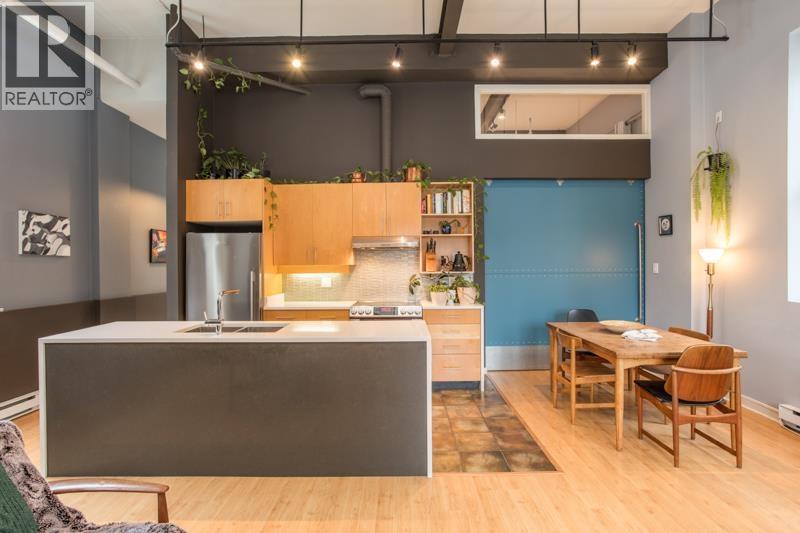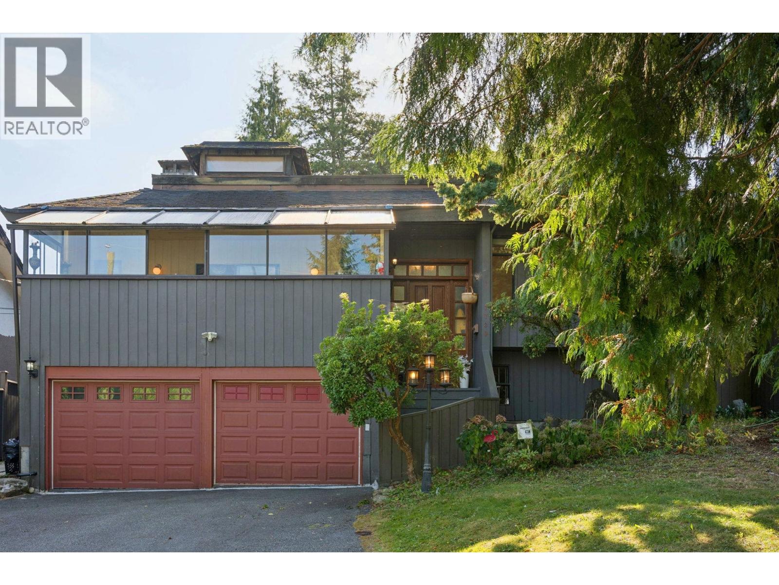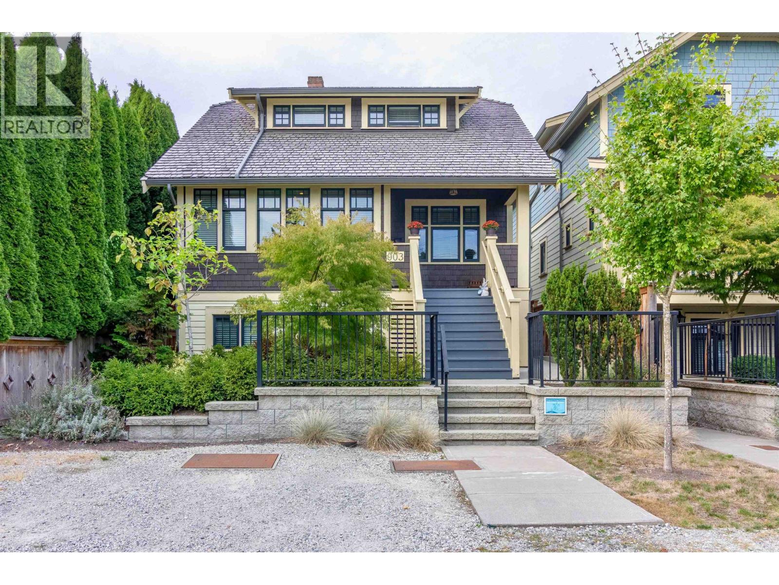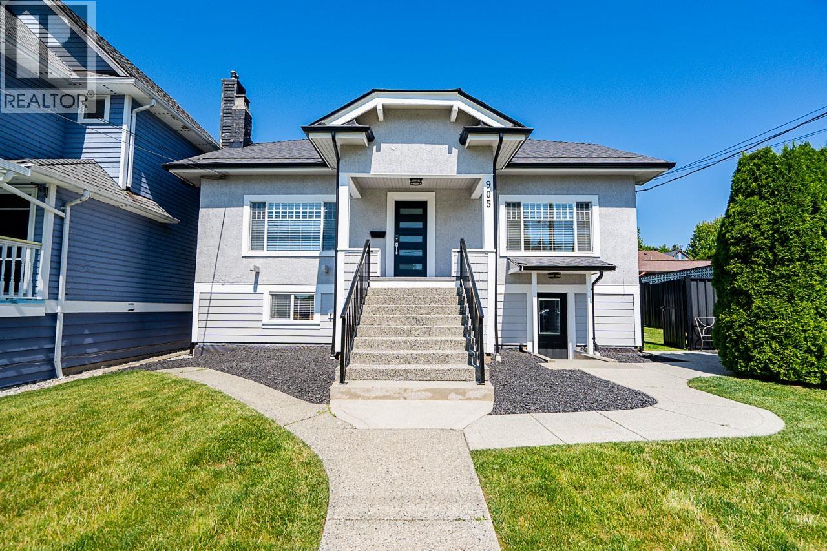- Houseful
- BC
- New Westminster
- Victory Heights
- 827 Burnaby Street
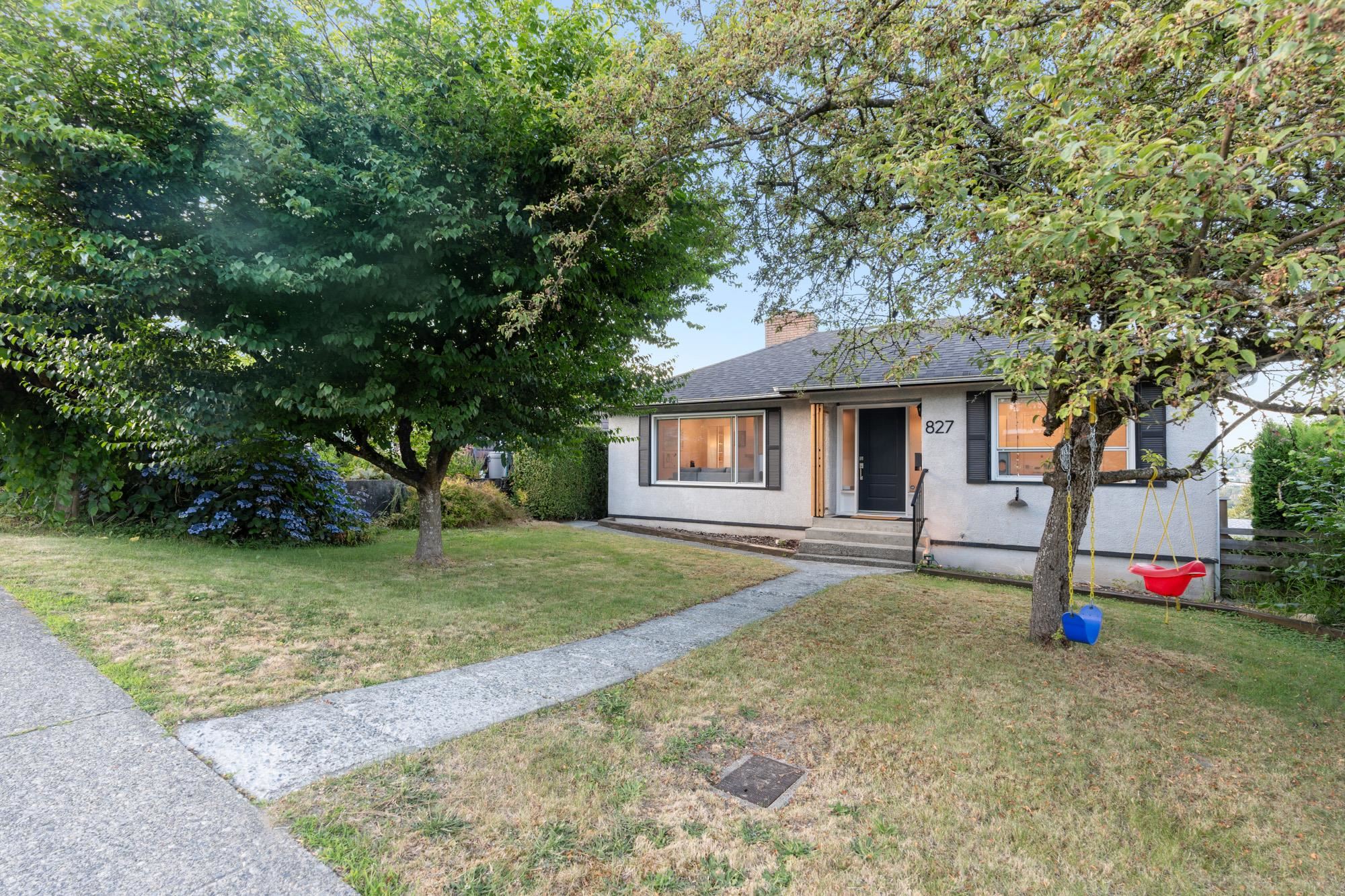
827 Burnaby Street
For Sale
New 1 Hour
$1,389,000
4 beds
2 baths
1,883 Sqft
827 Burnaby Street
For Sale
New 1 Hour
$1,389,000
4 beds
2 baths
1,883 Sqft
Highlights
Description
- Home value ($/Sqft)$738/Sqft
- Time on Houseful
- Property typeResidential
- StyleRancher/bungalow w/bsmt.
- Neighbourhood
- CommunityShopping Nearby
- Median school Score
- Year built1950
- Mortgage payment
Beautiful 4 bed, 2 bath character bungalow in New West Heights! This 1,881 sqft home features a newer asphalt roof, patio awning, and railing (2021), updated kitchen with granite countertops, cabinets, and backsplash. Upstairs bathroom fully renovated; newer furnace (2018), hot water tank (2019), new cedar fencing 2025 & more. Enjoy oak & fir floors, cove ceilings, 2 fireplaces, cedar deck, and great layout. Separate 1-bed suite downstairs w seperate entrance—ideal for rental or nanny. Back lane access, quiet neighborhood, 3 min to Skwo:wech Elementary, 5 min to École Glenbrook Middle, near shopping, parks, and transit!
MLS®#R3051429 updated 21 minutes ago.
Houseful checked MLS® for data 21 minutes ago.
Home overview
Amenities / Utilities
- Heat source Baseboard, electric
- Sewer/ septic Public sewer
Exterior
- Construction materials
- Foundation
- Roof
- # parking spaces 1
- Parking desc
Interior
- # full baths 2
- # total bathrooms 2.0
- # of above grade bedrooms
- Appliances Washer/dryer, dishwasher, refrigerator, stove
Location
- Community Shopping nearby
- Area Bc
- Subdivision
- View Yes
- Water source Public
- Zoning description Rs1
Lot/ Land Details
- Lot dimensions 4675.9
Overview
- Lot size (acres) 0.11
- Basement information Exterior entry
- Building size 1883.0
- Mls® # R3051429
- Property sub type Single family residence
- Status Active
- Virtual tour
- Tax year 2024
Rooms Information
metric
- Storage 1.295m X 1.753m
- Bedroom 3.429m X 3.785m
- Bedroom 3.734m X 5.004m
- Laundry 1.905m X 2.083m
- Eating area 2.616m X 2.997m
- Living room 3.15m X 4.597m
- Utility 1.245m X 1.321m
- Kitchen 1.626m X 3.15m
- Kitchen 2.591m X 3.48m
Level: Main - Foyer 1.194m X 1.981m
Level: Main - Dining room 1.854m X 1.981m
Level: Main - Living room 3.962m X 5.182m
Level: Main - Primary bedroom 3.404m X 3.785m
Level: Main - Bedroom 3.124m X 3.404m
Level: Main - Pantry 2.743m X 0.432m
Level: Main
SOA_HOUSEKEEPING_ATTRS
- Listing type identifier Idx

Lock your rate with RBC pre-approval
Mortgage rate is for illustrative purposes only. Please check RBC.com/mortgages for the current mortgage rates
$-3,704
/ Month25 Years fixed, 20% down payment, % interest
$
$
$
%
$
%

Schedule a viewing
No obligation or purchase necessary, cancel at any time
Nearby Homes
Real estate & homes for sale nearby

