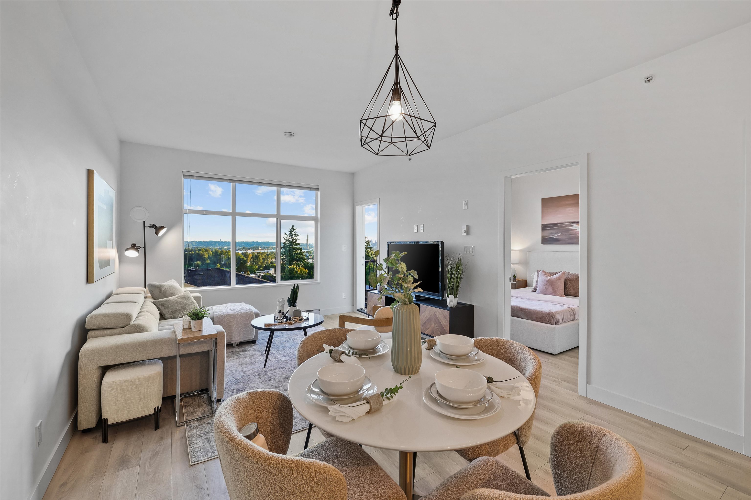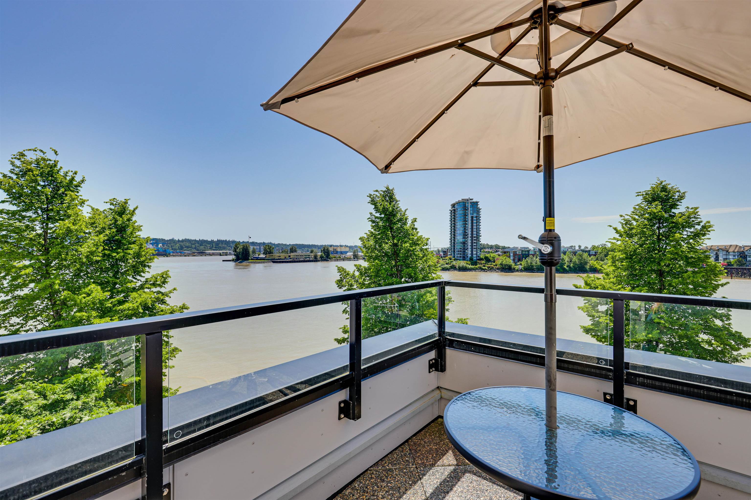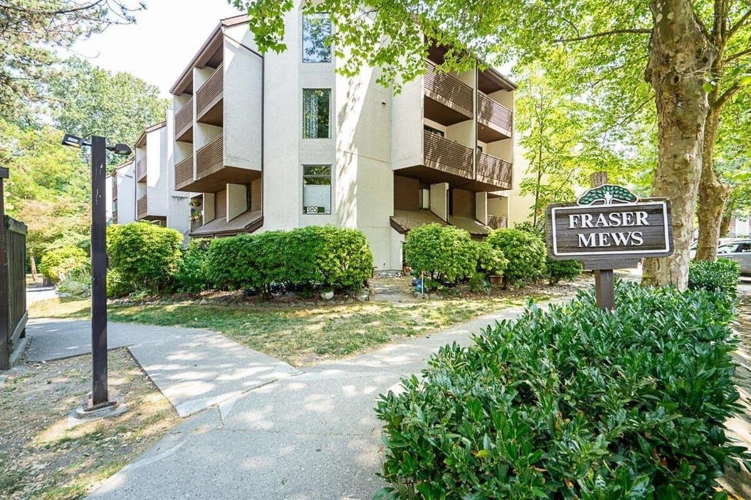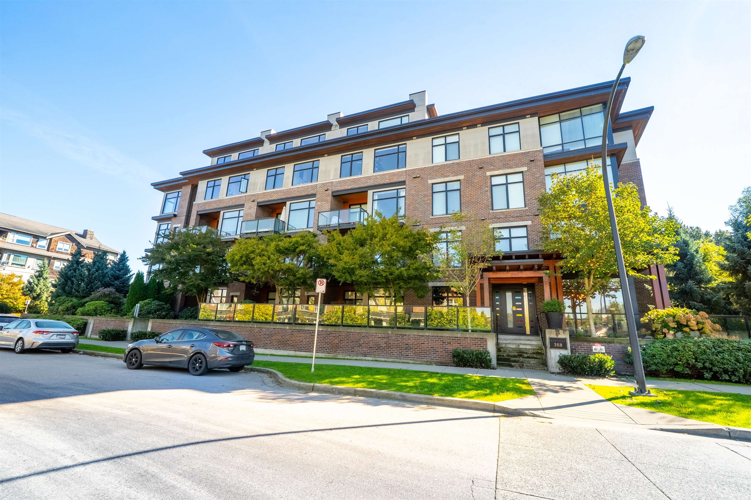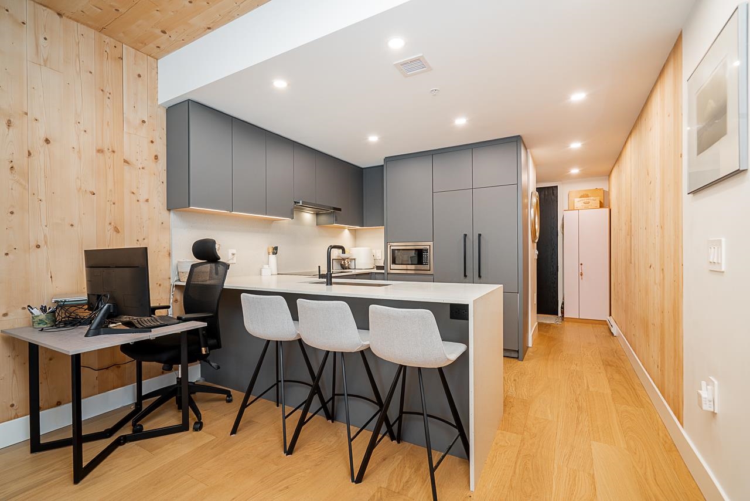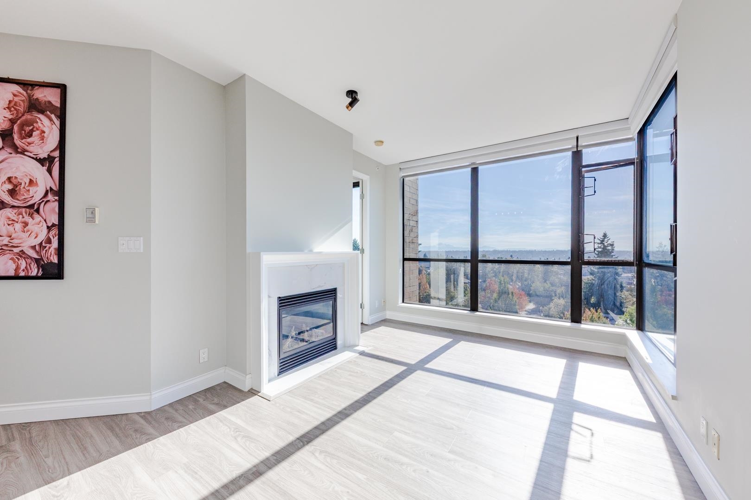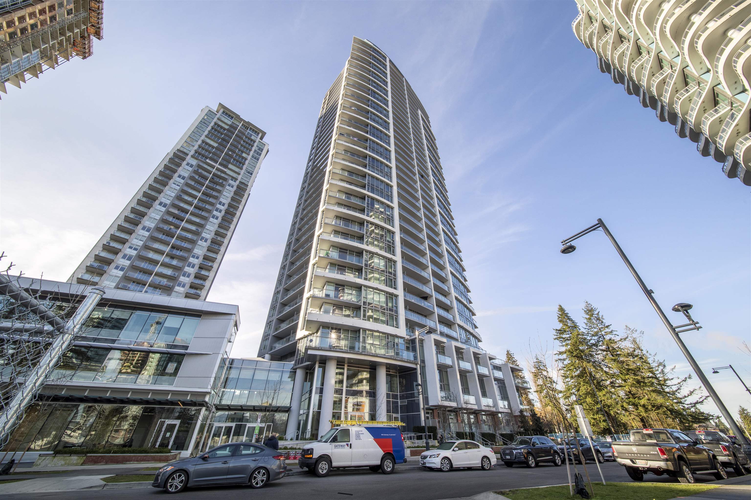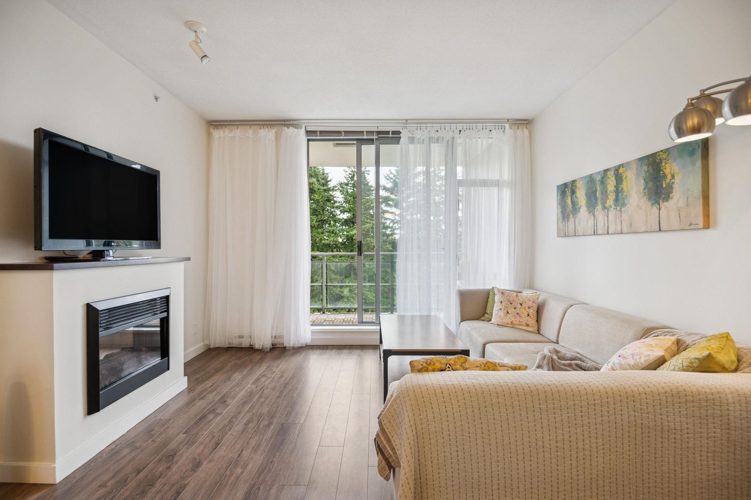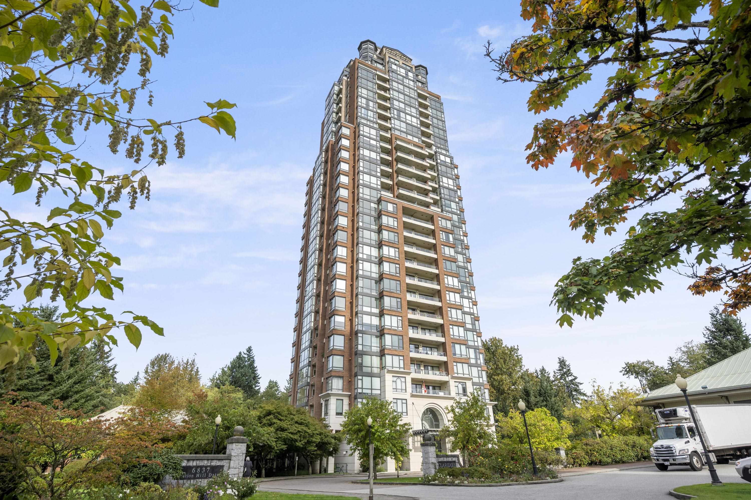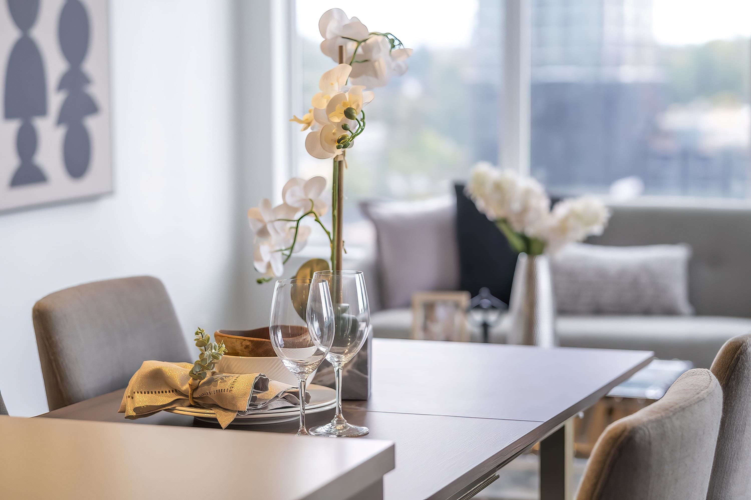- Houseful
- BC
- New Westminster
- Downtown New Westminster
- 833 Agnes Street #901
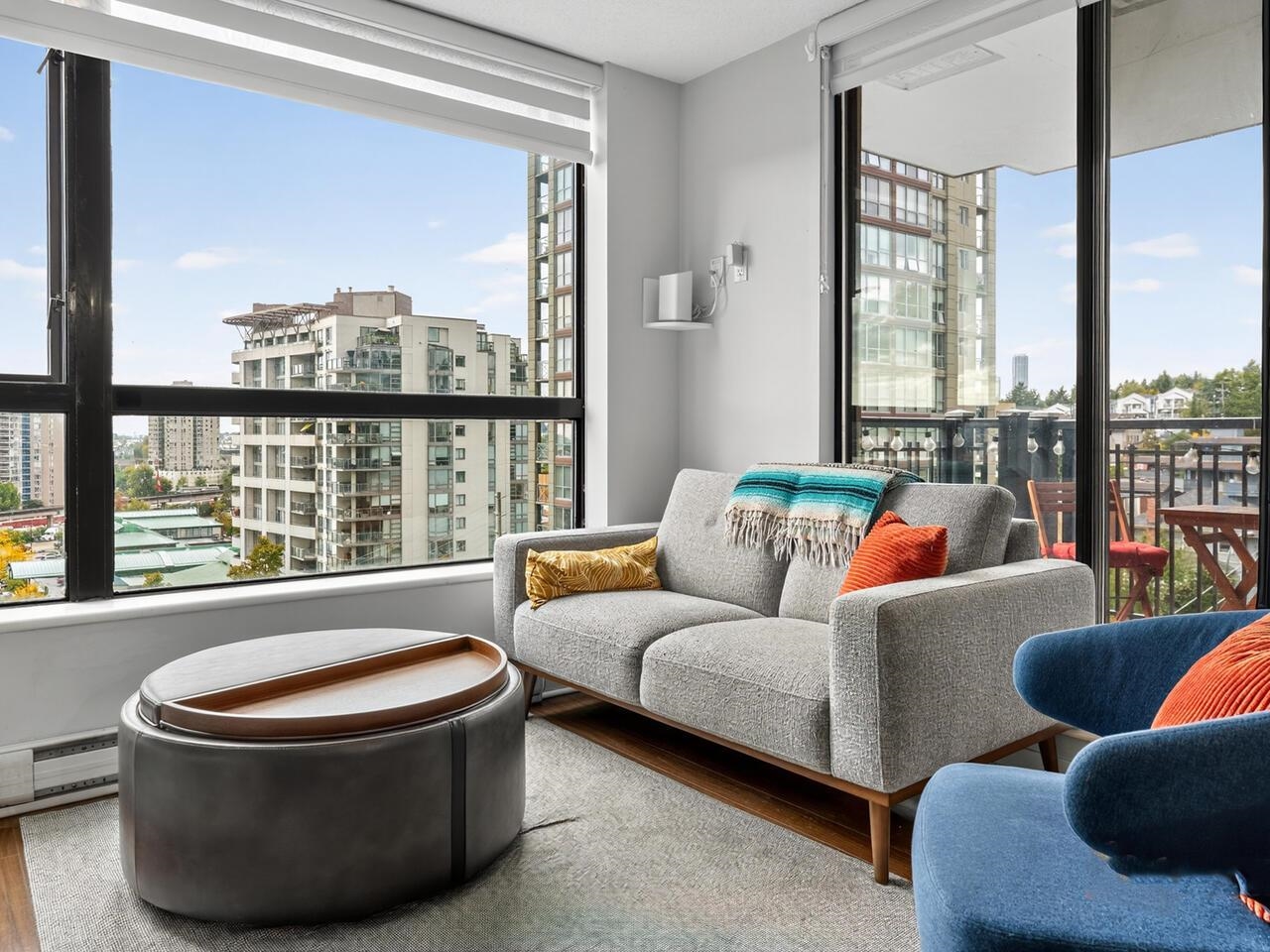
833 Agnes Street #901
833 Agnes Street #901
Highlights
Description
- Home value ($/Sqft)$784/Sqft
- Time on Houseful
- Property typeResidential
- Neighbourhood
- CommunityShopping Nearby
- Median school Score
- Year built2006
- Mortgage payment
An incredible view is waiting for you at our corner suite home in downtown New West. A well cared for lobby greets you at the entry before you run upstairs. The covered balcony & living room offer an expensive view of New West Quay & Fraser River. Laminate wood floors flow through the living room & dining room, leading to an open kitchen with stainless steel appliances surrounded by granite countertops & a subway tile backsplash. Tile floors in the kitchen lead to the foyer & main 4 pc bathroom. The primary bedroom offers the same incredible view & ample closet space sitting opposite the insuite laundry leading to the 4 pc en suite. The 2nd bedroom sits on the opposite side of suite & looks out to the balcony. Off the lobby you'll find the well appointed fitness center. 1 cat/dog allowed.
Home overview
- Heat source Baseboard
- Sewer/ septic Public sewer, sanitary sewer, storm sewer
- # total stories 15.0
- Construction materials
- Foundation
- # parking spaces 2
- Parking desc
- # full baths 2
- # total bathrooms 2.0
- # of above grade bedrooms
- Appliances Washer/dryer, dishwasher, refrigerator, stove, microwave
- Community Shopping nearby
- Area Bc
- Subdivision
- View Yes
- Water source Public
- Zoning description Mf
- Basement information None
- Building size 746.0
- Mls® # R3055700
- Property sub type Apartment
- Status Active
- Tax year 2025
- Foyer 1.473m X 1.803m
Level: Main - Primary bedroom 3.048m X 3.15m
Level: Main - Bedroom 2.896m X 3.531m
Level: Main - Dining room 2.108m X 2.388m
Level: Main - Living room 2.921m X 3.581m
Level: Main - Kitchen 2.464m X 2.591m
Level: Main - Laundry 0.889m X 0.94m
Level: Main
- Listing type identifier Idx

$-1,560
/ Month

