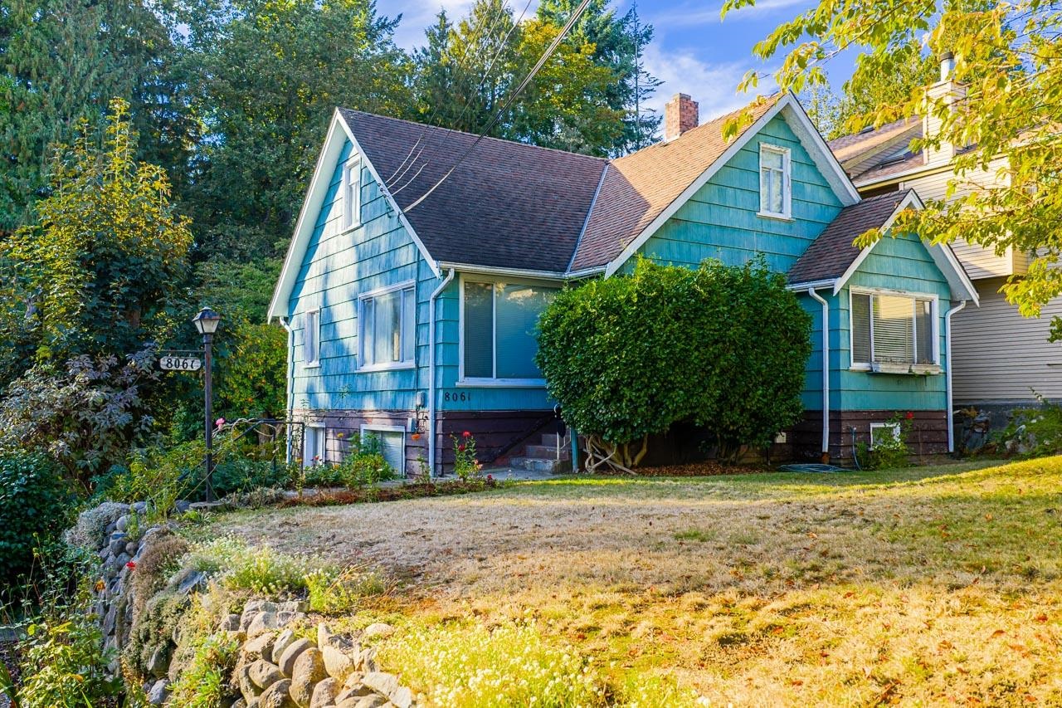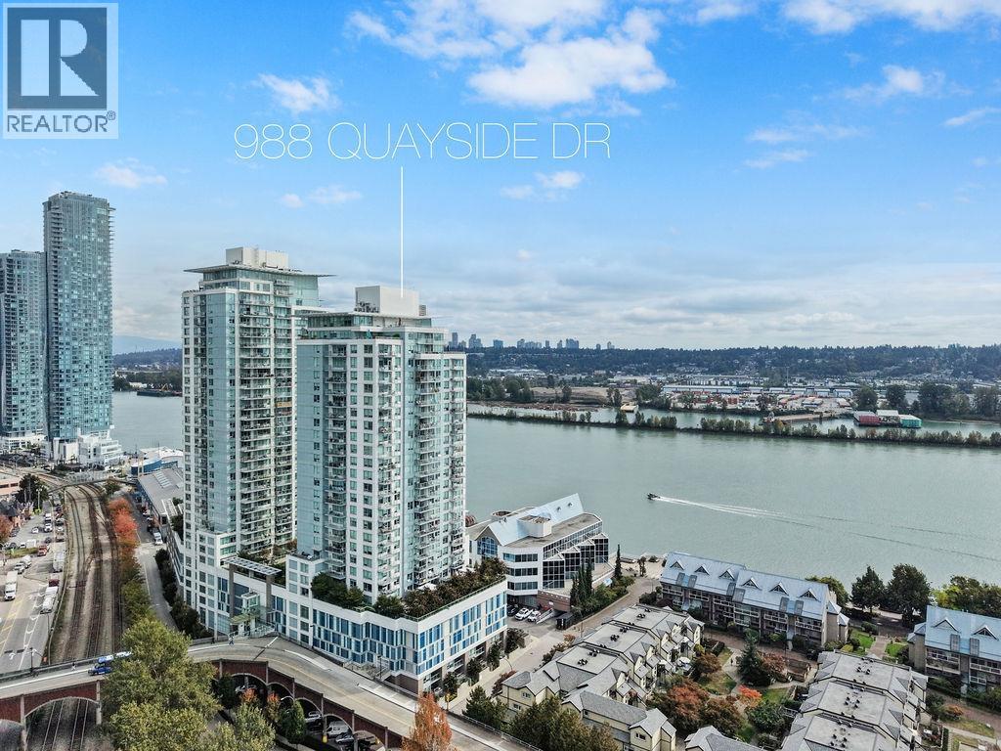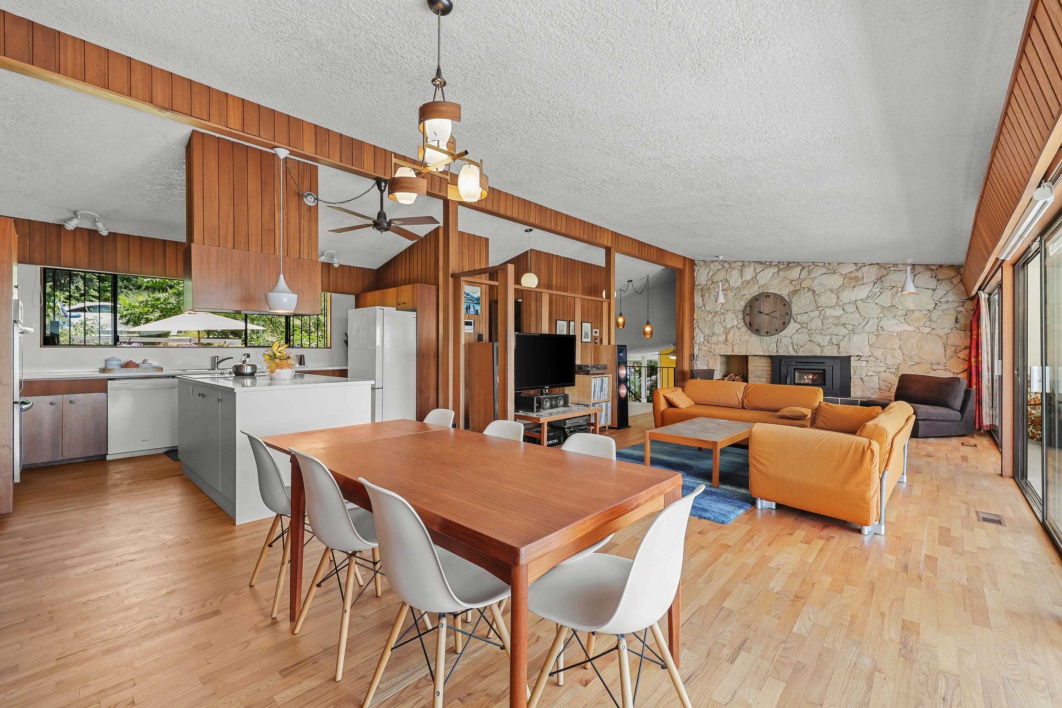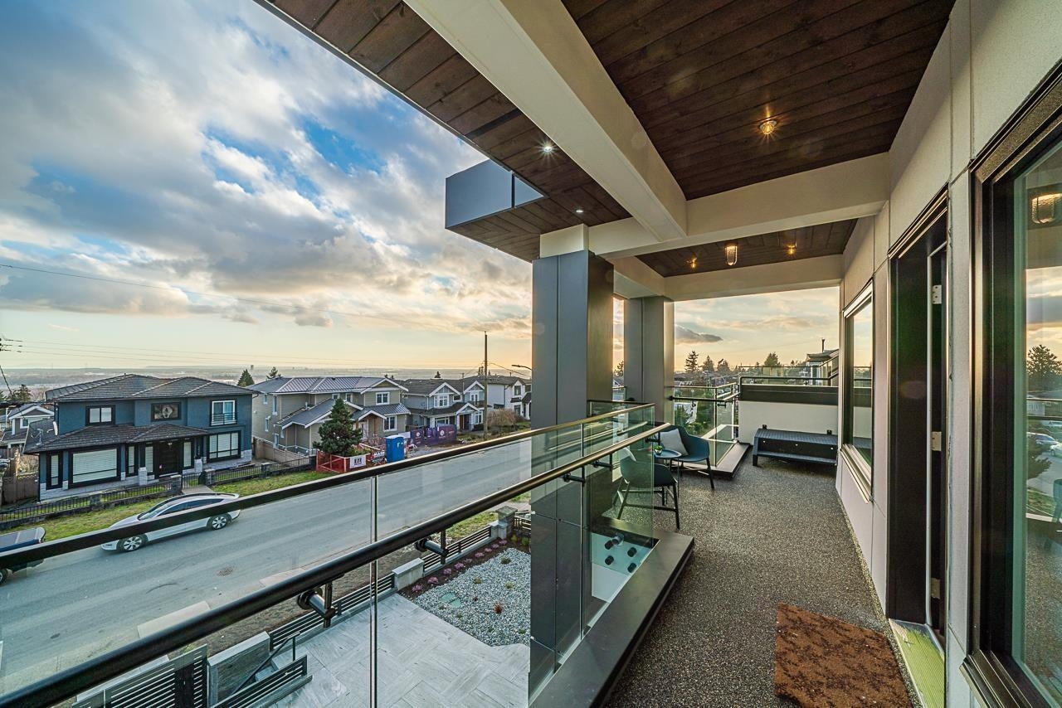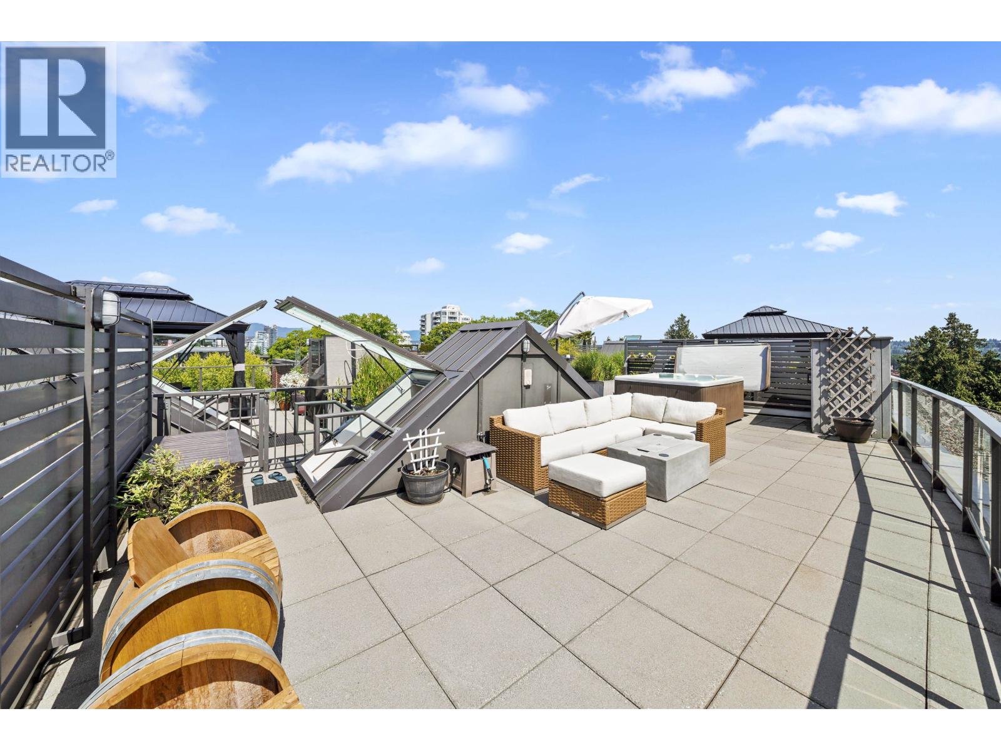- Houseful
- BC
- New Westminster
- Kelvin
- 905 Edinburgh Street
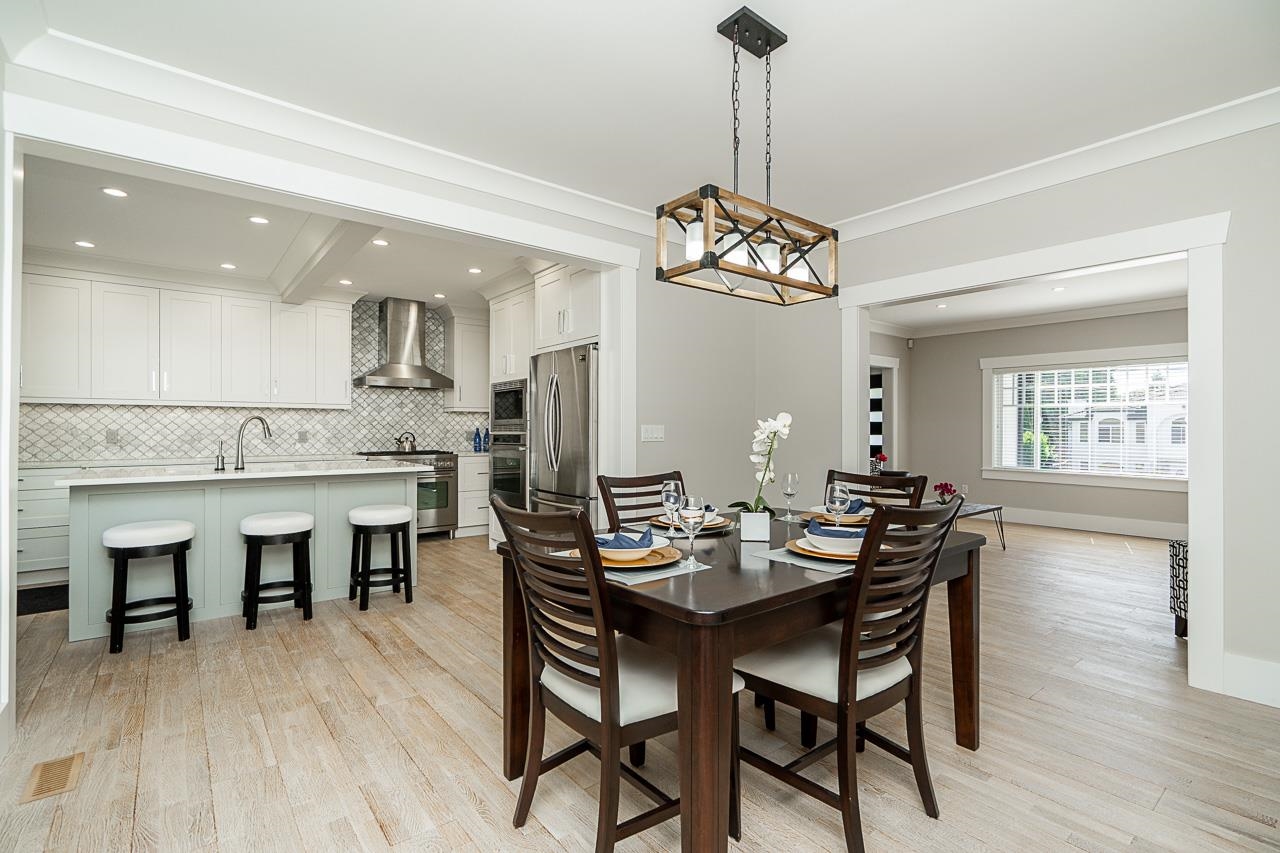
905 Edinburgh Street
905 Edinburgh Street
Highlights
Description
- Home value ($/Sqft)$696/Sqft
- Time on Houseful
- Property typeResidential
- Neighbourhood
- CommunityShopping Nearby
- Median school Score
- Year built1926
- Mortgage payment
EXTENSIVELY RENOVATED FROM TOP TO BOTTOM, INSIDE & OUT blending modern sophistication with classic charm & character & located on the most desirable street in Moody Park with backlane access. Bright 3 level home with large windows offers plenty of natural light and is beautifully finished with generous size living space, spa like baths, large bedrooms & open concept kitchen with freestanding island overlooking your private, fully fenced sundrenched backyard with 2 decks that's perfect for entertaining. 2 bedroom self contained legal suite mortgage helper with private entry at the front of the house. This perfect location offers an easy walk to both levels of school, Moody Park, Royal City Shopping Centre plus shops, restaurants & cafe's. This is a 10/10. DON'T MISS THIS!!
Home overview
- Heat source Electric, forced air, natural gas
- Sewer/ septic Sanitation, sanitary sewer
- Construction materials
- Foundation
- Roof
- Fencing Fenced
- # parking spaces 3
- Parking desc
- # full baths 3
- # total bathrooms 3.0
- # of above grade bedrooms
- Appliances Washer/dryer, dishwasher, disposal, refrigerator, stove, microwave, oven
- Community Shopping nearby
- Area Bc
- Water source Public
- Zoning description Nr-1
- Directions E5c96c8f168f6c52816f50ff916d6ee4
- Lot dimensions 6435.0
- Lot size (acres) 0.15
- Basement information Finished
- Building size 2872.0
- Mls® # R3056634
- Property sub type Single family residence
- Status Active
- Virtual tour
- Tax year 2025
- Bedroom 2.743m X 3.581m
- Bedroom 2.743m X 3.937m
- Living room 3.759m X 6.223m
- Dining room 2.54m X 3.124m
- Kitchen 2.616m X 5.715m
- Primary bedroom 3.556m X 4.369m
Level: Above - Bedroom 2.921m X 4.064m
Level: Above - Foyer 2.007m X 2.032m
Level: Main - Kitchen 3.454m X 4.496m
Level: Main - Living room 4.597m X 4.648m
Level: Main - Bedroom 3.48m X 3.607m
Level: Main - Bedroom 3.073m X 3.937m
Level: Main - Dining room 3.531m X 4.216m
Level: Main
- Listing type identifier Idx

$-5,331
/ Month

