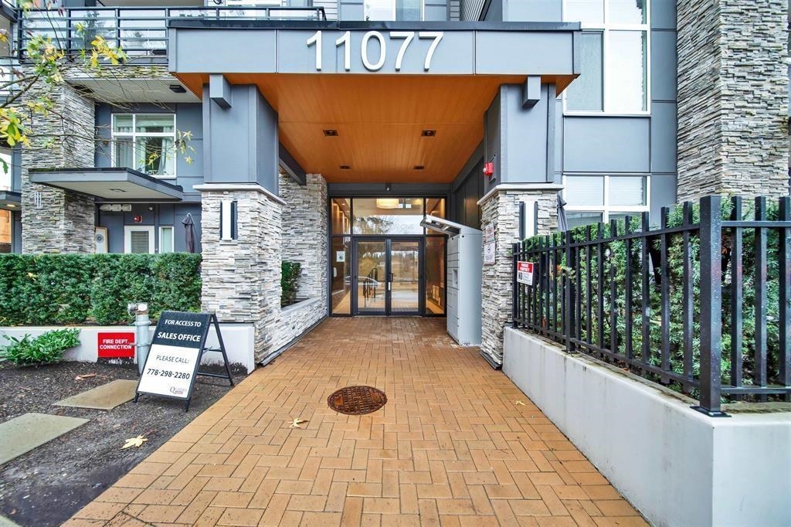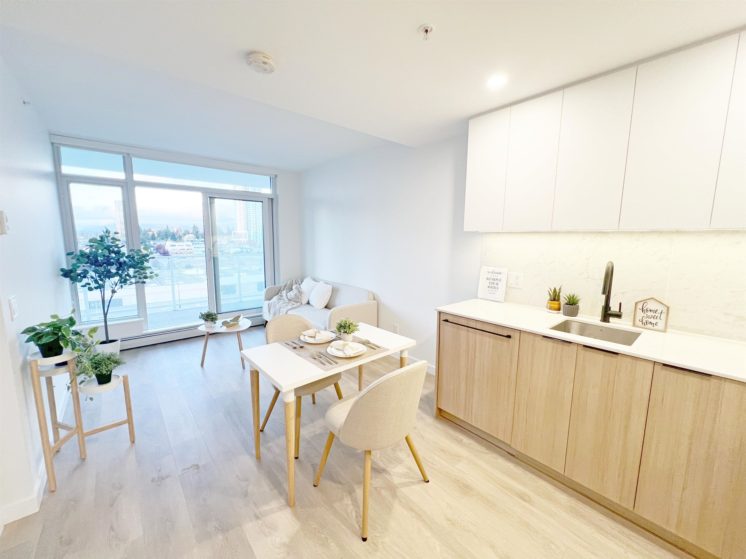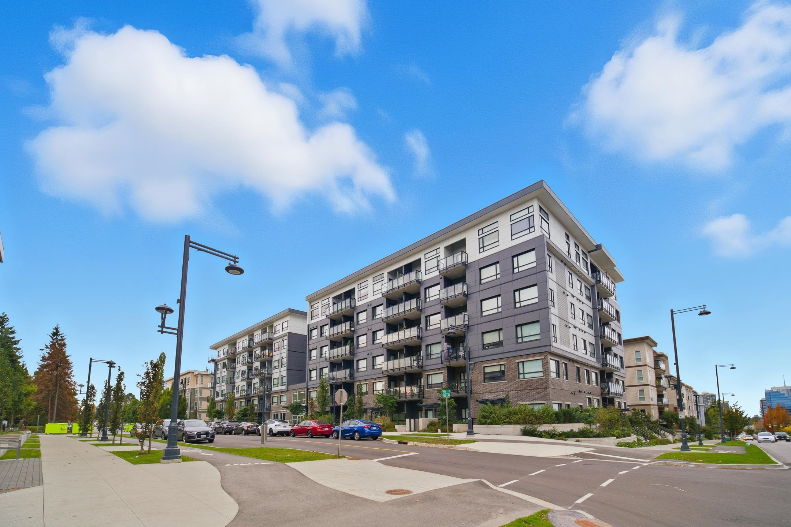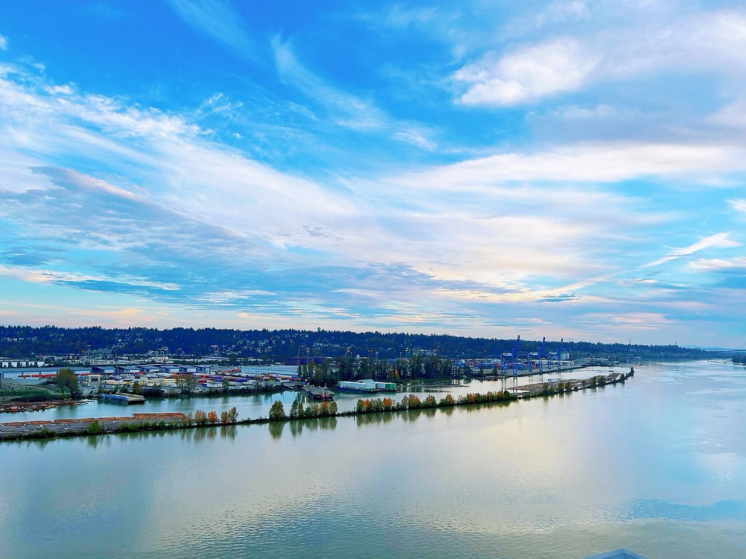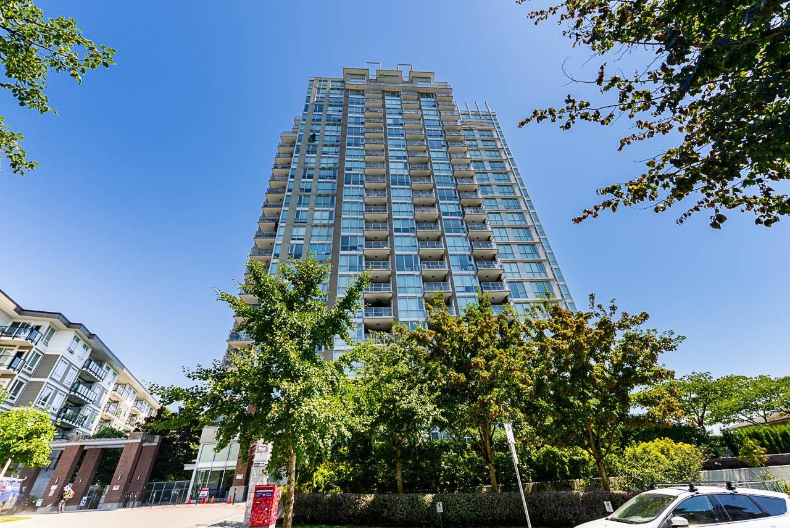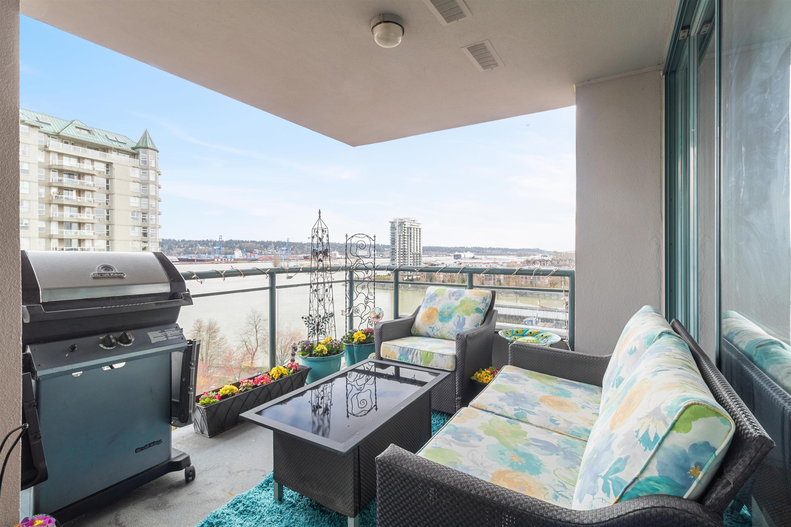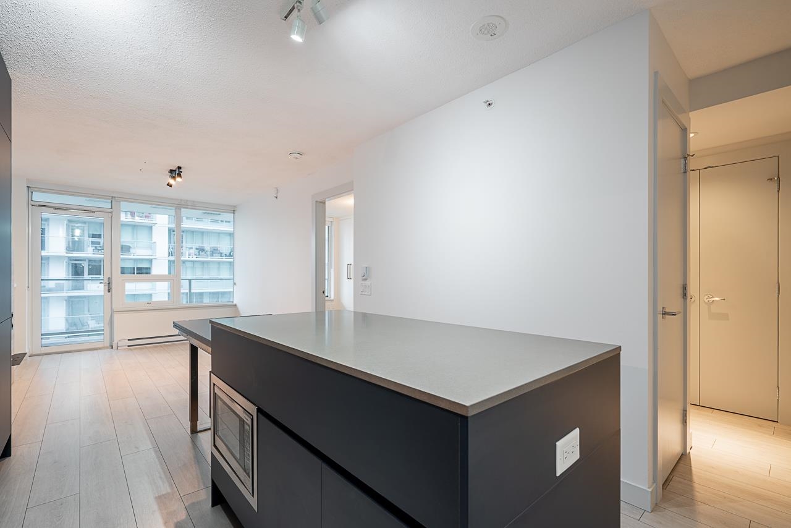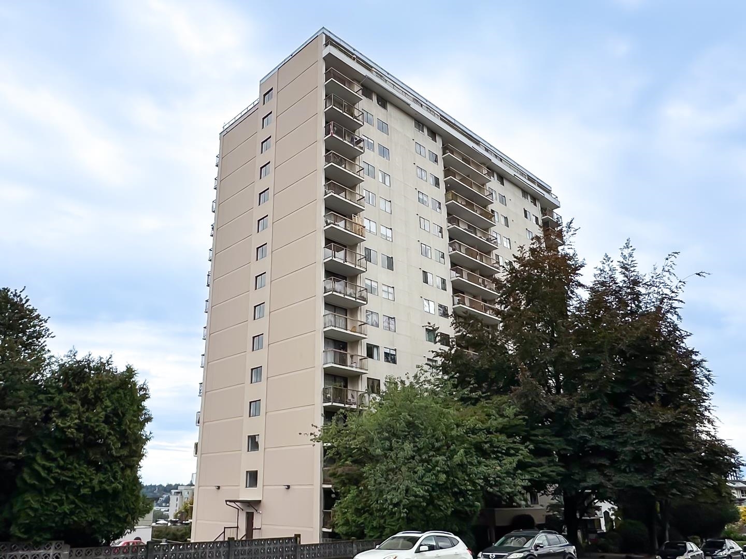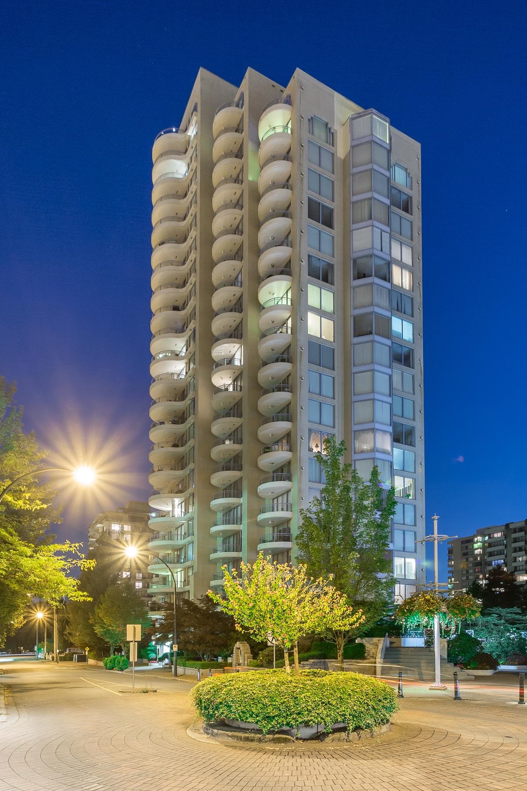- Houseful
- BC
- New Westminster
- Downtown New Westminster
- 908 Quayside Drive #3202
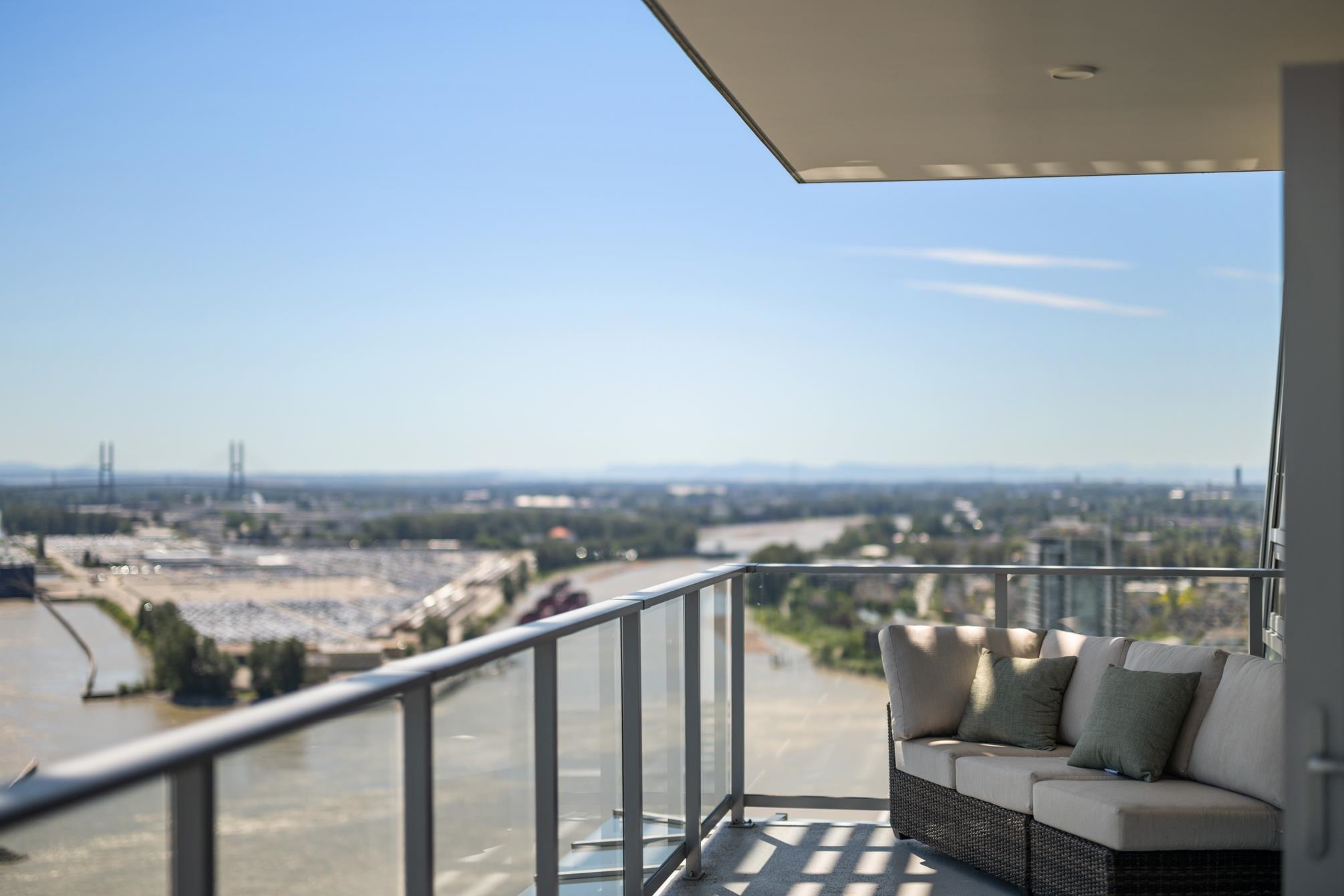
908 Quayside Drive #3202
908 Quayside Drive #3202
Highlights
Description
- Home value ($/Sqft)$833/Sqft
- Time on Houseful
- Property typeResidential
- StylePenthouse
- Neighbourhood
- CommunityShopping Nearby
- Median school Score
- Year built2019
- Mortgage payment
BONUS 2 PARKING STALLS-LARGE enough to fit 3 VEHICLES! WATERFRONT Living BREATHTAKING Fraser River & mountain view! Built by BOSA stunning 3 BDRM 2 BTHRM SUB-PENTHOUSE features an open-concept layout, incredible natural light, engineered HW floors, custom pantry & Cali-closet organizers & roller blinds! Kitchen boasts quartz counters, S/S appliances, a gas stove & A/C throughout! Spacious master suite that can easily fit a king-size bed, has a spa-like ensuite & walk-in closet. Covered 239 sqft balcony great for entertaining! BONUS laundry room w/ extra storage, EV charger & locker. Steps to Quay Market, Boardwalk, cafes, restaurants, SkyTrain & just 20 minutes to Downtown Van. Amenities F/T concierge, gym, bike room, clubhouse & parcel box 2 pets OK! Currently rents large stall for $300!
Home overview
- Heat source Electric, heat pump
- Sewer/ septic Public sewer, sanitary sewer
- # total stories 33.0
- Construction materials
- Foundation
- Roof
- # parking spaces 2
- Parking desc
- # full baths 2
- # total bathrooms 2.0
- # of above grade bedrooms
- Appliances Washer/dryer, dishwasher, refrigerator, stove
- Community Shopping nearby
- Area Bc
- Subdivision
- View Yes
- Water source Public
- Zoning description Cd-1
- Basement information None
- Building size 1201.0
- Mls® # R3059684
- Property sub type Apartment
- Status Active
- Virtual tour
- Tax year 2025
- Primary bedroom 3.912m X 4.14m
Level: Main - Living room 2.997m X 3.734m
Level: Main - Walk-in closet 1.956m X 2.286m
Level: Main - Bedroom 2.718m X 3.277m
Level: Main - Laundry 1.524m X 2.489m
Level: Main - Dining room 2.997m X 3.708m
Level: Main - Bedroom 2.921m X 3.429m
Level: Main - Foyer 1.168m X 2.413m
Level: Main - Kitchen 2.489m X 3.226m
Level: Main
- Listing type identifier Idx

$-2,667
/ Month

