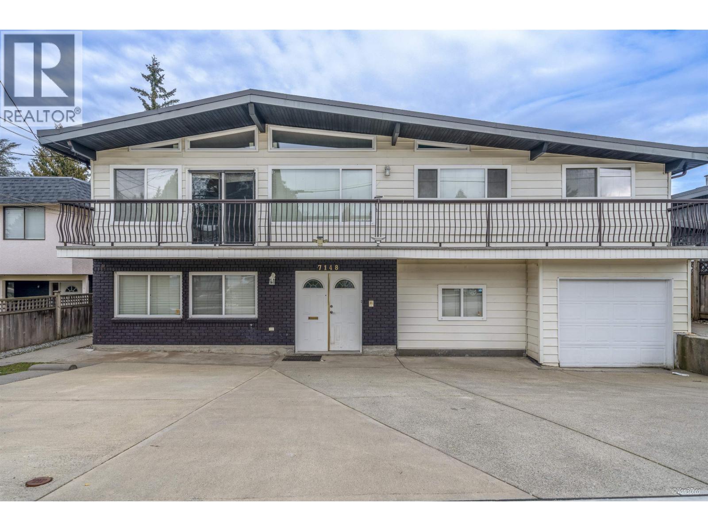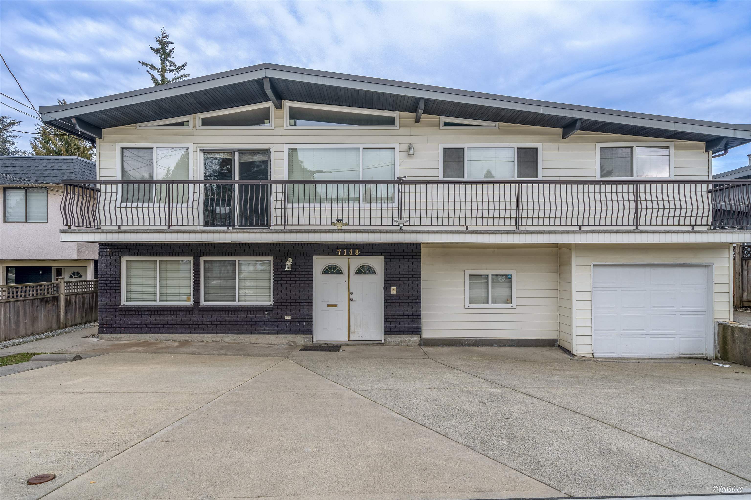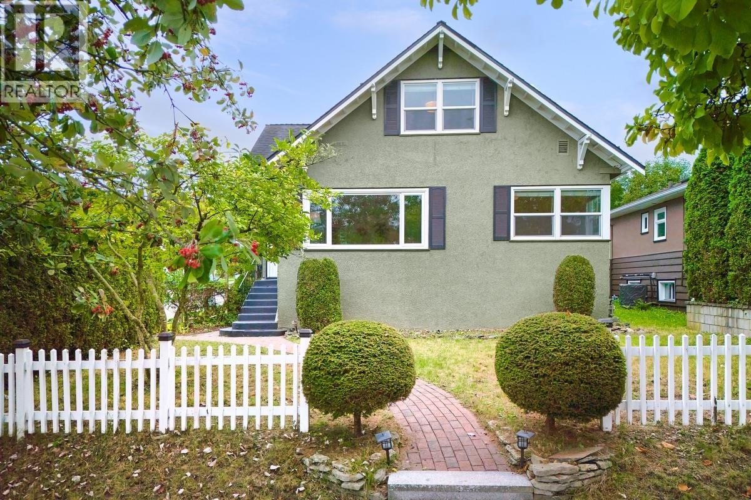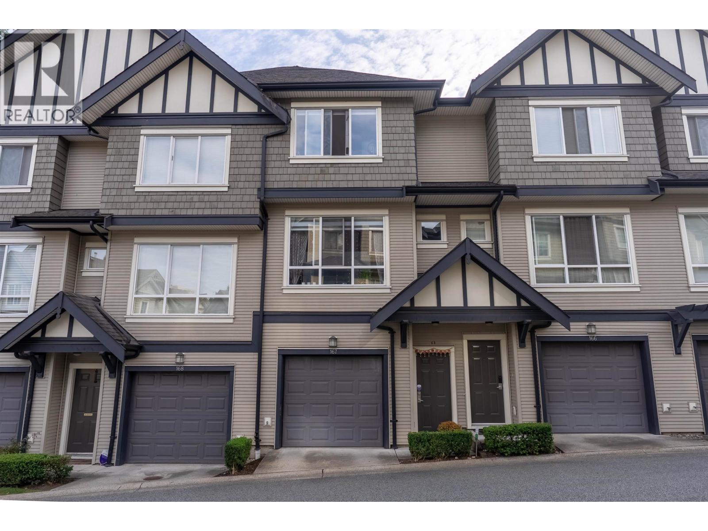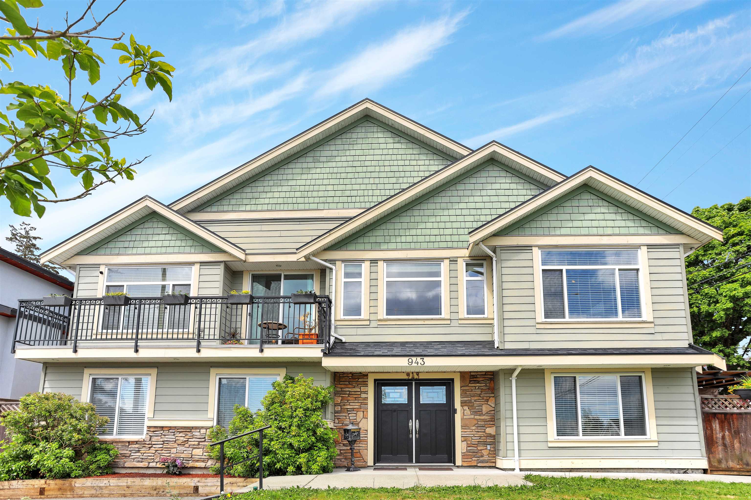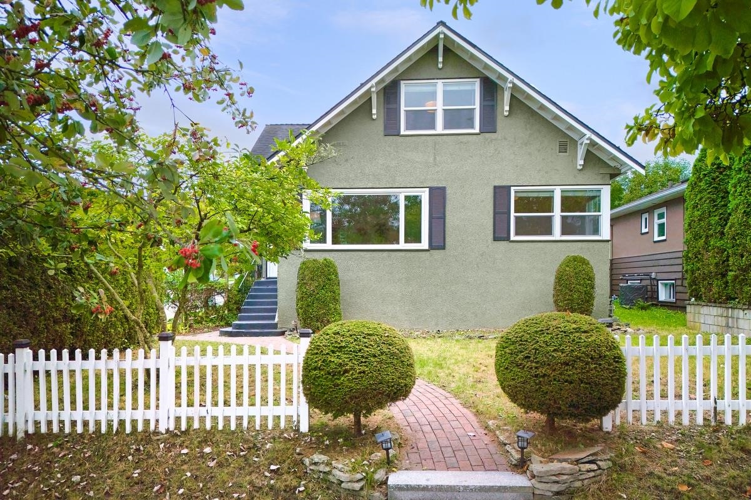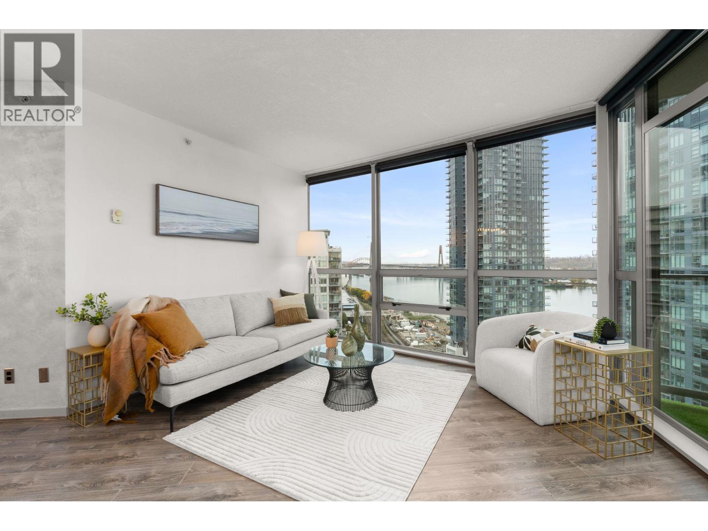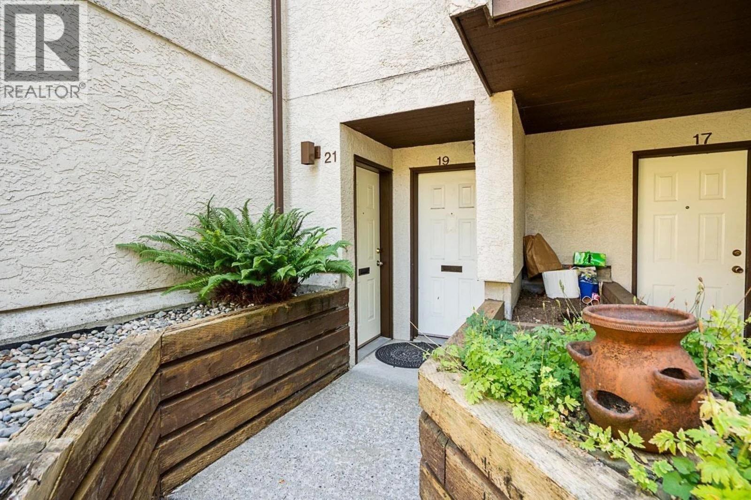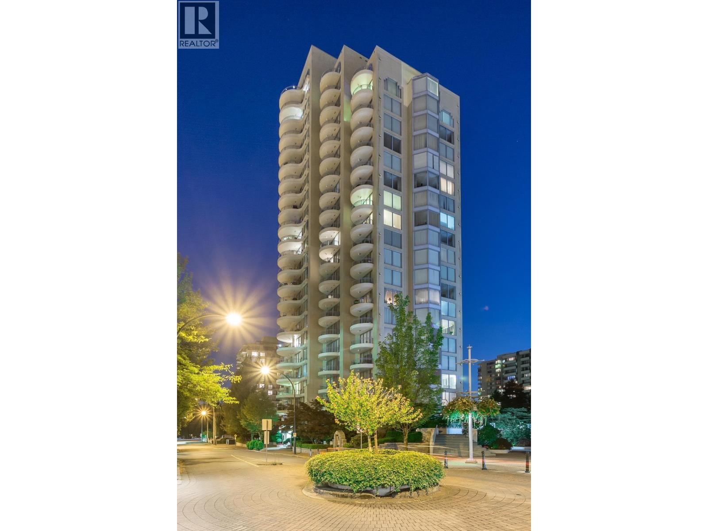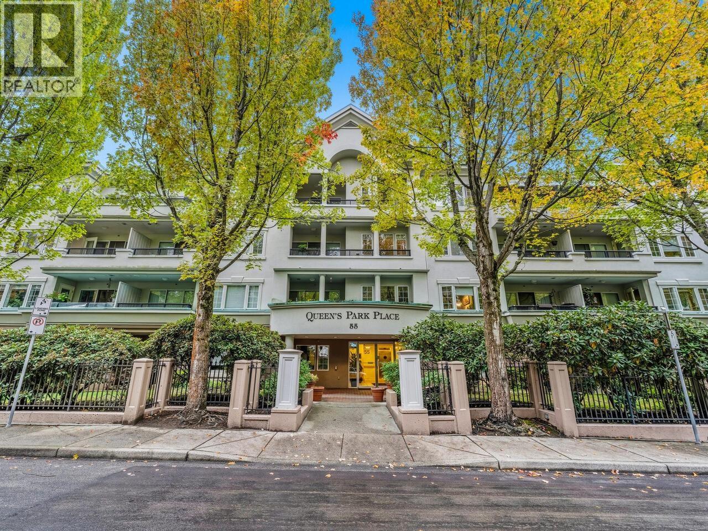Select your Favourite features
- Houseful
- BC
- New Westminster
- Glenbrooke North
- 922 5th Street
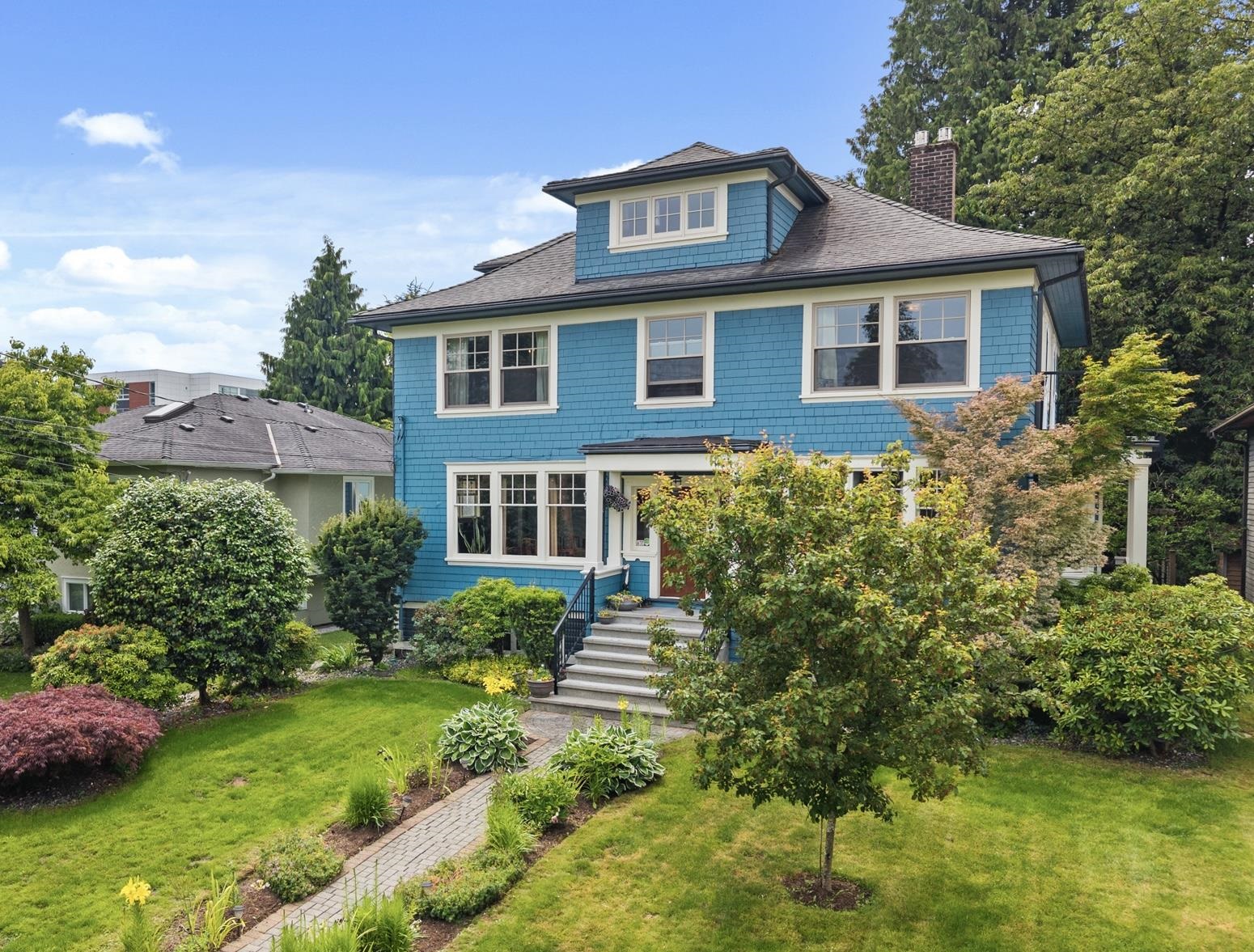
922 5th Street
For Sale
15 Days
$2,049,000 $51K
$1,998,000
5 beds
4 baths
4,719 Sqft
922 5th Street
For Sale
15 Days
$2,049,000 $51K
$1,998,000
5 beds
4 baths
4,719 Sqft
Highlights
Description
- Home value ($/Sqft)$423/Sqft
- Time on Houseful
- Property typeResidential
- Neighbourhood
- Median school Score
- Year built1912
- Mortgage payment
RARE blend of charm at The MacGowan House! 7867 SqFt LOT Offers 5 BDRMS & 4 BTHRMS of impressive 4719 SqFt of space! Easy to suite this home! Graceful cross-hall LR/DR evokes elegance, fir floors, coffered ceilings, built-ins, 3 cozy fireplaces anchoring the home's character. French doors invite natural light, high ceilings, loads of storage, workshop & 2 Laundry. Chef-inspired kitchen—designed w/ quartz counters, S/S appliances, 5-burner gas stove! Upgraded electrical (200-amp service), NEW plumbing, drainage, updated furnace, ONDEMAND HW tank & 2nd floor WINDOWS updated. Private backyard is a retreat, stunning patio area, Koi Pond, Hot tub, Bocce Court! Lane access w/ remote gate w/ loads of parking! Close to schools STMC, NWSS, Our Lady Mercy, transit, restaurants, parks & shops!
MLS®#R3056523 updated 1 hour ago.
Houseful checked MLS® for data 1 hour ago.
Home overview
Amenities / Utilities
- Heat source Forced air, natural gas
- Sewer/ septic Public sewer, sanitary sewer
Exterior
- Construction materials
- Foundation
- Roof
- # parking spaces 4
- Parking desc
Interior
- # full baths 3
- # half baths 1
- # total bathrooms 4.0
- # of above grade bedrooms
- Appliances Washer/dryer, dryer, dishwasher, refrigerator, stove
Location
- Area Bc
- Subdivision
- View No
- Water source Public
- Zoning description Rs-1
Lot/ Land Details
- Lot dimensions 7867.0
Overview
- Lot size (acres) 0.18
- Basement information Full, finished, exterior entry
- Building size 4719.0
- Mls® # R3056523
- Property sub type Single family residence
- Status Active
- Virtual tour
- Tax year 2025
Rooms Information
metric
- Recreation room 6.909m X 6.274m
- Utility 2.007m X 2.184m
- Kitchen 3.581m X 3.81m
- Workshop 6.096m X 4.242m
- Laundry 2.591m X 4.648m
- Primary bedroom 10.135m X 3.505m
- Storage 2.362m X 3.302m
- Storage 6.883m X 1.676m
- Walk-in closet 1.829m X 1.829m
- Primary bedroom 4.293m X 3.658m
Level: Above - Walk-in closet 1.905m X 2.413m
Level: Above - Bedroom 3.734m X 3.988m
Level: Above - Laundry 0.991m X 0.991m
Level: Above - Bedroom 4.343m X 4.445m
Level: Above - Bedroom 3.835m X 3.023m
Level: Above - Storage 1.067m X 0.965m
Level: Main - Dining room 4.343m X 4.928m
Level: Main - Family room 4.42m X 4.166m
Level: Main - Foyer 1.524m X 2.134m
Level: Main - Eating area 3.2m X 3.454m
Level: Main - Living room 5.512m X 5.105m
Level: Main - Kitchen 4.394m X 3.962m
Level: Main
SOA_HOUSEKEEPING_ATTRS
- Listing type identifier Idx

Lock your rate with RBC pre-approval
Mortgage rate is for illustrative purposes only. Please check RBC.com/mortgages for the current mortgage rates
$-5,328
/ Month25 Years fixed, 20% down payment, % interest
$
$
$
%
$
%

Schedule a viewing
No obligation or purchase necessary, cancel at any time
Nearby Homes
Real estate & homes for sale nearby

