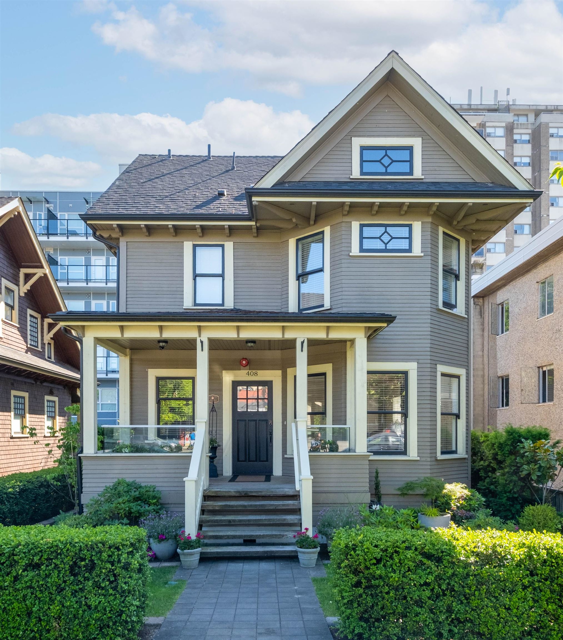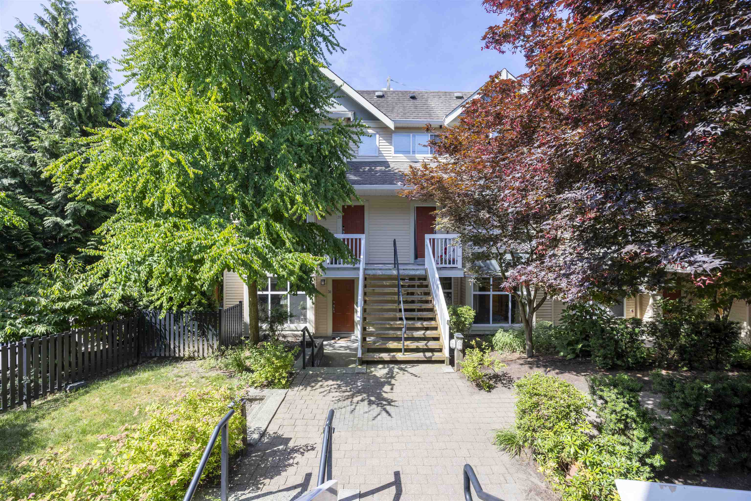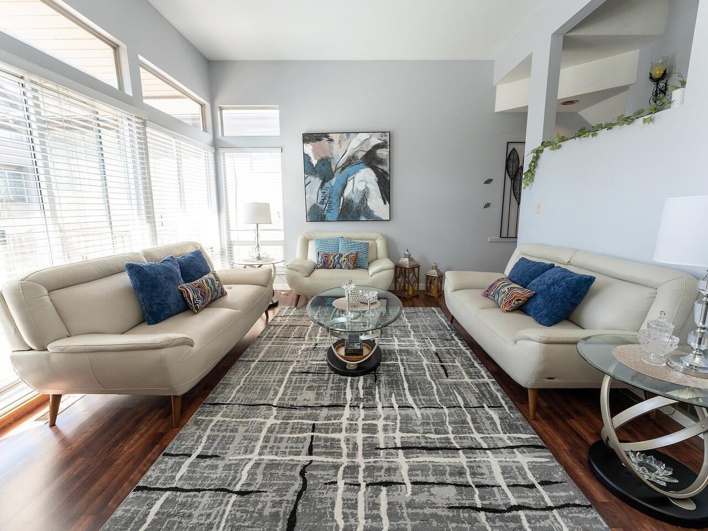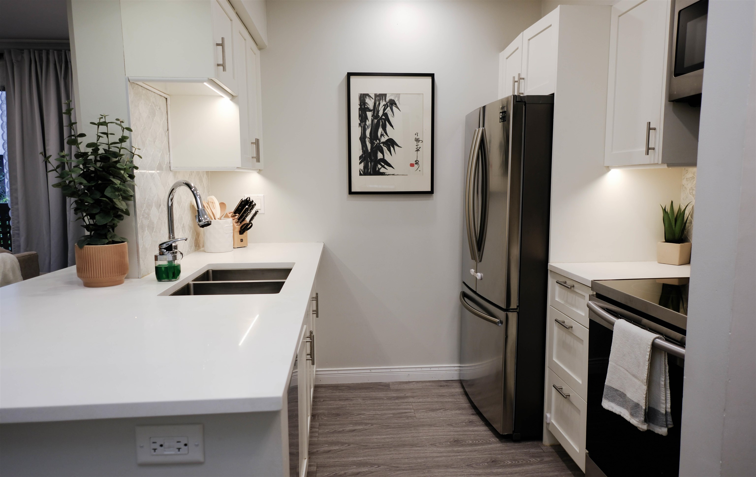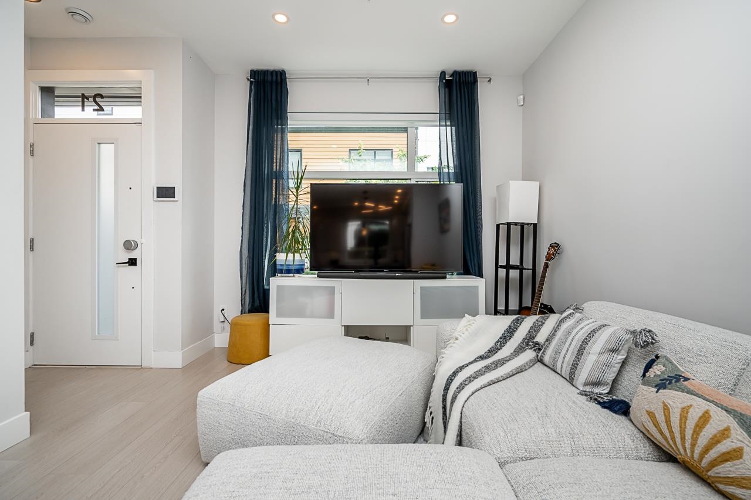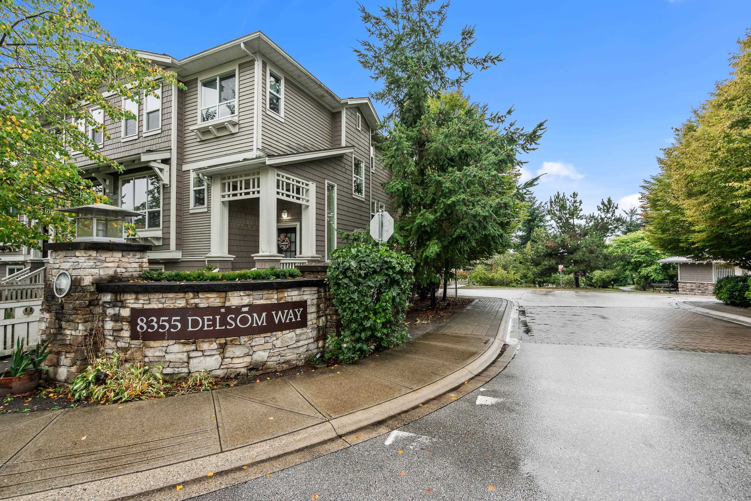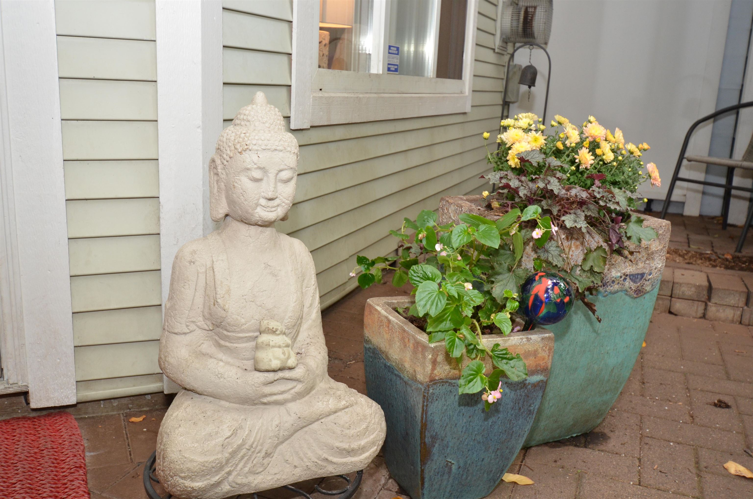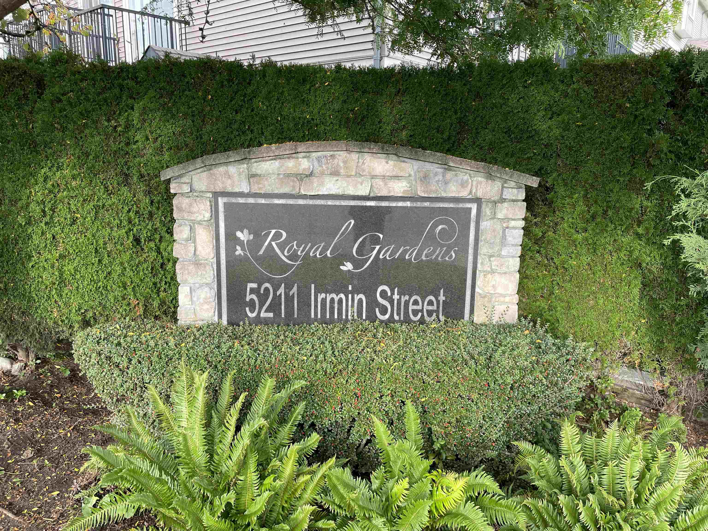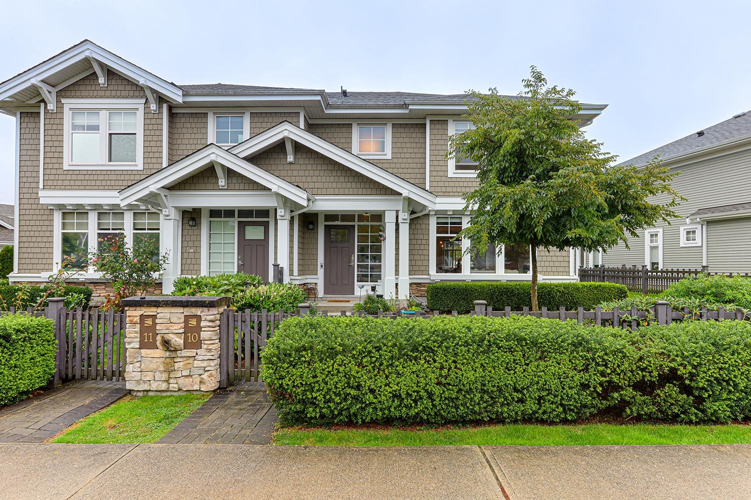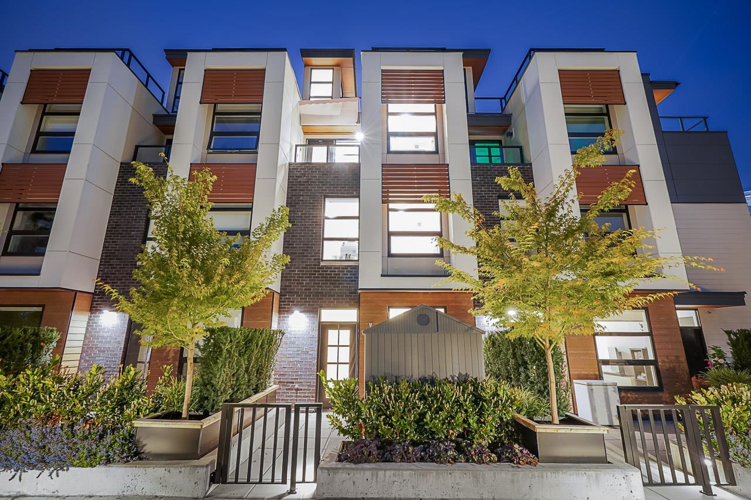- Houseful
- BC
- New Westminster
- Queensborough
- 935 Ewen Avenue #8
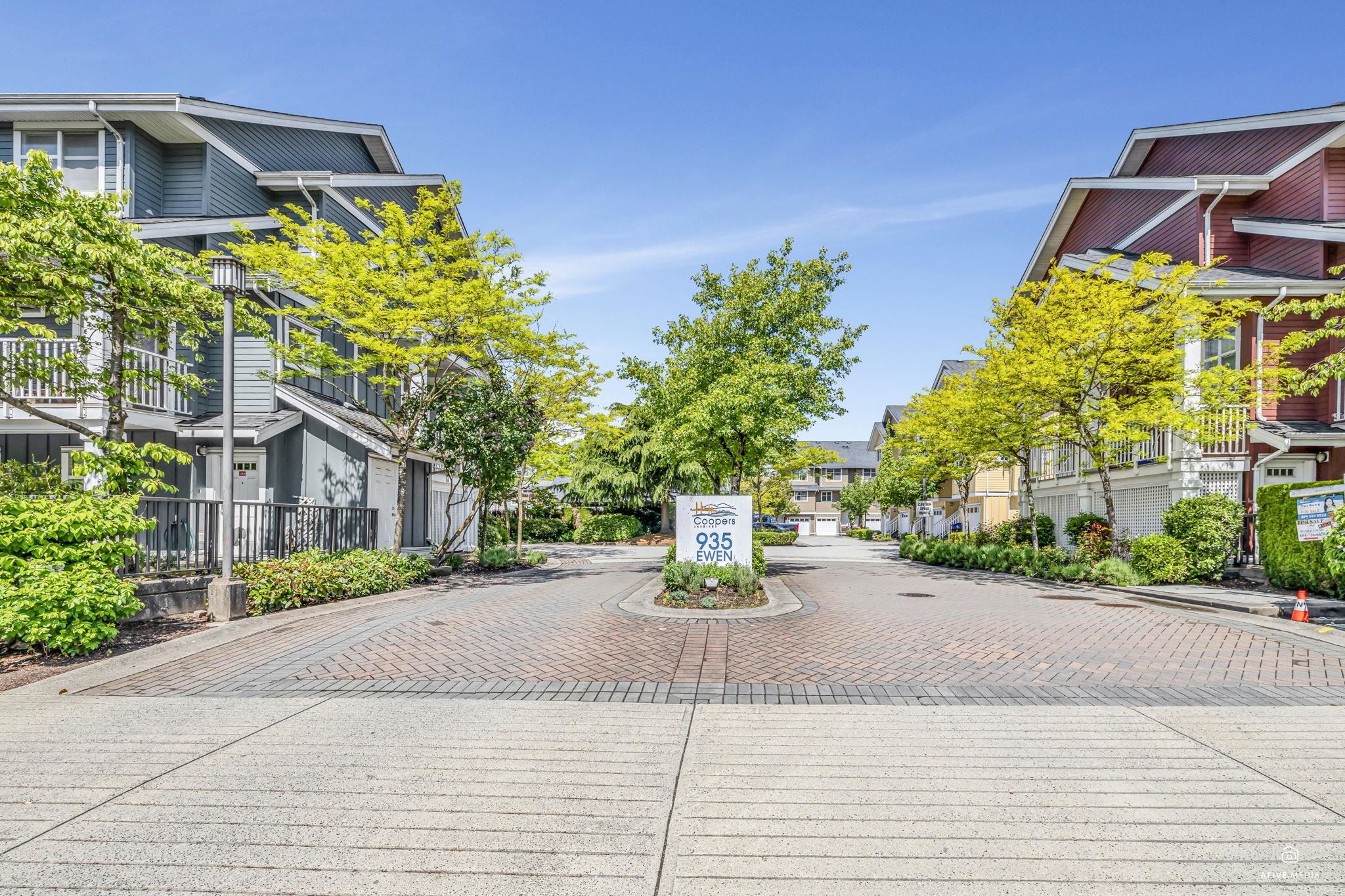
935 Ewen Avenue #8
For Sale
New 8 hours
$949,000
4 beds
3 baths
1,565 Sqft
935 Ewen Avenue #8
For Sale
New 8 hours
$949,000
4 beds
3 baths
1,565 Sqft
Highlights
Description
- Home value ($/Sqft)$606/Sqft
- Time on Houseful
- Property typeResidential
- Style3 storey
- Neighbourhood
- CommunityGated, Shopping Nearby
- Median school Score
- Year built2005
- Mortgage payment
Welcome to Coopers Landing – a beautifully renovated, pet-friendly townhouse in a quiet, family-oriented neighborhood. This 4-bedroom, 2.5-bath home offers a bright open-concept layout with a spacious kitchen featuring granite countertops and brand-new appliances. Fresh paint and new laminate flooring throughout make this unit even more appealing. Enjoy outdoor dining on the private deck, or unwind in the fenced backyard with a cozy patio area. The versatile 4th bedroom on the lower level is ideal as a home office or guest room, and the tandem garage provides plenty of storage and parking. Located just steps from parks, schools, trails, shops, and transit, this home offers the perfect blend of comfort and convenience!
MLS®#R3054458 updated 8 hours ago.
Houseful checked MLS® for data 8 hours ago.
Home overview
Amenities / Utilities
- Heat source Electric
- Sewer/ septic Public sewer, sanitary sewer, storm sewer
Exterior
- Construction materials
- Foundation
- Roof
- Fencing Fenced
- # parking spaces 1
- Parking desc
Interior
- # full baths 2
- # half baths 1
- # total bathrooms 3.0
- # of above grade bedrooms
- Appliances Washer/dryer, dishwasher, refrigerator, stove
Location
- Community Gated, shopping nearby
- Area Bc
- Subdivision
- Water source Public
- Zoning description Rm-2a
- Directions D861a31f4255ef46dea116e74cac8d29
Overview
- Basement information Finished
- Building size 1565.0
- Mls® # R3054458
- Property sub type Townhouse
- Status Active
- Virtual tour
- Tax year 2024
Rooms Information
metric
- Porch (enclosed) 1.346m X 1.219m
- Patio 2.997m X 4.801m
- Bedroom 3.353m X 3.048m
- Foyer 1.27m X 1.168m
- Primary bedroom 3.912m X 3.48m
Level: Above - Bedroom 4.013m X 2.616m
Level: Above - Bedroom 2.972m X 2.743m
Level: Above - Laundry 1.092m X 1.346m
Level: Above - Dining room 3.099m X 3.505m
Level: Main - Living room 5.334m X 3.505m
Level: Main - Patio 2.997m X 4.801m
Level: Main - Kitchen 3.937m X 4.496m
Level: Main
SOA_HOUSEKEEPING_ATTRS
- Listing type identifier Idx

Lock your rate with RBC pre-approval
Mortgage rate is for illustrative purposes only. Please check RBC.com/mortgages for the current mortgage rates
$-2,531
/ Month25 Years fixed, 20% down payment, % interest
$
$
$
%
$
%

Schedule a viewing
No obligation or purchase necessary, cancel at any time
Nearby Homes
Real estate & homes for sale nearby

